Viewing Listing MLS# 391814392
Ellijay, GA 30540
- 5Beds
- 3Full Baths
- N/AHalf Baths
- N/A SqFt
- 1969Year Built
- 0.21Acres
- MLS# 391814392
- Residential
- Single Family Residence
- Active
- Approx Time on Market4 months, 10 days
- AreaN/A
- CountyGilmer - GA
- Subdivision None
Overview
Location, location, location! Live in town in this freshly remodeled two level ranch in an established neighborhood with option of up to 3+ acres total available with in-law suite/apartment. Upper level has Large living room, dining room, new gourmet kitchen with German made wall oven and all new Stainless Steel appliances. Laundry & pantry in flex room off kitchen, 3 beds and one bath all newly renovated and ready for new owners on one level with no steps! Terrace level (also no steps) has just been built out with wide open living room, dining and kitchen (easily can be wired for a range if needed) and two massive bedrooms sharing a Jack and Jill new bathroom. with lots of storage room and it's own laundry room. Two levels independently accessible, each with 1776 sqft in the heart of Ellijay with long-range front porch mountain views! Enjoy a low maintenance living all together or as two potential separate units. It's less than a 2 minute drive to restaurants and shopping. Formally the home of one of Ellijay's mayors, this home has the convenience of downtown with the perk of friendly neighbors. The workshop (garage) ready for updating - it has been serving as a shed. Ask about the additional flat garden and yard with a carport and an additional 2+ acres! You'll love the established neighborhood and the wonderful community they have created on the top of this hill, overlooking Ellijay and the beautiful surrounding mountains. Please watch the video walk-through tour as well as the additional documents and sellers disclosures showing all the updates!
Association Fees / Info
Hoa: No
Community Features: None
Bathroom Info
Main Bathroom Level: 2
Total Baths: 3.00
Fullbaths: 3
Room Bedroom Features: In-Law Floorplan, Master on Main, Roommate Floor Plan
Bedroom Info
Beds: 5
Building Info
Habitable Residence: No
Business Info
Equipment: None
Exterior Features
Fence: None
Patio and Porch: Covered, Front Porch
Exterior Features: Rear Stairs
Road Surface Type: Asphalt
Pool Private: No
County: Gilmer - GA
Acres: 0.21
Pool Desc: None
Fees / Restrictions
Financial
Original Price: $575,000
Owner Financing: No
Garage / Parking
Parking Features: Garage, Parking Pad, Storage
Green / Env Info
Green Energy Generation: None
Handicap
Accessibility Features: None
Interior Features
Security Ftr: None
Fireplace Features: None
Levels: Two
Appliances: Dishwasher, Dryer, Microwave, Refrigerator, Washer
Laundry Features: In Basement, Laundry Closet, Laundry Room, Upper Level
Interior Features: Entrance Foyer, High Speed Internet, Wet Bar
Flooring: Ceramic Tile, Vinyl
Spa Features: None
Lot Info
Lot Size Source: Owner
Lot Features: Open Lot
Lot Size: 1x1
Misc
Property Attached: No
Home Warranty: No
Open House
Other
Other Structures: None
Property Info
Construction Materials: Block, Brick, Brick 4 Sides
Year Built: 1,969
Property Condition: Resale
Roof: Metal
Property Type: Residential Detached
Style: Modern, Ranch, Traditional
Rental Info
Land Lease: No
Room Info
Kitchen Features: Other, Solid Surface Counters
Room Master Bathroom Features: Other,Tub/Shower Combo
Room Dining Room Features: Great Room,Seats 12+
Special Features
Green Features: None
Special Listing Conditions: None
Special Circumstances: None
Sqft Info
Building Area Total: 3552
Building Area Source: Owner
Tax Info
Tax Amount Annual: 1817
Tax Year: 2,023
Tax Parcel Letter: 10111-014A
Unit Info
Utilities / Hvac
Cool System: Central Air, Electric, Zoned
Electric: Other
Heating: Central, Natural Gas, Other
Utilities: Cable Available, Electricity Available, Natural Gas Available, Phone Available, Water Available
Sewer: Public Sewer
Waterfront / Water
Water Body Name: None
Water Source: Public
Waterfront Features: None
Directions
From the downtown Ellijay square, take Dalton Street and then a left on Logan Drive, then a left on Logan Street, then a right on Logan Lane, then right on Logan Circle. It's up the hill and on the right.Listing Provided courtesy of Re/max Town And Country
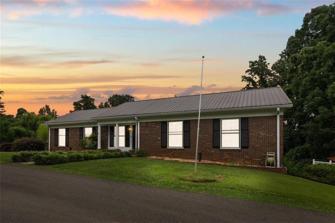
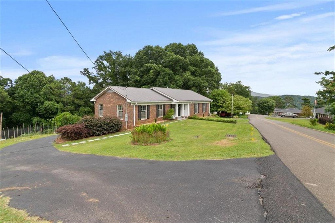
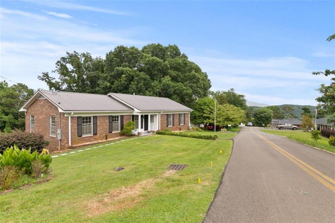
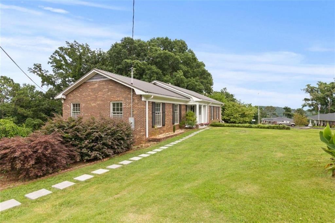
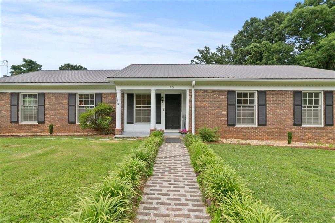
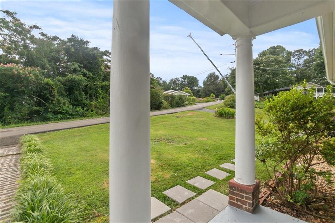
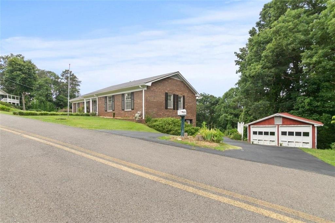
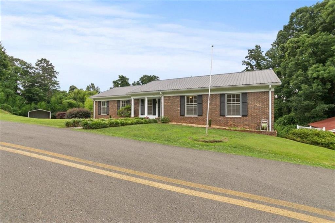
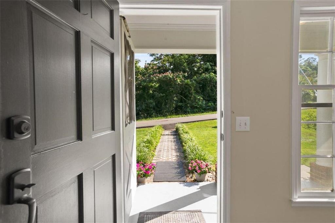
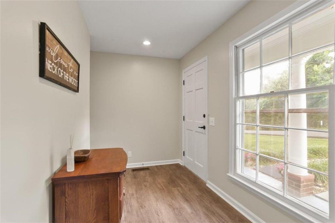
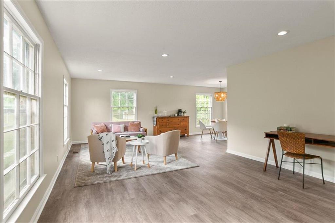
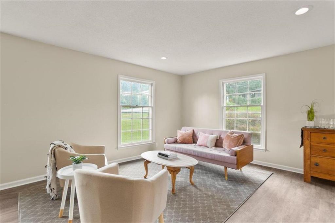
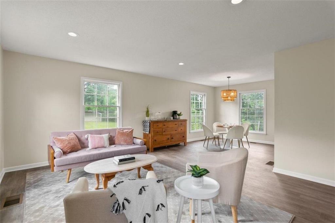
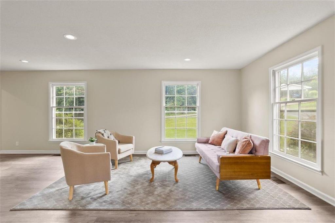
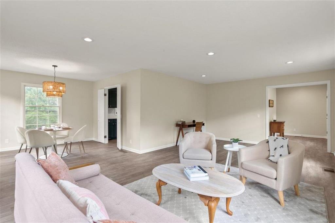
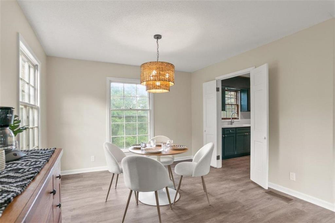
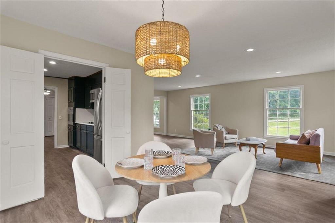
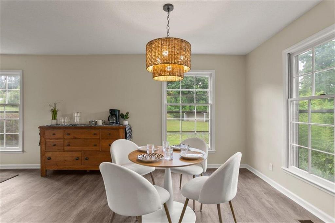
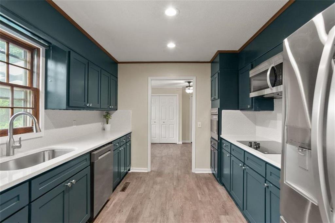
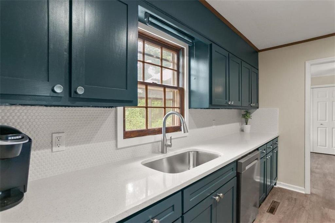
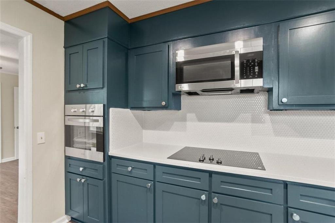
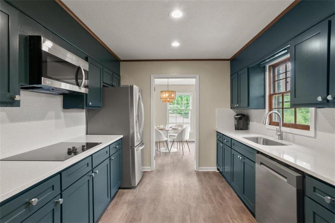
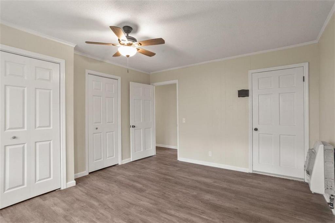
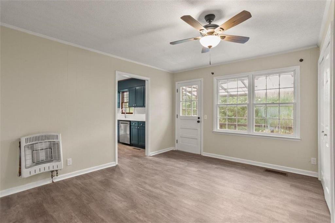
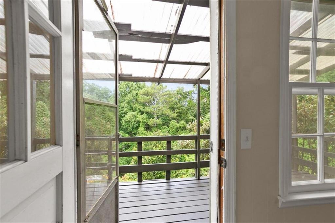
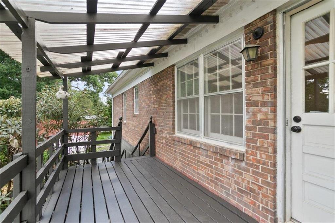
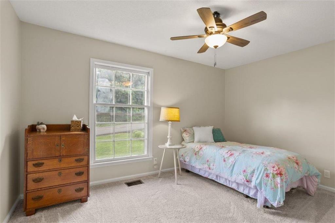
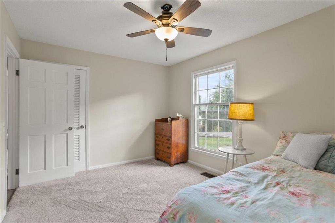
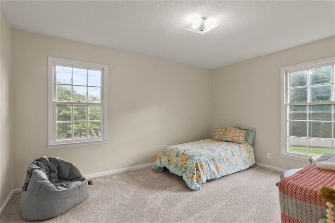
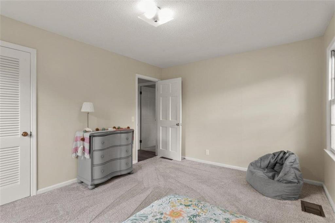
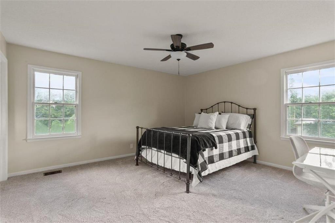
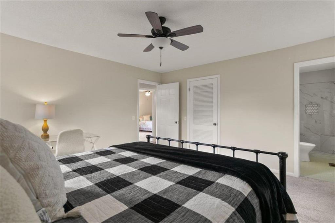
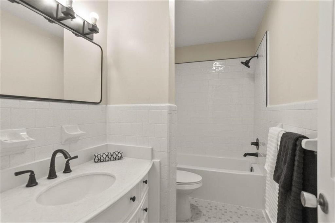
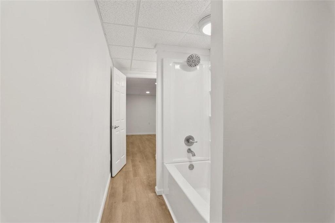
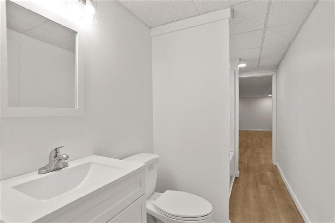
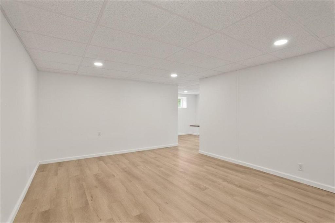
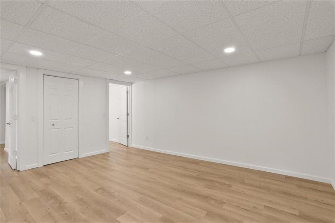
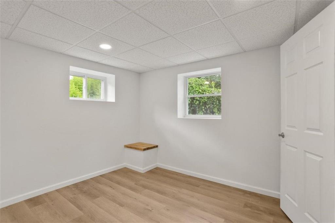
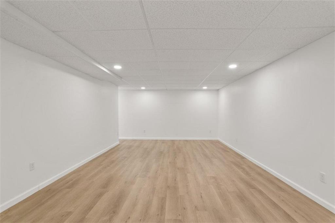
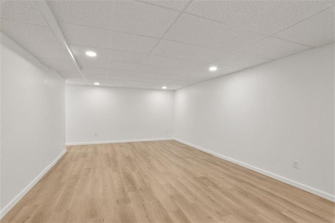
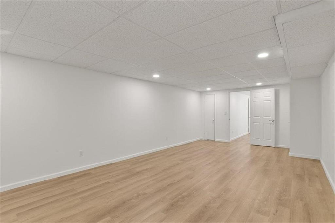
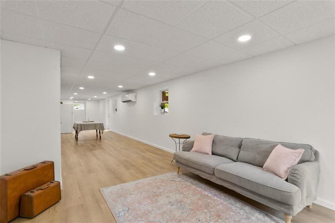
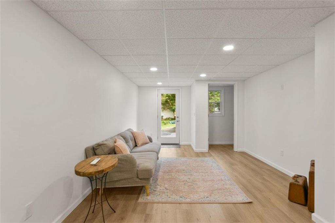
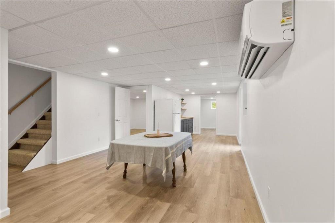
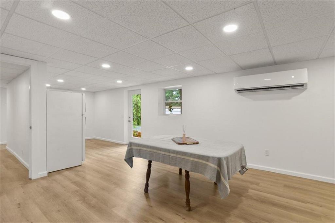
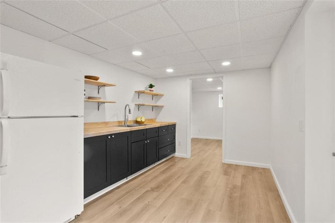
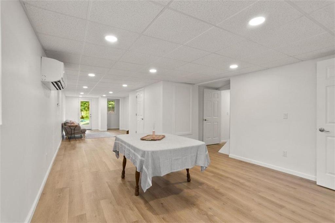
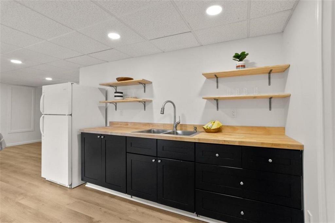
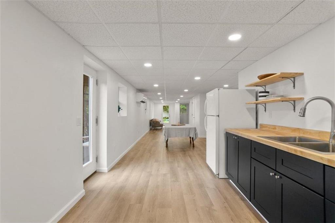
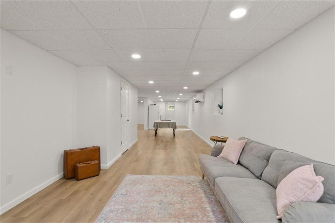
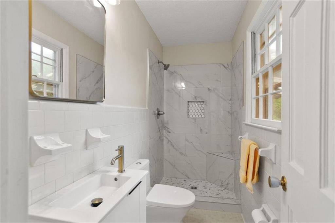
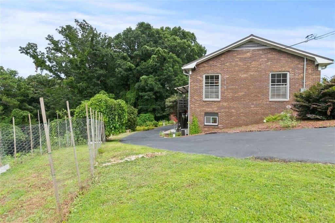
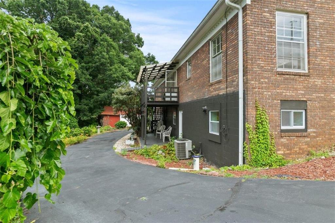
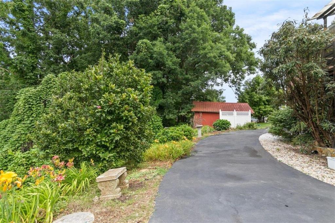
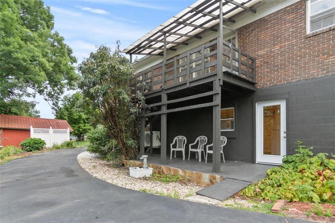
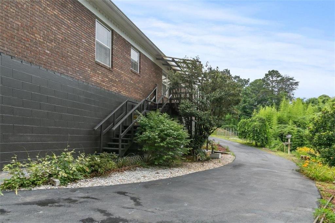
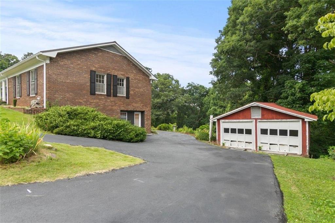
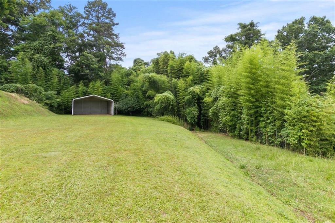
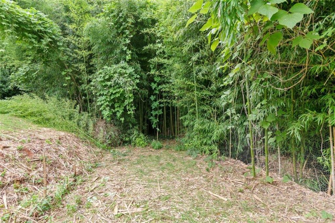
 Listings identified with the FMLS IDX logo come from
FMLS and are held by brokerage firms other than the owner of this website. The
listing brokerage is identified in any listing details. Information is deemed reliable
but is not guaranteed. If you believe any FMLS listing contains material that
infringes your copyrighted work please
Listings identified with the FMLS IDX logo come from
FMLS and are held by brokerage firms other than the owner of this website. The
listing brokerage is identified in any listing details. Information is deemed reliable
but is not guaranteed. If you believe any FMLS listing contains material that
infringes your copyrighted work please