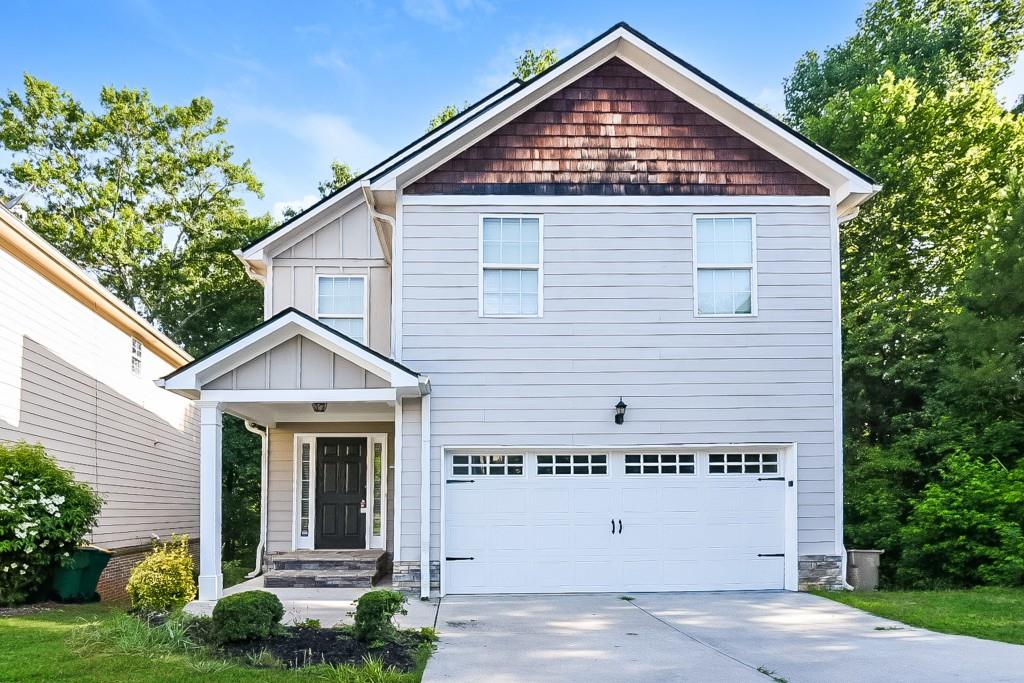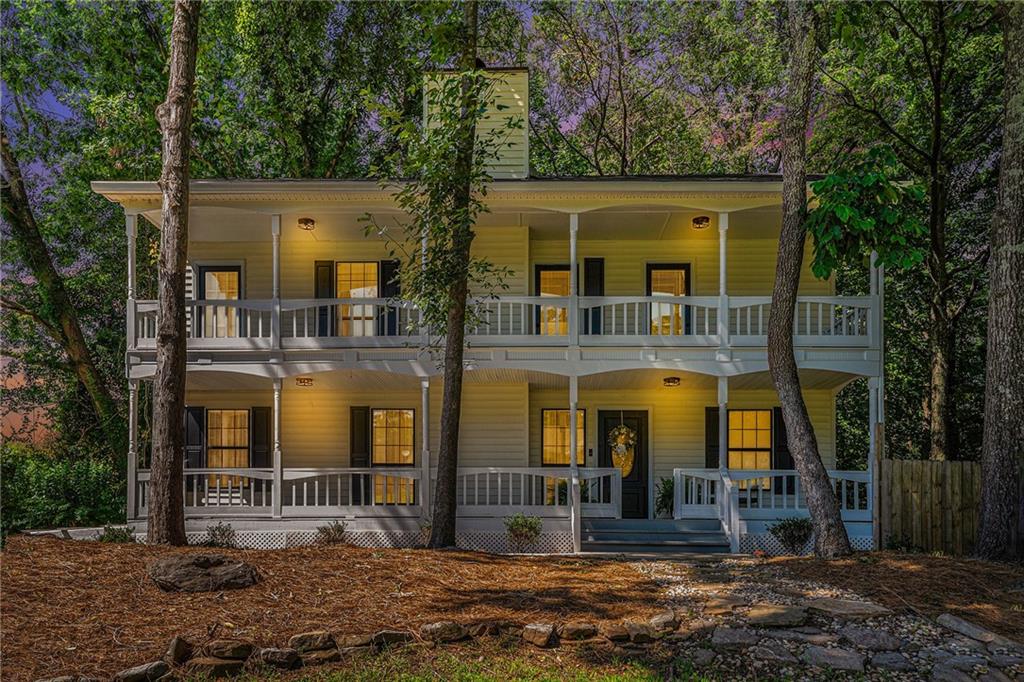Viewing Listing MLS# 391793308
Woodstock, GA 30189
- 3Beds
- 3Full Baths
- 1Half Baths
- N/A SqFt
- 1991Year Built
- 0.41Acres
- MLS# 391793308
- Residential
- Single Family Residence
- Active
- Approx Time on Market2 months, 15 days
- AreaN/A
- CountyCherokee - GA
- Subdivision Rose Creek at Towne Lake
Overview
Charming home with full In-Law suite in tremendous Woodstock location! Welcome to this peaceful home nestled in a cul-de-sac, featuring a large, private, fully fenced, low-maintenance backyard. Recent updates include a new fence (2022), new carpet throughout (2023), new tile in the kitchen and basement, and fresh paint on the main level. Upon entry, youll be greeted by an open and airy main living space with high ceilings and abundant natural light. The spacious kitchen offers plenty of opportunity for customization while being completely functional as is. The upper floor boasts three bedrooms, including the master suite with an ensuite bathroom that features a separate tub and shower and his and her closets, plus new tile flooring. The full in-law suite in the basement is a standout feature, complete with a fully equipped kitchen, full bathroom, separate washer/dryer hookups, and private exterior entry. Located in a great swim/tennis community, this home is close to excellent schools and offers easy access to interstates, restaurants, and shopping. Welcome Home!
Association Fees / Info
Hoa: Yes
Hoa Fees Frequency: Annually
Hoa Fees: 600
Community Features: Homeowners Assoc, Playground, Pool, Tennis Court(s)
Bathroom Info
Halfbaths: 1
Total Baths: 4.00
Fullbaths: 3
Room Bedroom Features: In-Law Floorplan, Other
Bedroom Info
Beds: 3
Building Info
Habitable Residence: No
Business Info
Equipment: None
Exterior Features
Fence: Back Yard, Fenced, Wood
Patio and Porch: Deck
Exterior Features: Private Entrance, Private Yard, Rear Stairs
Road Surface Type: Paved
Pool Private: No
County: Cherokee - GA
Acres: 0.41
Pool Desc: None
Fees / Restrictions
Financial
Original Price: $450,000
Owner Financing: No
Garage / Parking
Parking Features: Attached, Garage, Garage Door Opener, Garage Faces Front, Kitchen Level, Level Driveway
Green / Env Info
Green Energy Generation: None
Handicap
Accessibility Features: None
Interior Features
Security Ftr: Carbon Monoxide Detector(s), Smoke Detector(s)
Fireplace Features: Family Room, Gas Starter
Levels: Three Or More
Appliances: Dishwasher, Gas Oven, Gas Range, Microwave, Range Hood
Laundry Features: Lower Level, Main Level, Other
Interior Features: Cathedral Ceiling(s), Entrance Foyer, His and Hers Closets, Walk-In Closet(s)
Flooring: Carpet, Ceramic Tile, Hardwood
Spa Features: None
Lot Info
Lot Size Source: Owner
Lot Features: Back Yard, Cul-De-Sac, Front Yard
Lot Size: 58x127x31x195x161
Misc
Property Attached: No
Home Warranty: Yes
Open House
Other
Other Structures: None
Property Info
Construction Materials: HardiPlank Type
Year Built: 1,991
Property Condition: Resale
Roof: Shingle
Property Type: Residential Detached
Style: Traditional
Rental Info
Land Lease: No
Room Info
Kitchen Features: Cabinets Stain, Eat-in Kitchen, Kitchen Island, Laminate Counters, Pantry, Second Kitchen
Room Master Bathroom Features: Separate His/Hers,Separate Tub/Shower,Soaking Tub
Room Dining Room Features: Open Concept
Special Features
Green Features: None
Special Listing Conditions: None
Special Circumstances: None
Sqft Info
Building Area Total: 2880
Building Area Source: Owner
Tax Info
Tax Amount Annual: 3583
Tax Year: 2,023
Tax Parcel Letter: 15N04A-00000-248-000
Unit Info
Utilities / Hvac
Cool System: Central Air
Electric: Other
Heating: Central
Utilities: Cable Available, Electricity Available, Natural Gas Available, Phone Available, Sewer Available, Water Available
Sewer: Public Sewer
Waterfront / Water
Water Body Name: None
Water Source: Public
Waterfront Features: None
Directions
From 575N take Exit 8 towards Towne Lake Pkwy, turn left onto Towne Lake Pkwy, continue onto Eagle Dr for 1 mile, turn right onto Rose Creek Dr, left onto Summerchase Dr, left onto Rose Creek Pl, right onto Rose Creek Walk. Home is on right in cul de sac.Listing Provided courtesy of Mark Spain Real Estate
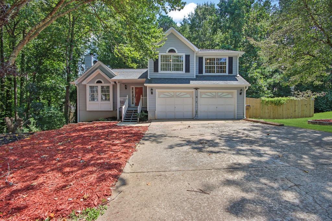
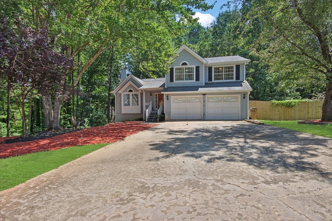
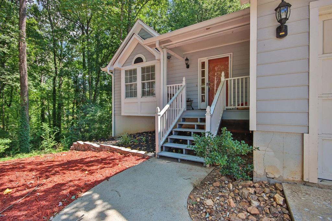
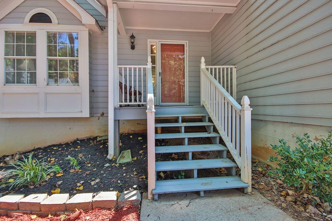
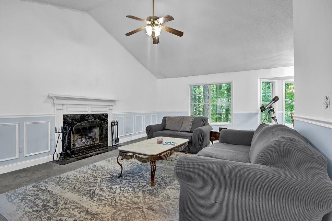
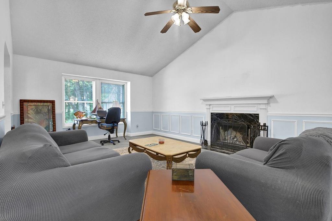
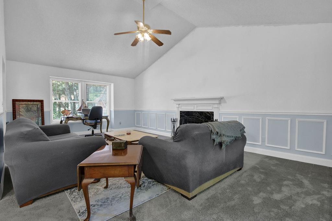
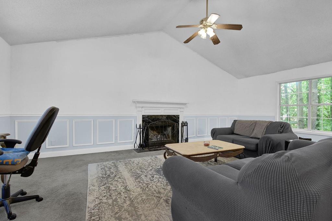
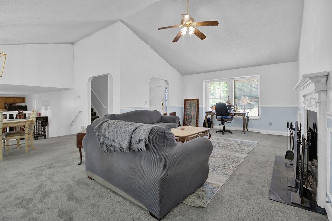
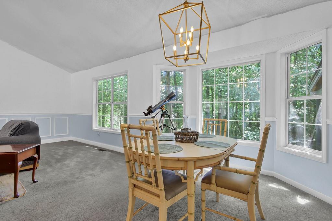
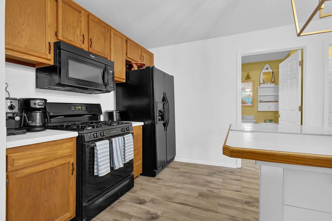
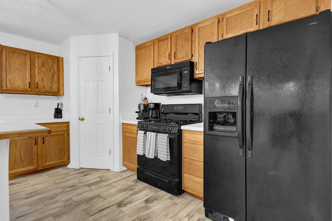
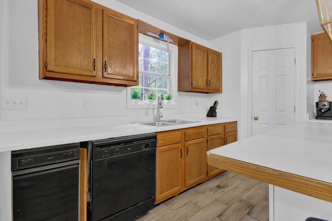
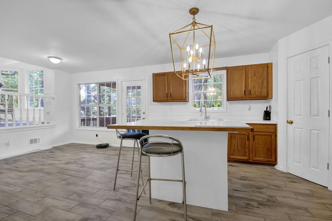
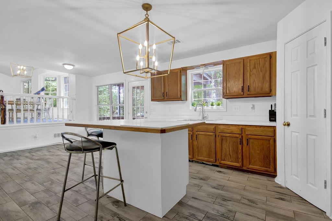
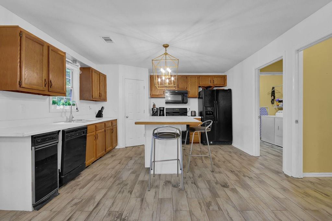
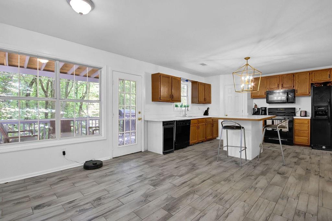
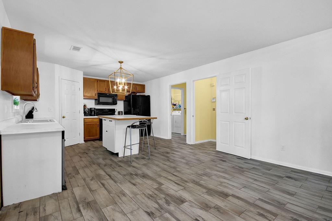
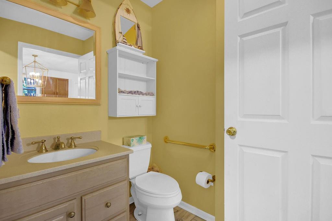
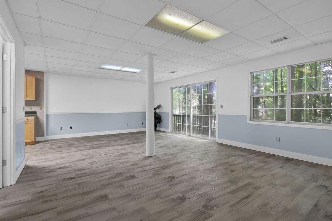
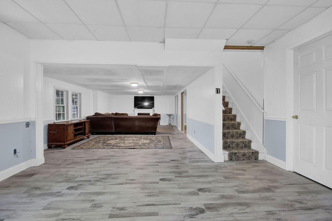
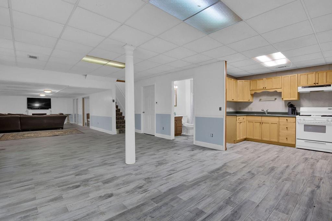
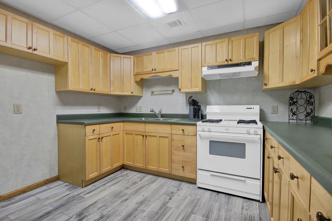
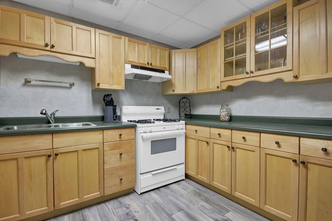
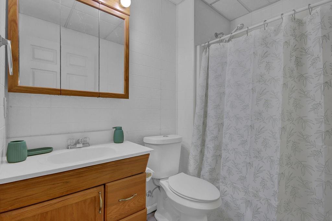
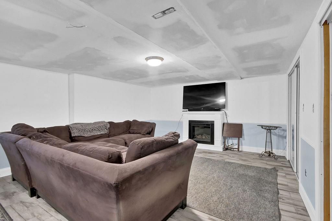
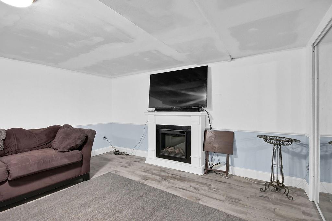
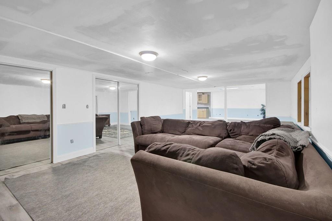
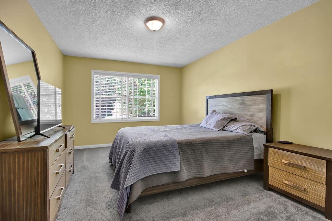
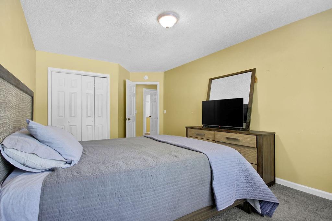
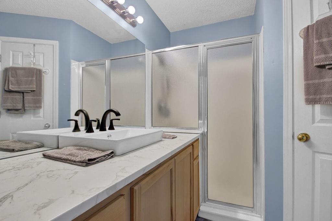
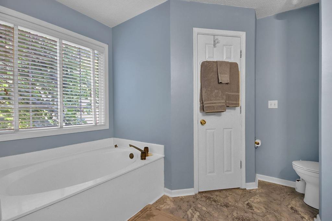
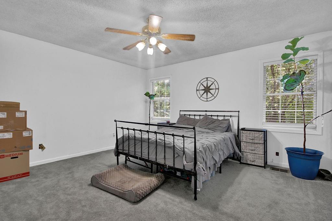
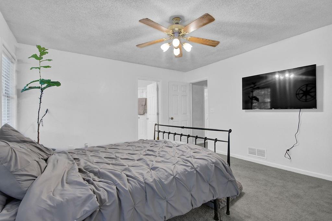
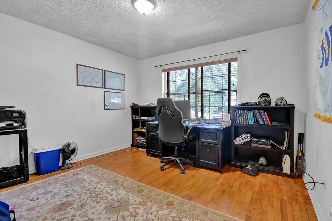
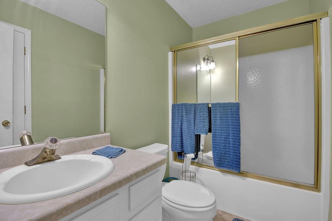
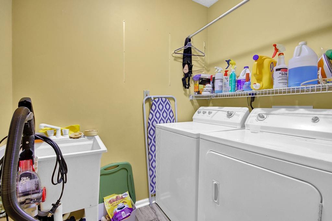
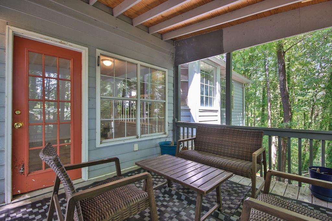
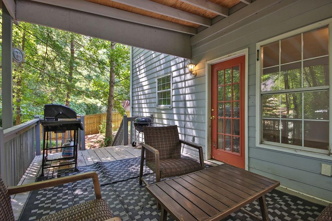
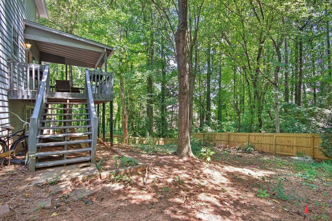
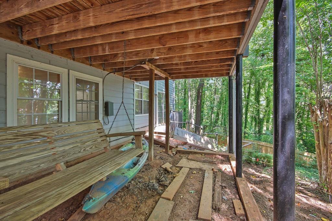
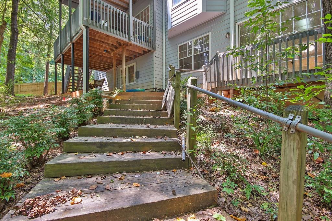
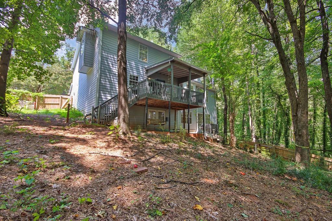
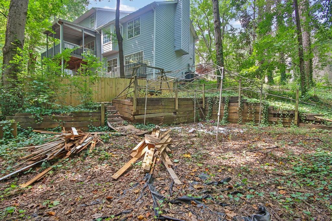
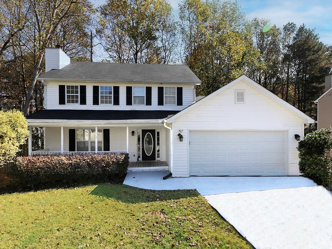
 MLS# 410045555
MLS# 410045555 