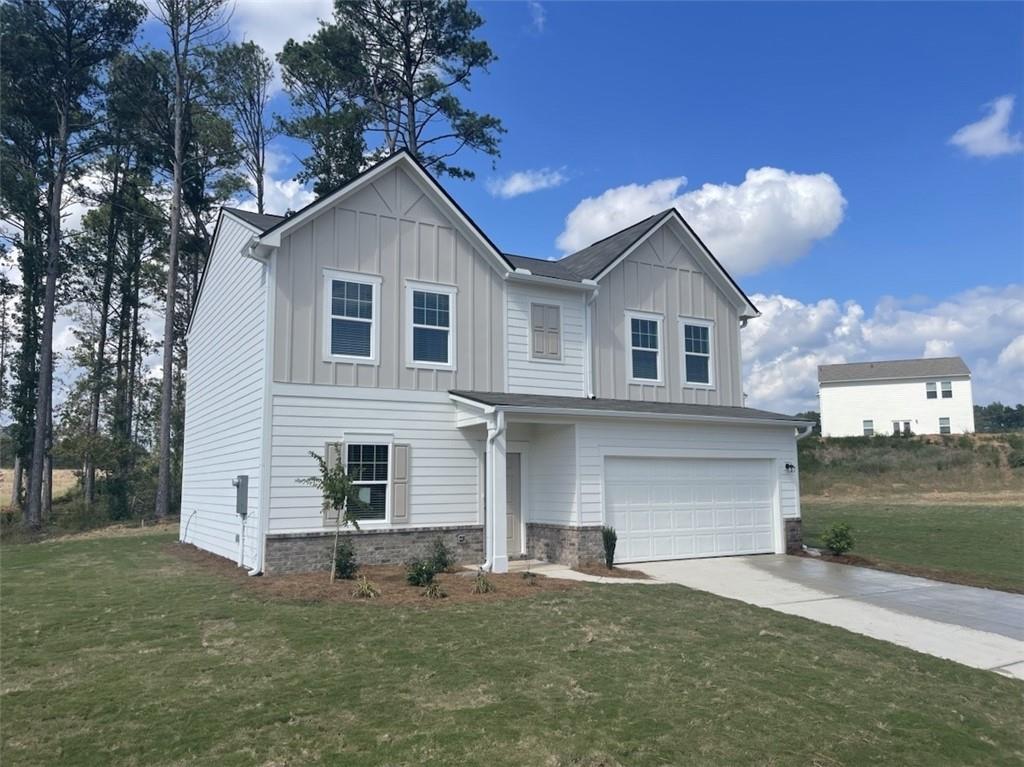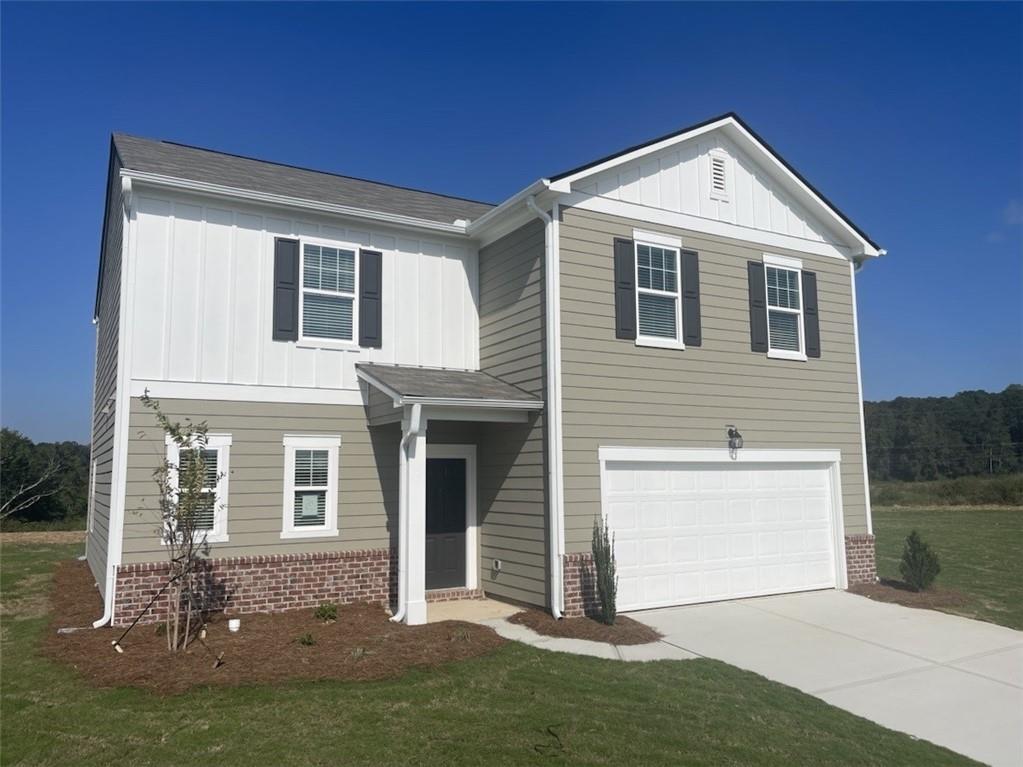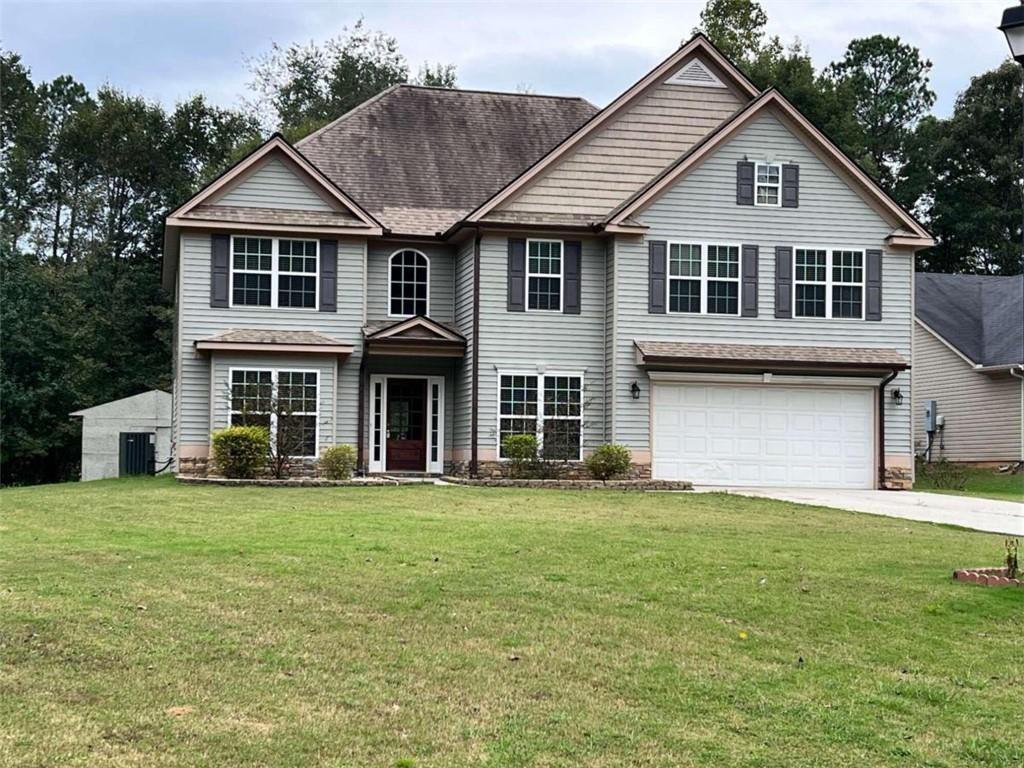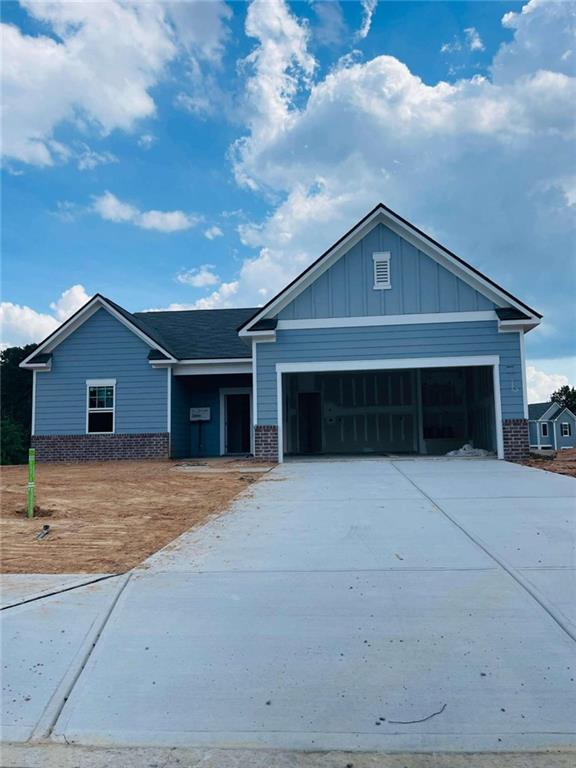Viewing Listing MLS# 391789553
Bethlehem, GA 30620
- 4Beds
- 2Full Baths
- 1Half Baths
- N/A SqFt
- 2023Year Built
- 0.00Acres
- MLS# 391789553
- Residential
- Single Family Residence
- Pending
- Approx Time on Market4 months, 5 days
- AreaN/A
- CountyBarrow - GA
- Subdivision WATERSIDE AT RIVERWALK
Overview
Move in Ready! This desirable plan has a wide welcoming foyer that opens to a private study with French doors, with an open concept as the kitchen overlooks the breakfast area and family room. The kitchen has upgraded cabinetry with granite countertops, a large corner pantry and tile backsplash. This lovely home sits on a LARGE corner lot with TONS of privacy. This is one of the MOST DESIRABLE lots in the community with a HUGE fenced in backyard. This home also comes with a FULL security system that includes Bluetooth cameras on both the front and rear of the home, as well as a doorbell camera. This home has just received its one year touch up that was provided by the builder warranty and is in GREAT CONDITION. Home also has transferable 2-10 warranty. Upstairs offers an open loft, three large secondary bedrooms with walk-in closets, and a generous sized Owner's suite. The Owner's bath has dual vanity and Large shower with walk-in closet. Nine ft ceiling heights of both levels that gives this home a very open feel. Upgraded Landscaping.
Association Fees / Info
Hoa: Yes
Hoa Fees Frequency: Annually
Hoa Fees: 500
Community Features: Curbs, Near Schools, Near Shopping, Near Trails/Greenway, Park, Sidewalks
Bathroom Info
Halfbaths: 1
Total Baths: 3.00
Fullbaths: 2
Room Bedroom Features: Oversized Master
Bedroom Info
Beds: 4
Building Info
Habitable Residence: No
Business Info
Equipment: None
Exterior Features
Fence: Back Yard, Fenced
Patio and Porch: Patio
Exterior Features: Private Yard
Road Surface Type: Concrete
Pool Private: No
County: Barrow - GA
Acres: 0.00
Pool Desc: None
Fees / Restrictions
Financial
Original Price: $420,000
Owner Financing: No
Garage / Parking
Parking Features: Driveway, Garage, Garage Door Opener
Green / Env Info
Green Energy Generation: None
Handicap
Accessibility Features: None
Interior Features
Security Ftr: Security System Owned, Smoke Detector(s)
Fireplace Features: Electric
Levels: Two
Appliances: Dishwasher, Electric Oven, Electric Range, Microwave
Laundry Features: In Hall, Laundry Room, Upper Level
Interior Features: Double Vanity, Entrance Foyer, High Ceilings 9 ft Lower, High Ceilings 9 ft Upper, Walk-In Closet(s)
Flooring: Carpet, Laminate
Spa Features: None
Lot Info
Lot Size Source: Not Available
Lot Features: Back Yard, Corner Lot
Misc
Property Attached: No
Home Warranty: Yes
Open House
Other
Other Structures: None
Property Info
Construction Materials: Cement Siding, Stone
Year Built: 2,023
Property Condition: Resale
Roof: Shingle
Property Type: Residential Detached
Style: Craftsman
Rental Info
Land Lease: No
Room Info
Kitchen Features: Breakfast Bar, Cabinets Stain, Kitchen Island, Pantry Walk-In, Stone Counters, View to Family Room
Room Master Bathroom Features: Double Vanity
Room Dining Room Features: Separate Dining Room
Special Features
Green Features: None
Special Listing Conditions: None
Special Circumstances: None
Sqft Info
Building Area Total: 2372
Building Area Source: Builder
Tax Info
Tax Amount Annual: 1
Tax Year: 2,024
Tax Parcel Letter: none
Unit Info
Utilities / Hvac
Cool System: Ceiling Fan(s), Central Air
Electric: Other
Heating: Forced Air
Utilities: Other
Sewer: Public Sewer
Waterfront / Water
Water Body Name: None
Water Source: Public
Waterfront Features: None
Directions
316 East to Hwy right onto Hwy 81, right onto Tom Miller Road, Left into CommunityListing Provided courtesy of Direct Residential Realty, Llc
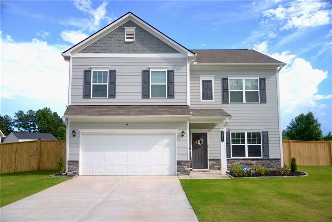
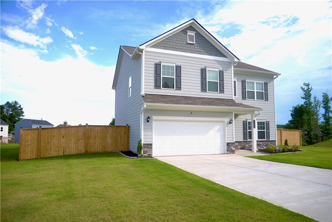
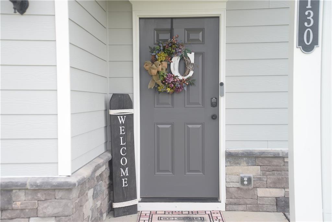
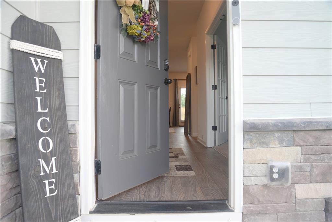
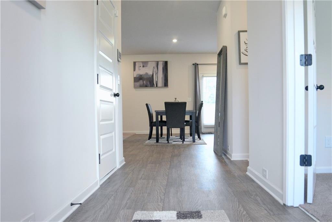
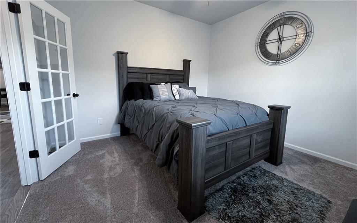
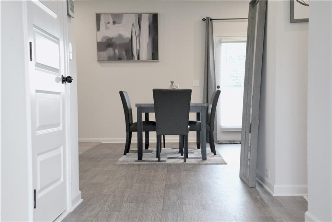
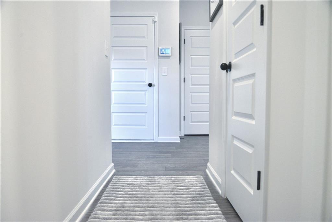
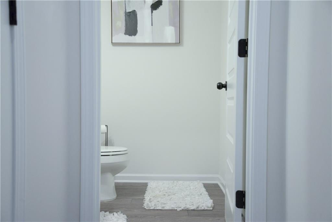
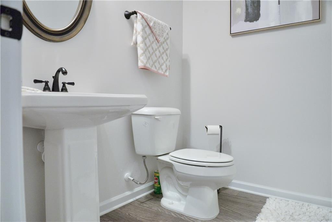
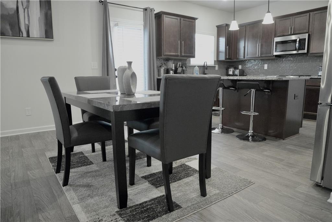
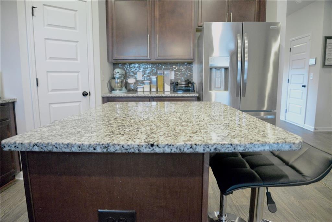
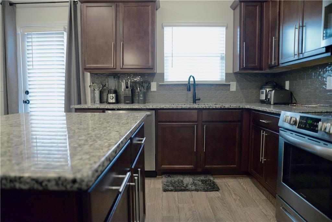
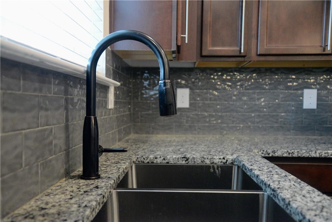
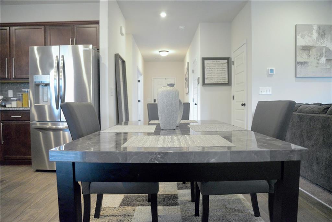
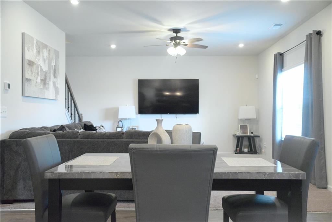
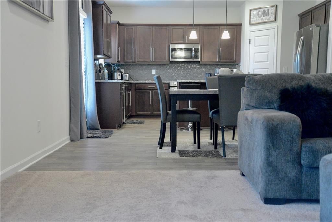
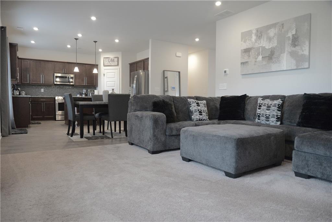
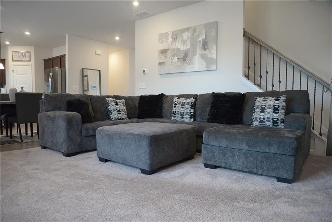
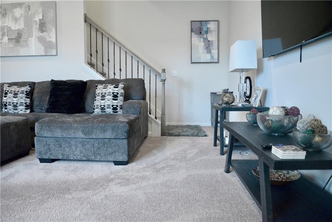
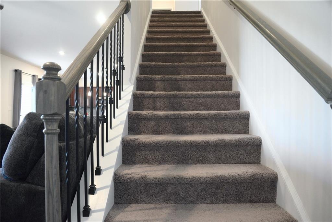
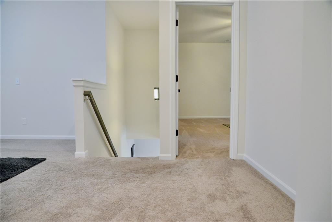
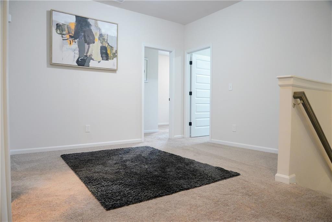
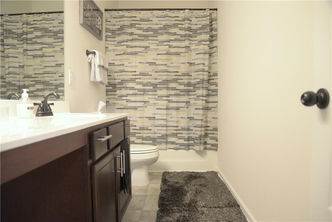
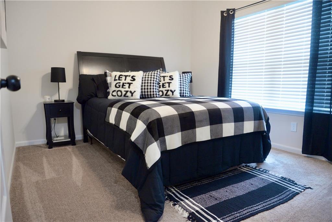
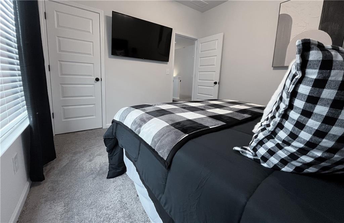
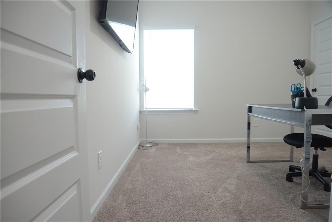
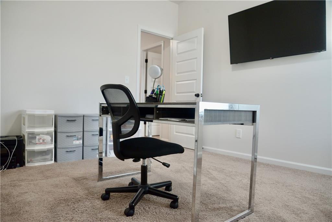
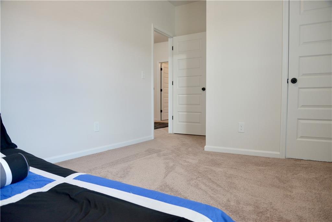
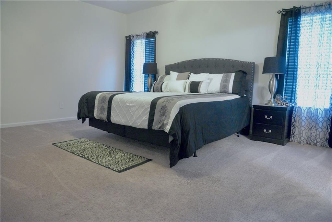
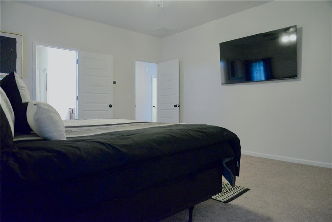

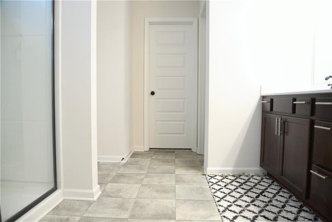
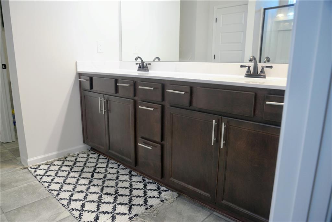
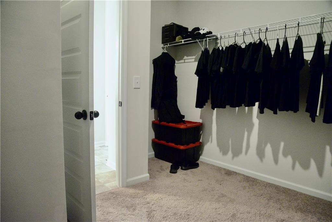
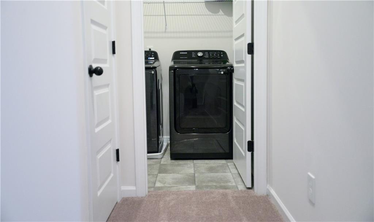
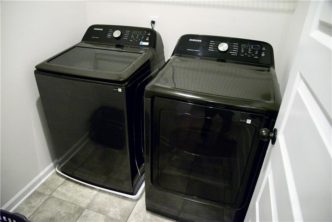
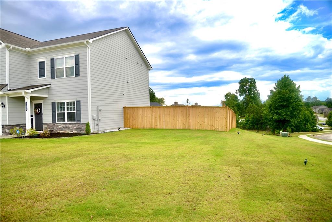
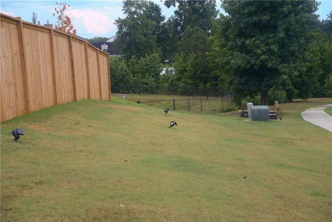
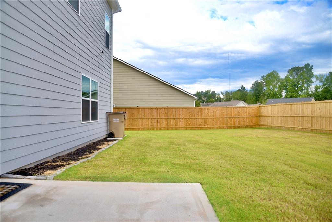
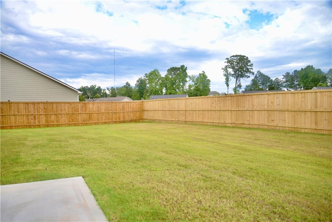
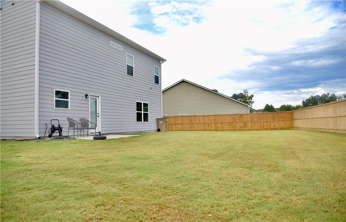
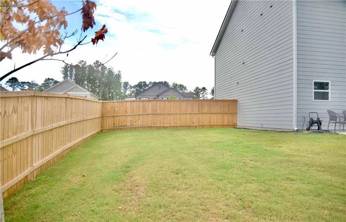
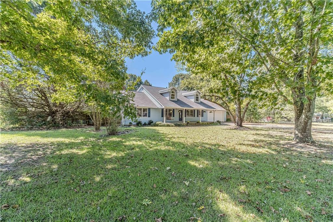
 MLS# 407823293
MLS# 407823293 