Viewing Listing MLS# 391778931
Atlanta, GA 30328
- 5Beds
- 5Full Baths
- 1Half Baths
- N/A SqFt
- 1980Year Built
- 0.60Acres
- MLS# 391778931
- Residential
- Single Family Residence
- Active
- Approx Time on Market3 months, 28 days
- AreaN/A
- CountyFulton - GA
- Subdivision Riverside
Overview
Beautifully appointed on the bank of the coveted Chattahoochee river, 1010 Edgewater Dr boasts one-of-a-kind, serene river views beginning with its over 60ft long entry deck with separate seating and dining areas. Breathtaking views and elegant design will enchant you as you enter through stately wrought iron doors. The soaring 12 foot ceilings and abundance of oversized doors and windows allow you to enjoy the incomparable river views anywhere throughout the main level of the home. An entertainers dream, the main level features a large fire-side living room with built-in wet bar, stunning feature wall, natural white oak floors and designer lighting. A second sitting area and large dining areas (permitting both inside and al fresco dining) enjoy stunning views of the Chattahoochee and the well-appointed Chefs kitchen! Equipped with high-end stainless appliances, this kitchen also has a HUGE walk-in pantry with custom shelving AND a hidden scullery kitchen with second sink and dishwasher! From the main level the impressive stairway with custom railings will take you to a guest suite with a private bath and deck. The main laundry room is spacious and equipped with a custom mud bench and coat closet. The powder room is tucked under the stairs and adorned with a stunning free standing marble sink. Upstairs is an over-sized bonus space with its own full bath. It also has a wet bar and beverage fridge and is separate from the bedroom quarters making it perfect for a home theatre or teen suite. On the other side of the home is the spacious owners suite with breathtaking river views from one end to the other! The suite will easily accommodate your king-sized furniture and has a lovely sitting area to enjoy the views. The stunning marble owners bath also has river views as well as an over-sized shower and free-standing soaking tub. Three additional generously sized bedrooms round out this side of the home, each with their own bath. A second laundry is also found on the second floor. With all new white oak floors throughout, the home is bright and fresh. This one-of-a kind elegant designer home on the rivers edge is a must see!
Association Fees / Info
Hoa: No
Community Features: Near Schools, Near Shopping, Near Trails/Greenway, Sidewalks, Street Lights
Bathroom Info
Main Bathroom Level: 1
Halfbaths: 1
Total Baths: 6.00
Fullbaths: 5
Room Bedroom Features: Oversized Master, Sitting Room
Bedroom Info
Beds: 5
Building Info
Habitable Residence: No
Business Info
Equipment: None
Exterior Features
Fence: None
Patio and Porch: Deck, Front Porch
Exterior Features: Private Entrance, Private Yard, Other
Road Surface Type: Paved
Pool Private: No
County: Fulton - GA
Acres: 0.60
Pool Desc: None
Fees / Restrictions
Financial
Original Price: $1,750,000
Owner Financing: No
Garage / Parking
Parking Features: Attached, Driveway, Garage, Garage Faces Side
Green / Env Info
Green Energy Generation: None
Handicap
Accessibility Features: None
Interior Features
Security Ftr: Smoke Detector(s)
Fireplace Features: Gas Log, Gas Starter, Living Room, Raised Hearth, Stone, Ventless
Levels: Two
Appliances: Dishwasher, Gas Range, Microwave, Range Hood, Refrigerator, Other
Laundry Features: Electric Dryer Hookup, Laundry Room, Mud Room, Upper Level
Interior Features: Bookcases, Disappearing Attic Stairs, Double Vanity, Entrance Foyer, High Ceilings 9 ft Upper, High Ceilings 10 ft Main, Low Flow Plumbing Fixtures, Recessed Lighting, Walk-In Closet(s), Wet Bar, Other
Flooring: Hardwood, Marble, Stone
Spa Features: None
Lot Info
Lot Size Source: Public Records
Lot Features: Back Yard, Front Yard, Other
Lot Size: 120x218x112x232
Misc
Property Attached: No
Home Warranty: No
Open House
Other
Other Structures: None
Property Info
Construction Materials: Blown-In Insulation, Cement Siding, HardiPlank Type
Year Built: 1,980
Property Condition: Updated/Remodeled
Roof: Composition
Property Type: Residential Detached
Style: Modern
Rental Info
Land Lease: No
Room Info
Kitchen Features: Breakfast Bar, Cabinets White, Eat-in Kitchen, Kitchen Island, Pantry Walk-In, Stone Counters, View to Family Room
Room Master Bathroom Features: Separate His/Hers,Separate Tub/Shower,Soaking Tub
Room Dining Room Features: Open Concept,Seats 12+
Special Features
Green Features: None
Special Listing Conditions: None
Special Circumstances: Investor Owned
Sqft Info
Building Area Total: 4685
Building Area Source: Builder
Tax Info
Tax Amount Annual: 6141
Tax Year: 2,023
Tax Parcel Letter: 17-0171-0002-013-8
Unit Info
Utilities / Hvac
Cool System: Ceiling Fan(s), Central Air
Electric: 110 Volts, 220 Volts in Laundry
Heating: Central, Natural Gas
Utilities: Cable Available, Electricity Available, Natural Gas Available, Phone Available, Sewer Available, Water Available
Sewer: Public Sewer
Waterfront / Water
Water Body Name: None
Water Source: Public
Waterfront Features: River Front
Directions
Please use GPS for the best directions from your locationListing Provided courtesy of Ansley Real Estate | Christie's International Real Estate
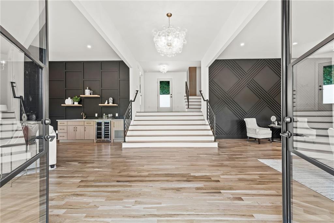
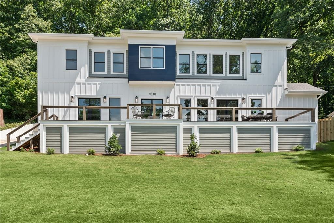
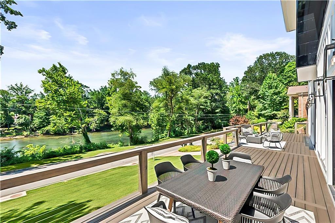
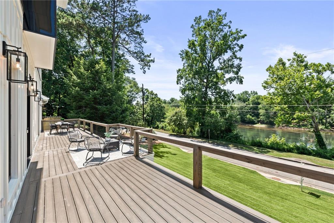
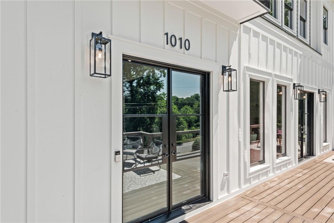
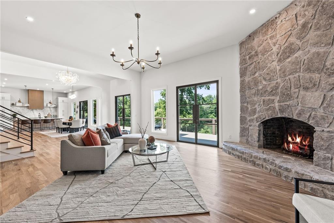
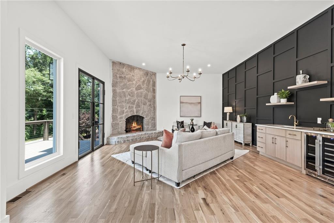
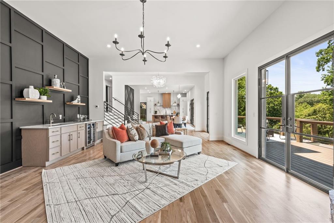
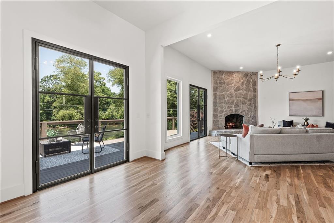
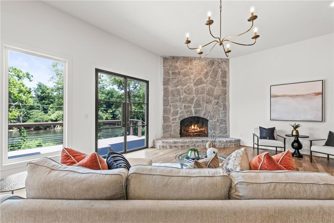
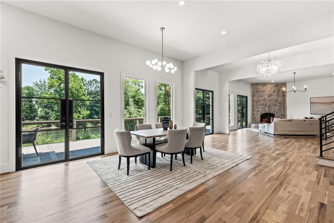
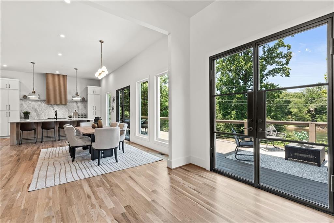
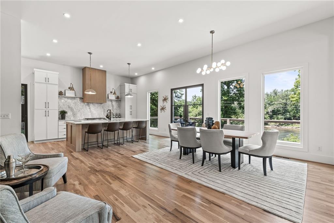
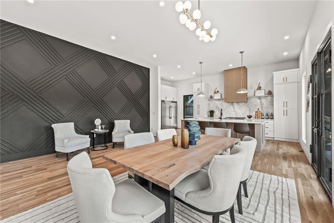
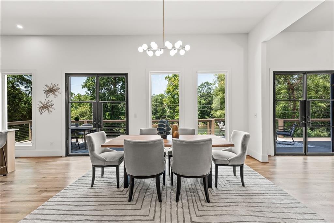
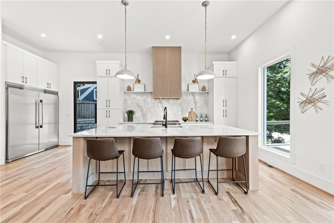
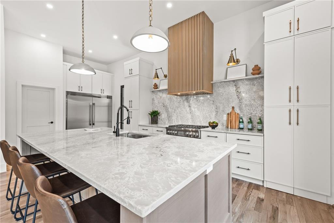
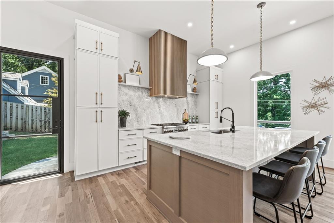
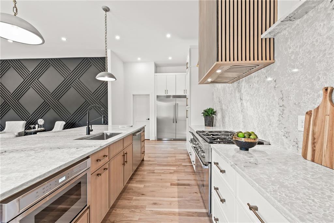
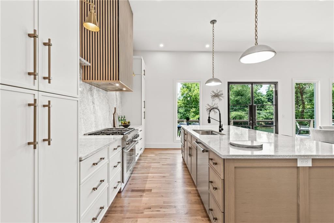
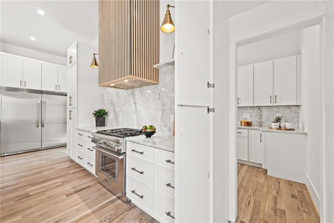
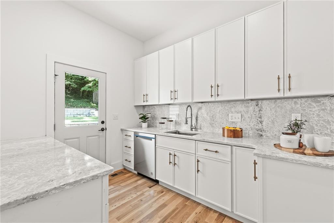
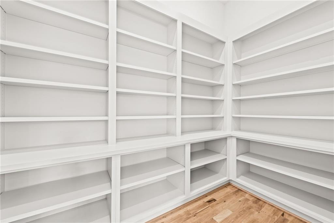
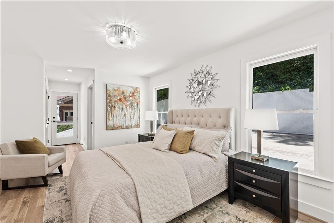
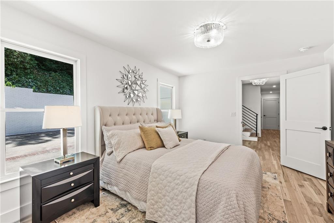
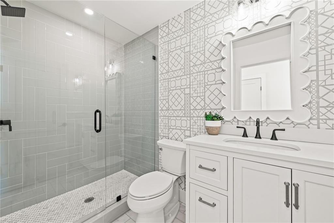
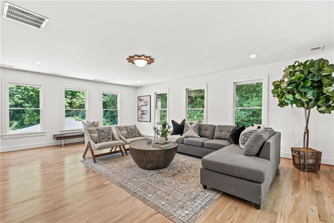
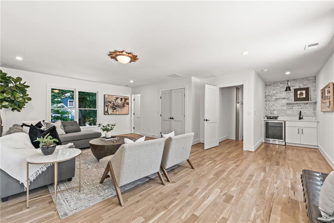
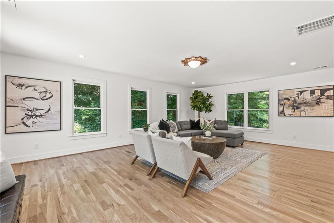
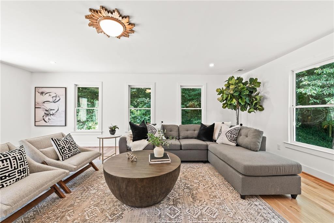
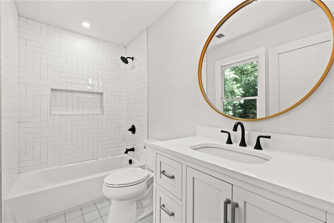
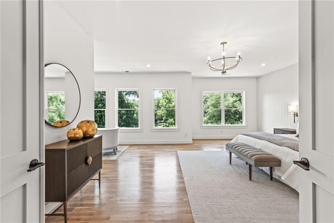
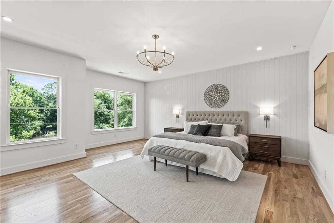
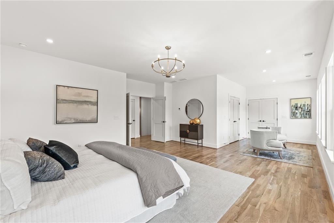
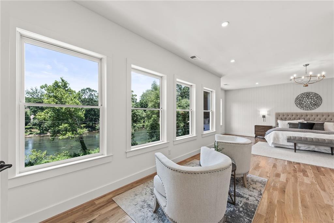
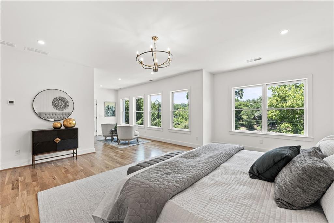
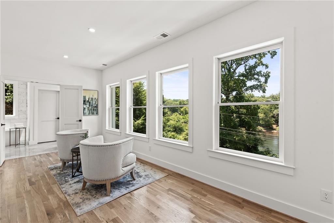
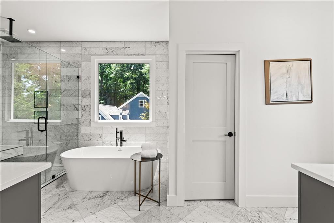
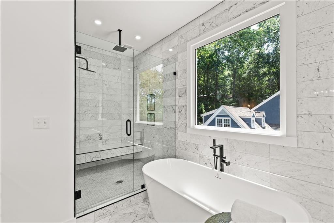
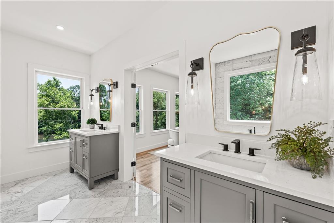
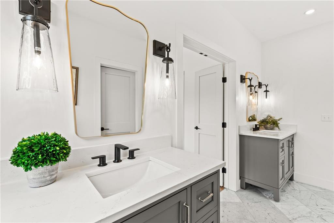
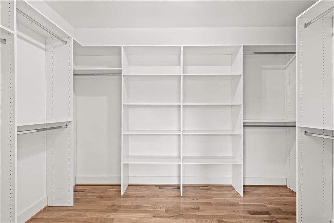
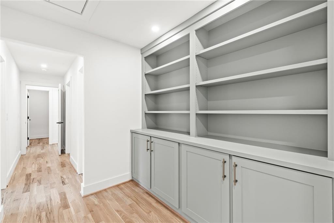
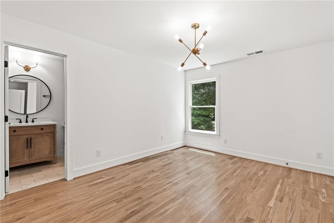
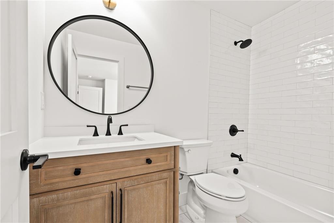
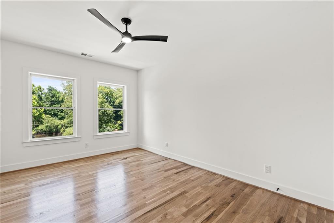
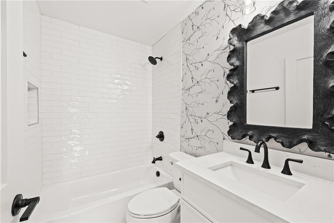
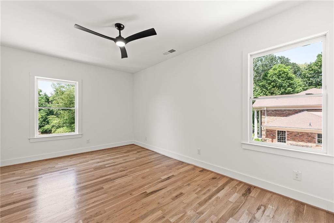
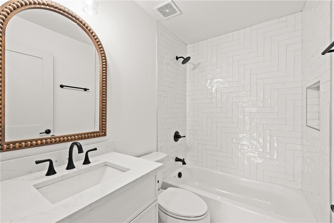
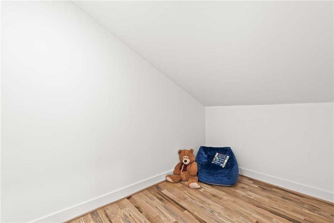
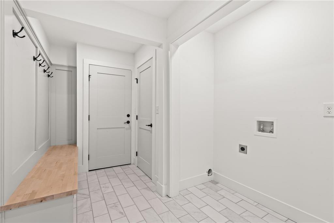
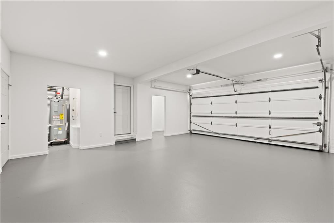
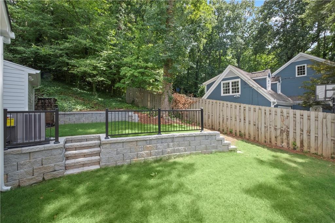
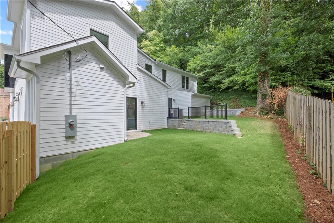
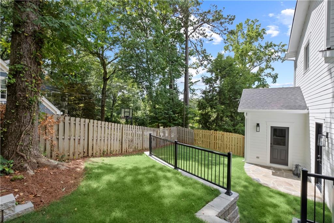
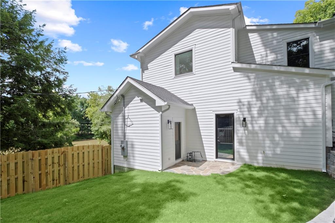
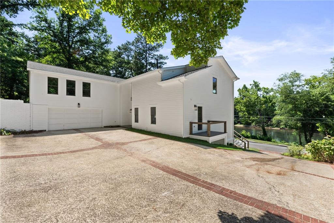
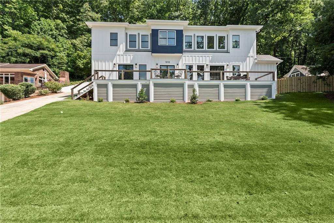
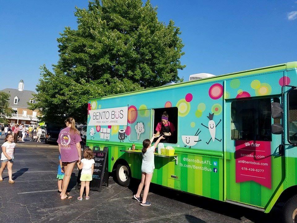
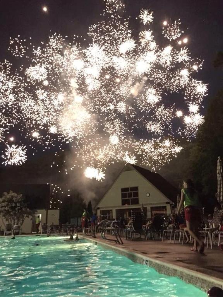
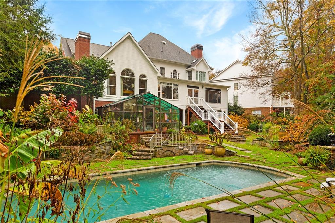
 MLS# 399190776
MLS# 399190776