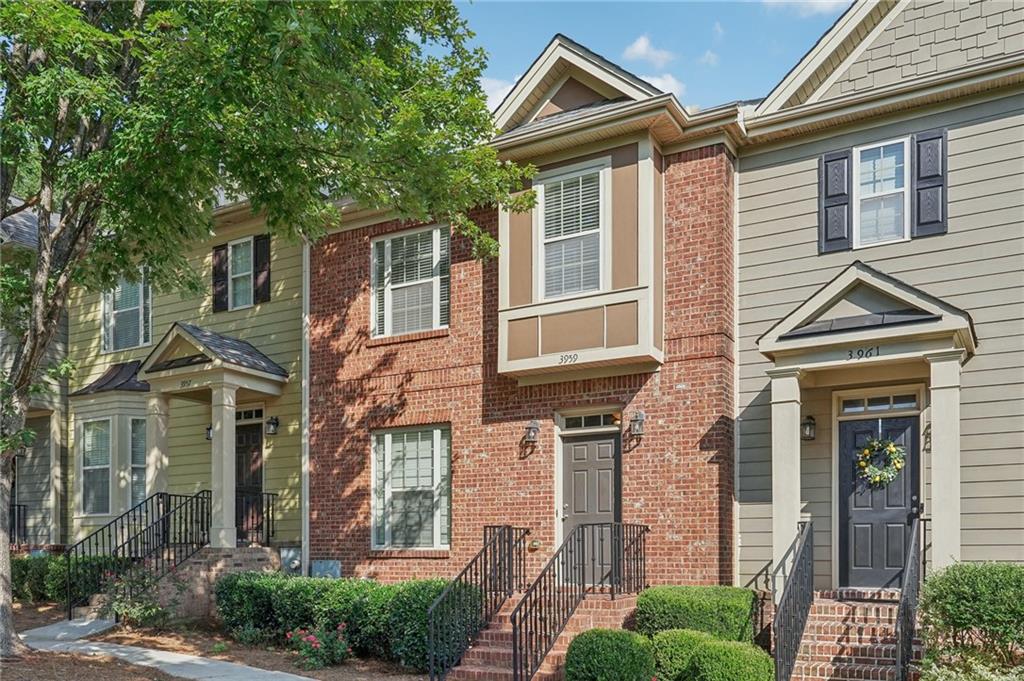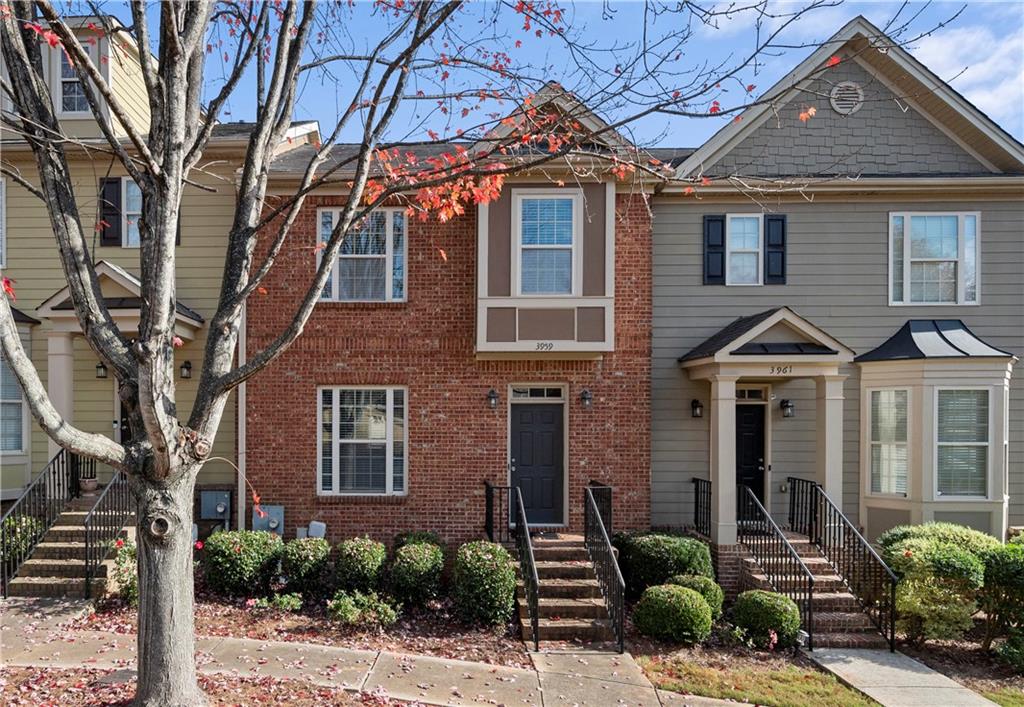Viewing Listing MLS# 391706706
Smyrna, GA 30082
- 4Beds
- 3Full Baths
- 1Half Baths
- N/A SqFt
- 2015Year Built
- 0.03Acres
- MLS# 391706706
- Residential
- Townhouse
- Active
- Approx Time on Market4 months, 5 days
- AreaN/A
- CountyCobb - GA
- Subdivision Covered Bridge Barnes Mill Townhomes
Overview
Glamorous and very spacious 3-story townhome. You'll love this Beautiful 4/3 with 1/2 bath on the main. The first floor guest suite offers an ensuite bath and walk in closet. Entertain in a lovely kitchen with Huge island that opens into family room with fireplace. Enjoy dinner gatherings in the elegant separate dining room. Work from home with a private office area. Upstairs boast a Large master bedroom, walk-in closet and spacious master bathroom with separate tub and shower and private water room. 3rd bedroom has been transformed into everyone's dream closet. You must see today!! New Roof installed. Very Motivated sellers.
Association Fees / Info
Hoa Fees: 293
Hoa: Yes
Hoa Fees Frequency: Monthly
Hoa Fees: 293
Community Features: Clubhouse, Homeowners Assoc, Pool, Street Lights, Swim Team
Hoa Fees Frequency: Monthly
Association Fee Includes: Maintenance Structure, Pest Control, Termite, Trash, Water
Bathroom Info
Halfbaths: 1
Total Baths: 4.00
Fullbaths: 3
Room Bedroom Features: None
Bedroom Info
Beds: 4
Building Info
Habitable Residence: No
Business Info
Equipment: None
Exterior Features
Fence: None
Patio and Porch: Deck
Exterior Features: None
Road Surface Type: Asphalt
Pool Private: No
County: Cobb - GA
Acres: 0.03
Pool Desc: None
Fees / Restrictions
Financial
Original Price: $445,900
Owner Financing: No
Garage / Parking
Parking Features: Driveway, Garage, Garage Door Opener, Garage Faces Rear
Green / Env Info
Green Energy Generation: None
Handicap
Accessibility Features: None
Interior Features
Security Ftr: Carbon Monoxide Detector(s), Smoke Detector(s)
Fireplace Features: Family Room
Levels: Three Or More
Appliances: Dishwasher, Disposal, Electric Range, Gas Water Heater, Microwave, Self Cleaning Oven
Laundry Features: Laundry Room, Upper Level
Interior Features: High Ceilings 10 ft Lower, High Ceilings 10 ft Main, High Ceilings 10 ft Upper, High Speed Internet, Walk-In Closet(s)
Flooring: Carpet, Ceramic Tile, Hardwood
Spa Features: None
Lot Info
Lot Size Source: Public Records
Lot Features: Front Yard, Landscaped
Lot Size: x
Misc
Property Attached: Yes
Home Warranty: No
Open House
Other
Other Structures: None
Property Info
Construction Materials: Brick, Vinyl Siding
Year Built: 2,015
Property Condition: Resale
Roof: Composition
Property Type: Residential Attached
Style: Townhouse
Rental Info
Land Lease: No
Room Info
Kitchen Features: Cabinets Other, Kitchen Island, Other Surface Counters, Pantry Walk-In, View to Family Room
Room Master Bathroom Features: Separate Tub/Shower
Room Dining Room Features: Separate Dining Room
Special Features
Green Features: None
Special Listing Conditions: None
Special Circumstances: None
Sqft Info
Building Area Total: 2406
Building Area Source: Public Records
Tax Info
Tax Amount Annual: 3860
Tax Year: 2,023
Tax Parcel Letter: 17-0049-0-109-0
Unit Info
Unit: 11
Num Units In Community: 1
Utilities / Hvac
Cool System: Ceiling Fan(s), Central Air
Electric: 110 Volts, 220 Volts in Garage
Heating: Natural Gas
Utilities: Cable Available, Electricity Available, Natural Gas Available, Sewer Available, Water Available
Sewer: Public Sewer
Waterfront / Water
Water Body Name: None
Water Source: Private
Waterfront Features: None
Directions
I-285W to exit 16, Atlanta Rd, turn rt. Turn lt on Cumberland Pkwy. Continue straight & cross over S Cobb Dr (becomes EW Connector). Turn rt on Felton Hill Rd. Stay straight in traffic circle. Turn rt on Aunt Lucy Ln. Turn lt on High Dove Way, unit on rt.Listing Provided courtesy of Virtual Properties Realty.com
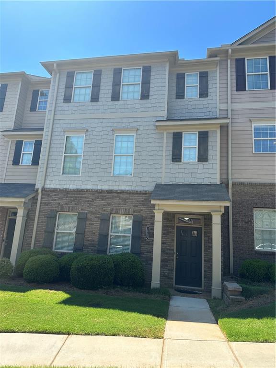
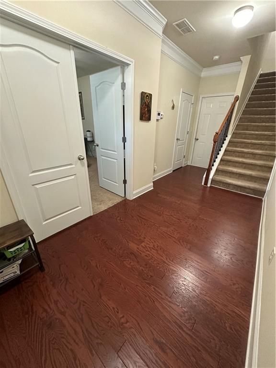
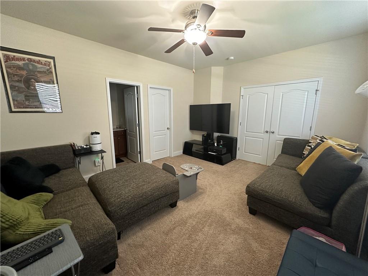
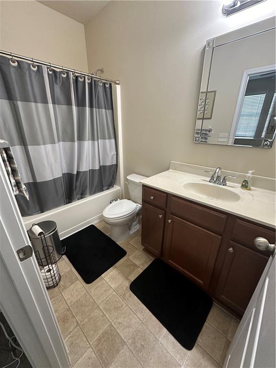
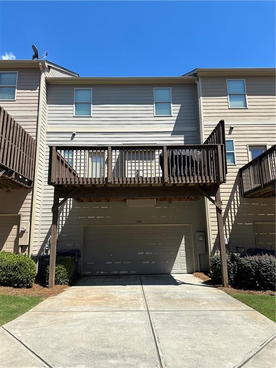
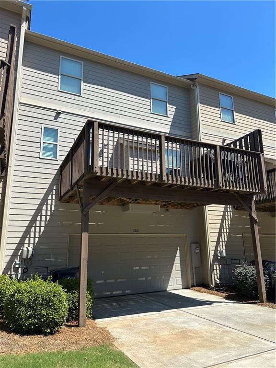
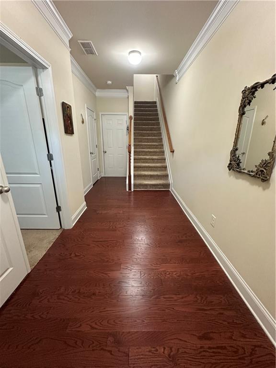
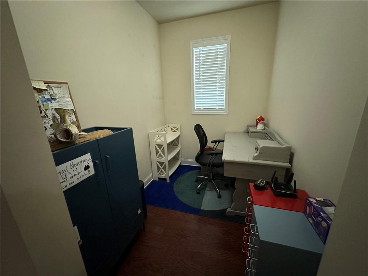
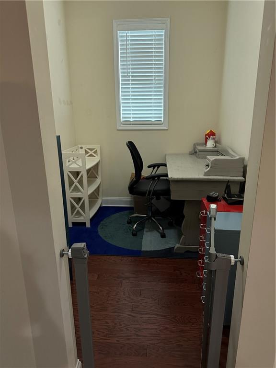
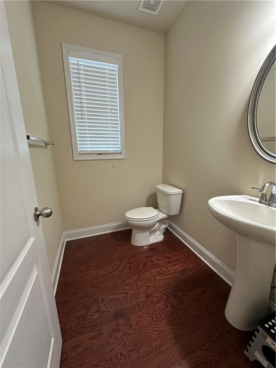
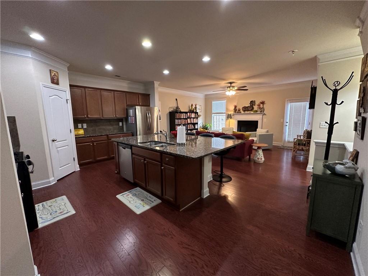
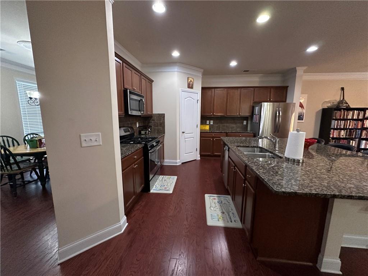
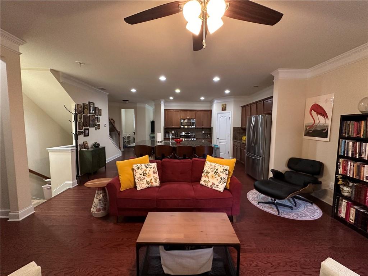
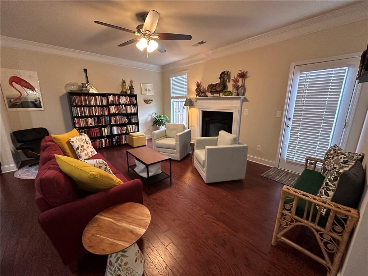
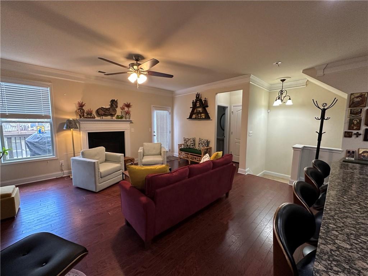
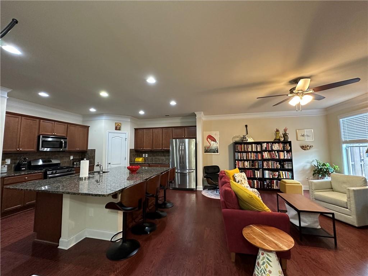
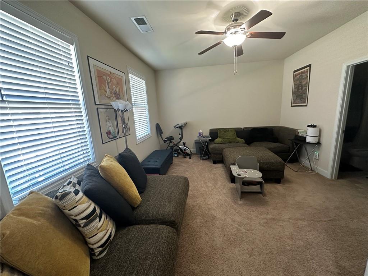
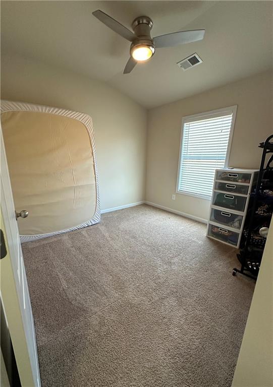
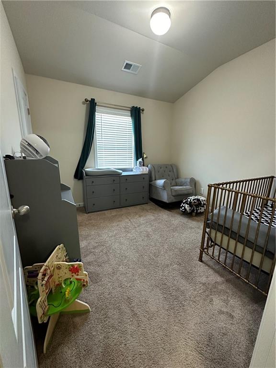
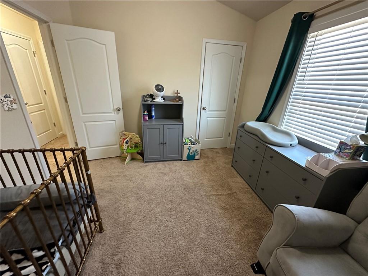
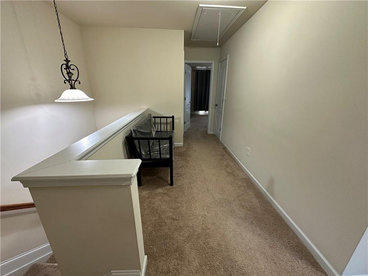
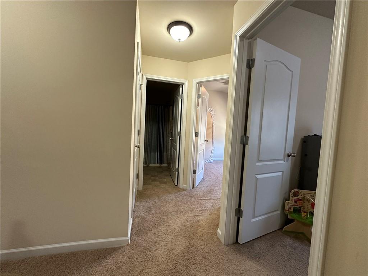
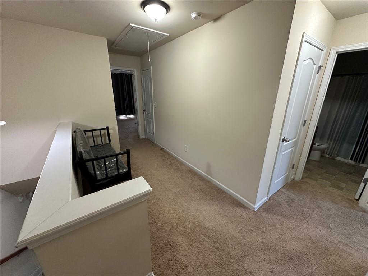
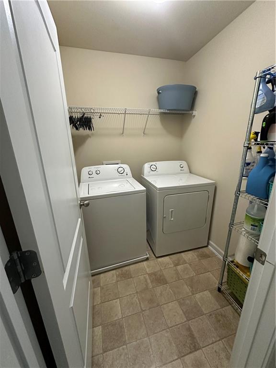
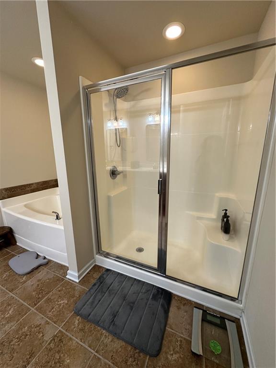
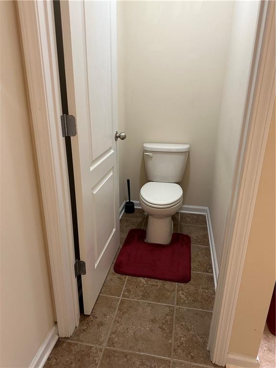
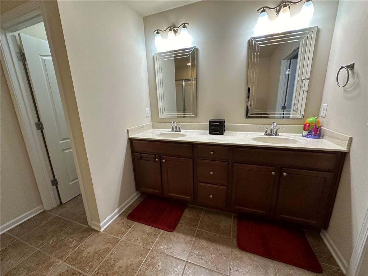
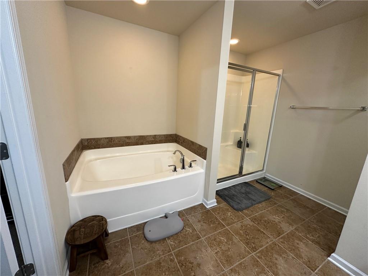
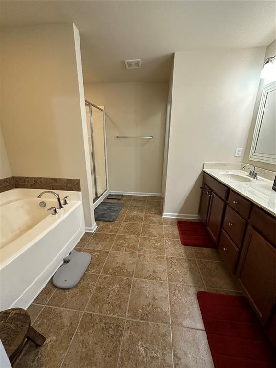
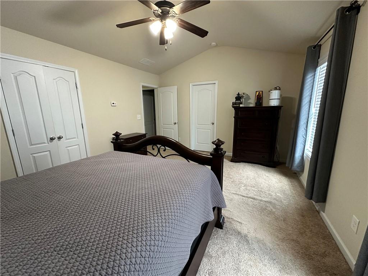
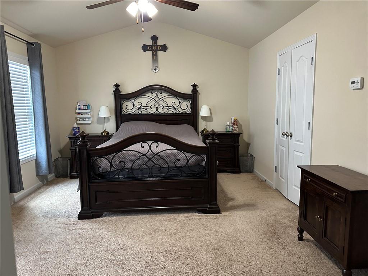
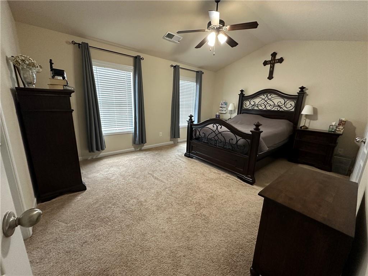
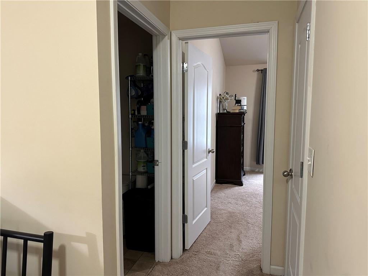
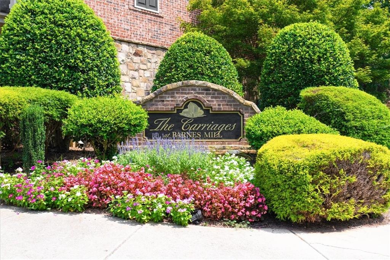
 MLS# 408636356
MLS# 408636356 