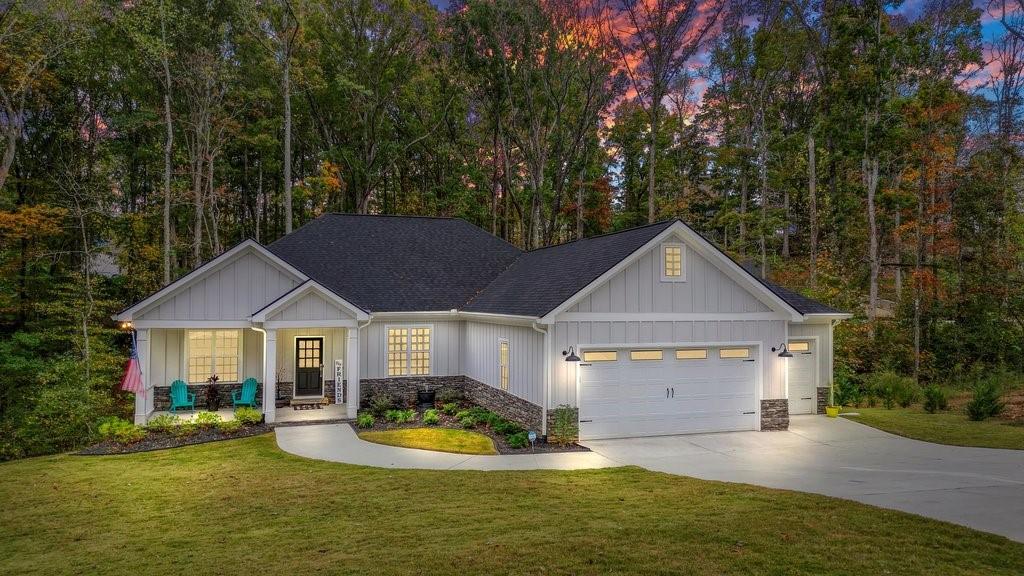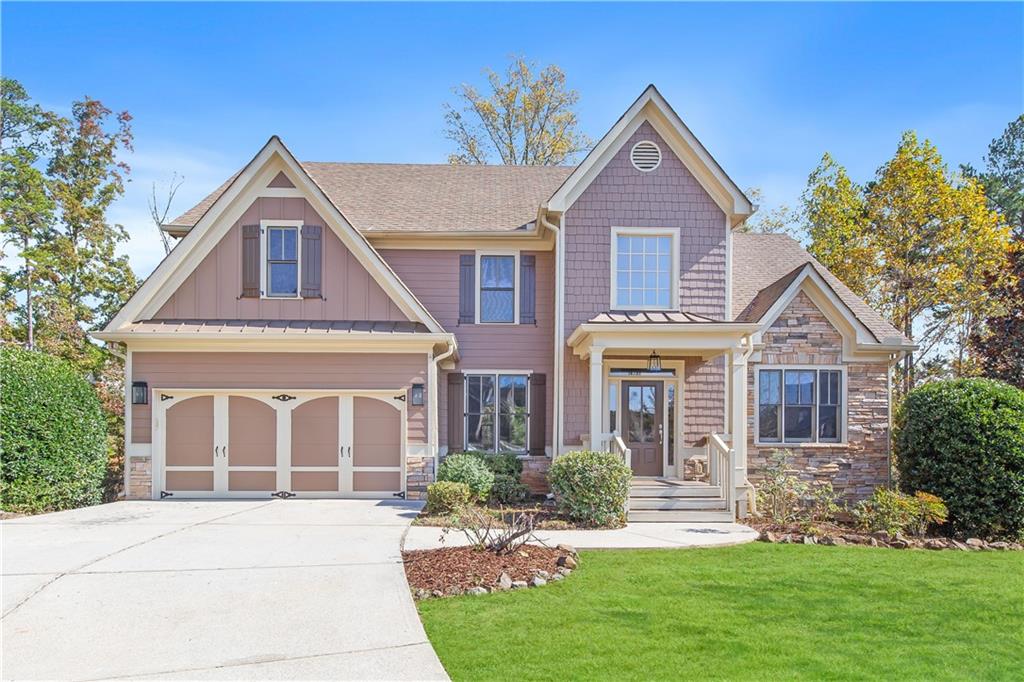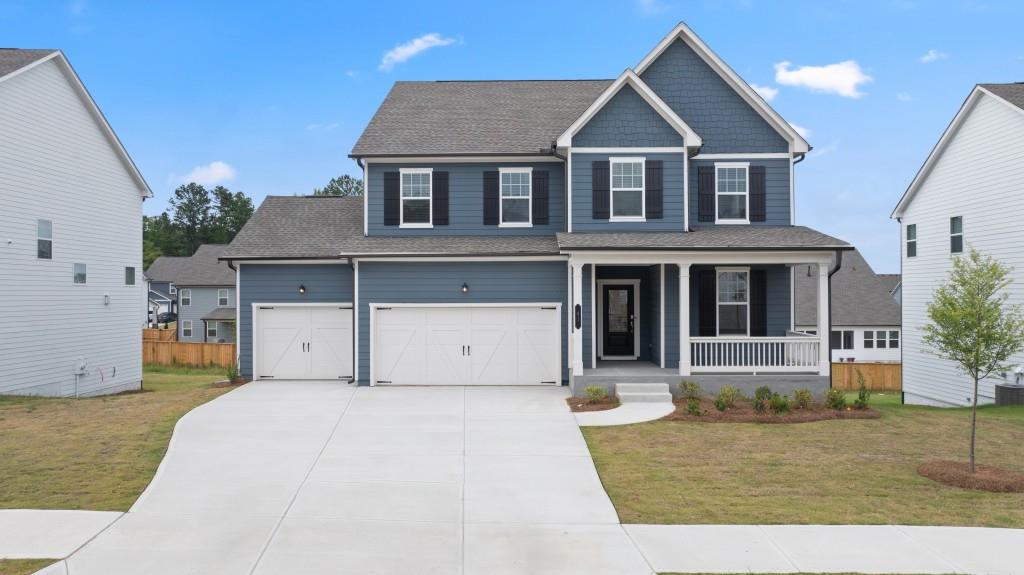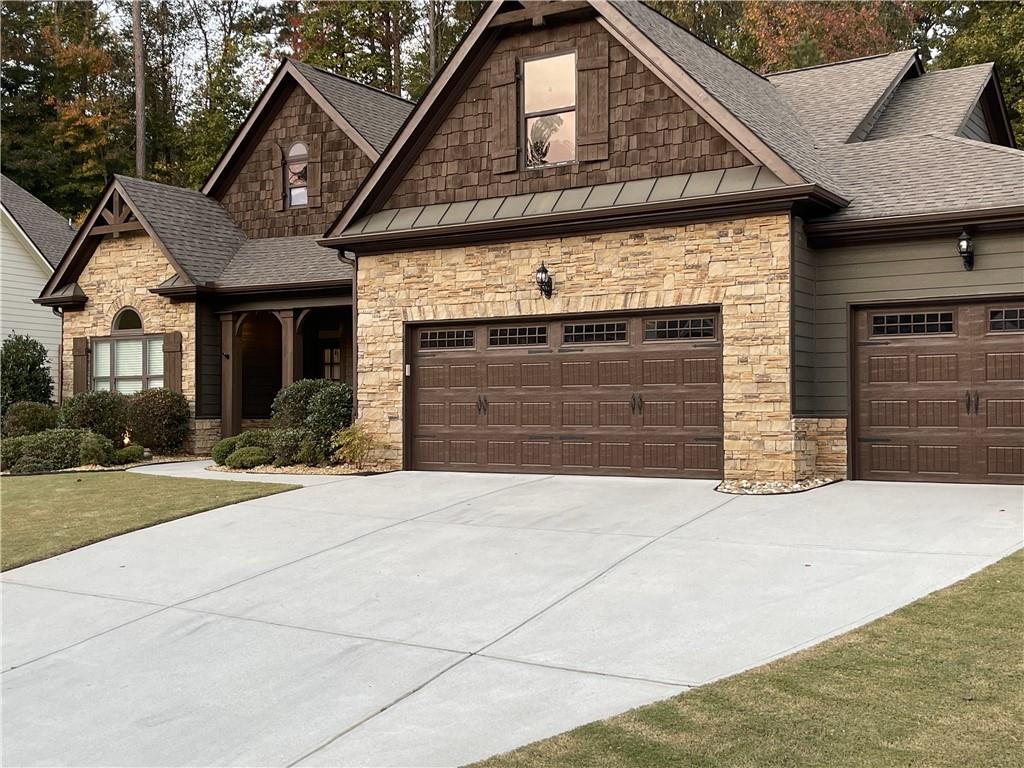Viewing Listing MLS# 391685512
Dallas, GA 30132
- 4Beds
- 2Full Baths
- 1Half Baths
- N/A SqFt
- 2024Year Built
- 0.46Acres
- MLS# 391685512
- Residential
- Single Family Residence
- Active
- Approx Time on Market4 months, 1 day
- AreaN/A
- CountyPaulding - GA
- Subdivision Pointe North
Overview
Nestled in the serene and sought-after Pointe North community of Dallas, GA, this stunning 4-bedroom, 2.5-bathroom home offers a perfect blend of luxury and comfort. Situated on a half-acre wooded lot, this property has the ideal balance of privacy and natural beauty. The main level boasts a spacious master suite featuring dual closets, providing ample storage and a touch of elegance. The owner's bathroom is a sanctuary of its own, with high-end finishes and fixtures that create a spa-like experience. The heart of the home is the exquisite kitchen, adorned with pristine white 42"" cabinets and complemented by stunning granite countertops. This space is both functional and beautiful, perfect for entertaining guests or enjoying a quiet family meal. Additional features include an unfinished basement, offering endless possibilities for customization and expansion, and a large, wooded lot, with an included irrigation system that provides a tranquil setting and a sense of seclusion.Experience the best of Dallas, GA living in this exceptional home with the Brighton floor plan in the Pointe North community, where luxury meets nature in perfect harmony. 3.5 miles to downtown Dallas; Ask me about 100% financing.
Association Fees / Info
Hoa: Yes
Hoa Fees Frequency: Annually
Hoa Fees: 600
Community Features: Clubhouse, Near Schools
Hoa Fees Frequency: Annually
Bathroom Info
Main Bathroom Level: 1
Halfbaths: 1
Total Baths: 3.00
Fullbaths: 2
Room Bedroom Features: Master on Main
Bedroom Info
Beds: 4
Building Info
Habitable Residence: No
Business Info
Equipment: Irrigation Equipment
Exterior Features
Fence: None
Patio and Porch: Covered, Deck
Exterior Features: Private Yard, Rain Gutters
Road Surface Type: Asphalt
Pool Private: No
County: Paulding - GA
Acres: 0.46
Pool Desc: None
Fees / Restrictions
Financial
Original Price: $508,336
Owner Financing: No
Garage / Parking
Parking Features: Driveway, Garage
Green / Env Info
Green Energy Generation: None
Handicap
Accessibility Features: None
Interior Features
Security Ftr: Carbon Monoxide Detector(s), Smoke Detector(s)
Fireplace Features: Wood Burning Stove
Levels: Three Or More
Appliances: Dishwasher, Electric Oven
Laundry Features: Electric Dryer Hookup, Main Level
Interior Features: Crown Molding, Double Vanity, Entrance Foyer, High Ceilings 9 ft Lower, His and Hers Closets, Walk-In Closet(s)
Flooring: Carpet, Ceramic Tile, Laminate
Spa Features: None
Lot Info
Lot Size Source: Builder
Lot Features: Back Yard
Lot Size: x
Misc
Property Attached: No
Home Warranty: Yes
Open House
Other
Other Structures: None
Property Info
Construction Materials: Cement Siding
Year Built: 2,024
Builders Name: Paran Homes
Property Condition: New Construction
Roof: Shingle
Property Type: Residential Detached
Style: Craftsman
Rental Info
Land Lease: No
Room Info
Kitchen Features: Cabinets White, Kitchen Island, Pantry, Pantry Walk-In, Solid Surface Counters, View to Family Room
Room Master Bathroom Features: Separate Tub/Shower
Room Dining Room Features: Butlers Pantry,Separate Dining Room
Special Features
Green Features: Windows
Special Listing Conditions: None
Special Circumstances: None
Sqft Info
Building Area Total: 2435
Building Area Source: Builder
Tax Info
Tax Amount Annual: 305
Tax Year: 2,023
Tax Parcel Letter: 062491
Unit Info
Utilities / Hvac
Cool System: Ceiling Fan(s), Central Air, Electric
Electric: 110 Volts, 220 Volts in Garage
Heating: Central, Electric
Utilities: Cable Available, Electricity Available, Phone Available, Underground Utilities
Sewer: Septic Tank
Waterfront / Water
Water Body Name: None
Water Source: Public
Waterfront Features: None
Directions
From downtown Dallas head east on HWY 61 towards Dabs Bridge road, Turn left on High Shoals and right into the Pointe North communityListing Provided courtesy of Paran Realty, Llc.
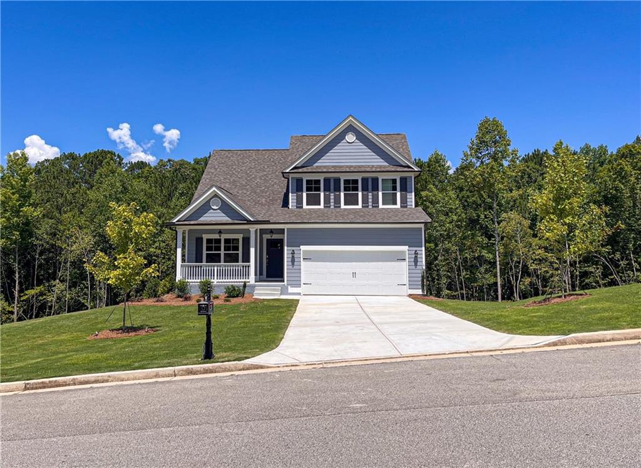
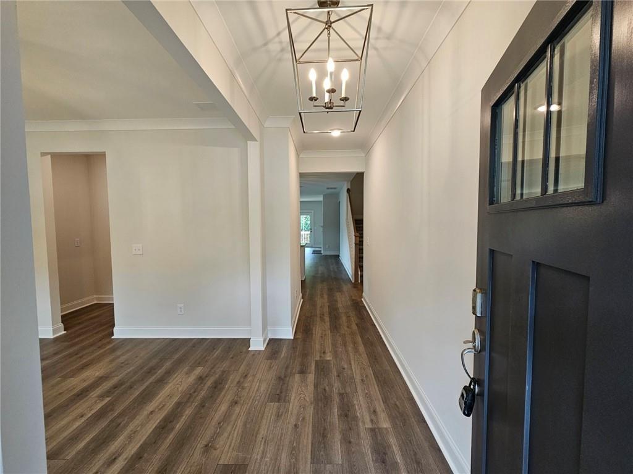
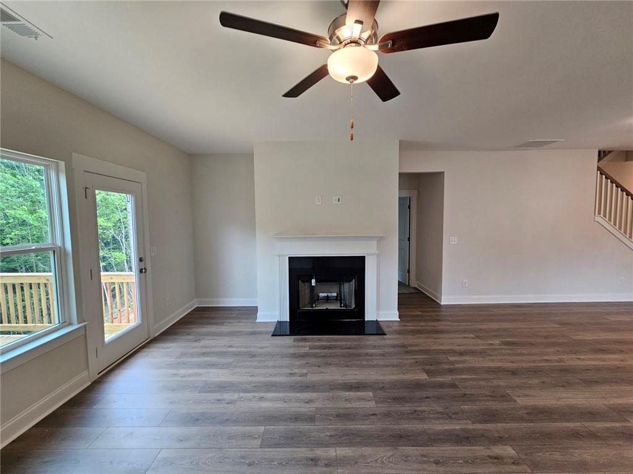
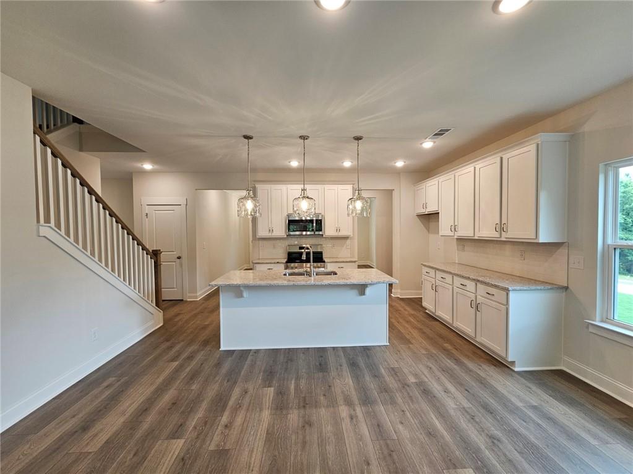
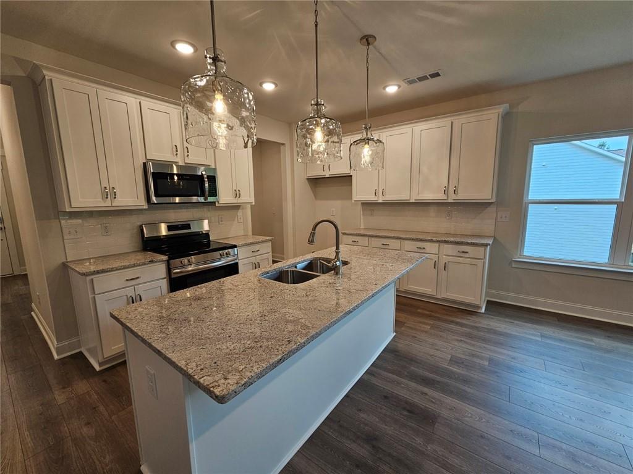
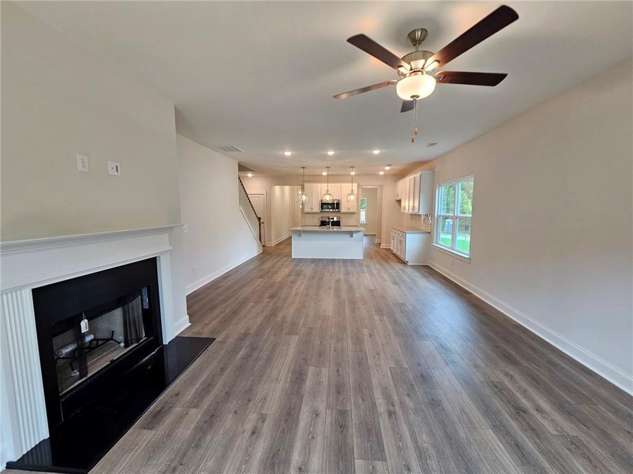
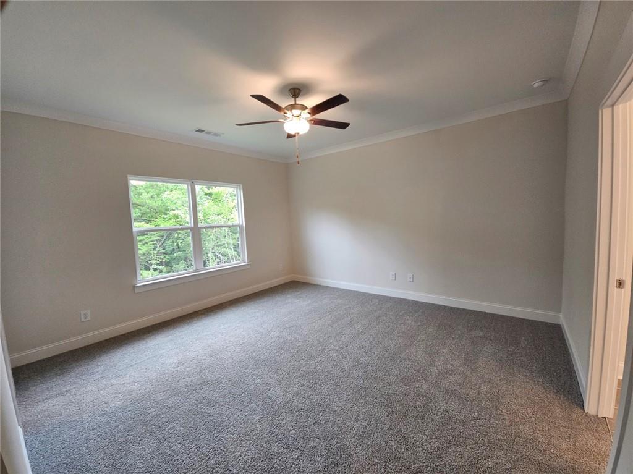
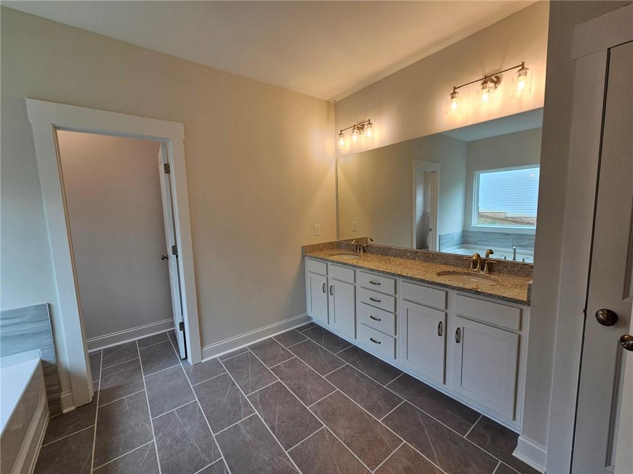
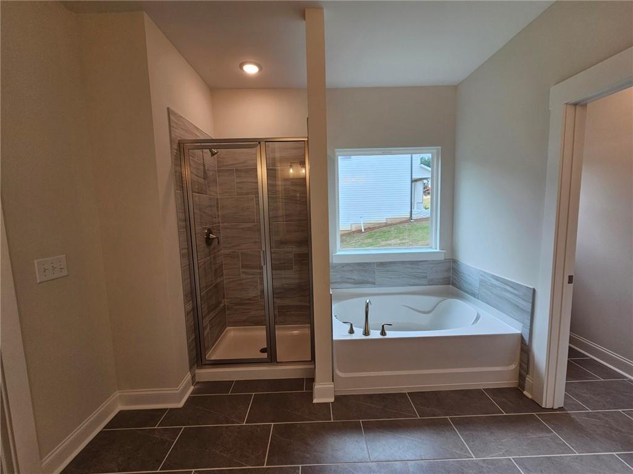
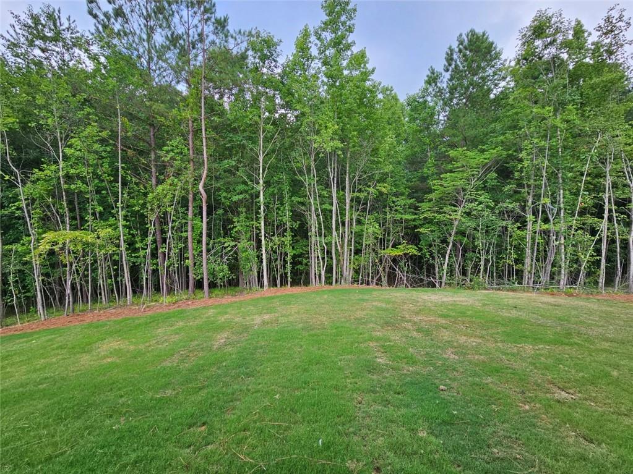
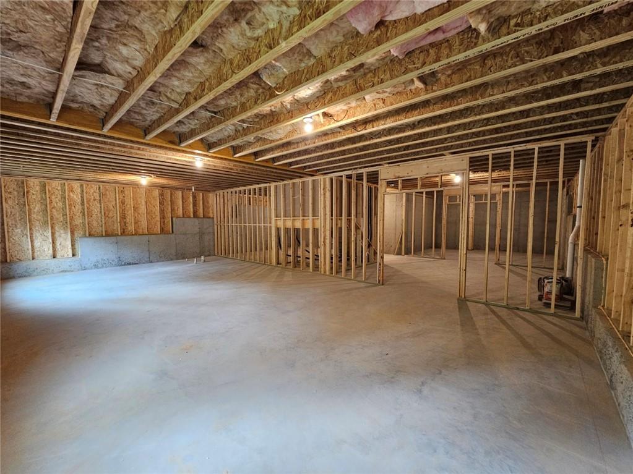
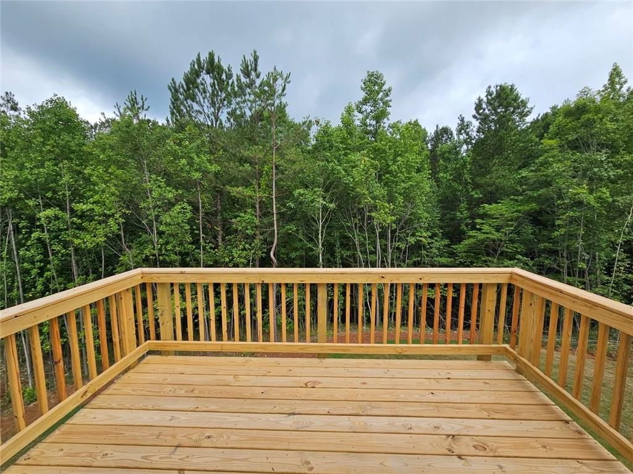
 MLS# 411007210
MLS# 411007210 