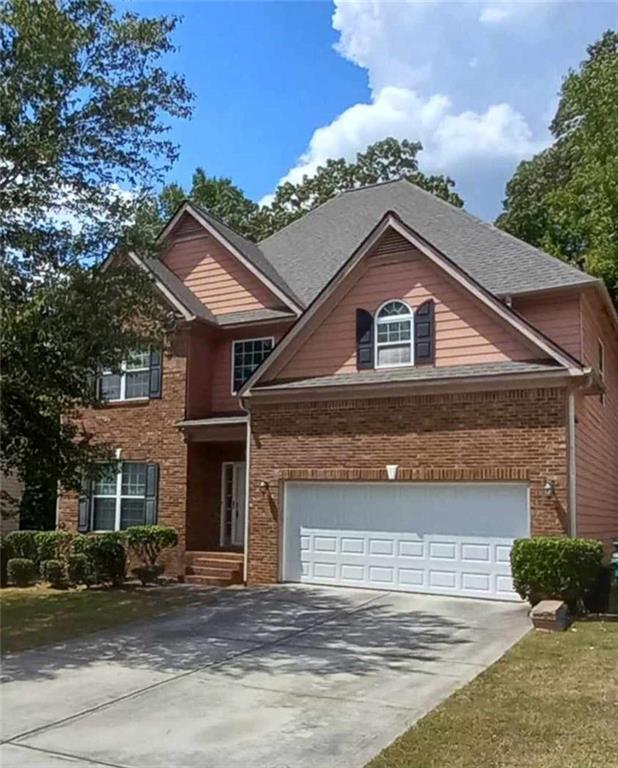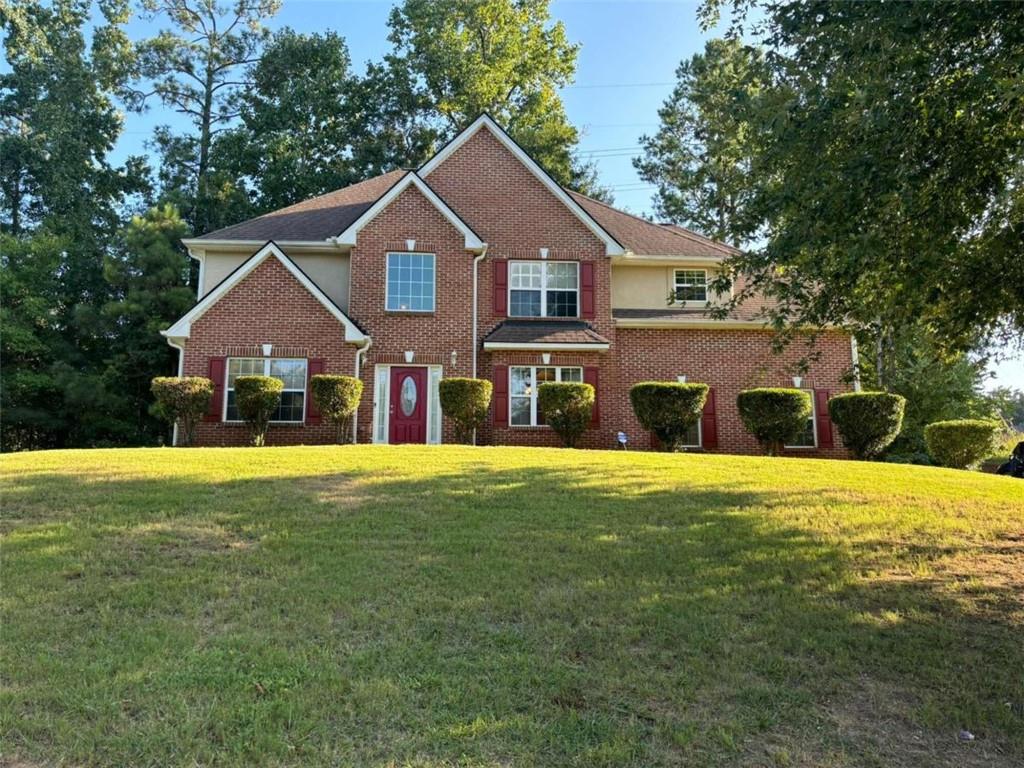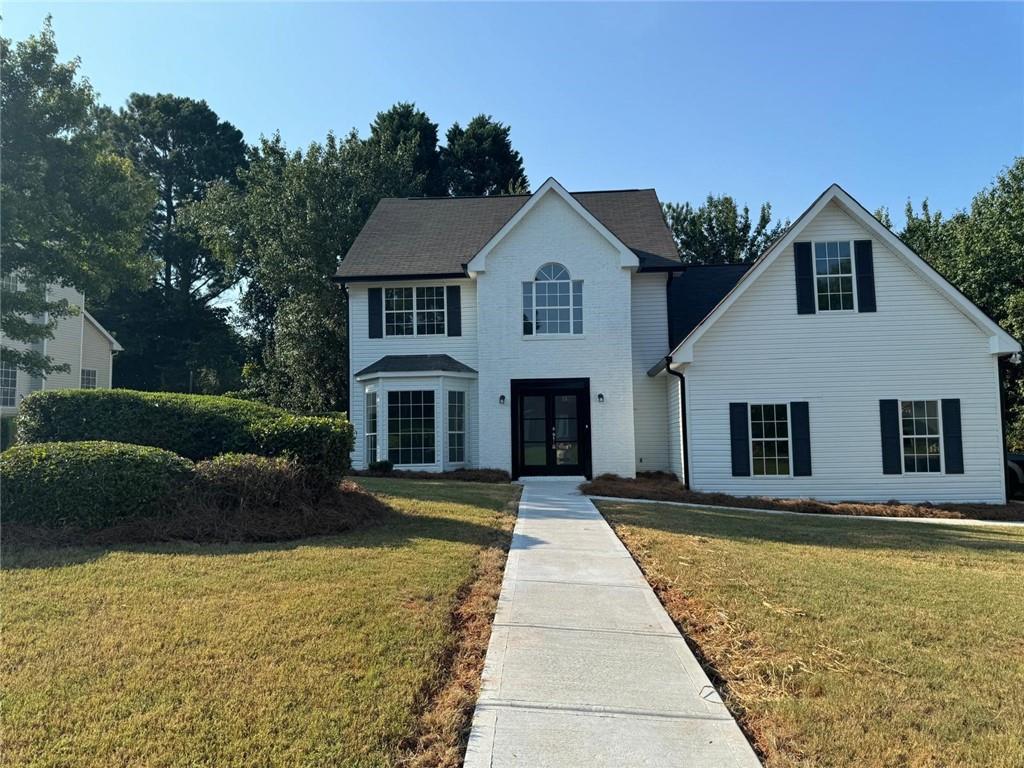Viewing Listing MLS# 391655060
Ellenwood, GA 30294
- 4Beds
- 2Full Baths
- 1Half Baths
- N/A SqFt
- 2002Year Built
- 0.52Acres
- MLS# 391655060
- Residential
- Single Family Residence
- Pending
- Approx Time on Market4 months,
- AreaN/A
- CountyClayton - GA
- Subdivision Mitchells Meadow
Overview
**Stunning 4 Bed, 2.5 Bath Home with Unlimited Potential in Every Corner!****BACK ON MARKET AT NO FAULT OF SELLER*** WELCOME HOME TO this captivating 4 bedroom, 2.5 bathroom home nestled in Mitchells Meadow, a serene, highly sought after neighborhood in Ellenwood. From the moment you arrive, you're greeted by a picturesque facade that promises both elegance and charm. As you walk up to the front door, imagine yourself enjoying your morning coffee or a cool fall evening from your full front porch. Then step into this meticulously maintained home, where you will be greeted by a formal dining area to the left and home office/flex space to the right. Around the corner you will find a spacious kitchen with stainless steel appliances and breakfast nook that overlook the generous living room with ample natural light and cozy fireplace, perfect for entertaining or simply unwinding after a long day. Retreat upstairs to your private oasis in any of the 4 generously sized bedrooms, each offering plush carpeting, large windows, and plenty of room to personalize for a large or growing family. Indulge in spa-like relaxation in the well-appointed master bathroom with double vanity and walk-in closet. This rare find also boasts a full unfinished walk-out/daylight basement that can be customized to suit your lifestyle- whether its a media room, home gym, or workshop, the choice is yours and the possibilities are endless! But theres moreEntertain effortlessly in the spacious backyard or on the back deck, ideal for summer barbecues and evening gatherings under the stars. Located in a highly sought-after community known for its friendly neighbors and easy access to schools, shopping, dining, and convenience to I285, I20, and I675 for added convenience, this home will not stay on the market long. Don't miss this rare opportunity to own a home that combines contemporary living with the chance to personalize and expand. Schedule your private tour today and unlock the door to your future!
Association Fees / Info
Hoa: No
Community Features: Near Schools, Near Shopping, Sidewalks, Street Lights
Bathroom Info
Halfbaths: 1
Total Baths: 3.00
Fullbaths: 2
Room Bedroom Features: Other
Bedroom Info
Beds: 4
Building Info
Habitable Residence: No
Business Info
Equipment: None
Exterior Features
Fence: None
Patio and Porch: Deck, Front Porch
Exterior Features: Private Entrance, Private Yard, Rain Gutters, Rear Stairs, Storage
Road Surface Type: Asphalt
Pool Private: No
County: Clayton - GA
Acres: 0.52
Pool Desc: None
Fees / Restrictions
Financial
Original Price: $364,900
Owner Financing: No
Garage / Parking
Parking Features: Driveway, Garage, Garage Door Opener, Garage Faces Side, Level Driveway
Green / Env Info
Green Energy Generation: None
Handicap
Accessibility Features: None
Interior Features
Security Ftr: Carbon Monoxide Detector(s), Security System Owned, Smoke Detector(s)
Fireplace Features: Living Room
Levels: Three Or More
Appliances: Dishwasher, Disposal, Electric Oven, Electric Range, Gas Water Heater, Microwave, Range Hood, Refrigerator, Self Cleaning Oven
Laundry Features: In Hall
Interior Features: Disappearing Attic Stairs, Double Vanity, Entrance Foyer 2 Story, High Speed Internet, Smart Home, Walk-In Closet(s)
Flooring: Carpet, Ceramic Tile, Laminate, Vinyl
Spa Features: None
Lot Info
Lot Size Source: Public Records
Lot Features: Back Yard, Front Yard, Landscaped, Level, Private, Sloped
Lot Size: x 94
Misc
Property Attached: No
Home Warranty: No
Open House
Other
Other Structures: Garage(s)
Property Info
Construction Materials: Stone, Stucco, Vinyl Siding
Year Built: 2,002
Property Condition: Resale
Roof: Shingle
Property Type: Residential Detached
Style: Traditional
Rental Info
Land Lease: No
Room Info
Kitchen Features: Eat-in Kitchen, Other Surface Counters, Pantry, View to Family Room
Room Master Bathroom Features: Double Vanity,Separate Tub/Shower,Soaking Tub,Vaul
Room Dining Room Features: Separate Dining Room
Special Features
Green Features: None
Special Listing Conditions: None
Special Circumstances: None
Sqft Info
Building Area Total: 2562
Building Area Source: Public Records
Tax Info
Tax Amount Annual: 2690
Tax Year: 2,023
Tax Parcel Letter: 12-0233D-00A-054
Unit Info
Utilities / Hvac
Cool System: Ceiling Fan(s), Central Air, Electric
Electric: Other
Heating: Central, Natural Gas
Utilities: Cable Available, Electricity Available, Natural Gas Available, Phone Available, Underground Utilities, Water Available
Sewer: Septic Tank
Waterfront / Water
Water Body Name: None
Water Source: Public
Waterfront Features: None
Directions
GPSListing Provided courtesy of Virtual Properties Realty.com
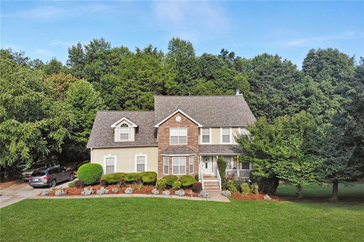
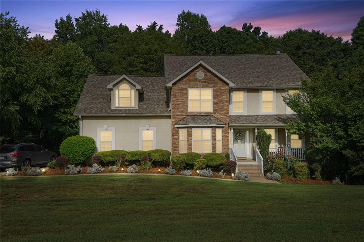
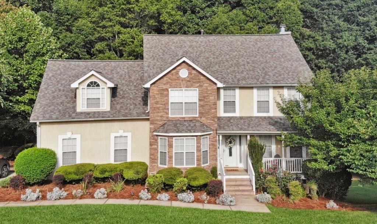
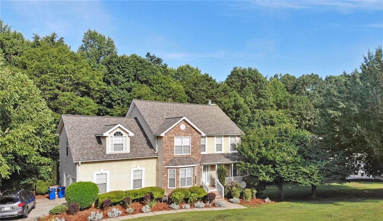
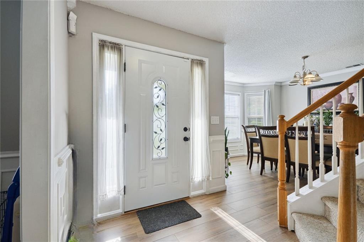
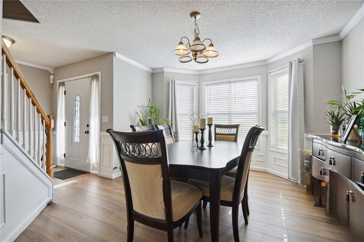
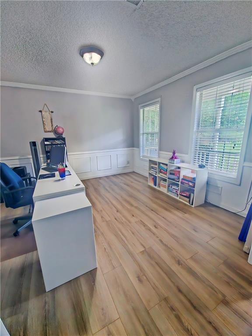
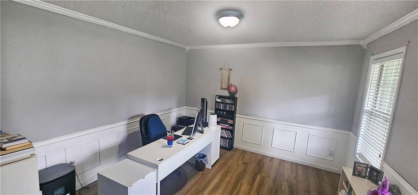
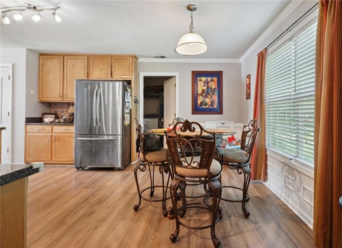
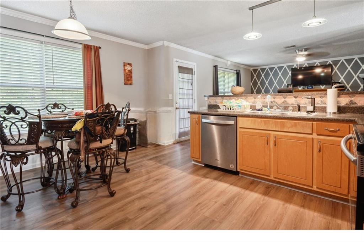
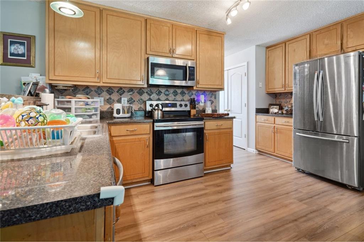
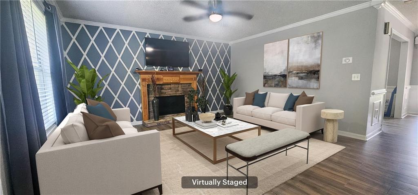
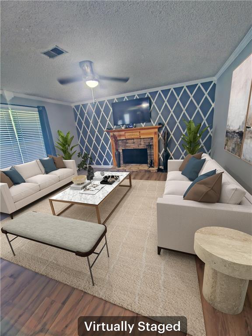
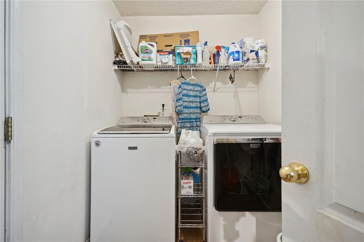
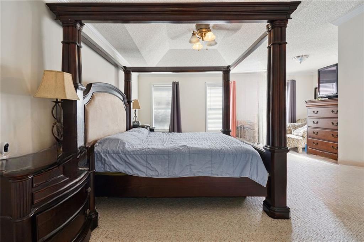
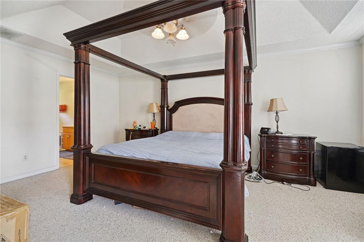
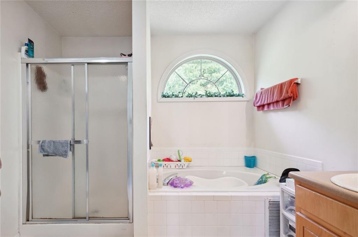
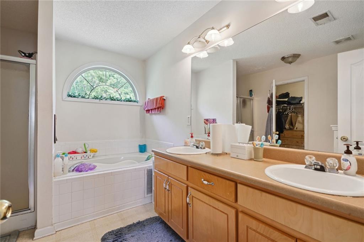
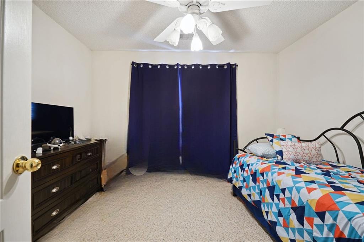
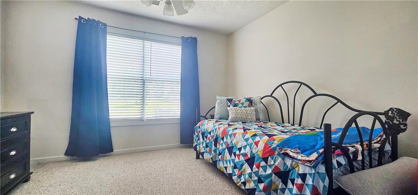
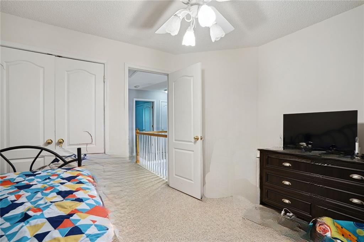
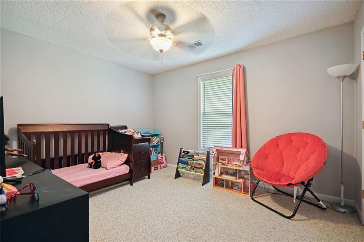
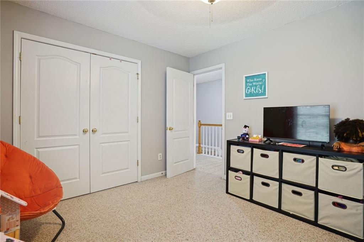
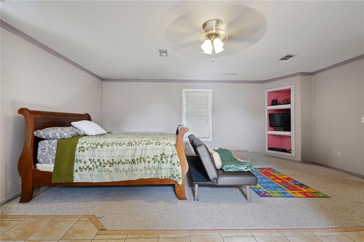
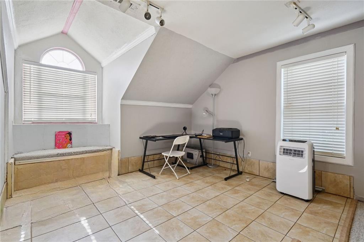
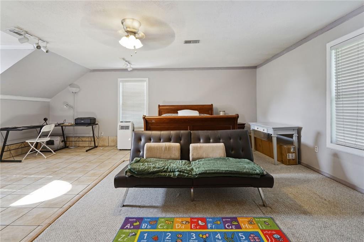
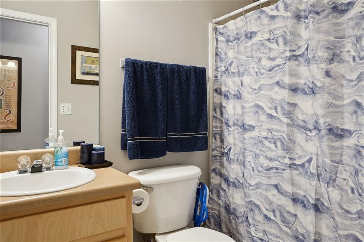
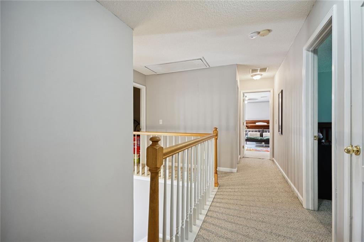
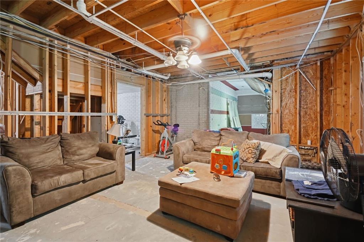
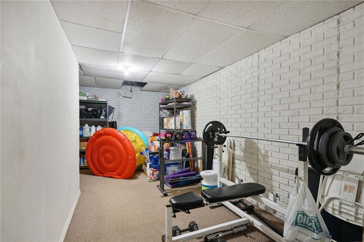
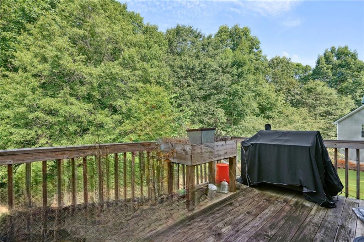
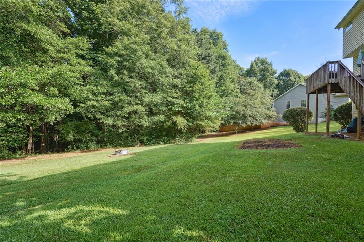
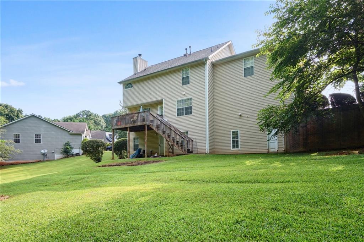
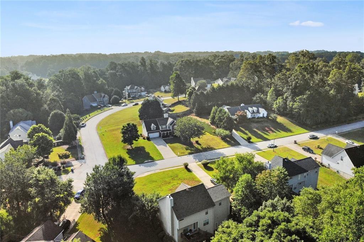
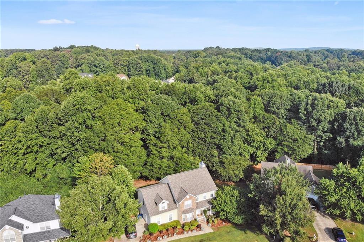
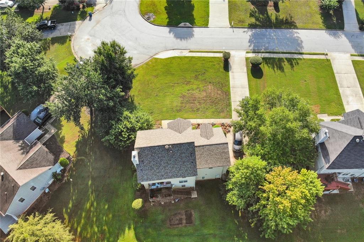
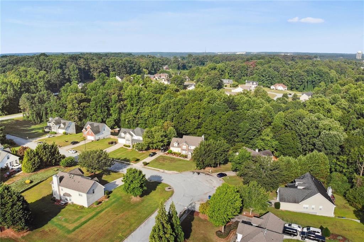
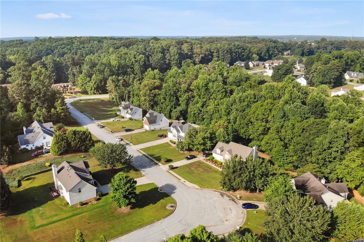
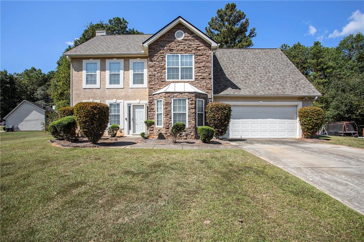
 MLS# 406558286
MLS# 406558286 