Viewing Listing MLS# 391605136
Lithonia, GA 30058
- 3Beds
- 2Full Baths
- 1Half Baths
- N/A SqFt
- 2021Year Built
- 2330.00Acres
- MLS# 391605136
- Residential
- Townhouse
- Active
- Approx Time on Market4 months, 5 days
- AreaN/A
- CountyDekalb - GA
- Subdivision Baldwin Park
Overview
This beautiful property features an open floorplan concept with modern luxuries. Featuring sleek granite countertops, premium stainless steel appliances, and elegant 42-inch gray cabinets crowned with molding. The townhome boasts an expansive owner's suite featuring a spa-like bathroom with double vanities and an oversized walk-in closet. Additionally, there are two spacious secondary bedrooms, a full bathroom, and a convenient half bath. Nestled in the Baldwin Park Community, this home is just under 10 minutes from I-20, 15 minutes from 285, and within easy reach of dining, shopping, and entertainment options.
Association Fees / Info
Hoa: Yes
Hoa Fees Frequency: Monthly
Hoa Fees: 170
Community Features: Homeowners Assoc, Near Public Transport, Near Schools, Near Shopping, Sidewalks
Association Fee Includes: Pest Control
Bathroom Info
Halfbaths: 1
Total Baths: 3.00
Fullbaths: 2
Room Bedroom Features: Oversized Master
Bedroom Info
Beds: 3
Building Info
Habitable Residence: No
Business Info
Equipment: None
Exterior Features
Fence: Back Yard
Patio and Porch: Patio
Exterior Features: Lighting, Rain Gutters
Road Surface Type: Asphalt
Pool Private: No
County: Dekalb - GA
Acres: 2330.00
Pool Desc: None
Fees / Restrictions
Financial
Original Price: $365,000
Owner Financing: No
Garage / Parking
Parking Features: Driveway, Garage
Green / Env Info
Green Energy Generation: None
Handicap
Accessibility Features: None
Interior Features
Security Ftr: Smoke Detector(s)
Fireplace Features: Electric, Living Room
Levels: Two
Appliances: Electric Cooktop, Microwave, Refrigerator
Laundry Features: Laundry Room, Upper Level
Interior Features: Crown Molding, Disappearing Attic Stairs, Double Vanity, High Ceilings 10 ft Main, High Ceilings 10 ft Upper
Flooring: Carpet, Ceramic Tile, Hardwood
Spa Features: None
Lot Info
Lot Size Source: Public Records
Lot Features: Back Yard, Corner Lot
Lot Size: x
Misc
Property Attached: Yes
Home Warranty: No
Open House
Other
Other Structures: None
Property Info
Construction Materials: Brick Front, Cement Siding
Year Built: 2,021
Property Condition: Resale
Roof: Shingle
Property Type: Residential Attached
Style: Townhouse, Traditional
Rental Info
Land Lease: No
Room Info
Kitchen Features: Cabinets Other, Kitchen Island, Pantry Walk-In, Stone Counters
Room Master Bathroom Features: Double Vanity,Separate Tub/Shower
Room Dining Room Features: Open Concept
Special Features
Green Features: None
Special Listing Conditions: None
Special Circumstances: None
Sqft Info
Building Area Total: 2099
Building Area Source: Public Records
Tax Info
Tax Amount Annual: 5768
Tax Year: 2,023
Tax Parcel Letter: 16-058-01-322
Unit Info
Utilities / Hvac
Cool System: Ceiling Fan(s), Central Air
Electric: 220 Volts
Heating: Central, Electric
Utilities: Electricity Available, Phone Available, Sewer Available, Water Available
Sewer: Public Sewer
Waterfront / Water
Water Body Name: None
Water Source: Public
Waterfront Features: None
Directions
USE GPS - 6206 COVINGTON HIGHWAY, STONECREST GA 30058. FROM I-20 EAST, TAKE PANOLA EXIT 71 (LEFT), PROCEED TOWARD COVINGTON HIGHWAY, MAKE RIGHT ON COVINGTON HWY, COMMUNITY ON LEFTListing Provided courtesy of La Rosa Realty Georgia
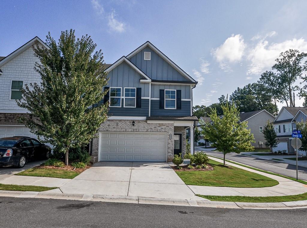
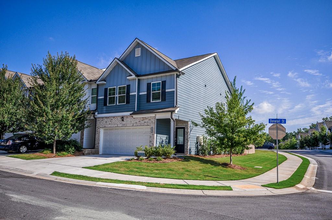
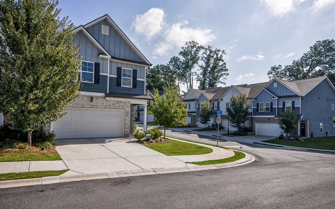
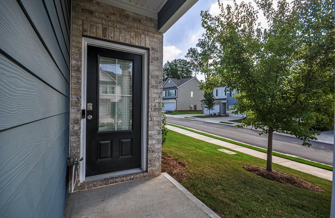
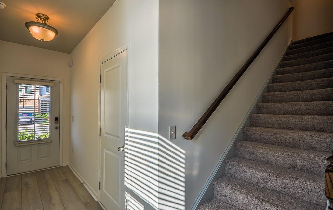
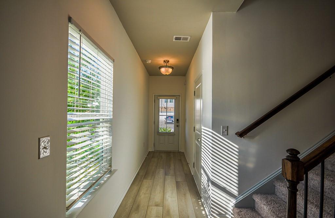
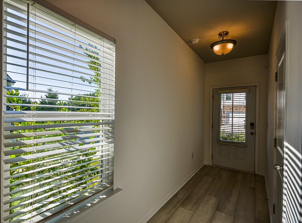
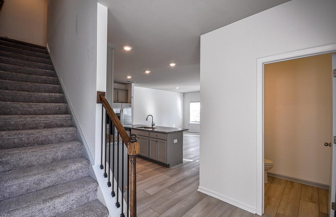
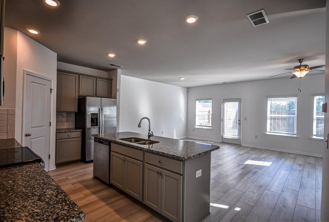
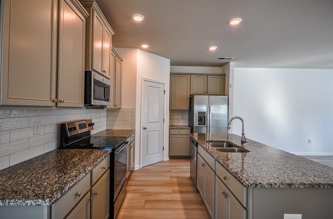
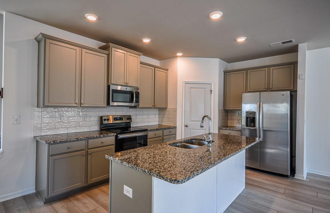
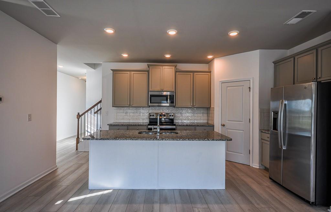
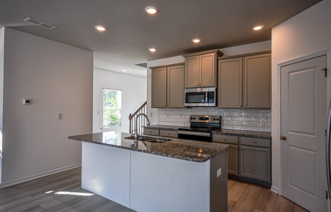
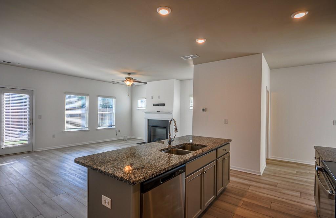
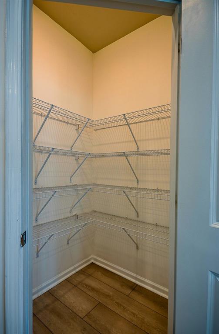
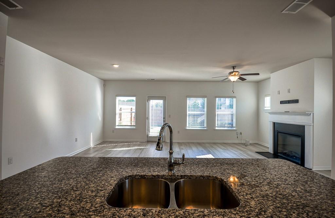
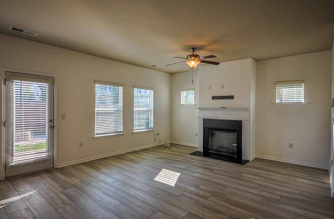
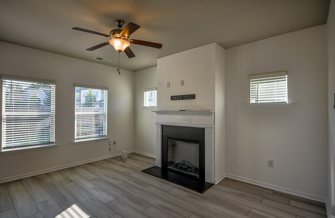
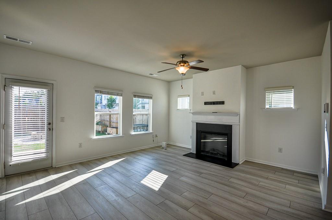
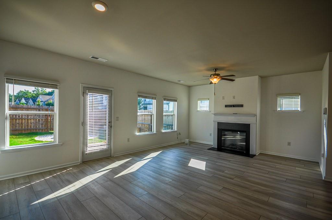
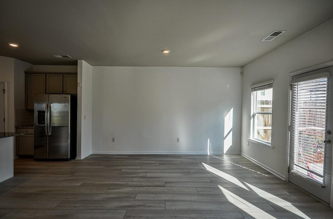
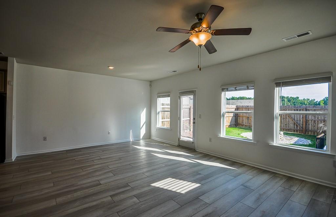
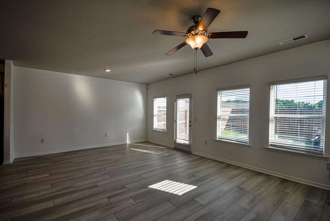
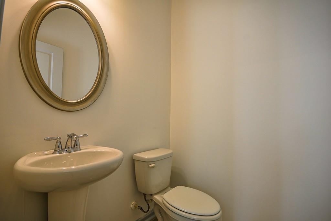
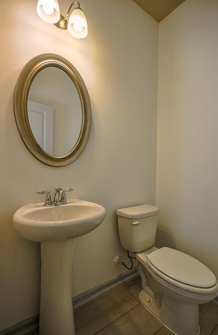
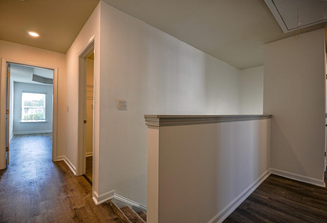
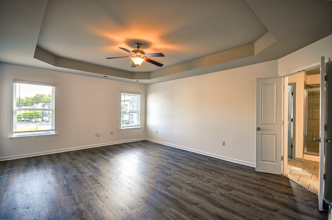
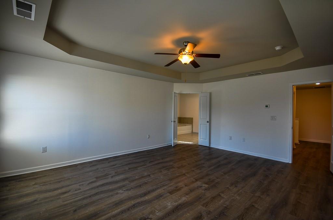
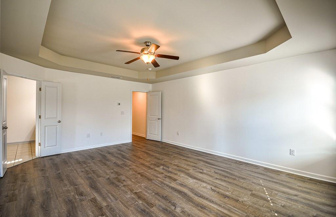
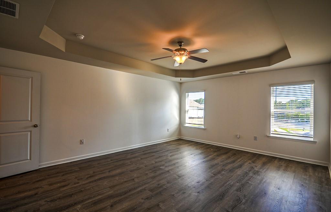
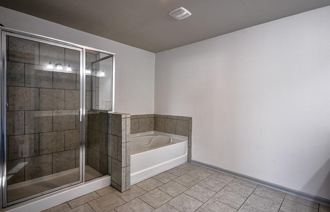
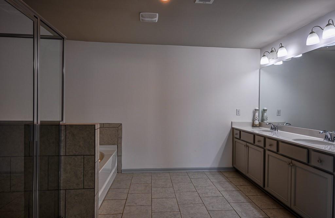
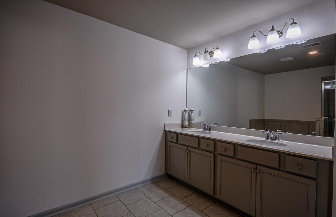
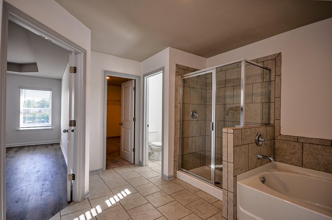
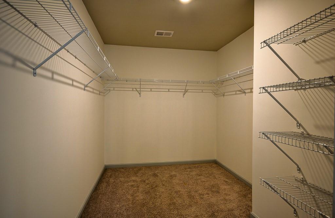
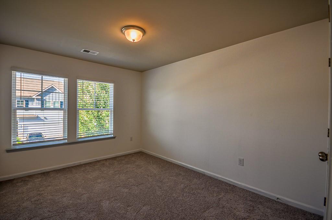
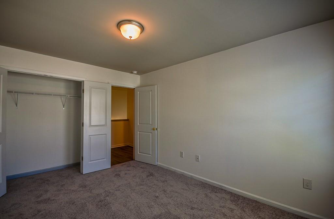
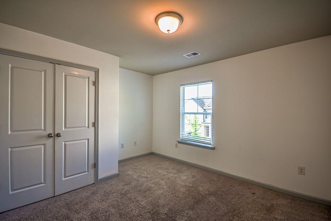
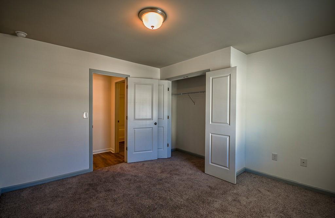
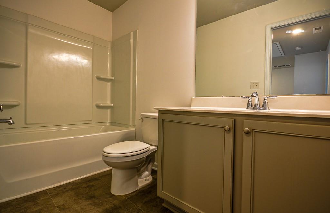
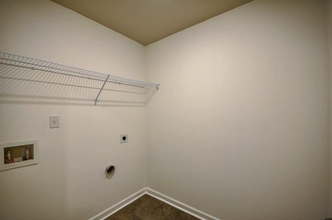
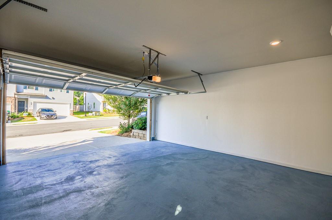
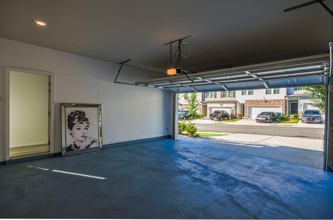
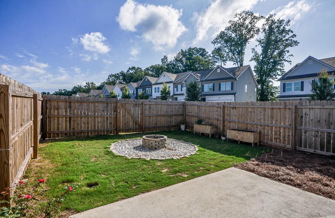
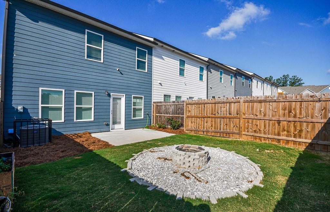
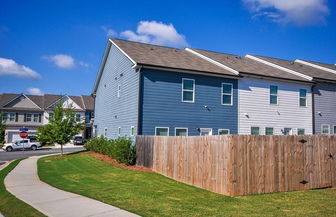
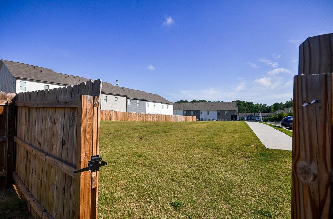
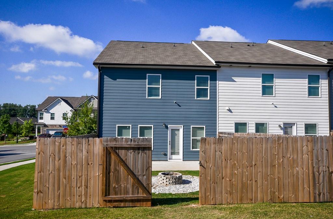
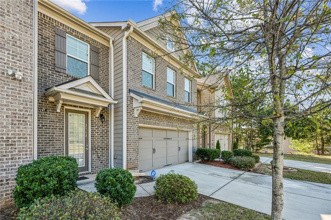
 MLS# 408973942
MLS# 408973942