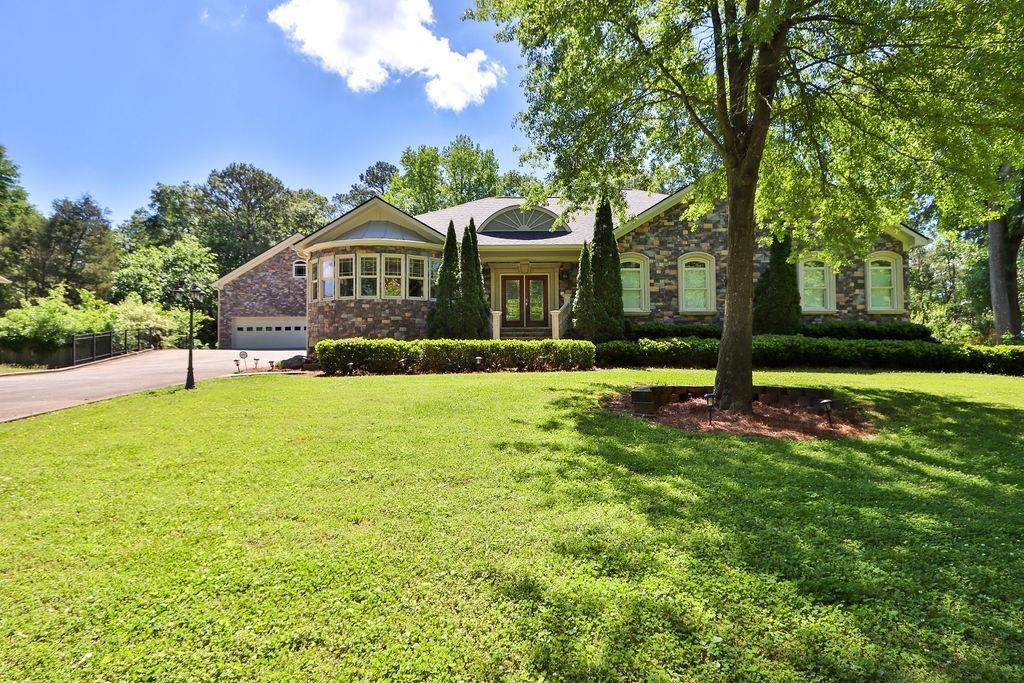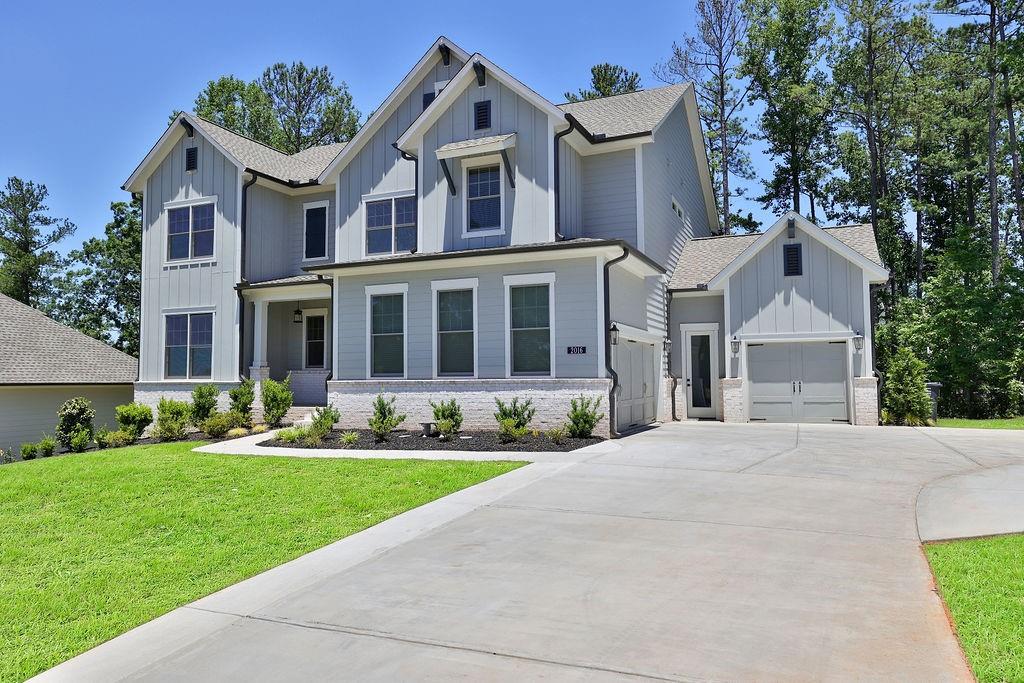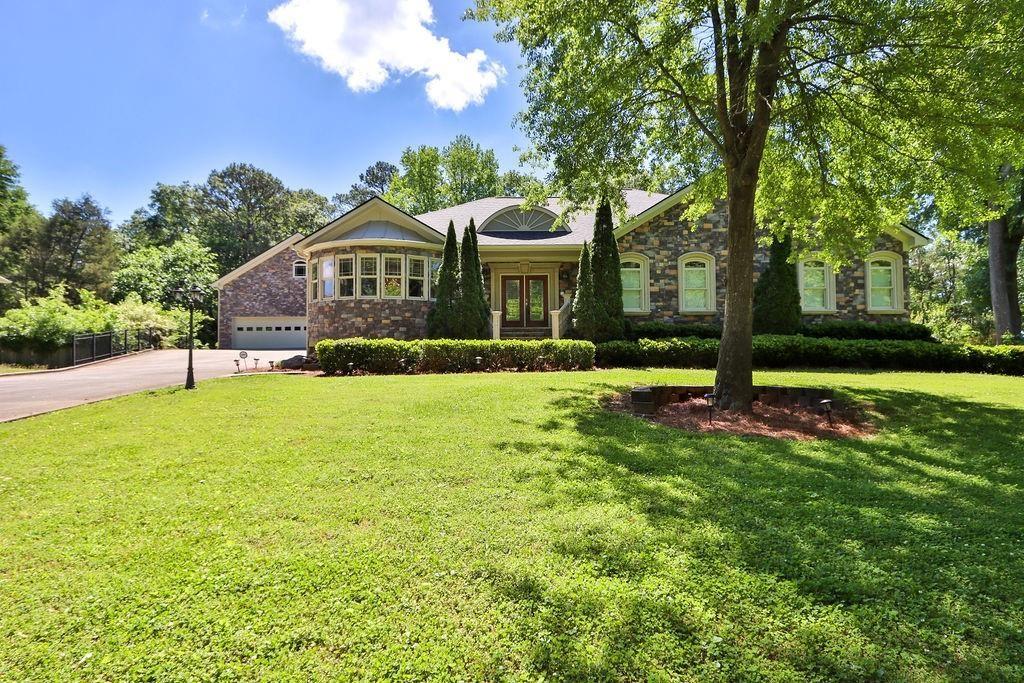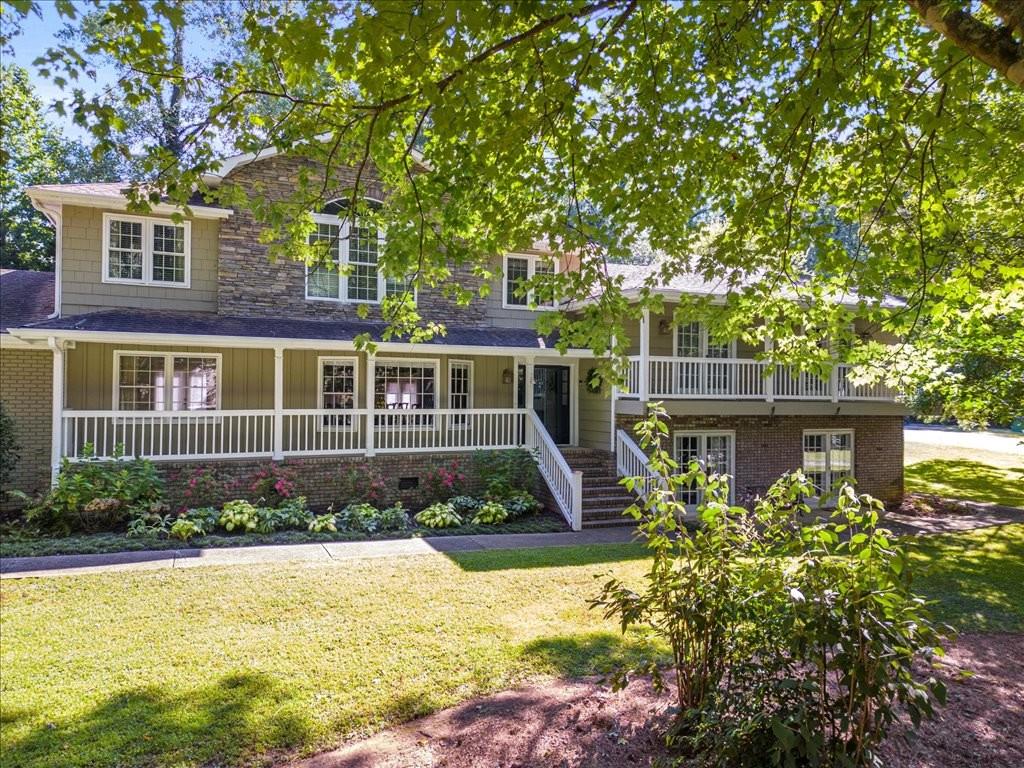Viewing Listing MLS# 391576092
Marietta, GA 30068
- 5Beds
- 3Full Baths
- 1Half Baths
- N/A SqFt
- 1987Year Built
- 0.39Acres
- MLS# 391576092
- Residential
- Single Family Residence
- Active
- Approx Time on Market4 months, 13 days
- AreaN/A
- CountyCobb - GA
- Subdivision Chadds Lake
Overview
Stunning 5-Bedroom Home in East Cobb, Marietta, GAWelcome to your dream home in the highly sought-after East Cobb neighborhood of Marietta, Georgia! This immaculate 5-bedroom, 3.5-bathroom residence offers the perfect blend of luxury, comfort, and convenience.Key Features: Beautifully Updated: This traditional family home is nestled in a quiet cul-de-sac lot in the heart of East Cobbs coveted Chadds Lake swim/tennis community. Inviting Entry: Step into the 2-story entry and discover new Luxury Vinyl Plank flooring, fresh paint throughout the main level, complemented by updated light fixtures. Gourmet Kitchen: The heart of the home boasts modern stainless steel appliances, quartz countertops, a large island, and plenty of cabinet space. Elegant Living Areas: Enjoy the open concept living and dining areas, featuring built-ins, fireplace and bay window that flood the space with natural light. Luxurious Main Suite: This bedroom is a true retreat with new carpeting, a walk-in closet, and a large renovated ensuite bathroom featuring double quartzite vanities, a separate soaking tub, a tile shower with a glass door, and a private water closet. Generously Sized Bedrooms: Upstairs, you'll find new carpeting throughout, with three additional bedrooms with great closet space. Finished Basement: The finished basement offers a versatile living/flex space. It includes a bedroom, a full bathroom and a separate room suitable for a workout area, office, or other needs, plus plenty of storage space with its own entry door for easy access. Meticulously Cared For: This property has been meticulously cared for, with recent painting inside and out, a newer driveway and front walk, and HVAC systems: downstairs unit was replaced 2022, upstairs unit was replaced 2019 Prime Location: Located in the prestigious East Cobb area, this home is part of the highly sought-after Mt. Bethel/Dickerson/Walton school district and is just minutes away from entertainment, shopping, dining, and recreational facilities.This exquisite home is perfect for those seeking a combination of elegance, comfort, and convenience. Dont miss the opportunity to make this stunning property your own!
Association Fees / Info
Hoa: Yes
Hoa Fees Frequency: Annually
Hoa Fees: 1165
Community Features: Homeowners Assoc, Near Schools, Near Shopping, Near Trails/Greenway, Pool, Street Lights, Tennis Court(s)
Association Fee Includes: Swim, Tennis
Bathroom Info
Halfbaths: 1
Total Baths: 4.00
Fullbaths: 3
Room Bedroom Features: In-Law Floorplan
Bedroom Info
Beds: 5
Building Info
Habitable Residence: No
Business Info
Equipment: None
Exterior Features
Fence: None
Patio and Porch: Deck, Front Porch
Exterior Features: Private Entrance, Private Yard, Rear Stairs
Road Surface Type: Asphalt
Pool Private: No
County: Cobb - GA
Acres: 0.39
Pool Desc: None
Fees / Restrictions
Financial
Original Price: $1,050,000
Owner Financing: No
Garage / Parking
Parking Features: Attached, Driveway, Garage, Garage Door Opener, Garage Faces Front, Kitchen Level
Green / Env Info
Green Energy Generation: None
Handicap
Accessibility Features: None
Interior Features
Security Ftr: Closed Circuit Camera(s), Security Service, Security System Owned, Smoke Detector(s)
Fireplace Features: Gas Starter, Great Room
Levels: Two
Appliances: Dishwasher, Disposal, Double Oven, Electric Cooktop, Gas Water Heater, Refrigerator
Laundry Features: In Kitchen, Laundry Room, Main Level
Interior Features: Bookcases, Entrance Foyer, Entrance Foyer 2 Story, High Speed Internet, His and Hers Closets, Walk-In Closet(s)
Flooring: Carpet, Ceramic Tile, Other
Spa Features: None
Lot Info
Lot Size Source: Public Records
Lot Features: Back Yard, Cul-De-Sac, Private, Wooded
Lot Size: 27x28x194x203x134
Misc
Property Attached: No
Home Warranty: No
Open House
Other
Other Structures: None
Property Info
Construction Materials: Brick 3 Sides
Year Built: 1,987
Property Condition: Resale
Roof: Composition
Property Type: Residential Detached
Style: Traditional
Rental Info
Land Lease: No
Room Info
Kitchen Features: Cabinets Stain, Kitchen Island, Stone Counters
Room Master Bathroom Features: Double Vanity,Separate His/Hers,Separate Tub/Showe
Room Dining Room Features: Separate Dining Room
Special Features
Green Features: None
Special Listing Conditions: None
Special Circumstances: None
Sqft Info
Building Area Total: 4278
Building Area Source: Public Records
Tax Info
Tax Amount Annual: 6646
Tax Year: 2,023
Tax Parcel Letter: 01-0062-0-058-0
Unit Info
Utilities / Hvac
Cool System: Central Air
Electric: 110 Volts, 220 Volts in Garage
Heating: Central, Natural Gas
Utilities: Cable Available, Electricity Available, Natural Gas Available, Phone Available, Sewer Available, Water Available
Sewer: Public Sewer
Waterfront / Water
Water Body Name: None
Water Source: Public
Waterfront Features: None
Directions
Take Johnson Ferry north and turn right on 120/Roswell Rd. Turn right into Chadds Lake, 1776 Chadds Lake Dr is at the end of the street in Cul-De-SacListing Provided courtesy of Berkshire Hathaway Homeservices Georgia Properties
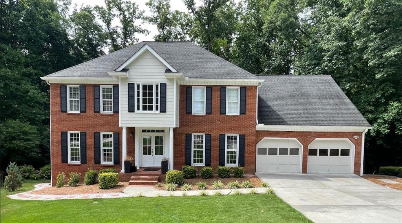
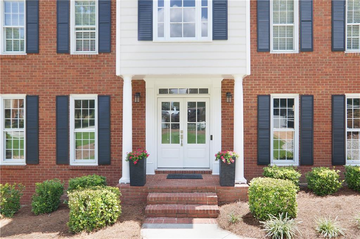
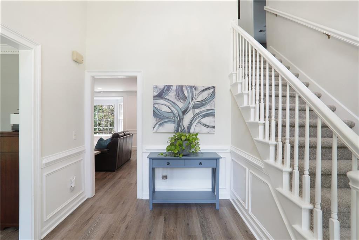
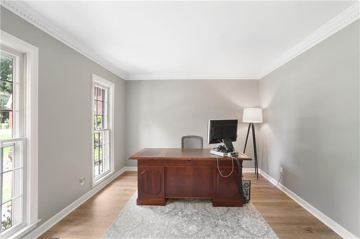
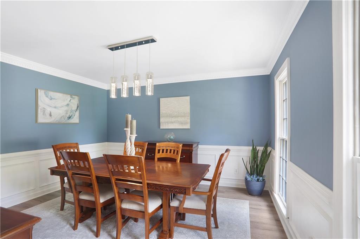
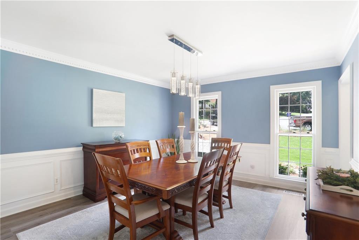
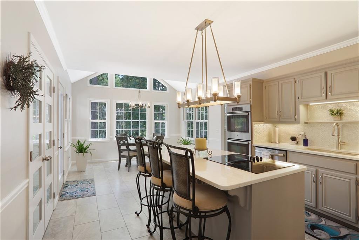
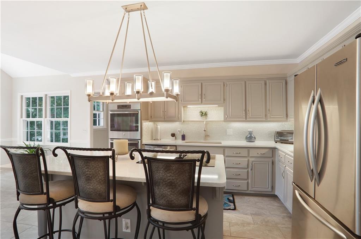
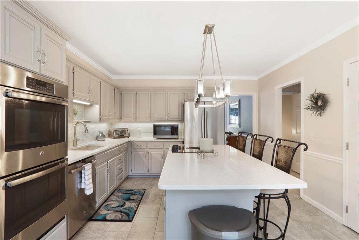
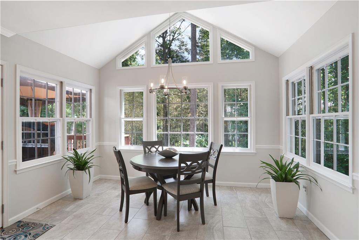
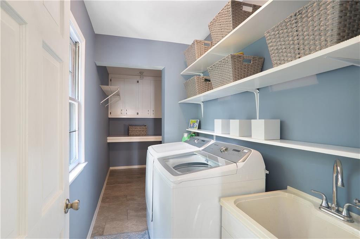
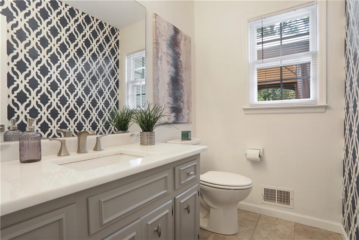
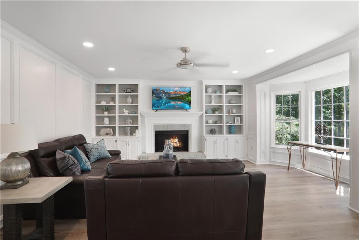
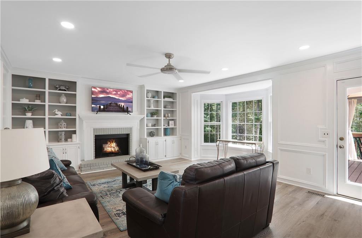
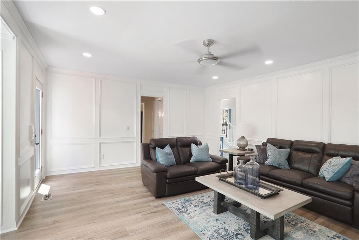
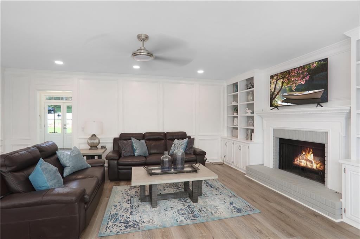
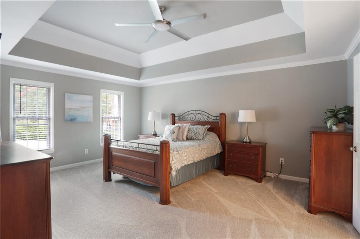
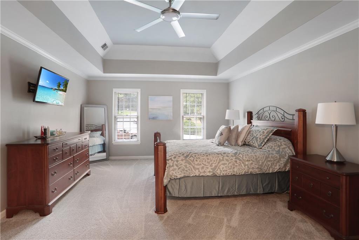
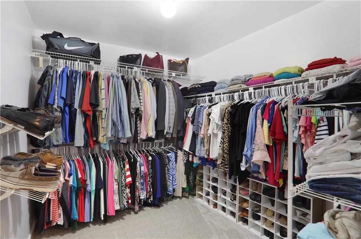
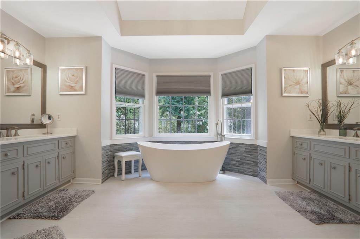
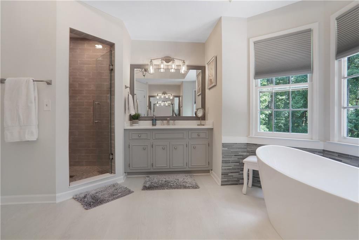
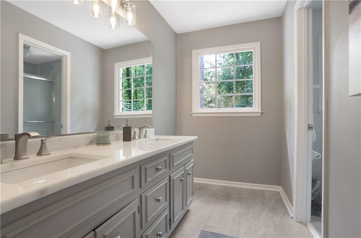
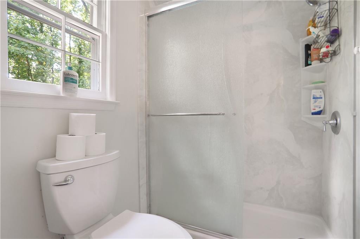
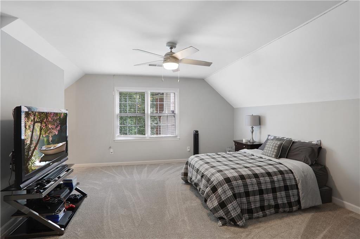
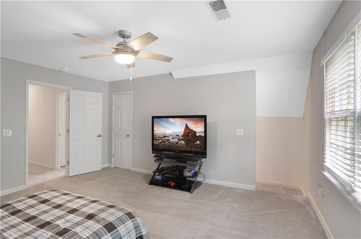
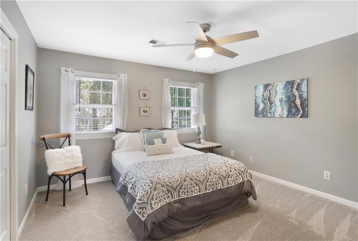
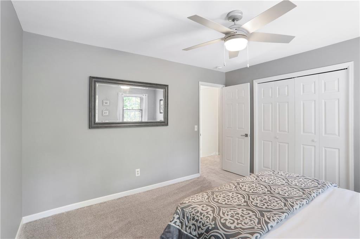
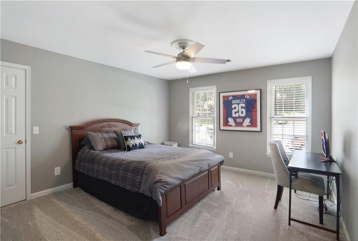
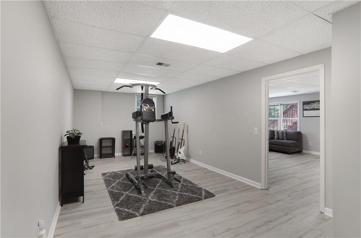
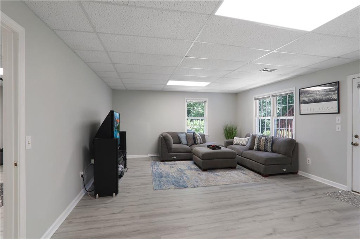
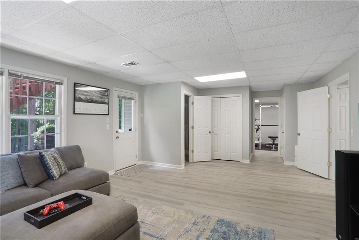

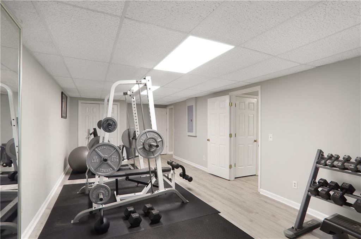
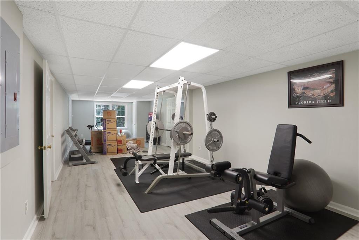
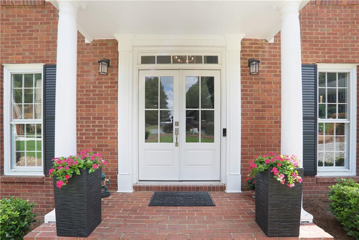
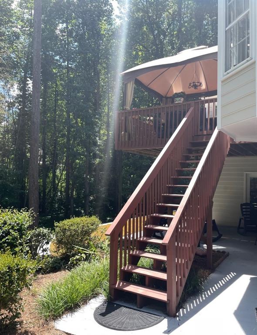
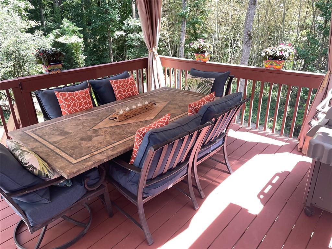
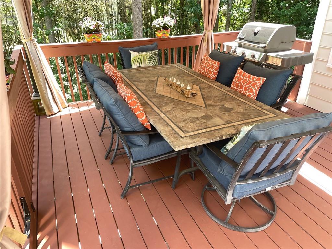
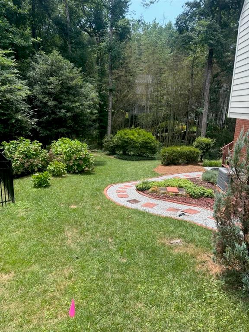
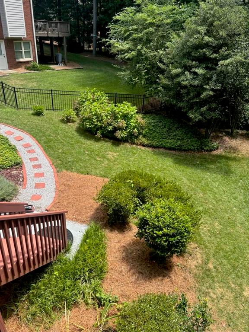
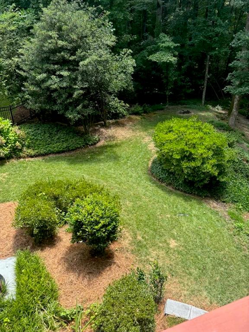
 MLS# 410519954
MLS# 410519954 