Viewing Listing MLS# 391566593
Gainesville, GA 30506
- 6Beds
- 4Full Baths
- N/AHalf Baths
- N/A SqFt
- 1997Year Built
- 0.73Acres
- MLS# 391566593
- Residential
- Single Family Residence
- Active
- Approx Time on Market4 months, 7 days
- AreaN/A
- CountyHall - GA
- Subdivision Mt. Vernon Pointe
Overview
Desirable Mount Vernon Pointe! The backyard woods boarders the Corp of Engineers land (no dock) but backs up to a cove that is perfect for fishing and putting in your kayak. As you enter the 3 sides brick home the 2-story foyer is open to the larger dining room and open to the 2-story family room. The kitchen has a raised counter for open access to the family room. The home features 2 beautiful fireplaces - one in the family room and another in the master bedroom. There are 2 bedrooms and 2 full baths on the main level (split plan)- with one being the master on the main. The laundry room is also on the main. Up you find 2 bedrooms - plus a finished bonus room above the garage that has a closet and window that can be an exercise room, bedroom or makes a great office. Down on the terrace level is finished apartment with a full kitchen, family room, bedroom and bath. There is about 20 percent of unfinished areas that make for a good place for storage. This home is in a cul-de-sac of beautiful lake homes and a community of friendly neighbors.The home has a newer roof-- replaced just a few years ago. Buyer needs to be ready to do updates and some minor cosmetic repairs.
Association Fees / Info
Hoa Fees: 125
Hoa: Yes
Hoa Fees Frequency: Annually
Hoa Fees: 125
Community Features: Homeowners Assoc, Near Schools, Near Shopping
Hoa Fees Frequency: Annually
Bathroom Info
Main Bathroom Level: 2
Total Baths: 4.00
Fullbaths: 4
Room Bedroom Features: Master on Main
Bedroom Info
Beds: 6
Building Info
Habitable Residence: No
Business Info
Equipment: None
Exterior Features
Fence: Back Yard
Patio and Porch: Deck
Exterior Features: Private Entrance
Road Surface Type: Asphalt
Pool Private: No
County: Hall - GA
Acres: 0.73
Pool Desc: None
Fees / Restrictions
Financial
Original Price: $660,000
Owner Financing: No
Garage / Parking
Parking Features: Garage
Green / Env Info
Green Energy Generation: None
Handicap
Accessibility Features: None
Interior Features
Security Ftr: Smoke Detector(s)
Fireplace Features: Factory Built, Family Room, Master Bedroom
Levels: Three Or More
Appliances: Dishwasher, Electric Cooktop, Electric Oven, Gas Water Heater, Microwave
Laundry Features: Laundry Room, Main Level
Interior Features: Cathedral Ceiling(s), Crown Molding, Disappearing Attic Stairs, Double Vanity, Entrance Foyer 2 Story, High Ceilings 10 ft Main, Walk-In Closet(s)
Flooring: Carpet, Ceramic Tile, Wood
Spa Features: None
Lot Info
Lot Size Source: Public Records
Lot Features: Cul-De-Sac, Landscaped, Wooded
Lot Size: 300 x 112
Misc
Property Attached: No
Home Warranty: No
Open House
Other
Other Structures: Other
Property Info
Construction Materials: Brick 3 Sides
Year Built: 1,997
Property Condition: Resale
Roof: Composition
Property Type: Residential Detached
Style: Traditional
Rental Info
Land Lease: No
Room Info
Kitchen Features: Breakfast Bar, Cabinets White, Laminate Counters
Room Master Bathroom Features: Double Vanity,Separate Tub/Shower,Vaulted Ceiling(
Room Dining Room Features: Seats 12+,Separate Dining Room
Special Features
Green Features: None
Special Listing Conditions: None
Special Circumstances: None
Sqft Info
Building Area Total: 2995
Building Area Source: Public Records
Tax Info
Tax Amount Annual: 5134
Tax Year: 2,023
Tax Parcel Letter: 10-00116-00-097
Unit Info
Utilities / Hvac
Cool System: Central Air, Electric
Electric: 220 Volts
Heating: Natural Gas
Utilities: Cable Available, Electricity Available, Natural Gas Available, Phone Available, Underground Utilities, Water Available
Sewer: Septic Tank
Waterfront / Water
Water Body Name: Lanier
Water Source: Public
Waterfront Features: None
Directions
60 North, Thompson Bridge Road, right onto Mt. Vernon Road. Travel 2/10 mile - right onto Alexandria Drive. Home is end of street on the right.Listing Provided courtesy of Keller Williams Lanier Partners
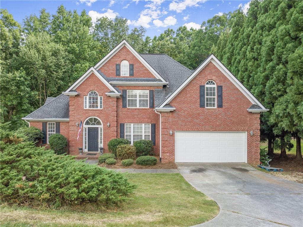
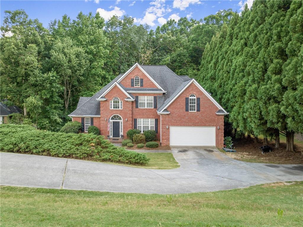
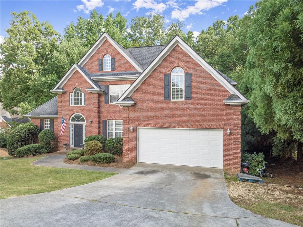
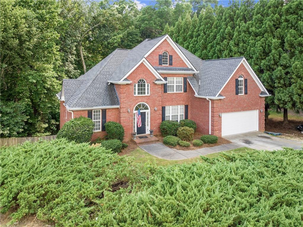
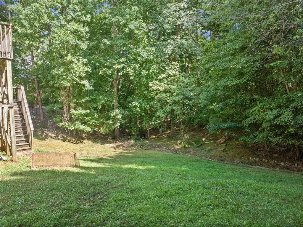
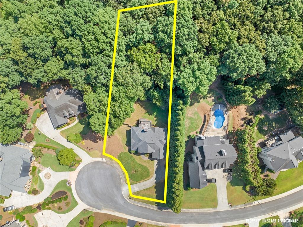
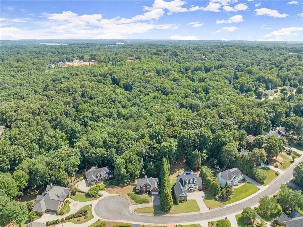
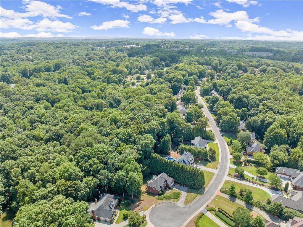
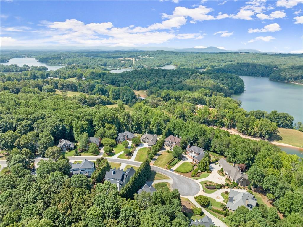
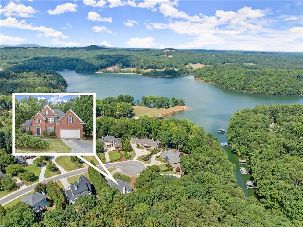
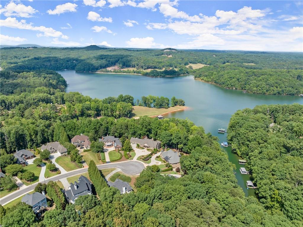
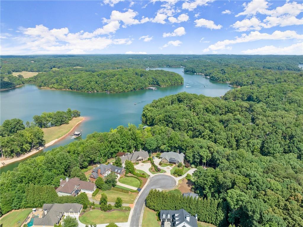
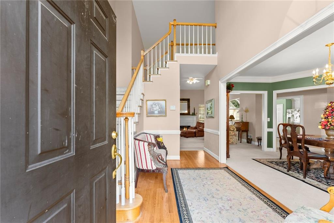
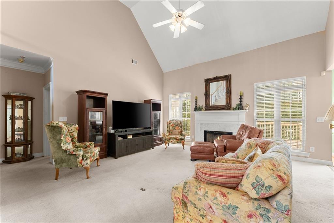
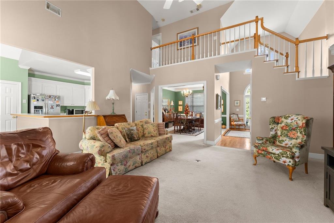
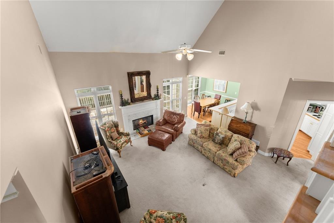
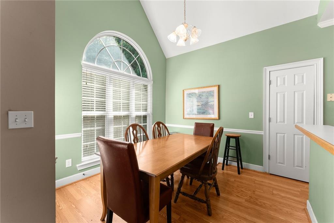
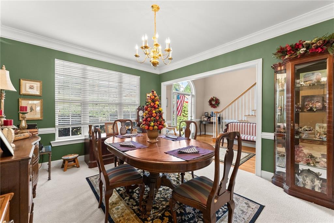
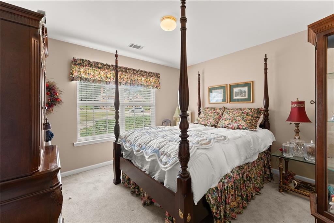
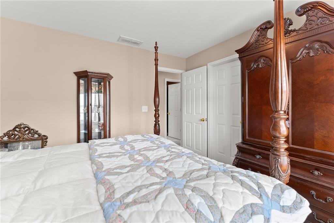
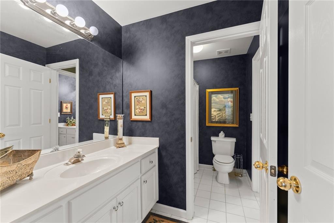
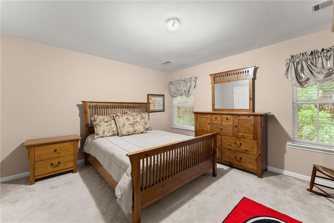
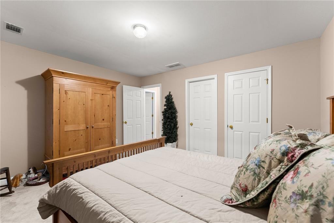
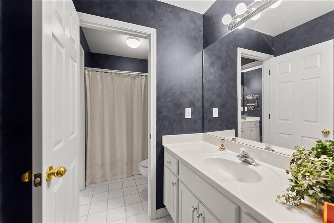
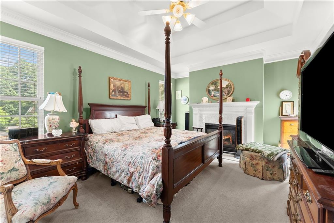
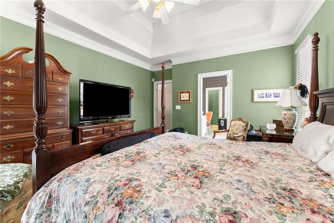
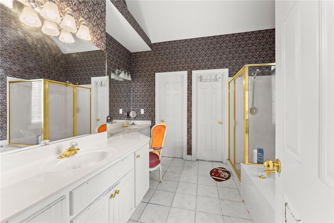
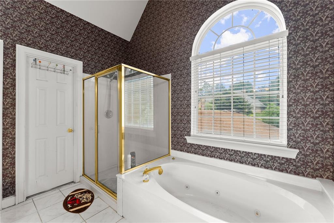
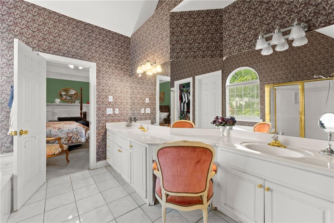
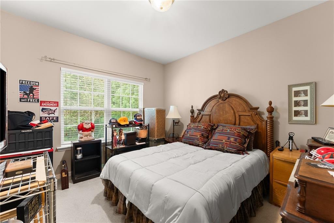
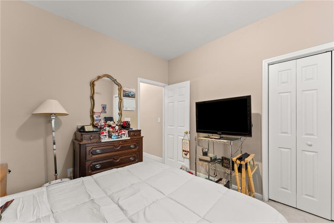
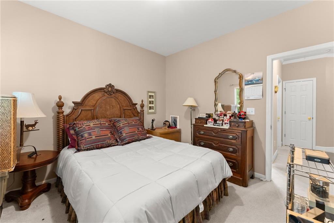
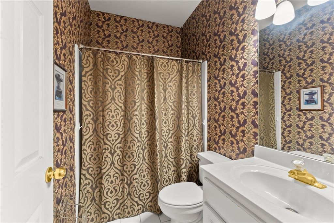
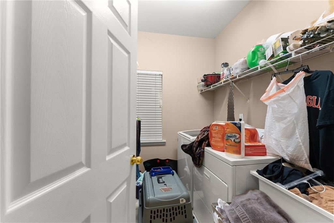
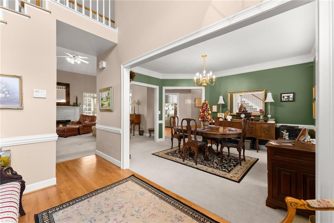
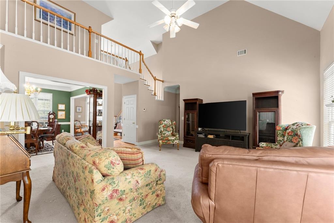
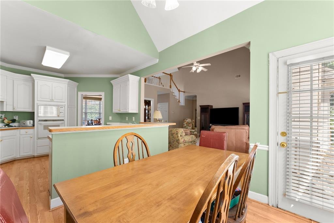
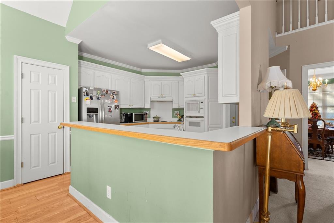
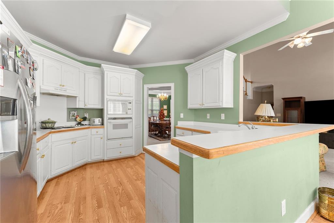
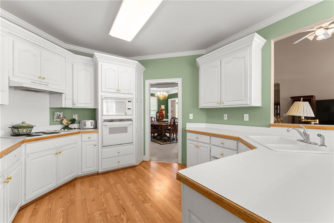
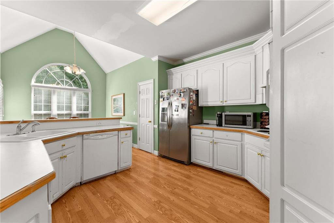
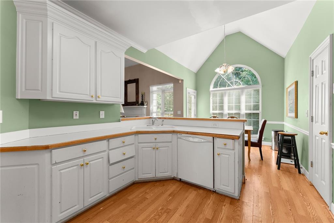
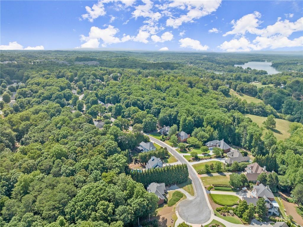
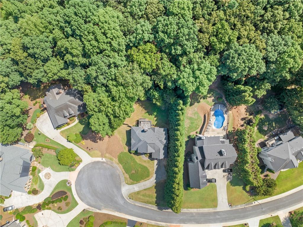
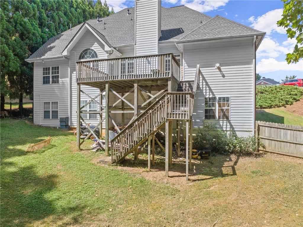
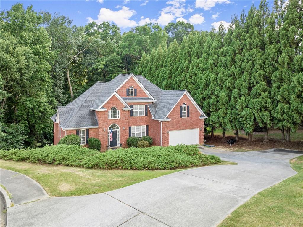
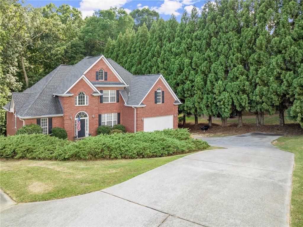
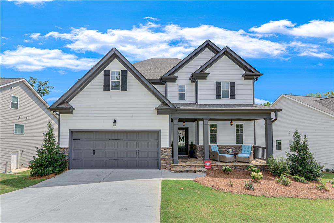
 MLS# 400885191
MLS# 400885191