Viewing Listing MLS# 391534935
Woodstock, GA 30189
- 6Beds
- 5Full Baths
- N/AHalf Baths
- N/A SqFt
- 1999Year Built
- 0.38Acres
- MLS# 391534935
- Residential
- Single Family Residence
- Active
- Approx Time on Market4 months, 2 days
- AreaN/A
- CountyCherokee - GA
- Subdivision Towne Lake Hills East
Overview
Builders custom home in Woodstocks sought after golf community of Towne Lake Hills. This stunning 6-bedroom 5-bath home offers an ideal layout for both everyday living and entertaining. The main level features an open floor plan that includes a versatile office space with beautiful custom wood barn doors, a dining room that can accommodate large gatherings, a gourmet kitchen with SS appliances and double ovens that will delight any culinary enthusiast, walk-in pantry and a spacious breakfast bar overlooking the family room. An additional bedroom and full bath offer a variety of flexibility for various lifestyle needs. The upper level boasts 4 additional bedrooms. The grand luxurious Owners suite features a sitting room with a custom designed TV cabinet and bookcases, perfect for a quiet private retreat. The spa-like bath offers the ultimate in relaxation with a jetted tub, separate shower, double vanities and an oversized closet. The bedrooms are all very spacious and one has an en-suite bath, providing comfort and privacy for guests or family members. The terrace level is an entertainers dream, complete with a bar area, kitchenette, bedroom and a full bath. The game room and media room provide ample space for recreation and leisure activities. Set on a picturesque .38-acre lot, this home combines elegance with functionality. Residents enjoy access to amenities including a clubhouse, restaurant, fitness center, golf course, tennis courts, playground and swimming pool. With its thoughtful design and prime location, this home offers the perfect blend of comfort, style and convenience for discerning homeowners.
Association Fees / Info
Hoa: Yes
Hoa Fees Frequency: Annually
Hoa Fees: 775
Community Features: Clubhouse, Fitness Center, Golf, Homeowners Assoc, Meeting Room, Pickleball, Playground, Pool, Restaurant, Sidewalks, Street Lights, Tennis Court(s)
Association Fee Includes: Swim, Tennis
Bathroom Info
Main Bathroom Level: 1
Total Baths: 5.00
Fullbaths: 5
Room Bedroom Features: In-Law Floorplan, Oversized Master, Sitting Room
Bedroom Info
Beds: 6
Building Info
Habitable Residence: No
Business Info
Equipment: None
Exterior Features
Fence: None
Patio and Porch: Deck, Front Porch
Exterior Features: Private Yard, Rain Gutters
Road Surface Type: Paved
Pool Private: No
County: Cherokee - GA
Acres: 0.38
Pool Desc: None
Fees / Restrictions
Financial
Original Price: $669,900
Owner Financing: No
Garage / Parking
Parking Features: Attached, Garage, Garage Door Opener, Garage Faces Front, Kitchen Level
Green / Env Info
Green Energy Generation: None
Handicap
Accessibility Features: None
Interior Features
Security Ftr: Security System Owned, Smoke Detector(s)
Fireplace Features: Factory Built, Family Room, Gas Starter
Levels: Three Or More
Appliances: Dishwasher, Disposal, Double Oven, Gas Cooktop, Gas Water Heater, Microwave, Refrigerator
Laundry Features: Laundry Room, Upper Level
Interior Features: Disappearing Attic Stairs, Double Vanity, Entrance Foyer 2 Story, High Speed Internet, Tray Ceiling(s), Walk-In Closet(s)
Flooring: Carpet, Ceramic Tile, Hardwood
Spa Features: None
Lot Info
Lot Size Source: Public Records
Lot Features: Back Yard, Front Yard, Landscaped, Private, Wooded
Misc
Property Attached: No
Home Warranty: No
Open House
Other
Other Structures: None
Property Info
Construction Materials: Brick Front, Cement Siding
Year Built: 1,999
Property Condition: Resale
Roof: Composition, Ridge Vents, Shingle
Property Type: Residential Detached
Style: Traditional
Rental Info
Land Lease: No
Room Info
Kitchen Features: Breakfast Bar, Cabinets White, Eat-in Kitchen, Pantry Walk-In, Second Kitchen, Solid Surface Counters, View to Family Room
Room Master Bathroom Features: Double Vanity,Separate Tub/Shower,Whirlpool Tub
Room Dining Room Features: Seats 12+,Separate Dining Room
Special Features
Green Features: None
Special Listing Conditions: Short Sale
Special Circumstances: Sold As/Is, Other
Sqft Info
Building Area Total: 4960
Building Area Source: Public Records
Tax Info
Tax Amount Annual: 6133
Tax Year: 2,023
Tax Parcel Letter: 15N11E-00000-335-000
Unit Info
Utilities / Hvac
Cool System: Ceiling Fan(s), Central Air, Electric Air Filter, Multi Units
Electric: Other
Heating: Central, Forced Air, Natural Gas
Utilities: Cable Available, Electricity Available, Natural Gas Available, Phone Available, Sewer Available, Underground Utilities, Water Available
Sewer: Public Sewer
Waterfront / Water
Water Body Name: None
Water Source: Public
Waterfront Features: None
Directions
Please use GPS.Listing Provided courtesy of Coldwell Banker Realty
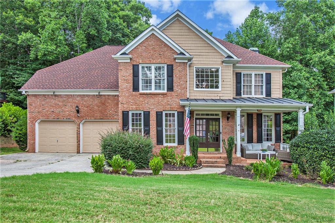
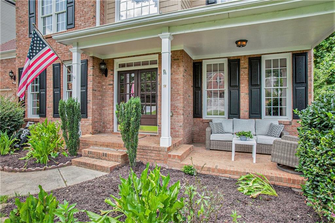
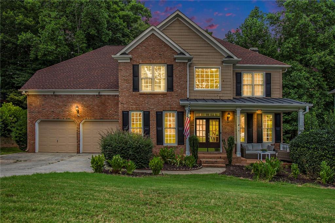
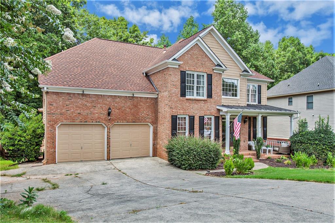
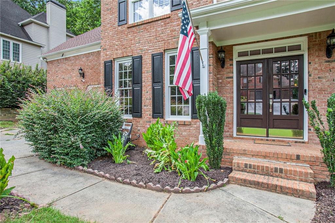
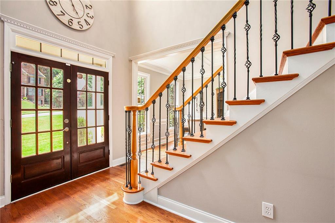
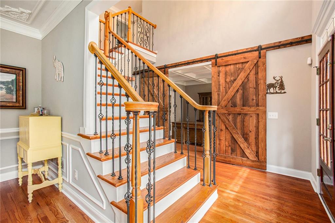
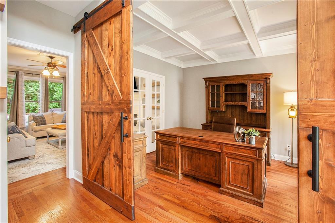
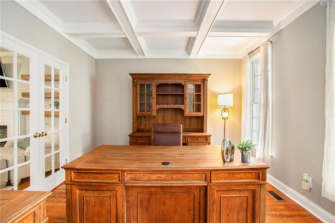
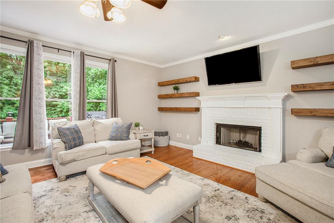
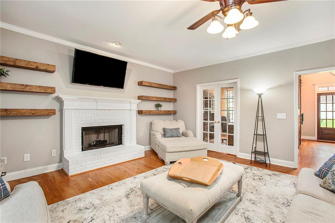
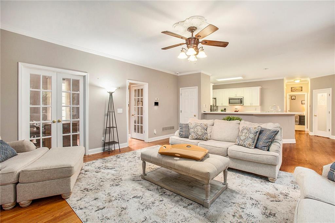
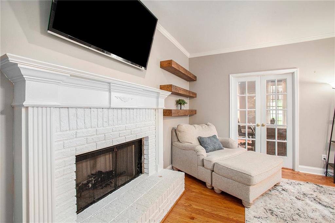
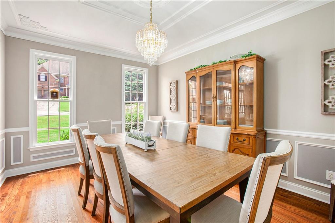
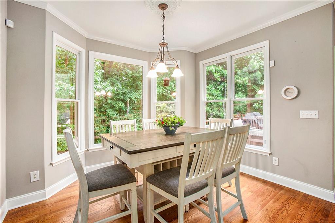
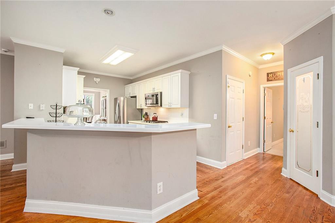
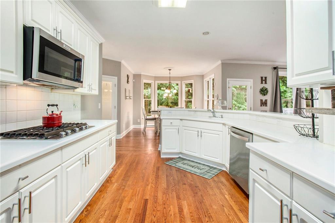
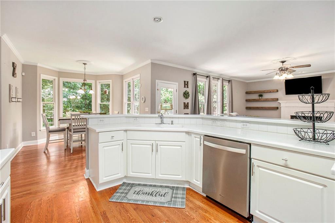
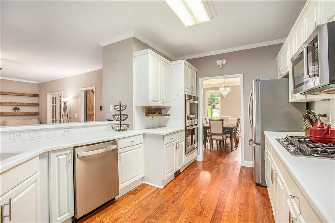
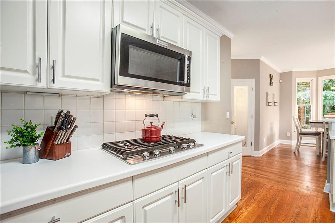
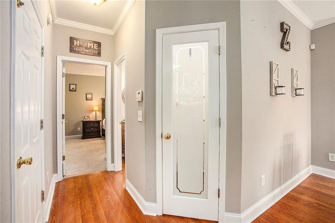
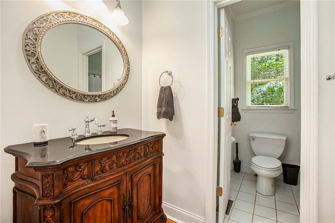
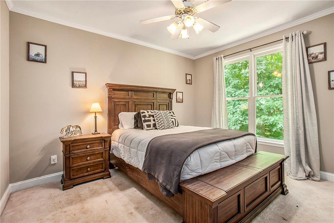
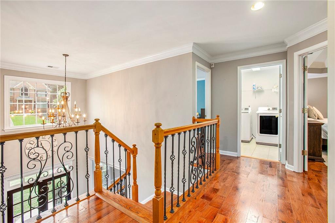
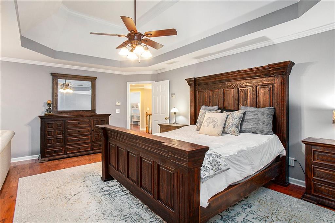
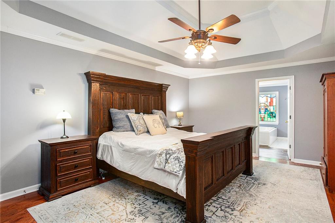
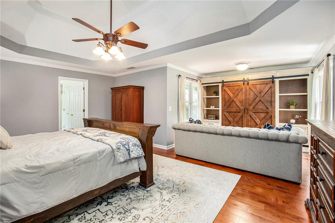
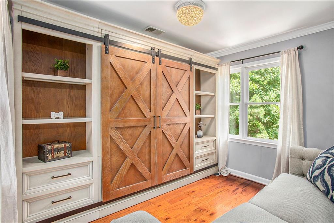
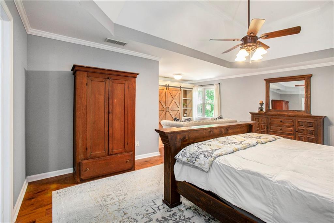
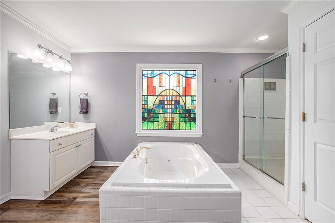
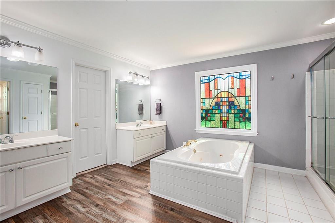
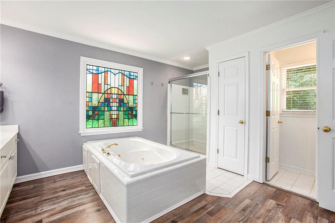
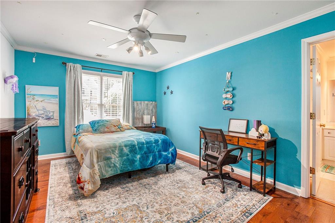
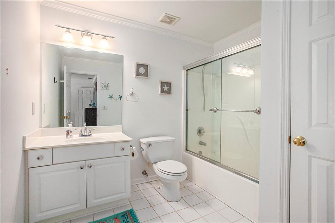
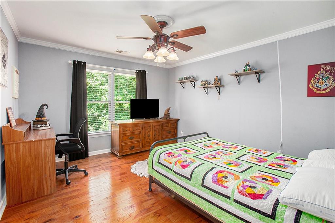
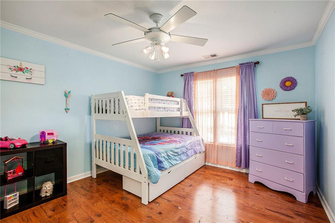
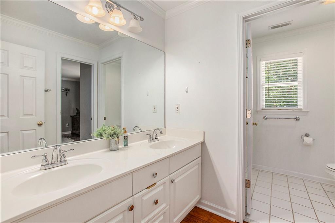
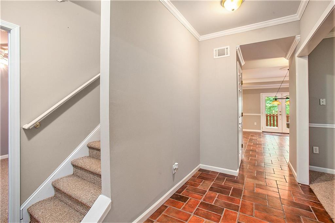
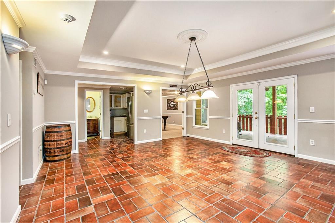
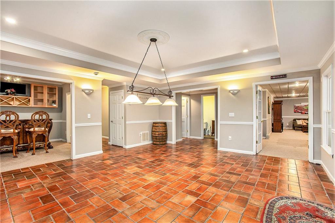
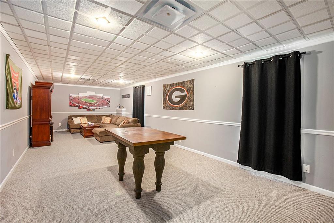
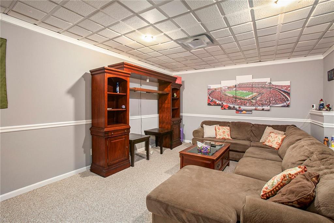
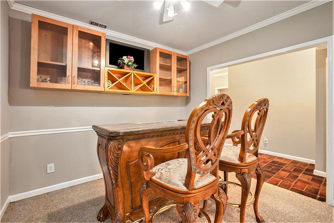
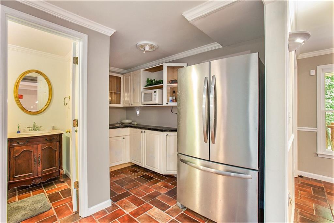
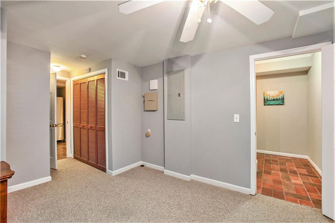
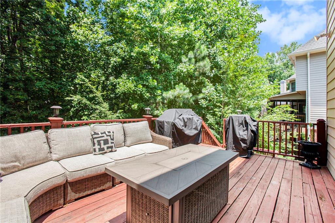
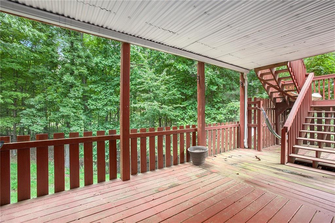
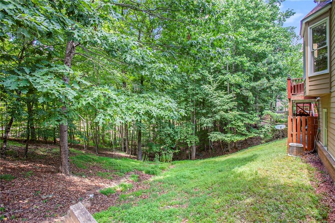
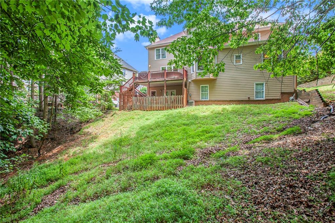
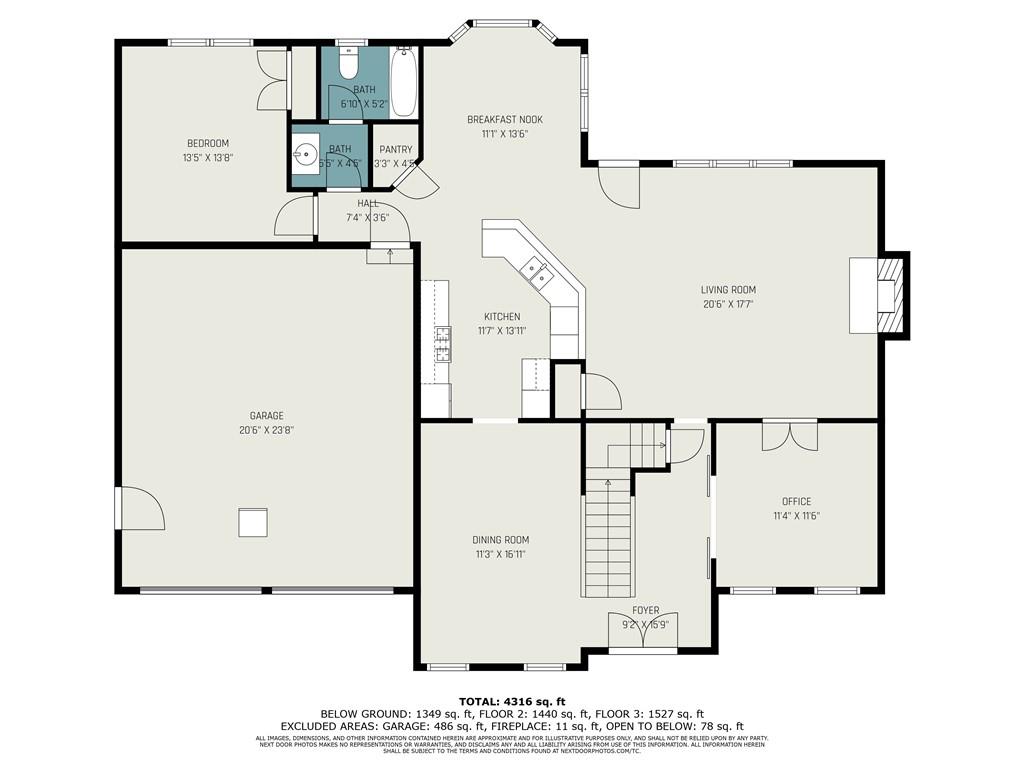
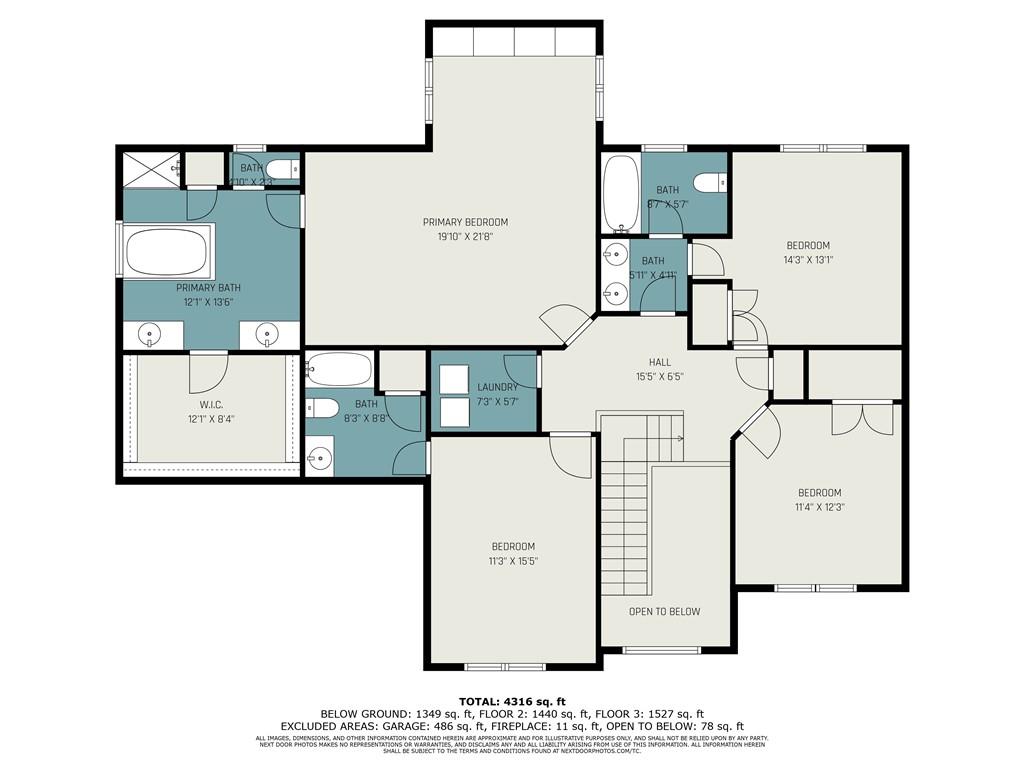
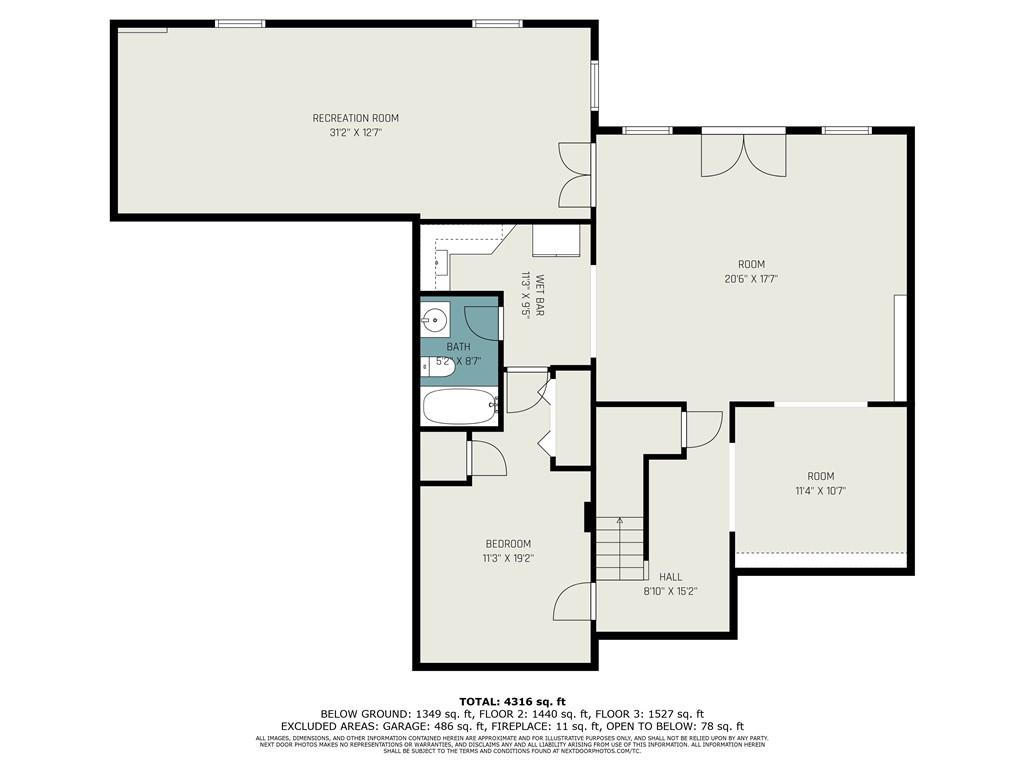
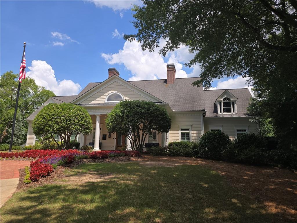
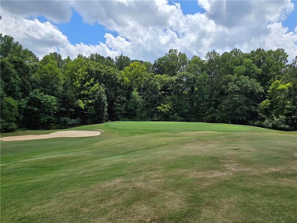
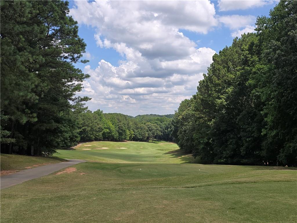
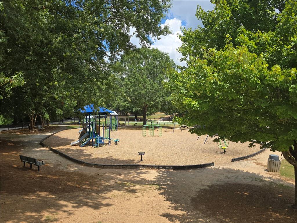
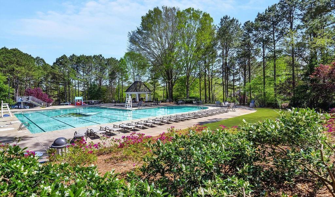
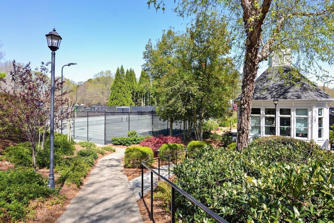
 Listings identified with the FMLS IDX logo come from
FMLS and are held by brokerage firms other than the owner of this website. The
listing brokerage is identified in any listing details. Information is deemed reliable
but is not guaranteed. If you believe any FMLS listing contains material that
infringes your copyrighted work please
Listings identified with the FMLS IDX logo come from
FMLS and are held by brokerage firms other than the owner of this website. The
listing brokerage is identified in any listing details. Information is deemed reliable
but is not guaranteed. If you believe any FMLS listing contains material that
infringes your copyrighted work please