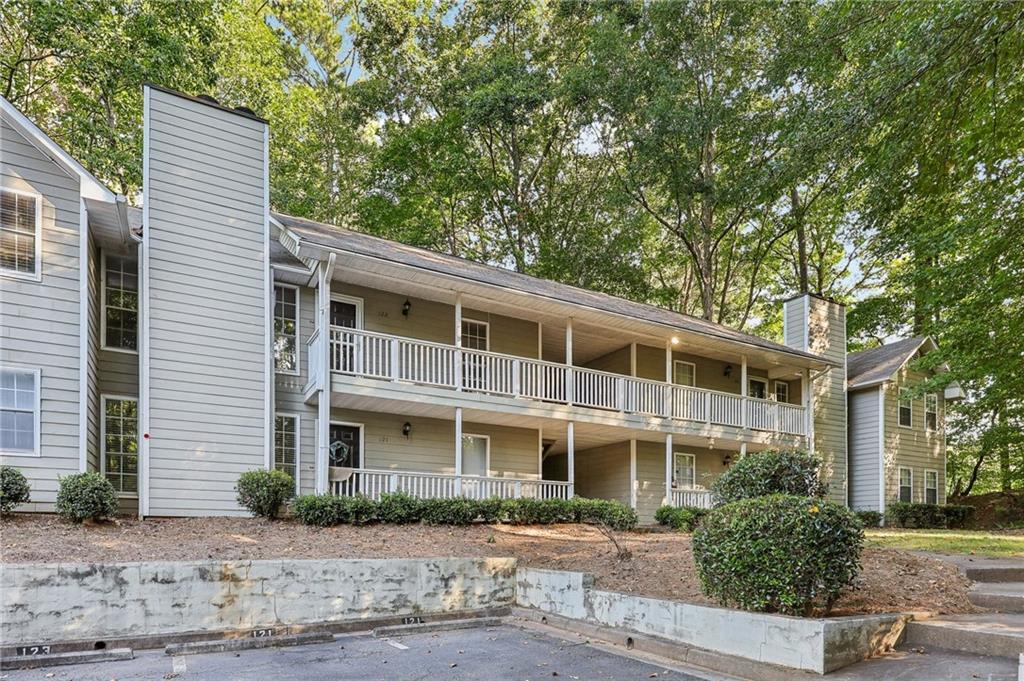Viewing Listing MLS# 391493249
Alpharetta, GA 30022
- 2Beds
- 2Full Baths
- N/AHalf Baths
- N/A SqFt
- 1989Year Built
- 0.00Acres
- MLS# 391493249
- Residential
- Condominium
- Active
- Approx Time on Market4 months, 3 days
- AreaN/A
- CountyFulton - GA
- Subdivision Rivermont Village
Overview
Welcome to this beautifully well-maintained 2-bedroom, 2 bathroom upper level condo in *Rivermont Village*! Enjoy the fantastic amenities of this vibrant community, including a two refreshing pool, fitness center, tennis courts for some friendly competition, and a remarkable 27-acre private park on the Chattahoochee River. This home boasts an open-concept layout with lots of natural light! The spacious living room, views to the nature and beautiful kitchen complete with new modern cabinets. Brand new Dishwasher, microwave, the stove, washer and dryer. Build in extra storage space in the bedrooms. This home is conveniently located near shopping, dining, parks, and great schools, close to Kroger and Chik-Fil-A are just around the corner. Assigned parking space and lots of extra unassigned guest/visitor parking. HOA takes care of all Grounds / Exterior Building maintenance, roof, gutters, etc. and includes Water and Trash Swim / Tennis / Clubhouse / Exercise facility / Park on Chattahoochee River. NO RENTAL RESTRICTION.
Association Fees / Info
Hoa Fees: 500
Hoa: Yes
Hoa Fees Frequency: Monthly
Hoa Fees: 360
Community Features: Clubhouse, Homeowners Assoc, Near Shopping, Park, Pool, Sidewalks
Hoa Fees Frequency: Annually
Association Fee Includes: Maintenance Grounds, Maintenance Structure, Reserve Fund, Sewer, Swim, Termite, Tennis, Trash, Water
Bathroom Info
Main Bathroom Level: 2
Total Baths: 2.00
Fullbaths: 2
Room Bedroom Features: Master on Main, Roommate Floor Plan
Bedroom Info
Beds: 2
Building Info
Habitable Residence: No
Business Info
Equipment: None
Exterior Features
Fence: None
Patio and Porch: None
Exterior Features: Balcony
Road Surface Type: Asphalt
Pool Private: No
County: Fulton - GA
Acres: 0.00
Pool Desc: None
Fees / Restrictions
Financial
Original Price: $249,900
Owner Financing: No
Garage / Parking
Parking Features: Assigned
Green / Env Info
Green Energy Generation: None
Handicap
Accessibility Features: None
Interior Features
Security Ftr: Fire Alarm
Fireplace Features: None
Levels: One
Appliances: Dishwasher, Disposal, Dryer, Electric Range, Microwave, Refrigerator
Laundry Features: In Hall
Interior Features: High Ceilings 10 ft Main
Flooring: Hardwood, Laminate
Spa Features: Community
Lot Info
Lot Size Source: Not Available
Lot Features: Other
Lot Size: 0x0
Misc
Property Attached: Yes
Home Warranty: No
Open House
Other
Other Structures: None
Property Info
Construction Materials: HardiPlank Type
Year Built: 1,989
Property Condition: Resale
Roof: Composition
Property Type: Residential Attached
Style: Contemporary
Rental Info
Land Lease: No
Room Info
Kitchen Features: Breakfast Bar, Other Surface Counters, Pantry, View to Family Room
Room Master Bathroom Features: Tub/Shower Combo,Other
Room Dining Room Features: Great Room
Special Features
Green Features: None
Special Listing Conditions: None
Special Circumstances: No disclosures from Seller
Sqft Info
Building Area Total: 880
Building Area Source: Owner
Tax Info
Tax Amount Annual: 2501
Tax Year: 2,023
Tax Parcel Letter: 12-3222-0877-218-9
Unit Info
Num Units In Community: 1
Utilities / Hvac
Cool System: Ceiling Fan(s), Central Air, Electric
Electric: 110 Volts
Heating: Central, Electric
Utilities: Cable Available, Electricity Available, Phone Available, Sewer Available, Water Available
Sewer: Public Sewer
Waterfront / Water
Water Body Name: None
Water Source: Public, Well
Waterfront Features: None
Directions
GPS friendlyListing Provided courtesy of First United Realty, Inc.
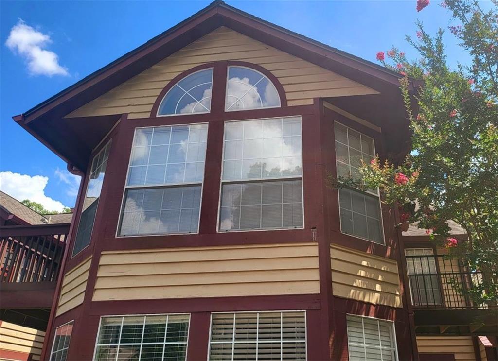
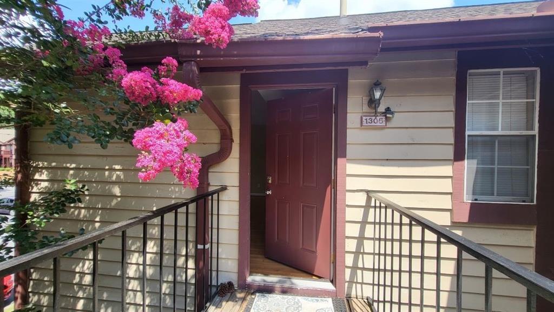
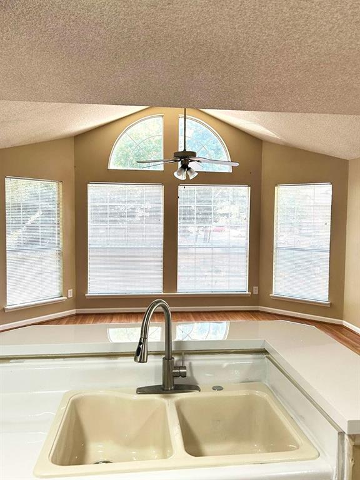
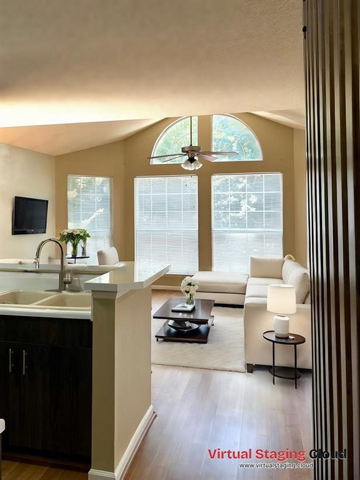
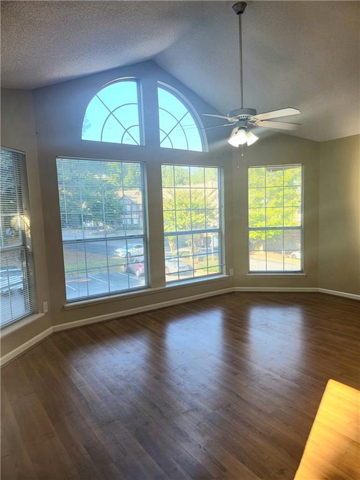
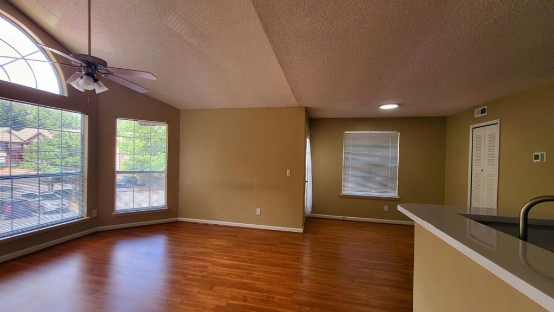
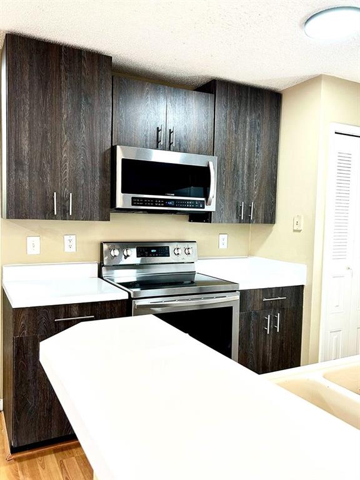
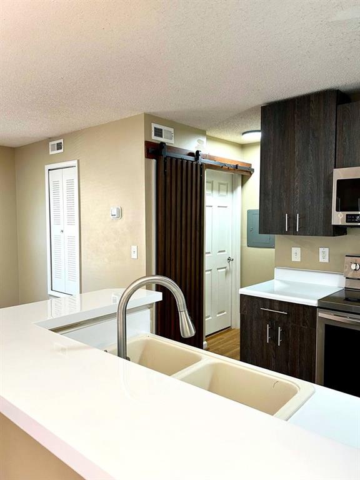
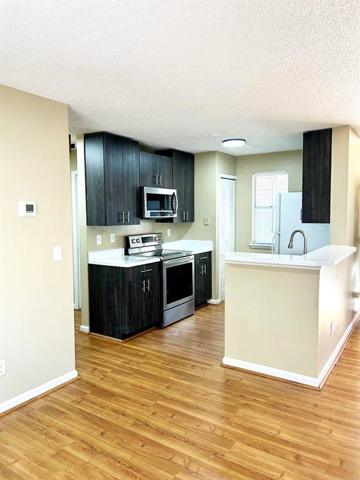
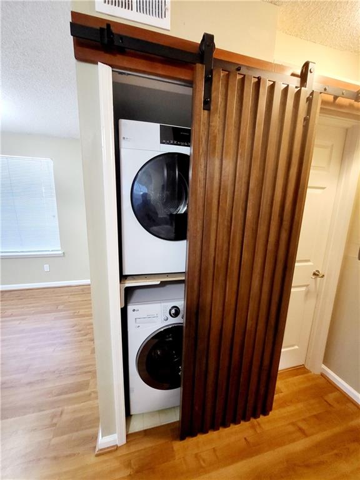
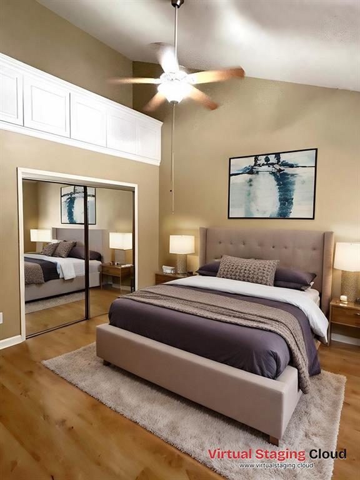
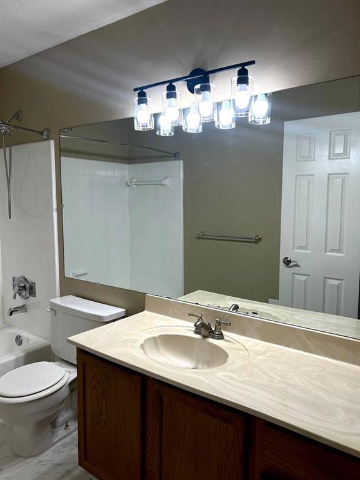
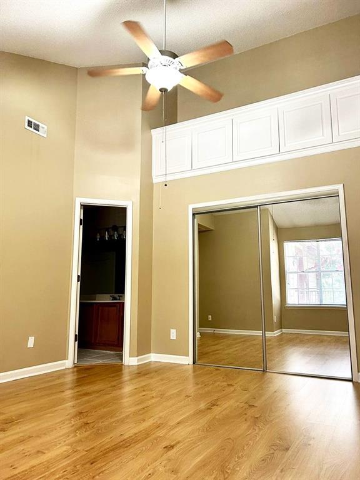
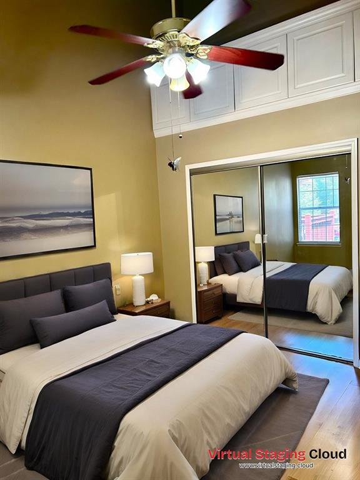
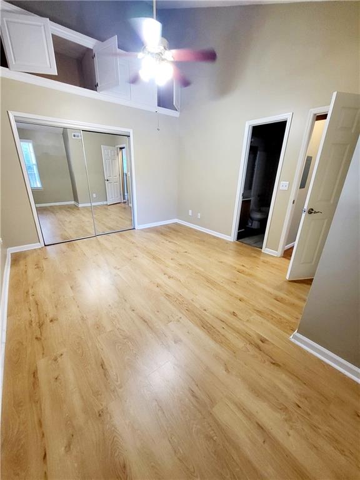
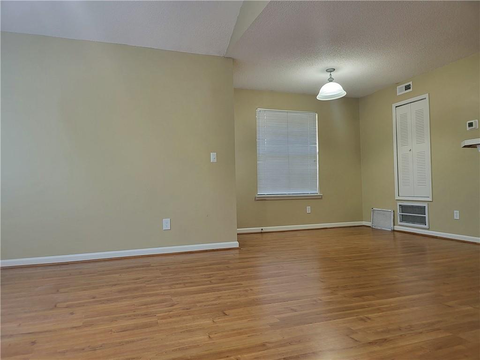
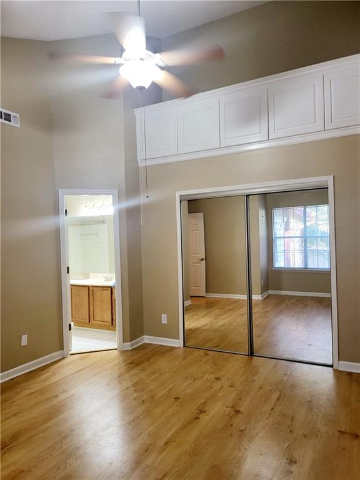
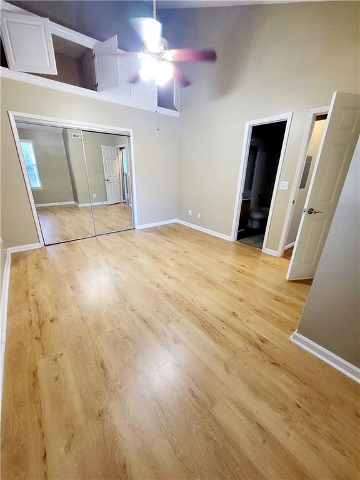
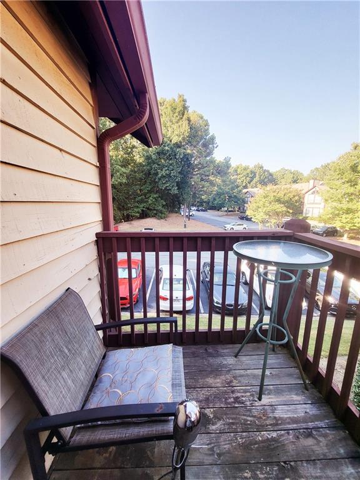
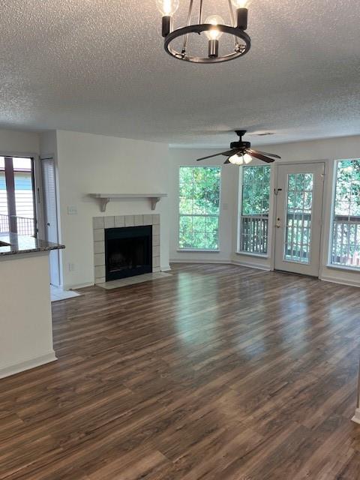
 MLS# 403461084
MLS# 403461084 