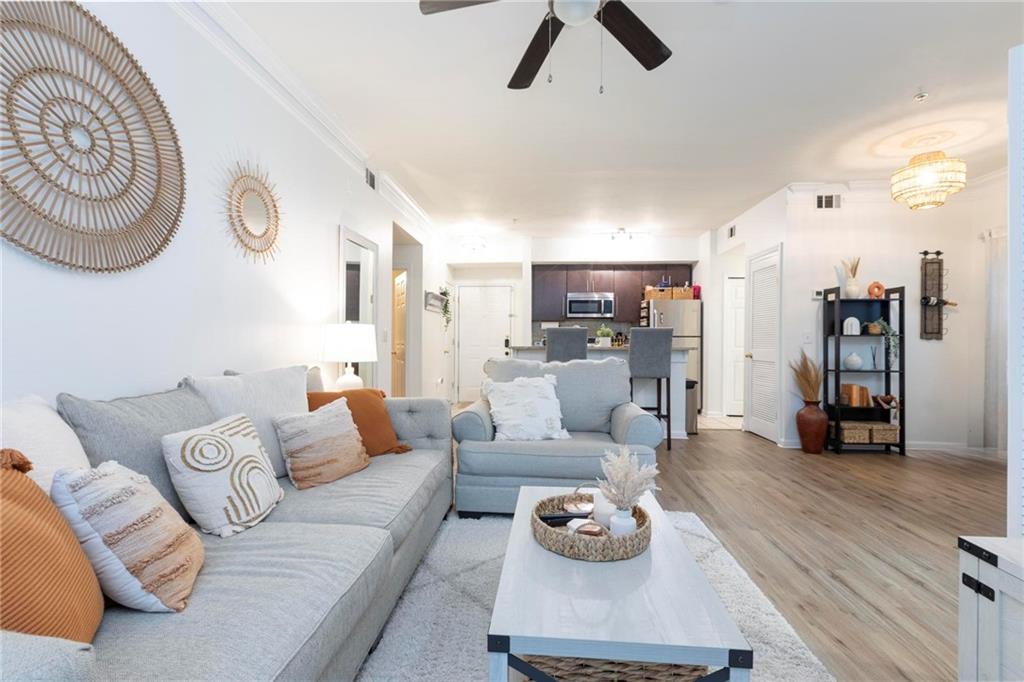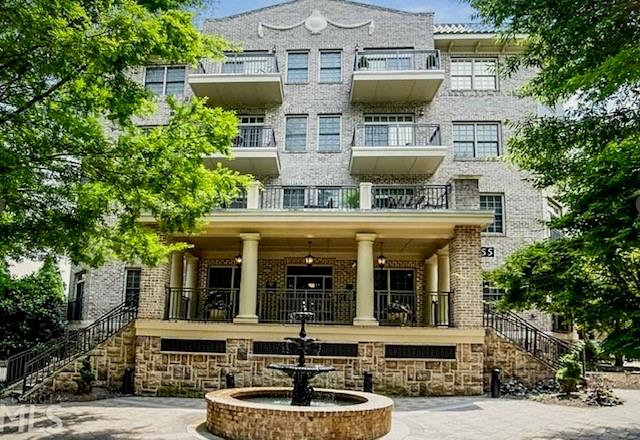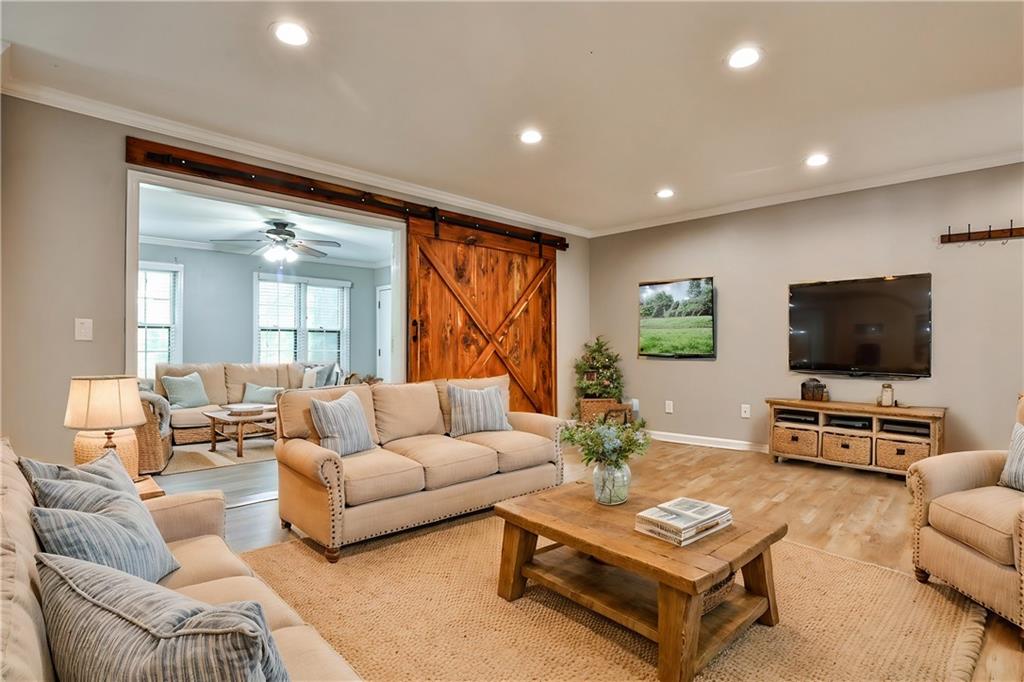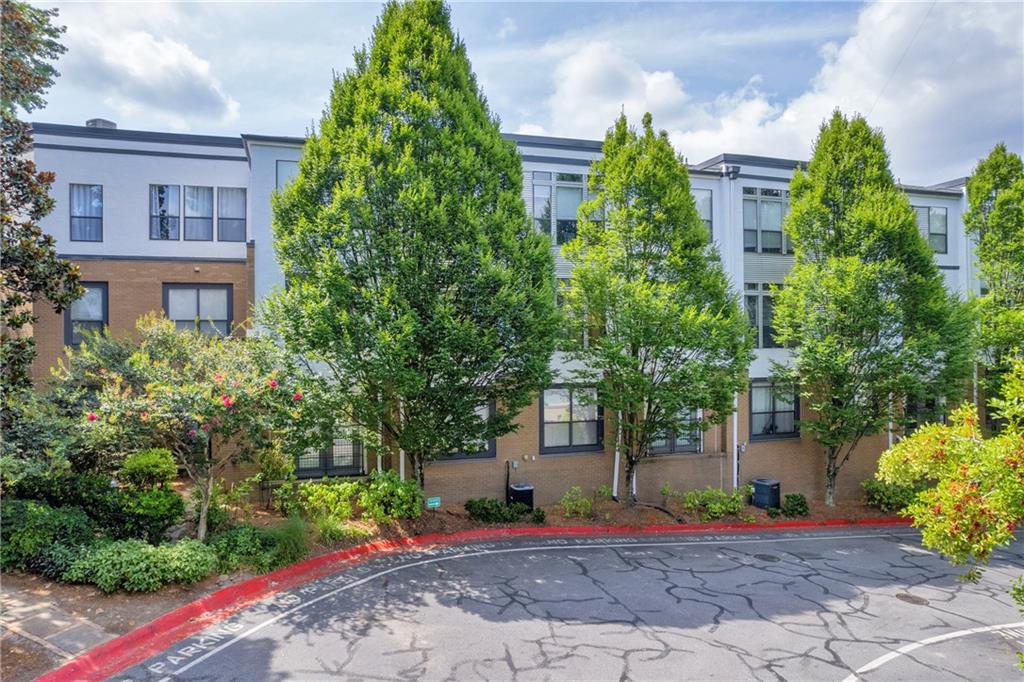Viewing Listing MLS# 391475469
Atlanta, GA 30306
- 1Beds
- 1Full Baths
- N/AHalf Baths
- N/A SqFt
- 2001Year Built
- 0.01Acres
- MLS# 391475469
- Residential
- Condominium
- Active
- Approx Time on Market3 months, 3 days
- AreaN/A
- CountyFulton - GA
- Subdivision Freedom Lofts
Overview
*** Assumable Loan Opportunity at a 3.99% interest rate*** Must qualify Conventional/30 year/Fannie Mae. Call for details. This true one bedroom one bath unit will make a great first home!! The location cannot be beat for those who want to live on the Beltline. Freedom Lofts is very conveniently located for those wanting a walkable, action packed life. The complex has direct access to the most sought after area on the Beltline. Located in the heart of Poncey Highlands Historic District you will be just a short walk to Ponce City Market, Krog Market, the new Beltline Kroger, multiple parks including O4W park and Piedmont park, the Jimmy Carter Library and the Atlanta Botanical Gardens. The Beltline also has an array of nightlife, restaurants, bars, shopping and athletic clubs within a short walk. If you are seeking solace and relaxation - you will experience that with the privacy, quietness and serenity of this unit. The natural light is abundant due to the large floor to ceiling windows, both in the living space and the fully private bedroom. The view from the floor to ceiling windows over look a quiet wooded area that makes you feel like you have been removed from the loud hustle and bustle of the city that awaits just outside the front door. The condo is beautifully finished with updated dcor, new stainless steel appliances, luxury wide, dark vinyl plank flooring and a double vanity sink in a spacious updated bathroom. From energy saving light bulbs to a brand new HVAC system connected to a Nest thermostat; this condo has smart finishes throughout. The front door comes installed with easy access electric locking system that can be controlled from anywhere on your own device. Amenities of Freedom Lofts include a large private pool with water feature, a fitness center, on-site security, a community room, a dog park, multiple bike racks, a secured package room and mailbox area, a car washing station and free access to electric vehicle charging stations. This unit comes with an assigned covered parking space inside the security gate, and located on the same level as the unit just steps from the front door. All of these amenities are included in the remarkably low HOA fees, and are maintained by a very responsive HOA board. When you're ready to get away, Freedom Lofts is perfectly situated for easy access to the 75/85 connector as well as interstate 20. Located only 15 minutes from Atlanta's Hartsfield-Jackson International Airport, this community is the perfect place to enjoy life in the city while still having the peace and quiet of being in the suburbs. Come see for yourself today why this condo is so highly sought after.
Association Fees / Info
Hoa: Yes
Hoa Fees Frequency: Monthly
Hoa Fees: 249
Community Features: Dog Park, Fitness Center, Gated, Near Beltline, Near Public Transport, Near Shopping, Near Trails/Greenway, Park, Pool, Street Lights
Association Fee Includes: Insurance, Maintenance Grounds, Maintenance Structure, Reserve Fund, Sewer, Swim, Termite, Trash
Bathroom Info
Main Bathroom Level: 1
Total Baths: 1.00
Fullbaths: 1
Room Bedroom Features: Master on Main
Bedroom Info
Beds: 1
Building Info
Habitable Residence: No
Business Info
Equipment: None
Exterior Features
Fence: Fenced, Wrought Iron
Patio and Porch: Breezeway, Covered
Exterior Features: Courtyard, Lighting, Rear Stairs, Storage, Other
Road Surface Type: Asphalt, Concrete, Paved
Pool Private: No
County: Fulton - GA
Acres: 0.01
Pool Desc: Fenced, In Ground, Waterfall
Fees / Restrictions
Financial
Original Price: $309,000
Owner Financing: No
Garage / Parking
Parking Features: Assigned, Covered, Driveway, Garage, Garage Door Opener, Kitchen Level, Parking Lot
Green / Env Info
Green Energy Generation: None
Handicap
Accessibility Features: None
Interior Features
Security Ftr: Fire Alarm, Fire Sprinkler System, Key Card Entry, Secured Garage/Parking, Security Gate, Security Lights, Security System Owned, Smoke Detector(s)
Fireplace Features: None
Levels: Three Or More
Appliances: Dishwasher, Electric Cooktop, Electric Oven, Microwave, Refrigerator, Self Cleaning Oven, Trash Compactor
Laundry Features: Electric Dryer Hookup, Gas Dryer Hookup, In Hall, Laundry Closet
Interior Features: Double Vanity, High Ceilings 9 ft Main, High Speed Internet, Recessed Lighting, Smart Home, Walk-In Closet(s)
Flooring: Laminate, Marble
Spa Features: Community
Lot Info
Lot Size Source: Public Records
Lot Features: Landscaped, Level, Other
Misc
Property Attached: Yes
Home Warranty: No
Open House
Other
Other Structures: Garage(s),Pool House,Storage,Other
Property Info
Construction Materials: Brick, Cement Siding, Concrete
Year Built: 2,001
Property Condition: Resale
Roof: Composition, Shingle
Property Type: Residential Attached
Style: Contemporary, Modern, Other
Rental Info
Land Lease: No
Room Info
Kitchen Features: Breakfast Bar, Cabinets Other, Cabinets White, Other Surface Counters, Pantry, Solid Surface Counters, View to Family Room
Room Master Bathroom Features: Double Vanity,Tub/Shower Combo
Room Dining Room Features: None
Special Features
Green Features: Construction, HVAC, Insulation, Lighting, Thermostat
Special Listing Conditions: None
Special Circumstances: None
Sqft Info
Building Area Total: 646
Building Area Source: Public Records
Tax Info
Tax Amount Annual: 2233
Tax Year: 2,023
Tax Parcel Letter: 14-0018-0010-149-4
Unit Info
Unit: 3313
Num Units In Community: 245
Utilities / Hvac
Cool System: Central Air, Electric, ENERGY STAR Qualified Equipment
Electric: 110 Volts, 220 Volts in Laundry
Heating: Central, Electric
Utilities: Cable Available, Electricity Available, Phone Available, Sewer Available, Underground Utilities, Water Available
Sewer: Public Sewer
Waterfront / Water
Water Body Name: None
Water Source: Public
Waterfront Features: None
Directions
From 75/85 Take GA-10 E/John Lewis Freedom Pkwy NE to Ralph McGill Blvd NE, Turn left onto Ralph McGill Blvd NE, Take immediate left street into the complex. Go around corner to right to enter garage. Plenty of guest parking in the garage. Enter the building, take the stairs up to 3rd floor, take the hallway to the left, the unit will be all the way down the hall, bear right and unit on left. Supra box hanging next to entry door. Red yarn at top and 3313 on side of lockbox.Listing Provided courtesy of Exp Realty, Llc.
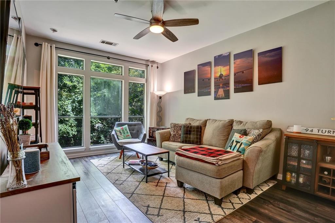
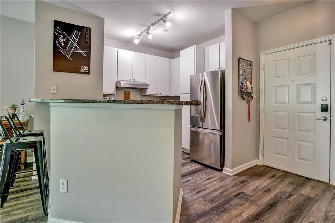
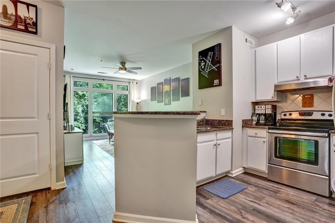
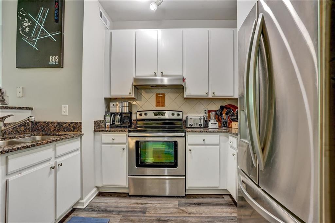
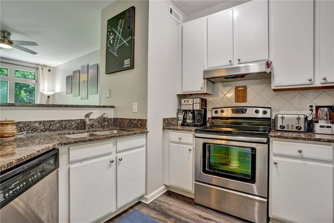
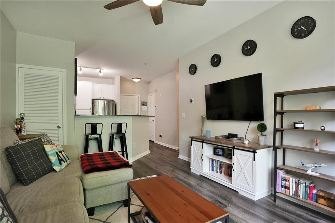
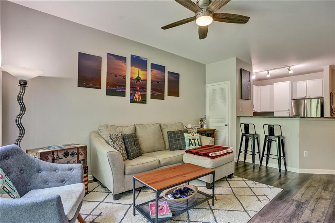
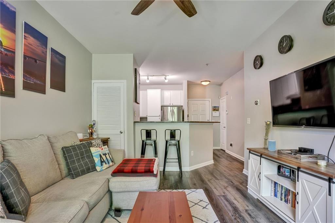
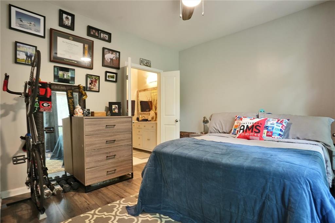
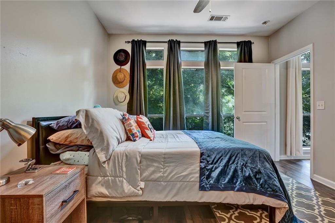
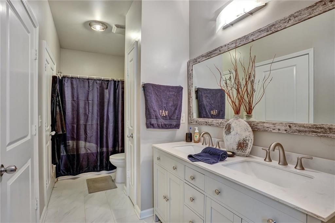
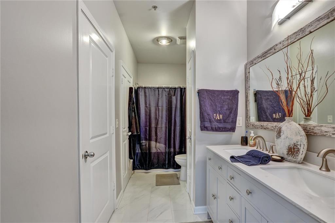
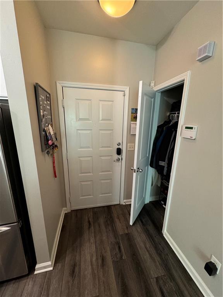
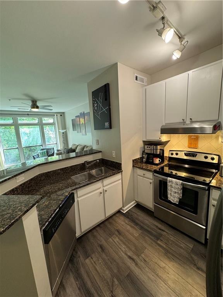
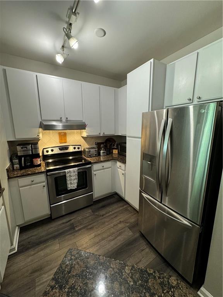
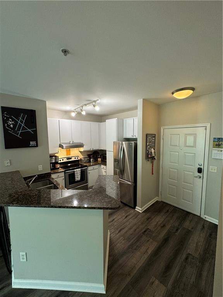
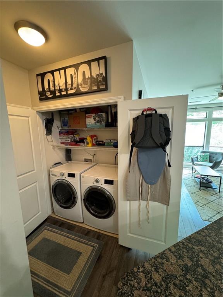
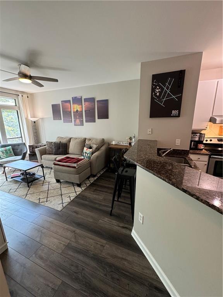
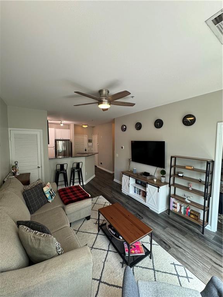
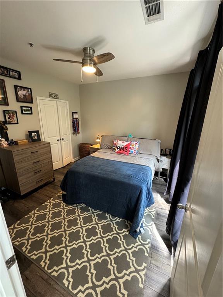
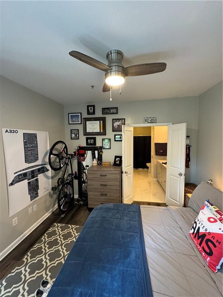
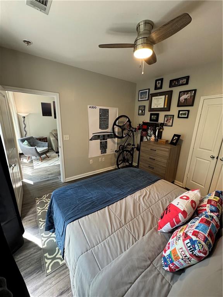
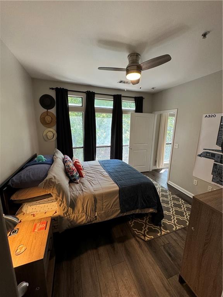
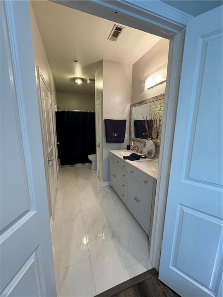
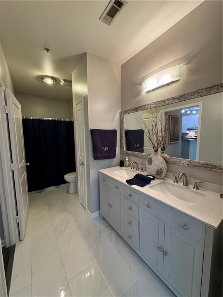
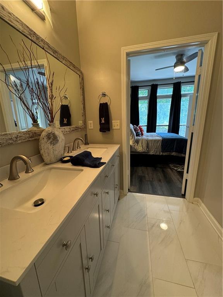
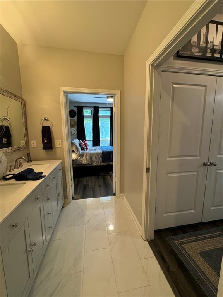
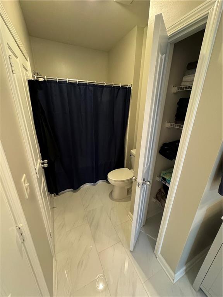
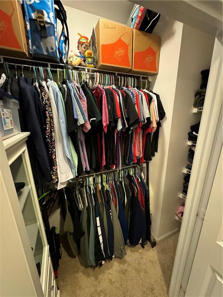
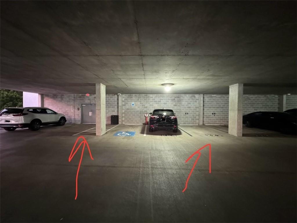
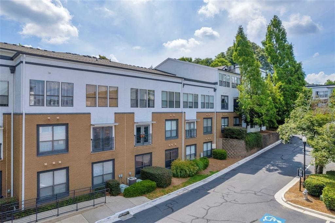
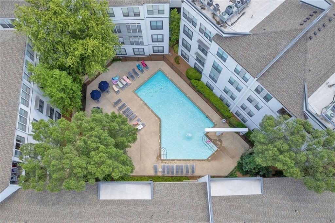
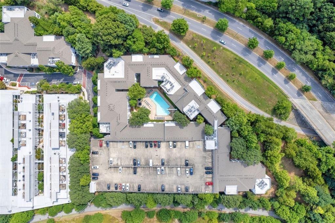
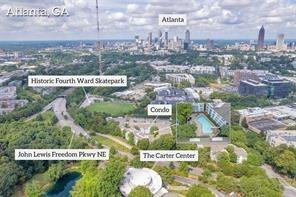
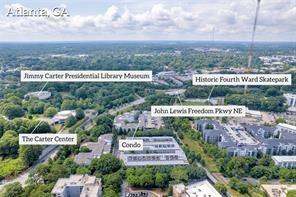
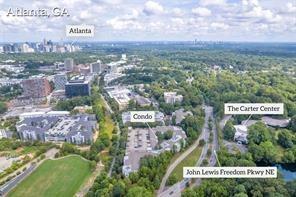
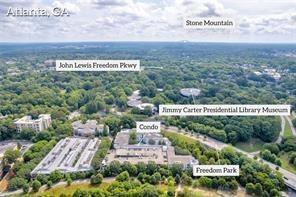
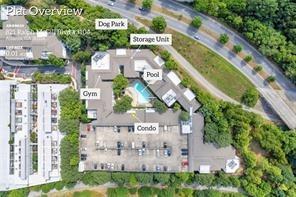
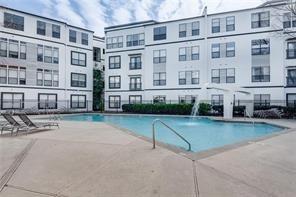
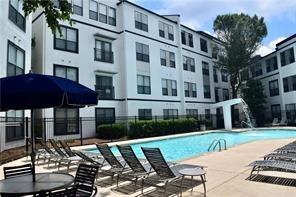
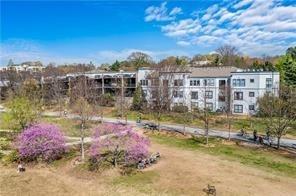
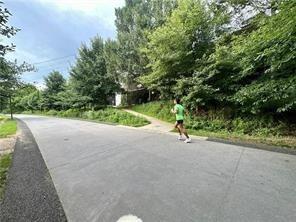
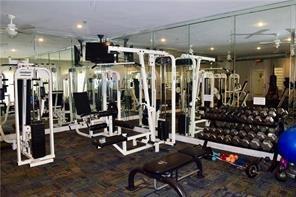
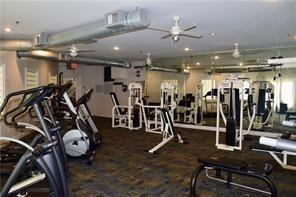
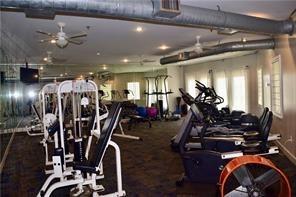
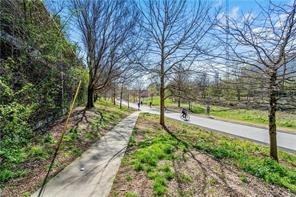
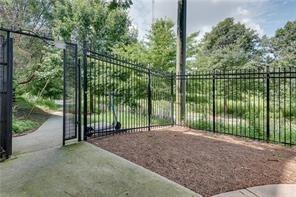
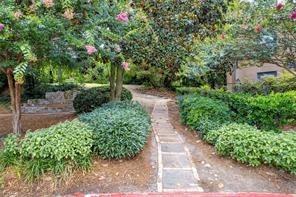
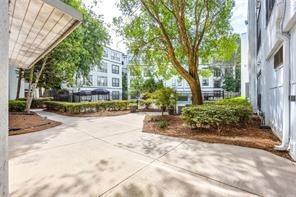
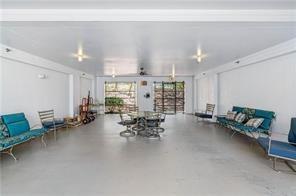
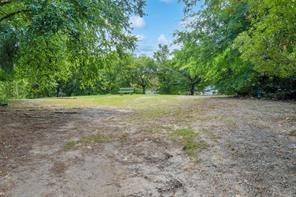
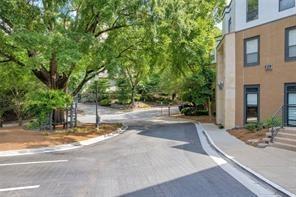
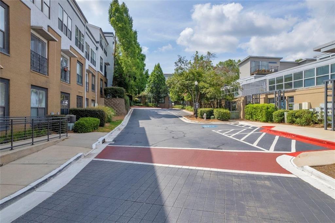
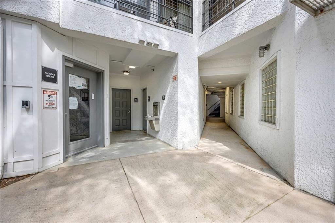
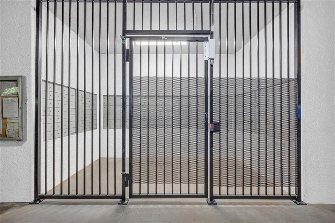
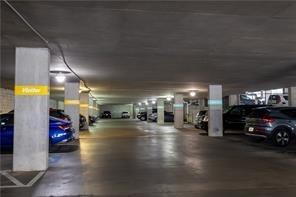
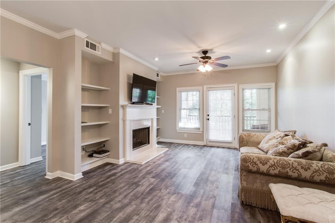
 MLS# 7327840
MLS# 7327840 