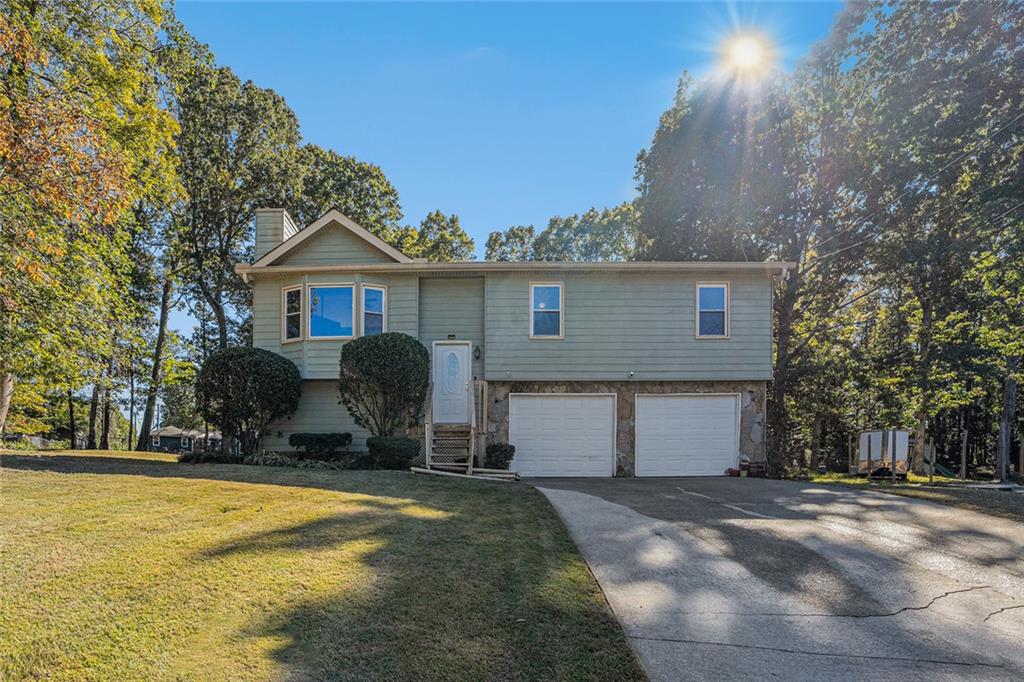Viewing Listing MLS# 391420352
Buford, GA 30519
- 3Beds
- 2Full Baths
- N/AHalf Baths
- N/A SqFt
- 1990Year Built
- 0.61Acres
- MLS# 391420352
- Residential
- Single Family Residence
- Pending
- Approx Time on Market4 months, 8 days
- AreaN/A
- CountyGwinnett - GA
- Subdivision Harmony Estates
Overview
NO HOA! Bring your investors or first time Home Buyers- Buford City Schools! Large Corner Lot! Welcome to this charming 3 bedroom, 2 bathroom ranch-style home in the highly sought-after Buford City School district. This charming home boasts a spacious Rocking Chair front porch, perfect for enjoying the beautiful wooded lot with plenty of room for outdoor activities. Wooded, Private Fenced backyard. Hardwood floors add warmth and character throughout the home. The main level features an oversized Owner's Suite with a private bathroom, Convenient laundry room on the Main Level. The open and bright kitchen with a view to the Family Room is perfect for entertaining. Cozy up by the beautiful stone fireplace in the Family Room or explore the nearby Downtown Buford, Bogan Park, and The Buford Community Center. Don't miss out on this incredible opportunity to own a slice of paradise in a prime location with no HOA. Attached Garage will accommodate 2 compact cars and there is plenty of parking in the driveway! The finished basement offers even more space, perfect for a home gym, playroom or additional living area. Don't miss out on this incredible opportunity to own a slice of paradise in a highly desirable location! Well Sought After Buford City School District! Close to Interstate.
Association Fees / Info
Hoa: No
Community Features: Other
Bathroom Info
Main Bathroom Level: 2
Total Baths: 2.00
Fullbaths: 2
Room Bedroom Features: Master on Main
Bedroom Info
Beds: 3
Building Info
Habitable Residence: No
Business Info
Equipment: None
Exterior Features
Fence: Back Yard, Wood
Patio and Porch: Patio
Exterior Features: None
Road Surface Type: Paved
Pool Private: No
County: Gwinnett - GA
Acres: 0.61
Pool Desc: None
Fees / Restrictions
Financial
Original Price: $399,900
Owner Financing: No
Garage / Parking
Parking Features: Attached, Driveway, Garage
Green / Env Info
Green Energy Generation: None
Handicap
Accessibility Features: None
Interior Features
Security Ftr: Smoke Detector(s)
Fireplace Features: Factory Built, Family Room
Levels: Two
Appliances: Dishwasher, Electric Oven, Microwave
Laundry Features: In Kitchen
Interior Features: Double Vanity, Entrance Foyer
Flooring: Carpet, Hardwood
Spa Features: None
Lot Info
Lot Size Source: Public Records
Lot Features: Back Yard, Corner Lot, Front Yard, Wooded
Lot Size: x
Misc
Property Attached: No
Home Warranty: Yes
Open House
Other
Other Structures: None
Property Info
Construction Materials: Cement Siding
Year Built: 1,990
Property Condition: Resale
Roof: Composition
Property Type: Residential Detached
Style: Ranch
Rental Info
Land Lease: No
Room Info
Kitchen Features: Cabinets White, View to Family Room
Room Master Bathroom Features: Tub/Shower Combo
Room Dining Room Features: Other
Special Features
Green Features: None
Special Listing Conditions: None
Special Circumstances: None
Sqft Info
Building Area Total: 1872
Building Area Source: Owner
Tax Info
Tax Amount Annual: 1589
Tax Year: 2,023
Tax Parcel Letter: R7262-054
Unit Info
Utilities / Hvac
Cool System: Ceiling Fan(s), Central Air
Electric: 110 Volts
Heating: Central, Forced Air
Utilities: Other
Sewer: Septic Tank
Waterfront / Water
Water Body Name: None
Water Source: Public
Waterfront Features: None
Directions
Use GPSListing Provided courtesy of Rpm Realty, Inc.
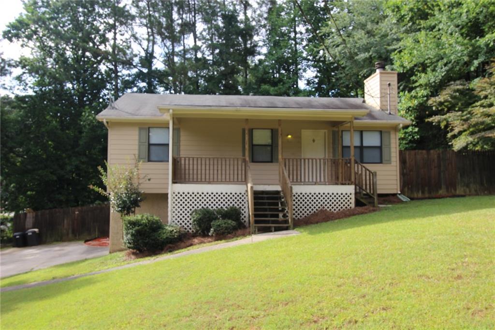
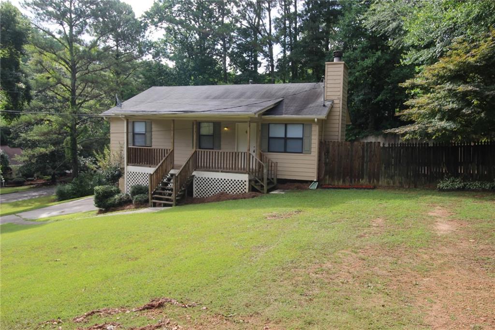
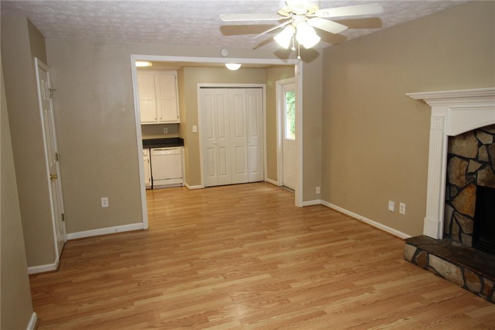
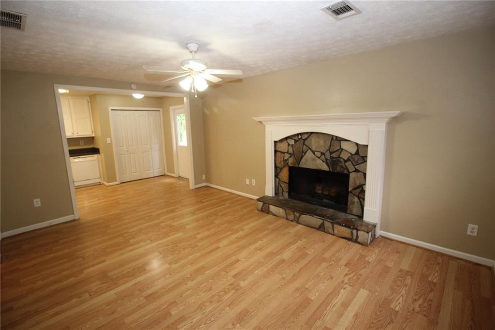
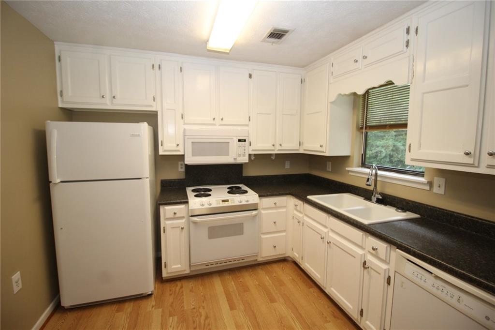
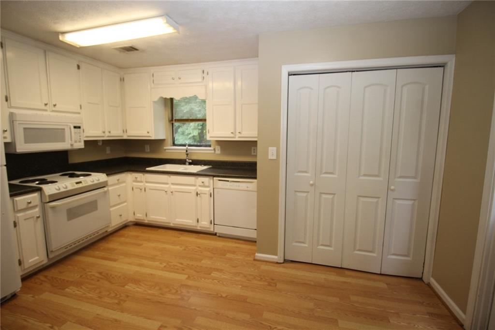
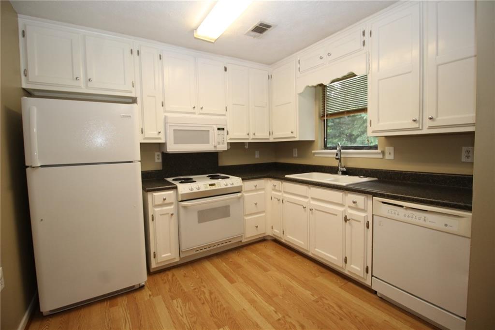
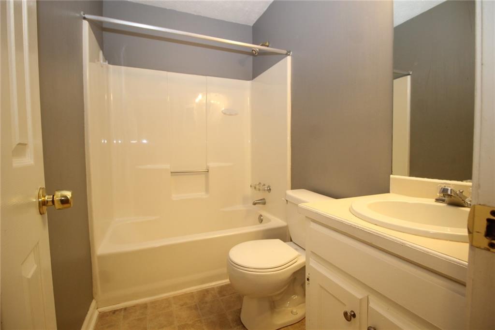
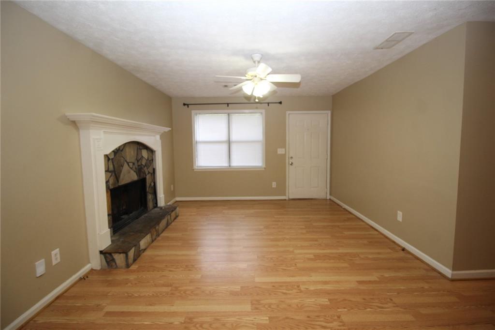
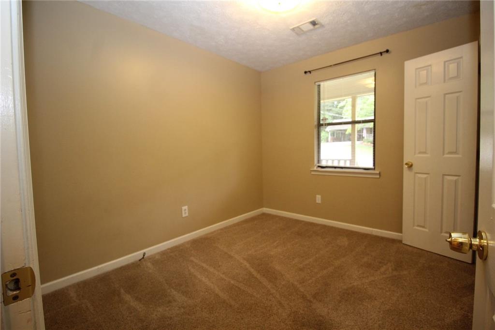
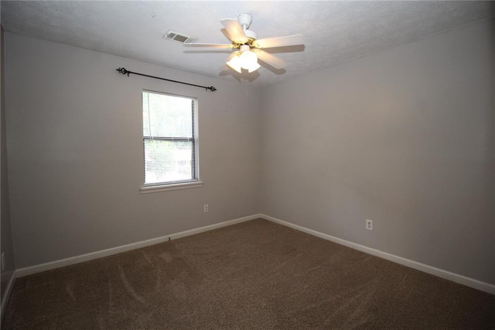
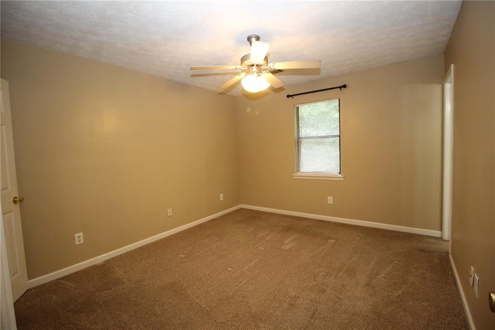
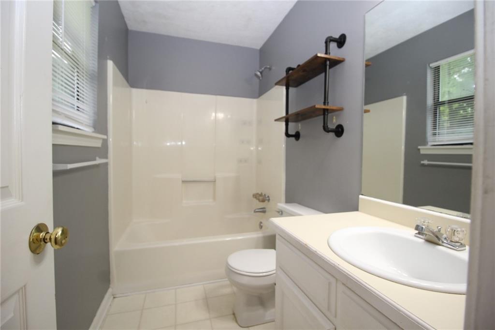
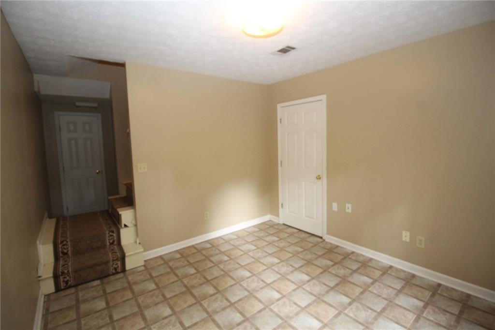
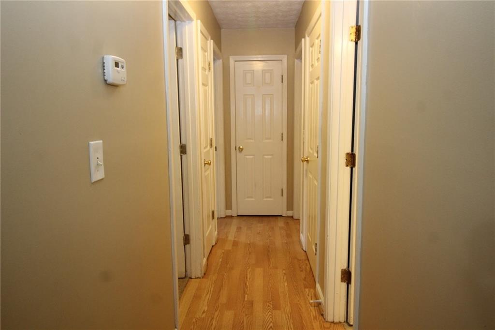
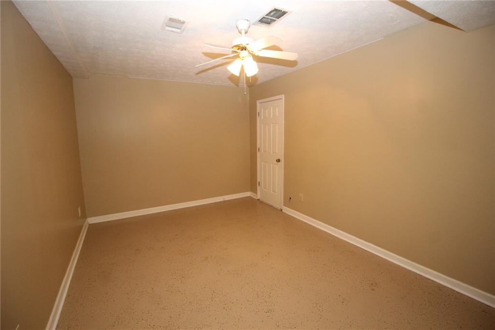
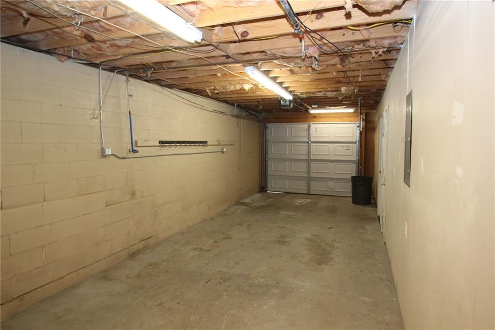
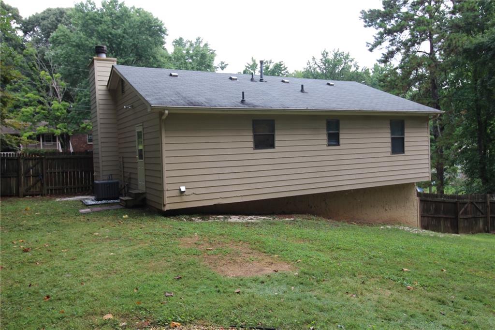
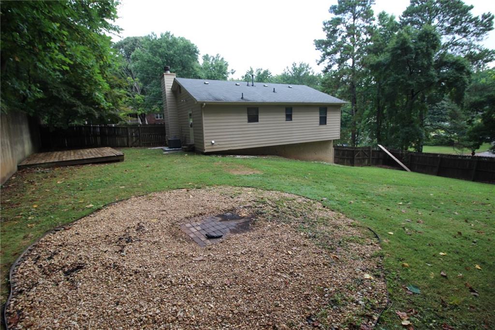
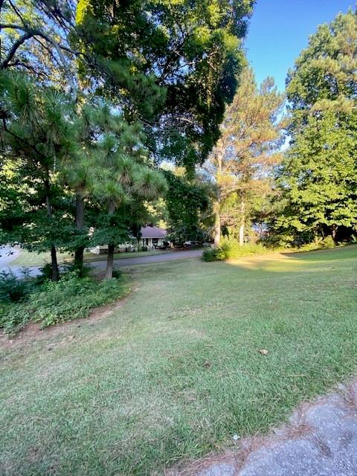
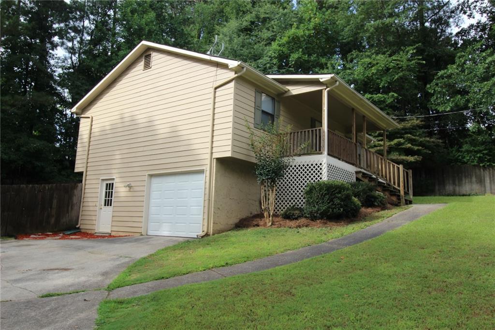
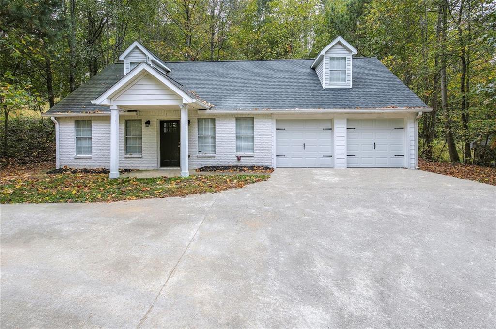
 MLS# 409520218
MLS# 409520218 