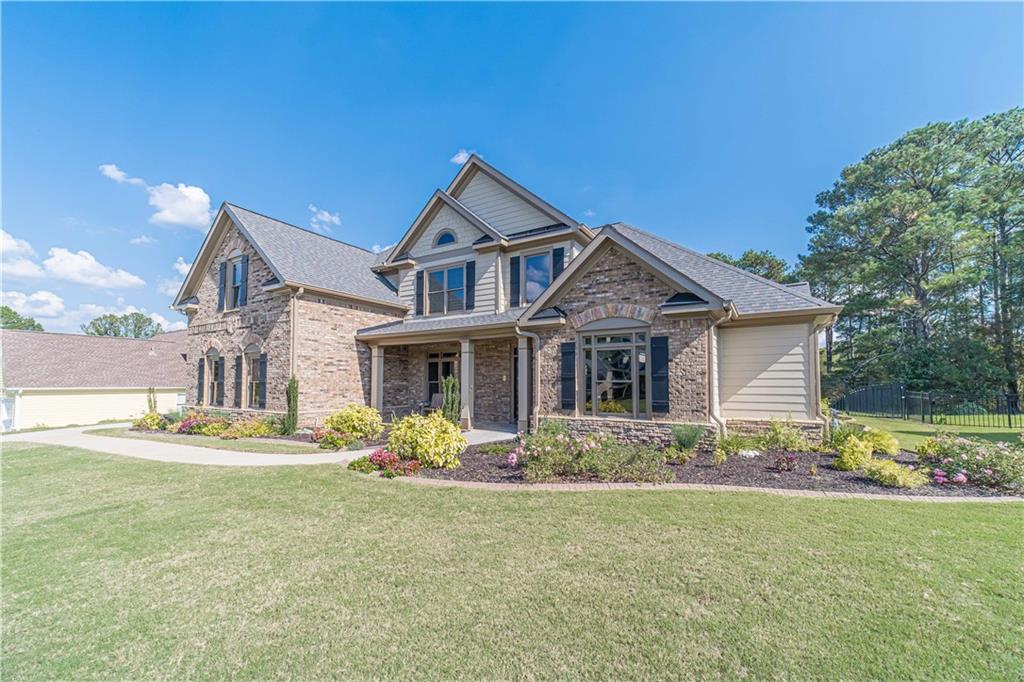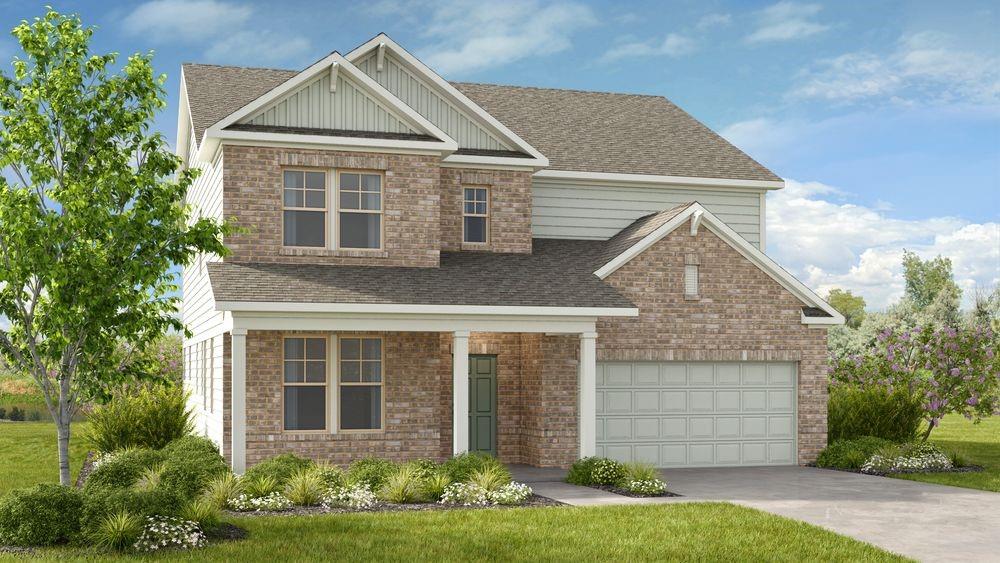Viewing Listing MLS# 391350772
Loganville, GA 30052
- 4Beds
- 3Full Baths
- N/AHalf Baths
- N/A SqFt
- 2022Year Built
- 0.94Acres
- MLS# 391350772
- Residential
- Single Family Residence
- Pending
- Approx Time on Market4 months, 7 days
- AreaN/A
- CountyWalton - GA
- Subdivision Sandy Creek Cove
Overview
Welcome Home to Modern Luxery w the Ultimate in Privacy!! This 2 years young home is sure to WOW you!! Welcome to private culdesac w extended driveway and 3 car garage. The upgrades continue a you are welcomed to large covered front porch and elegant iron French Doors. Enter to open and large floor plan w lots of light, white oak flooring. and 11' ceilings!! The upgraded lighting package and fixtures and detail give the feel of pure sophistication! The chefs kitchen has high-end stainless steel appliances, a custom island for added storage, Gorgeous Quartz countertops, Butlers Pantry is perfect for meal prep and more storage! Enjoy meal prep while engaging w friends and family is large living area w stately fireplace. There is a full bath and Office/Flex room w beautiful glass doors, the elegant dining area is sure to impress w detailed wall and light fixture. The modern staircase takes you to 4 bedrooms, an additional living area. The Primary has tray ceiling w recessed lighting and night mode. The primary bathroom has step in glass shower and stand alone tub, double vanities and the laundry is off of primary closet for added convenience.The backyard is fenced beautifully w fire pit area and perfect for children or fur babies.Schedule your showing today!!
Association Fees / Info
Hoa: Yes
Hoa Fees Frequency: Annually
Hoa Fees: 200
Community Features: None
Hoa Fees Frequency: Annually
Bathroom Info
Main Bathroom Level: 1
Total Baths: 3.00
Fullbaths: 3
Room Bedroom Features: Oversized Master
Bedroom Info
Beds: 4
Building Info
Habitable Residence: Yes
Business Info
Equipment: None
Exterior Features
Fence: Back Yard, Fenced, Privacy, Wrought Iron
Patio and Porch: Covered, Front Porch, Rear Porch
Exterior Features: Private Entrance, Private Yard
Road Surface Type: Asphalt
Pool Private: No
County: Walton - GA
Acres: 0.94
Pool Desc: None
Fees / Restrictions
Financial
Original Price: $594,900
Owner Financing: Yes
Garage / Parking
Parking Features: Attached, Driveway, Garage, Garage Door Opener, Garage Faces Front, Garage Faces Side
Green / Env Info
Green Energy Generation: None
Handicap
Accessibility Features: Accessible Entrance
Interior Features
Security Ftr: Secured Garage/Parking, Smoke Detector(s)
Fireplace Features: Factory Built
Levels: Two
Appliances: Dishwasher, Gas Cooktop, Gas Range
Laundry Features: In Hall, Laundry Room, Upper Level
Interior Features: Double Vanity, Entrance Foyer 2 Story, High Speed Internet, Recessed Lighting, Tray Ceiling(s)
Flooring: Carpet, Hardwood, Stone
Spa Features: None
Lot Info
Lot Size Source: Owner
Lot Features: Back Yard, Cul-De-Sac, Level
Misc
Property Attached: No
Home Warranty: Yes
Open House
Other
Other Structures: None
Property Info
Construction Materials: Brick, Other
Year Built: 2,022
Property Condition: Resale
Roof: Composition
Property Type: Residential Detached
Style: Craftsman
Rental Info
Land Lease: Yes
Room Info
Kitchen Features: Cabinets White, Kitchen Island, Pantry Walk-In, Stone Counters, View to Family Room
Room Master Bathroom Features: Double Vanity,Separate His/Hers,Separate Tub/Showe
Room Dining Room Features: Open Concept,Seats 12+
Special Features
Green Features: Construction
Special Listing Conditions: None
Special Circumstances: None
Sqft Info
Building Area Total: 2643
Building Area Source: Owner
Tax Info
Tax Amount Annual: 6313
Tax Year: 2,023
Tax Parcel Letter: N011F00000029000
Unit Info
Utilities / Hvac
Cool System: Central Air, Electric
Electric: 220 Volts
Heating: Natural Gas
Utilities: Cable Available, Electricity Available, Natural Gas Available, Underground Utilities, Water Available
Sewer: Septic Tank
Waterfront / Water
Water Body Name: None
Water Source: Public
Waterfront Features: None
Directions
GPS FriendlyListing Provided courtesy of Front Gate Homes, Llc
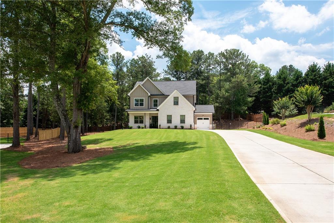
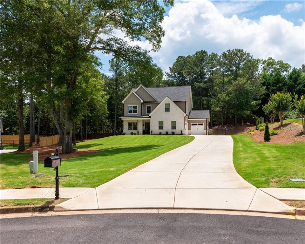
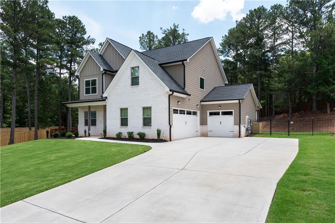
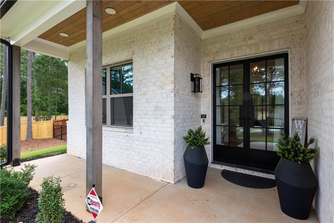
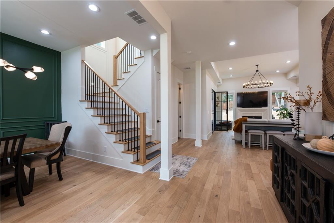
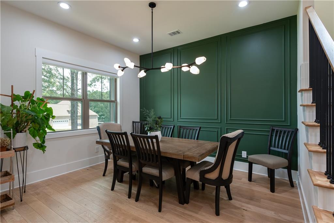
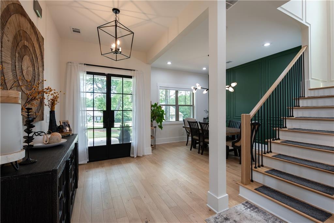
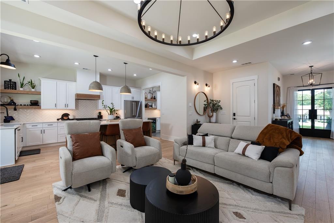
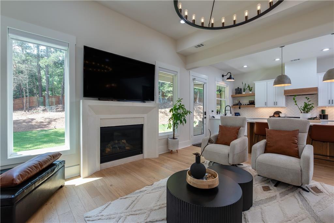
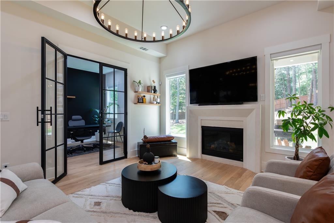
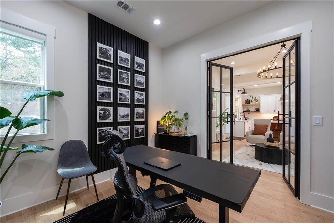
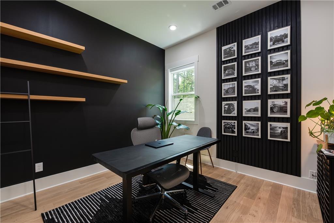
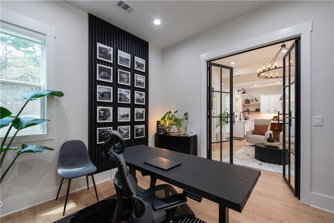
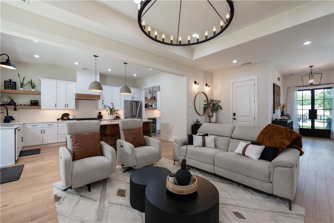
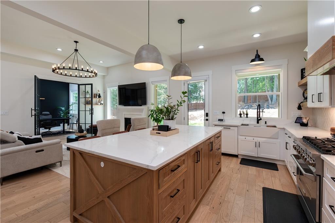
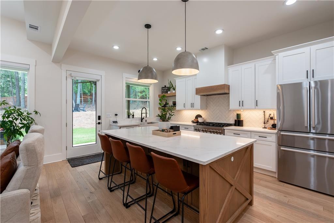
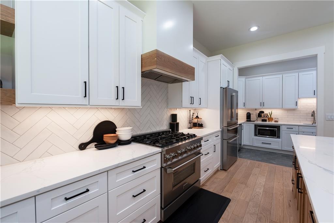
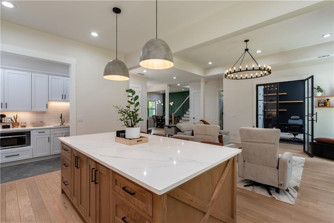
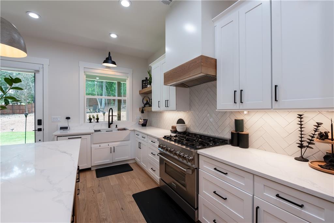
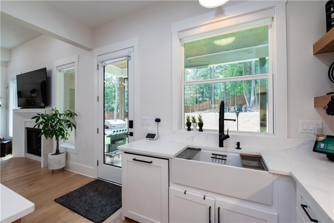
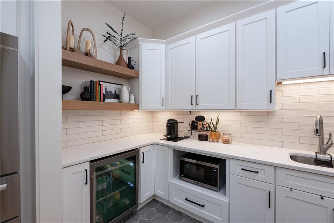
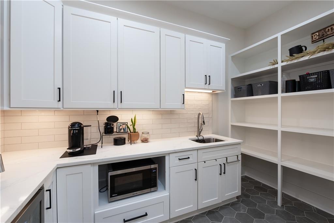
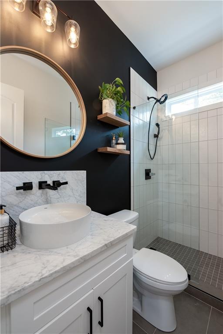
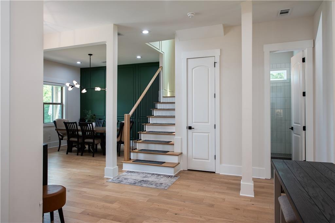
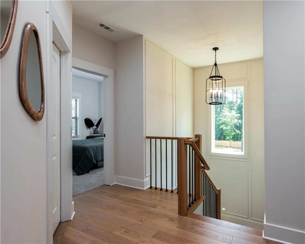
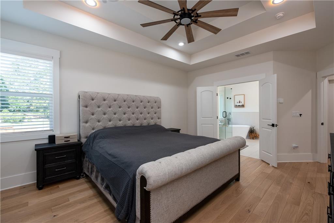
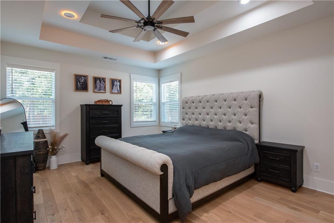
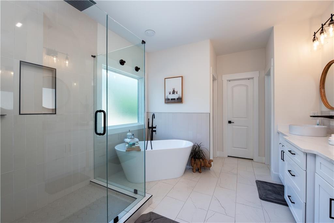
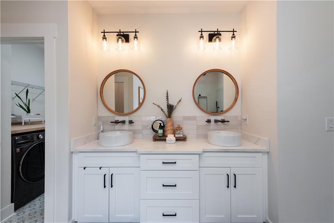
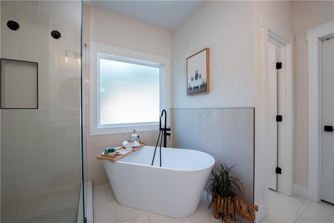
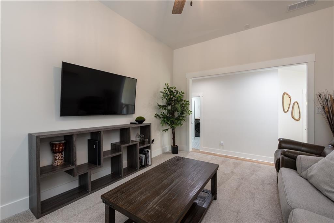
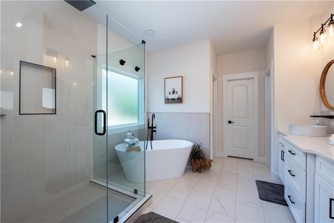
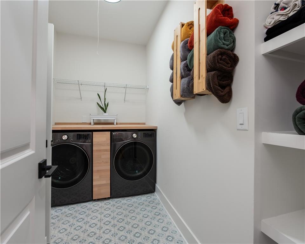
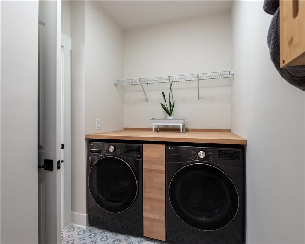
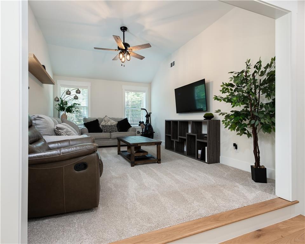
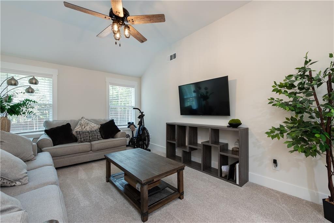
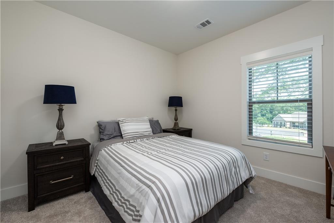
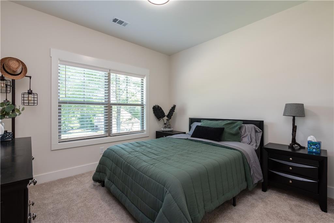
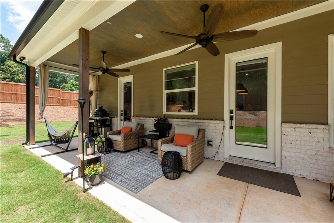
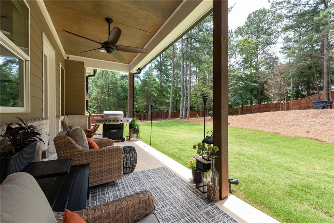
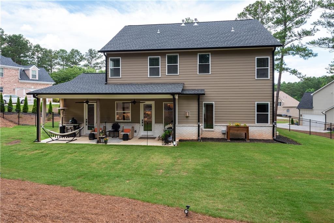
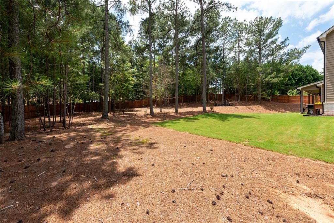
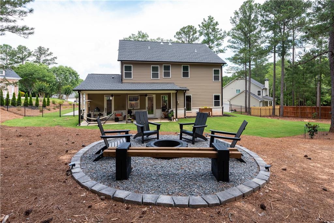
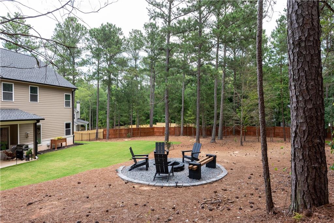
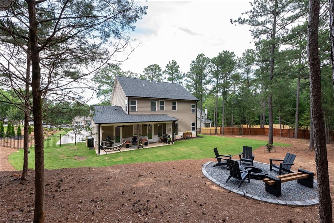
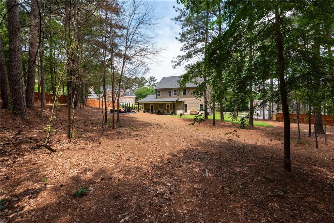
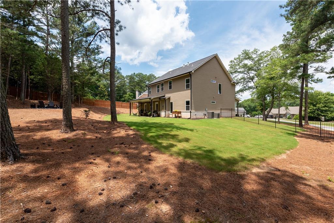
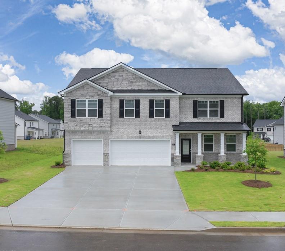
 MLS# 409115569
MLS# 409115569 