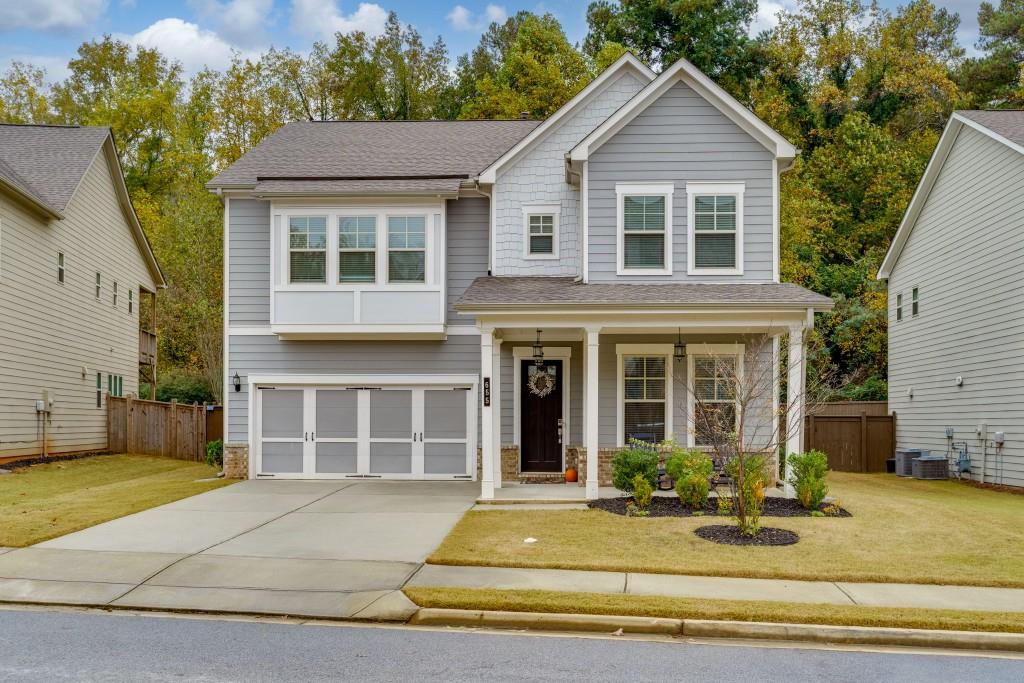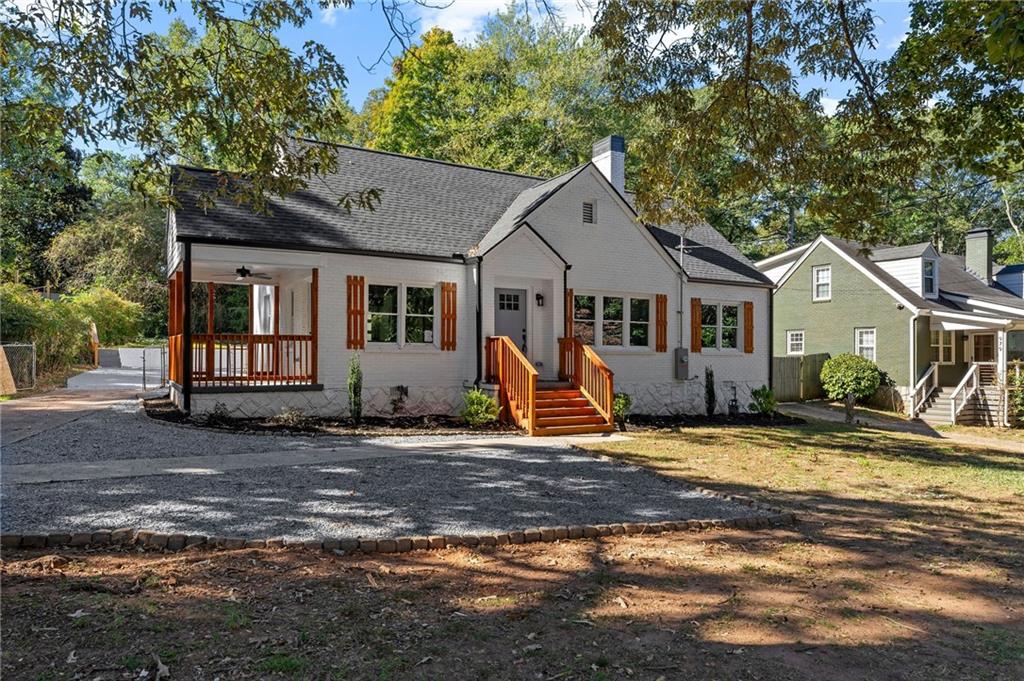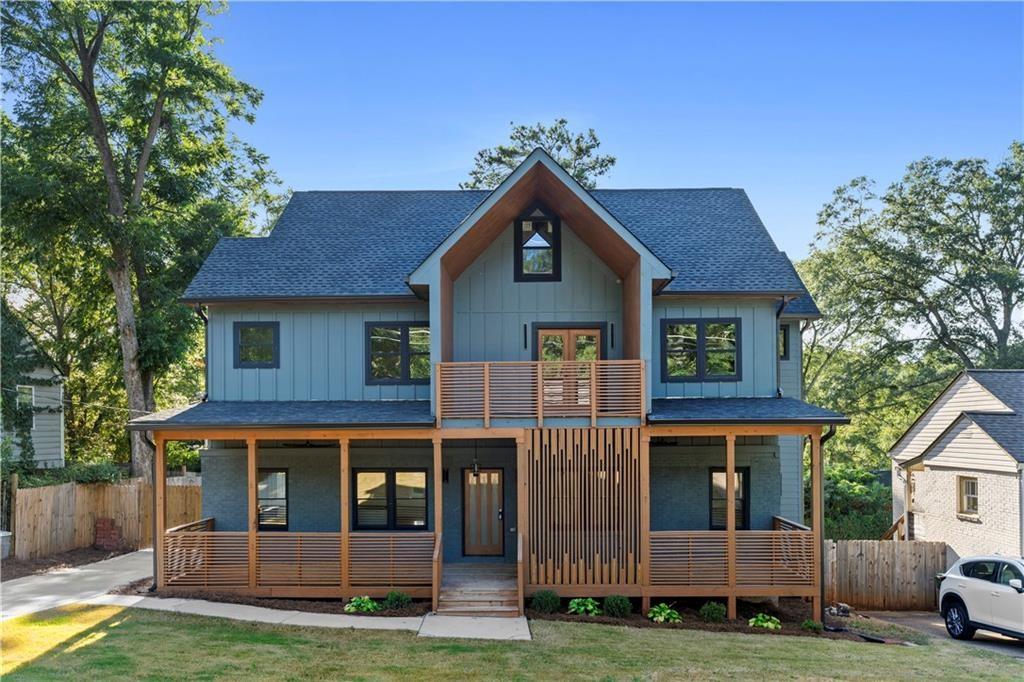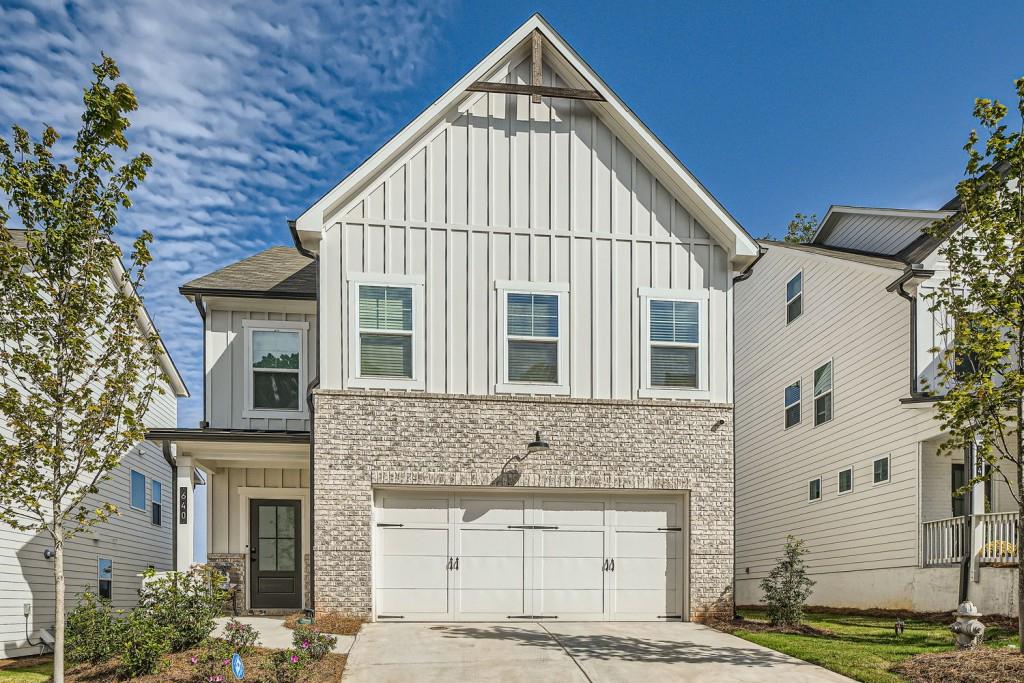Viewing Listing MLS# 391248001
Decatur, GA 30030
- 4Beds
- 2Full Baths
- N/AHalf Baths
- N/A SqFt
- 1950Year Built
- 0.30Acres
- MLS# 391248001
- Residential
- Single Family Residence
- Active
- Approx Time on Market4 months, 13 days
- AreaN/A
- CountyDekalb - GA
- Subdivision Decatur Heights
Overview
Beautifully renovated 1950s home in sought after Decatur Heights neighborhood. Located a short walk away from Emory Decatur Hospital. Recently renovated large kitchen plus an in-law apartment/ADU. DEFINITELY LOCATED IN CITY SCHOOLS OF DECATUR district. No HOA fees and no rent restrictions, spread out on your own land. Walkable to Publix, LA Fitness, Sprouts, Starbucks, hospitals, clinics, nearby schools, parks, tennis courts, as well as walking and biking trails.
Association Fees / Info
Hoa: No
Community Features: Near Public Transport, Near Schools, Near Shopping, Near Trails/Greenway, Park, Playground, Pool, Restaurant, Sidewalks, Street Lights, Tennis Court(s)
Bathroom Info
Main Bathroom Level: 1
Total Baths: 2.00
Fullbaths: 2
Room Bedroom Features: In-Law Floorplan, Master on Main, Roommate Floor Plan
Bedroom Info
Beds: 4
Building Info
Habitable Residence: Yes
Business Info
Equipment: Air Purifier
Exterior Features
Fence: None
Patio and Porch: Rear Porch
Exterior Features: Garden, Permeable Paving, Private Entrance, Rear Stairs
Road Surface Type: Paved
Pool Private: No
County: Dekalb - GA
Acres: 0.30
Pool Desc: None
Fees / Restrictions
Financial
Original Price: $650,000
Owner Financing: Yes
Garage / Parking
Parking Features: Driveway, Level Driveway, On Street, See Remarks
Green / Env Info
Green Energy Generation: None
Handicap
Accessibility Features: Accessible Closets, Accessible Electrical and Environmental Controls, Accessible Full Bath, Accessible Hallway(s), Accessible Kitchen, Accessible Washer/Dryer
Interior Features
Security Ftr: Carbon Monoxide Detector(s), Fire Alarm, Security System Owned
Fireplace Features: None
Levels: Two
Appliances: Dishwasher, Disposal, Dryer, Electric Oven, Electric Range, Electric Water Heater, ENERGY STAR Qualified Appliances, Microwave, Range Hood, Refrigerator, Self Cleaning Oven, Washer
Laundry Features: Electric Dryer Hookup, In Basement, Laundry Room, Sink
Interior Features: Bookcases, Crown Molding, Dry Bar, High Ceilings 9 ft Lower, High Ceilings 9 ft Main, Low Flow Plumbing Fixtures, Smart Home, Walk-In Closet(s)
Flooring: Ceramic Tile, Hardwood
Spa Features: None
Lot Info
Lot Size Source: Public Records
Lot Features: Back Yard, Front Yard, Rectangular Lot, Wooded
Lot Size: 220 x 50
Misc
Property Attached: No
Home Warranty: Yes
Open House
Other
Other Structures: None
Property Info
Construction Materials: Vinyl Siding
Year Built: 1,950
Property Condition: Resale
Roof: Composition
Property Type: Residential Detached
Style: Bungalow
Rental Info
Land Lease: Yes
Room Info
Kitchen Features: Breakfast Bar, Cabinets White, Eat-in Kitchen, Pantry, Second Kitchen, Solid Surface Counters, View to Family Room, Wine Rack
Room Master Bathroom Features: Tub/Shower Combo
Room Dining Room Features: Open Concept
Special Features
Green Features: Appliances, Thermostat, Water Heater
Special Listing Conditions: None
Special Circumstances: Owner/Agent, Sold As/Is
Sqft Info
Building Area Total: 2144
Building Area Source: Agent Measured
Tax Info
Tax Amount Annual: 6600
Tax Year: 2,023
Tax Parcel Letter: 15-247-05-073
Unit Info
Utilities / Hvac
Cool System: Ceiling Fan(s), Central Air, Heat Pump, Humidity Control
Electric: 110 Volts, 220 Volts
Heating: Electric, Forced Air, Heat Pump
Utilities: Cable Available, Electricity Available, Phone Available, Sewer Available, Underground Utilities, Water Available
Sewer: Public Sewer
Waterfront / Water
Water Body Name: None
Water Source: Public
Waterfront Features: Creek
Directions
HOME LOCATED ON SYCAMORE DR, NEAR E PONCE DE LEON. EASY TO FIND USING A MAPS APP. BE SURE TO GO TO SYCAMORE ""DRIVE"" (not STREET)Listing Provided courtesy of Investor Solutions Realty, Llc.
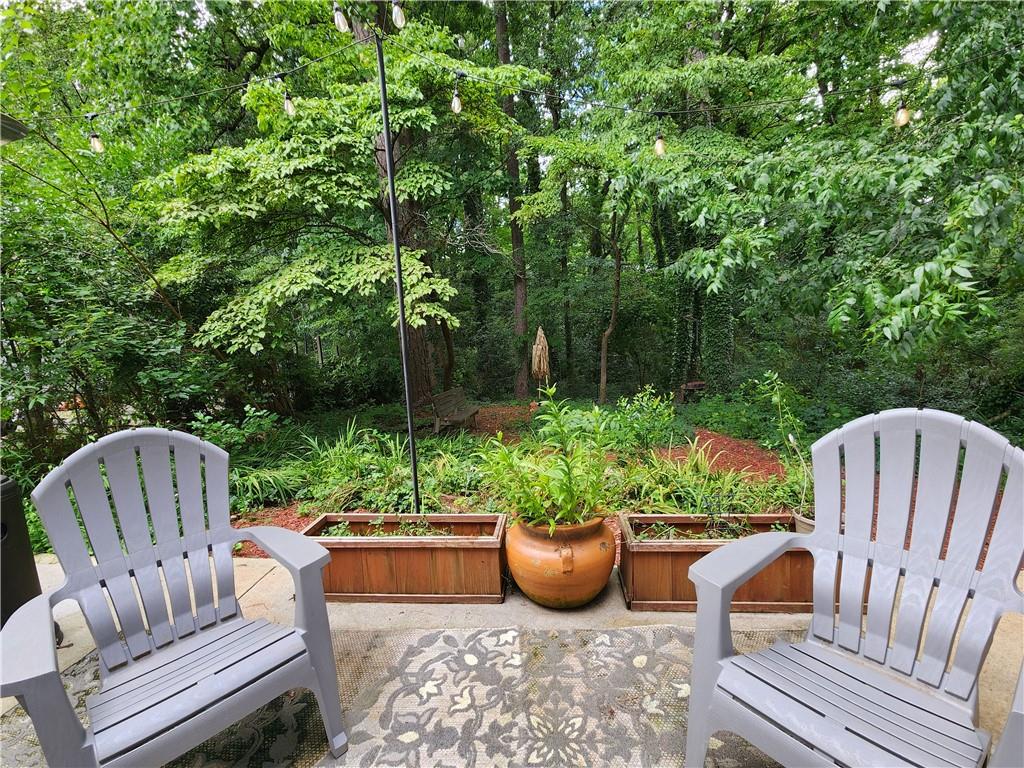
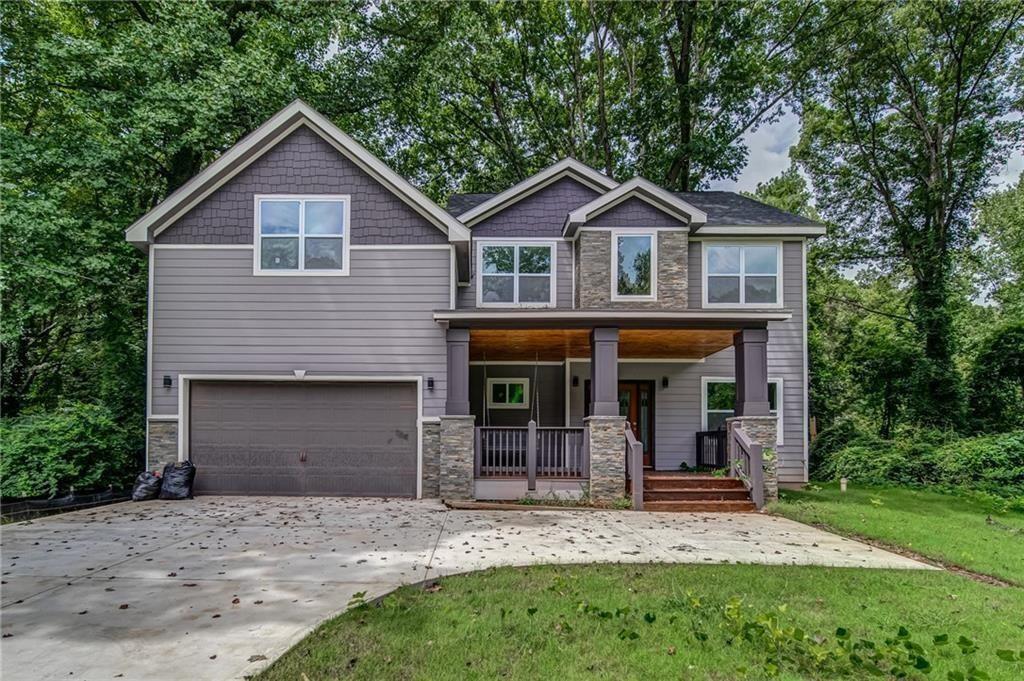
 MLS# 411627755
MLS# 411627755 