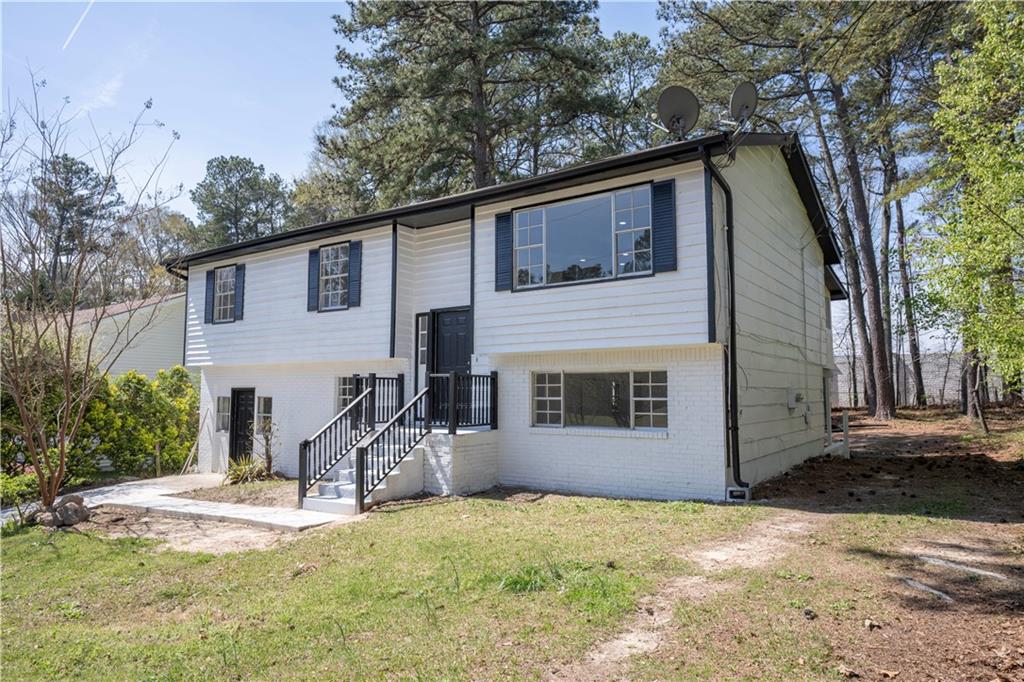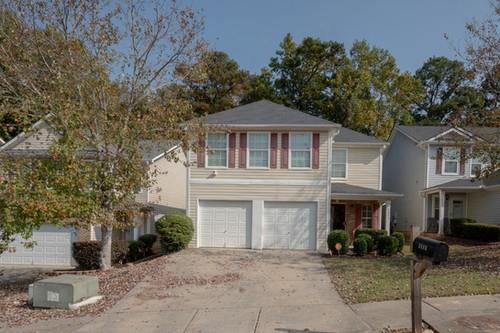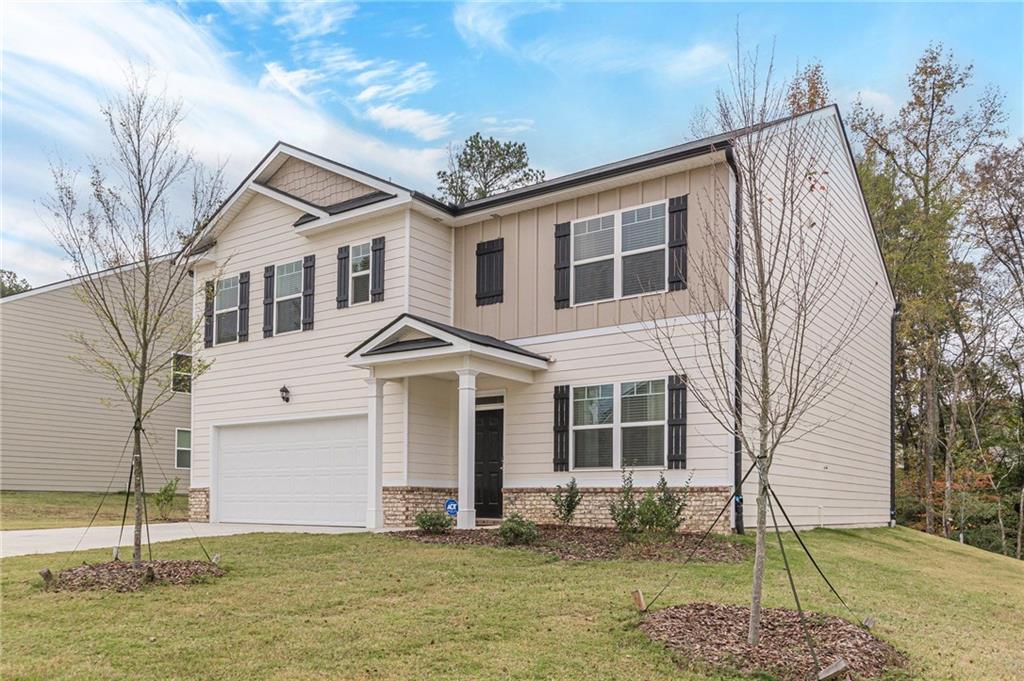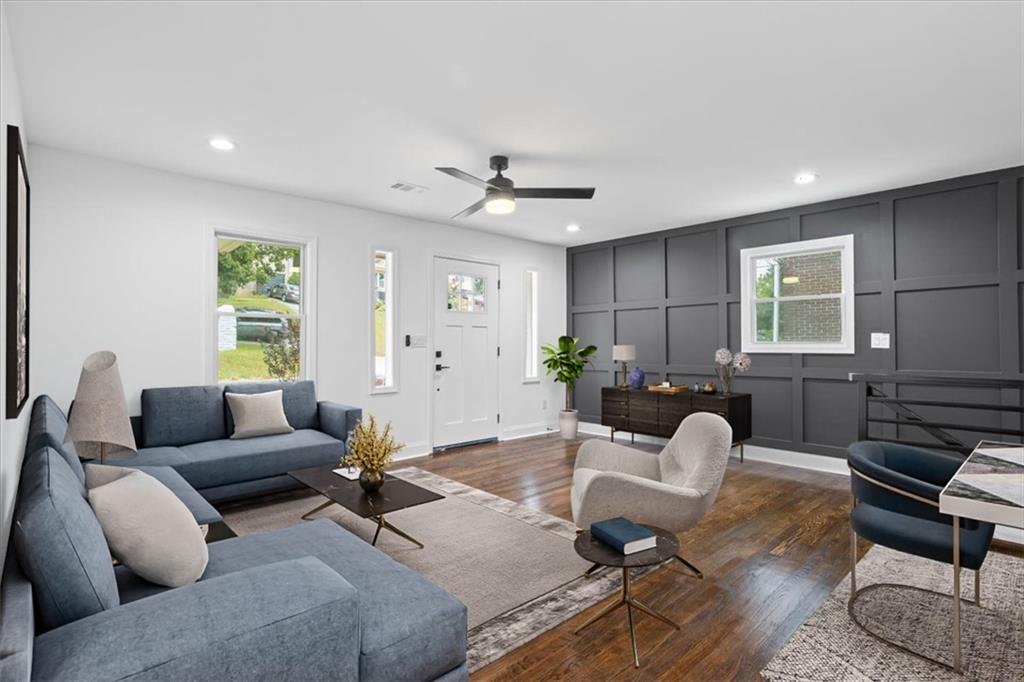Viewing Listing MLS# 391224680
Atlanta, GA 30331
- 4Beds
- 3Full Baths
- N/AHalf Baths
- N/A SqFt
- 1960Year Built
- 0.37Acres
- MLS# 391224680
- Residential
- Single Family Residence
- Active
- Approx Time on Market4 months, 10 days
- AreaN/A
- CountyFulton - GA
- Subdivision Meadow Brook Forest
Overview
Experience the perfect blend of modern comfort and classic charm in this beautifully updated ranch-style home, offering 2,224 square feet of spacious living. The open floor plan includes 4 bedrooms, 3 full bathrooms, a bonus room, and a separate entertainment area, making it ideal for both relaxing and hosting guests. Inside, you'll find stunning hardwood floors and exposed wood ceiling beams that add character to every room. The oversized primary bedroom and bathroom provide a luxurious retreat, while the bonus sitting area and separate family room offer additional space for relaxation. The kitchen is a chef's delight, featuring soft-close cabinetry, Frigidaire stainless steel appliances, and sleek quartz countertops. Step outside to enjoy a private fenced backyard, perfect for outdoor gatherings or quiet afternoons. The brick exterior enhances the home's timeless appeal, and with a Vivint security system, youll feel secure. Conveniently located near I-285 and I-20, this home makes commuting and shopping easy. Don't miss the opportunity to make this stunning property your own!
Association Fees / Info
Hoa: No
Hoa Fees Frequency: Annually
Community Features: Other
Association Fee Includes: Sewer
Bathroom Info
Main Bathroom Level: 3
Total Baths: 3.00
Fullbaths: 3
Room Bedroom Features: Oversized Master, Roommate Floor Plan
Bedroom Info
Beds: 4
Building Info
Habitable Residence: No
Business Info
Equipment: None
Exterior Features
Fence: None
Patio and Porch: Rooftop
Exterior Features: Rain Gutters, Other
Road Surface Type: Asphalt
Pool Private: No
County: Fulton - GA
Acres: 0.37
Pool Desc: None
Fees / Restrictions
Financial
Original Price: $374,500
Owner Financing: No
Garage / Parking
Parking Features: Driveway
Green / Env Info
Green Energy Generation: None
Handicap
Accessibility Features: None
Interior Features
Security Ftr: Carbon Monoxide Detector(s), Security System Owned, Smoke Detector(s)
Fireplace Features: Family Room
Levels: One
Appliances: Dishwasher, Electric Oven, Electric Range, Electric Water Heater, Microwave, Refrigerator
Laundry Features: Electric Dryer Hookup, Main Level
Interior Features: Double Vanity
Flooring: Ceramic Tile, Hardwood, Laminate
Spa Features: None
Lot Info
Lot Size Source: Public Records
Lot Features: Back Yard, Corner Lot
Lot Size: x
Misc
Property Attached: No
Home Warranty: No
Open House
Other
Other Structures: Other
Property Info
Construction Materials: Brick 3 Sides, Brick 4 Sides, Vinyl Siding
Year Built: 1,960
Property Condition: Updated/Remodeled
Roof: Composition
Property Type: Residential Detached
Style: Farmhouse, Modern, Ranch
Rental Info
Land Lease: No
Room Info
Kitchen Features: Breakfast Bar, Cabinets White, Country Kitchen, Pantry, Stone Counters
Room Master Bathroom Features: Double Vanity,Shower Only,Vaulted Ceiling(s)
Room Dining Room Features: Open Concept
Special Features
Green Features: Appliances, Doors, Thermostat
Special Listing Conditions: None
Special Circumstances: None
Sqft Info
Building Area Total: 2224
Building Area Source: Public Records
Tax Info
Tax Amount Annual: 4231
Tax Year: 2,023
Tax Parcel Letter: 14-0251-0006-024-1
Unit Info
Utilities / Hvac
Cool System: Electric
Electric: Other
Heating: Zoned
Utilities: Cable Available, Electricity Available, Natural Gas Available, Sewer Available, Water Available
Sewer: Public Sewer
Waterfront / Water
Water Body Name: Allatoona
Water Source: Public
Waterfront Features: None
Directions
noneListing Provided courtesy of Keller Williams Realty Peachtree Rd.
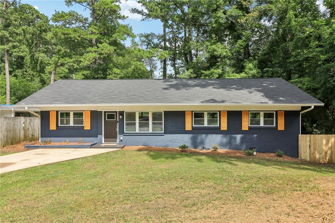
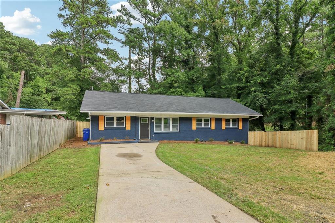
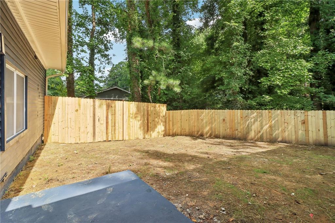
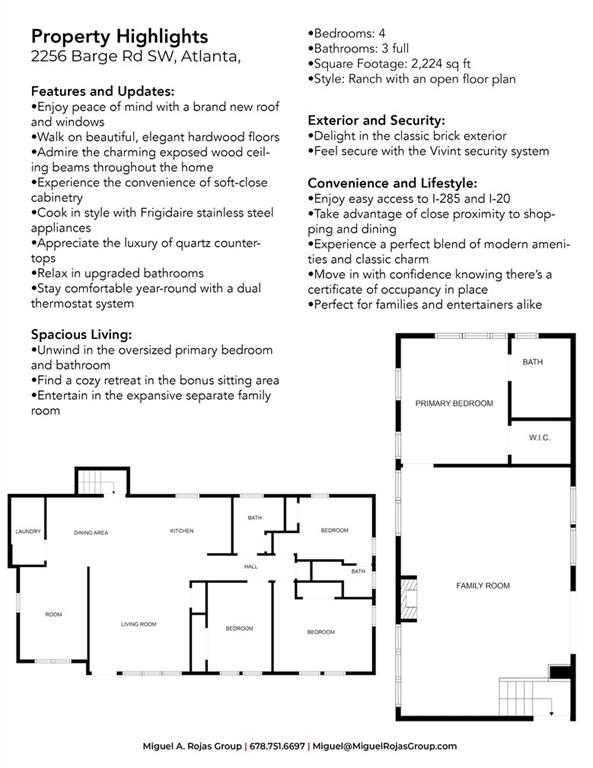
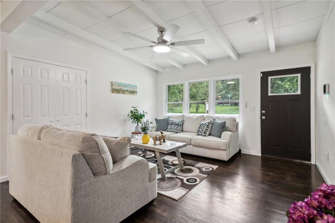
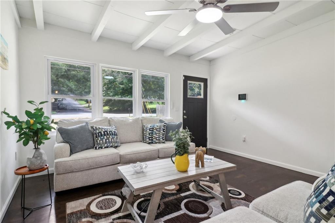
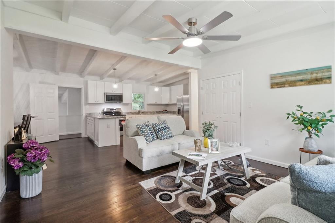
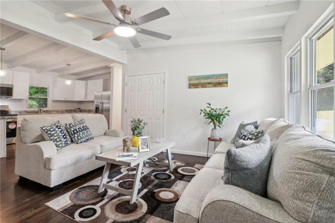
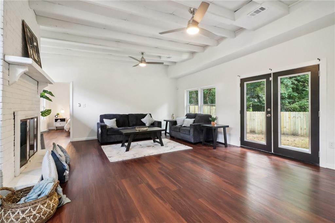
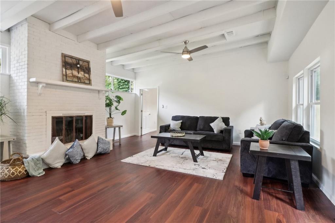
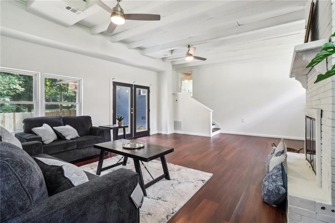
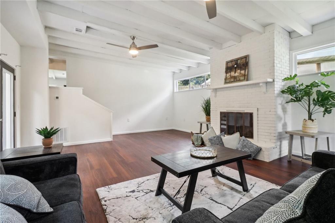
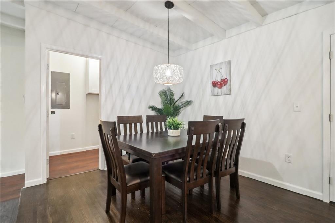
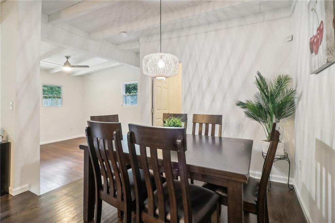
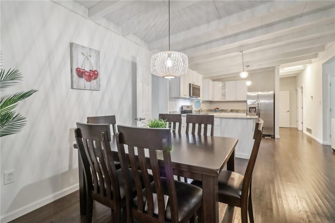
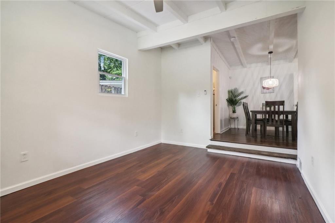
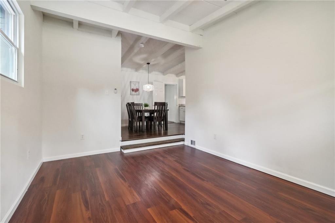
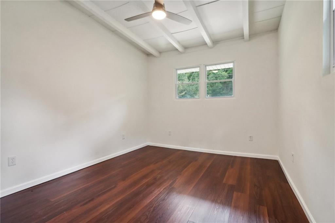
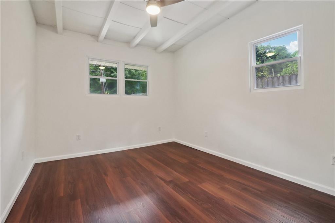
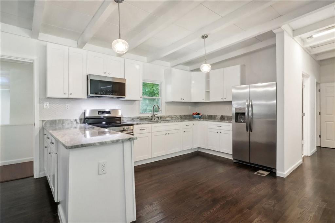
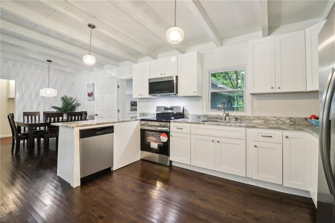
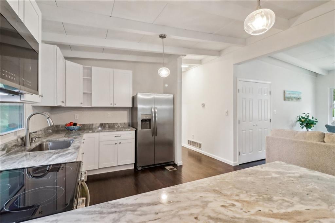
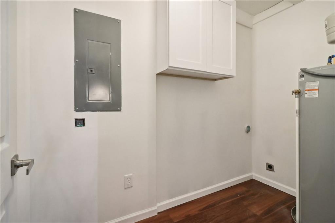
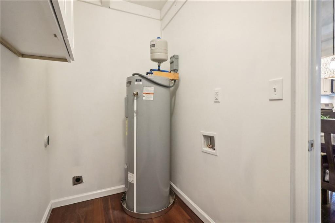
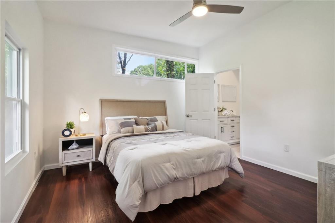
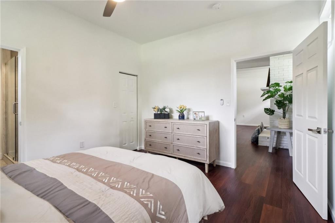
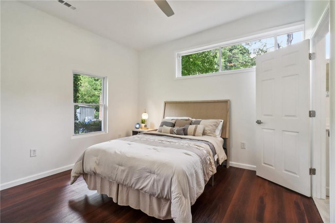
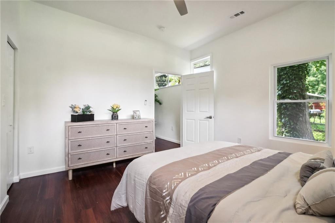
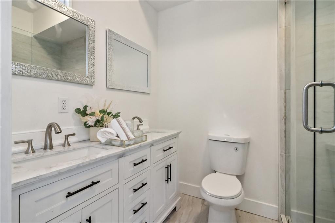
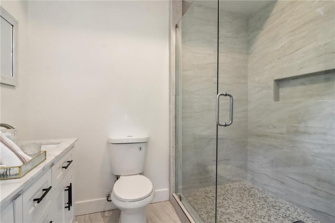
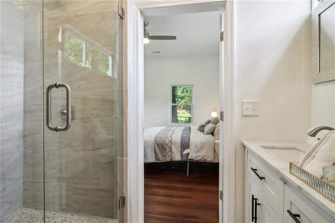
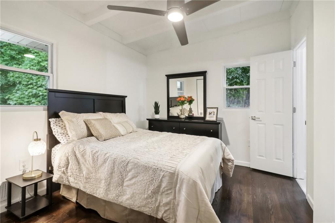
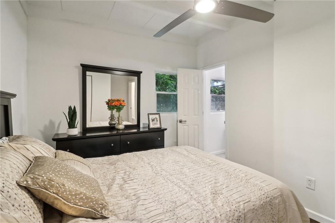
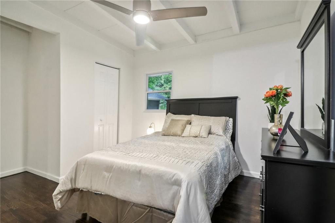
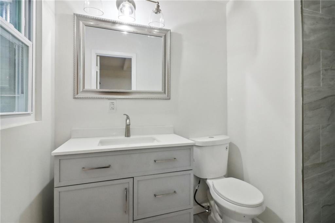
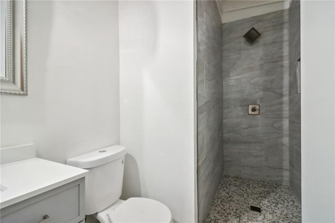
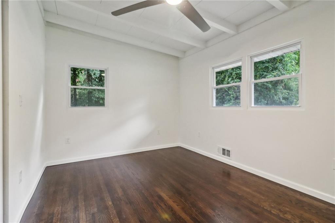
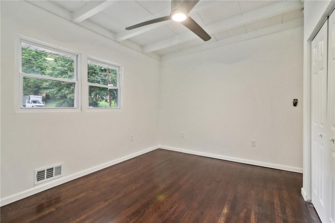
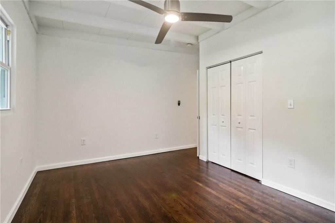
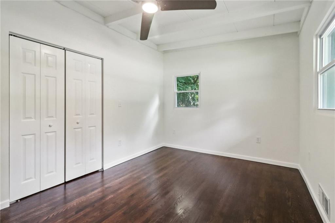
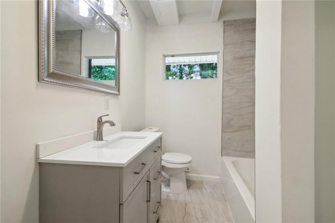
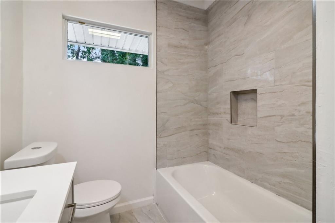
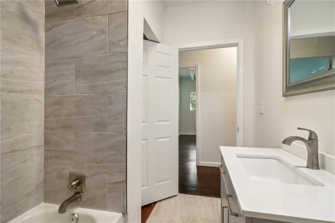
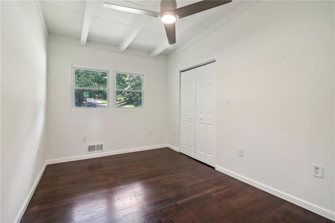
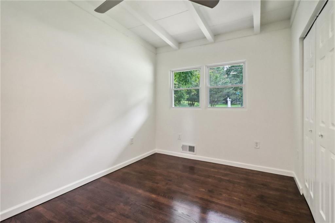
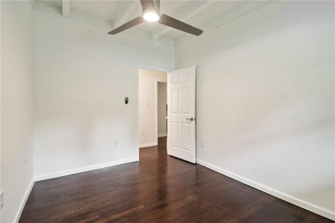
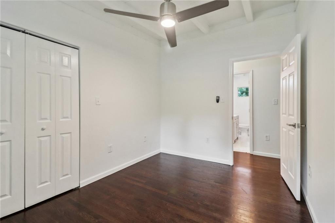
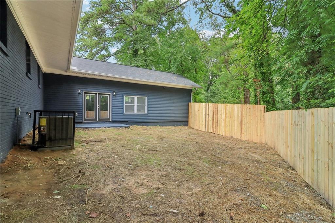
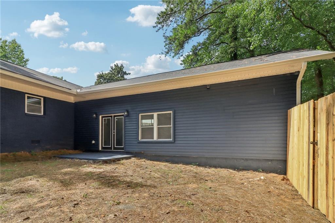
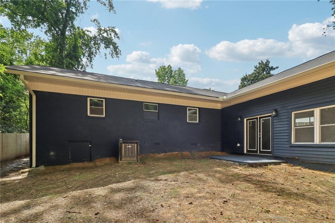
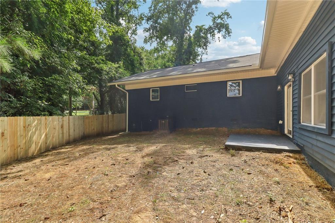
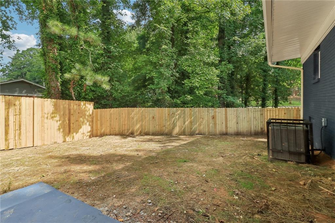
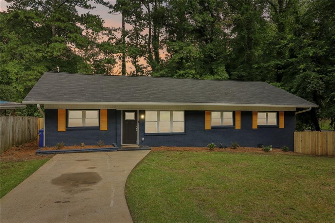
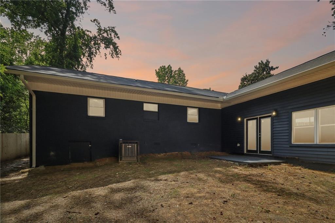
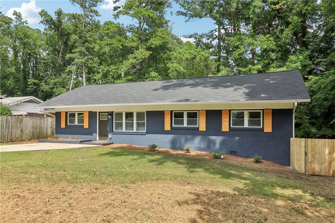
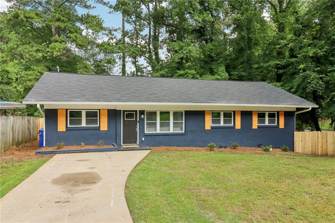
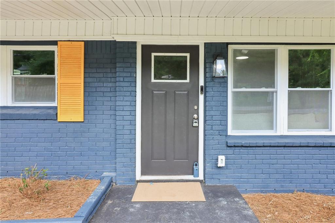
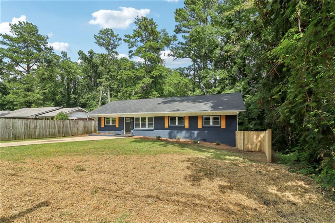
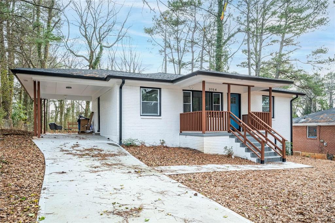
 MLS# 7366564
MLS# 7366564 