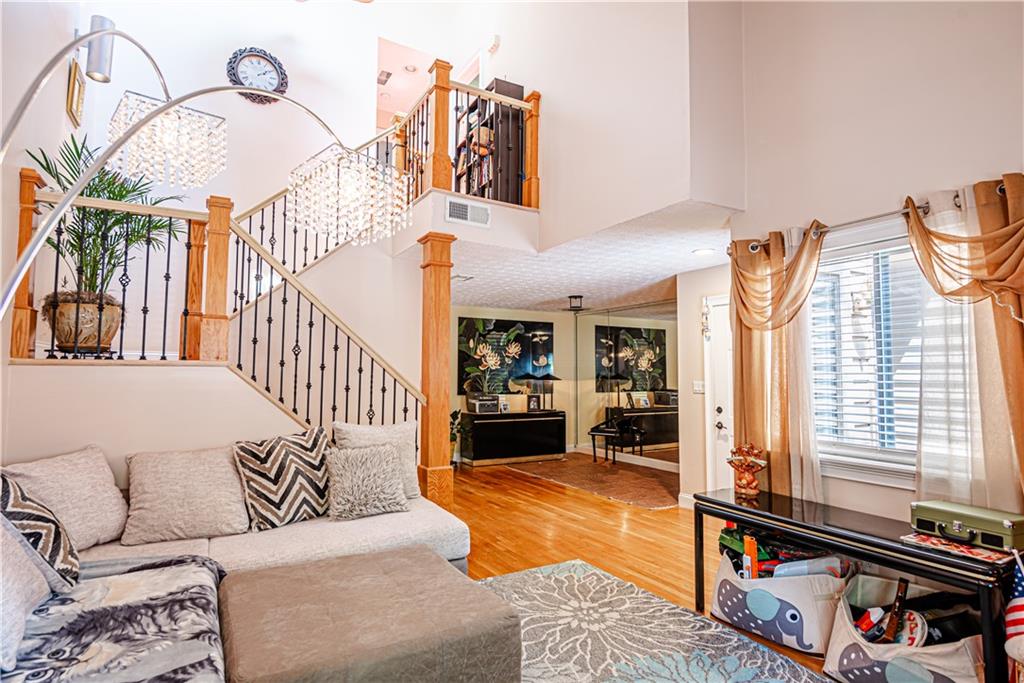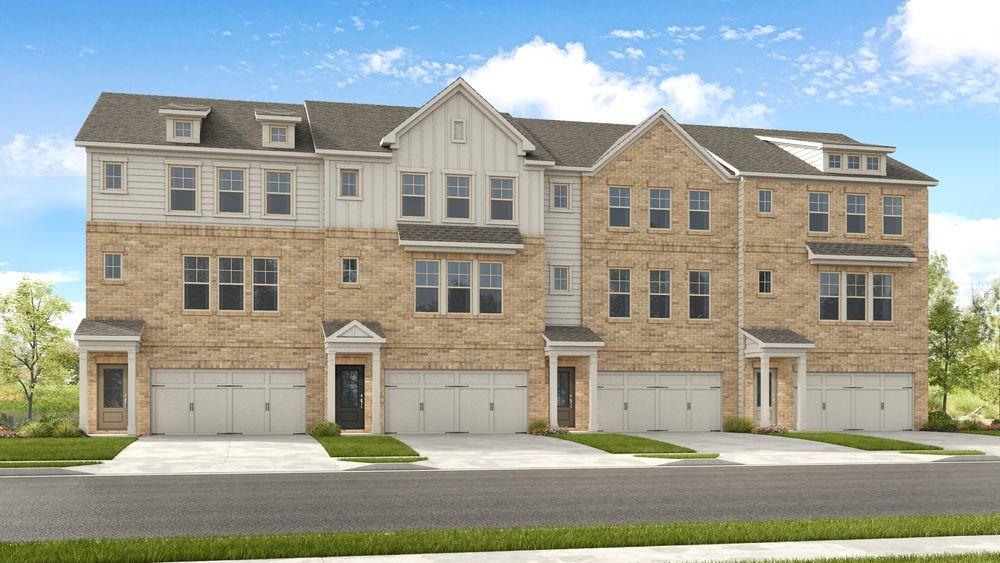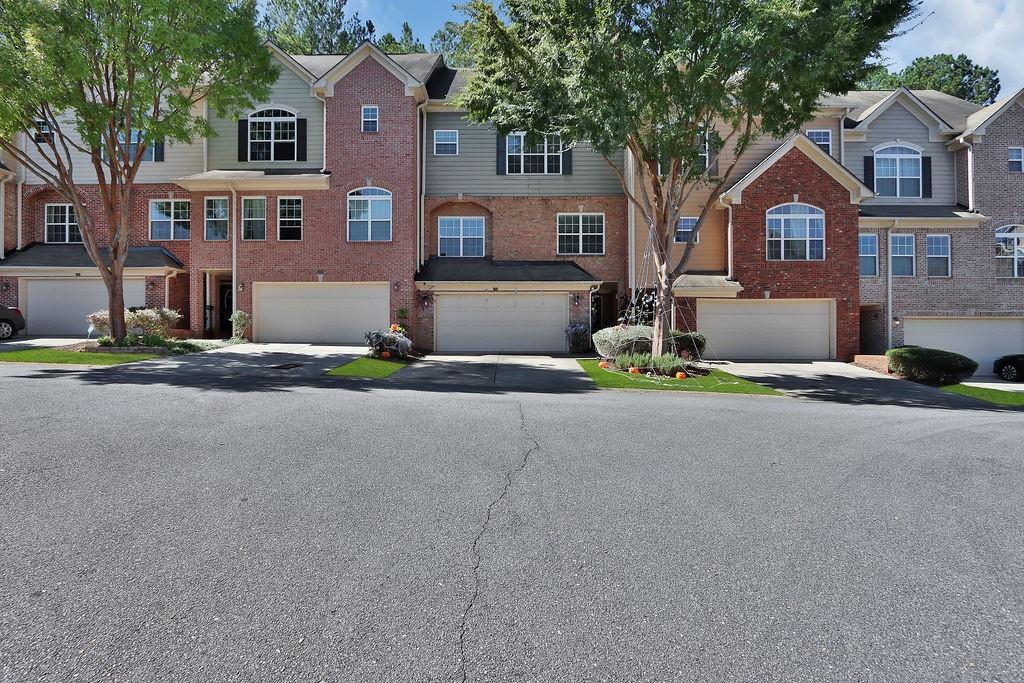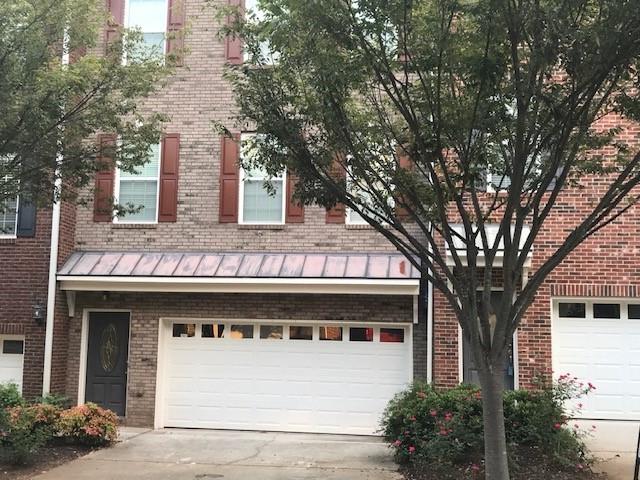Viewing Listing MLS# 391174013
Marietta, GA 30008
- 3Beds
- 3Full Baths
- 1Half Baths
- N/A SqFt
- 2024Year Built
- 0.00Acres
- MLS# 391174013
- Residential
- Townhouse
- Active
- Approx Time on Market4 months, 7 days
- AreaN/A
- CountyCobb - GA
- Subdivision Hampton Trace
Overview
MLS#7414233 Ready Now! The Kingston at Hampton Trace is a charming three-story end unit townhome featuring an attached 2-car garage, offering all the comforts you desire in your new home. The main floor is spacious and airy, connecting the kitchen to a deck that overlooks the casual dining area and gathering room. Upstairs, the top floor boasts a luxurious primary suite complete with a large shower, dual vanities, and an expansive walk-in closet. An additional bedroom on the ground floor provides ample space for everyone. Structural options added: Electric linear fireplace and open metal railings.
Association Fees / Info
Hoa: Yes
Hoa Fees Frequency: Monthly
Hoa Fees: 151
Community Features: Dog Park, Homeowners Assoc, Near Trails/Greenway, Sidewalks, Street Lights
Association Fee Includes: Maintenance Grounds, Reserve Fund, Trash
Bathroom Info
Halfbaths: 1
Total Baths: 4.00
Fullbaths: 3
Room Bedroom Features: None
Bedroom Info
Beds: 3
Building Info
Habitable Residence: No
Business Info
Equipment: None
Exterior Features
Fence: None
Patio and Porch: Deck
Exterior Features: Private Entrance
Road Surface Type: None
Pool Private: No
County: Cobb - GA
Acres: 0.00
Pool Desc: None
Fees / Restrictions
Financial
Original Price: $455,335
Owner Financing: No
Garage / Parking
Parking Features: Driveway, Garage, Garage Door Opener, Garage Faces Front
Green / Env Info
Green Energy Generation: None
Handicap
Accessibility Features: None
Interior Features
Security Ftr: Fire Alarm, Fire Sprinkler System, Security System Owned
Fireplace Features: Glass Doors, Great Room
Levels: Three Or More
Appliances: Gas Range
Laundry Features: Laundry Room, Upper Level
Interior Features: Disappearing Attic Stairs, Double Vanity, Entrance Foyer, High Ceilings 9 ft Lower, High Ceilings 9 ft Main, High Ceilings 9 ft Upper, High Speed Internet, Tray Ceiling(s), Walk-In Closet(s)
Flooring: Carpet, Vinyl, Other
Spa Features: None
Lot Info
Lot Size Source: Not Available
Lot Features: Back Yard, Front Yard, Landscaped, Level
Lot Size: x
Misc
Property Attached: Yes
Home Warranty: No
Open House
Other
Other Structures: None
Property Info
Construction Materials: Brick Front, Cement Siding
Year Built: 2,024
Property Condition: New Construction
Roof: Composition, Ridge Vents
Property Type: Residential Attached
Style: Contemporary, Townhouse
Rental Info
Land Lease: No
Room Info
Kitchen Features: Cabinets White, Kitchen Island, Pantry Walk-In, Solid Surface Counters, View to Family Room
Room Master Bathroom Features: Double Vanity,Shower Only
Room Dining Room Features: Great Room,Open Concept
Special Features
Green Features: Appliances, HVAC, Insulation, Lighting, Thermostat
Special Listing Conditions: None
Special Circumstances: None
Sqft Info
Building Area Total: 1967
Building Area Source: Builder
Tax Info
Tax Year: 2,023
Tax Parcel Letter: NA Lot 26
Unit Info
Num Units In Community: 80
Utilities / Hvac
Cool System: Ceiling Fan(s), Central Air, Zoned
Electric: None
Heating: Central, Natural Gas, Zoned
Utilities: Natural Gas Available, Sewer Available, Underground Utilities
Sewer: Public Sewer
Waterfront / Water
Water Body Name: None
Water Source: Public
Waterfront Features: None
Directions
GPS Address to Directions: 1521 Hurt Rd, SW, Marietta, GA 30008 (Hampton Trace is directly next door)Listing Provided courtesy of Taylor Morrison Realty Of Georgia, Inc.
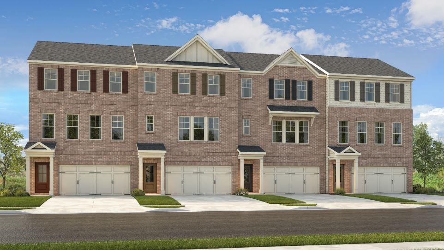
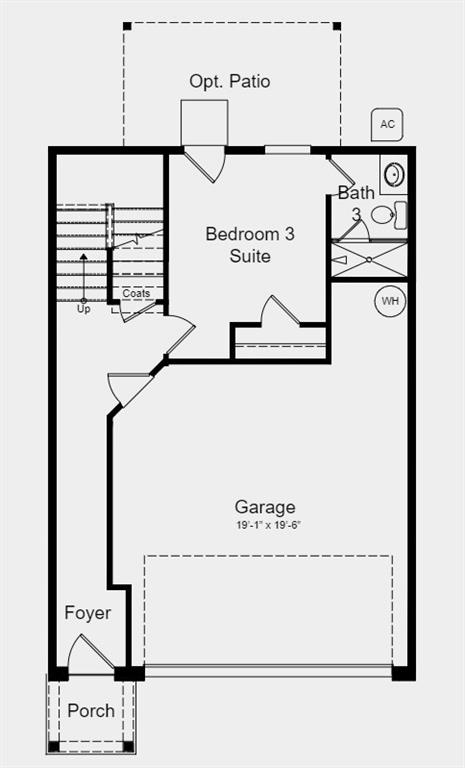
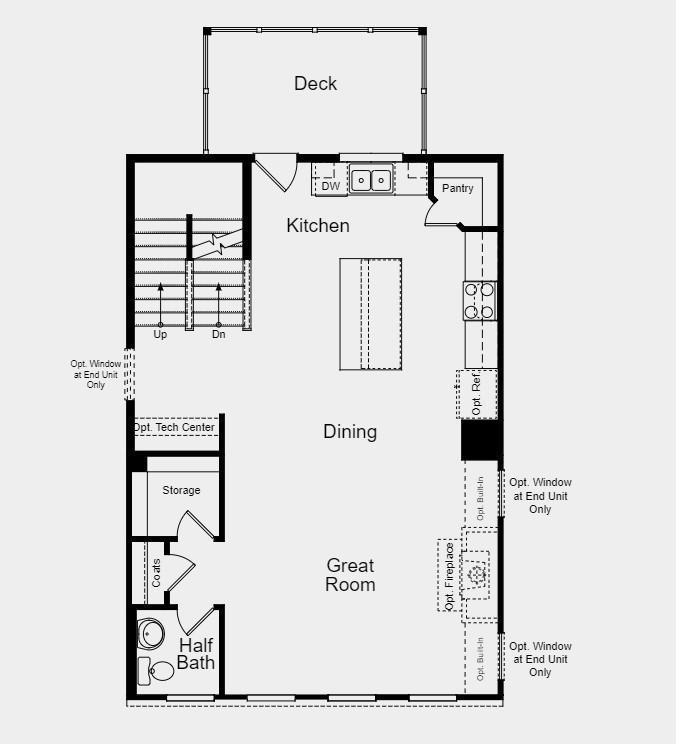
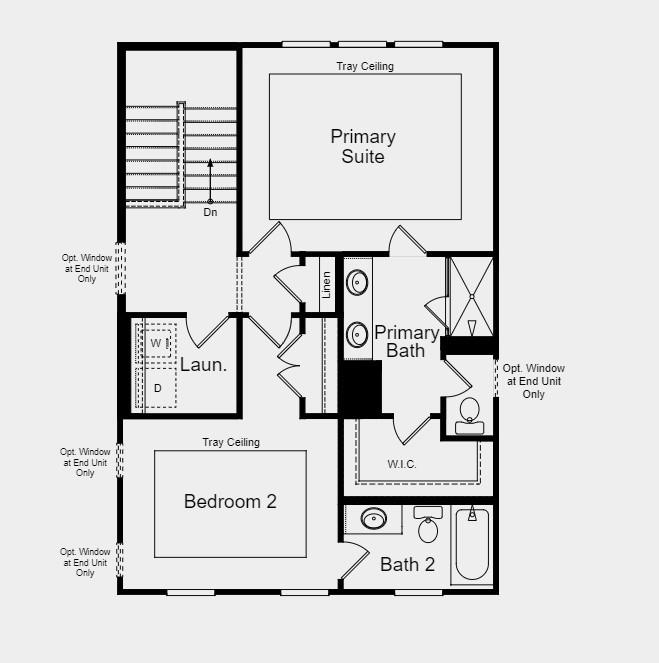
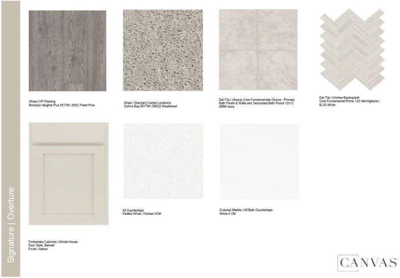
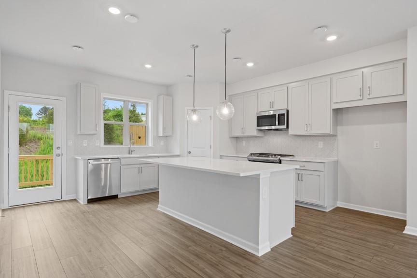
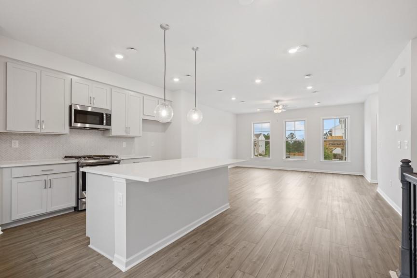
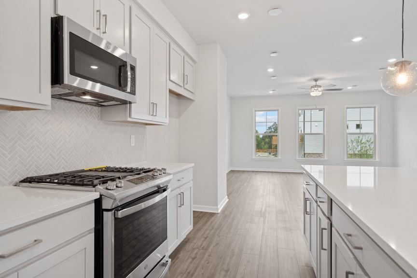
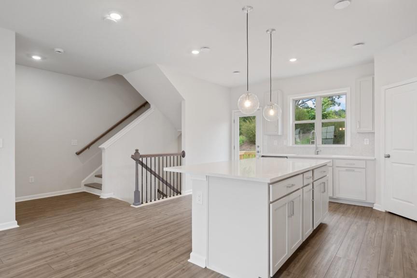
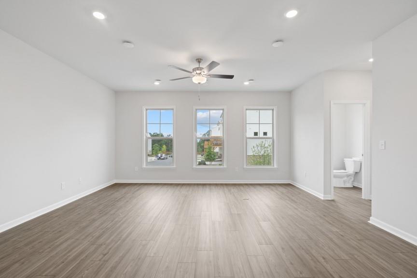
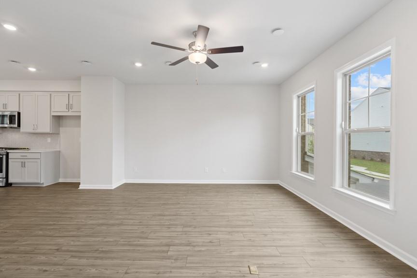
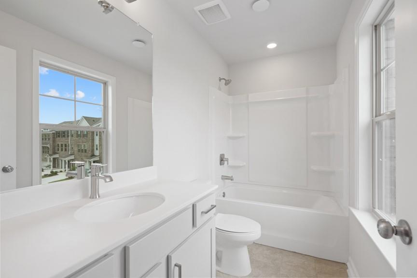

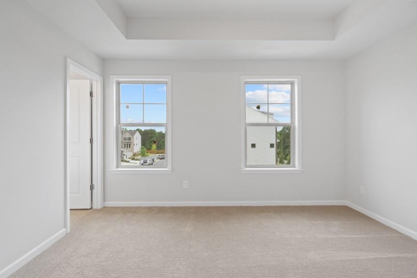
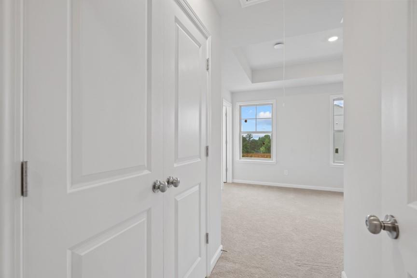
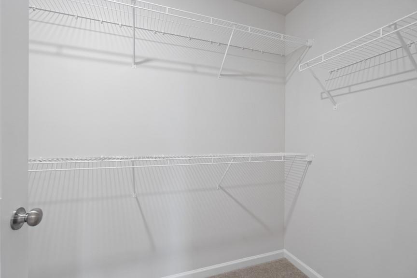
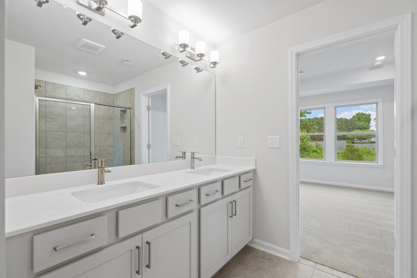
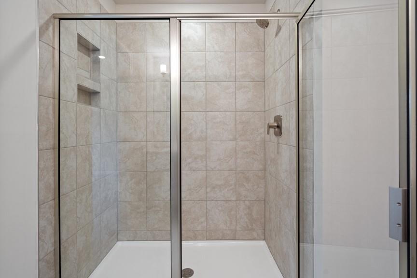
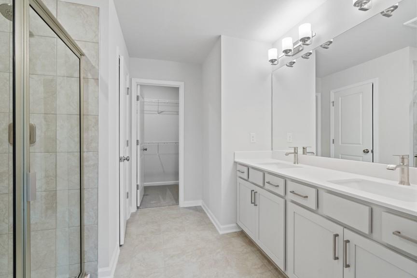

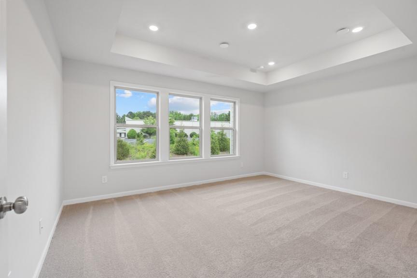


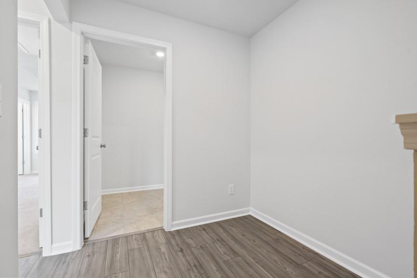
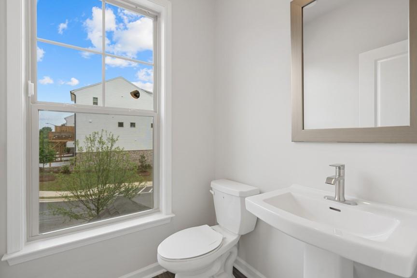
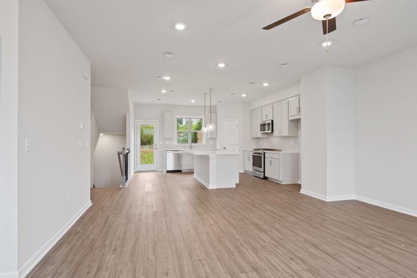
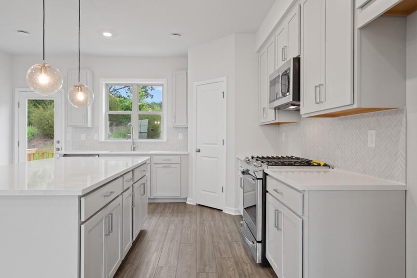
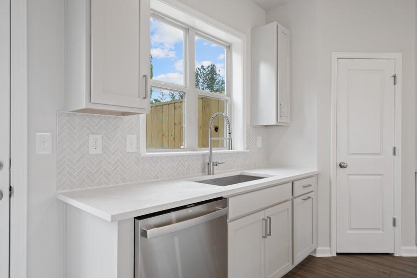
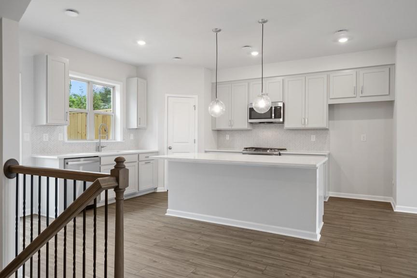
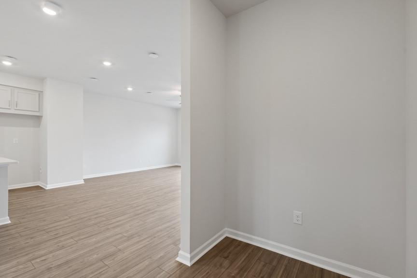
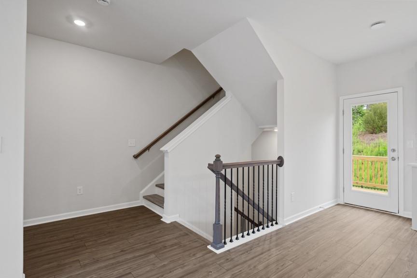
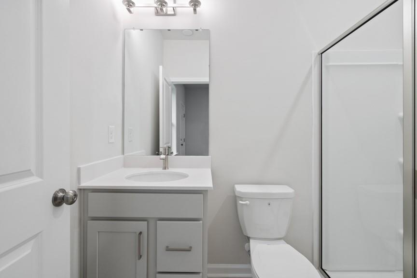
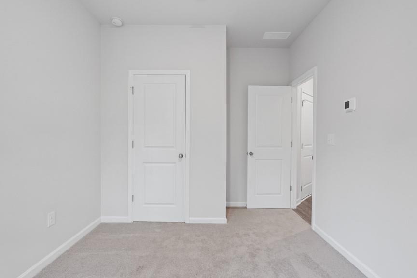
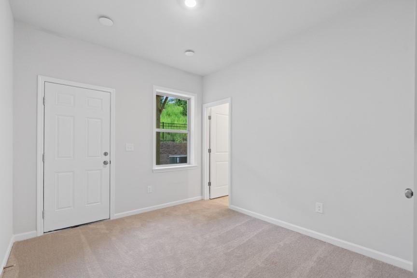

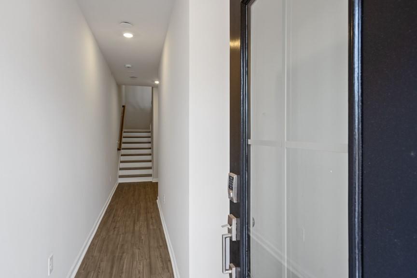
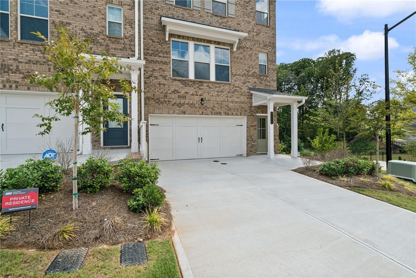
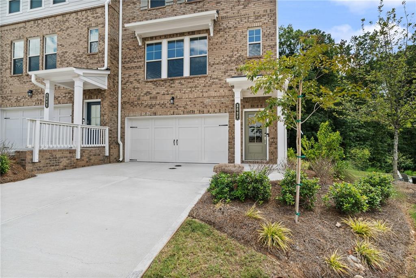
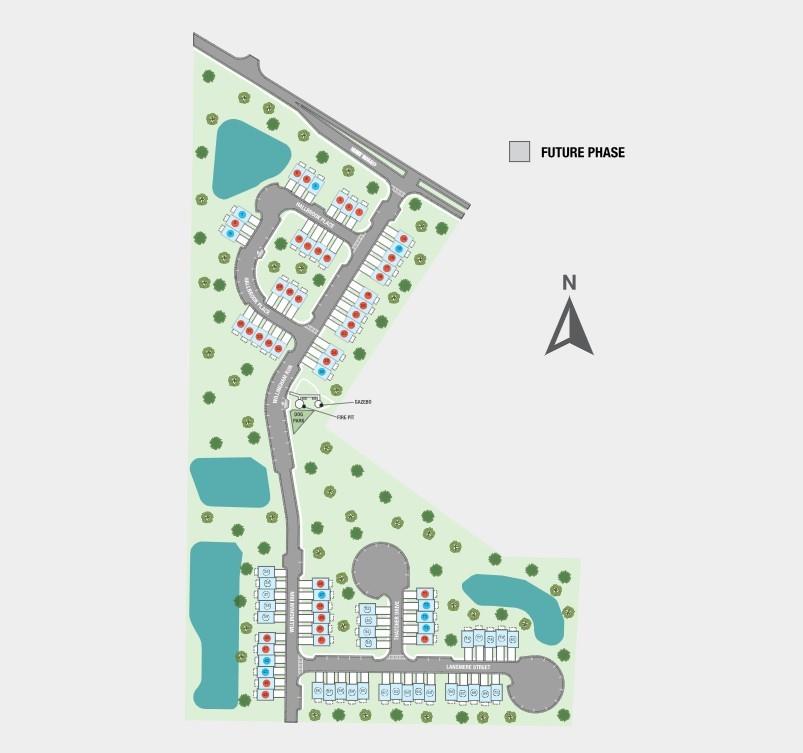
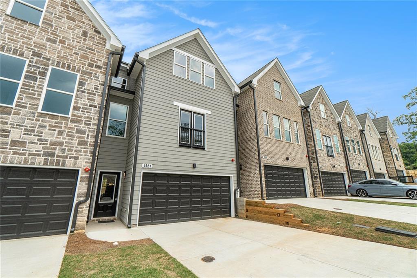
 MLS# 410917224
MLS# 410917224 