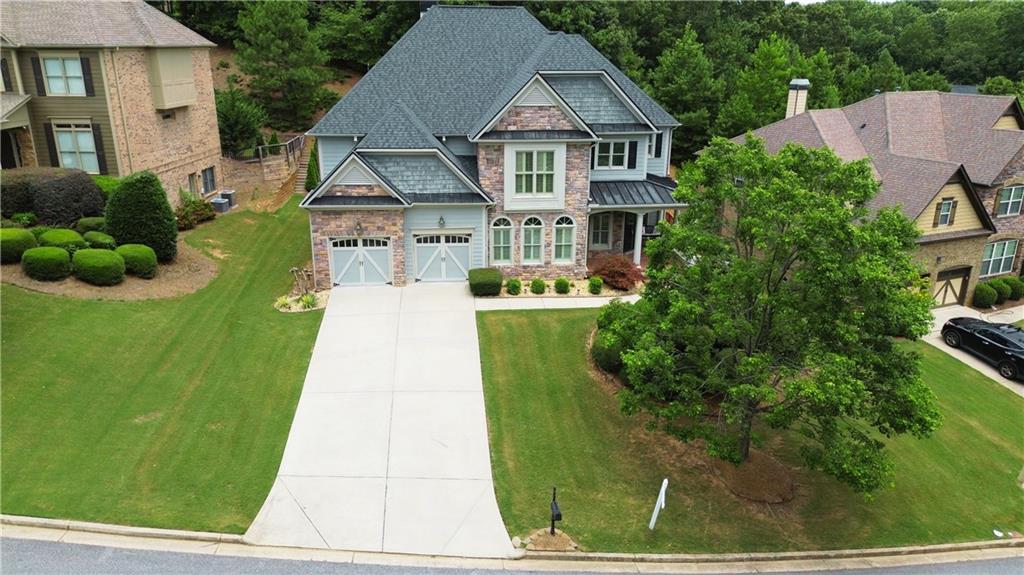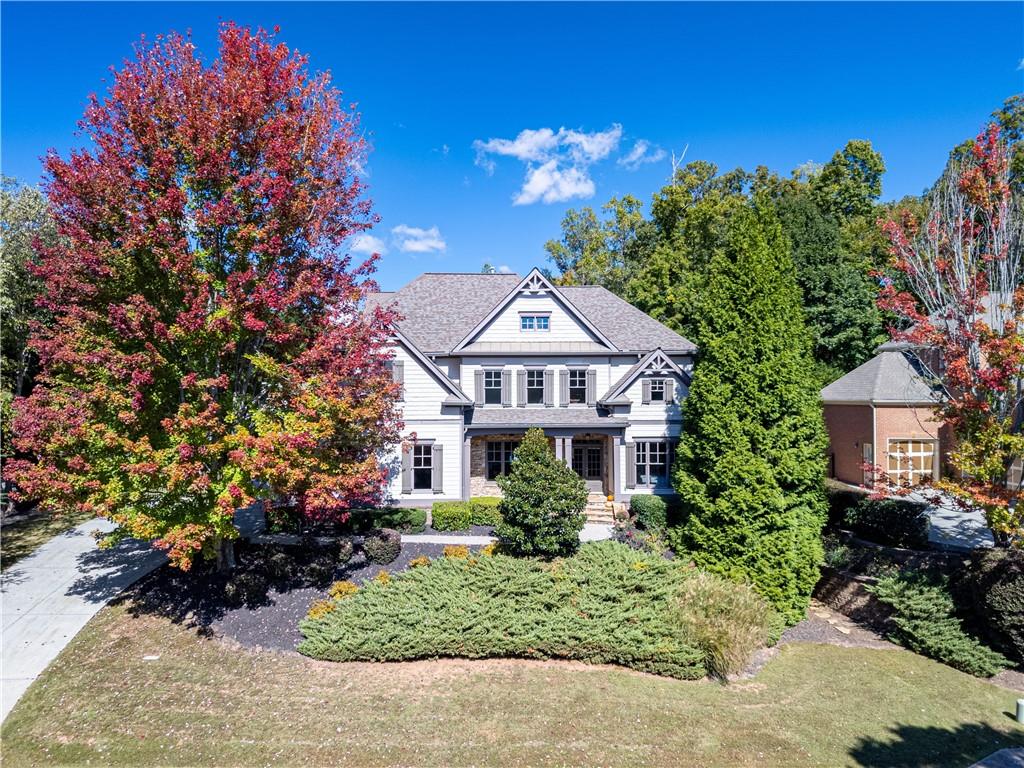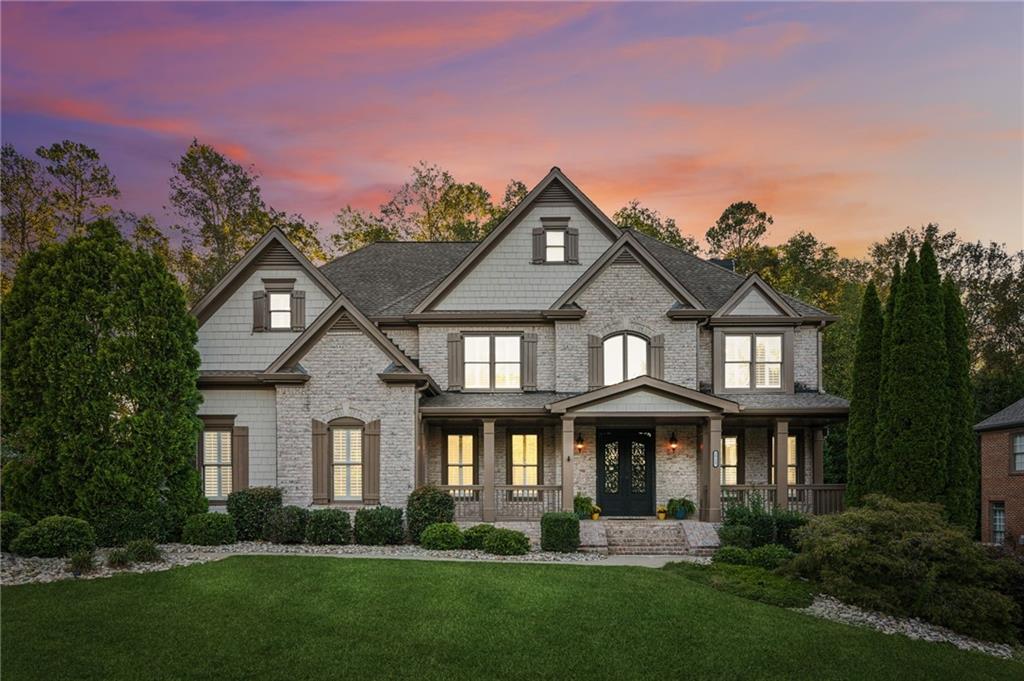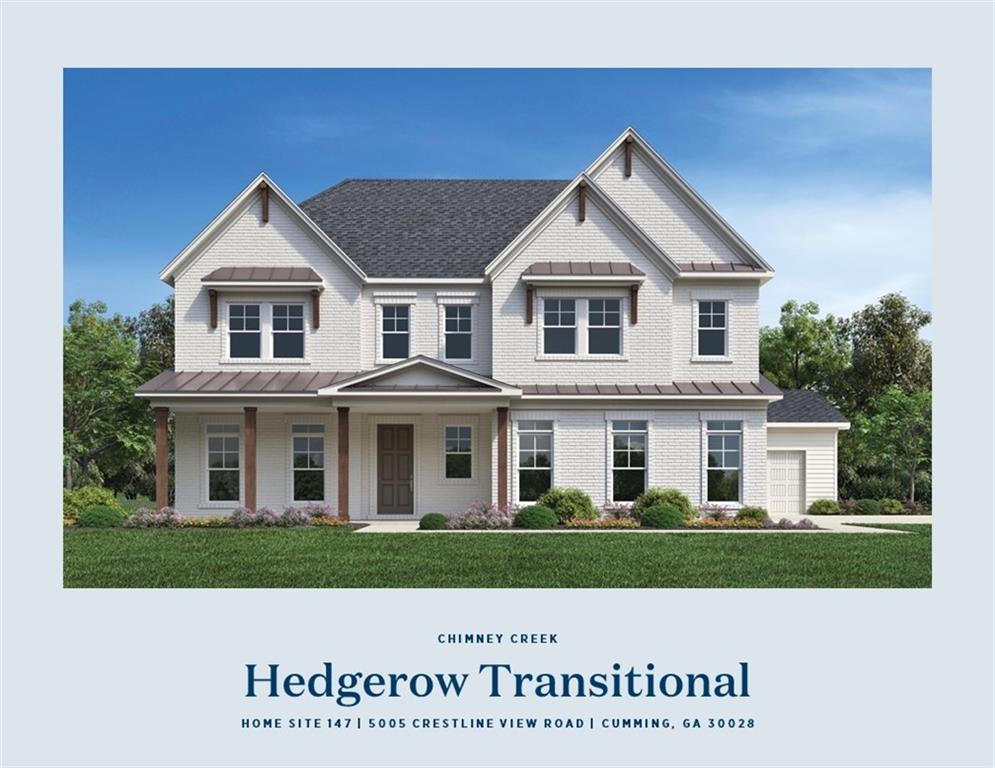Viewing Listing MLS# 391159478
Cumming, GA 30028
- 5Beds
- 4Full Baths
- 1Half Baths
- N/A SqFt
- 2021Year Built
- 0.26Acres
- MLS# 391159478
- Residential
- Single Family Residence
- Active
- Approx Time on Market4 months, 4 days
- AreaN/A
- CountyForsyth - GA
- Subdivision Lake Haven
Overview
GORGEOUS WHITE EXTERIOR EAST FACING HOUSE (It is a NEW HOME - Built in September 2021) - TOLL BROTHERS Winthrop Model with a Front Porch, 3-Car Garage and has a large driveway along with two backside covered porch in a beautiful most sought-after Lake Haven subdivision at Cumming, Georgia. This elegant and beautiful Home featured high ceiling (two Floor level) living room with curved wall and bowed wall of glass windows bringing natural sunlight to the living room and entire house. This Home has a great size living room with a combination of separate large size formal dining room and there is a separate keeping room as well and another casual dining area across the kitchen. The family room/Living room has white stacked stone fireplace to the ceiling level and the Family Room is adorned with a twenty-two feet high ceiling, gas fireplace & an open kitchen. There is a good size transitional space mudroom near the garage door accessing the living room with a separate coat room closet. Mud room has an associated powder room (half bath) near the living area. There is a big size closet underneath the stairs for storage. Magnificent and modern kitchen featuring large size beautiful extended white colored quartz island, double ovens, 5 burner gas cooktop, vent hood, several kitchen cabinets, cupboards and shelves, custom lighting over island, oversized farmhouse sink, and window looking into private backyard allowing in more natural light. The kitchen has a full view of the entire living room space and access to the backyard. A big size pantry attached to the kitchen with several shelves. On the first floor, there is another Guest bedroom with a separate full-size bath with bathtub, sink with cupboards and attached full size closet. The guest bedroom has a separate covered private Porch overlooking the private backyard. There is one more office/study room with access from the living and formal dining room with French doors. There is a beautiful private backyard with privacy. Home features a spacious open floor plan with stunning craftsman style exterior including a front porch & large backyard. Large size Master Bedroom on upper level with a private bath En-suite. The private bath upstairs has a sitting Room and oversized Bath (Separate Large Bathtub & Standing shower) with a huge size HER closet and separate closet for HIM. 2nd and 3rd bedrooms upstairs are suitable for children with separate closets and share a Jack N Jill Bath. The fourth bedroom has a beautiful street view and has a private bath & closet. 3 Car Garage is fully finished with epoxy with smooth finishing and has two big size cupboards for storage and garage stuff. Home has an Eco water system installed for water softener, purification & reverse osmosis (drinking water filtration). Beautiful designer model shades installed for all windows in the living room, formal dining, guest best room, office room, kitchen, all bedrooms upstairs. Master bed shades are remotely controlled. School bus pickup /drop off are located right across the Home. New Shopping center opened right next to community with Publix grocery stores and several other stores (1-2-minute drive)
Association Fees / Info
Hoa Fees: 900
Hoa: Yes
Hoa Fees Frequency: Annually
Hoa Fees: 900
Community Features: Clubhouse, Fishing, Homeowners Assoc, Lake, Near Schools, Near Shopping, Near Trails/Greenway, Park, Playground, Pool, Sidewalks, Tennis Court(s)
Hoa Fees Frequency: Annually
Bathroom Info
Main Bathroom Level: 1
Halfbaths: 1
Total Baths: 5.00
Fullbaths: 4
Room Bedroom Features: In-Law Floorplan, Oversized Master, Sitting Room
Bedroom Info
Beds: 5
Building Info
Habitable Residence: Yes
Business Info
Equipment: None
Exterior Features
Fence: None
Patio and Porch: Covered, Front Porch, Rear Porch
Exterior Features: Private Entrance, Private Yard
Road Surface Type: Concrete
Pool Private: No
County: Forsyth - GA
Acres: 0.26
Pool Desc: None
Fees / Restrictions
Financial
Original Price: $899,900
Owner Financing: Yes
Garage / Parking
Parking Features: Attached, Covered, Driveway, Garage, Garage Door Opener, Garage Faces Front
Green / Env Info
Green Building Ver Type: ENERGY STAR Certified Homes
Green Energy Generation: None
Handicap
Accessibility Features: None
Interior Features
Security Ftr: Carbon Monoxide Detector(s), Fire Sprinkler System
Fireplace Features: Gas Starter
Levels: Two
Appliances: Dishwasher, Disposal, Double Oven, Dryer, ENERGY STAR Qualified Appliances, ENERGY STAR Qualified Water Heater, Gas Cooktop, Refrigerator, Tankless Water Heater, Trash Compactor, Washer
Laundry Features: Electric Dryer Hookup, Mud Room, Upper Level
Interior Features: Crown Molding, Entrance Foyer 2 Story, High Ceilings 10 ft Main, High Ceilings 10 ft Upper
Flooring: Carpet, Hardwood
Spa Features: None
Lot Info
Lot Size Source: Public Records
Lot Features: Back Yard, Level, Rectangular Lot
Lot Size: x
Misc
Property Attached: No
Home Warranty: Yes
Open House
Other
Other Structures: None
Property Info
Construction Materials: Brick 3 Sides
Year Built: 2,021
Builders Name: Toll Brothers
Property Condition: Resale
Roof: Shingle, Tile
Property Type: Residential Detached
Style: Farmhouse, Traditional
Rental Info
Land Lease: Yes
Room Info
Kitchen Features: Breakfast Bar, Breakfast Room, Cabinets White, Keeping Room, Kitchen Island, Pantry, Pantry Walk-In, View to Family Room
Room Master Bathroom Features: Double Vanity,Separate His/Hers,Separate Tub/Showe
Room Dining Room Features: Open Concept,Seats 12+
Special Features
Green Features: Appliances, Construction, Doors, HVAC, Insulation, Lighting, Roof, Thermostat, Water Heater, Windows
Special Listing Conditions: None
Special Circumstances: None
Sqft Info
Building Area Total: 3711
Building Area Source: Appraiser
Tax Info
Tax Amount Annual: 6850
Tax Year: 2,023
Tax Parcel Letter: 031-000-235
Unit Info
Utilities / Hvac
Cool System: Ceiling Fan(s), Central Air, ENERGY STAR Qualified Equipment
Electric: 110 Volts, 220 Volts
Heating: Central, ENERGY STAR Qualified Equipment, Hot Water
Utilities: Electricity Available, Natural Gas Available, Sewer Available, Underground Utilities, Water Available
Sewer: Public Sewer
Waterfront / Water
Water Body Name: None
Water Source: Public
Waterfront Features: None
Directions
Please use google/apple maps or wazeListing Provided courtesy of Alltrust Realty, Inc.
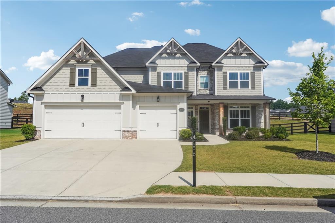
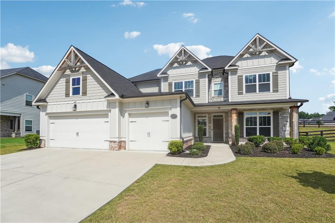
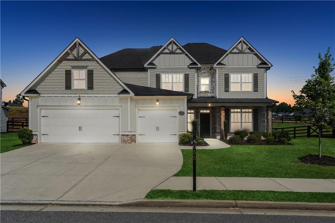
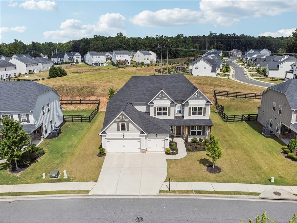
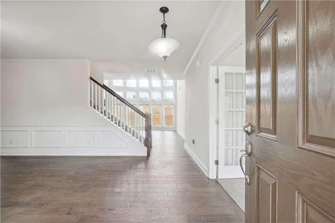
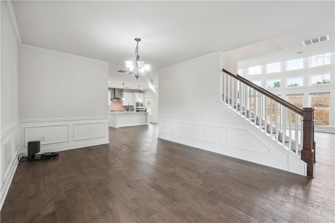
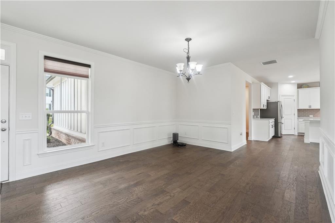
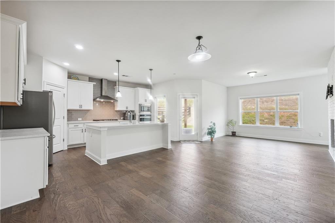
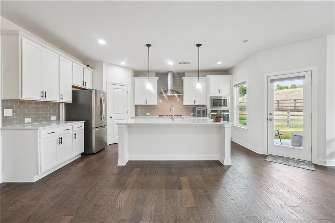
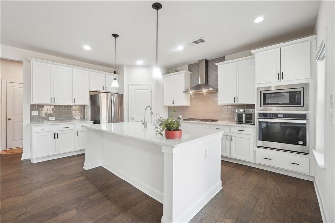
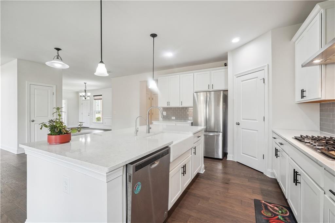
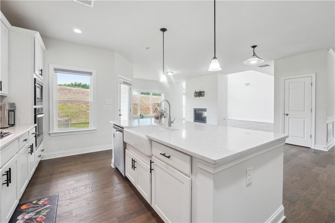
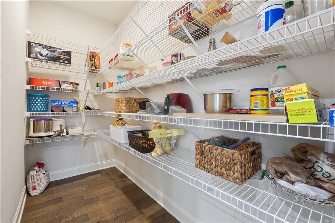
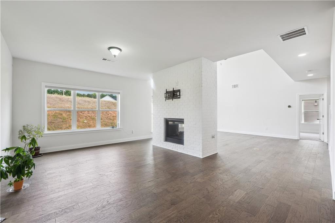
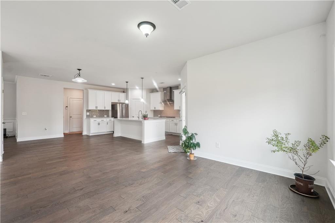
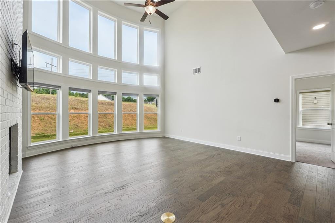
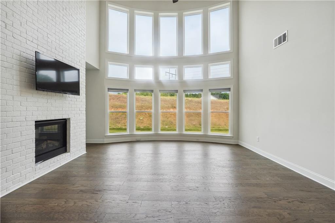
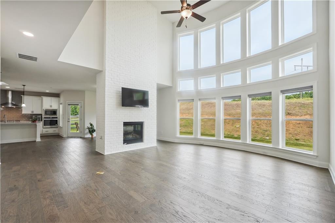
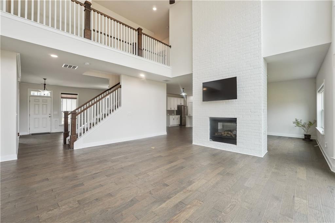
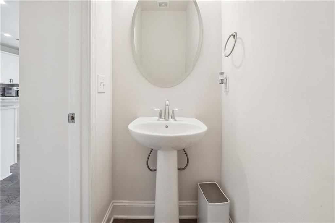
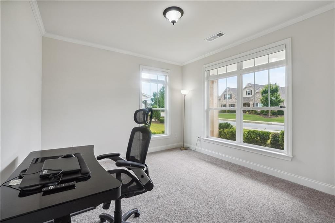
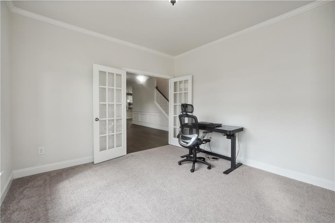
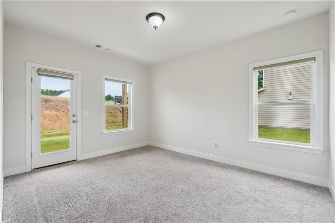
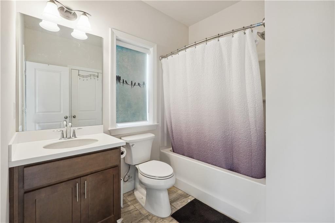
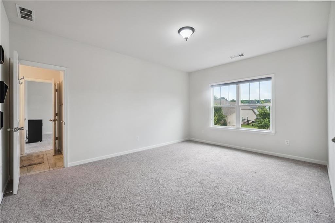
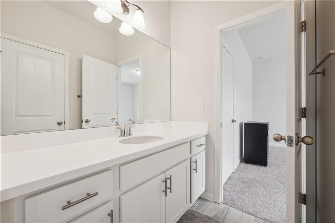
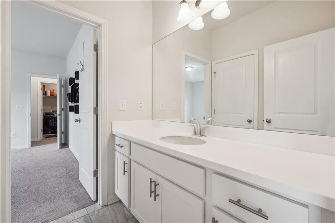
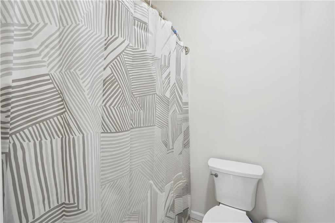
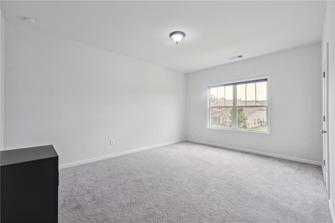
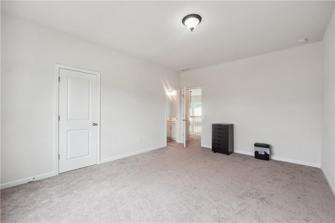
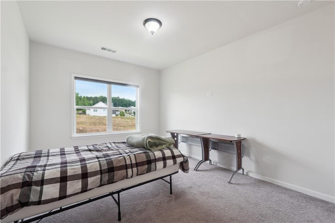
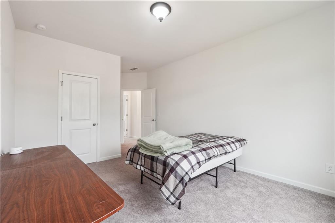
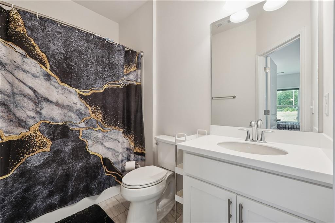
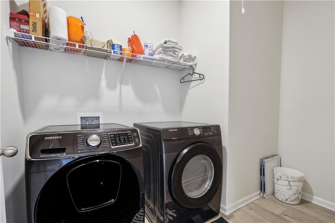
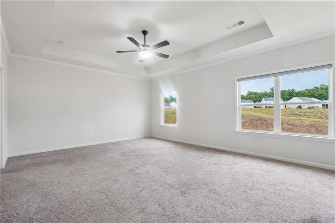
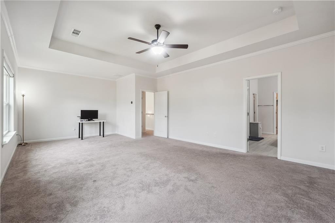
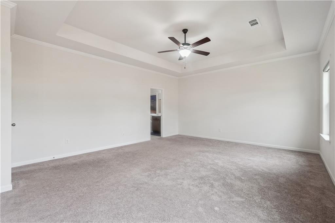
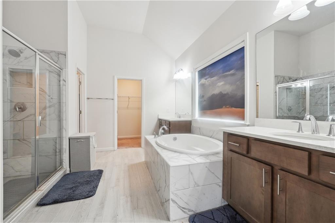
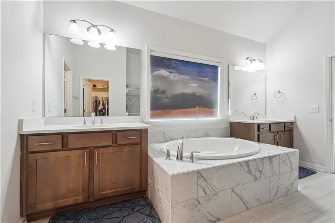
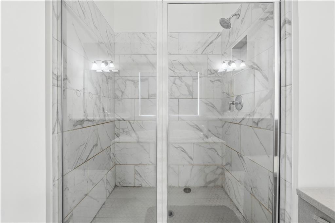
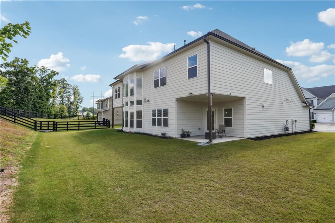
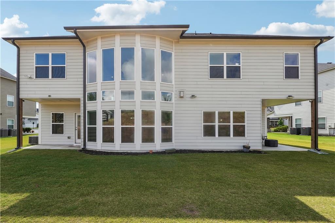
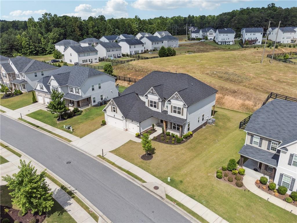
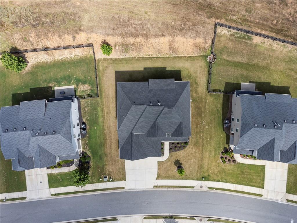
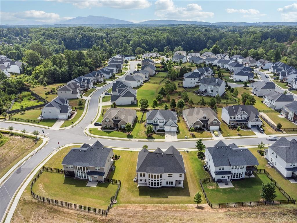
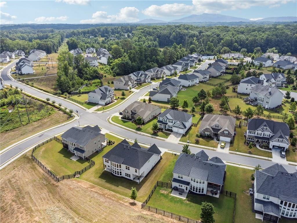
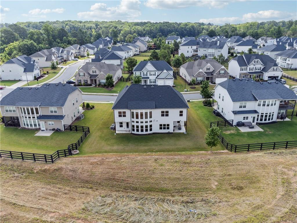
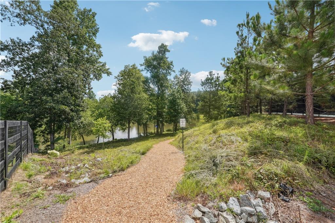
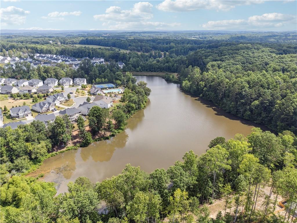
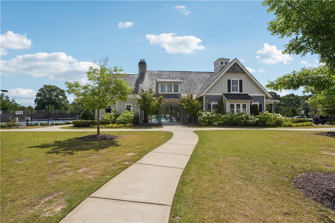
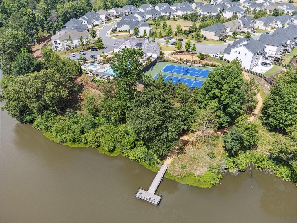
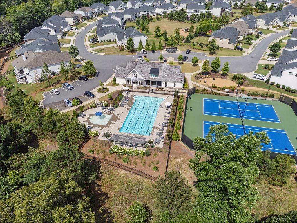
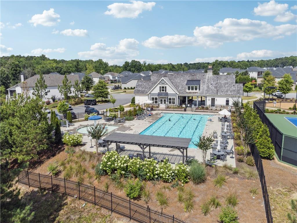
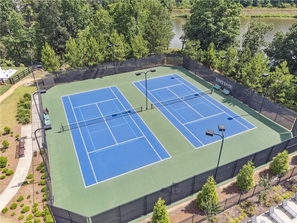
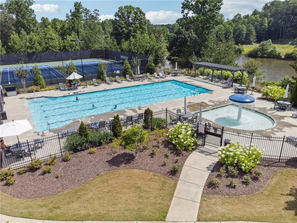
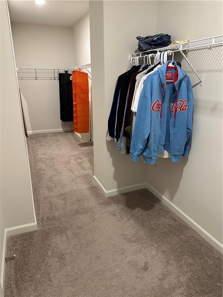
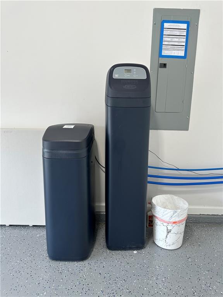
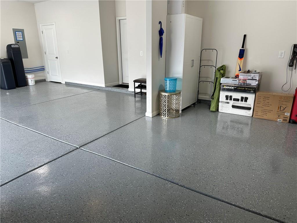
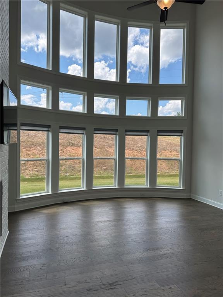
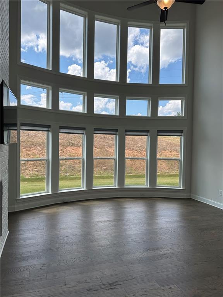
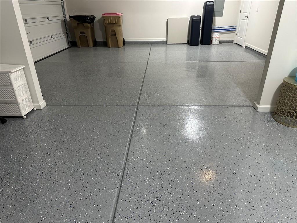
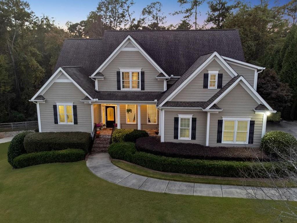
 MLS# 409874240
MLS# 409874240 