Viewing Listing MLS# 391134076
Alpharetta, GA 30009
- 4Beds
- 4Full Baths
- 1Half Baths
- N/A SqFt
- 2022Year Built
- 0.03Acres
- MLS# 391134076
- Residential
- Townhouse
- Active
- Approx Time on Market4 months, 6 days
- AreaN/A
- CountyFulton - GA
- Subdivision Foundry
Overview
Introducing opulent living in the heart of Alpharetta, just steps from the bustling Shops at Avalon on the Alpha loop! Convenience is the name of the game. This exquisite 4-story townhome perfectly marries timeless architecture with chic, contemporary design and features an elevator for ultimate ease. Revel in the open floor plan adorned with bespoke cabinetry, artfully designed walls, dazzling upgraded lighting, wide plank hardwood flooring, and a deck equipped with a gas line, perfect for alfresco grilling. The main level dazzles with a cozy fireside living area flanked by custom bookcases, flowing seamlessly into an elegant dining room. The gourmet kitchen is a culinary artists dream, boasting a grand quartz-top island, floor-to-ceiling cabinets, luxurious quartz countertops, and top-of-the-line stainless steel appliances, along with a delightful breakfast area opening onto a grilling deck. Ascend to the third level to find a lavish master suite with custom walk-in closets and designer bath, an additional en-suite bedroom, and a handy laundry room. The fourth level is an entertainer's utopia, with a sky terrace and covered patio secluded on the corner with privacy. Enjoy relaxing with coffee, entertain guests, or just the sunset in peace. The ground level hosts a generous 2-car garage with storage a mudroom, and a flex space or bedroom with an upgraded bathroom. Splash in the pool on the weekends or just enjoy being in the most desired area of town. Either way you WIN with this end unit. ***Dining room fixture is not a part of this sale.
Association Fees / Info
Hoa: Yes
Hoa Fees Frequency: Monthly
Hoa Fees: 335
Community Features: Clubhouse, Dog Park, Near Trails/Greenway, Park, Pool, Restaurant
Bathroom Info
Main Bathroom Level: 2
Halfbaths: 1
Total Baths: 5.00
Fullbaths: 4
Room Bedroom Features: Oversized Master, Sitting Room, Split Bedroom Plan
Bedroom Info
Beds: 4
Building Info
Habitable Residence: Yes
Business Info
Equipment: None
Exterior Features
Fence: None
Patio and Porch: Deck, Rear Porch, Rooftop, Side Porch
Exterior Features: Balcony, Courtyard, Gas Grill, Private Entrance
Road Surface Type: Asphalt
Pool Private: No
County: Fulton - GA
Acres: 0.03
Pool Desc: None
Fees / Restrictions
Financial
Original Price: $1,249,900
Owner Financing: Yes
Garage / Parking
Parking Features: Garage, Garage Faces Rear, Level Driveway
Green / Env Info
Green Energy Generation: None
Handicap
Accessibility Features: None
Interior Features
Security Ftr: Carbon Monoxide Detector(s), Fire Sprinkler System, Smoke Detector(s)
Fireplace Features: Gas Log, Gas Starter
Levels: Three Or More
Appliances: Dishwasher, Gas Range, Range Hood, Refrigerator
Laundry Features: In Hall, Laundry Room, Main Level, Upper Level
Interior Features: Elevator, Entrance Foyer, Walk-In Closet(s), Wet Bar
Flooring: Ceramic Tile, Hardwood
Spa Features: None
Lot Info
Lot Size Source: Public Records
Lot Features: Corner Lot
Lot Size: x
Misc
Property Attached: Yes
Home Warranty: Yes
Open House
Other
Other Structures: Gazebo
Property Info
Construction Materials: Brick 4 Sides, Brick Front, Cement Siding
Year Built: 2,022
Property Condition: Resale
Roof: Composition, Shingle
Property Type: Residential Attached
Style: Contemporary, Townhouse
Rental Info
Land Lease: Yes
Room Info
Kitchen Features: Breakfast Room, Kitchen Island, Other Surface Counters, Pantry, View to Family Room
Room Master Bathroom Features: Double Shower,Separate Tub/Shower,Soaking Tub,Vaul
Room Dining Room Features: Open Concept,Seats 12+
Special Features
Green Features: None
Special Listing Conditions: None
Special Circumstances: None
Sqft Info
Building Area Total: 3244
Building Area Source: Owner
Tax Info
Tax Amount Annual: 9868
Tax Year: 2,023
Tax Parcel Letter: 12-2704-0749-176-4
Unit Info
Num Units In Community: 100
Utilities / Hvac
Cool System: Central Air, Electric, Zoned
Electric: 220 Volts
Heating: Central, Natural Gas, Zoned
Utilities: Cable Available, Electricity Available, Natural Gas Available, Phone Available, Sewer Available, Underground Utilities, Water Available
Sewer: Public Sewer
Waterfront / Water
Water Body Name: None
Water Source: Public
Waterfront Features: None
Directions
(Next to Avalon) Go 400 North to Old Milton Parkway (exit 10). Go Left on Old Milton Parkway to a right on Westside Parkway. Make a U-turn at Thompson Street, then right onto Concord Street. Park along Concord St in spaces provided for visitors.Listing Provided courtesy of Closing Deals, Llc.
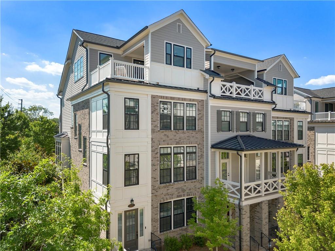
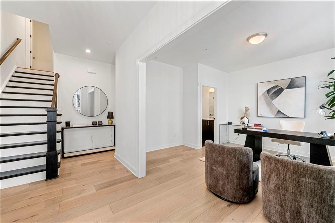
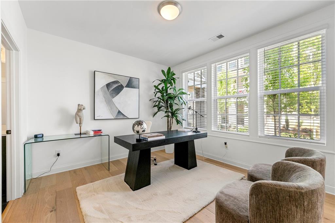
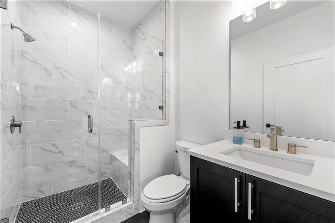
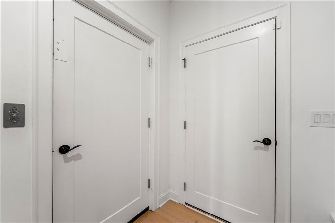
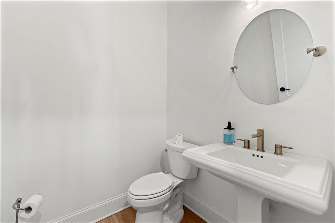
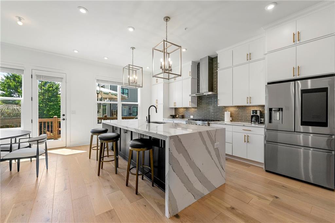
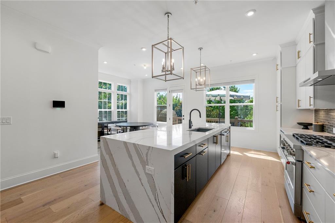
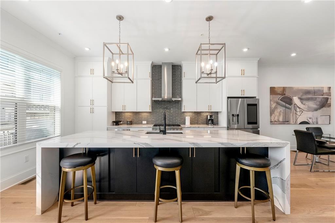
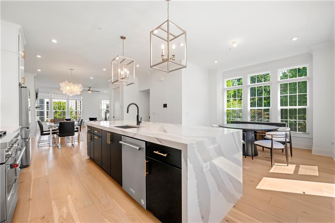
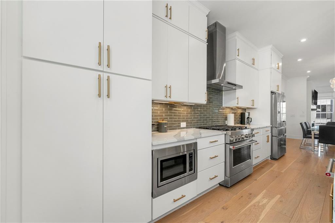
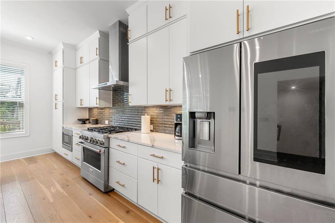
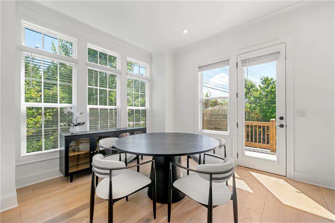
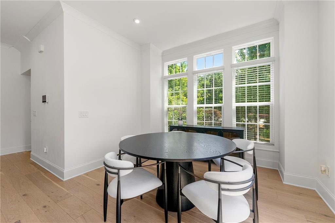
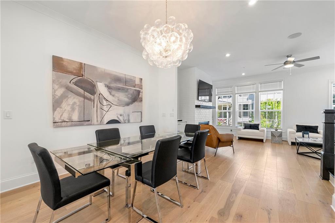
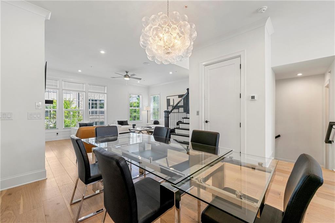
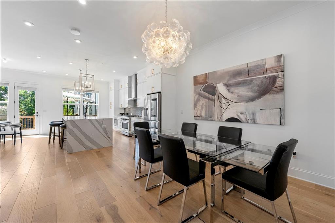
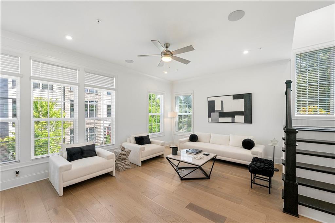
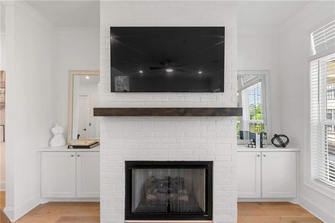
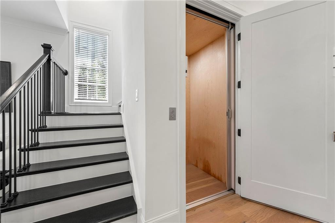
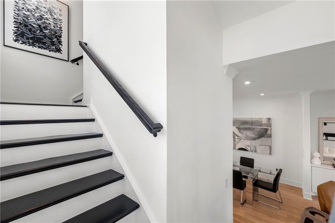
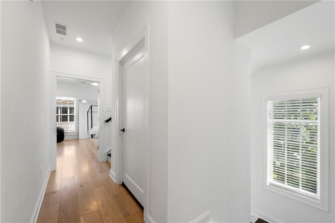
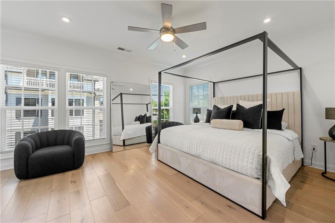
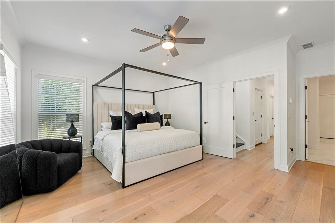
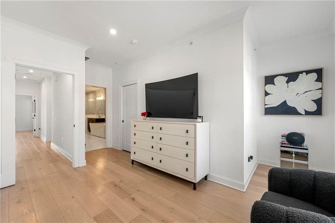
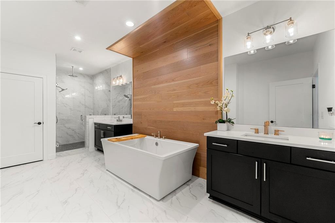
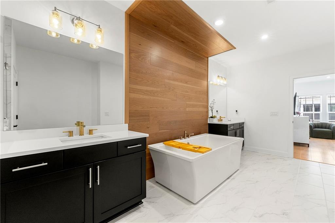
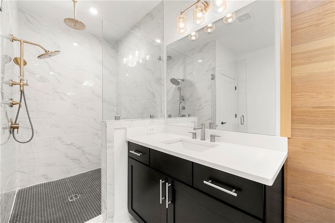
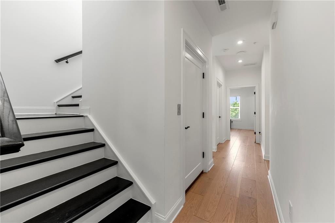
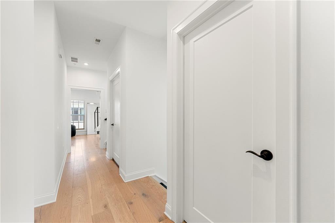
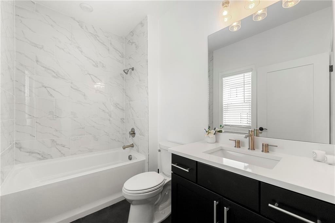
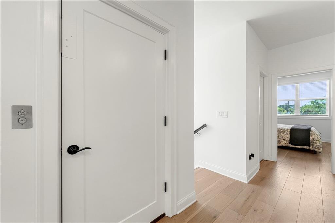
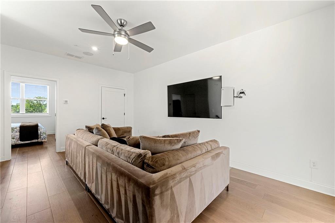
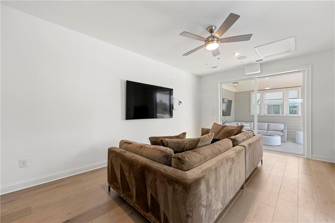
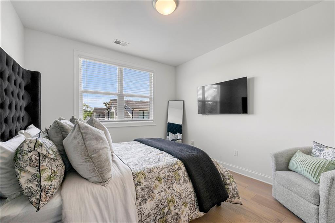
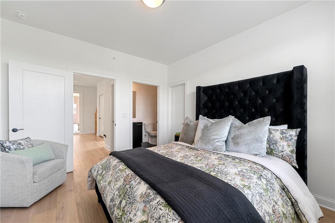
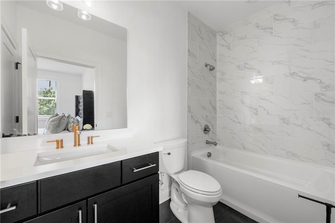
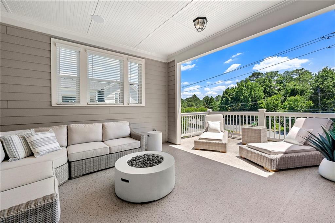
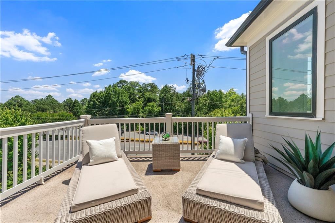
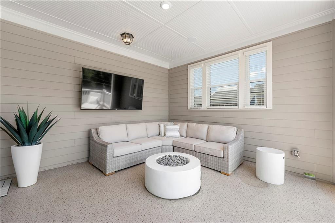
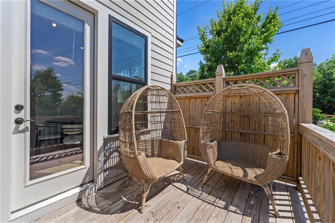
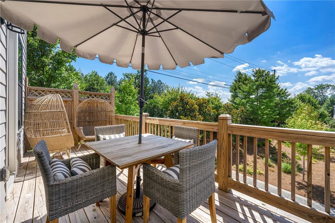
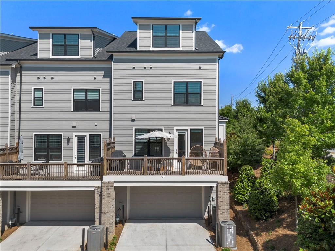
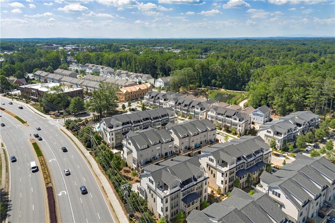
 Listings identified with the FMLS IDX logo come from
FMLS and are held by brokerage firms other than the owner of this website. The
listing brokerage is identified in any listing details. Information is deemed reliable
but is not guaranteed. If you believe any FMLS listing contains material that
infringes your copyrighted work please
Listings identified with the FMLS IDX logo come from
FMLS and are held by brokerage firms other than the owner of this website. The
listing brokerage is identified in any listing details. Information is deemed reliable
but is not guaranteed. If you believe any FMLS listing contains material that
infringes your copyrighted work please