Viewing Listing MLS# 391063123
Cartersville, GA 30120
- 3Beds
- 2Full Baths
- 1Half Baths
- N/A SqFt
- 2023Year Built
- 0.06Acres
- MLS# 391063123
- Residential
- Townhouse
- Active
- Approx Time on Market4 months, 22 days
- AreaN/A
- CountyBartow - GA
- Subdivision Felton Walk
Overview
This Swiftie is ready to sell her spacious townhome in the City of Cartersville. This adorable townhome was built in 2023 and has 3 bedrooms and 2 1/2 bath. When you enter you will walk into the open kitchen/living room , you will also find an office area and half bath along with the large 2 car garage. Upstairs you will find the elegant owners suite and 2 secondary bedrooms with a full bath. Townhome also features a private patio area and all yard maintenance is included with HOA. Call to see this one today!
Association Fees / Info
Hoa Fees: 1440
Hoa: Yes
Hoa Fees Frequency: Monthly
Hoa Fees: 1440
Community Features: Sidewalks
Hoa Fees Frequency: Monthly
Association Fee Includes: Maintenance Grounds, Pest Control
Bathroom Info
Halfbaths: 1
Total Baths: 3.00
Fullbaths: 2
Room Bedroom Features: Other
Bedroom Info
Beds: 3
Building Info
Habitable Residence: Yes
Business Info
Equipment: None
Exterior Features
Fence: None
Patio and Porch: Patio
Exterior Features: Private Entrance
Road Surface Type: Concrete
Pool Private: No
County: Bartow - GA
Acres: 0.06
Pool Desc: None
Fees / Restrictions
Financial
Original Price: $319,900
Owner Financing: Yes
Garage / Parking
Parking Features: Attached, Garage
Green / Env Info
Green Energy Generation: None
Handicap
Accessibility Features: Central Living Area
Interior Features
Security Ftr: Carbon Monoxide Detector(s), Smoke Detector(s)
Fireplace Features: Electric, Living Room
Levels: Two
Appliances: Dishwasher, Electric Range, Electric Water Heater
Laundry Features: In Hall, Laundry Closet, Upper Level
Interior Features: Double Vanity, Entrance Foyer, Walk-In Closet(s)
Flooring: Carpet, Ceramic Tile, Laminate
Spa Features: None
Lot Info
Lot Size Source: Public Records
Lot Features: Cleared, Front Yard, Landscaped, Level
Lot Size: x 0
Misc
Property Attached: Yes
Home Warranty: Yes
Open House
Other
Other Structures: None
Property Info
Construction Materials: Vinyl Siding
Year Built: 2,023
Property Condition: Resale
Roof: Composition
Property Type: Residential Attached
Style: Townhouse
Rental Info
Land Lease: Yes
Room Info
Kitchen Features: Breakfast Bar, Cabinets White, Eat-in Kitchen, Solid Surface Counters, View to Family Room
Room Master Bathroom Features: Double Vanity,Separate Tub/Shower,Soaking Tub
Room Dining Room Features: Open Concept
Special Features
Green Features: None
Special Listing Conditions: None
Special Circumstances: Owner/Agent
Sqft Info
Building Area Total: 1696
Building Area Source: Builder
Tax Info
Tax Amount Annual: 243
Tax Year: 2,023
Tax Parcel Letter: C032-0013-024
Unit Info
Utilities / Hvac
Cool System: Ceiling Fan(s), Central Air
Electric: 220 Volts
Heating: Central, Electric
Utilities: Electricity Available, Sewer Available, Water Available
Sewer: Public Sewer
Waterfront / Water
Water Body Name: None
Water Source: Public
Waterfront Features: None
Directions
GPS NavigableListing Provided courtesy of Armor Realty, Llc
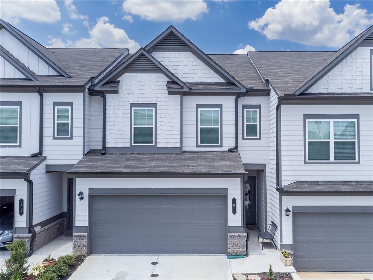
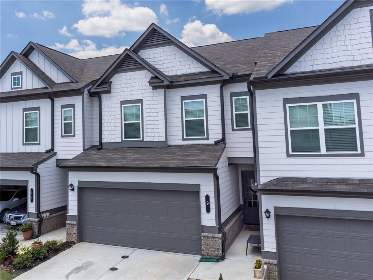
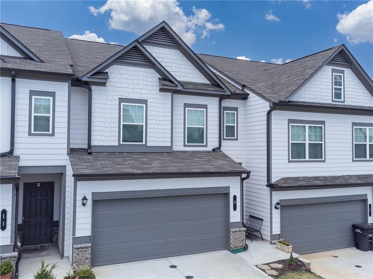
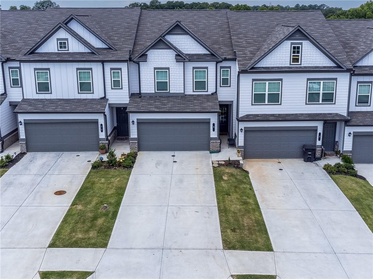
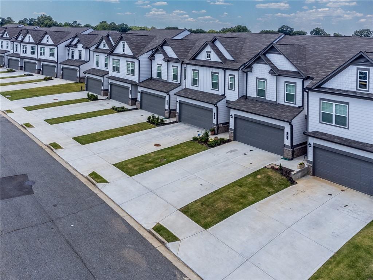
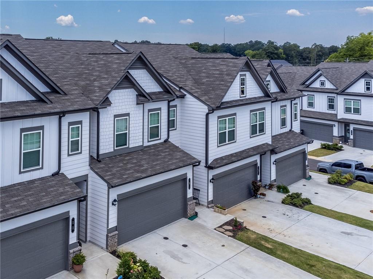
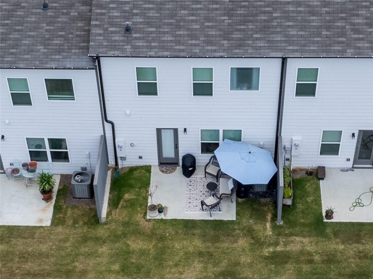
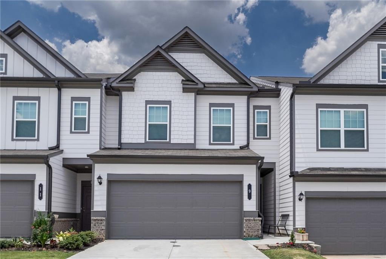
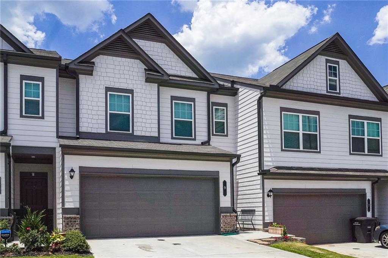
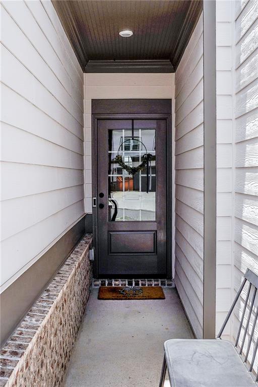
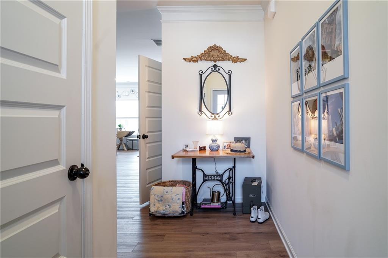
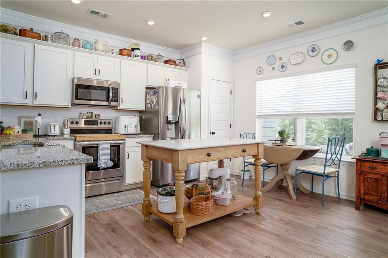
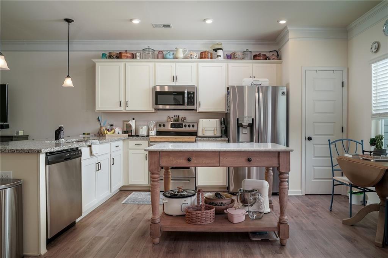
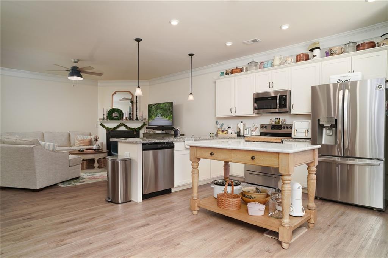
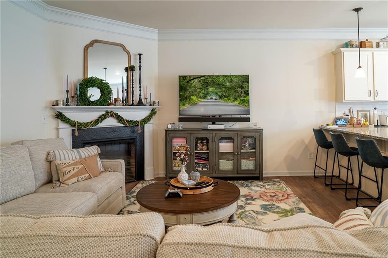
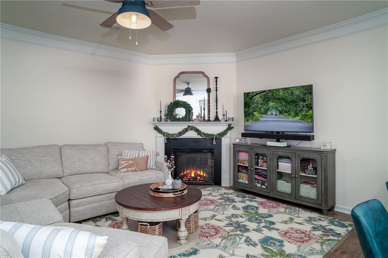
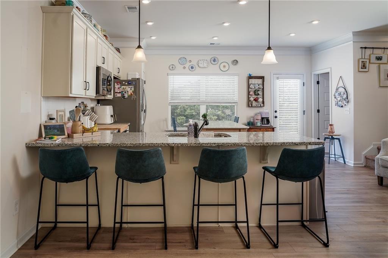
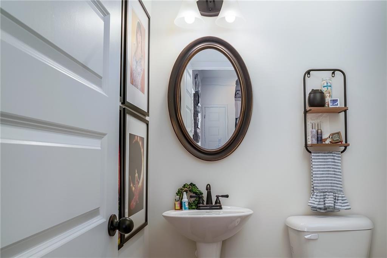
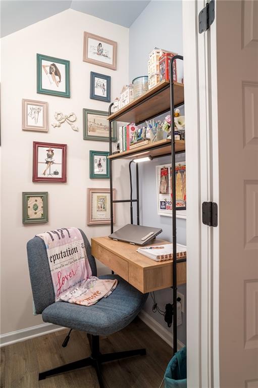
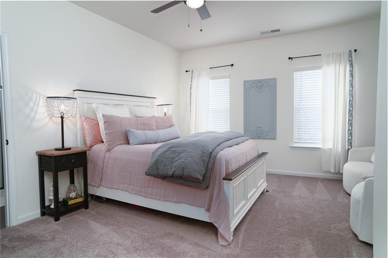
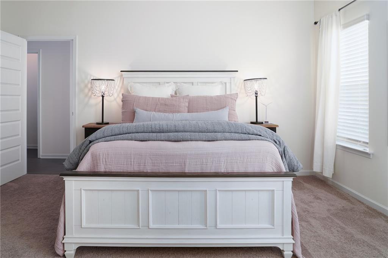
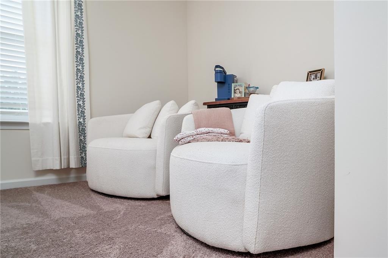
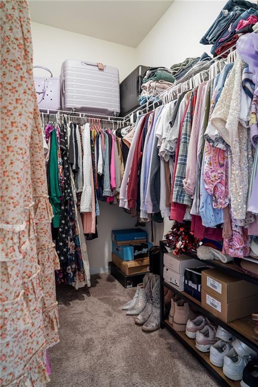
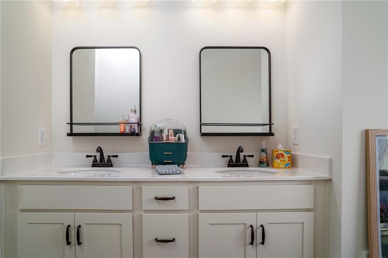
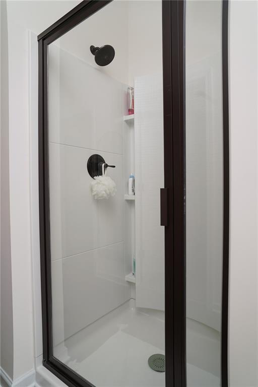
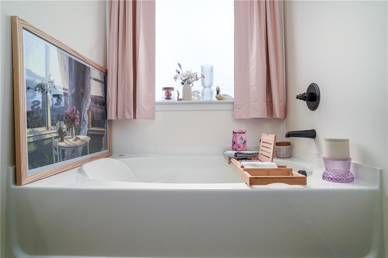
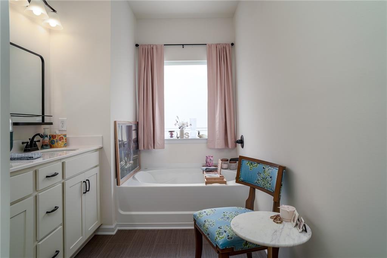
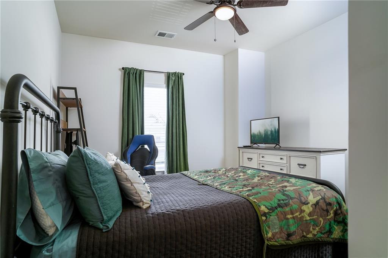
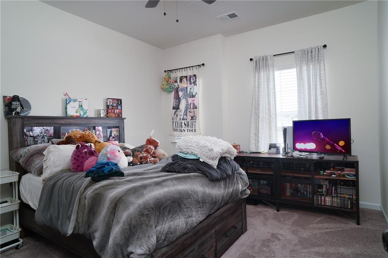
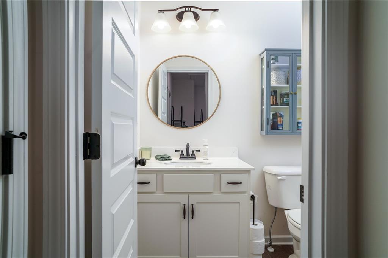
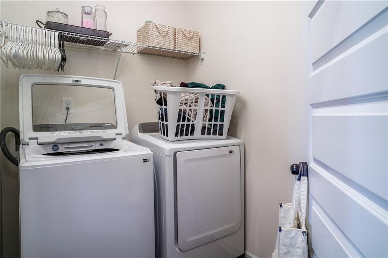
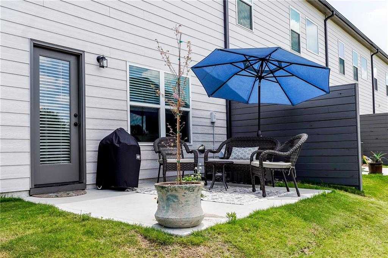
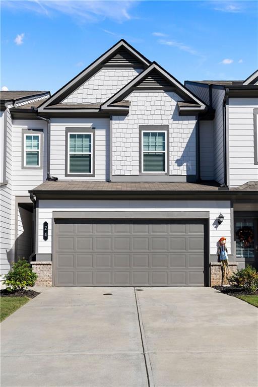
 MLS# 408160361
MLS# 408160361