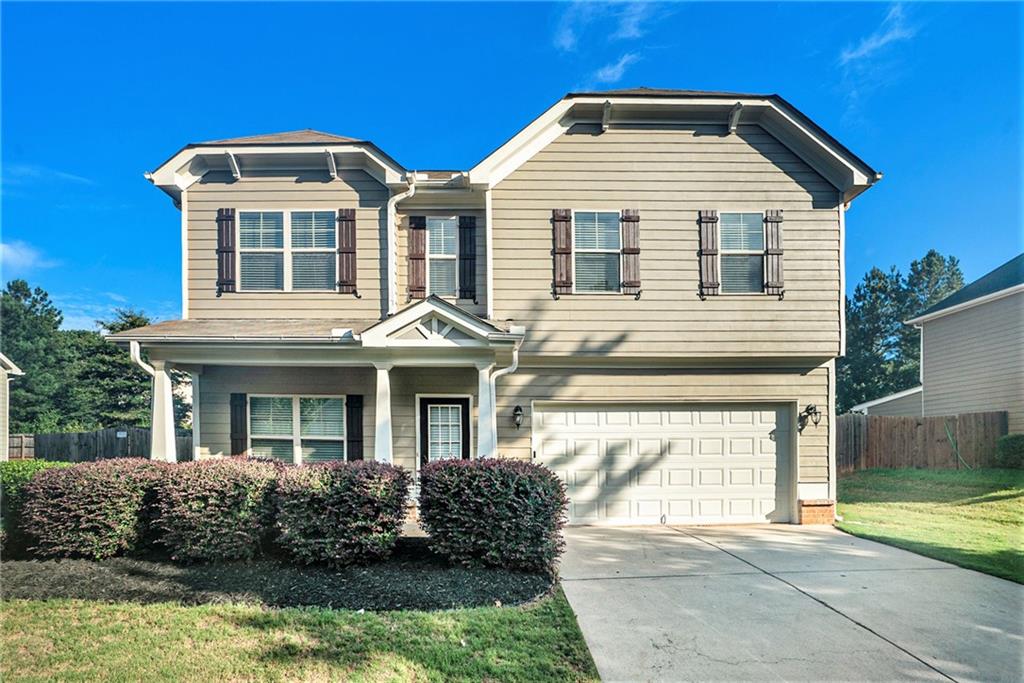Viewing Listing MLS# 391053197
Jefferson, GA 30549
- 4Beds
- 2Full Baths
- 1Half Baths
- N/A SqFt
- 2021Year Built
- 0.27Acres
- MLS# 391053197
- Residential
- Single Family Residence
- Pending
- Approx Time on Market3 months, 25 days
- AreaN/A
- CountyJackson - GA
- Subdivision RIVER MIST PLANTATION PHASE 4
Overview
This inviting 4-bedroom, 2.5-bathroom home offers a harmonious blend of comfort and convenience. Featuring an open floor plan that seamlessly integrates the living, dining, and kitchen areas, this residence is perfect for both entertaining and daily living. Additional amenities such as floor outlets and a walk-in pantry elevate the practicality of the space, while spacious bedrooms provide ample room for relaxation. Light-filled interiors create an airy ambiance throughout. Situated just a stroll away from the community pool, clubhouse, and playground, and with its proximity to shopping and dining options, this property embodies the essence of suburban living.
Association Fees / Info
Hoa: Yes
Hoa Fees Frequency: Annually
Hoa Fees: 300
Community Features: Clubhouse, Homeowners Assoc, Near Schools, Near Shopping, Playground, Pool
Association Fee Includes: Maintenance Grounds
Bathroom Info
Main Bathroom Level: 2
Halfbaths: 1
Total Baths: 3.00
Fullbaths: 2
Room Bedroom Features: Master on Main
Bedroom Info
Beds: 4
Building Info
Habitable Residence: No
Business Info
Equipment: None
Exterior Features
Fence: None
Patio and Porch: Patio
Exterior Features: None
Road Surface Type: Asphalt
Pool Private: No
County: Jackson - GA
Acres: 0.27
Pool Desc: None
Fees / Restrictions
Financial
Original Price: $365,000
Owner Financing: No
Garage / Parking
Parking Features: Attached, Garage, Kitchen Level
Green / Env Info
Green Energy Generation: None
Handicap
Accessibility Features: None
Interior Features
Security Ftr: Smoke Detector(s)
Fireplace Features: Family Room
Levels: One
Appliances: Dishwasher, Disposal, Electric Cooktop, Electric Oven, Microwave, Refrigerator
Laundry Features: In Hall
Interior Features: Double Vanity, Entrance Foyer, High Ceilings 10 ft Main, Tray Ceiling(s), Walk-In Closet(s)
Flooring: Carpet, Ceramic Tile, Laminate, Vinyl
Spa Features: Community
Lot Info
Lot Size Source: Owner
Lot Features: Back Yard, Front Yard, Other
Lot Size: 130x109x130x75
Misc
Property Attached: No
Home Warranty: No
Open House
Other
Other Structures: None
Property Info
Construction Materials: Vinyl Siding
Year Built: 2,021
Property Condition: Resale
Roof: Shingle
Property Type: Residential Detached
Style: Ranch
Rental Info
Land Lease: No
Room Info
Kitchen Features: Breakfast Bar, Cabinets White, Eat-in Kitchen, Kitchen Island, Pantry Walk-In, View to Family Room
Room Master Bathroom Features: Double Vanity,Separate Tub/Shower
Room Dining Room Features: Open Concept,Seats 12+
Special Features
Green Features: None
Special Listing Conditions: None
Special Circumstances: None
Sqft Info
Building Area Total: 2199
Building Area Source: Owner
Tax Info
Tax Amount Annual: 3529
Tax Year: 2,023
Tax Parcel Letter: 082J-070
Unit Info
Utilities / Hvac
Cool System: Central Air
Electric: 110 Volts
Heating: Central
Utilities: Cable Available, Electricity Available, Natural Gas Available, Phone Available, Sewer Available, Underground Utilities, Water Available
Sewer: Public Sewer
Waterfront / Water
Water Body Name: None
Water Source: Public
Waterfront Features: None
Directions
GPS Friendly!Listing Provided courtesy of Mark Spain Real Estate
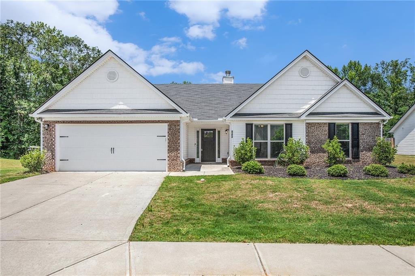
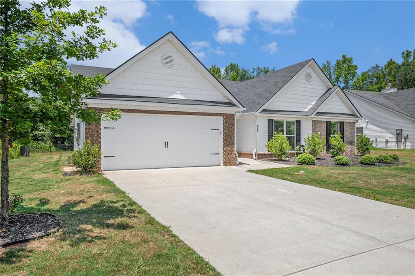
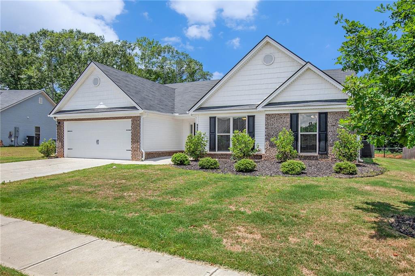
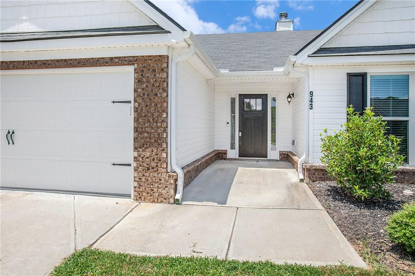
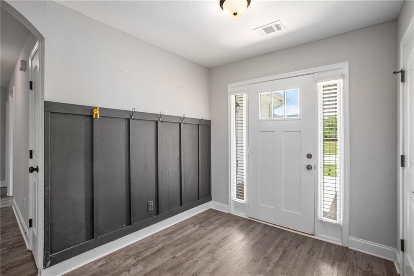
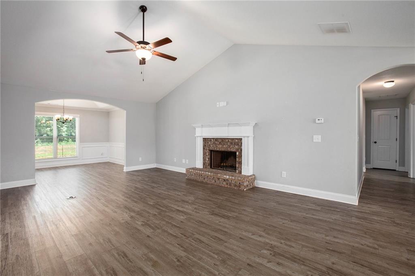
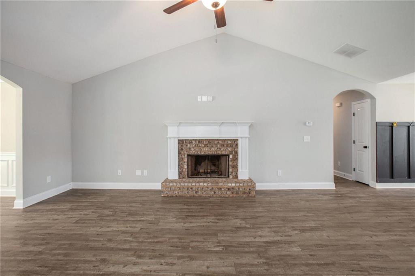
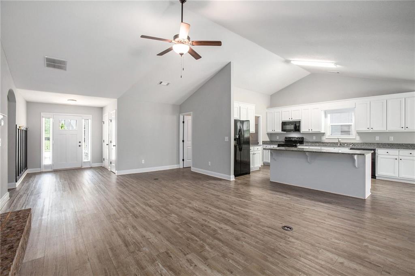
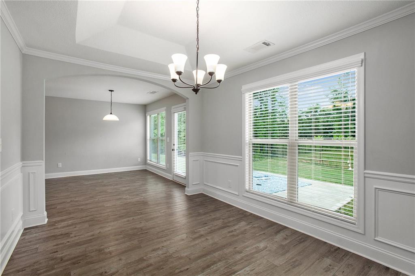
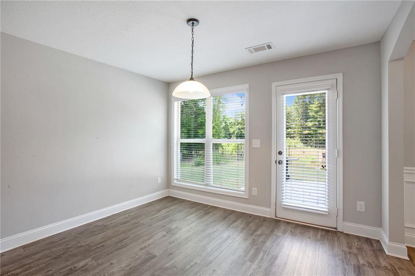
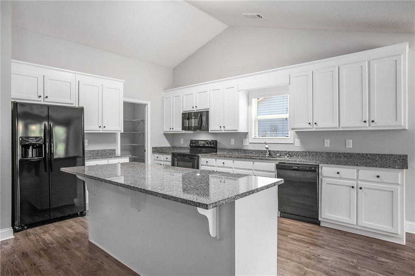
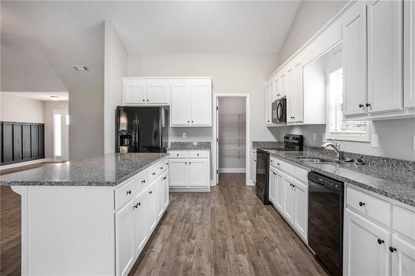
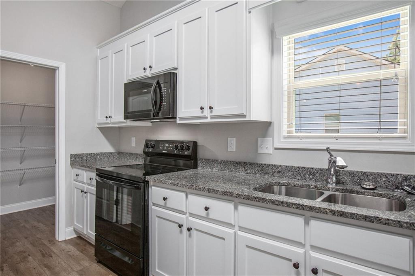
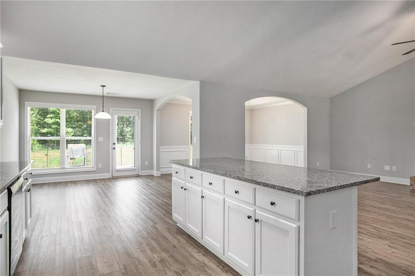
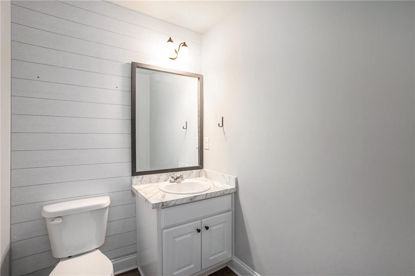
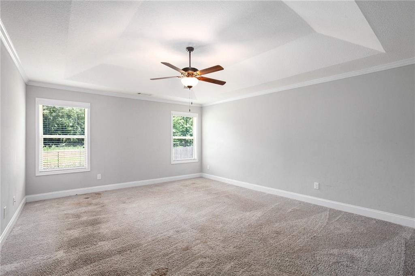
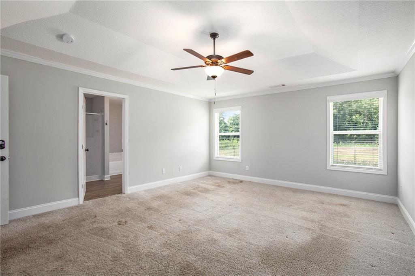
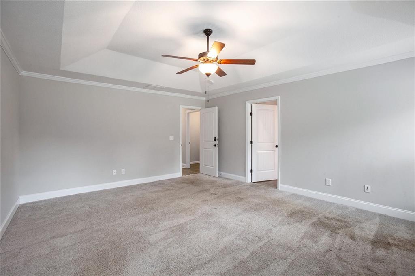
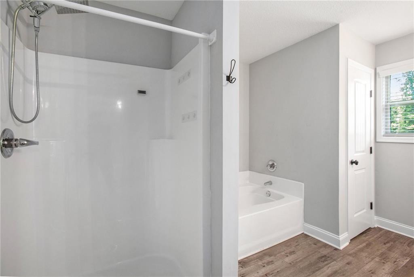
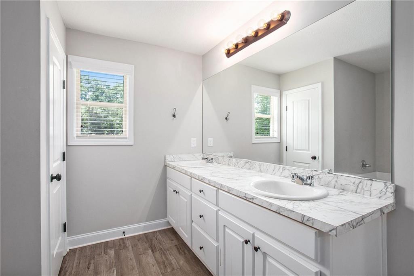
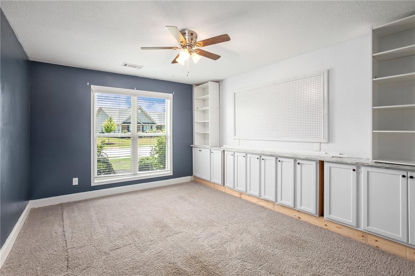
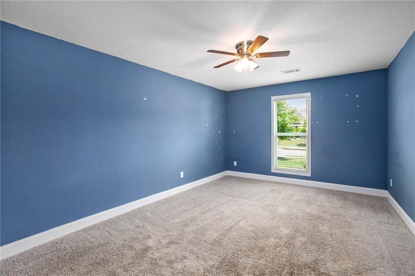
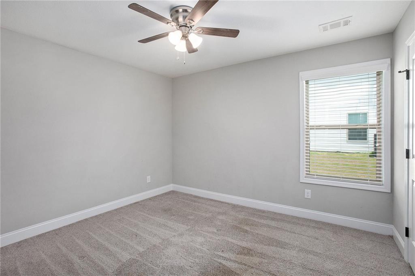
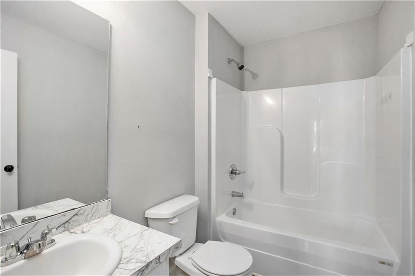
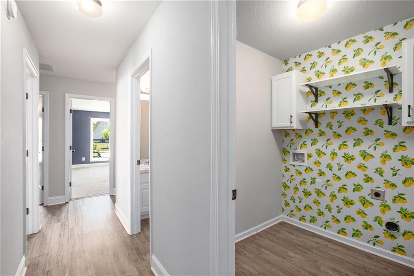
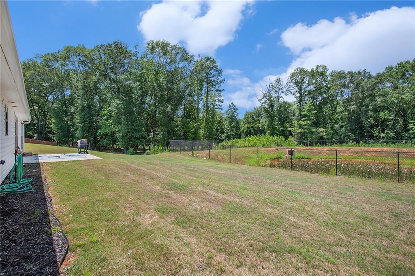
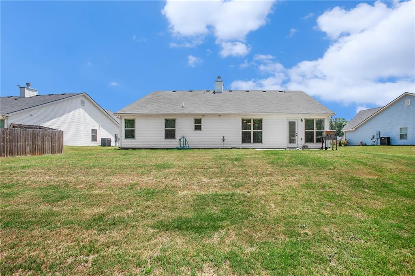
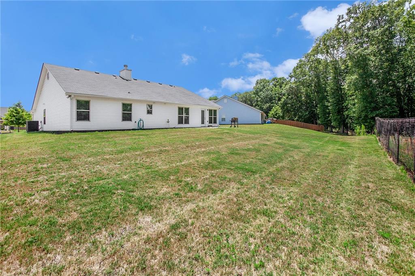
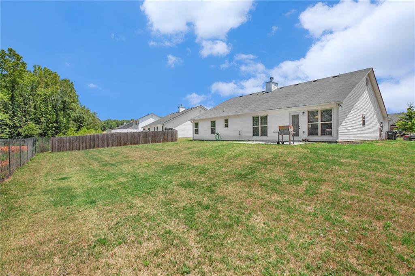
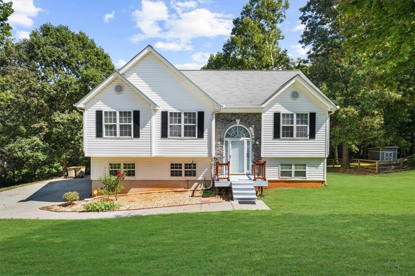
 MLS# 407190759
MLS# 407190759 