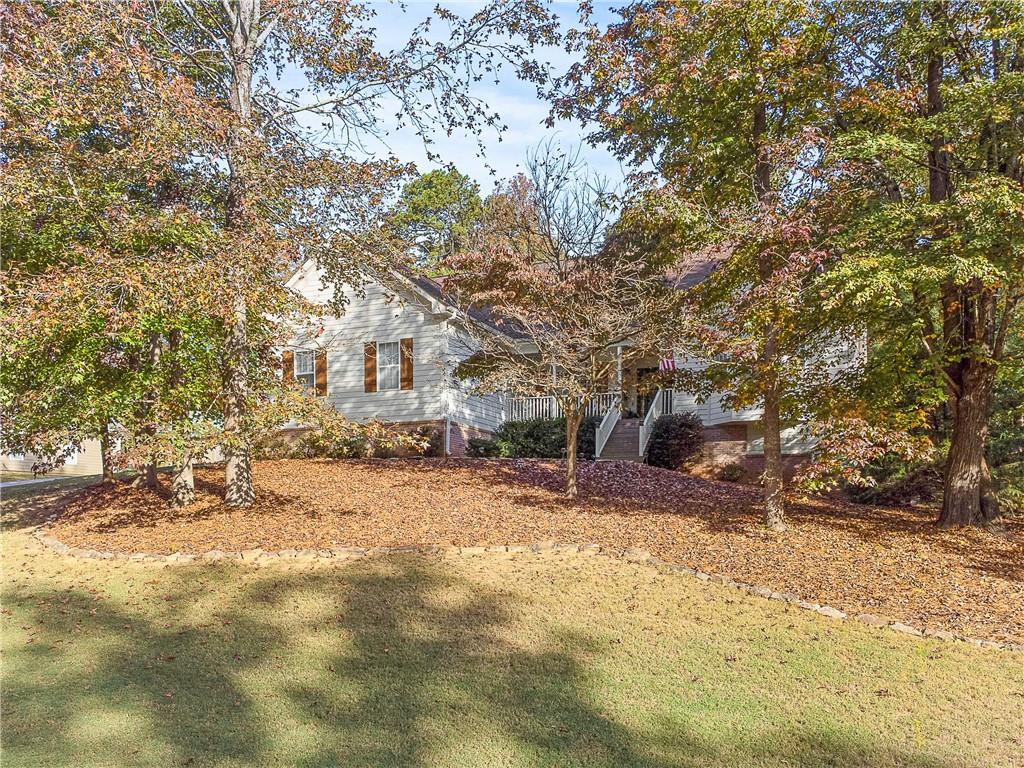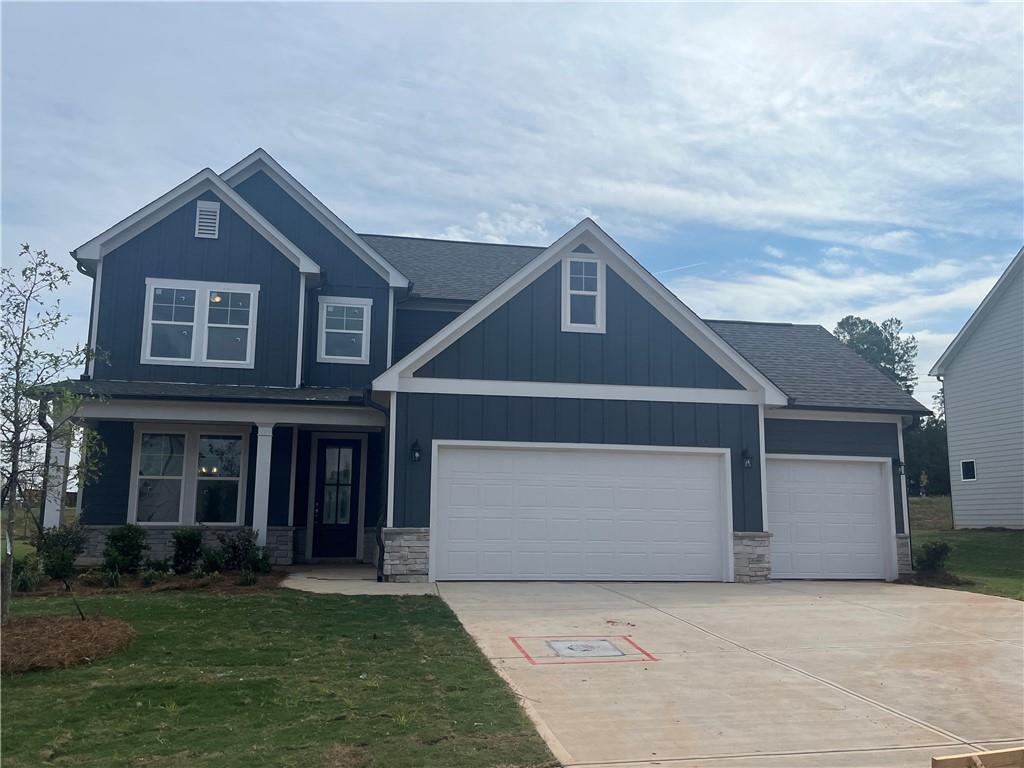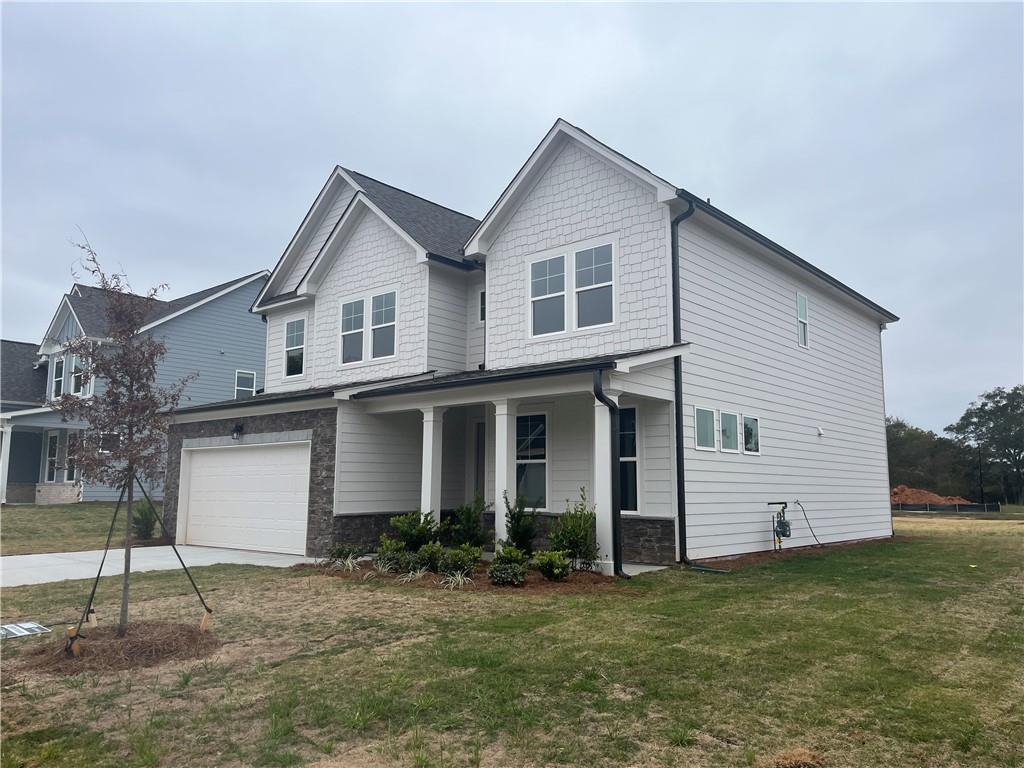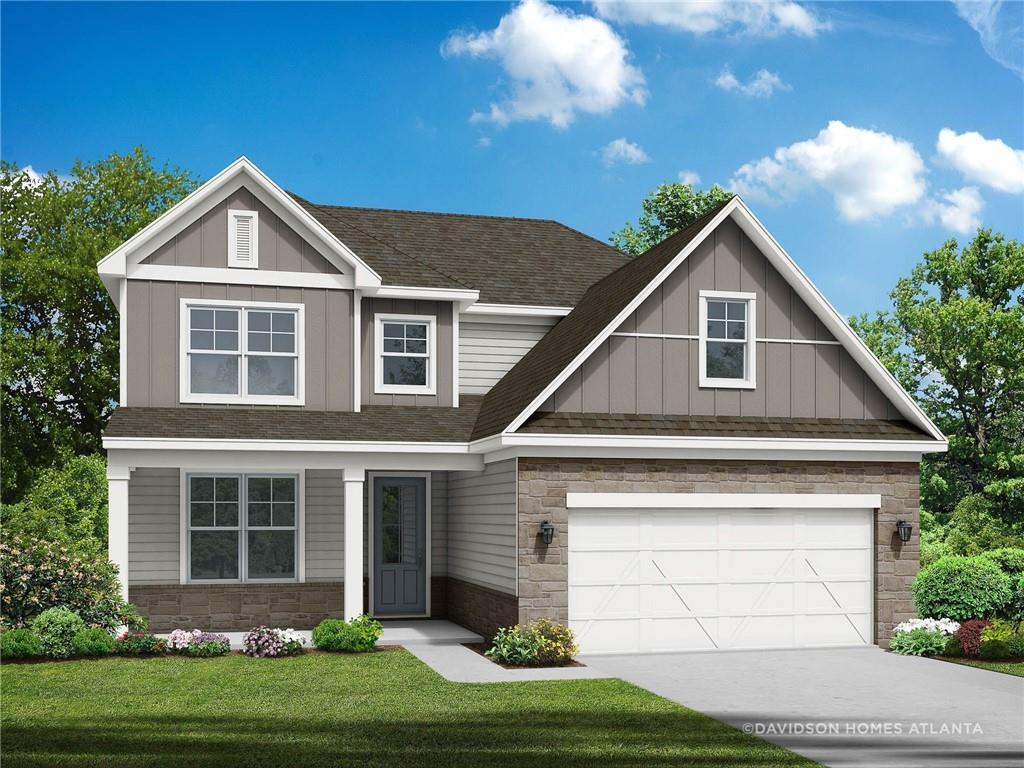Viewing Listing MLS# 391051741
Hoschton, GA 30548
- 4Beds
- 3Full Baths
- N/AHalf Baths
- N/A SqFt
- 2004Year Built
- 0.29Acres
- MLS# 391051741
- Residential
- Single Family Residence
- Active
- Approx Time on Market4 months, 13 days
- AreaN/A
- CountyGwinnett - GA
- Subdivision Holman Place
Overview
This BEAUTIFUL SPLIT-LEVEL HOME is located in the desirable Mill Creek High School district! It features four bedrooms, including an oversized master bedroom. The home boasts a spacious media room that can also serve as an exercise room. It has a three-car garage, a deck, and a patio underneath. Electrical wiring is stubbed to the patio for a potential hot tub. The fenced backyard is perfect for accommodating pets or enjoying family time. The kitchen overlooks the family room, and the dining room is separate from both the kitchen and living room. The home is equipped with ceiling fans throughout and the subdivision offers fiber availability from both AT&T and Comcast.THE HOME has been FRESHLY PAINTED and includes NEW CARPET, A NEW ROOF, GRANITE COUNTERTOPS, a new dishwasher, a new Kraus deep sink and faucet, a new garbage disposal, new energy-efficient/water-saving toilets, new bathroom lighting fixtures, new faucets, a large KOHLER shower, and a new upper HVAC system (3.5 ton) with a UV air filter.
Association Fees / Info
Hoa Fees: 250
Hoa: 1
Hoa Fees Frequency: Annually
Community Features: None
Hoa Fees Frequency: Annually
Bathroom Info
Main Bathroom Level: 1
Total Baths: 3.00
Fullbaths: 3
Room Bedroom Features: Oversized Master
Bedroom Info
Beds: 4
Building Info
Habitable Residence: Yes
Business Info
Equipment: None
Exterior Features
Fence: Wood, Wrought Iron
Patio and Porch: Deck, Patio
Exterior Features: Lighting, Private Yard
Road Surface Type: Asphalt, Concrete
Pool Private: No
County: Gwinnett - GA
Acres: 0.29
Pool Desc: None
Fees / Restrictions
Financial
Original Price: $485,000
Owner Financing: Yes
Garage / Parking
Parking Features: Attached, Driveway, Garage Door Opener, Garage Faces Side, Level Driveway
Green / Env Info
Green Energy Generation: None
Handicap
Accessibility Features: None
Interior Features
Security Ftr: Carbon Monoxide Detector(s), Key Card Entry, Secured Garage/Parking, Security Lights, Smoke Detector(s)
Fireplace Features: Gas Log, Living Room
Levels: Two
Appliances: Dishwasher, Disposal, Gas Cooktop, Gas Oven, Gas Range, Gas Water Heater, Microwave, Self Cleaning Oven
Laundry Features: Electric Dryer Hookup
Interior Features: Crown Molding, Double Vanity, High Ceilings 9 ft Upper, Permanent Attic Stairs, Walk-In Closet(s), Other
Flooring: Carpet, Ceramic Tile, Hardwood, Laminate
Spa Features: None
Lot Info
Lot Size Source: Public Records
Lot Features: Back Yard, Front Yard, Level
Lot Size: x 119
Misc
Property Attached: No
Home Warranty: Yes
Open House
Other
Other Structures: None
Property Info
Construction Materials: Brick Front, Vinyl Siding
Year Built: 2,004
Property Condition: Resale
Roof: Composition
Property Type: Residential Detached
Style: Traditional
Rental Info
Land Lease: Yes
Room Info
Kitchen Features: Breakfast Bar, Breakfast Room, Cabinets Other, Pantry, Stone Counters, View to Family Room
Room Master Bathroom Features: Double Vanity,Shower Only
Room Dining Room Features: Separate Dining Room
Special Features
Green Features: Thermostat, Water Heater
Special Listing Conditions: None
Special Circumstances: Owner/Agent, Sold As/Is
Sqft Info
Building Area Total: 2691
Building Area Source: Public Records
Tax Info
Tax Amount Annual: 5949
Tax Year: 2,023
Tax Parcel Letter: R3003-610
Unit Info
Utilities / Hvac
Cool System: Ceiling Fan(s), Central Air, Electric, Multi Units, Zoned
Electric: 110 Volts, 220 Volts in Laundry
Heating: Central, Forced Air, Natural Gas
Utilities: Cable Available, Electricity Available, Natural Gas Available, Sewer Available, Water Available
Sewer: Public Sewer
Waterfront / Water
Water Body Name: None
Water Source: Public
Waterfront Features: None
Directions
I-85 Exit 120 to Hamilton Mill Parkway, left onto Braselton Highway northbound, right onto Holman Road. Holman Place neighborhood is on the right.Listing Provided courtesy of Us Realty Investment Group, Llc
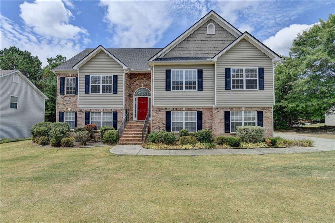
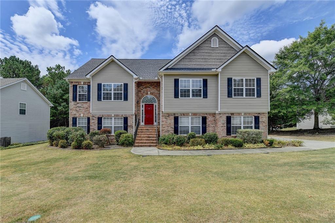
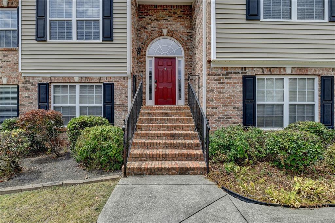
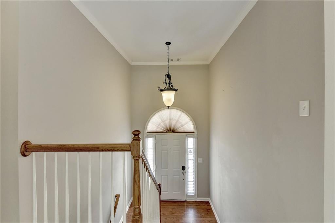
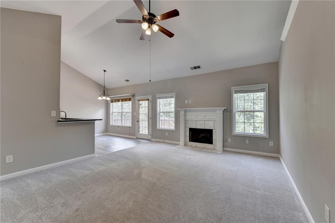
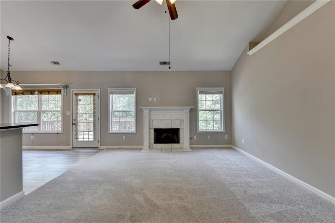
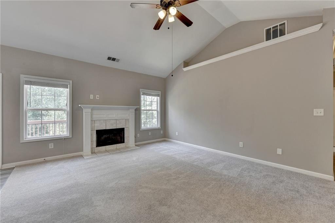
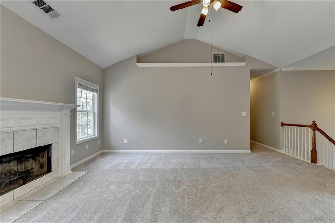
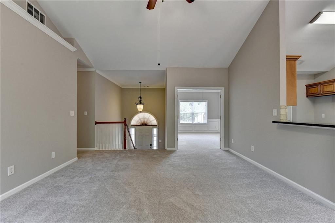
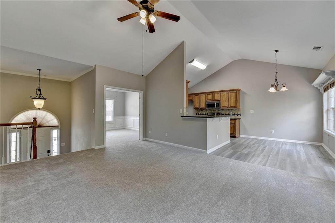
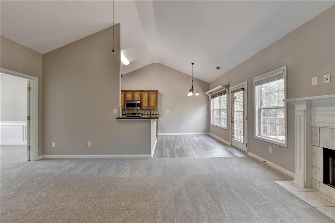
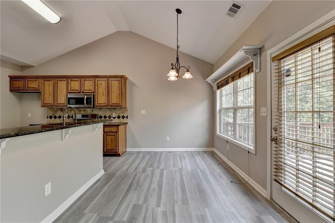
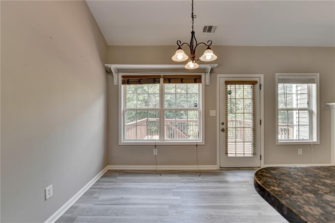
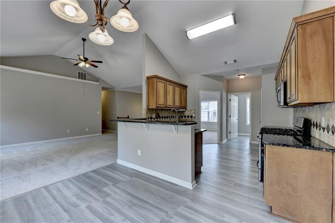
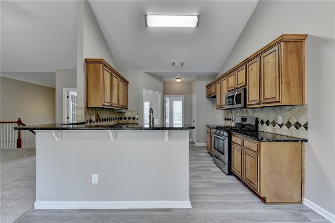
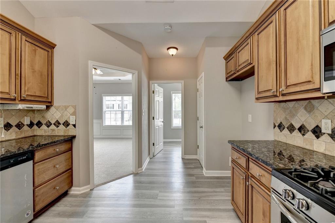
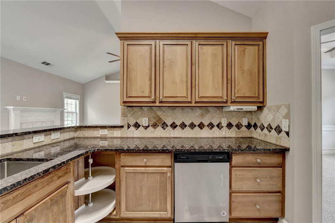
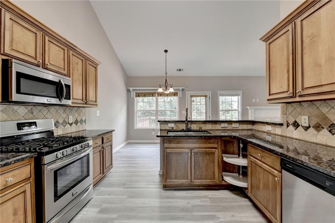
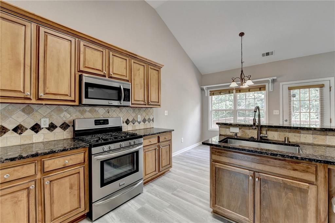
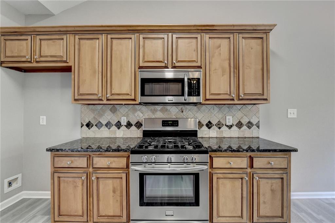
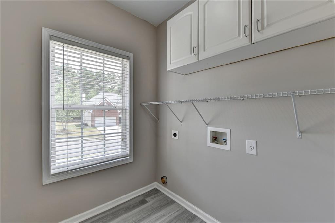
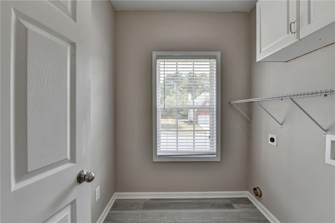
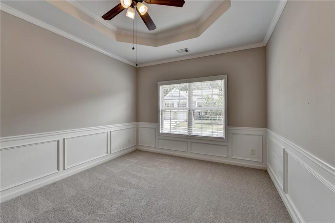
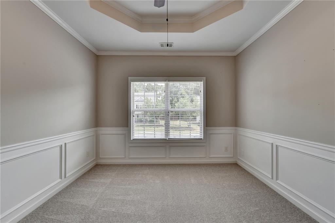
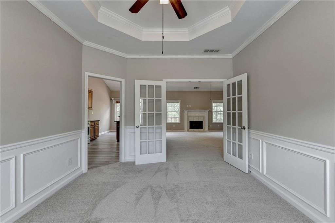
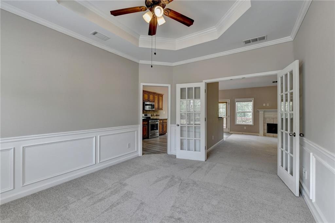
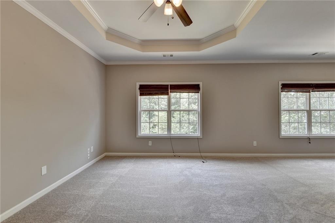
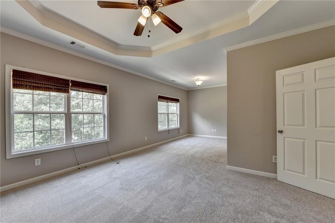
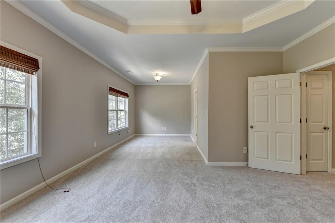
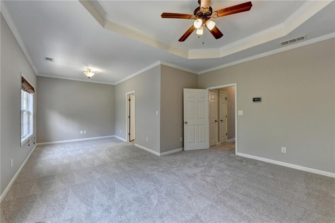
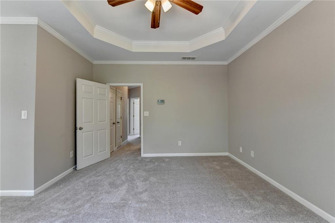
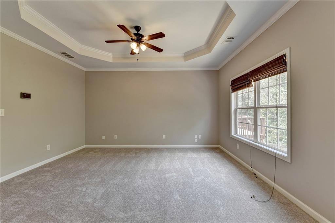
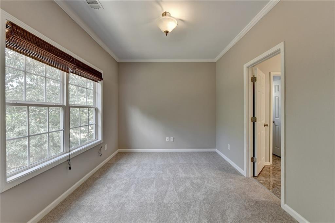
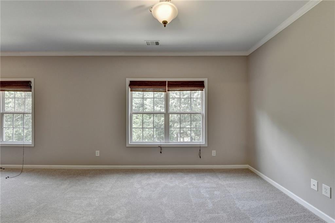
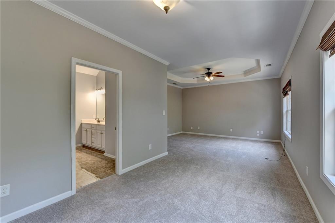
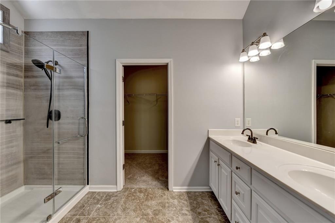
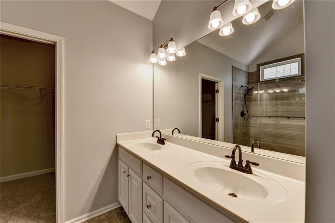
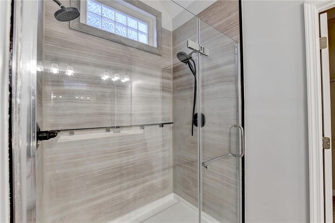
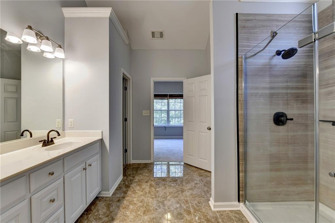
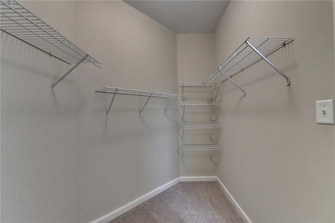
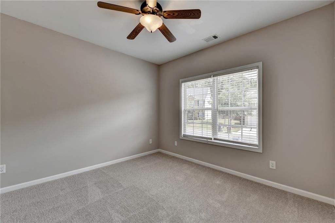
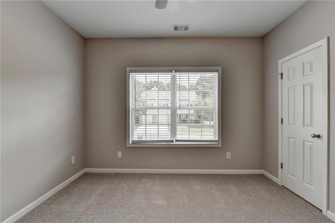
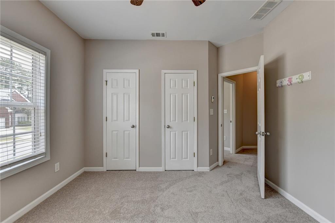
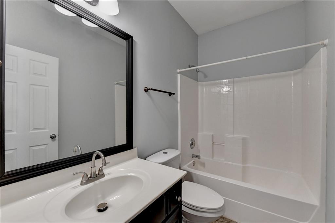
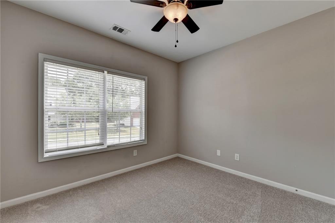
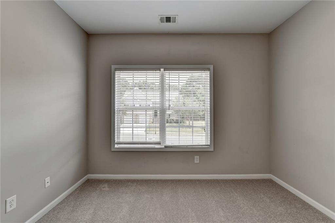
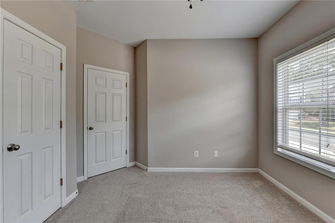
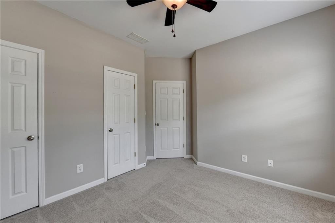
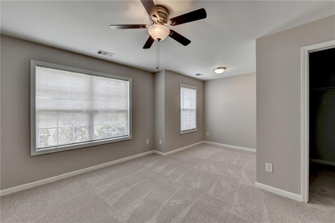
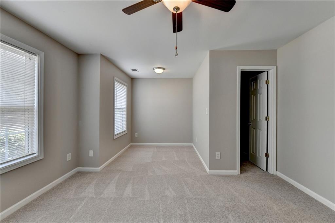
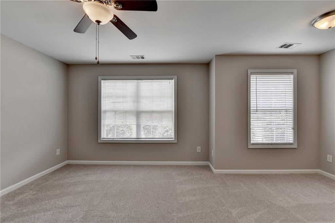
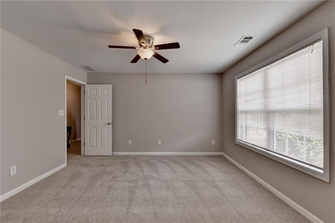
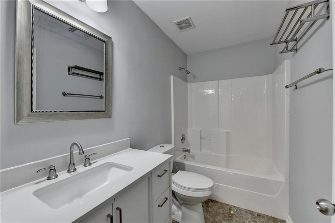
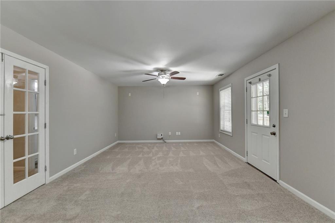
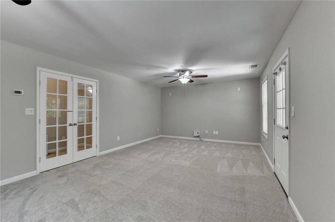
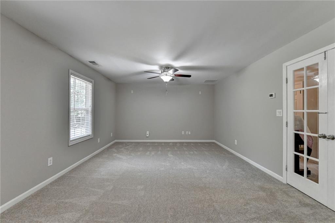
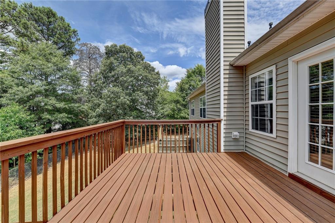
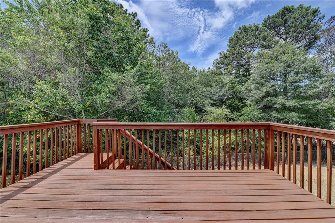
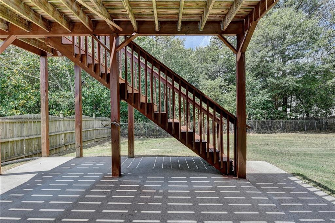
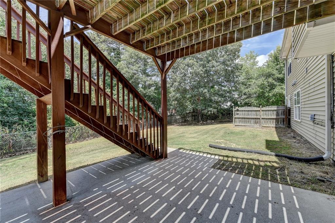
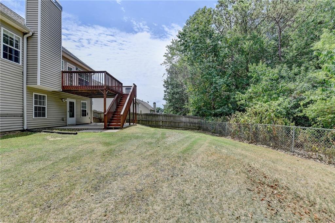
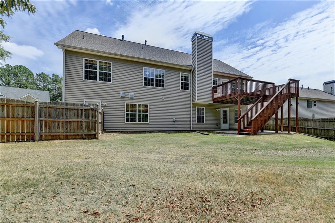
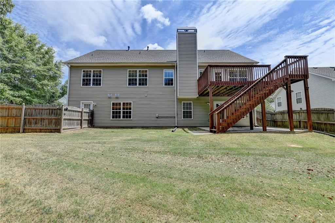
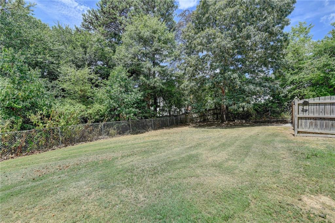
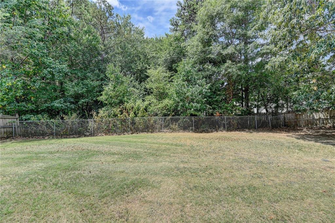
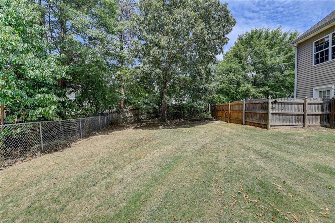
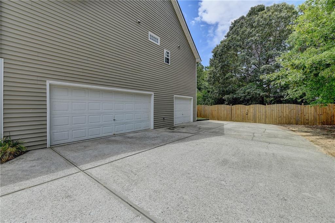
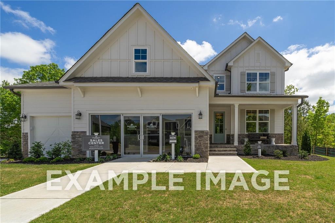
 MLS# 411183058
MLS# 411183058 