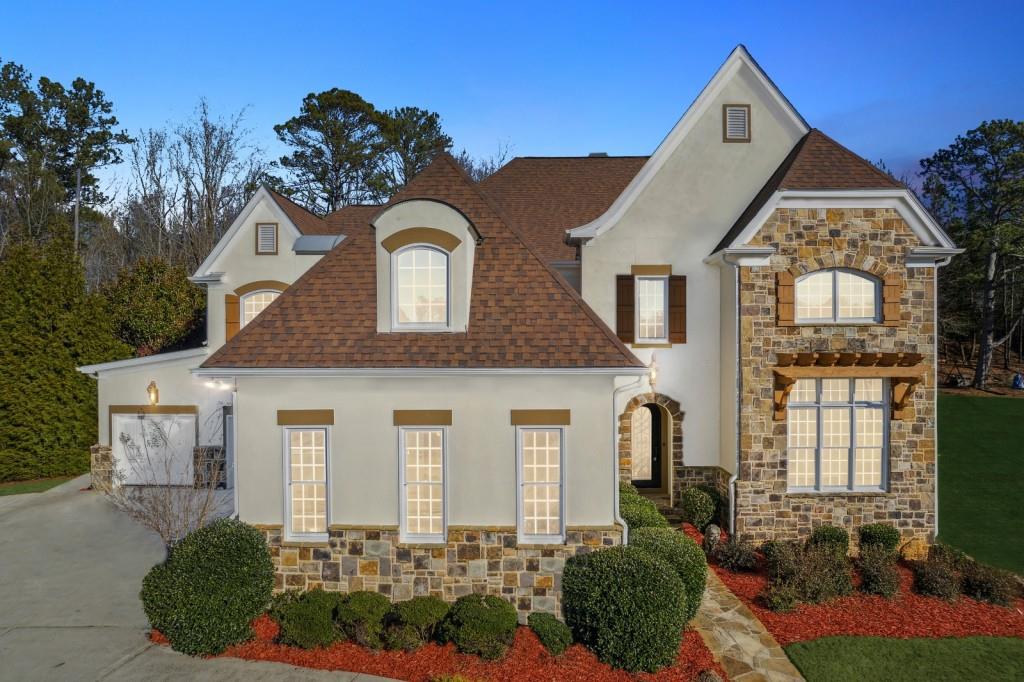Viewing Listing MLS# 391043598
Alpharetta, GA 30009
- 4Beds
- 3Full Baths
- 1Half Baths
- N/A SqFt
- 2024Year Built
- 0.06Acres
- MLS# 391043598
- Residential
- Single Family Residence
- Pending
- Approx Time on Market4 months, 1 day
- AreaN/A
- CountyFulton - GA
- Subdivision Manning on the Square
Overview
MLS#7413538 Ready Now! The Lawton at Manning on the Square is a light filled three-story home with plenty of space to entertain. Welcome your guests through the foyer and into the open concept floorplan that opens to the gourmet kitchen with a subzero refrigerator and Wolf appliances. The large island offers sweeping views of the casual dining and gathering room. Upstairs, the owners suite with tray ceiling leads to the spa bath with dual vanities, large tile shower and walk-in closet. The terrace level with bedroom and full bathroom offers plenty of space for your guests. This home is in a walkable distance to downtown Alpharetta! Structural options added: Bedroom 4 with bath in place of unfinished space, owner's deluxe bath 3, covered outdoor living, and bath 3 shower.
Association Fees / Info
Hoa: Yes
Hoa Fees Frequency: Annually
Hoa Fees: 1800
Community Features: Dog Park, Homeowners Assoc, Near Schools, Near Shopping, Near Trails/Greenway, Sidewalks, Street Lights
Association Fee Includes: Maintenance Grounds, Reserve Fund
Bathroom Info
Halfbaths: 1
Total Baths: 4.00
Fullbaths: 3
Room Bedroom Features: Other
Bedroom Info
Beds: 4
Building Info
Habitable Residence: No
Business Info
Equipment: Irrigation Equipment
Exterior Features
Fence: None
Patio and Porch: Front Porch
Exterior Features: Balcony, Private Entrance
Road Surface Type: Asphalt, Paved
Pool Private: No
County: Fulton - GA
Acres: 0.06
Pool Desc: None
Fees / Restrictions
Financial
Original Price: $1,198,227
Owner Financing: No
Garage / Parking
Parking Features: Attached, Covered, Driveway, Garage, Garage Door Opener, Garage Faces Rear
Green / Env Info
Green Energy Generation: None
Handicap
Accessibility Features: None
Interior Features
Security Ftr: Smoke Detector(s)
Fireplace Features: Family Room, Gas Log
Levels: Three Or More
Appliances: Double Oven, Gas Cooktop, Gas Range, Range Hood, Refrigerator
Laundry Features: Laundry Room, Upper Level
Interior Features: High Ceilings 9 ft Lower, High Ceilings 9 ft Main, High Ceilings 9 ft Upper, Tray Ceiling(s)
Flooring: Ceramic Tile, Hardwood, Other
Spa Features: None
Lot Info
Lot Size Source: Builder
Lot Features: Front Yard, Wooded
Lot Size: 35x90
Misc
Property Attached: No
Home Warranty: No
Open House
Other
Other Structures: None
Property Info
Construction Materials: Brick 4 Sides, Cement Siding
Year Built: 2,024
Property Condition: Under Construction
Roof: Shingle
Property Type: Residential Detached
Style: Craftsman
Rental Info
Land Lease: No
Room Info
Kitchen Features: Kitchen Island, Pantry Walk-In, Solid Surface Counters, View to Family Room
Room Master Bathroom Features: Separate Tub/Shower
Room Dining Room Features: Great Room,Open Concept
Special Features
Green Features: None
Special Listing Conditions: None
Special Circumstances: None
Sqft Info
Building Area Total: 2974
Building Area Source: Builder
Tax Info
Tax Year: 2,023
Tax Parcel Letter: 22-4981-1253-106-6
Unit Info
Utilities / Hvac
Cool System: Central Air
Electric: None
Heating: Central, Forced Air, Hot Water
Utilities: Sewer Available
Sewer: Public Sewer
Waterfront / Water
Water Body Name: None
Water Source: Public
Waterfront Features: None
Directions
Model is sold.Community is located East of S Main Street, head East on Cumming Street; Make a left on Anglin Walk.Listing Provided courtesy of Taylor Morrison Realty Of Georgia, Inc.
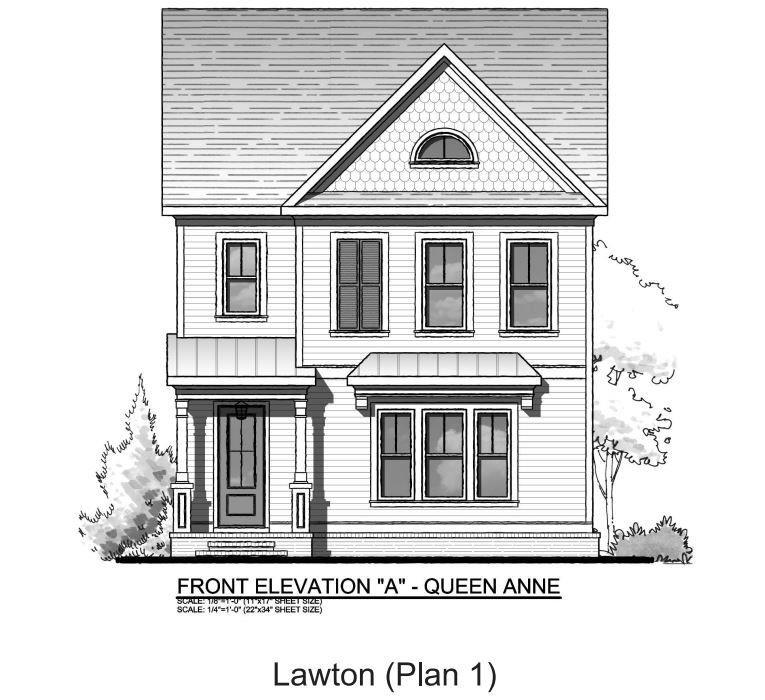
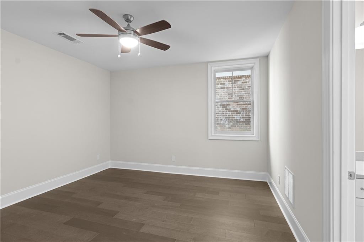
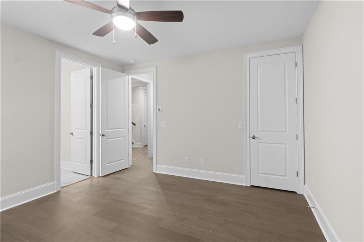
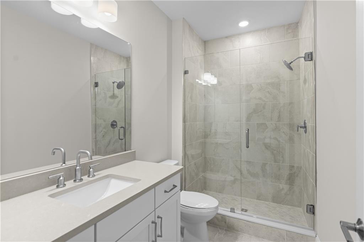
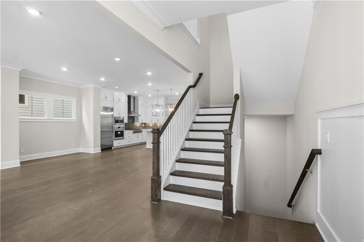
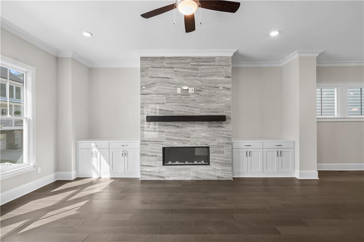
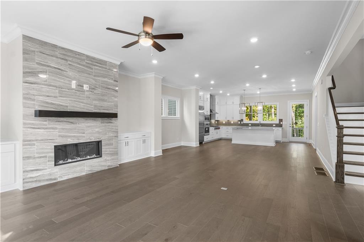
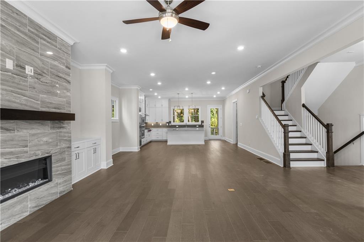
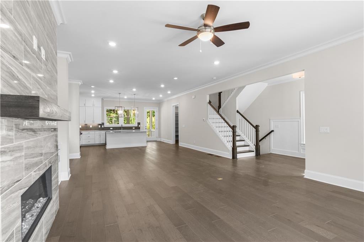
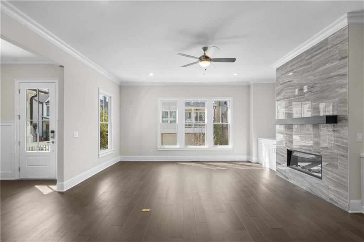
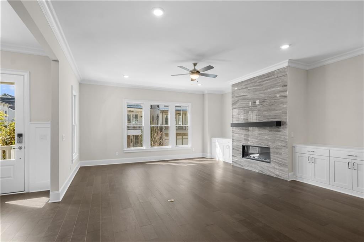
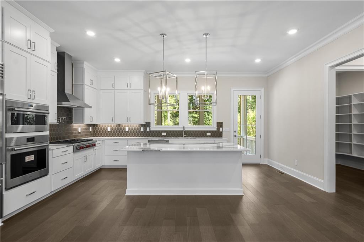
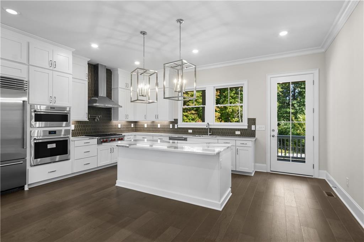
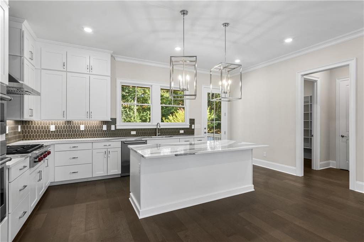
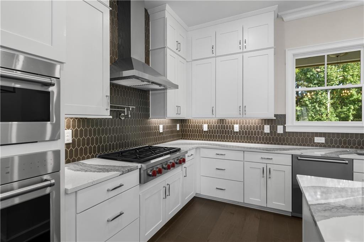
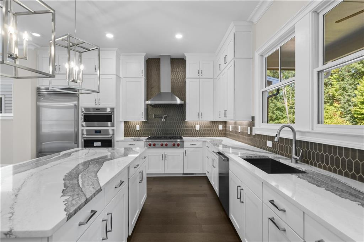
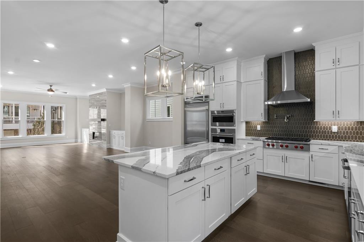
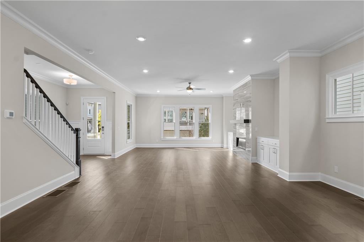
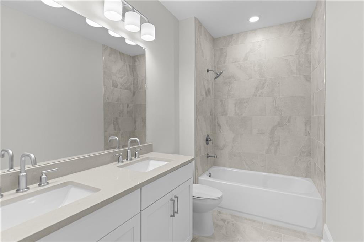
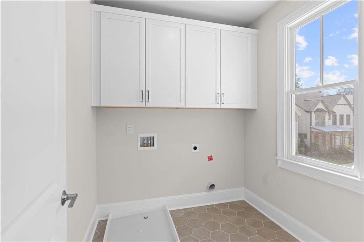
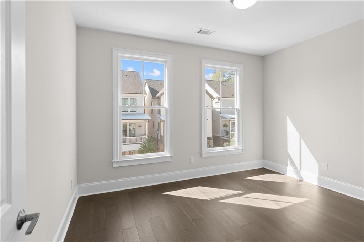
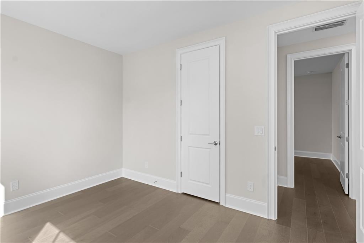
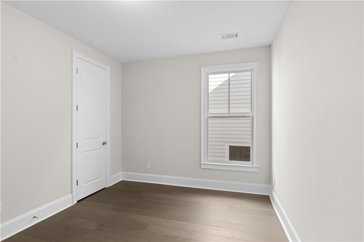
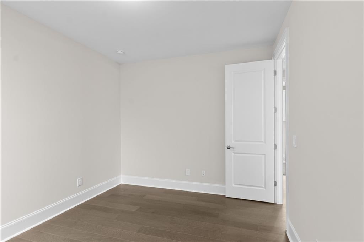
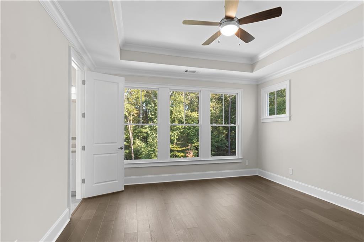
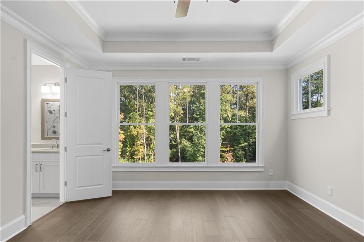
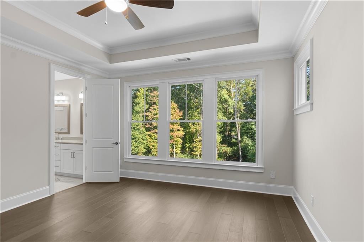
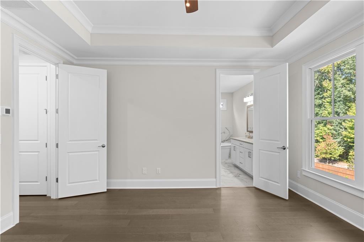
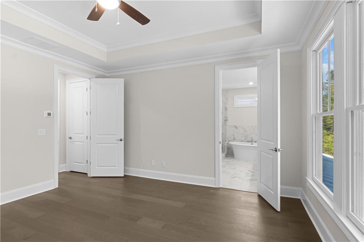
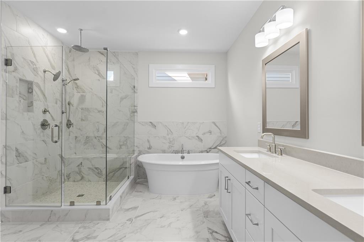
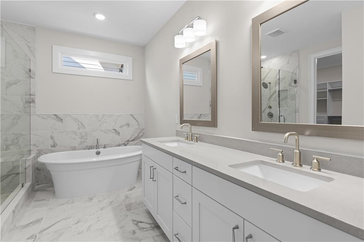
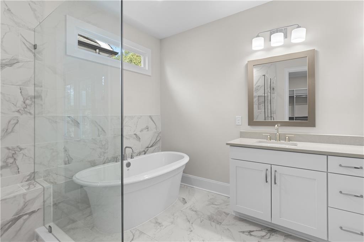
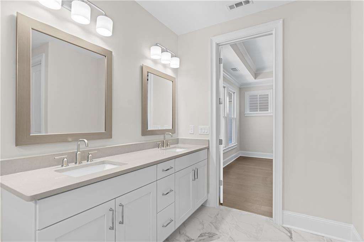
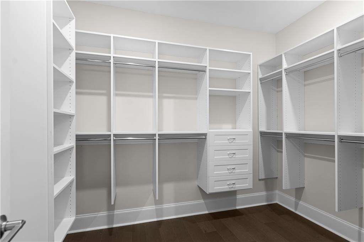
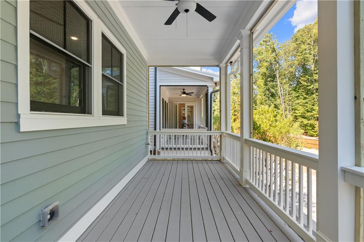
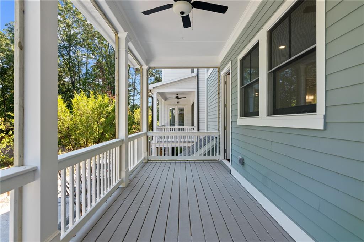
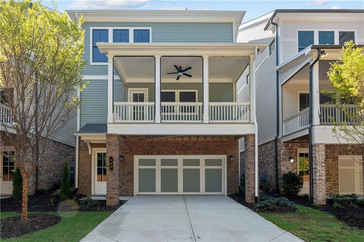
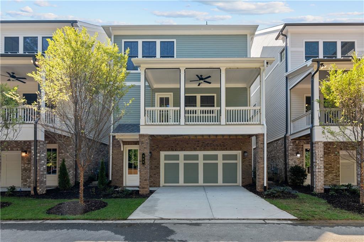
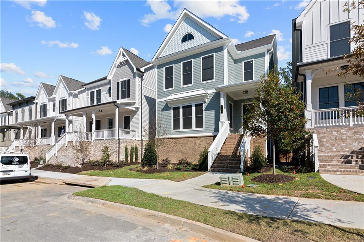
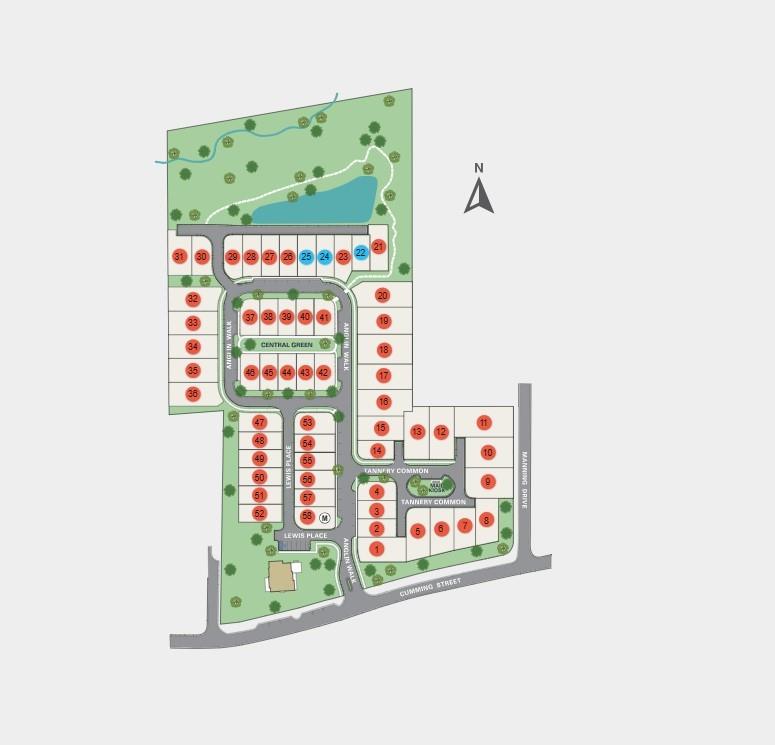
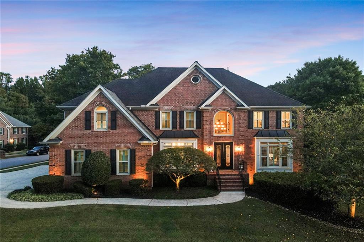
 MLS# 405101684
MLS# 405101684 