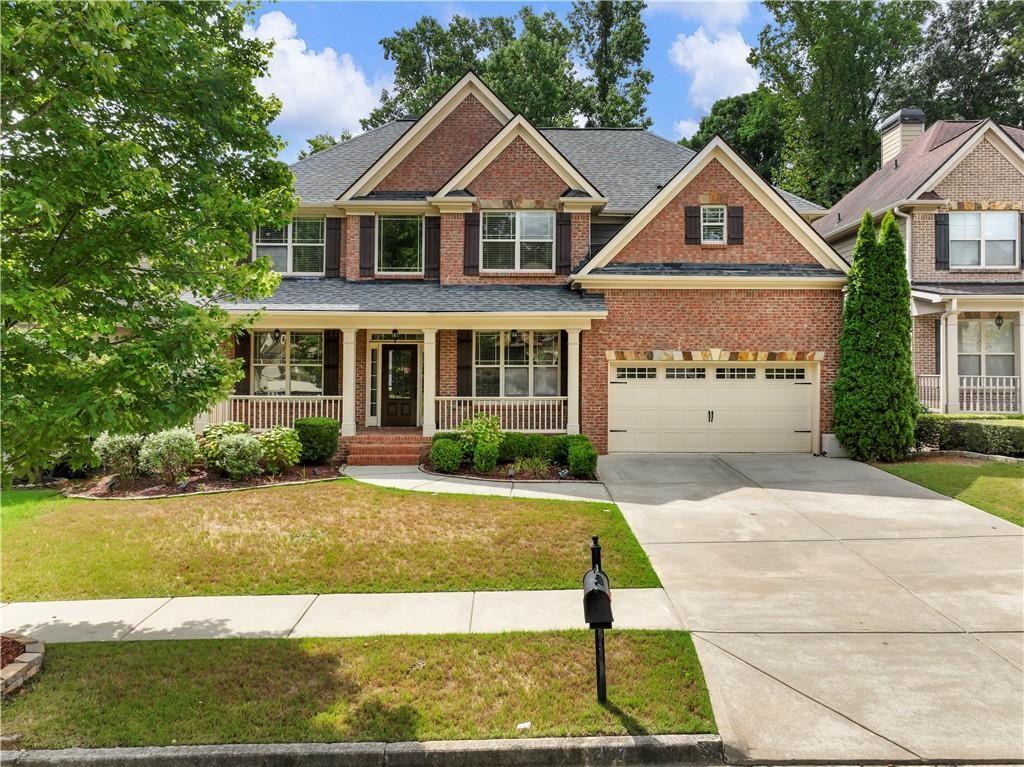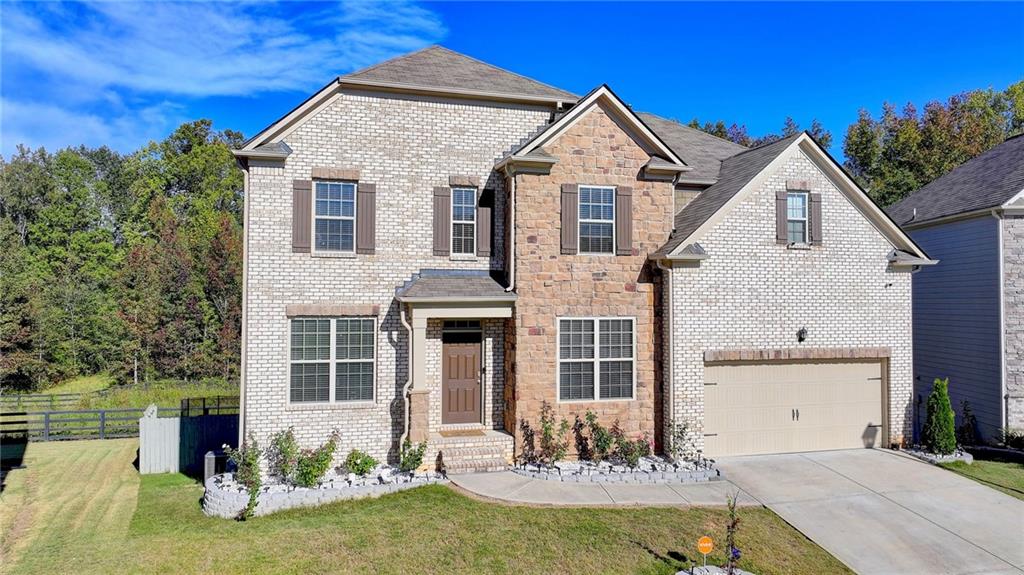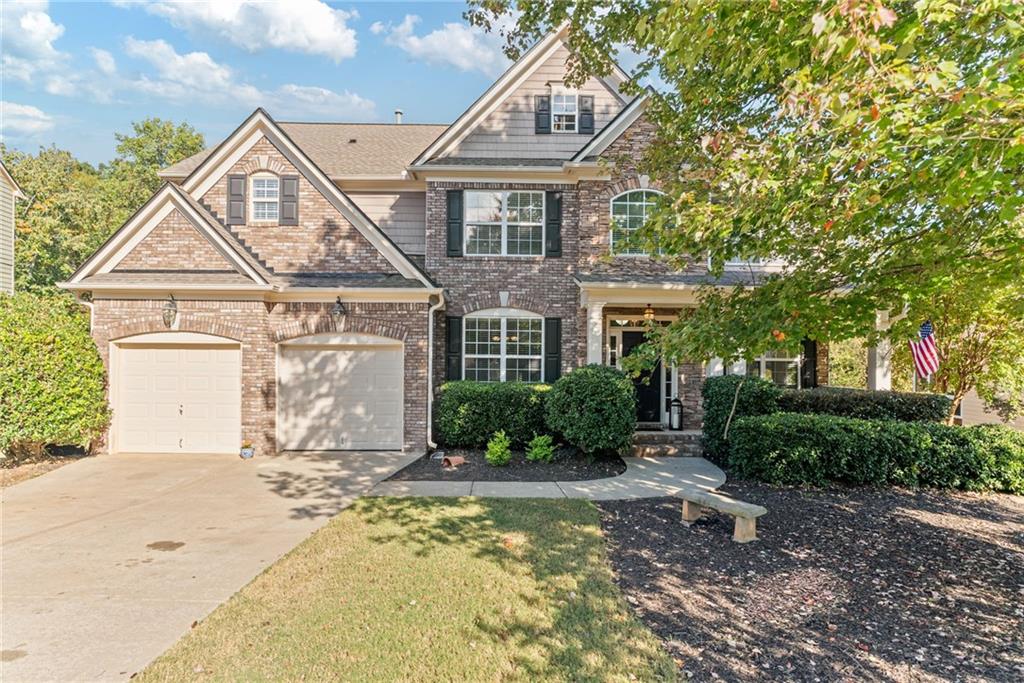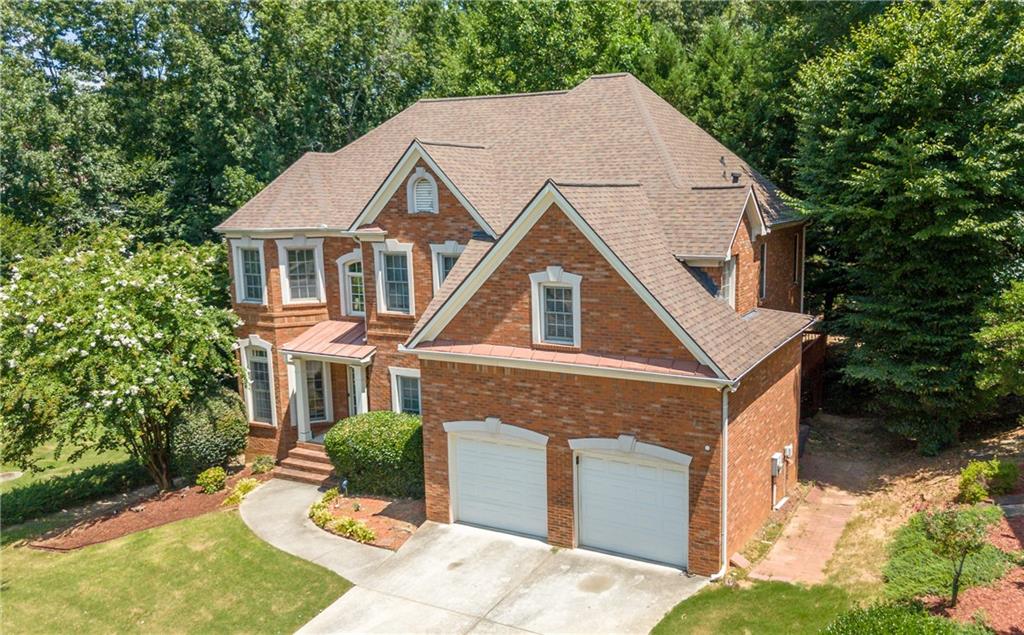Viewing Listing MLS# 390999912
Buford, GA 30519
- 5Beds
- 4Full Baths
- N/AHalf Baths
- N/A SqFt
- 2022Year Built
- 0.16Acres
- MLS# 390999912
- Residential
- Single Family Residence
- Active
- Approx Time on Market4 months, 12 days
- AreaN/A
- CountyGwinnett - GA
- Subdivision Sardis Falls
Overview
Cozy five-bedroom, four-full bathroom home in highly sought-after Buford with tons of add-ons. Conveniently located off Hwy 85 with ample shopping opportunities and amenities, it falls within the brand new technology-driven and AI-focused Seckinger High School cluster. The home is a delight to own and welcomes the new owner with premium grade LVP flooring on both the main and upper levels. Lovely, spacious open kitchen concept with quartz countertops adorned with stainless-steel appliances. Living area is surrounded with windows bathing in natural light. Upgrades include a three-panel sliding door leading to a covered extended back porch. And all bathrooms come with tile flooring, quartz vanity top, and tub surround in tiles. Upper level features a loft which can serve as a second private living room. Warm, cheery community well worth checking out.
Association Fees / Info
Hoa: Yes
Hoa Fees Frequency: Annually
Hoa Fees: 640
Community Features: Homeowners Assoc
Bathroom Info
Main Bathroom Level: 1
Total Baths: 4.00
Fullbaths: 4
Room Bedroom Features: None
Bedroom Info
Beds: 5
Building Info
Habitable Residence: No
Business Info
Equipment: None
Exterior Features
Fence: None
Patio and Porch: Front Porch, Rear Porch
Exterior Features: None
Road Surface Type: Asphalt
Pool Private: No
County: Gwinnett - GA
Acres: 0.16
Pool Desc: None
Fees / Restrictions
Financial
Original Price: $635,000
Owner Financing: No
Garage / Parking
Parking Features: Driveway, Garage, Garage Door Opener
Green / Env Info
Green Energy Generation: None
Handicap
Accessibility Features: None
Interior Features
Security Ftr: Closed Circuit Camera(s), Fire Alarm, Smoke Detector(s)
Fireplace Features: Electric, Family Room
Levels: Two
Appliances: Dishwasher, Disposal, Gas Cooktop, Microwave, Range Hood
Laundry Features: Laundry Room, Upper Level
Interior Features: High Ceilings 9 ft Upper, High Ceilings 10 ft Main
Flooring: Ceramic Tile, Hardwood, Laminate
Spa Features: None
Lot Info
Lot Size Source: Public Records
Lot Features: Back Yard, Front Yard, Level
Lot Size: x
Misc
Property Attached: No
Home Warranty: No
Open House
Other
Other Structures: None
Property Info
Construction Materials: Brick Front, HardiPlank Type
Year Built: 2,022
Property Condition: Resale
Roof: Shingle
Property Type: Residential Detached
Style: Contemporary
Rental Info
Land Lease: No
Room Info
Kitchen Features: Cabinets White, Kitchen Island, Pantry Walk-In, View to Family Room
Room Master Bathroom Features: Double Vanity,Separate Tub/Shower,Soaking Tub
Room Dining Room Features: Great Room
Special Features
Green Features: Appliances, HVAC, Insulation, Thermostat, Windows
Special Listing Conditions: None
Special Circumstances: None
Sqft Info
Building Area Total: 2861
Building Area Source: Public Records
Tax Info
Tax Amount Annual: 7422
Tax Year: 2,023
Tax Parcel Letter: R1001E-156
Unit Info
Utilities / Hvac
Cool System: Central Air
Electric: 110 Volts
Heating: Central, Forced Air
Utilities: Cable Available, Electricity Available, Natural Gas Available, Phone Available
Sewer: Public Sewer
Waterfront / Water
Water Body Name: None
Water Source: Public
Waterfront Features: None
Directions
Turn left at exit 120 (Hamilton Mill) from I85 North. In 0.4 miles, turn right to Sardis Church Rd and turn left in 0.6 mile to Ogden Trail. Head straight for 0.4 mile, turn left to Sori Drive. Rockcap Cv will be on your right in 0.1 miles. This home will be on your right.Listing Provided courtesy of Virtual Properties Realty. Biz
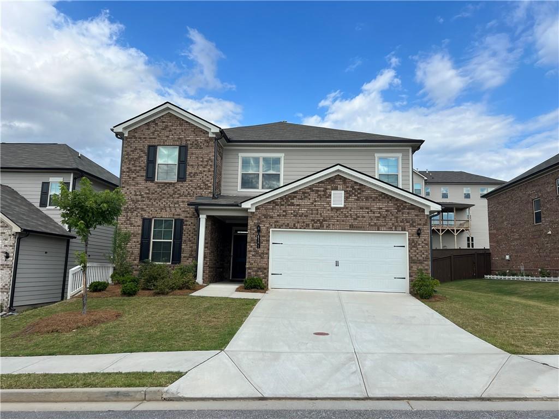
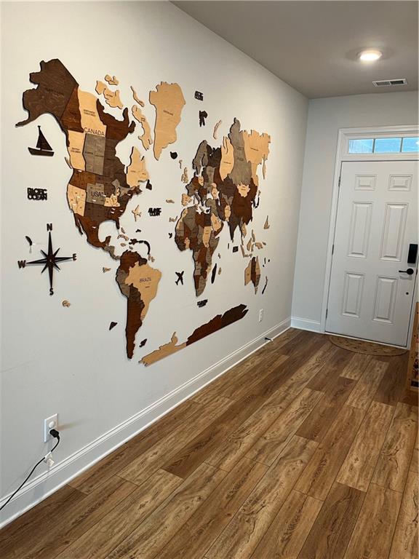
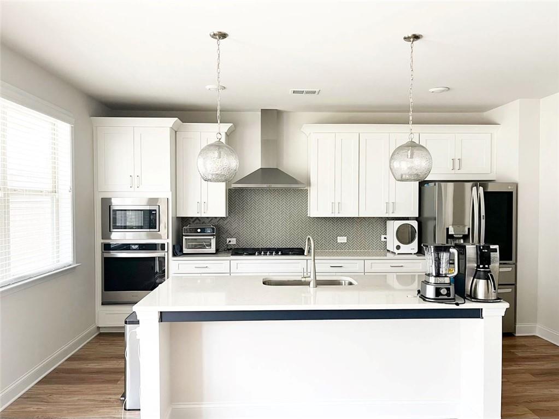
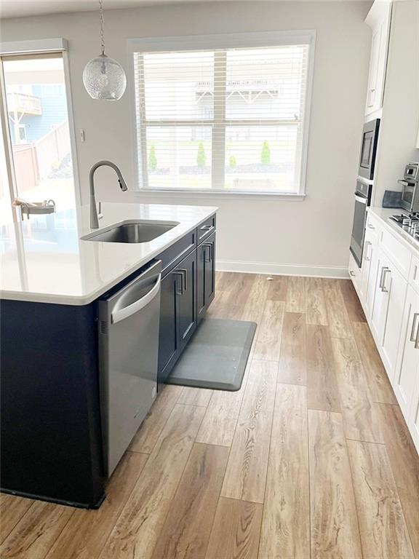
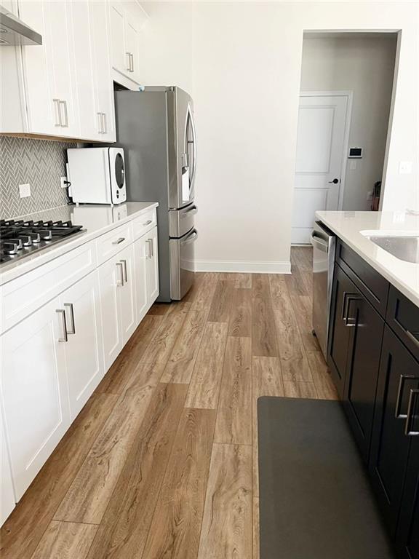
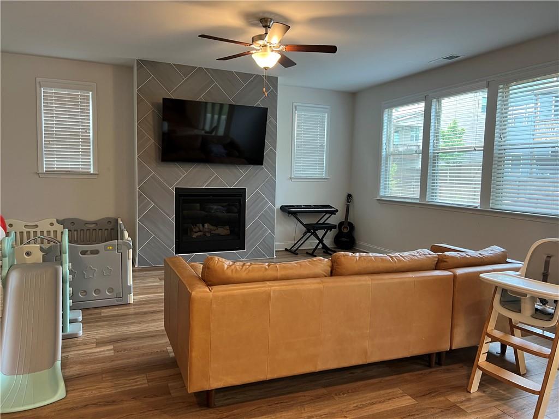
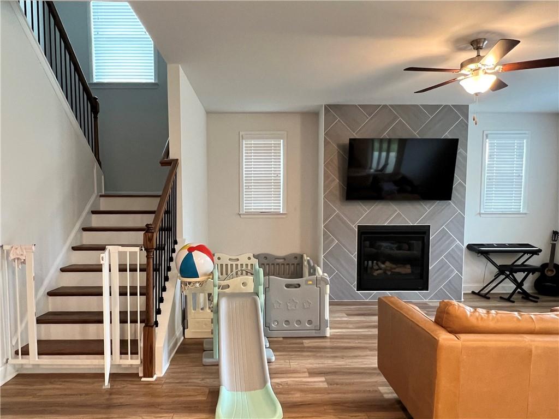
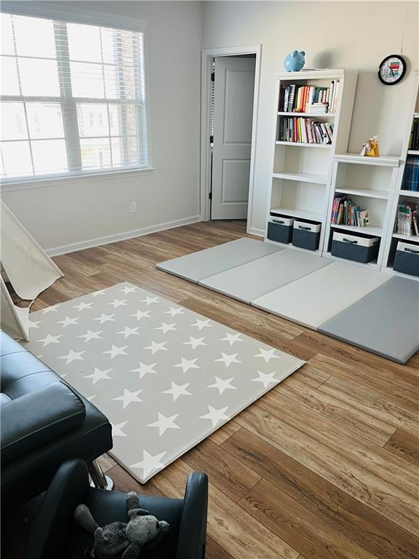
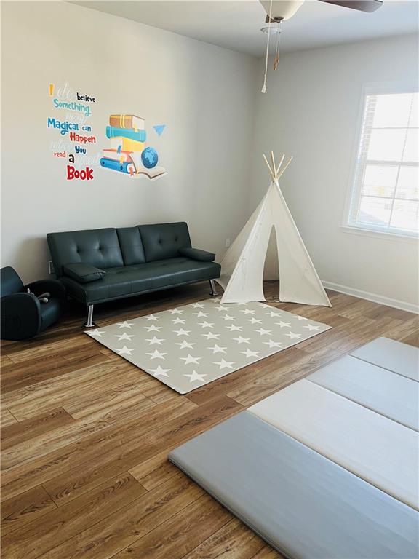
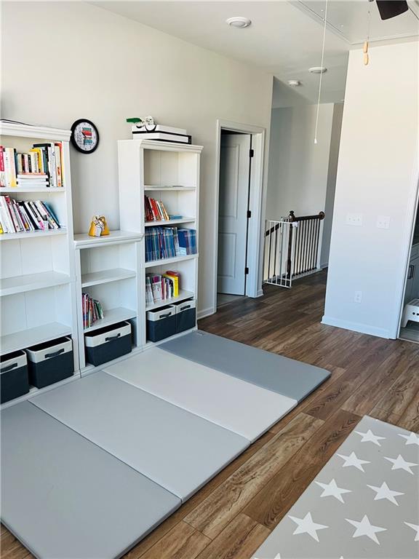
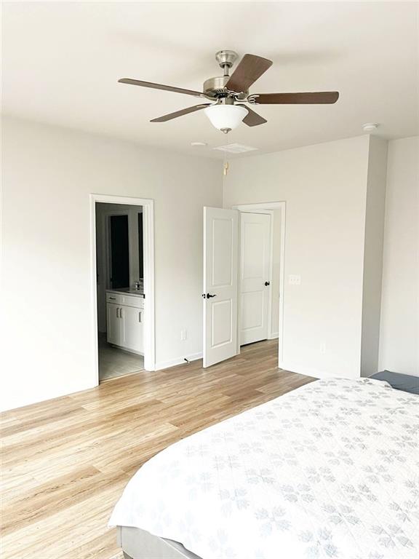
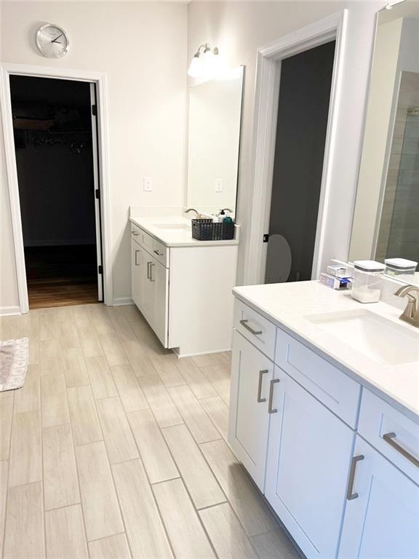
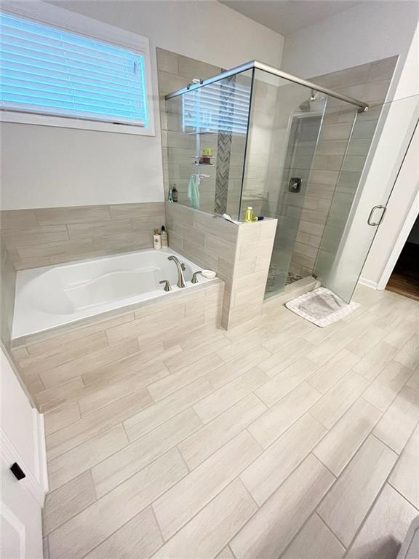
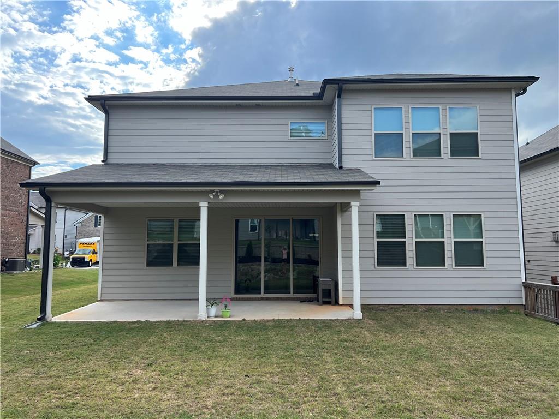
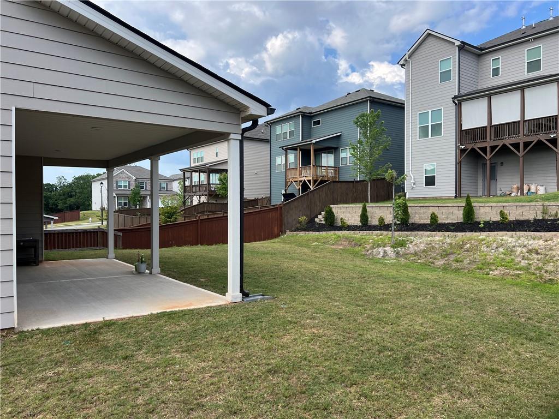
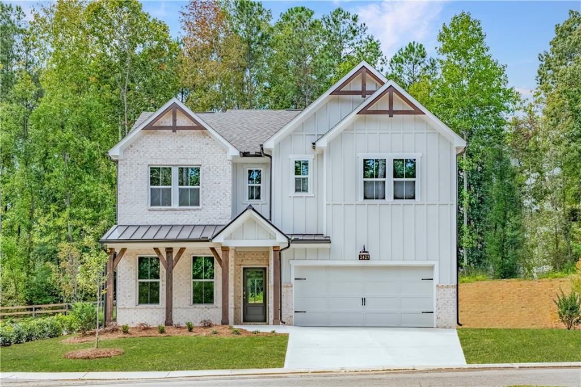
 MLS# 410496361
MLS# 410496361 