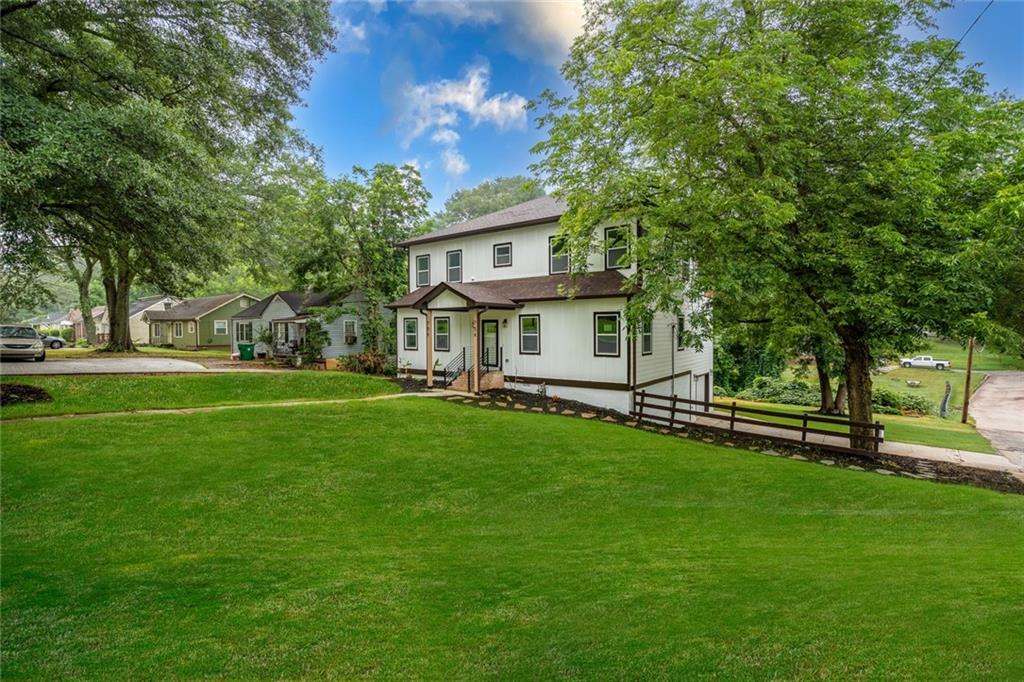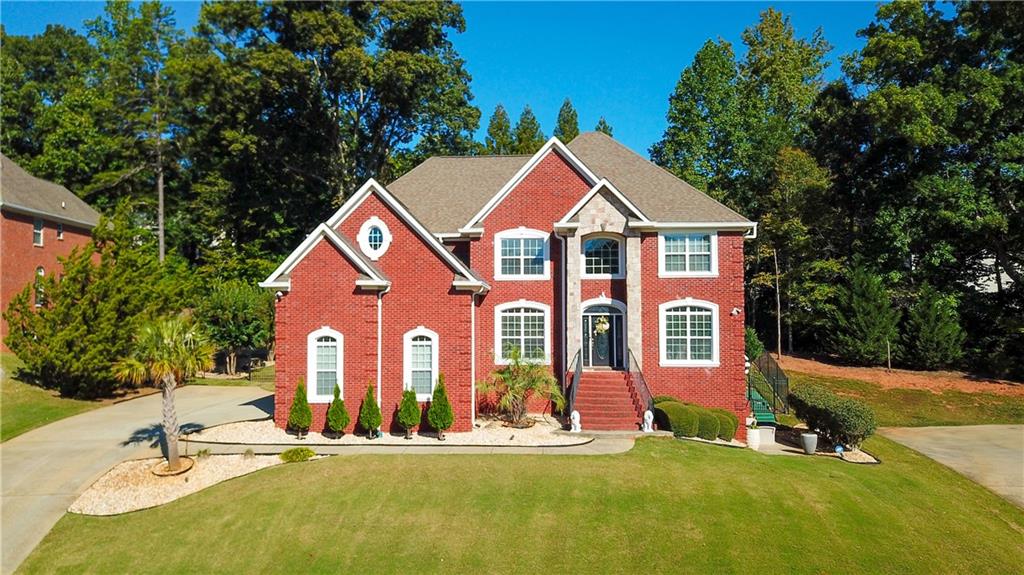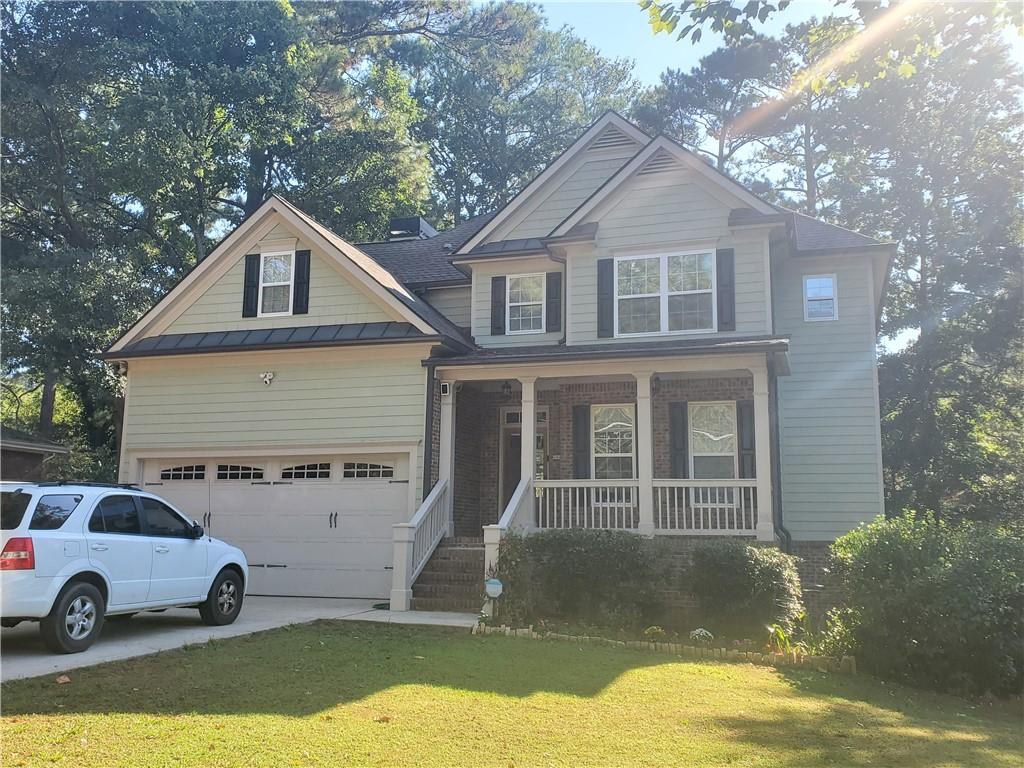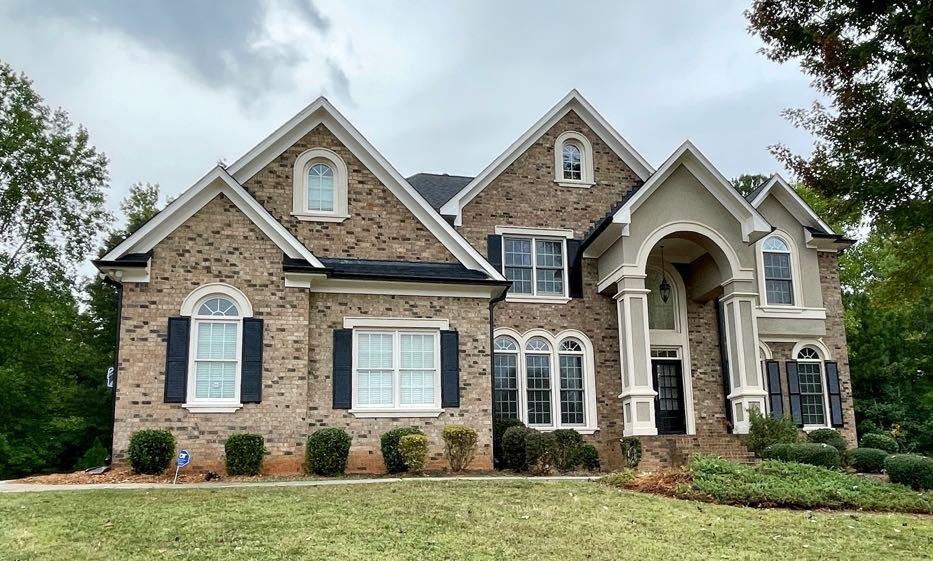Viewing Listing MLS# 390978021
Atlanta, GA 30324
- 4Beds
- 4Full Baths
- 1Half Baths
- N/A SqFt
- 2017Year Built
- 0.04Acres
- MLS# 390978021
- Residential
- Single Family Residence
- Active
- Approx Time on Market4 months, 6 days
- AreaN/A
- CountyFulton - GA
- Subdivision Broadview Place
Overview
Welcome to this beautiful city house in the center of the GATED Broadview Place community in Lindbergh/Buckhead. Built by David Weekley, this house features 4 bedrooms, 4.5 bathrooms, and a real city loftone of the largest and function-effective floorplan in the community. The house features an open-concept gourmet kitchen, dining, and living room on the 10 ft main. The owners suite offers his and her walk-in closets, a spacious shower room, and double sink vanity with middle tower. There are three additional bedrooms, two with private bathrooms and one can be shared. The top floor also features a dry bar, a city loft and a large covered open-air rooftop patio. Every floor has a storage room which can be connected and transformed into an elevator. Walking distance to many stores and greens such as Kroger, Target/CVS, Home Deport, Best Buy, Starbucks, Path 400 and many others. Quick access to GA-400, Express Way and I-85 as well. Schedule your showing and discover the modern lifestyle today!
Association Fees / Info
Hoa: Yes
Hoa Fees Frequency: Monthly
Hoa Fees: 150
Community Features: Curbs, Gated, Near Shopping, Near Trails/Greenway, Public Transportation, Restaurant
Hoa Fees Frequency: Monthly
Association Fee Includes: Maintenance Grounds, Reserve Fund, Security, Termite
Bathroom Info
Main Bathroom Level: 2
Halfbaths: 1
Total Baths: 5.00
Fullbaths: 4
Room Bedroom Features: Oversized Master
Bedroom Info
Beds: 4
Building Info
Habitable Residence: No
Business Info
Equipment: None
Exterior Features
Fence: Fenced, Front Yard, Wrought Iron
Patio and Porch: Covered, Rooftop
Exterior Features: Balcony
Road Surface Type: Paved
Pool Private: No
County: Fulton - GA
Acres: 0.04
Pool Desc: None
Fees / Restrictions
Financial
Original Price: $739,000
Owner Financing: No
Garage / Parking
Parking Features: Garage, Garage Door Opener, Garage Faces Rear, Electric Vehicle Charging Station(s)
Green / Env Info
Green Energy Generation: None
Handicap
Accessibility Features: None
Interior Features
Security Ftr: Fire Alarm, Secured Garage/Parking, Security Gate, Security System Owned, Smoke Detector(s)
Fireplace Features: None
Levels: Three Or More
Appliances: Dishwasher, Disposal, Electric Oven, Electric Water Heater, ENERGY STAR Qualified Appliances, Gas Cooktop, Microwave, Range Hood, Refrigerator, Trash Compactor
Laundry Features: Electric Dryer Hookup, Laundry Room, Upper Level
Interior Features: Crown Molding, Disappearing Attic Stairs, Double Vanity, Dry Bar, Entrance Foyer, High Ceilings 9 ft Lower, High Ceilings 9 ft Upper, High Ceilings 10 ft Main, High Speed Internet, His and Hers Closets, Walk-In Closet(s)
Flooring: Carpet, Hardwood
Spa Features: None
Lot Info
Lot Size Source: Public Records
Lot Features: Front Yard
Lot Size: x
Misc
Property Attached: No
Home Warranty: No
Open House
Other
Other Structures: None
Property Info
Construction Materials: Brick, Cement Siding
Year Built: 2,017
Property Condition: Resale
Roof: Composition, Ridge Vents, Shingle
Property Type: Residential Detached
Style: Contemporary
Rental Info
Land Lease: No
Room Info
Kitchen Features: Cabinets Stain, Kitchen Island, Pantry, Solid Surface Counters, View to Family Room
Room Master Bathroom Features: Double Vanity,Separate His/Hers,Shower Only
Room Dining Room Features: Open Concept
Special Features
Green Features: Thermostat
Special Listing Conditions: None
Special Circumstances: Cert. Prof. Home Bldr, Owner/Agent
Sqft Info
Building Area Total: 2737
Building Area Source: Public Records
Tax Info
Tax Amount Annual: 9186
Tax Year: 2,023
Tax Parcel Letter: 17-0048-0002-176-4
Unit Info
Utilities / Hvac
Cool System: Ceiling Fan(s), Central Air, Electric
Electric: 110 Volts, 220 Volts, 220 Volts in Garage
Heating: Natural Gas
Utilities: Cable Available, Electricity Available, Natural Gas Available, Sewer Available, Underground Utilities, Water Available
Sewer: Public Sewer
Waterfront / Water
Water Body Name: None
Water Source: Public
Waterfront Features: None
Directions
GPS - Please note the address is 513 Broadview *LANE* not Broadview Place. The garage and front door are not on the same side.Listing Provided courtesy of Strategy Real Estate International, Llc.
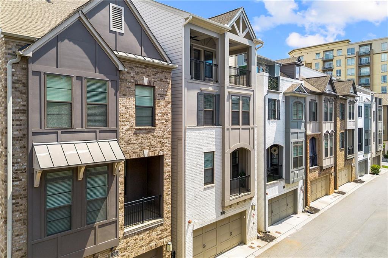
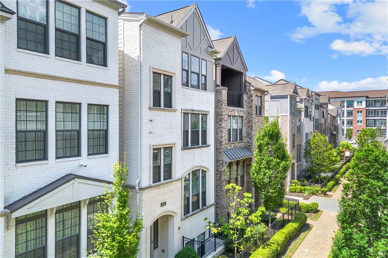
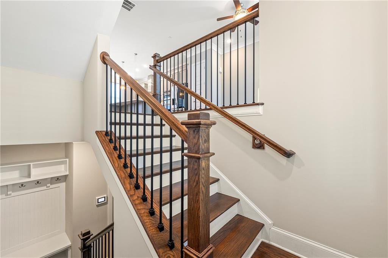
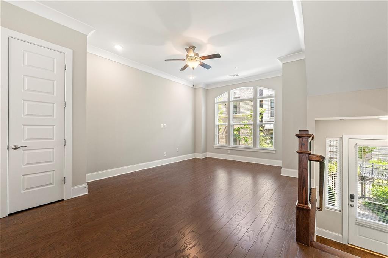
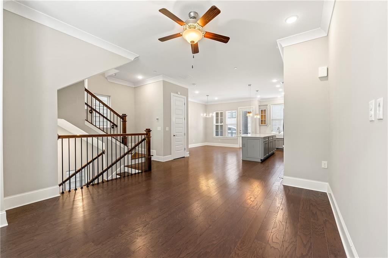
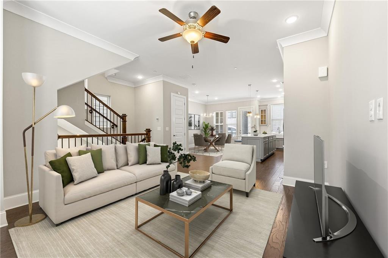
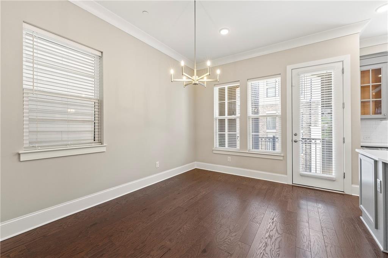
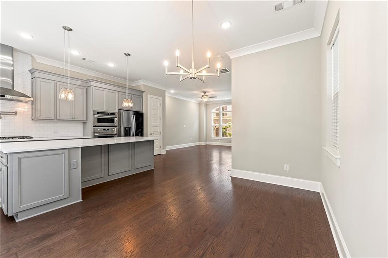
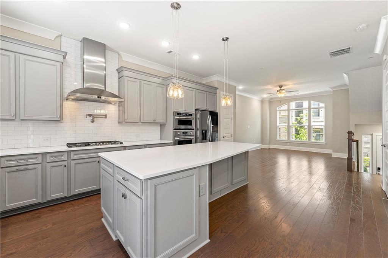
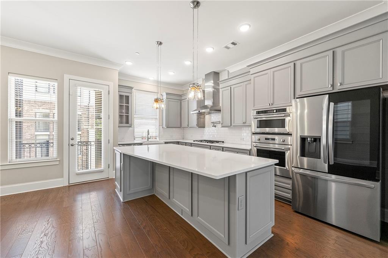
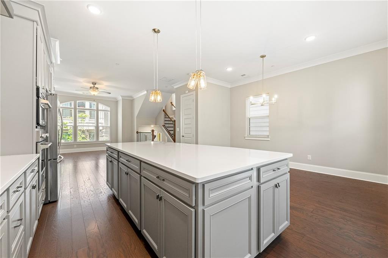
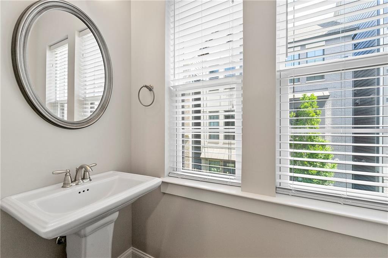
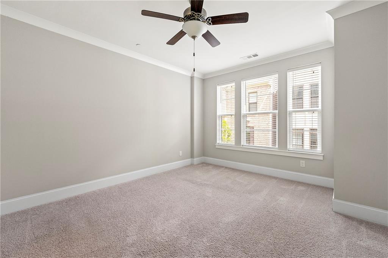
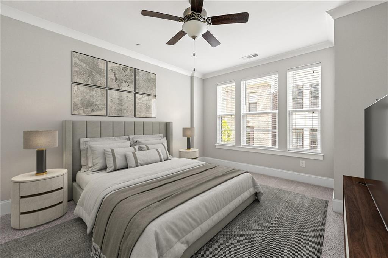
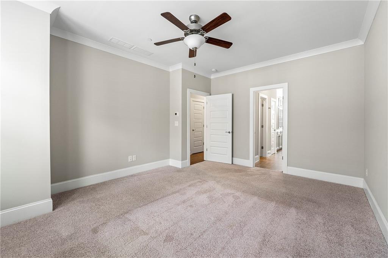
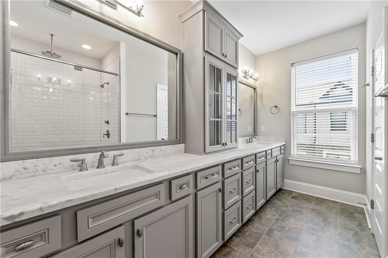
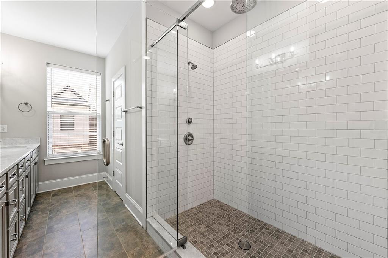
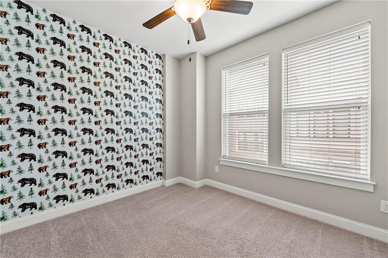
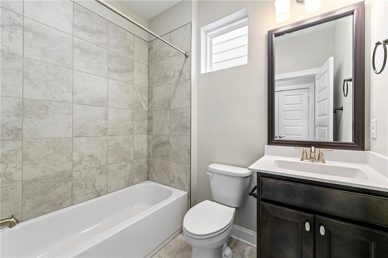
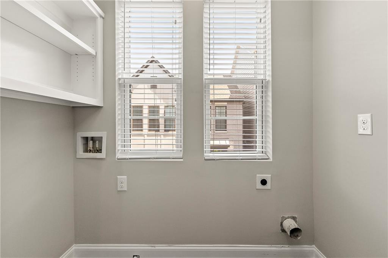
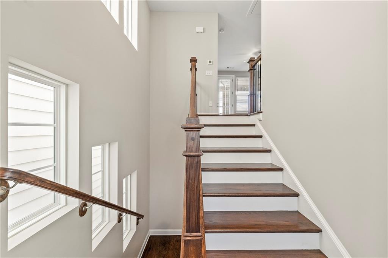
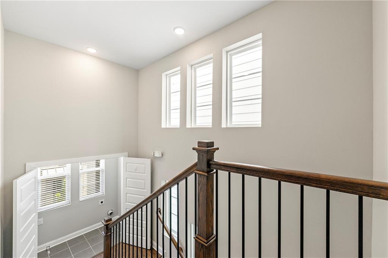
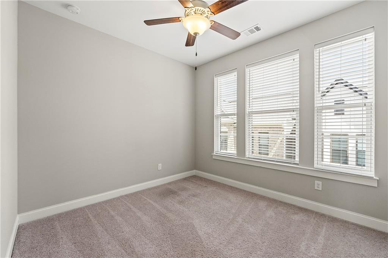
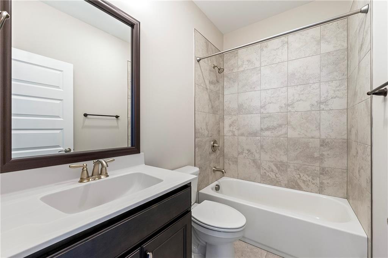
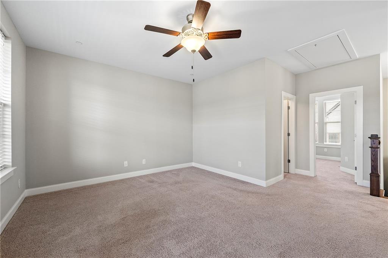
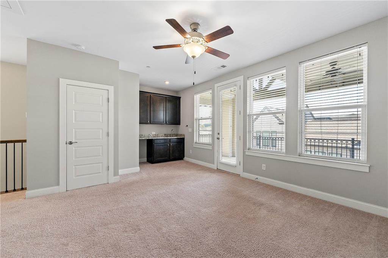
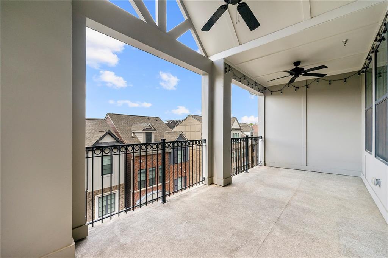
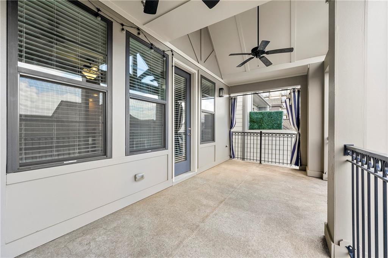
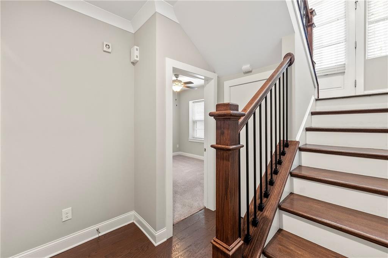
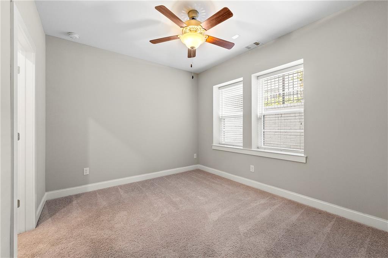
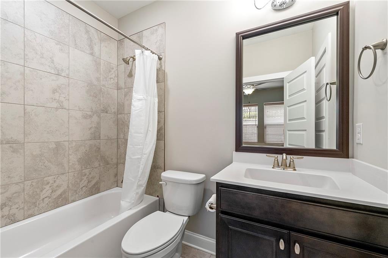
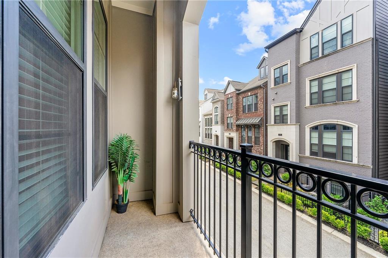
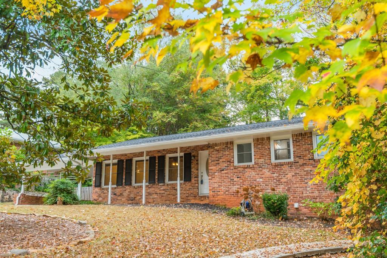
 MLS# 410472833
MLS# 410472833 