Viewing Listing MLS# 390971173
Douglasville, GA 30135
- 5Beds
- 3Full Baths
- 1Half Baths
- N/A SqFt
- 2006Year Built
- 0.24Acres
- MLS# 390971173
- Residential
- Single Family Residence
- Active Under Contract
- Approx Time on Market4 months, 10 days
- AreaN/A
- CountyDouglas - GA
- Subdivision ASHWORTH SUB
Overview
This Stunning home located in the Ashworth Subdivision in Douglasville. Boasting five generously proportioned bedrooms and four full baths, plus an additional half-bath, this home has everything you need and more.The expansive living space creates the perfect setting for relaxation or entertaining guests. With two oversized owner suites, one of which features an additional sitting area, this home will exceed your expectations. The upper level of the house has a laundry room and four bedrooms with a loft area, providing plenty of space for work and leisure.The owner's suite is a true sanctuary, complete with two spacious walk-in closet, his/her sinks, soaking tub, separate shower, and an additional linen closet. The property also features a beautifully manicured backyard and a two-car garage.Conveniently located just moments away from grocery stores and restaurants, this home also offers access to community amenities such as a pool, playground, and tennis courts. Make this home your dream home today!
Association Fees / Info
Hoa: Yes
Hoa Fees Frequency: Semi-Annually
Hoa Fees: 187
Community Features: Tennis Court(s), Playground
Association Fee Includes: Maintenance Grounds, Tennis
Bathroom Info
Main Bathroom Level: 1
Halfbaths: 1
Total Baths: 4.00
Fullbaths: 3
Room Bedroom Features: Double Master Bedroom
Bedroom Info
Beds: 5
Building Info
Habitable Residence: No
Business Info
Equipment: None
Exterior Features
Fence: Privacy
Patio and Porch: None
Exterior Features: None
Road Surface Type: Concrete
Pool Private: No
County: Douglas - GA
Acres: 0.24
Pool Desc: None
Fees / Restrictions
Financial
Original Price: $455,000
Owner Financing: No
Garage / Parking
Parking Features: Garage, Driveway
Green / Env Info
Green Energy Generation: None
Handicap
Accessibility Features: None
Interior Features
Security Ftr: Smoke Detector(s)
Fireplace Features: Family Room
Levels: Two
Appliances: Dishwasher
Laundry Features: Laundry Closet, Upper Level
Interior Features: Other
Flooring: Carpet, Laminate
Spa Features: None
Lot Info
Lot Size Source: Public Records
Lot Features: Back Yard
Lot Size: x
Misc
Property Attached: No
Home Warranty: No
Open House
Other
Other Structures: None
Property Info
Construction Materials: Brick Front, Vinyl Siding
Year Built: 2,006
Property Condition: Resale
Roof: Composition
Property Type: Residential Detached
Style: Traditional
Rental Info
Land Lease: No
Room Info
Kitchen Features: Breakfast Bar, Pantry, View to Family Room, Eat-in Kitchen
Room Master Bathroom Features: Separate Tub/Shower,Vaulted Ceiling(s)
Room Dining Room Features: Great Room,Separate Dining Room
Special Features
Green Features: None
Special Listing Conditions: None
Special Circumstances: Live/Work
Sqft Info
Building Area Total: 3688
Building Area Source: Public Records
Tax Info
Tax Amount Annual: 877
Tax Year: 2,023
Tax Parcel Letter: 7015-00-8-0-204
Unit Info
Utilities / Hvac
Cool System: Central Air
Electric: 220 Volts
Heating: Central
Utilities: None
Sewer: Public Sewer
Waterfront / Water
Water Body Name: None
Water Source: Public
Waterfront Features: None
Directions
Please use GPSListing Provided courtesy of Real Broker, Llc.
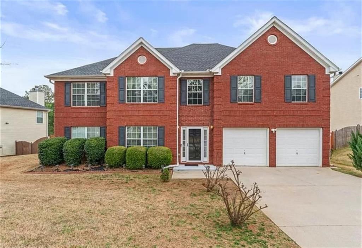
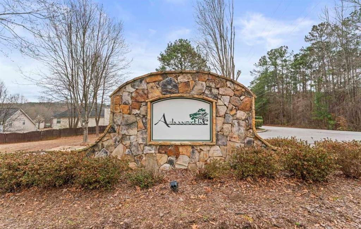
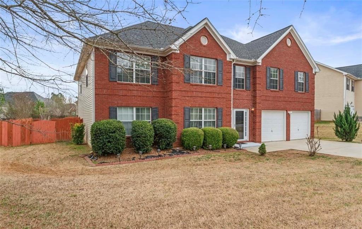
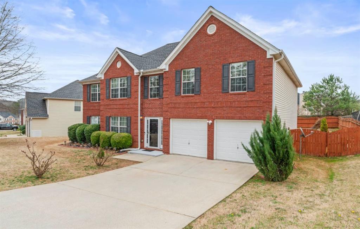
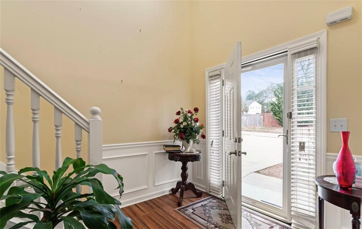
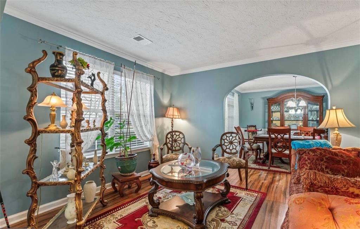
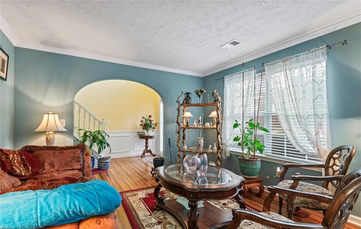
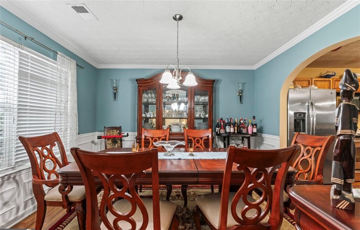
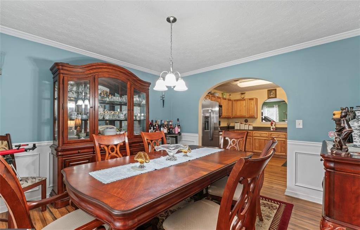
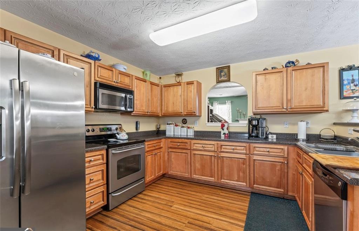
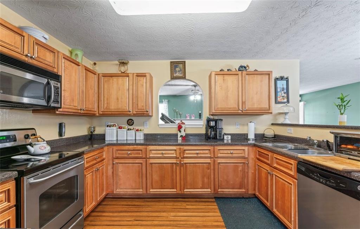
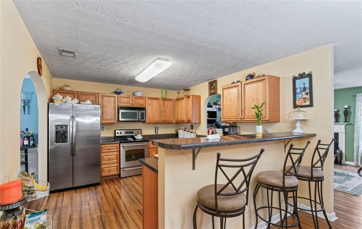
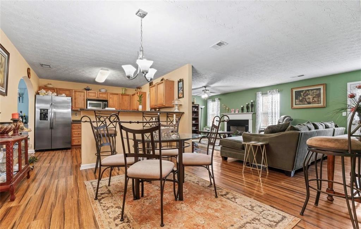
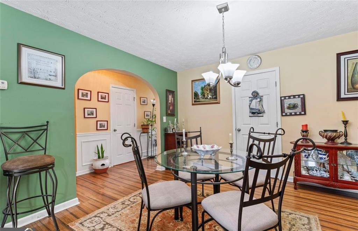
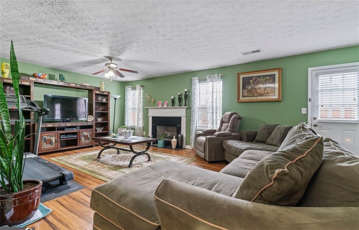
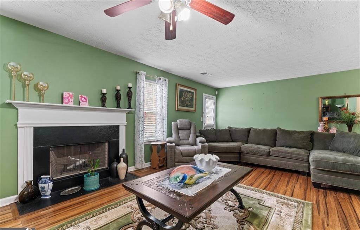
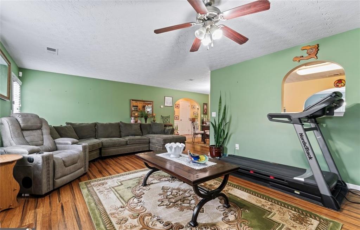
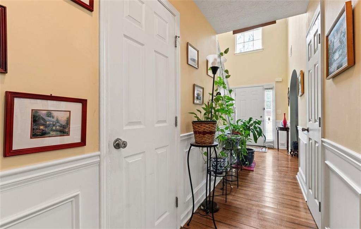
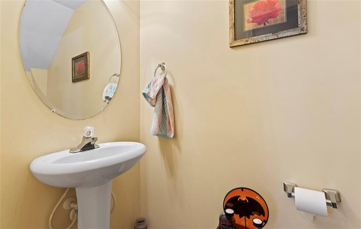
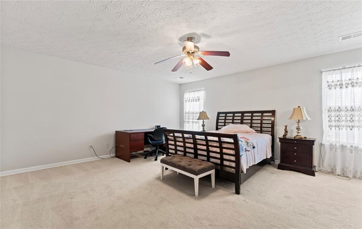
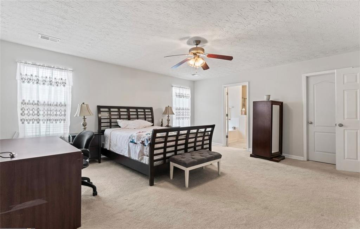
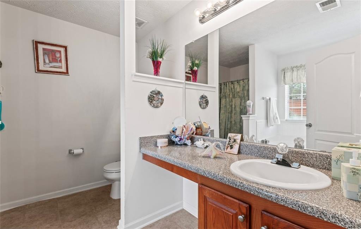
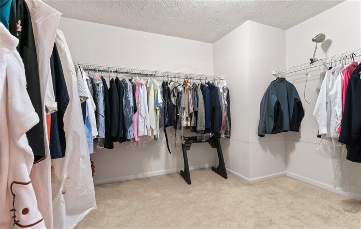
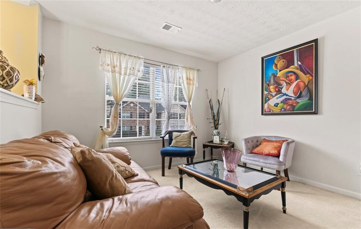
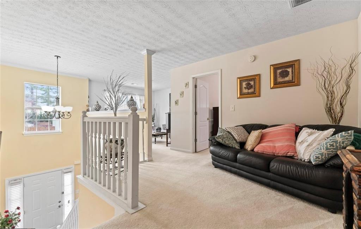
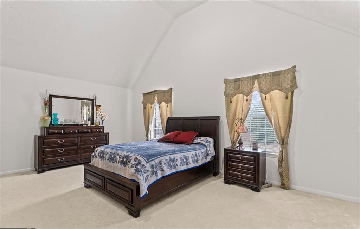
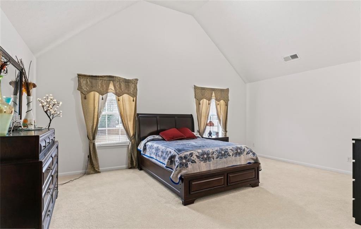
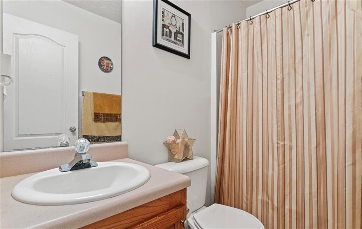
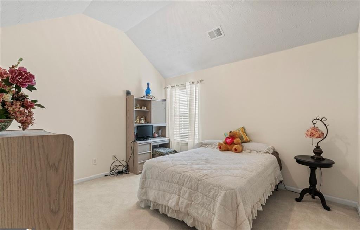
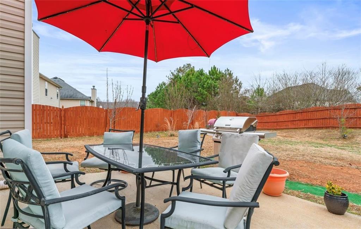
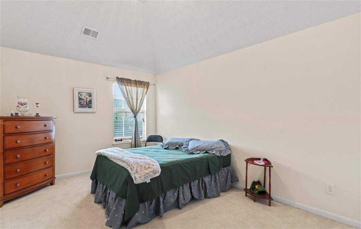
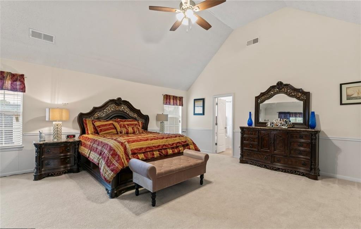
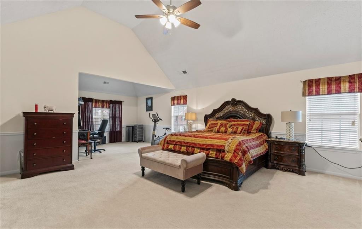
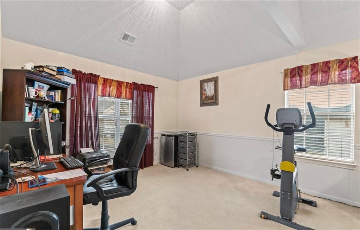
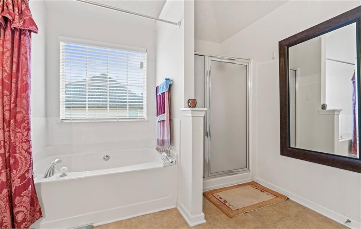
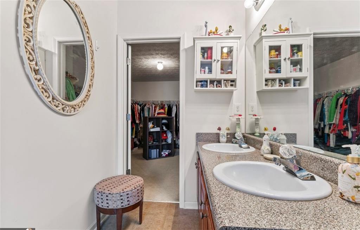
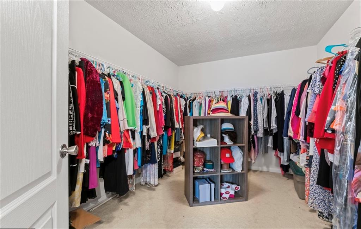
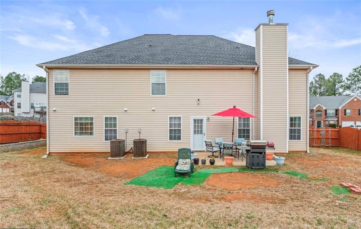
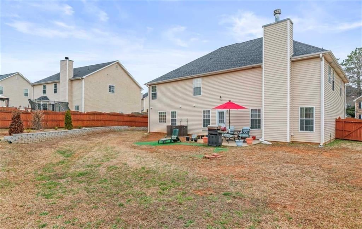
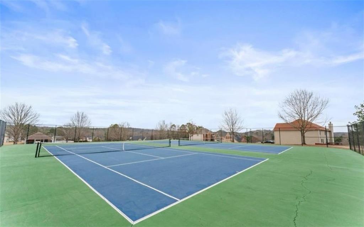
 Listings identified with the FMLS IDX logo come from
FMLS and are held by brokerage firms other than the owner of this website. The
listing brokerage is identified in any listing details. Information is deemed reliable
but is not guaranteed. If you believe any FMLS listing contains material that
infringes your copyrighted work please
Listings identified with the FMLS IDX logo come from
FMLS and are held by brokerage firms other than the owner of this website. The
listing brokerage is identified in any listing details. Information is deemed reliable
but is not guaranteed. If you believe any FMLS listing contains material that
infringes your copyrighted work please