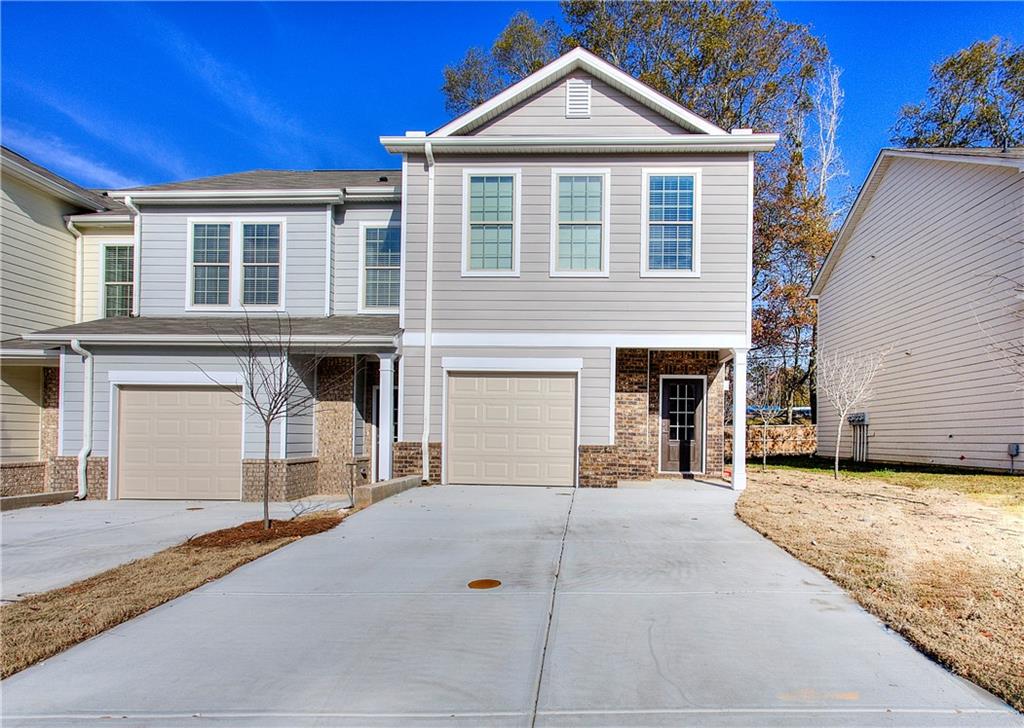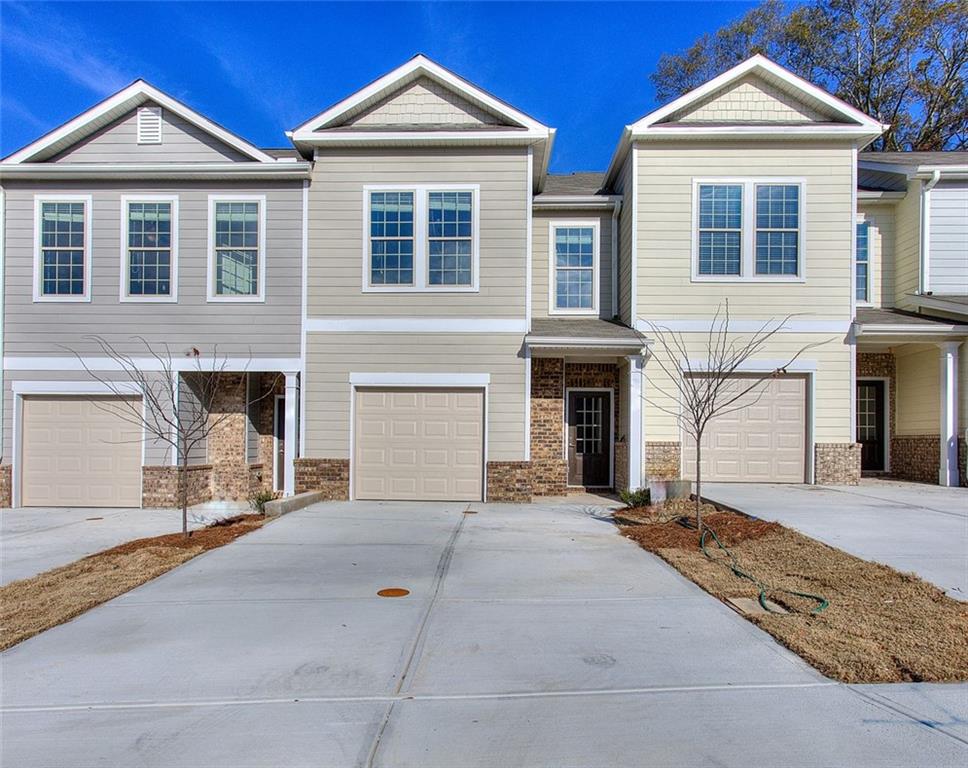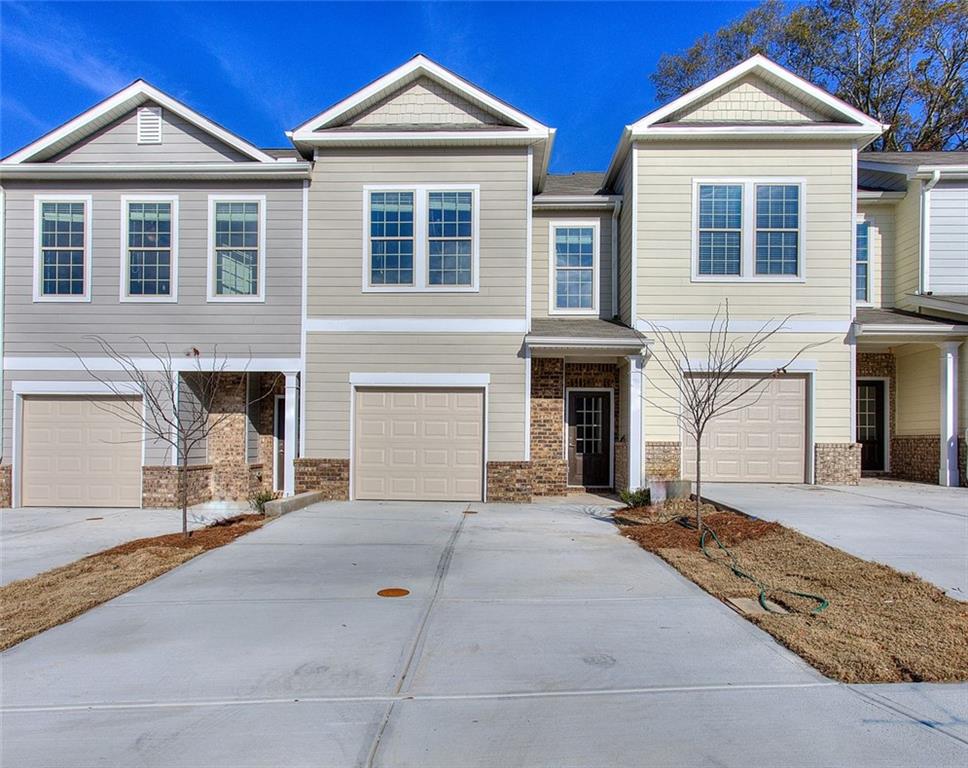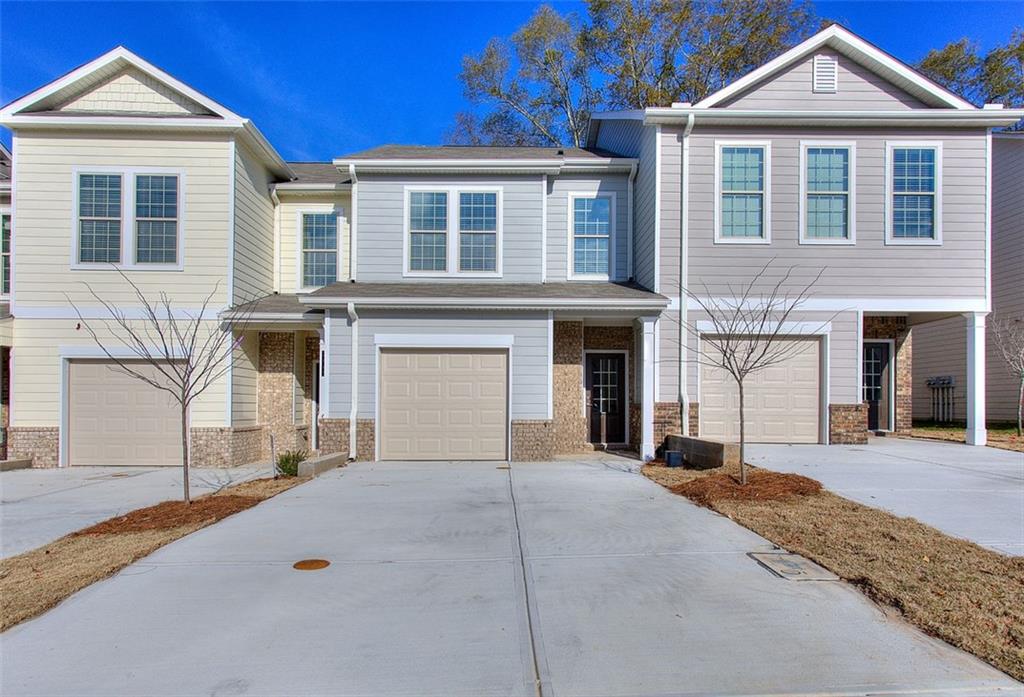Viewing Listing MLS# 390946341
South Fulton, GA 30349
- 3Beds
- 2Full Baths
- 1Half Baths
- N/A SqFt
- 2024Year Built
- 0.03Acres
- MLS# 390946341
- Residential
- Townhouse
- Active
- Approx Time on Market4 months, 23 days
- AreaN/A
- CountyFulton - GA
- Subdivision Morning Creek Forest Townhomes
Overview
Nicole Plan, 3 Bedrooms, 2.5 Baths, 1 Car garage 2 story Townhome. New Construction Presell. Luxury Vinyl Planks on Lower Level and stair treads. The kitchen has Island, Granite Countertops in Kitchen and Baths. Pantry, 42"" Cabinets, Stainless appliances include Electric Range, garbage Disposal, Dishwasher and Microwave. Stackable laundry room, Tile Shower/Soaking Tub combo. STOCK PHOTOS.
Association Fees / Info
Hoa: Yes
Hoa Fees Frequency: Monthly
Hoa Fees: 50
Community Features: Homeowners Assoc, Near Public Transport, Near Schools, Near Shopping, Sidewalks, Street Lights
Association Fee Includes: Maintenance Grounds
Bathroom Info
Halfbaths: 1
Total Baths: 3.00
Fullbaths: 2
Room Bedroom Features: Roommate Floor Plan, Split Bedroom Plan, Other
Bedroom Info
Beds: 3
Building Info
Habitable Residence: No
Business Info
Equipment: None
Exterior Features
Fence: None
Patio and Porch: Patio
Exterior Features: Lighting, Private Entrance
Road Surface Type: Paved
Pool Private: No
County: Fulton - GA
Acres: 0.03
Pool Desc: None
Fees / Restrictions
Financial
Original Price: $284,788
Owner Financing: No
Garage / Parking
Parking Features: Attached, Driveway, Garage, Garage Faces Front, Level Driveway
Green / Env Info
Green Energy Generation: None
Handicap
Accessibility Features: None
Interior Features
Security Ftr: Carbon Monoxide Detector(s), Fire Alarm, Smoke Detector(s)
Fireplace Features: None
Levels: Two
Appliances: Dishwasher, Disposal, Electric Oven, Electric Range, Electric Water Heater, Microwave
Laundry Features: In Hall, Laundry Closet, Laundry Room, Upper Level
Interior Features: Double Vanity, Entrance Foyer, High Ceilings 10 ft Main, High Ceilings 10 ft Upper, Walk-In Closet(s)
Flooring: Carpet, Laminate, Sustainable, Vinyl
Spa Features: None
Lot Info
Lot Size Source: Builder
Lot Features: Back Yard, Other
Misc
Property Attached: Yes
Home Warranty: Yes
Open House
Other
Other Structures: None
Property Info
Construction Materials: Brick, Cement Siding, HardiPlank Type
Year Built: 2,024
Property Condition: To Be Built
Roof: Composition
Property Type: Residential Attached
Style: Contemporary, Townhouse, Traditional
Rental Info
Land Lease: No
Room Info
Kitchen Features: Cabinets Other, Eat-in Kitchen, Kitchen Island, Pantry, Stone Counters, View to Family Room
Room Master Bathroom Features: Double Vanity,Soaking Tub,Tub/Shower Combo
Room Dining Room Features: Great Room
Special Features
Green Features: None
Special Listing Conditions: None
Special Circumstances: None
Sqft Info
Building Area Source: Not Available
Tax Info
Tax Amount Annual: 3600
Tax Year: 2,023
Tax Parcel Letter: 13-0128-LL-219-7
Unit Info
Unit: 50
Utilities / Hvac
Cool System: Central Air, Electric, Heat Pump
Electric: 220 Volts
Heating: Central, Electric, Zoned
Utilities: Electricity Available, Phone Available, Sewer Available, Underground Utilities, Water Available
Sewer: Public Sewer
Waterfront / Water
Water Body Name: None
Water Source: Public
Waterfront Features: None
Directions
From Airport take I-285 W, exit 62 toward S. Fulton Pkwy, Keep Lft on GA-14 Spur W. Go 0.7 Miles. Take exit toward Buffington Rd toward I-285/I-85. Go 2 miles. Then turn left onto Ripple Wy. From Midtown/Downtown take I-75S/I-85S to exit 243 toward GA-166 E. Langford Pkwy Macon/ I-75 S/Atl Airport.Listing Provided courtesy of Pbg Built Realty, Llc
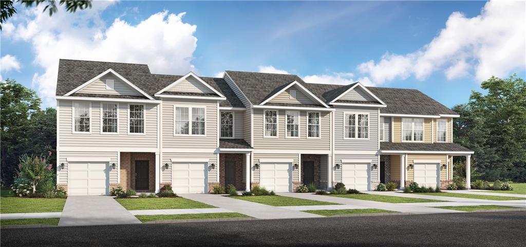
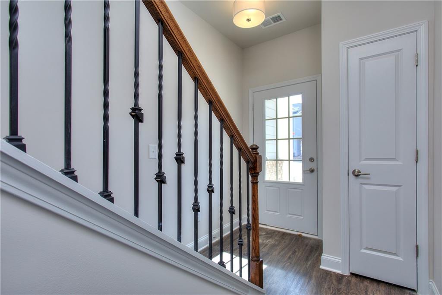
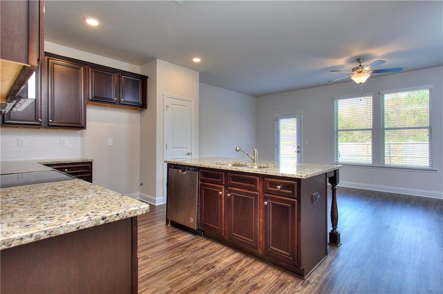
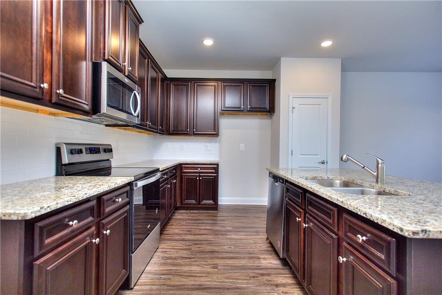
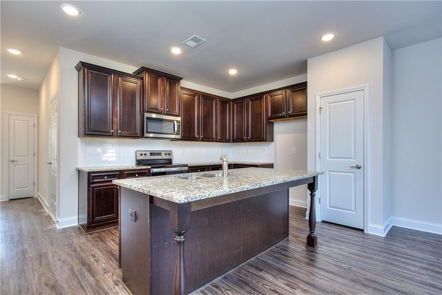
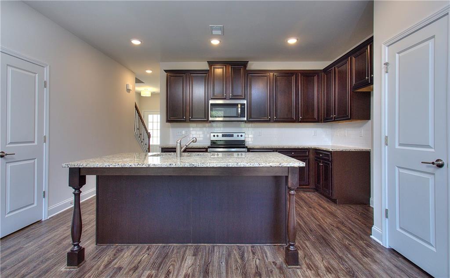
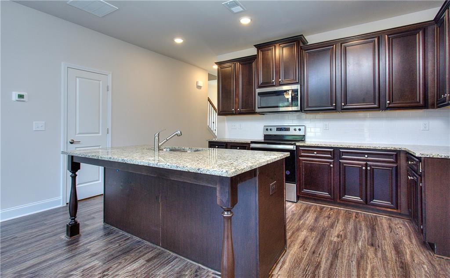
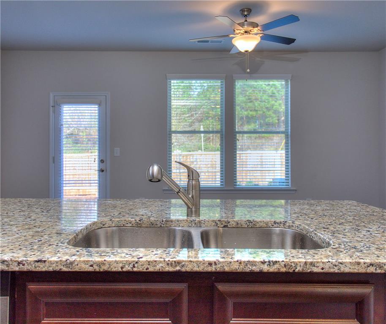
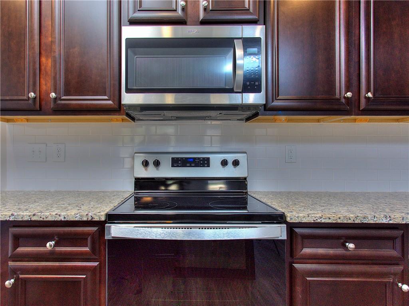
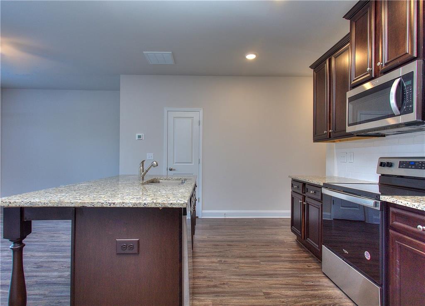
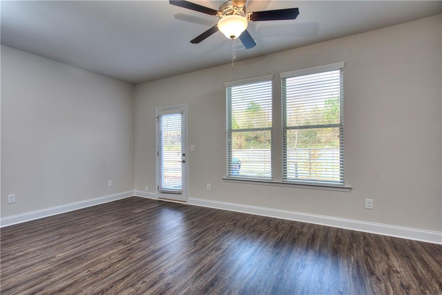
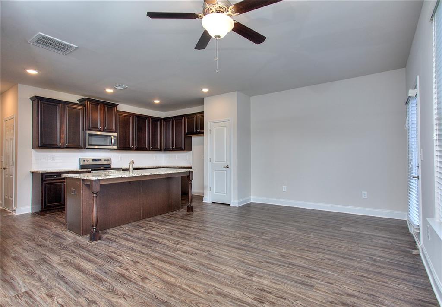
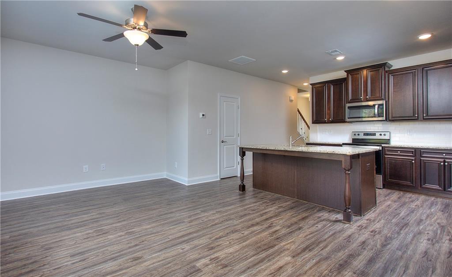
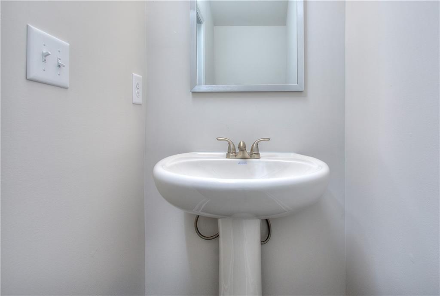
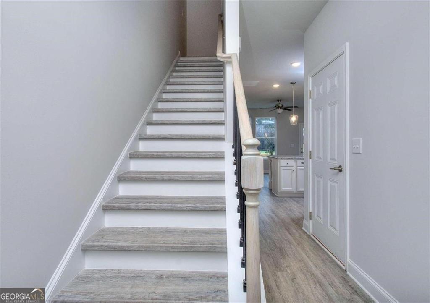
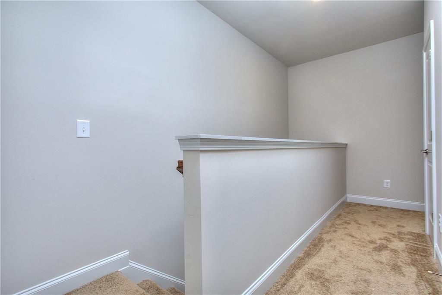
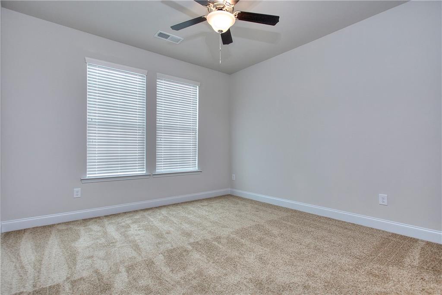
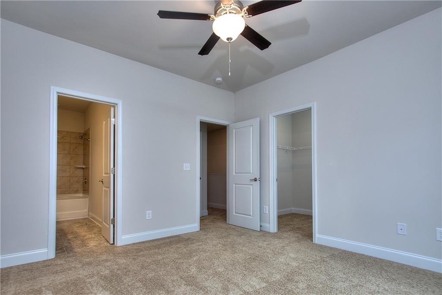
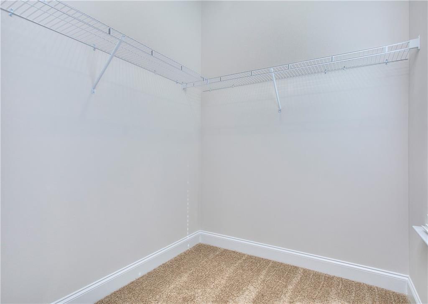
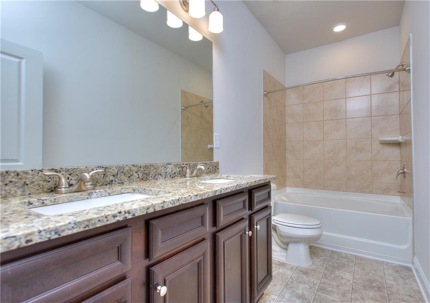
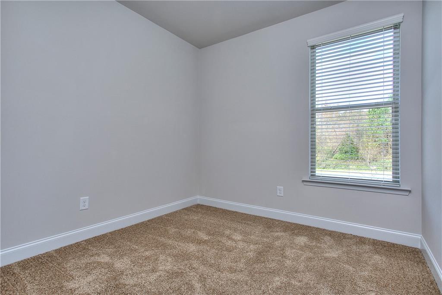
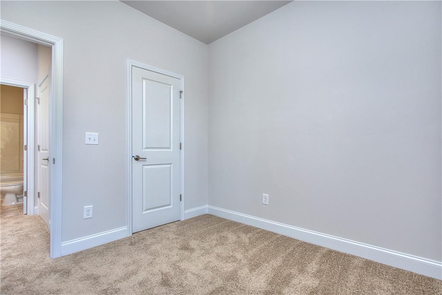
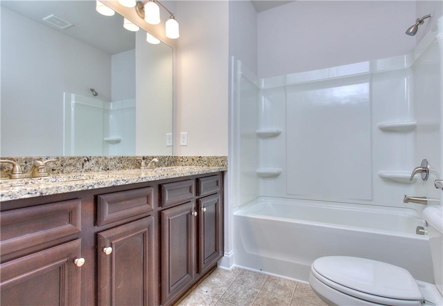
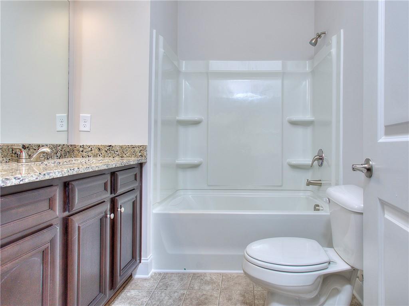
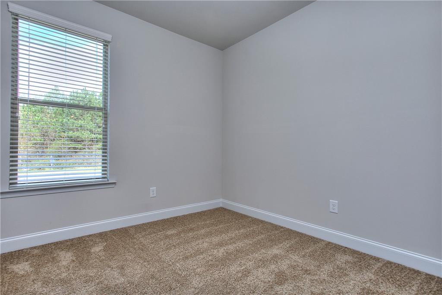
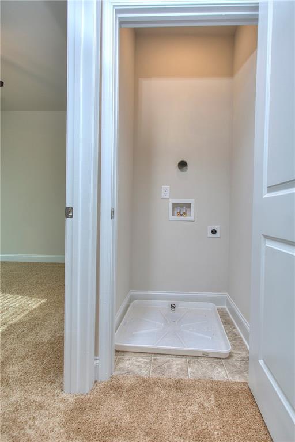
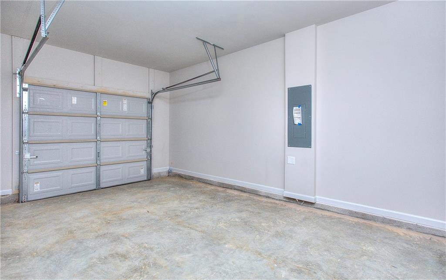
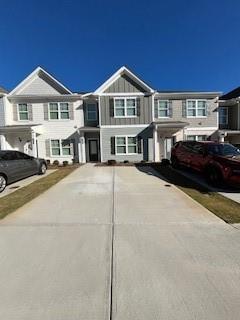
 MLS# 408427466
MLS# 408427466 