Viewing Listing MLS# 390931079
Lawrenceville, GA 30045
- 6Beds
- 5Full Baths
- N/AHalf Baths
- N/A SqFt
- 2005Year Built
- 0.25Acres
- MLS# 390931079
- Residential
- Single Family Residence
- Active
- Approx Time on Market4 months, 5 days
- AreaN/A
- CountyGwinnett - GA
- Subdivision Great River At Tribble Mill
Overview
Wonderful, move-in ready home in a fantastic location! Walk from this 6 bedroom traditional to 800 acre Tribble Mill Park or enjoy the extensive community ameneties, which include a clubhouse, 4 tennis courts, an olympic sized pool and 2 basketball courts. All that in popular Archer High School district! The home iteself has so much to offer. The two story entry foyer welcomes you in to the open floorplan, covered by gleaming hardwood floors. The formal dining room to your lett is perfectly sized for intimate family meals or larger holiday gatherings. Straight ahead, find the fireside family room with its coffered ceiling, wall of windows and access to both the dining room and kitchen. The kitchen is spacious and makes meal preparation easy and enjoyable, with stainless appliances, granite countertops, island with breakfast bar and an open, eat in breakfast area. The large deck off the kitchen is perfect for backyard BBQs or just relaxing with a glass of wine after a long day. A guest room and bath complete the lower level. Upstairs, find a second family room, perfect for a kids rec area or a guest sitting room. The master suite offers a double tray ceiling, a light filled sitting area, an office space off the master, walk in closet and an ensuite bath with double vanity, jetted tub and separate shower. Three more guest bedrooms along with two additional guest baths offer plenty of room for guests or a growing family. As if all that space wasn't enough, the terrace level takes this home over the top with it's full guest / in-law suite. You'll find a full kitchen, theater room, living area, bedroom and full bath, perfect for a teen, relatives or guests. **PLEASE NOTE: The terrace level is currently not airconditioned. It has been prepped for a system and the sellers have a quote of $6000 for the AC to be installed but it is not currently under air, even though it has been finished. The large back yard is enclosed by a privacy fence, keeping children and pets safe while they play. Don't miss this wonderful home in a location that simply can't be beat!
Association Fees / Info
Hoa: Yes
Hoa Fees Frequency: Annually
Hoa Fees: 600
Community Features: Clubhouse, Homeowners Assoc, Near Schools, Pool, Sidewalks, Street Lights, Tennis Court(s)
Bathroom Info
Main Bathroom Level: 1
Total Baths: 5.00
Fullbaths: 5
Room Bedroom Features: Oversized Master, Sitting Room
Bedroom Info
Beds: 6
Building Info
Habitable Residence: Yes
Business Info
Equipment: None
Exterior Features
Fence: Back Yard, Wood
Patio and Porch: Deck
Exterior Features: Private Entrance, Private Yard, Rain Gutters, Rear Stairs
Road Surface Type: Paved
Pool Private: No
County: Gwinnett - GA
Acres: 0.25
Pool Desc: None
Fees / Restrictions
Financial
Original Price: $649,700
Owner Financing: Yes
Garage / Parking
Parking Features: Garage, Garage Faces Front, Kitchen Level
Green / Env Info
Green Energy Generation: None
Handicap
Accessibility Features: None
Interior Features
Security Ftr: Smoke Detector(s)
Fireplace Features: Factory Built, Family Room, Gas Starter, Masonry
Levels: Two
Appliances: Dishwasher, Disposal, Gas Range, Microwave, Refrigerator
Laundry Features: In Hall, Laundry Room
Interior Features: Bookcases, Coffered Ceiling(s), Disappearing Attic Stairs, Double Vanity, Entrance Foyer 2 Story, High Ceilings 9 ft Main, High Ceilings 9 ft Upper, High Speed Internet, Tray Ceiling(s), Walk-In Closet(s)
Flooring: Carpet, Ceramic Tile, Hardwood
Spa Features: None
Lot Info
Lot Size Source: Public Records
Lot Features: Back Yard, Front Yard, Landscaped, Level, Private, Sloped
Misc
Property Attached: No
Home Warranty: Yes
Open House
Other
Other Structures: None
Property Info
Construction Materials: Brick Front, Cement Siding
Year Built: 2,005
Property Condition: Resale
Roof: Composition
Property Type: Residential Detached
Style: Traditional
Rental Info
Land Lease: Yes
Room Info
Kitchen Features: Breakfast Room, Cabinets Stain, Eat-in Kitchen, Kitchen Island, Pantry Walk-In, Solid Surface Counters
Room Master Bathroom Features: Double Vanity,Separate Tub/Shower,Soaking Tub
Room Dining Room Features: Seats 12+,Separate Dining Room
Special Features
Green Features: Windows
Special Listing Conditions: None
Special Circumstances: None
Sqft Info
Building Area Total: 6600
Building Area Source: Owner
Tax Info
Tax Amount Annual: 7344
Tax Year: 2,023
Tax Parcel Letter: R5232-296
Unit Info
Utilities / Hvac
Cool System: Ceiling Fan(s), Central Air, Zoned
Electric: Other
Heating: Central
Utilities: Cable Available, Electricity Available, Natural Gas Available, Phone Available, Sewer Available, Underground Utilities, Water Available
Sewer: Public Sewer
Waterfront / Water
Water Body Name: None
Water Source: Public
Waterfront Features: None
Directions
Use GPSListing Provided courtesy of Potts Realty Inc.
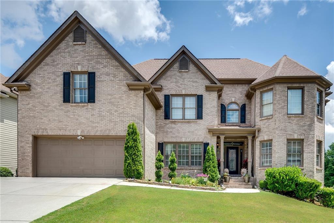
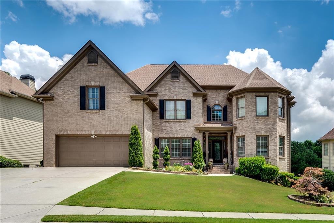
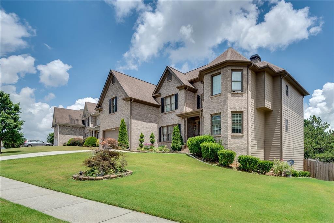
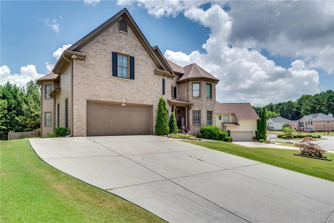
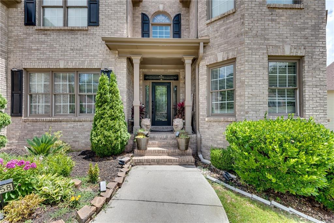
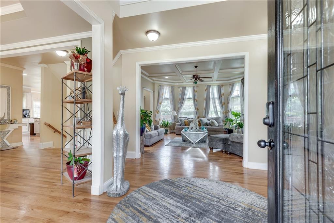
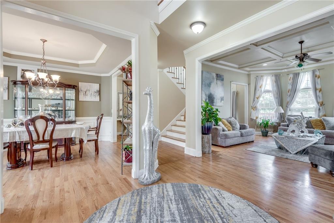
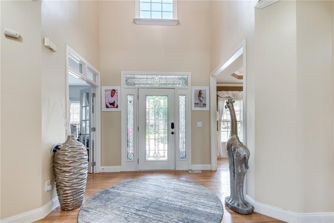
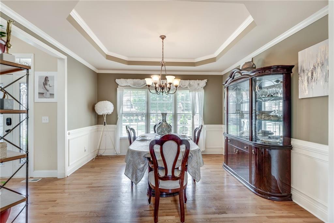
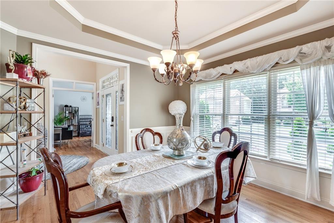
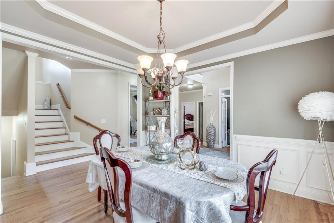
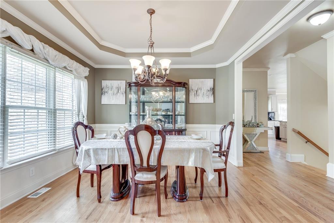
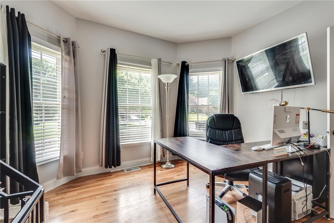
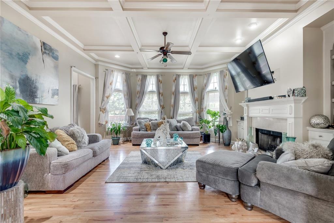
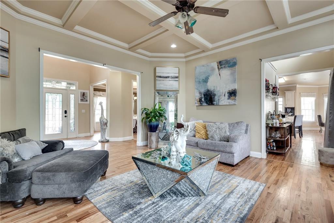
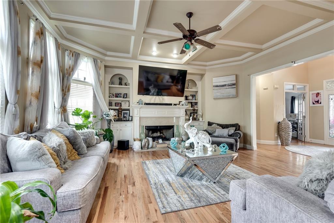
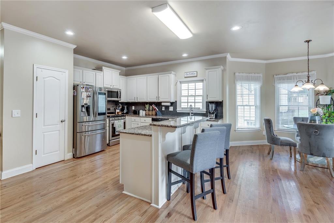
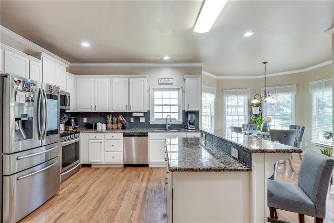
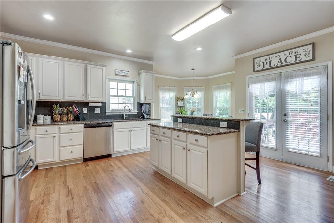
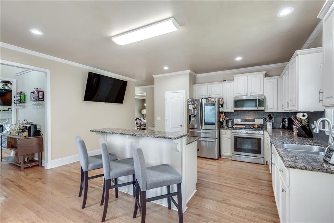
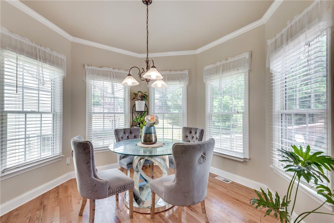
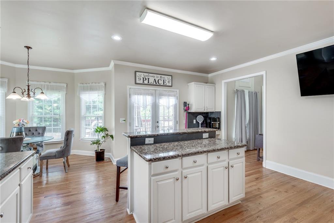
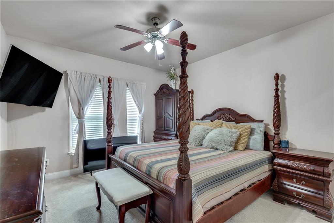
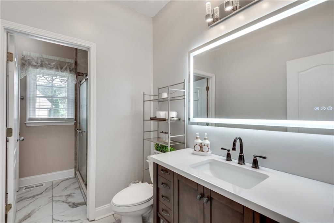
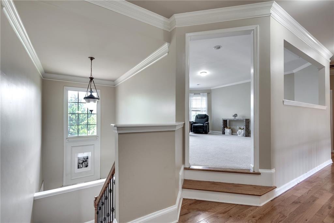
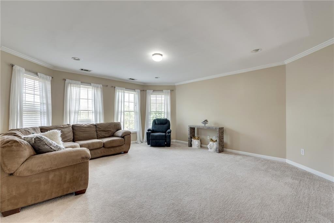
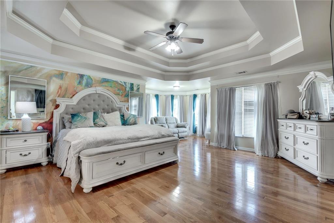
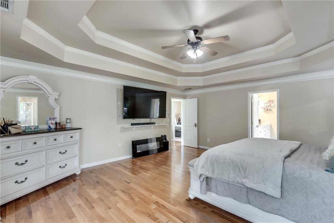
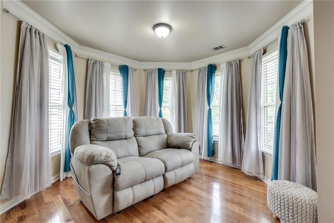
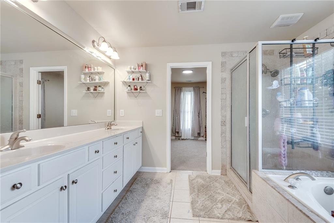
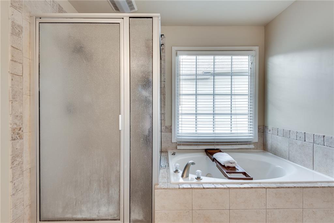
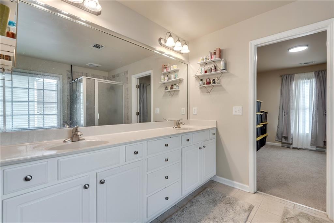
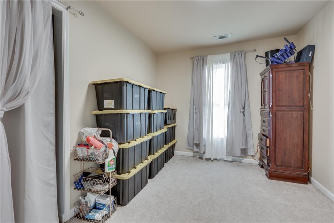
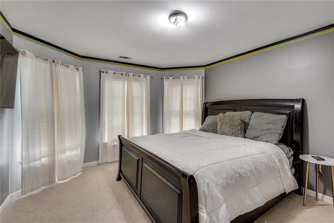
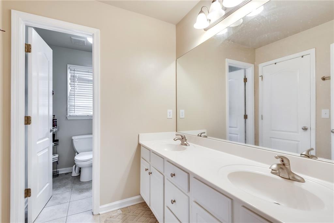
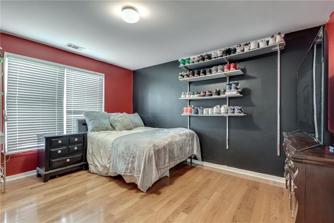
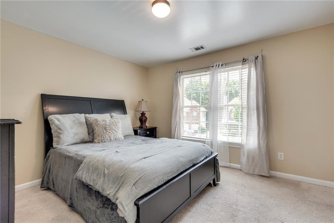
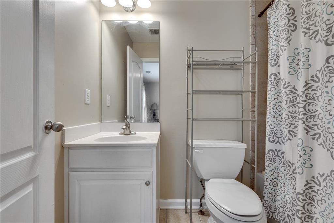
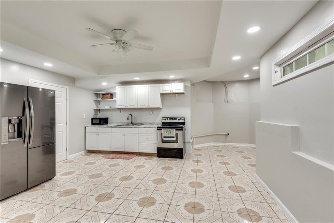
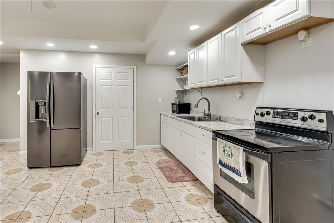
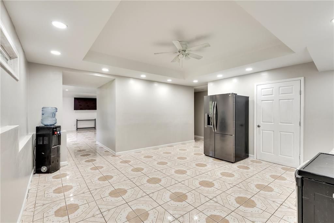
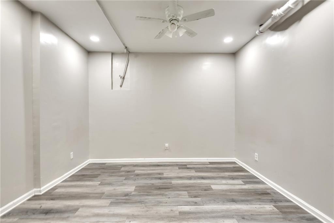
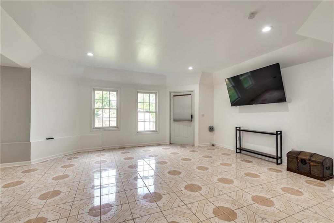
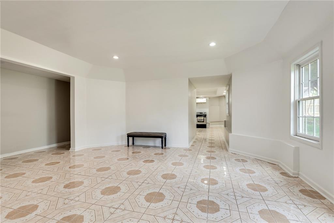
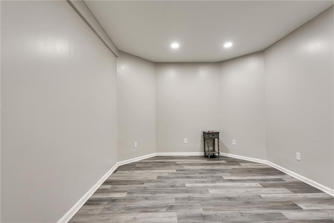
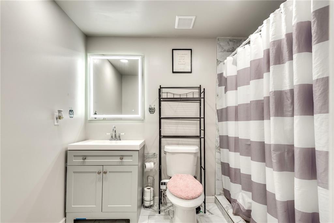
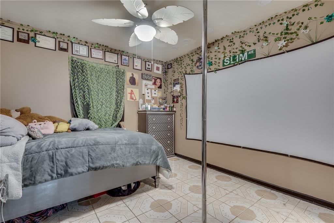
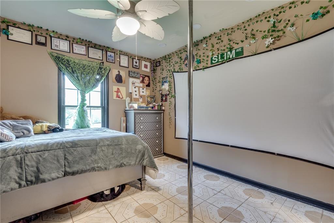
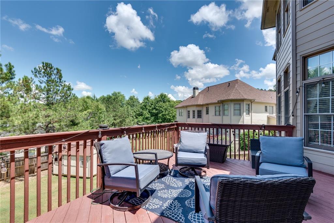
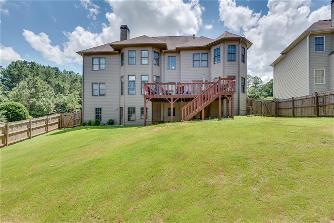
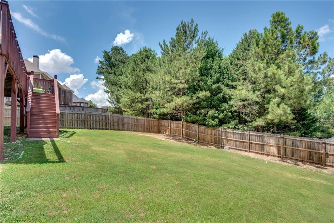
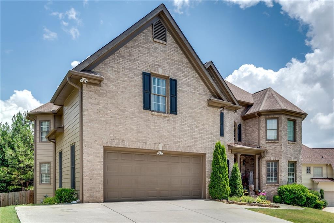
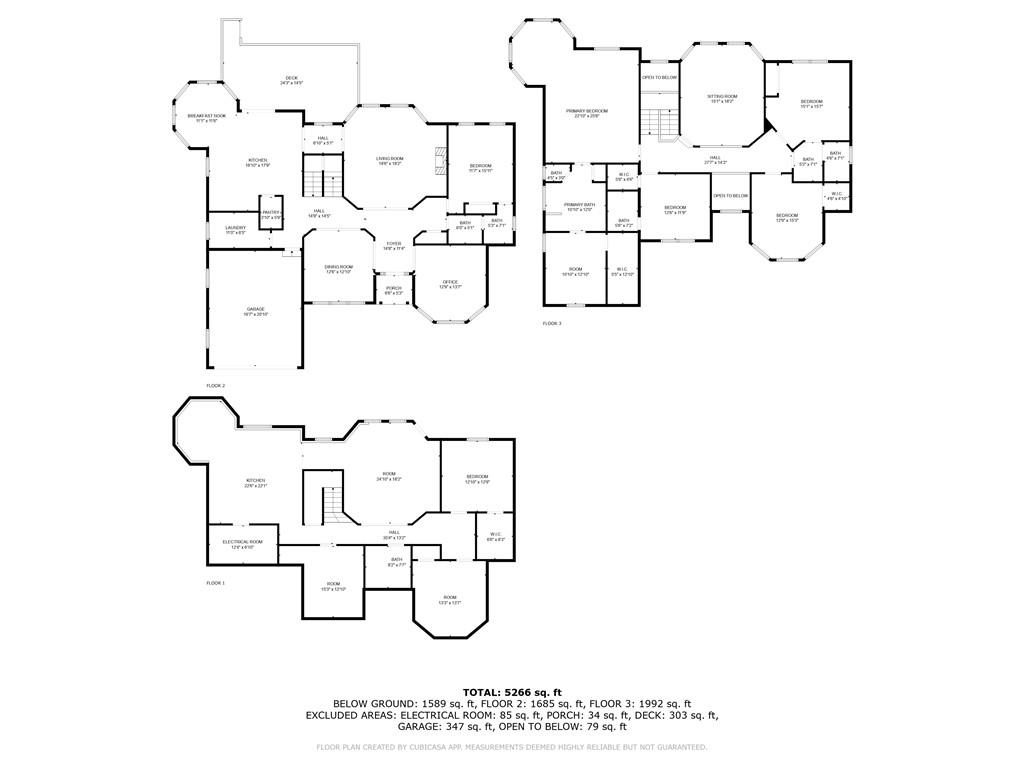
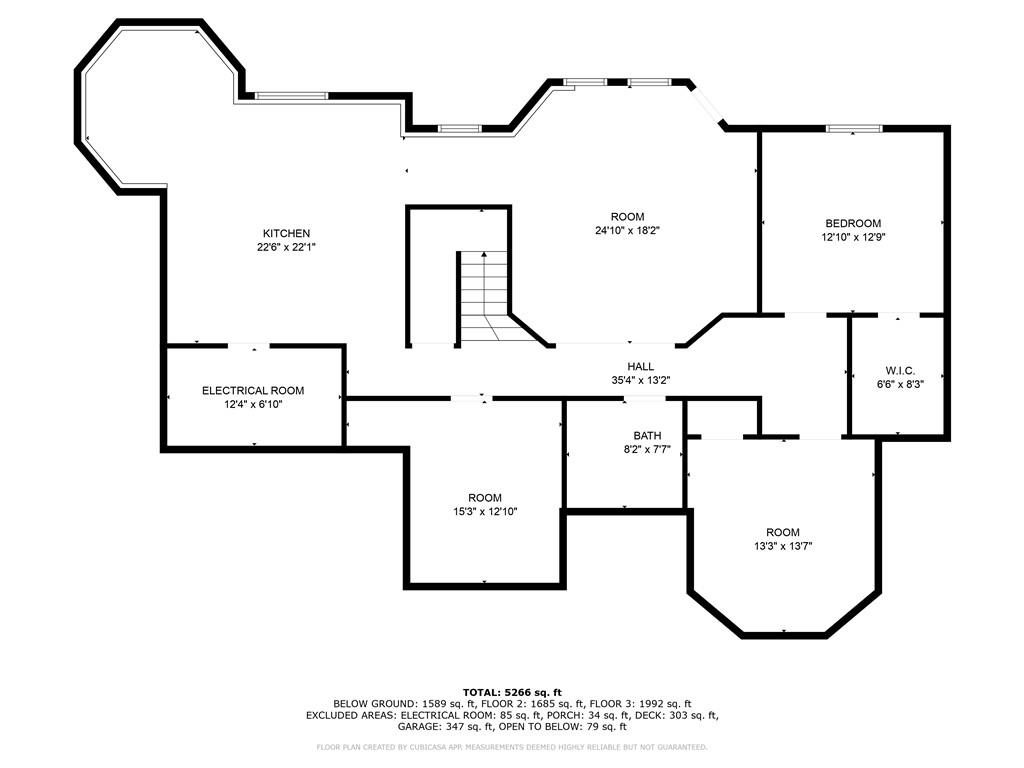
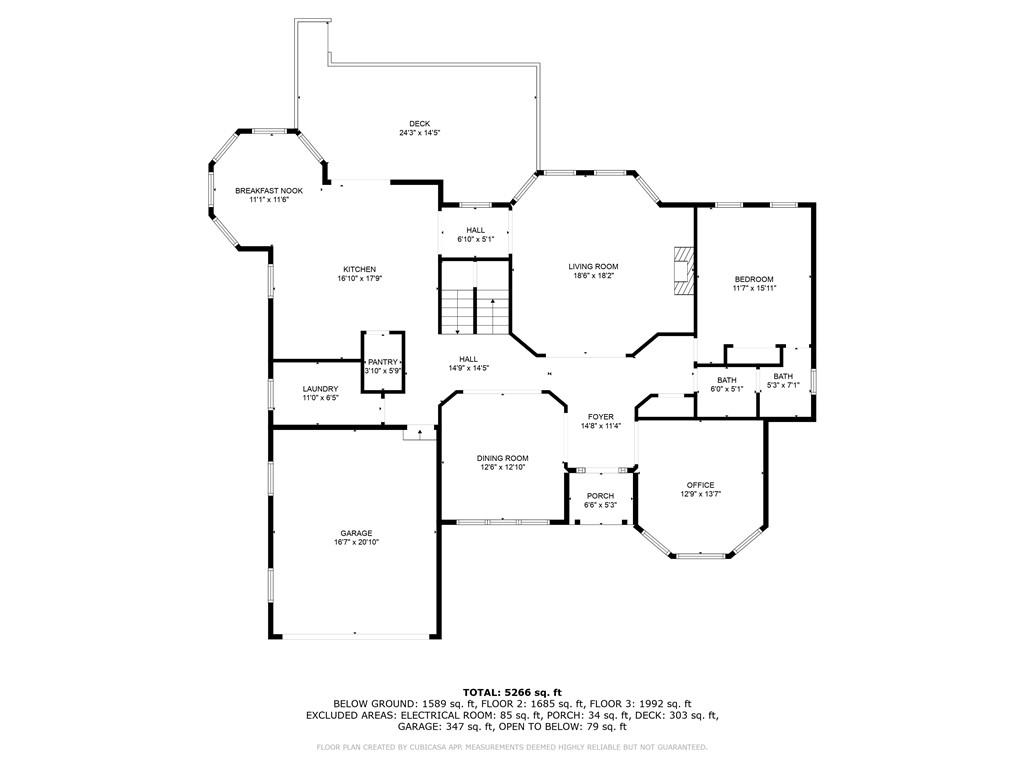
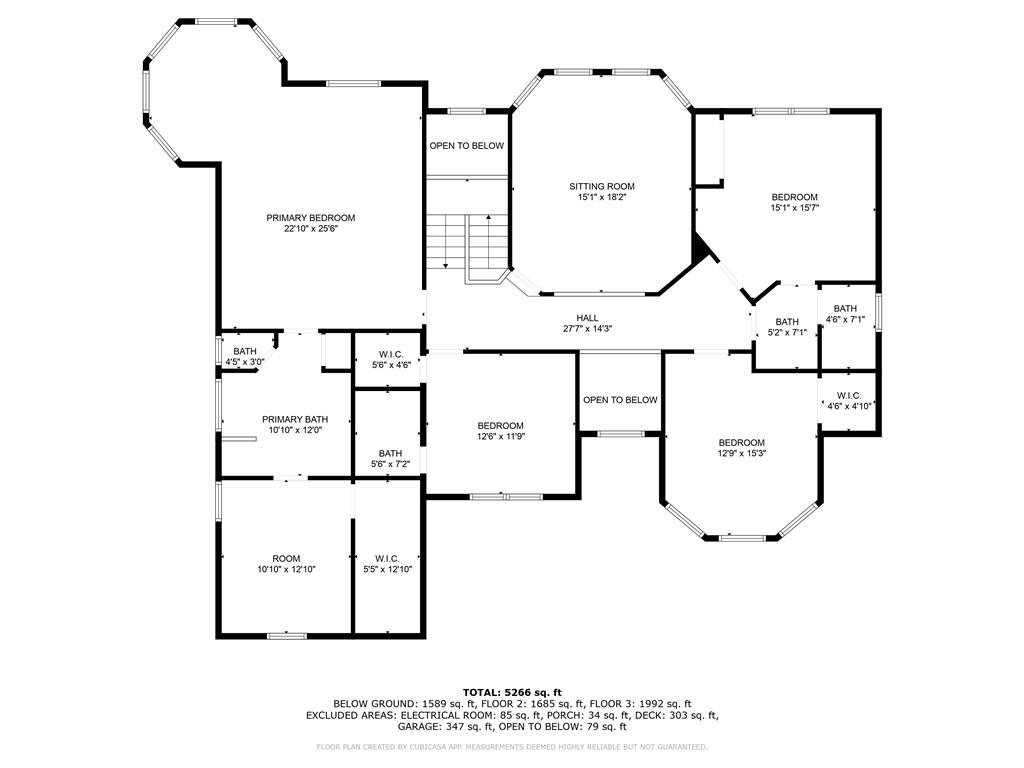
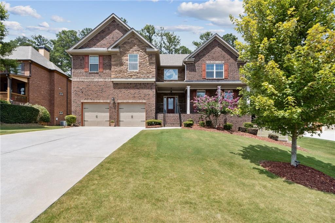
 MLS# 400068776
MLS# 400068776