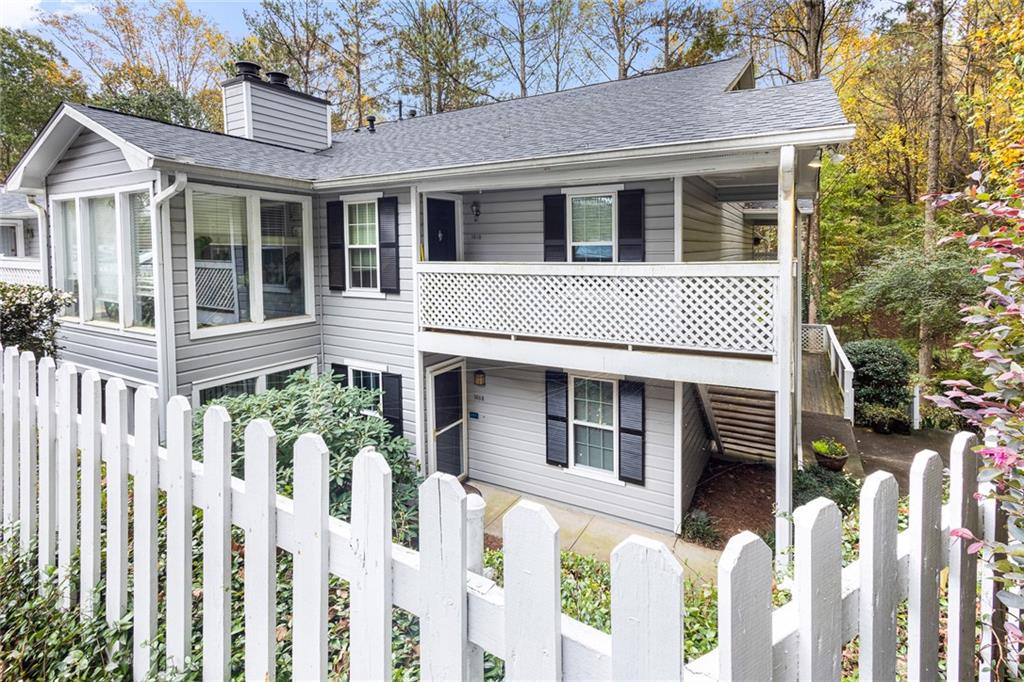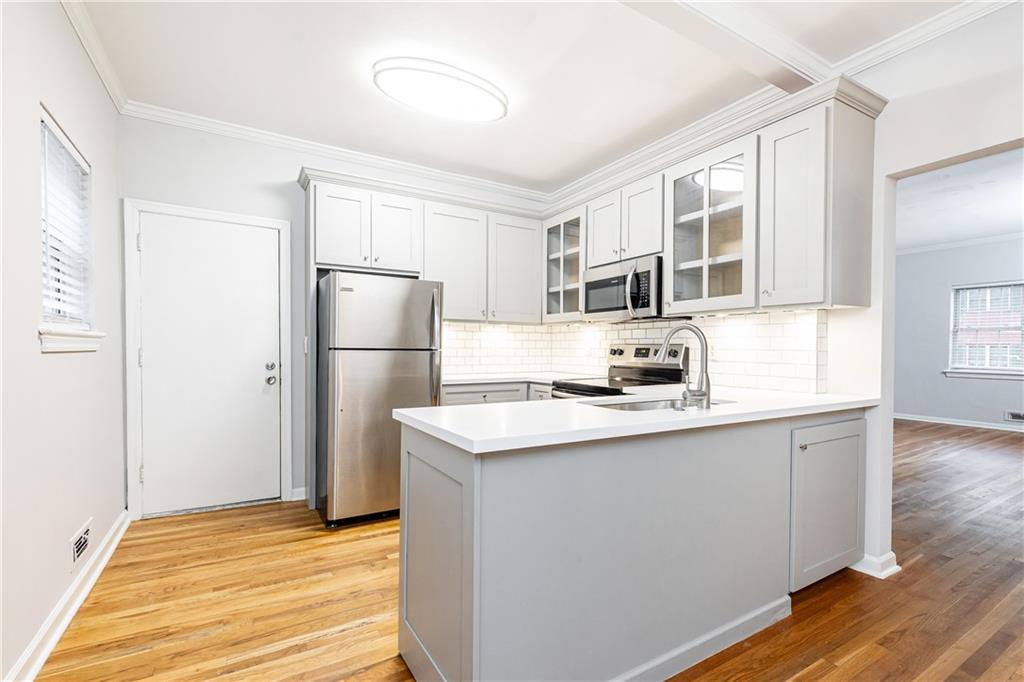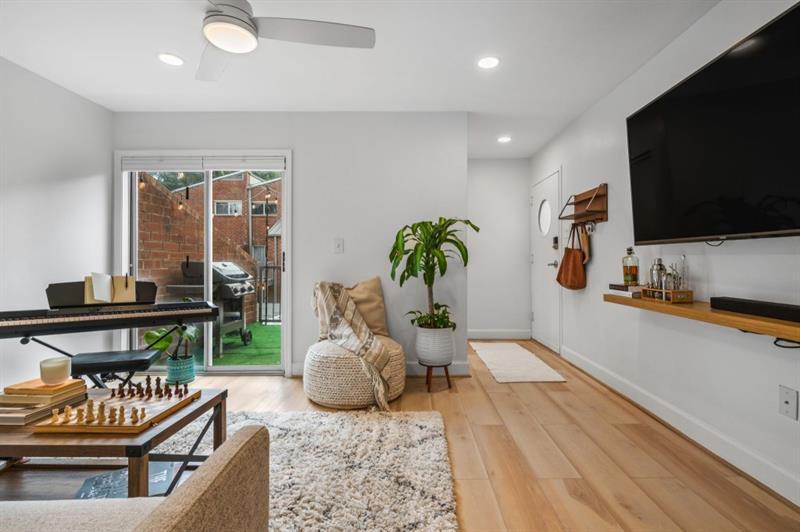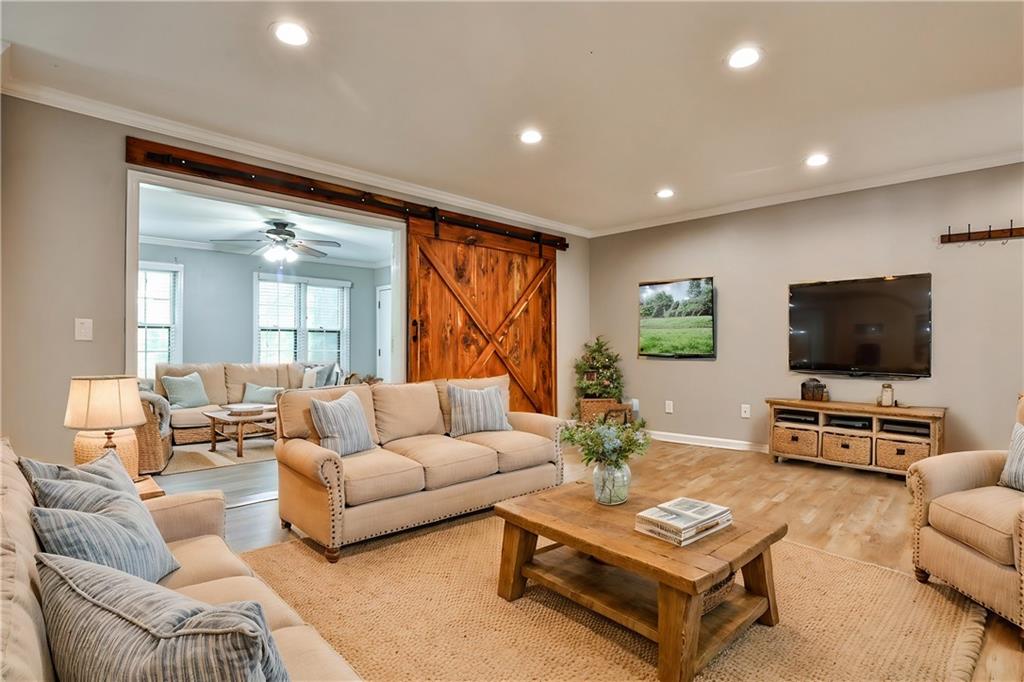Viewing Listing MLS# 390894966
Atlanta, GA 30341
- 2Beds
- 1Full Baths
- 1Half Baths
- N/A SqFt
- 1965Year Built
- 25.00Acres
- MLS# 390894966
- Residential
- Condominium
- Active
- Approx Time on Market4 months, 15 days
- AreaN/A
- CountyDekalb - GA
- Subdivision Georgetown Of Atlanta
Overview
Seller is offering $5,000 towards closing costs! Beautifully renovated, two bedroom with Southern exposure located in an impressive community with tons of green space sits on 48 acres and backs up to protected wildlife preserve. Incredible location Close to everything!!! only minutes CDC, EMORY, and Midtown with very easy access to interstates Excellent open floor plan, with many improvements and upgrades, including new high, end, double paned windows, Double French doors, granite, countertops and LED under cabinet, lighting, LVP, flooring, new low flow, bathroom fixtures,new large stainless counter depth, French door refrigerator, new stainless dishwasher, large single bowl Undermount kitchen sink, over 30 LED recessed lights throughout!! Primary bedroom with 2 double closets en suite bath with separate linen closet. Spacious private, outdoor covered balcony with ceiling fan, recessed lighting new outdoor carpeting, and privacy partition. Pride of ownership shows here!!
Association Fees / Info
Hoa: Yes
Hoa Fees Frequency: Monthly
Hoa Fees: 368
Community Features: Homeowners Assoc, Near Schools, Near Shopping, Playground, Pool, Public Transportation, Street Lights, Tennis Court(s)
Association Fee Includes: Maintenance Grounds, Maintenance Structure, Reserve Fund, Sewer, Swim, Termite, Tennis, Trash, Water
Bathroom Info
Main Bathroom Level: 1
Halfbaths: 1
Total Baths: 2.00
Fullbaths: 1
Room Bedroom Features: Oversized Master
Bedroom Info
Beds: 2
Building Info
Habitable Residence: No
Business Info
Equipment: None
Exterior Features
Fence: None
Patio and Porch: Covered, Rear Porch
Exterior Features: Balcony, Tennis Court(s), Private Entrance
Road Surface Type: Asphalt
Pool Private: No
County: Dekalb - GA
Acres: 25.00
Pool Desc: In Ground
Fees / Restrictions
Financial
Original Price: $254,900
Owner Financing: No
Garage / Parking
Parking Features: Parking Lot
Green / Env Info
Green Energy Generation: None
Handicap
Accessibility Features: None
Interior Features
Security Ftr: Smoke Detector(s)
Fireplace Features: None
Levels: One
Appliances: Dishwasher, Disposal, Electric Oven, Electric Range
Laundry Features: In Hall, In Kitchen
Interior Features: Crown Molding, Low Flow Plumbing Fixtures
Flooring: Vinyl
Spa Features: None
Lot Info
Lot Size Source: Plans
Lot Features: Level
Lot Size: 285 x 10
Misc
Property Attached: Yes
Home Warranty: No
Open House
Other
Other Structures: Other
Property Info
Construction Materials: Brick 3 Sides
Year Built: 1,965
Property Condition: Resale
Roof: Asbestos Shingle, Composition
Property Type: Residential Attached
Style: Garden (1 Level), Traditional
Rental Info
Land Lease: No
Room Info
Kitchen Features: Cabinets Stain, Tile Counters, View to Family Room
Room Master Bathroom Features: Tub/Shower Combo
Room Dining Room Features: Separate Dining Room
Special Features
Green Features: None
Special Listing Conditions: None
Special Circumstances: Owner/Agent
Sqft Info
Building Area Total: 1193
Building Area Source: Public Records
Tax Info
Tax Amount Annual: 3225
Tax Year: 2,023
Tax Parcel Letter: 18-246-06-197
Unit Info
Unit: H
Num Units In Community: 350
Utilities / Hvac
Cool System: Ceiling Fan(s), Central Air, Electric
Electric: 110 Volts
Heating: Central, Electric
Utilities: Cable Available, Electricity Available, Sewer Available, Underground Utilities, Water Available
Sewer: Public Sewer
Waterfront / Water
Water Body Name: None
Water Source: Public
Waterfront Features: None
Directions
86 north to Shallowford road to north on access road to second community on the rightListing Provided courtesy of Chapman Hall Premier, Realtors
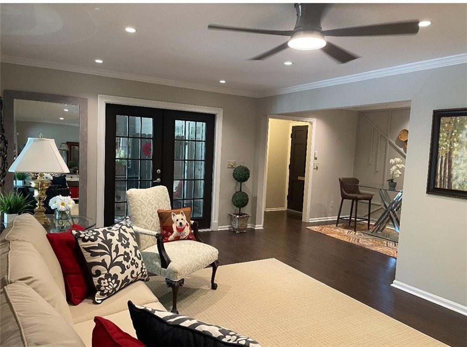
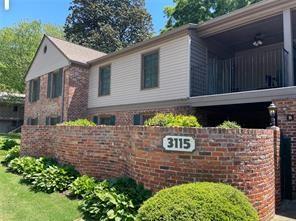
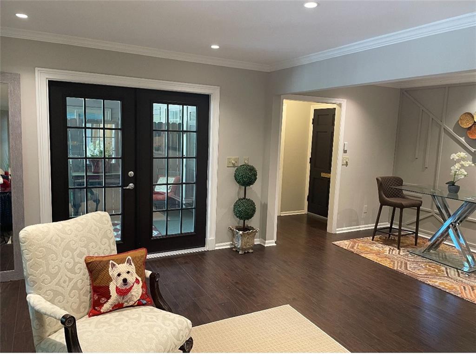
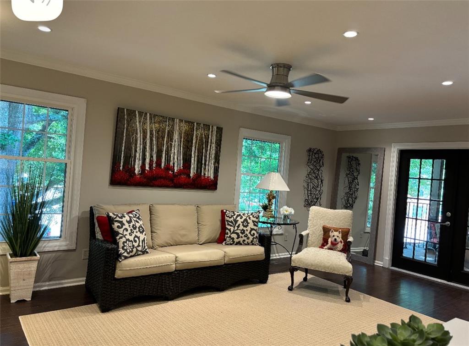
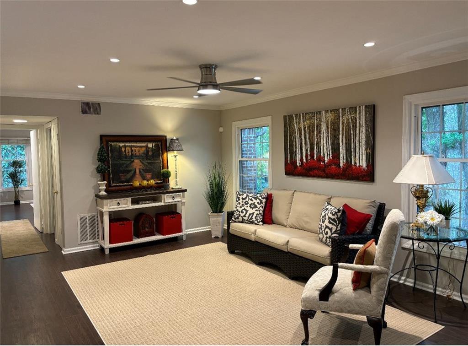
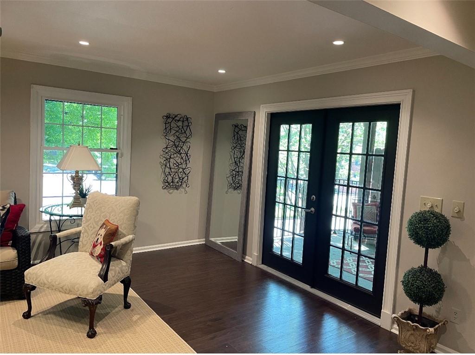
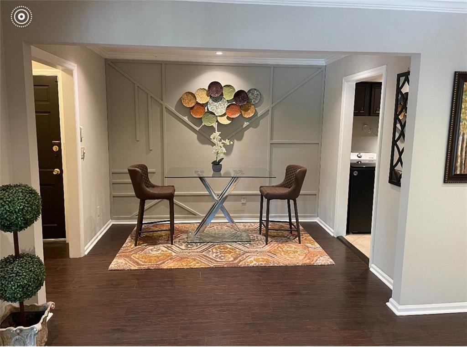
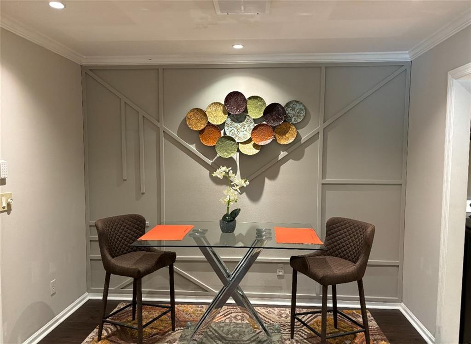
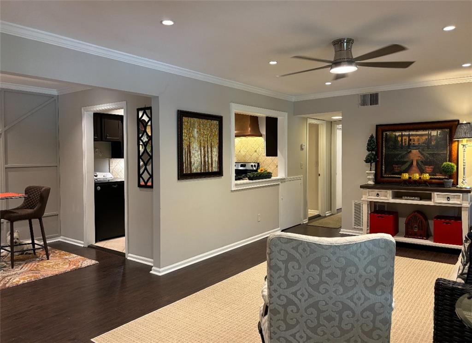
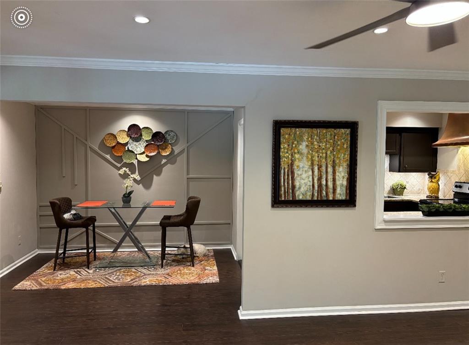
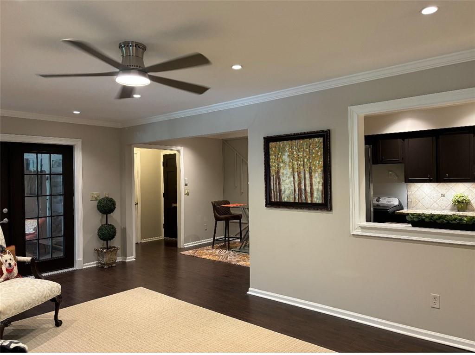
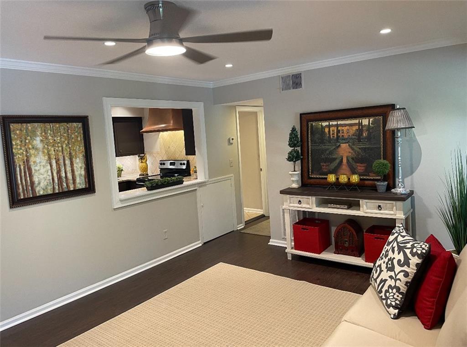
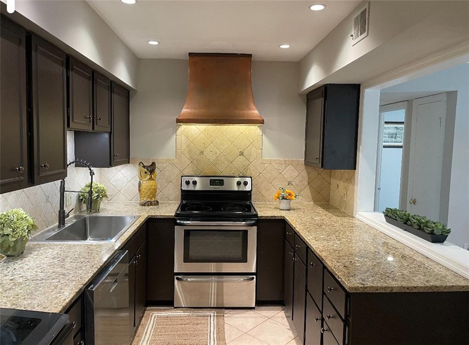
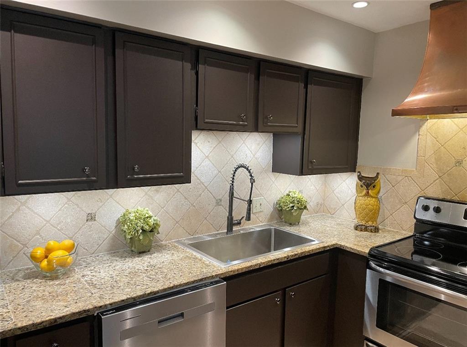
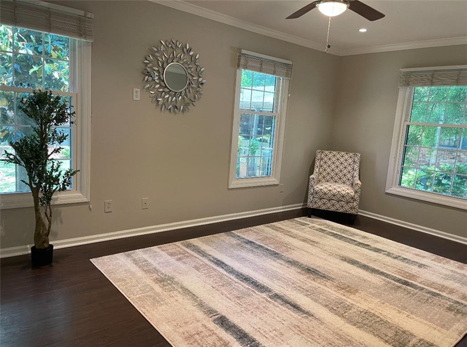
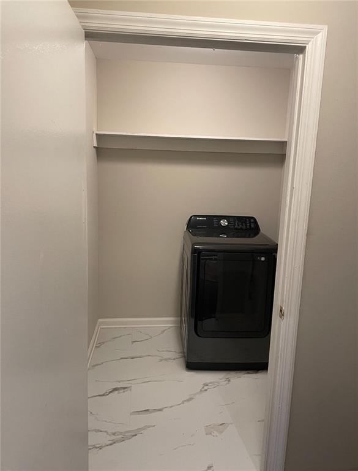
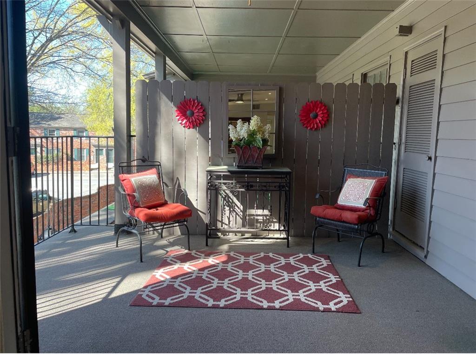
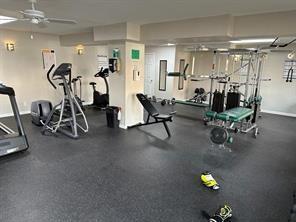
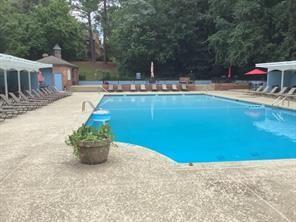
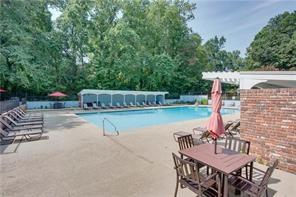
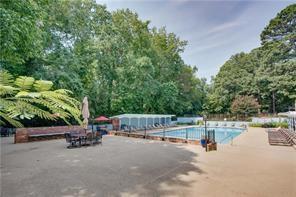
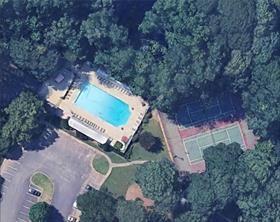
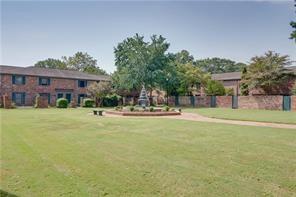
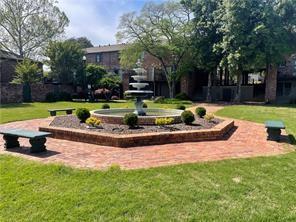
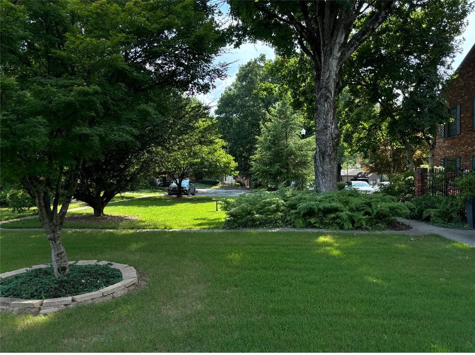
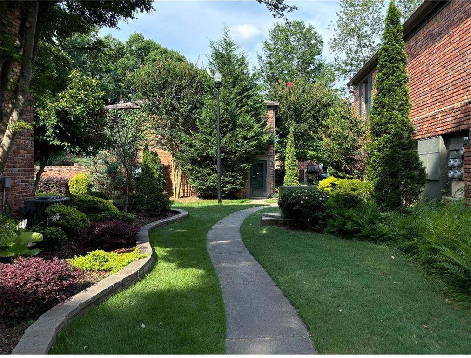
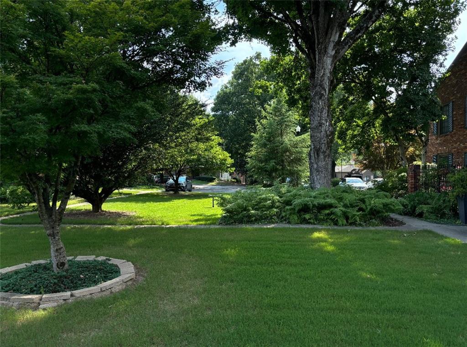
 MLS# 411415378
MLS# 411415378 