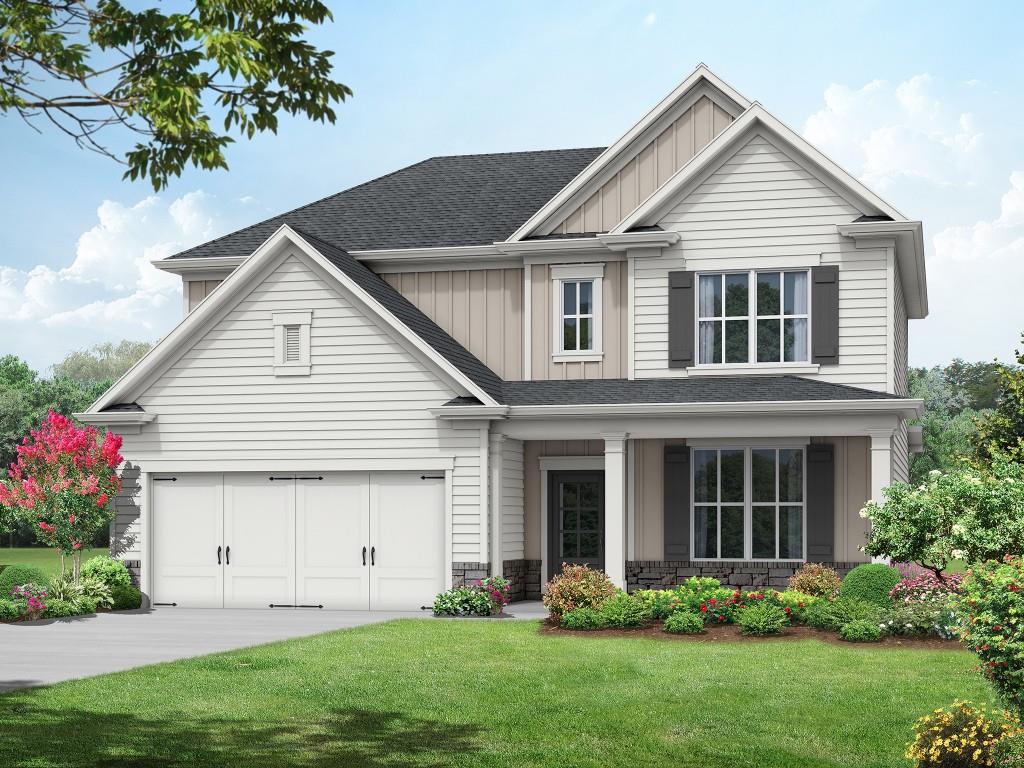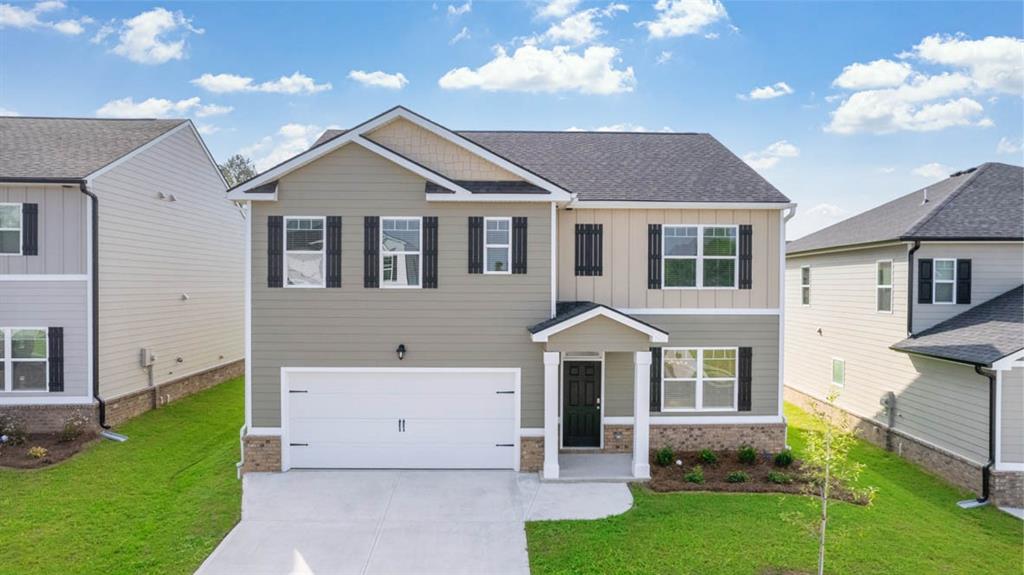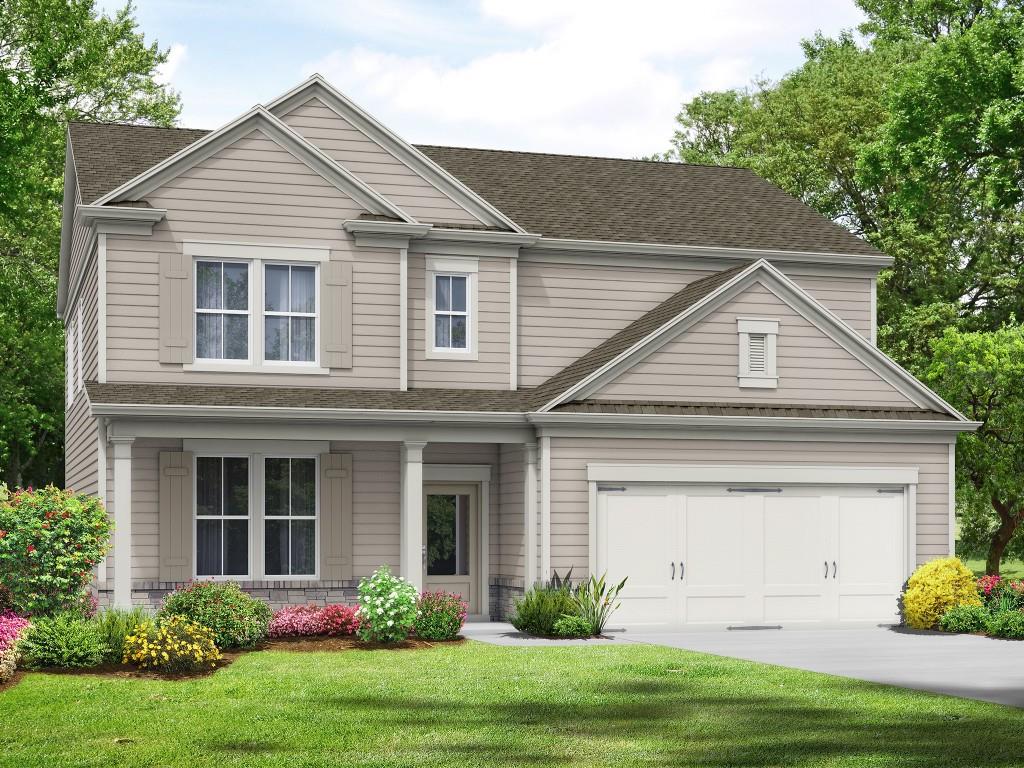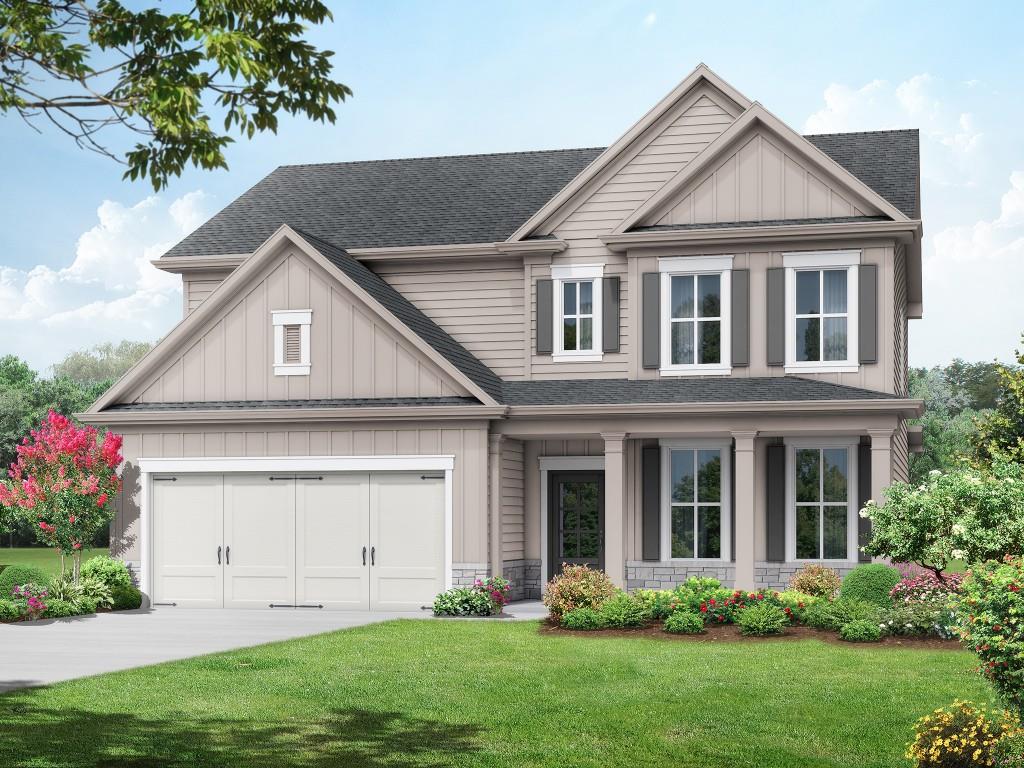Viewing Listing MLS# 390870328
Statham, GA 30666
- 4Beds
- 2Full Baths
- 1Half Baths
- N/A SqFt
- 2022Year Built
- 0.21Acres
- MLS# 390870328
- Residential
- Single Family Residence
- Active
- Approx Time on Market4 months, 16 days
- AreaN/A
- CountyBarrow - GA
- Subdivision Preserve at Dove Creek
Overview
THIS BETTER THAN NEW home offers the largest floor plan in the neighborhood. This home will impress you from the moment you enter the two-story foyer. The modern white kitchen features brushed nickel hardwares, granite countertop, gas range, newly installed range hood and white tiled backsplash. The sun drenched family room has direct views to the kitchen and boasts a cozy fireplace. The rear covered porch is the perfect place for entertaining or enjoying the views of the fully fenced in private backyard. Venturing outside, you'll be greeted by a meticulously landscaped front yard, adding to the home's impressive curb appeal. The oversized primary retreat includes tray ceilings, walk-in closet, en suite bath with double vanities, a soaking tub and separate shower and newly tiled floor. The laundry room is close to the primary. 2-car garage. Spacious three secondary bedrooms and a tiled floor bathroom. Newly installed LUXURY VINYL PLANK throughout the house including stair treads!!! Conveniently located community with amazing amenities of Pool, Tennis, Pickleball, Playground, Walking Trails and a Clubhouse. Don't miss out!
Association Fees / Info
Hoa: Yes
Hoa Fees Frequency: Annually
Hoa Fees: 500
Community Features: None
Association Fee Includes: Swim, Tennis
Bathroom Info
Halfbaths: 1
Total Baths: 3.00
Fullbaths: 2
Room Bedroom Features: Other
Bedroom Info
Beds: 4
Building Info
Habitable Residence: Yes
Business Info
Equipment: None
Exterior Features
Fence: Back Yard, Fenced, Privacy, Wood
Patio and Porch: Covered, Rear Porch
Exterior Features: Private Yard
Road Surface Type: Asphalt
Pool Private: No
County: Barrow - GA
Acres: 0.21
Pool Desc: None
Fees / Restrictions
Financial
Original Price: $415,000
Owner Financing: Yes
Garage / Parking
Parking Features: Attached, Garage
Green / Env Info
Green Energy Generation: None
Handicap
Accessibility Features: None
Interior Features
Security Ftr: Smoke Detector(s)
Fireplace Features: Family Room
Levels: Two
Appliances: Dishwasher, Disposal, Gas Range, Range Hood
Laundry Features: Electric Dryer Hookup, Laundry Room
Interior Features: Entrance Foyer, Walk-In Closet(s)
Flooring: Vinyl
Spa Features: None
Lot Info
Lot Size Source: Public Records
Lot Features: Back Yard, Level
Lot Size: x
Misc
Property Attached: No
Home Warranty: Yes
Open House
Other
Other Structures: None
Property Info
Construction Materials: Brick
Year Built: 2,022
Property Condition: Resale
Roof: Composition
Property Type: Residential Detached
Style: Traditional
Rental Info
Land Lease: Yes
Room Info
Kitchen Features: Cabinets White, Kitchen Island, Pantry, Stone Counters, View to Family Room
Room Master Bathroom Features: Double Vanity
Room Dining Room Features: Separate Dining Room
Special Features
Green Features: None
Special Listing Conditions: None
Special Circumstances: None
Sqft Info
Building Area Total: 2721
Building Area Source: Builder
Tax Info
Tax Amount Annual: 4241
Tax Year: 2,024
Tax Parcel Letter: XX121H-102
Unit Info
Utilities / Hvac
Cool System: Ceiling Fan(s), Central Air
Electric: 110 Volts
Heating: Central
Utilities: Electricity Available, Natural Gas Available, Sewer Available, Water Available
Sewer: Public Sewer
Waterfront / Water
Water Body Name: None
Water Source: Public
Waterfront Features: None
Directions
Use GPSListing Provided courtesy of Keller Williams North Atlanta
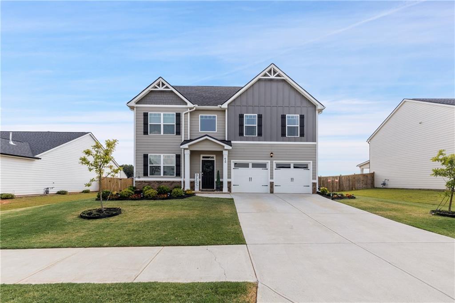
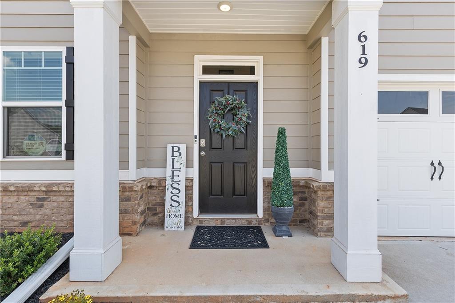
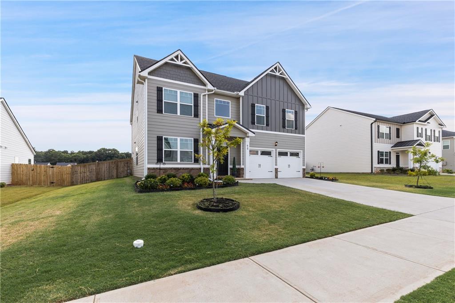
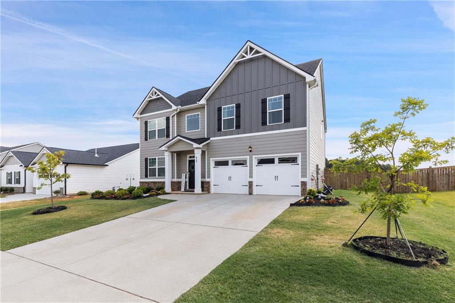
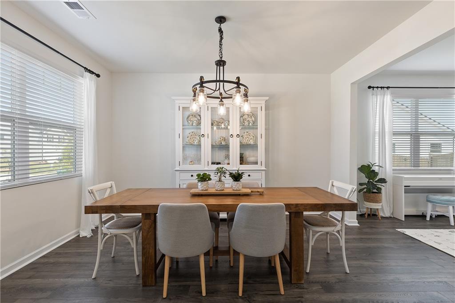
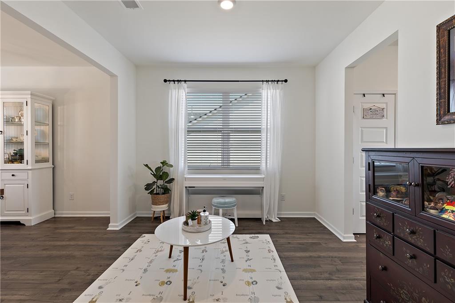
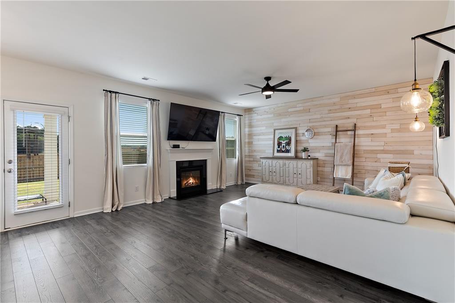
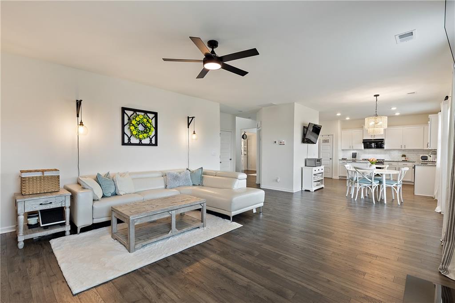
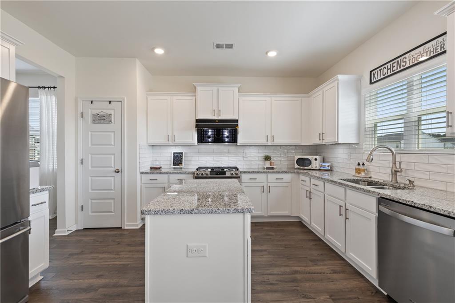
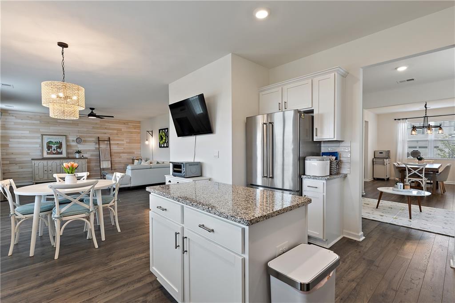
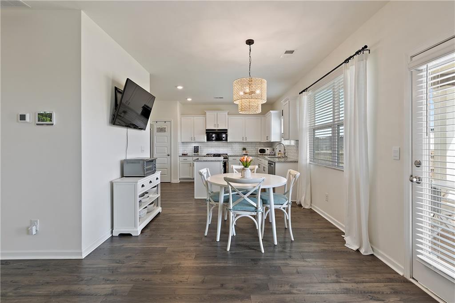
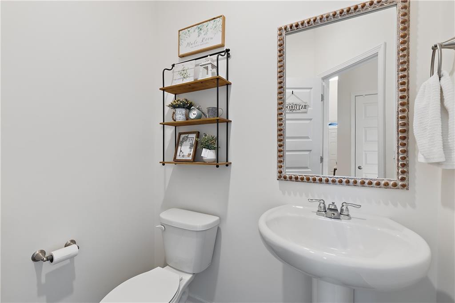
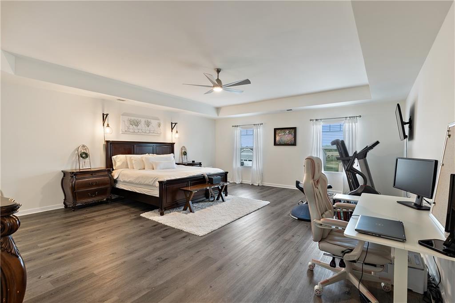
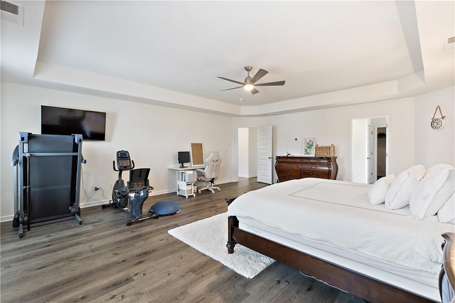
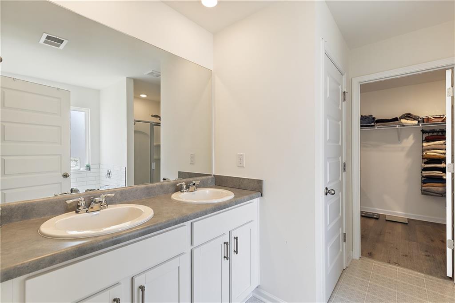
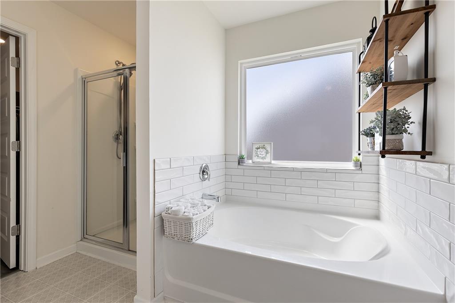
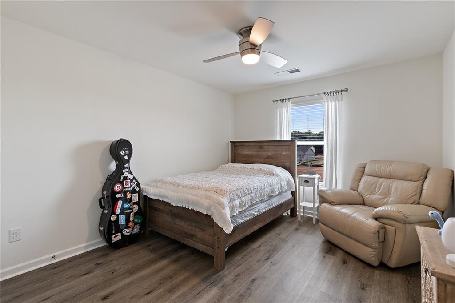
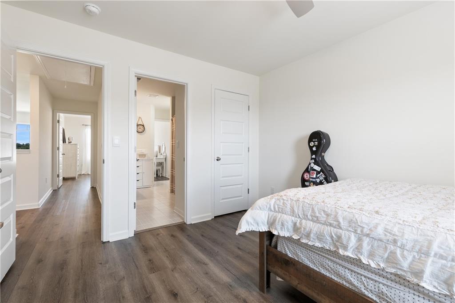
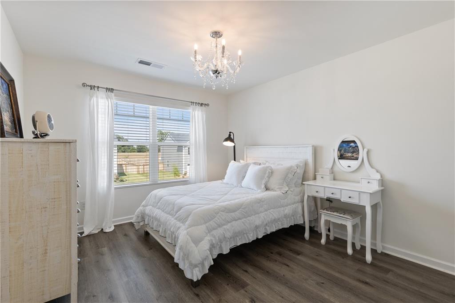
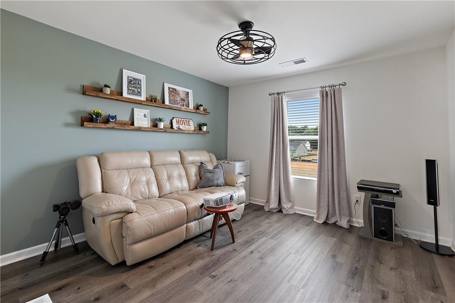
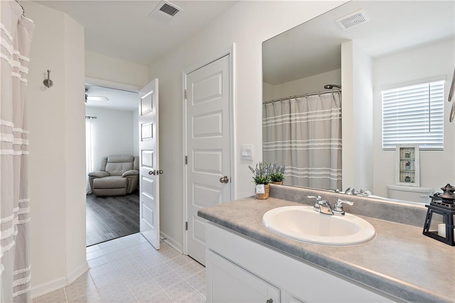
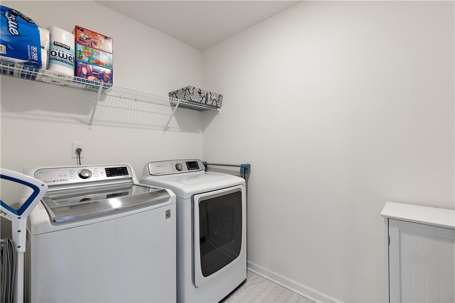
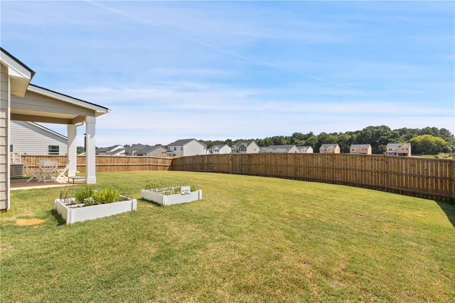
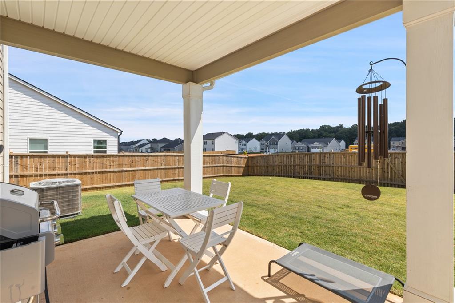
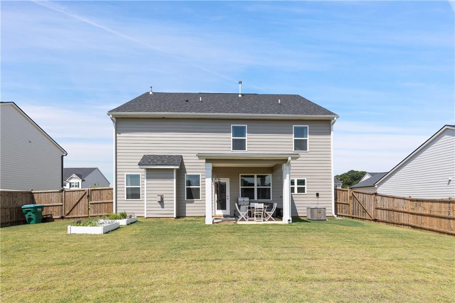
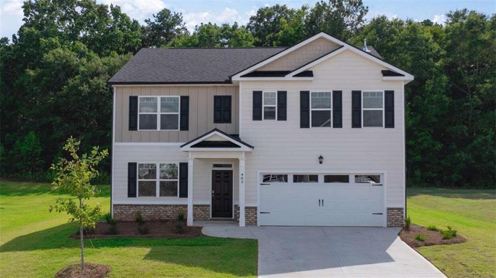
 MLS# 411125357
MLS# 411125357 