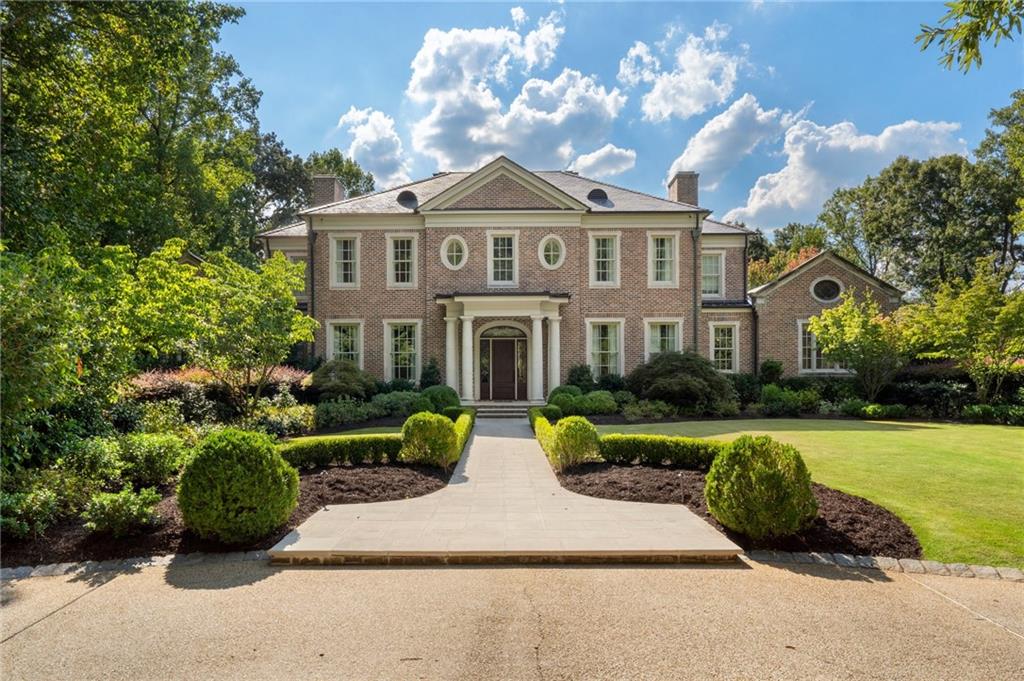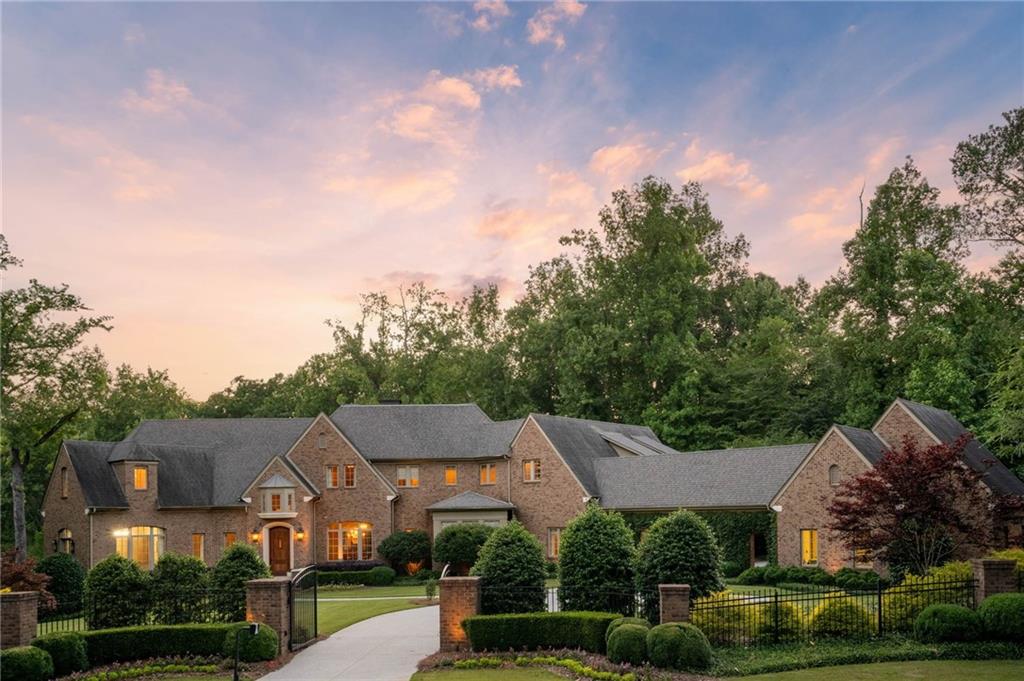Viewing Listing MLS# 390846042
Atlanta, GA 30327
- 6Beds
- 5Full Baths
- 4Half Baths
- N/A SqFt
- 2024Year Built
- 1.01Acres
- MLS# 390846042
- Residential
- Single Family Residence
- Active
- Approx Time on Market4 months, 3 days
- AreaN/A
- CountyFulton - GA
- Subdivision Kingswood
Overview
KINGSWOOD'S FINEST HOME! Entering into the homes gallery, grandeur awaits with soaring 12-foot ceilings on the main level, creating an expansive and airy ambiance throughout. This elegant European-style home offers ample space with six bedrooms, five full bathrooms, and four half bathrooms. Perfect for entertaining, the property features a walkout backyard with pool and covered porch with masonry fireplace. Ideal for outdoor gathering and relaxing. A separate entertaining pavilion opens to a flat play yard that can be admired through the kitchen windows. Indulge in luxury details including Keystone Millworks cabinets, Camelot Architectural shingles, custom Venetian Plaster, Kallista plumbing, Visual Comfort lighting and his and her closets by California Closets. Revel in the warmth of 9"" French white oak flooring spread throughout. Enjoy the convenience of two laundry areas, a scullery, and a porch equipped with infrared heaters for year-round comfort. The convenience of a three-car garage enhances the practicality of the home. This residence combines sophistication, functionality, and leisure, making it the perfect retreat for both everyday living and hosting memorable gatherings.
Association Fees / Info
Hoa: No
Community Features: None
Bathroom Info
Main Bathroom Level: 1
Halfbaths: 4
Total Baths: 9.00
Fullbaths: 5
Room Bedroom Features: Master on Main
Bedroom Info
Beds: 6
Building Info
Habitable Residence: No
Business Info
Equipment: Irrigation Equipment
Exterior Features
Fence: Back Yard, Fenced
Patio and Porch: Covered, Patio, Rear Porch
Exterior Features: Courtyard, Gas Grill
Road Surface Type: Asphalt
Pool Private: No
County: Fulton - GA
Acres: 1.01
Pool Desc: Gunite, Heated, In Ground
Fees / Restrictions
Financial
Original Price: $6,375,000
Owner Financing: No
Garage / Parking
Parking Features: Garage, Garage Door Opener, Kitchen Level, Level Driveway, Parking Pad
Green / Env Info
Green Energy Generation: None
Handicap
Accessibility Features: None
Interior Features
Security Ftr: None
Fireplace Features: Family Room, Masonry, Outside
Levels: Two
Appliances: Dishwasher, Disposal, Double Oven, Gas Cooktop, Gas Water Heater, Microwave, Range Hood, Refrigerator
Laundry Features: Laundry Room, Mud Room, Upper Level
Interior Features: Entrance Foyer, His and Hers Closets, Low Flow Plumbing Fixtures, Walk-In Closet(s)
Flooring: Ceramic Tile, Hardwood, Marble, Terrazzo
Spa Features: None
Lot Info
Lot Size Source: Public Records
Lot Features: Back Yard, Front Yard, Landscaped, Level
Lot Size: x
Misc
Property Attached: No
Home Warranty: No
Open House
Other
Other Structures: Cabana,Outdoor Kitchen
Property Info
Construction Materials: Stucco
Year Built: 2,024
Builders Name: Evercraft LLC
Property Condition: New Construction
Roof: Other
Property Type: Residential Detached
Style: European
Rental Info
Land Lease: No
Room Info
Kitchen Features: Cabinets Other, Kitchen Island, Pantry Walk-In, Second Kitchen, Stone Counters, View to Family Room
Room Master Bathroom Features: Double Vanity,Separate Tub/Shower,Soaking Tub
Room Dining Room Features: Great Room
Special Features
Green Features: None
Special Listing Conditions: None
Special Circumstances: None
Sqft Info
Building Area Total: 9000
Building Area Source: Builder
Tax Info
Tax Amount Annual: 17319
Tax Year: 2,023
Tax Parcel Letter: 17-0159-0002-042-3
Unit Info
Utilities / Hvac
Cool System: Central Air, Electric, Zoned
Electric: 110 Volts, 220 Volts in Garage
Heating: Central, Forced Air, Natural Gas, Zoned
Utilities: Cable Available, Electricity Available, Natural Gas Available, Phone Available, Sewer Available, Underground Utilities, Water Available
Sewer: Public Sewer
Waterfront / Water
Water Body Name: None
Water Source: Public
Waterfront Features: None
Directions
West Paces Ferry to Castlegate. Left on Dumbarton. Home will be on your left.Listing Provided courtesy of Home Real Estate, Llc
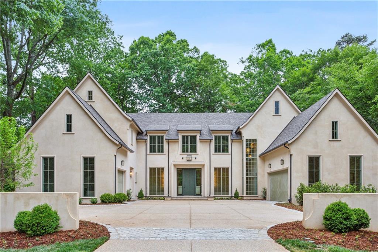
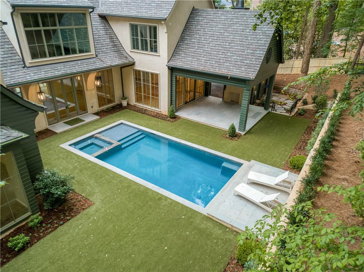
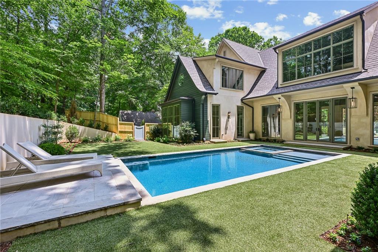
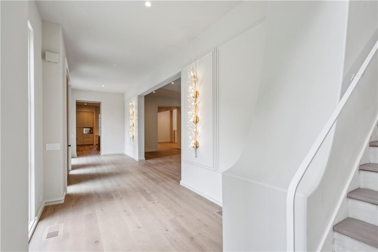
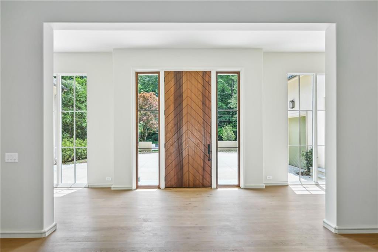
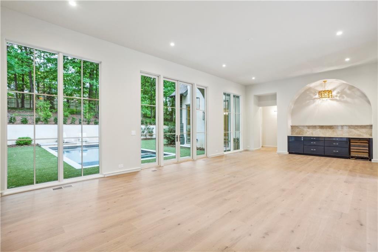
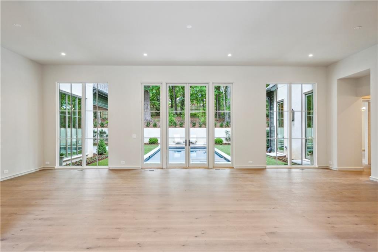
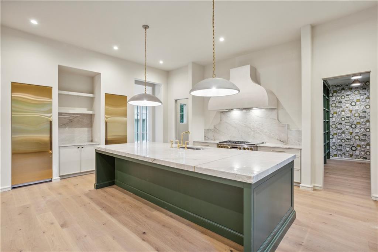
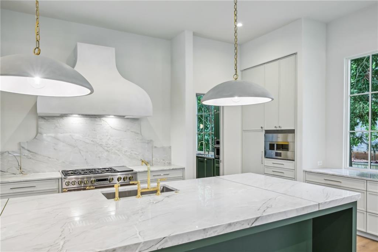
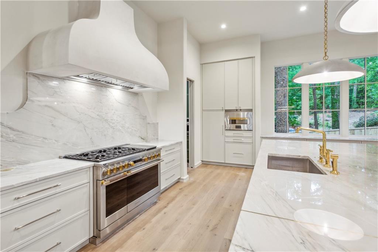
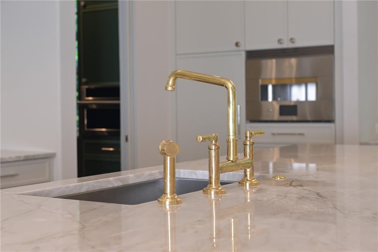
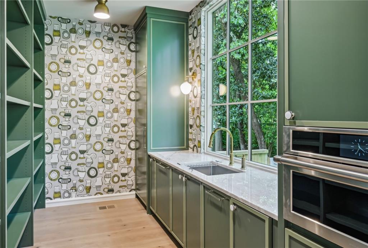
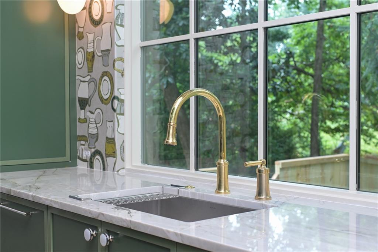
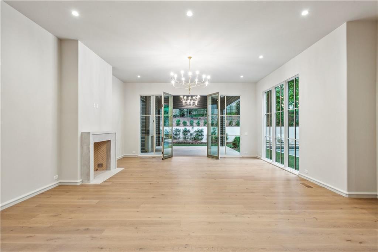
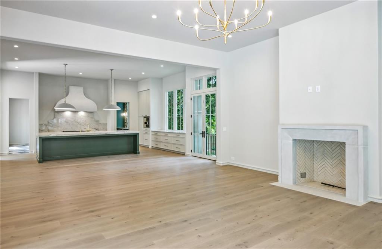
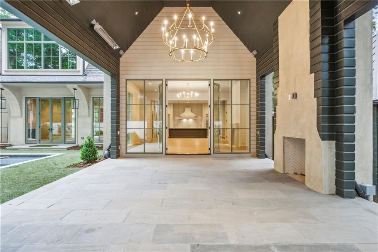
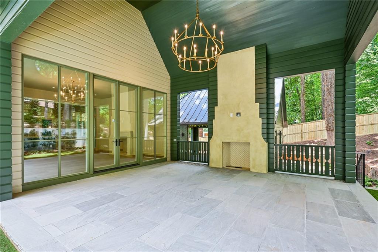
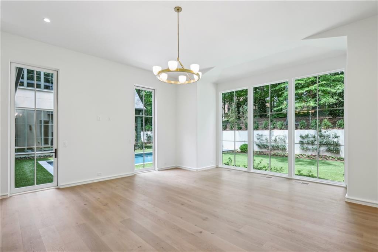
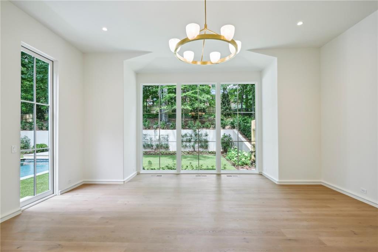
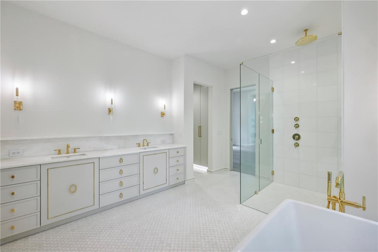
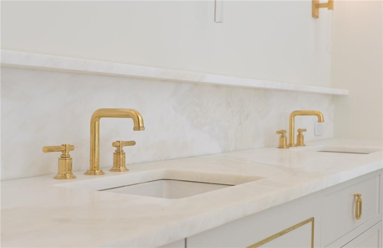
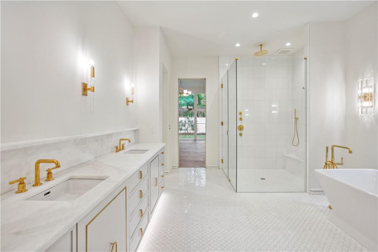
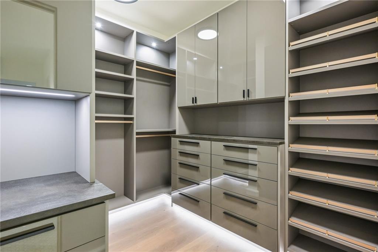
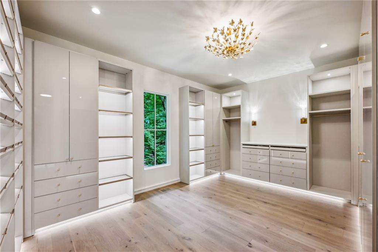
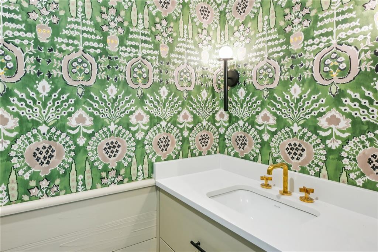
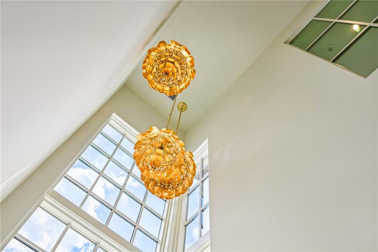
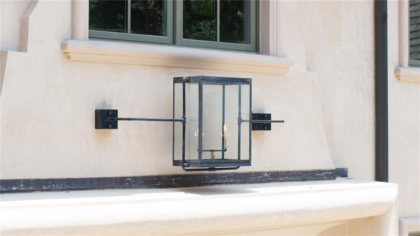
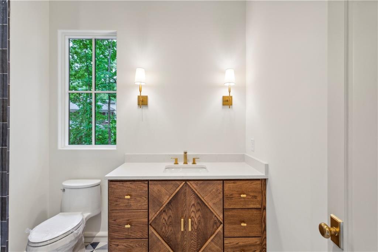
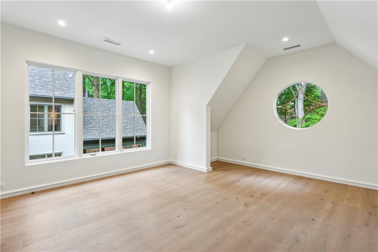
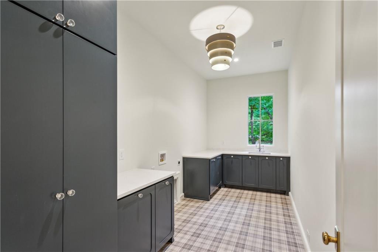
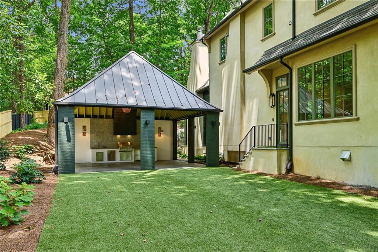
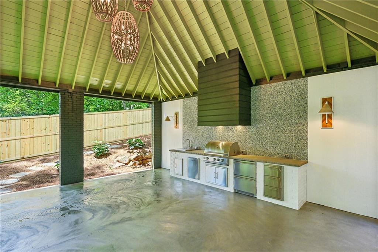
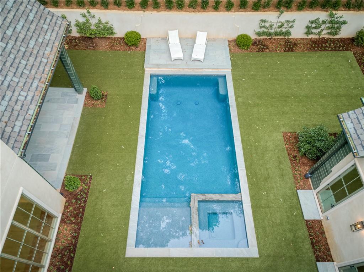
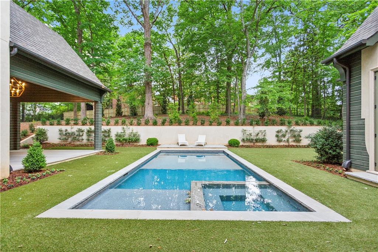
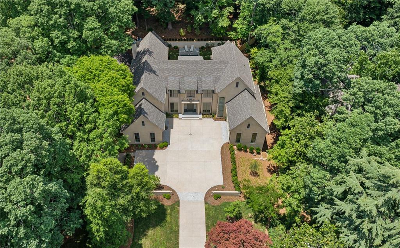
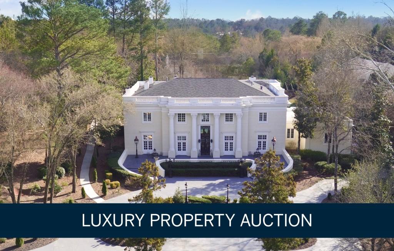
 MLS# 409996373
MLS# 409996373 