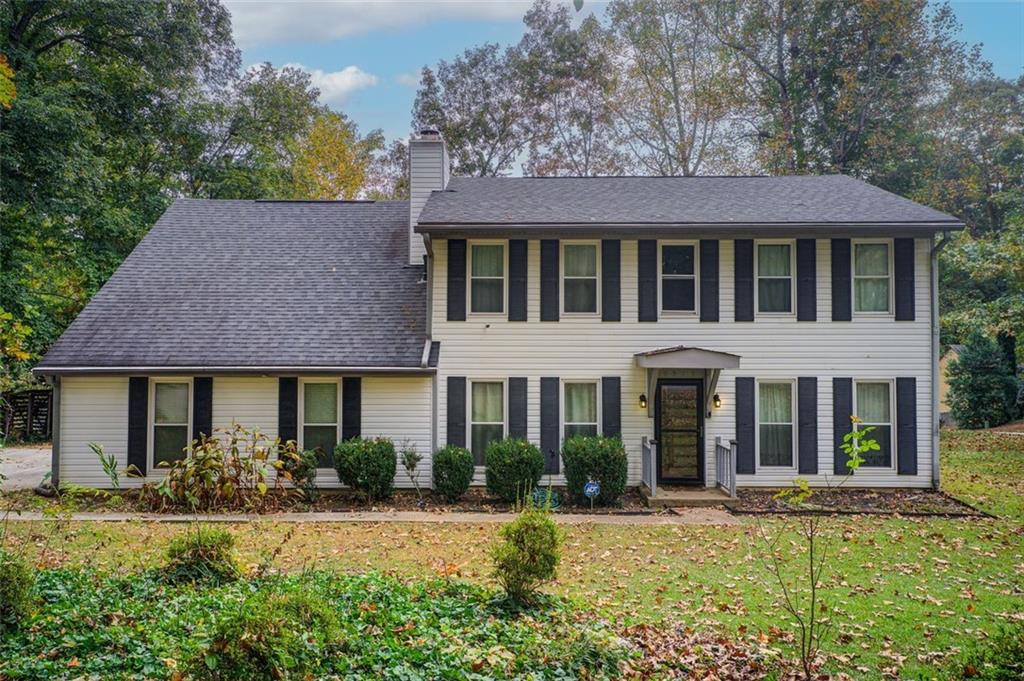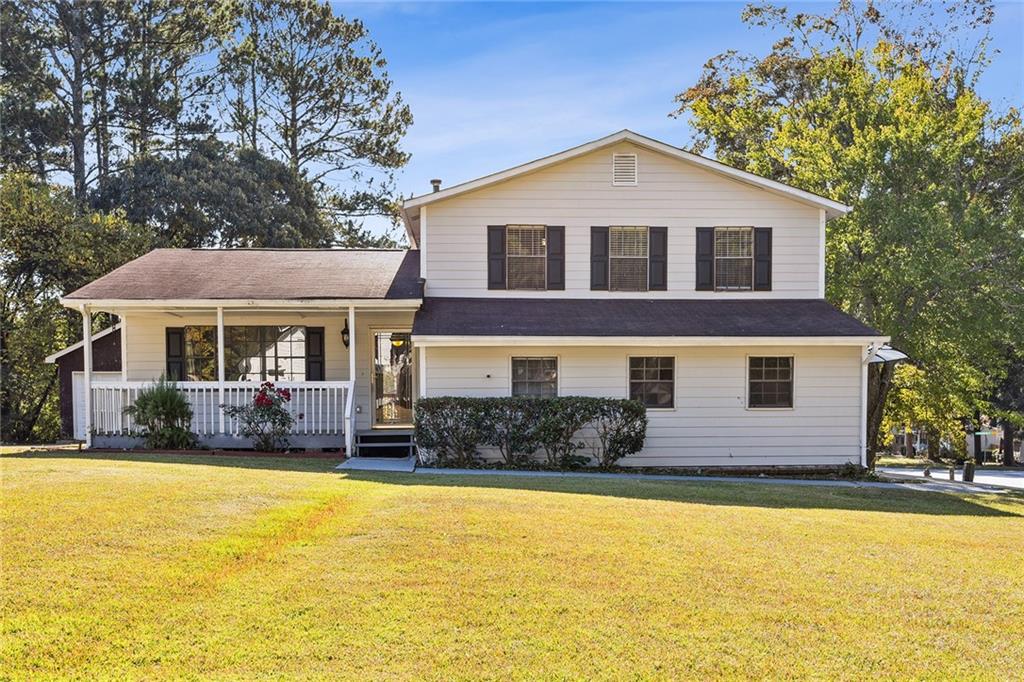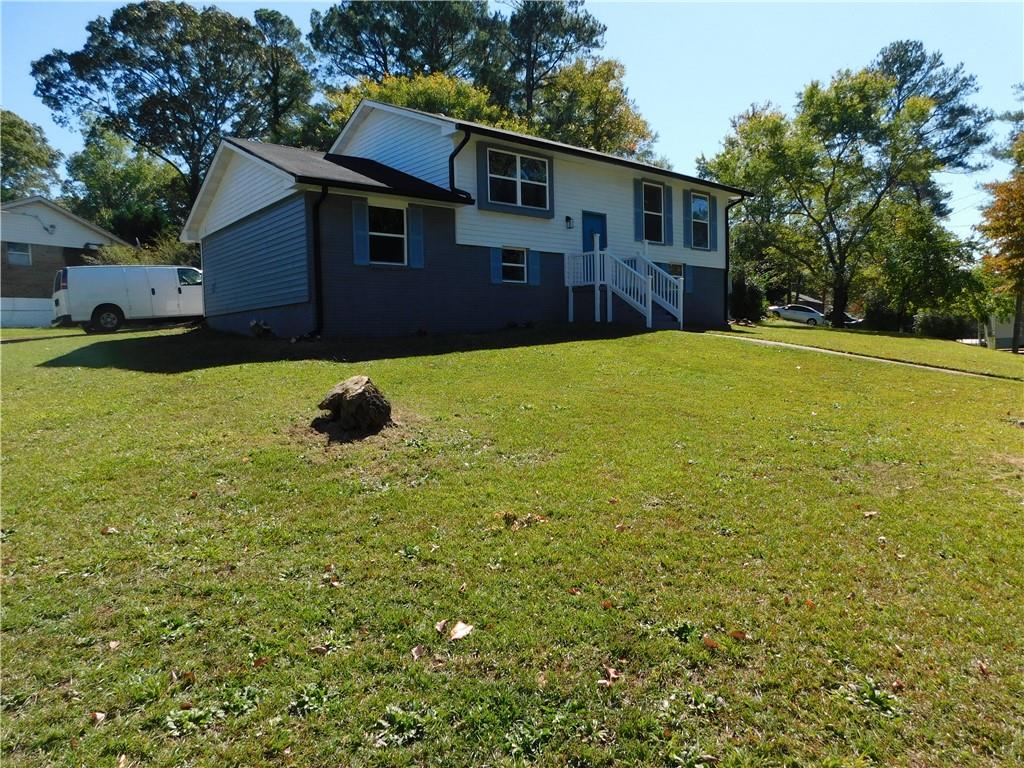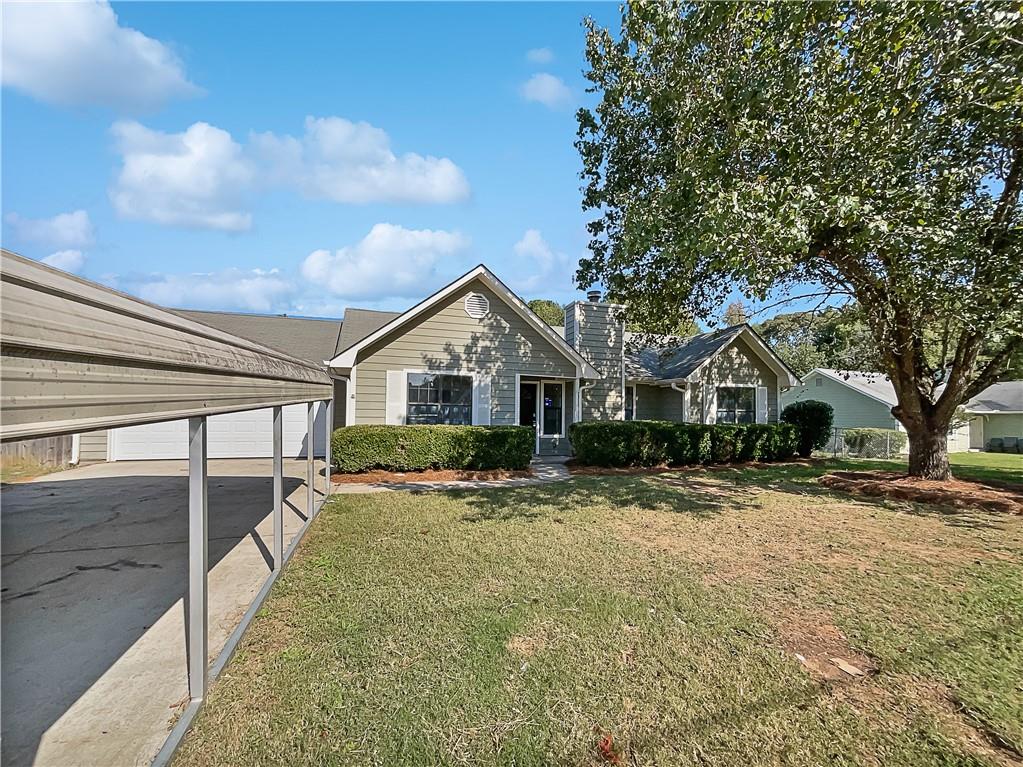Viewing Listing MLS# 390820612
Jonesboro, GA 30238
- 3Beds
- 2Full Baths
- 1Half Baths
- N/A SqFt
- 2020Year Built
- 0.02Acres
- MLS# 390820612
- Residential
- Single Family Residence
- Active
- Approx Time on Market4 months, 24 days
- AreaN/A
- CountyClayton - GA
- Subdivision The Gardens @ Love Joy PH2
Overview
Great Location! This three bedroom two and half bath home opens to an elongated foyer boasting gorgeous hardwood flooring, which extends throughout the main level. This Open Floor Plan has a spacious family room, living room, and is perfect for entertaining guests or relaxing with loved ones. A convenient welcoming half bath is on main floor as well. The kitchen delights with granite countertops, and generous large island for additional dining pleasure. The secondary bedrooms are thoughtfully designed, located upstairs, spacious and offers large windows with natural lighting. Ample storage options abound with the laundry room, numerous closets and storage spaces throughout the home. The gracious owner's bedroom suite have vaulted ceilings, a spacious walk-in closet, a well designed full bathroom with wood cabinets for added storage and personal convenience. All appliances are included, ensuring a seamless transition for the lucky new homeowner. Ample storage options abound with numerous closets and storage spaces throughout the home. Among other amenities, this home has an oversized one car garage. Ideal for first-time buyers, this property offer low HOA fees which includes personal lawn maintenance services, making ownership both affordable and enjoyable. This home is perfect for the 1st time homebuyer as well as investor as there are NO Rental Restrictions. Easy access to interstate I-75/85, Atlanta's Airport, Downtown Jonesboro's and Downtown Atlanta's restaurants, entertainment and shopping. Preferred Lender offers Downpayment and Closing Cost Incentive Programs.
Association Fees / Info
Hoa: Yes
Hoa Fees Frequency: Annually
Hoa Fees: 600
Community Features: Homeowners Assoc, Near Shopping, Playground, Sidewalks, Street Lights
Association Fee Includes: Insurance, Maintenance Grounds, Maintenance Structure
Bathroom Info
Halfbaths: 1
Total Baths: 3.00
Fullbaths: 2
Room Bedroom Features: Other, Oversized Master, Split Bedroom Plan
Bedroom Info
Beds: 3
Building Info
Habitable Residence: Yes
Business Info
Equipment: None
Exterior Features
Fence: Back Yard, Front Yard
Patio and Porch: Patio
Exterior Features: Lighting, Other
Road Surface Type: Asphalt, Concrete, Paved
Pool Private: No
County: Clayton - GA
Acres: 0.02
Pool Desc: None
Fees / Restrictions
Financial
Original Price: $249,000
Owner Financing: Yes
Garage / Parking
Parking Features: Attached, Garage, Garage Door Opener, Parking Pad
Green / Env Info
Green Building Ver Type: ENERGY STAR Certified Homes
Green Energy Generation: None
Handicap
Accessibility Features: None
Interior Features
Security Ftr: Carbon Monoxide Detector(s), Fire Alarm, Fire Sprinkler System, Security System Leased, Security System Owned, Smoke Detector(s)
Fireplace Features: Factory Built, Living Room, Master Bedroom
Levels: Two
Appliances: Dishwasher, Disposal, Dryer, Electric Water Heater, Microwave
Laundry Features: Laundry Closet, Laundry Room, Upper Level
Interior Features: Disappearing Attic Stairs, Double Vanity, Entrance Foyer, High Ceilings, High Ceilings 9 ft Lower, High Ceilings 9 ft Main, High Ceilings 9 ft Upper, High Speed Internet, Tray Ceiling(s), Walk-In Closet(s)
Flooring: Carpet, Ceramic Tile, Vinyl
Spa Features: None
Lot Info
Lot Size Source: Builder
Lot Features: Level, Sidewalk, Street Lights
Misc
Property Attached: No
Home Warranty: Yes
Open House
Other
Other Structures: None
Property Info
Construction Materials: Brick Front, Cement Siding, Concrete
Year Built: 2,020
Property Condition: Resale
Roof: Composition
Property Type: Residential Detached
Style: Contemporary, Townhouse, Traditional
Rental Info
Land Lease: Yes
Room Info
Kitchen Features: Cabinets Stain, Kitchen Island, Pantry, Pantry Walk-In, Solid Surface Counters, Stone Counters, View to Family Room
Room Master Bathroom Features: Double Vanity,Skylights,Soaking Tub
Room Dining Room Features: Dining L,Great Room
Special Features
Green Features: Appliances, Insulation, Roof, Thermostat, Water Heater
Special Listing Conditions: None
Special Circumstances: None
Sqft Info
Building Area Total: 1454
Building Area Source: Appraiser
Tax Info
Tax Amount Annual: 3112
Tax Year: 2,023
Tax Parcel Letter: 06-0095A-00B-072
Unit Info
Utilities / Hvac
Cool System: Ceiling Fan(s), Central Air, Electric, Heat Pump, Zoned
Electric: 220 Volts
Heating: Central, Electric, Forced Air
Utilities: Cable Available, Electricity Available, Underground Utilities
Sewer: Public Sewer
Waterfront / Water
Water Body Name: None
Water Source: Public
Waterfront Features: None
Directions
Tara Blvd near Tara Rd in Jonesboro Georgia 30238 Use GPSListing Provided courtesy of Georgia Passion Realty, Llc.
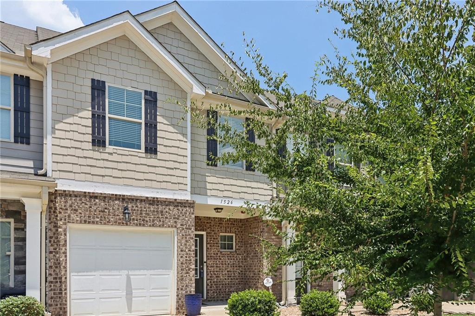
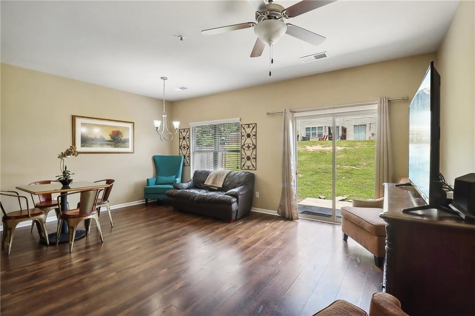
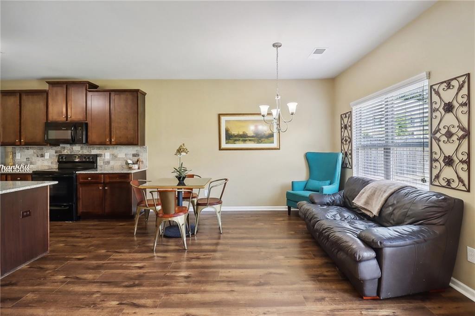
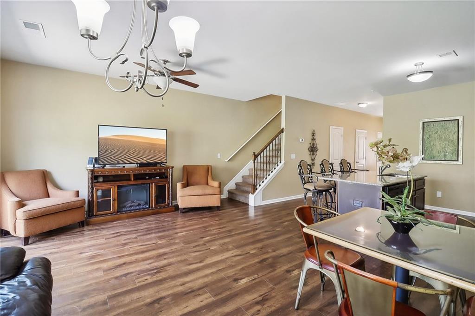
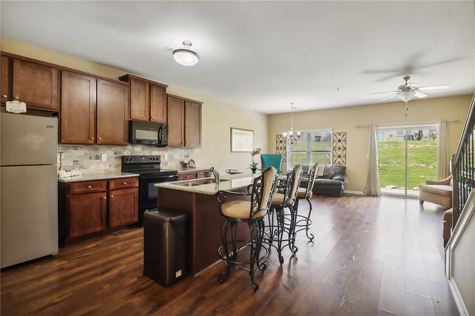
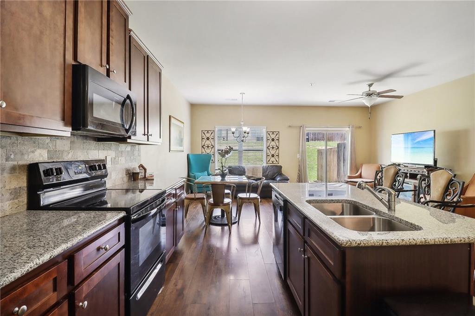
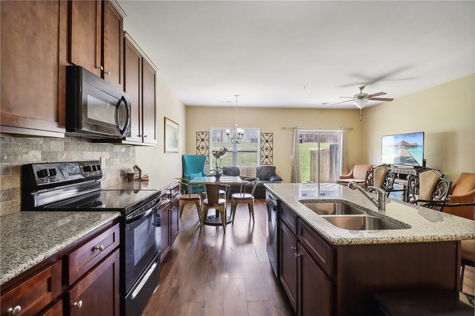
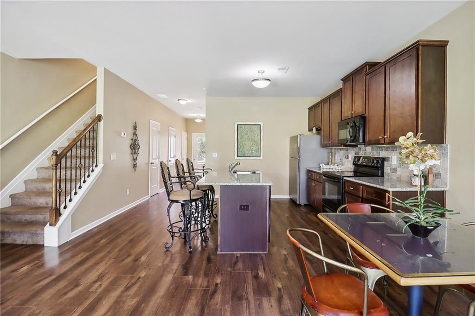
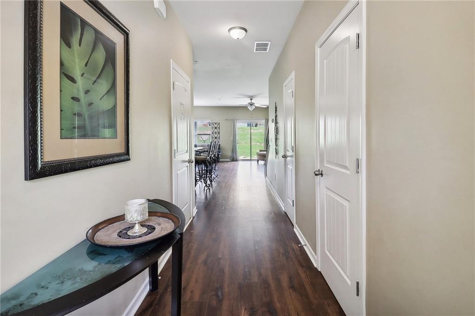
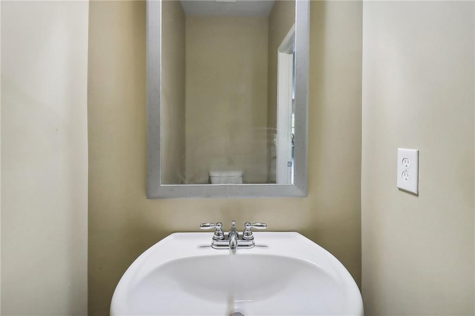
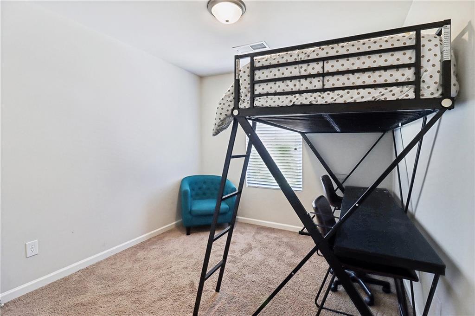
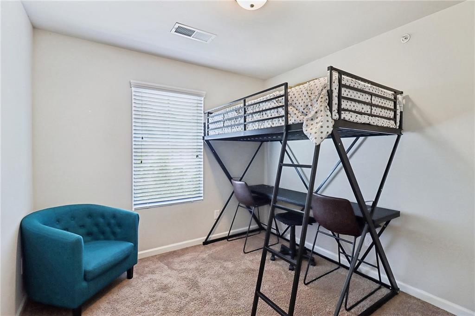
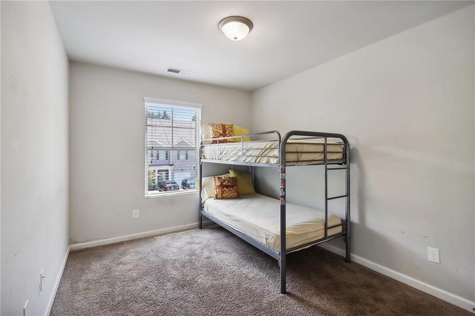
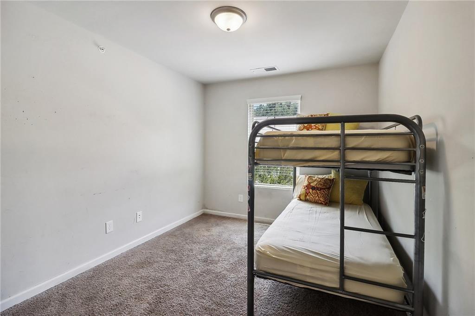
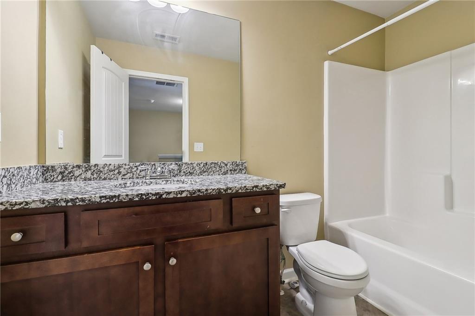
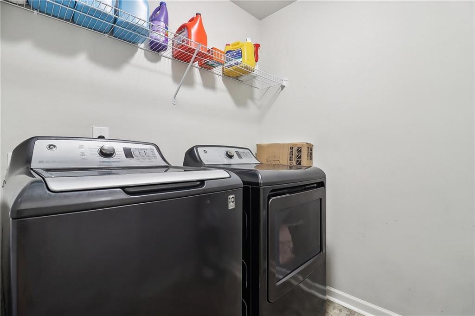
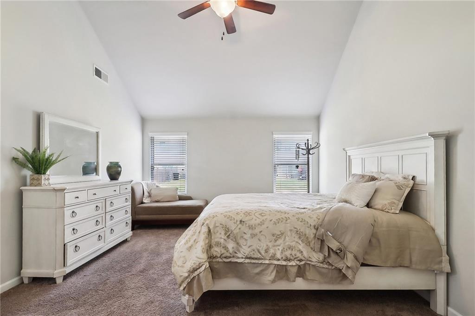
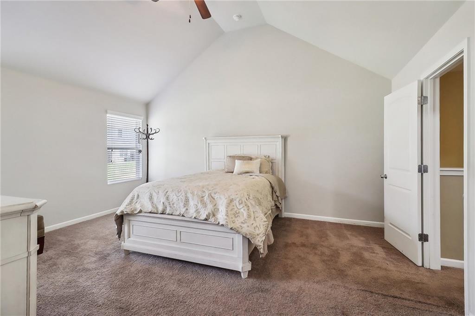
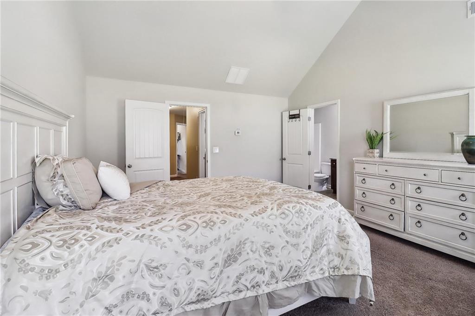
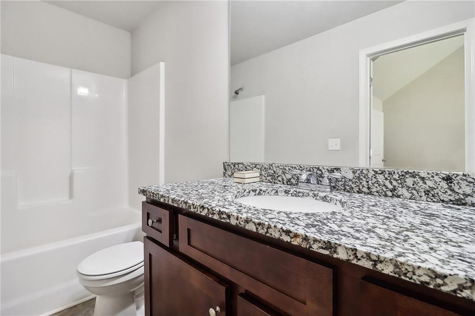
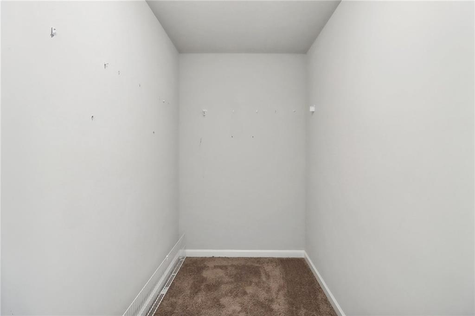
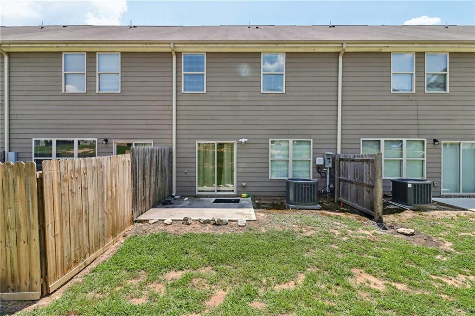
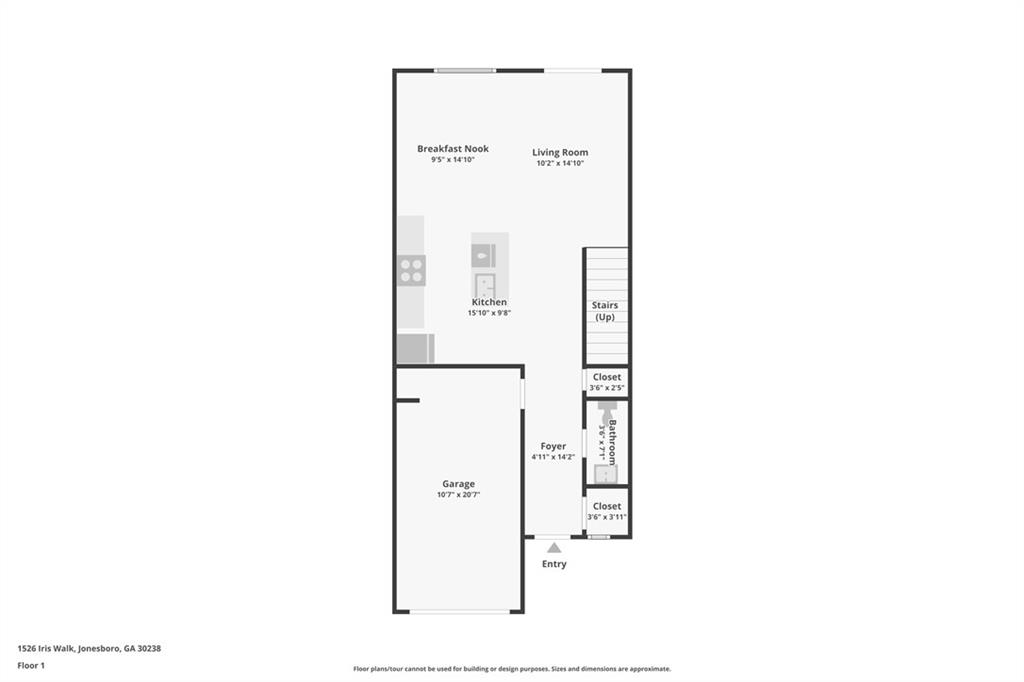
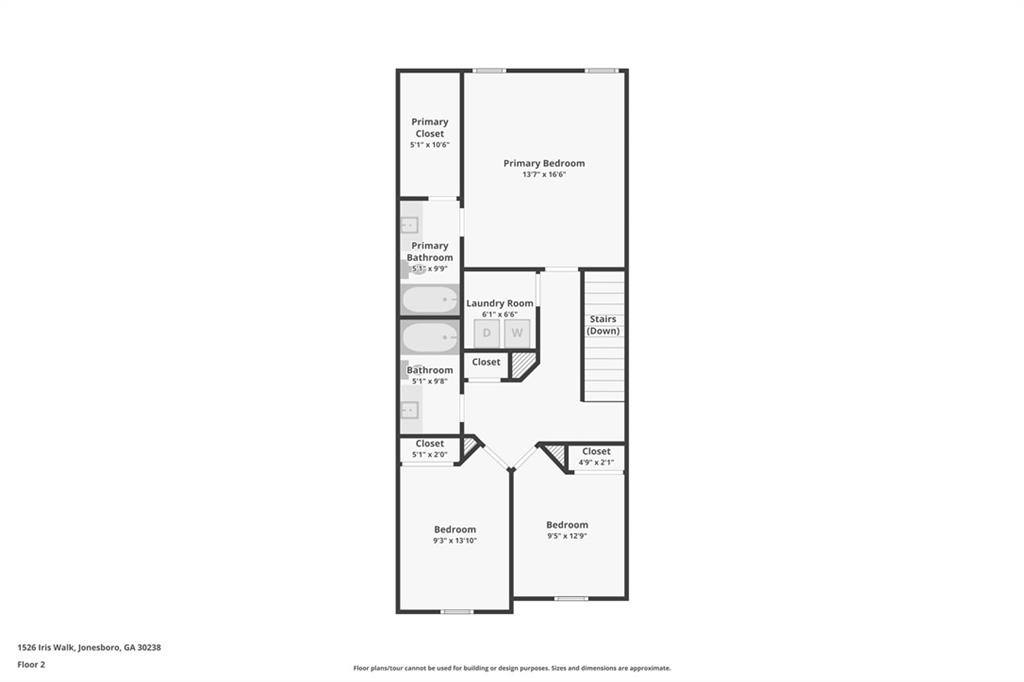
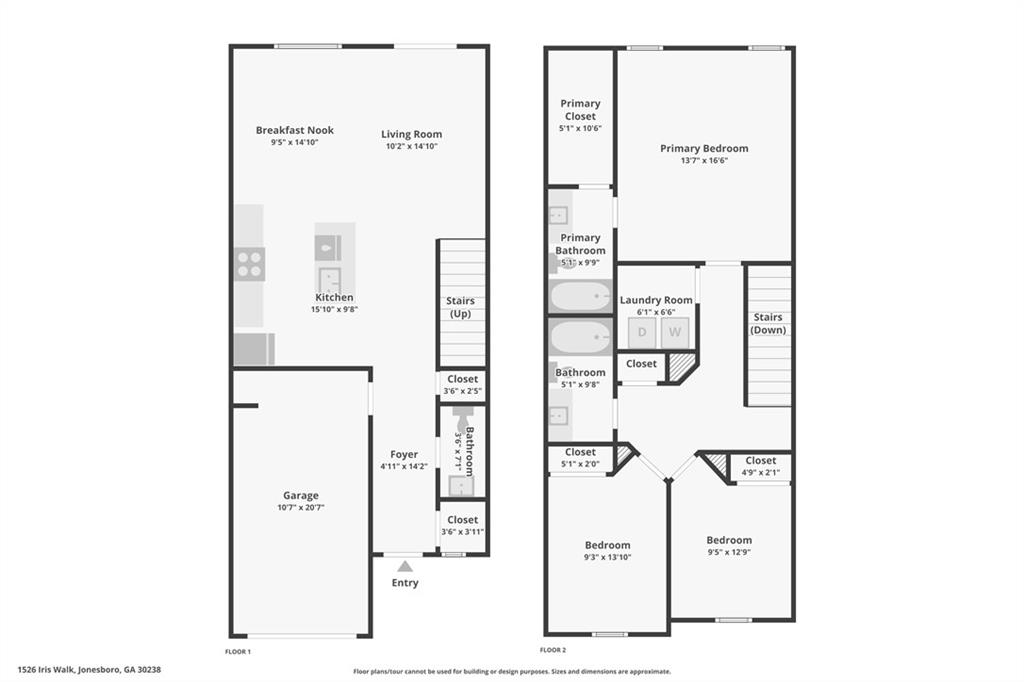
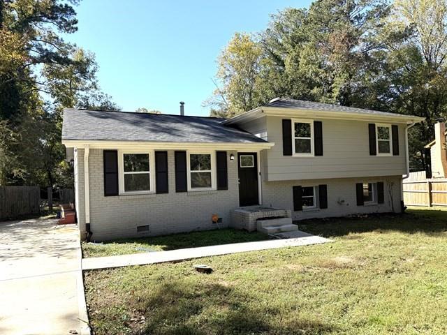
 MLS# 410258999
MLS# 410258999 