Viewing Listing MLS# 390781290
Marietta, GA 30066
- 6Beds
- 5Full Baths
- N/AHalf Baths
- N/A SqFt
- 1961Year Built
- 0.74Acres
- MLS# 390781290
- Residential
- Single Family Residence
- Active
- Approx Time on Market4 months, 11 days
- AreaN/A
- CountyCobb - GA
- Subdivision Na
Overview
Welcome to your beautiful ranch-style home, expertly renovated and redesigned to maximize every square foot. This gem is perfect for a family seeking ample space and an in-law suite with private living quarters. Situated on a large lot on a private street with no HOA, this home offers the ultimate in privacy and convenience.Key Features:Open Concept Living: The main level features an open floor plan with four spacious bedrooms, ideal for family gatherings and entertaining. Owner Suite offers large room with large bathroom offering a walk-in shower and soaking tub. You will love the size of the walk in closet. Terrace Level Apartment: An additional two bedrooms, two full baths, a full kitchen, and a laundry room on the terrace level provide independent living for in-laws or teens. This space has its own private driveway and entrance, making it perfect for guests or extended family.Private Bathrooms: Three of the six bedrooms include their own private bathrooms, ensuring comfort and privacy for everyone.Ample Parking: A rare find, this home boasts a four-car garage, providing plenty of space for vehicles and storage.Comprehensive Renovation: The renovation includes all new major components such as HVAC, roof, septic tank, water heater, plumbing, electrical, appliances, windows, flooring, and fresh paint inside and out. Both kitchens and all bathrooms have been completely updated.Prime Location: Conveniently located off Canton Road and near I-75, enjoy quick and easy access to restaurants, Truist Park, Kennesaw Mountain, and downtown Atlanta.This home truly has it all - space, privacy, convenience, and modern amenities. Dont miss out on this exceptional opportunity! Schedule a showing today!
Association Fees / Info
Hoa: No
Community Features: Near Schools, Near Shopping, Near Trails/Greenway
Bathroom Info
Main Bathroom Level: 3
Total Baths: 5.00
Fullbaths: 5
Room Bedroom Features: Double Master Bedroom, In-Law Floorplan, Master on Main
Bedroom Info
Beds: 6
Building Info
Habitable Residence: Yes
Business Info
Equipment: None
Exterior Features
Fence: Back Yard, Chain Link
Patio and Porch: Deck
Exterior Features: Storage
Road Surface Type: Concrete, Paved
Pool Private: No
County: Cobb - GA
Acres: 0.74
Pool Desc: None
Fees / Restrictions
Financial
Original Price: $590,000
Owner Financing: Yes
Garage / Parking
Parking Features: Garage, Garage Door Opener, Garage Faces Front, Kitchen Level, Level Driveway, Parking Pad, See Remarks
Green / Env Info
Green Energy Generation: None
Handicap
Accessibility Features: Central Living Area, Accessible Entrance, Accessible Kitchen
Interior Features
Security Ftr: Carbon Monoxide Detector(s), Smoke Detector(s)
Fireplace Features: None
Levels: Two
Appliances: Dishwasher, Electric Range, Electric Water Heater, ENERGY STAR Qualified Appliances, Microwave
Laundry Features: Common Area, Lower Level, Main Level
Interior Features: Double Vanity, High Ceilings 9 ft Lower, High Ceilings 9 ft Main, High Speed Internet, Recessed Lighting, Walk-In Closet(s)
Flooring: Vinyl, Wood
Spa Features: None
Lot Info
Lot Size Source: Public Records
Lot Features: Back Yard, Front Yard, Landscaped, Level, Private, Wooded
Lot Size: 100 x 120
Misc
Property Attached: No
Home Warranty: Yes
Open House
Other
Other Structures: None
Property Info
Construction Materials: Brick 4 Sides
Year Built: 1,961
Property Condition: Updated/Remodeled
Roof: Shingle
Property Type: Residential Detached
Style: Ranch
Rental Info
Land Lease: Yes
Room Info
Kitchen Features: Cabinets White, Eat-in Kitchen, Kitchen Island, Pantry Walk-In, Second Kitchen, Stone Counters, View to Family Room
Room Master Bathroom Features: Double Vanity,Separate Tub/Shower,Soaking Tub
Room Dining Room Features: Open Concept
Special Features
Green Features: Appliances, HVAC, Thermostat, Water Heater, Windows
Special Listing Conditions: None
Special Circumstances: None
Sqft Info
Building Area Total: 3321
Building Area Source: Appraiser
Tax Info
Tax Amount Annual: 3739
Tax Year: 2,023
Tax Parcel Letter: 16-0420-0-011-0
Unit Info
Utilities / Hvac
Cool System: Ceiling Fan(s), Central Air, Electric
Electric: 110 Volts, 220 Volts in Laundry
Heating: ENERGY STAR Qualified Equipment, Forced Air
Utilities: Cable Available, Phone Available, Underground Utilities
Sewer: Septic Tank
Waterfront / Water
Water Body Name: None
Water Source: Public
Waterfront Features: None
Directions
Head north on I-75 N. Exit Canton rd. Turn right on Blackwell Take Left on Windridge. Home located on LeftListing Provided courtesy of Select Realty Advisors, Llc
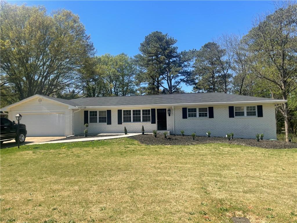
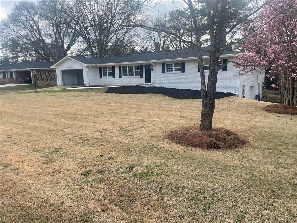
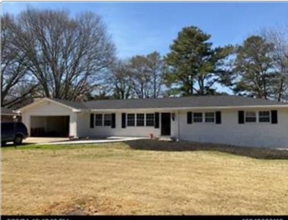
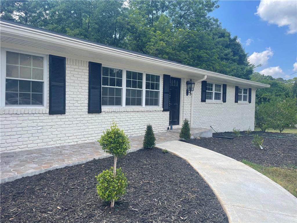
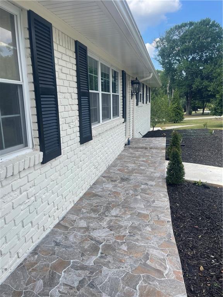
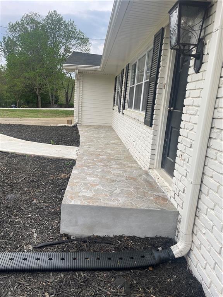
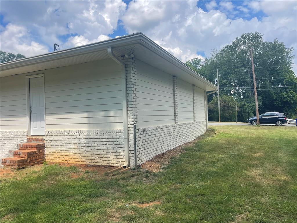
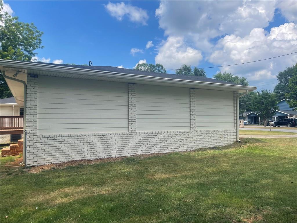
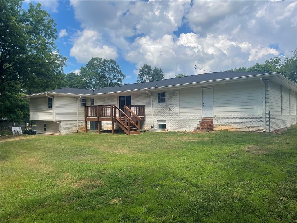
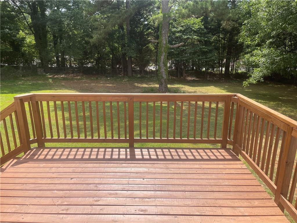
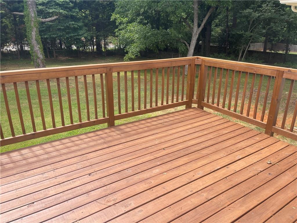
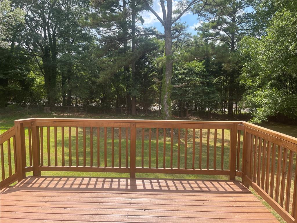
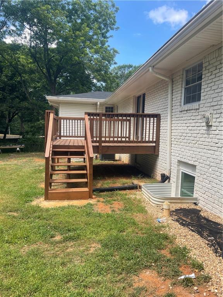
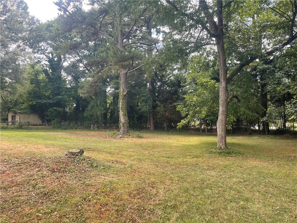
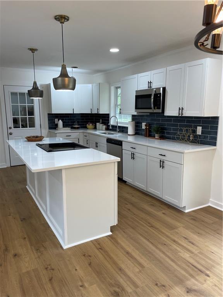
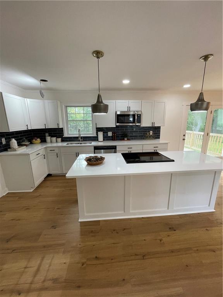
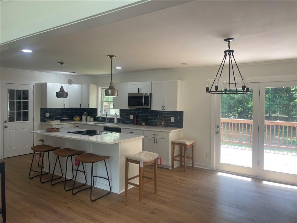
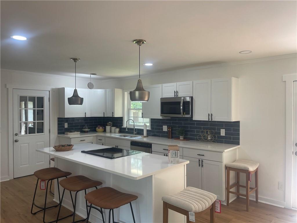
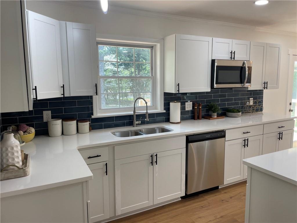
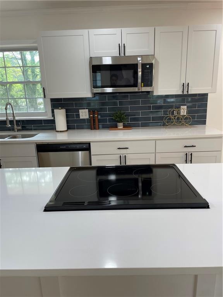
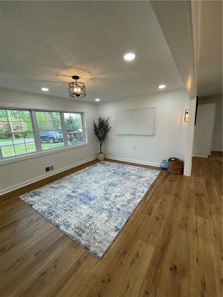
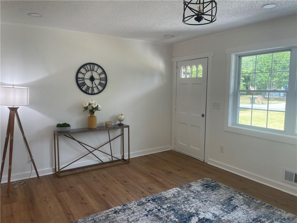
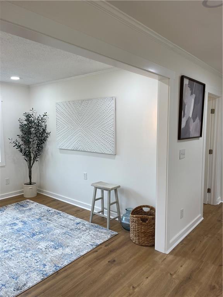
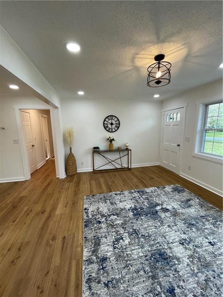
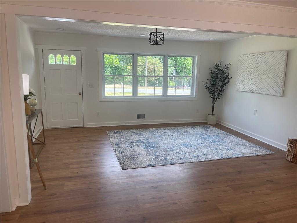
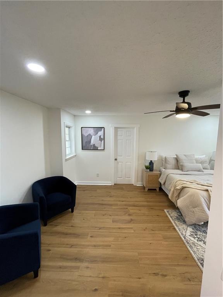
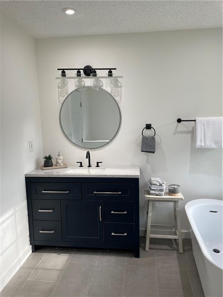
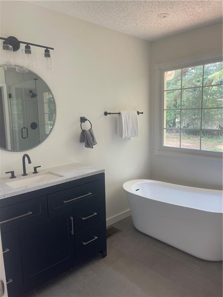
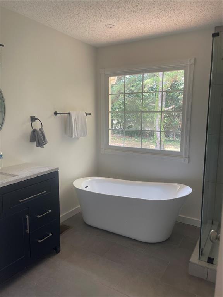
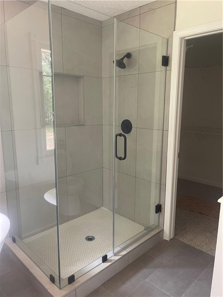
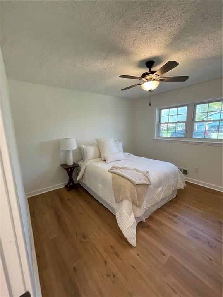
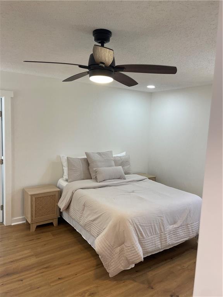
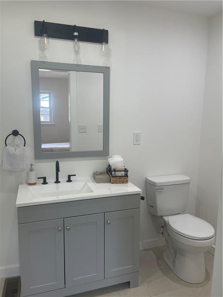

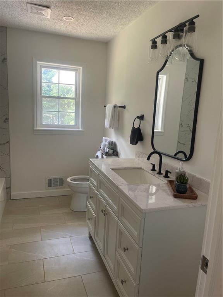
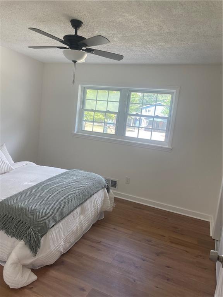
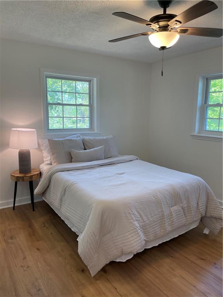
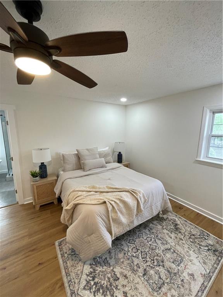
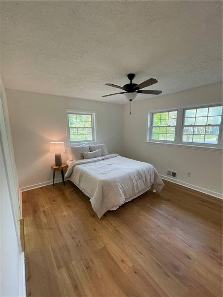
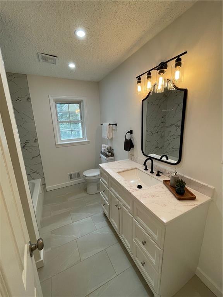
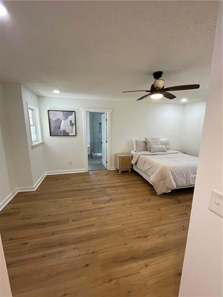
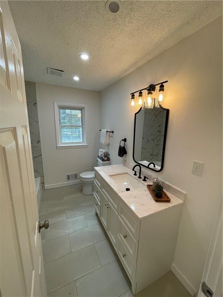
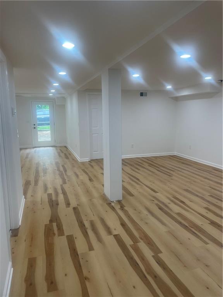
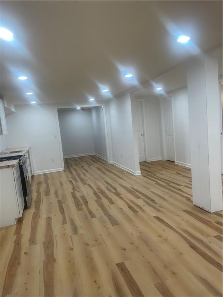

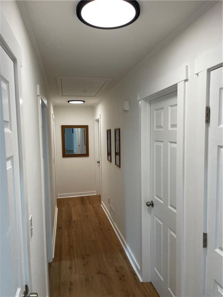
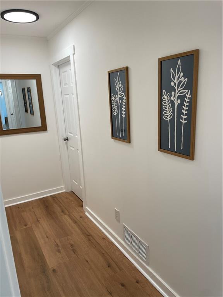
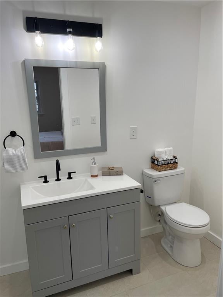

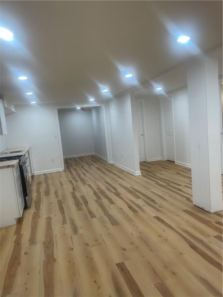
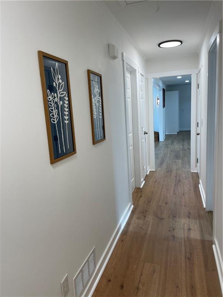


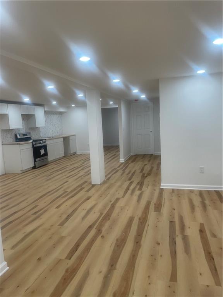
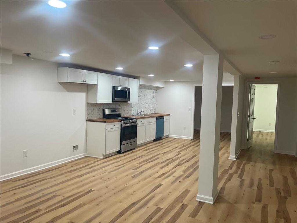

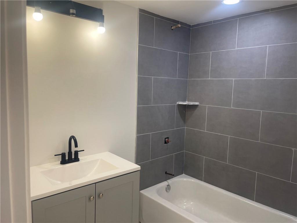


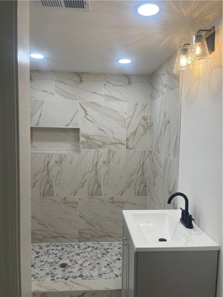
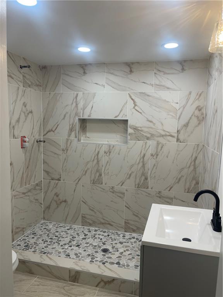
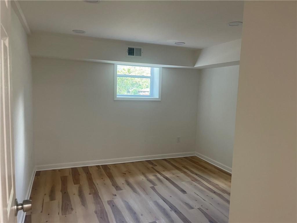
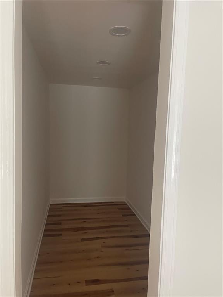
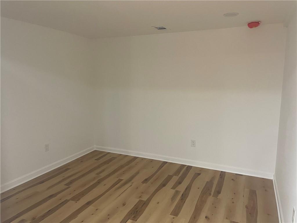
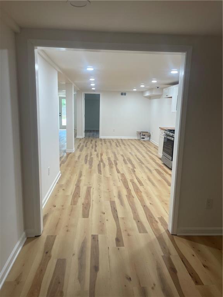
 Listings identified with the FMLS IDX logo come from
FMLS and are held by brokerage firms other than the owner of this website. The
listing brokerage is identified in any listing details. Information is deemed reliable
but is not guaranteed. If you believe any FMLS listing contains material that
infringes your copyrighted work please
Listings identified with the FMLS IDX logo come from
FMLS and are held by brokerage firms other than the owner of this website. The
listing brokerage is identified in any listing details. Information is deemed reliable
but is not guaranteed. If you believe any FMLS listing contains material that
infringes your copyrighted work please