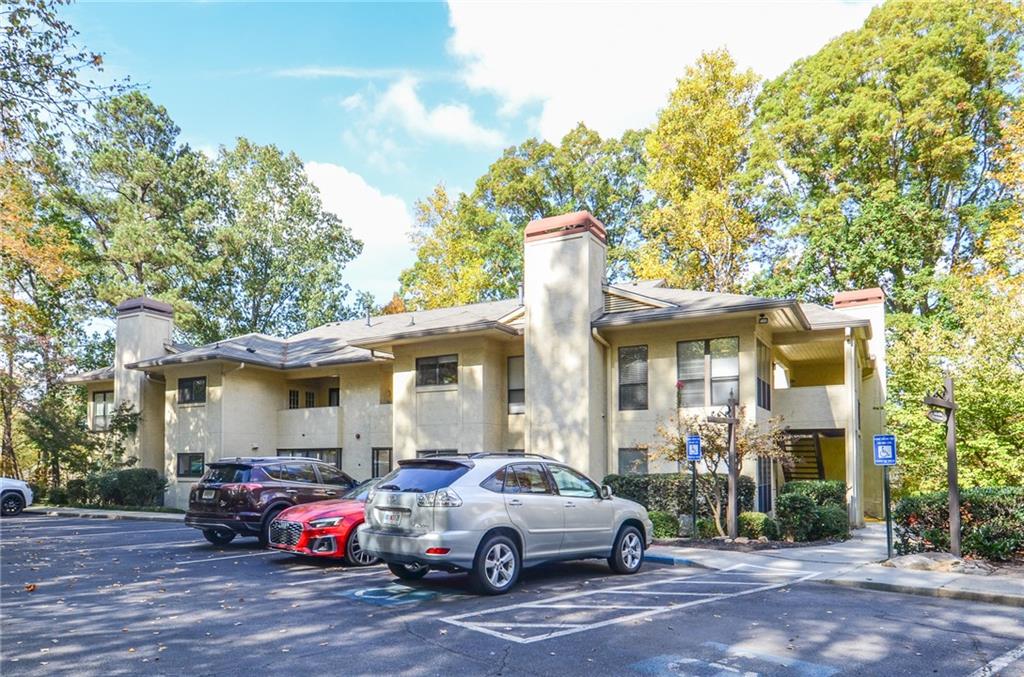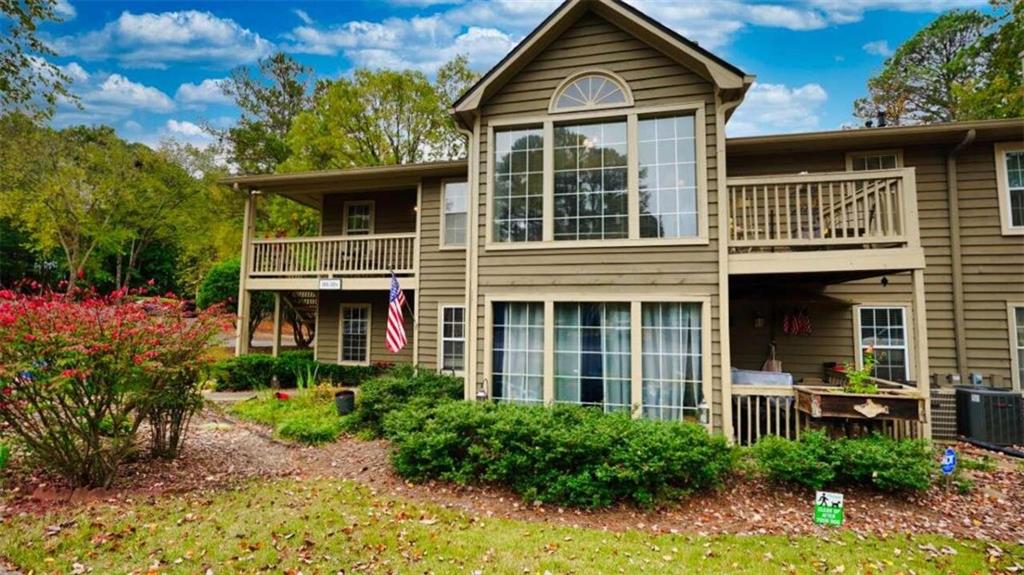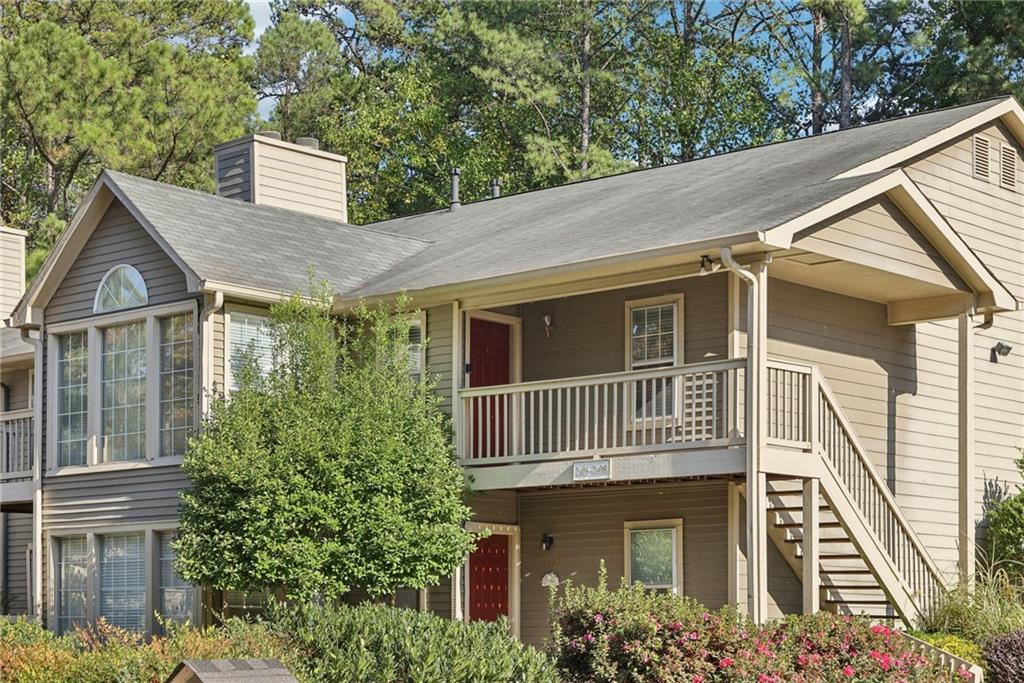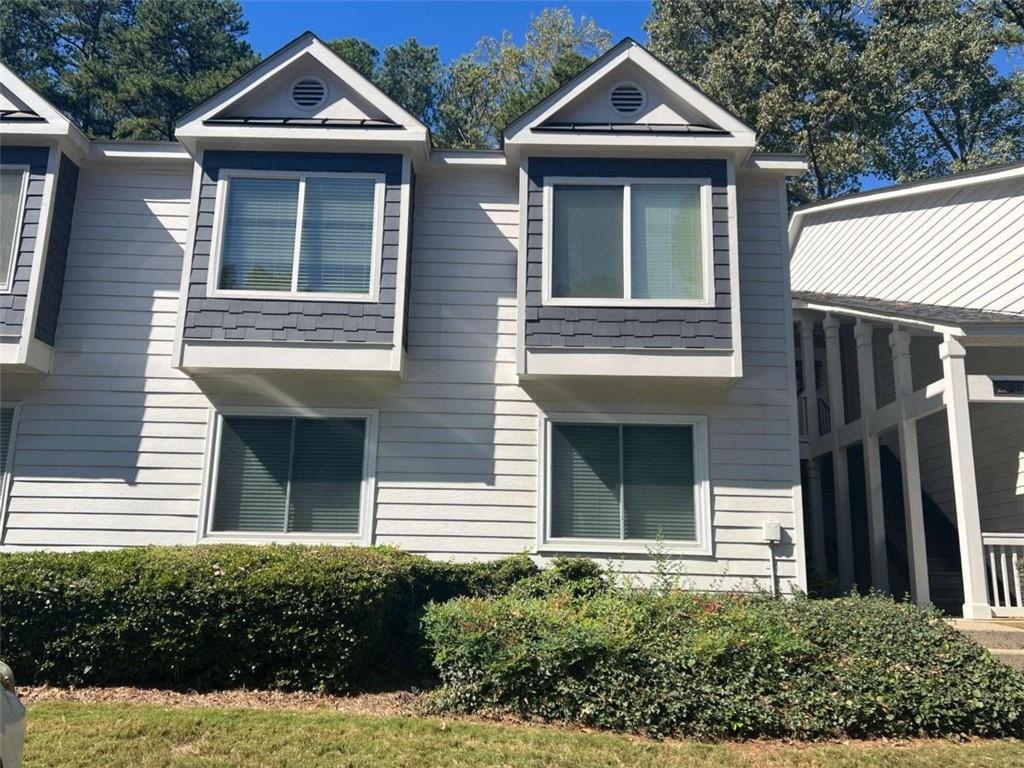Viewing Listing MLS# 390764884
Smyrna, GA 30080
- 2Beds
- 2Full Baths
- N/AHalf Baths
- N/A SqFt
- 1981Year Built
- 0.12Acres
- MLS# 390764884
- Residential
- Condominium
- Active
- Approx Time on Market4 months, 15 days
- AreaN/A
- CountyCobb - GA
- Subdivision Vinings Run
Overview
Welcome to your NEW HOME in the desirable Vikings Run Community! Location is perfect, close to shops, highway access, food, and entertainment. This corner condo on the 2nd floor allows for so much privacy with a spacious deck for much needed private outdoor space. Boasting a spacious open concept, the dining area and living room is ready to host all your holiday gatherings with a lookthrough to the kitchen so the chef is never left out. Spacious living room hosts updated cozy wood burning fireplace and a Luxury Vinyl plank though out entire condo. Granite countertops and well-kept cabinetry makes the kitchen a cozy and easy place for all your cooking ideas! Main bedroom offers an on suit full bathroom as well as a walk-in closet and an additional closet! Perfect for all your clothes, shoes, and any additional items! Both bathrooms are spacious with tile showers and updated counters! HVAC is only 1 year old! The community offers pools, tennis courts, dog parks all in a quiet, tranquil setting. You will be minutes to downtown, Cobb Energy, Truist Park, The Battery, and the Silver Comet Trail. Just a mile from Cumberland Mall and Costco, with the nearby I-285 & I-75. What's not to love about living the smyrna luxury lifestyle!! COME SEE THIS GEM TODAY!
Association Fees / Info
Hoa Fees: 365
Hoa: Yes
Hoa Fees Frequency: Monthly
Hoa Fees: 365
Community Features: Homeowners Assoc, Pool, Tennis Court(s)
Hoa Fees Frequency: Annually
Association Fee Includes: Maintenance Grounds, Swim, Tennis
Bathroom Info
Main Bathroom Level: 2
Total Baths: 2.00
Fullbaths: 2
Room Bedroom Features: Master on Main
Bedroom Info
Beds: 2
Building Info
Habitable Residence: Yes
Business Info
Equipment: None
Exterior Features
Fence: None
Patio and Porch: Covered, Deck
Exterior Features: Balcony, Tennis Court(s)
Road Surface Type: Paved
Pool Private: No
County: Cobb - GA
Acres: 0.12
Pool Desc: In Ground
Fees / Restrictions
Financial
Original Price: $288,000
Owner Financing: Yes
Garage / Parking
Parking Features: Unassigned
Green / Env Info
Green Energy Generation: None
Handicap
Accessibility Features: None
Interior Features
Security Ftr: None
Fireplace Features: Gas Starter
Levels: One
Appliances: Dishwasher, Disposal, Electric Oven, Electric Range, Refrigerator
Laundry Features: Laundry Room, Main Level
Interior Features: Entrance Foyer 2 Story
Flooring: Laminate
Spa Features: None
Lot Info
Lot Size Source: Public Records
Lot Features: Corner Lot
Lot Size: 99x52x101x52
Misc
Property Attached: Yes
Home Warranty: Yes
Open House
Other
Other Structures: None
Property Info
Construction Materials: Other
Year Built: 1,981
Property Condition: Updated/Remodeled
Roof: Shingle
Property Type: Residential Attached
Style: Other
Rental Info
Land Lease: Yes
Room Info
Kitchen Features: Breakfast Bar, Stone Counters, View to Family Room
Room Master Bathroom Features: Tub/Shower Combo
Room Dining Room Features: Open Concept
Special Features
Green Features: None
Special Listing Conditions: None
Special Circumstances: None
Sqft Info
Building Area Total: 1332
Building Area Source: Public Records
Tax Info
Tax Amount Annual: 3058
Tax Year: 2,023
Tax Parcel Letter: 17-0812-0-051-0
Unit Info
Num Units In Community: 258
Utilities / Hvac
Cool System: Central Air
Electric: 110 Volts, 220 Volts
Heating: Central
Utilities: Cable Available, Electricity Available, Phone Available, Sewer Available, Water Available
Sewer: Public Sewer
Waterfront / Water
Water Body Name: None
Water Source: Public
Waterfront Features: None
Directions
turn left onto South Cobb Drive SE/GA-280 for about 1.5 miles.right onto Cumberland Pkwy SE. about 0.4 miles, turn left onto Atlanta Road SE and drive for approximately 1 mile.Turn right onto Cumberland Ct SE. Your destination will be on the rightListing Provided courtesy of Mark Spain Real Estate
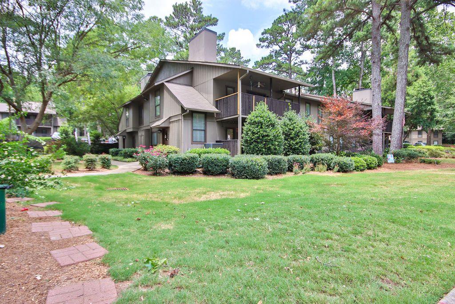
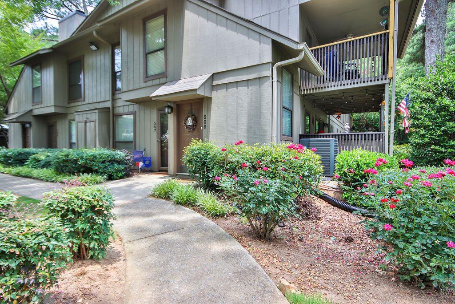
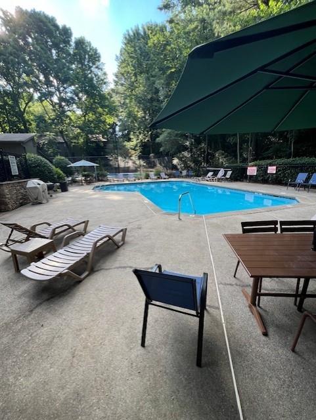
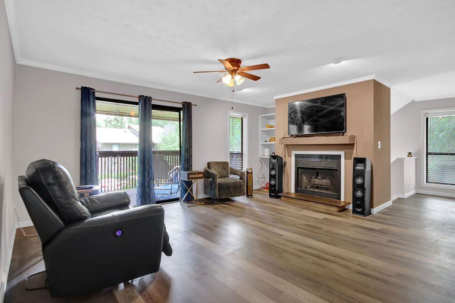
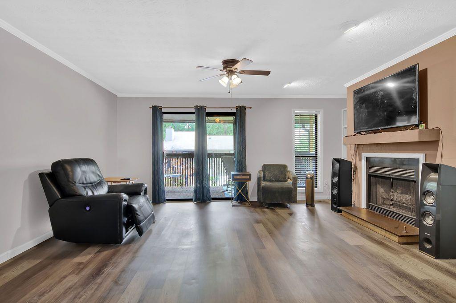
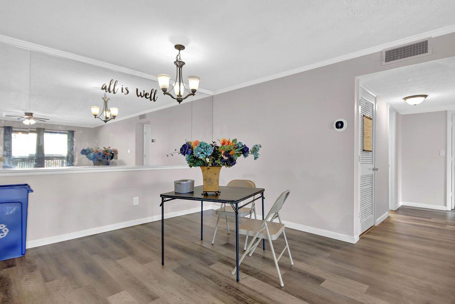
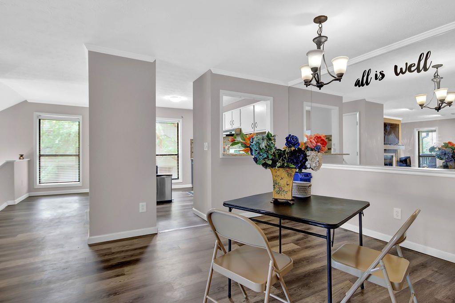
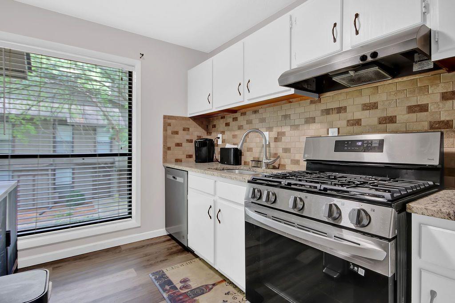
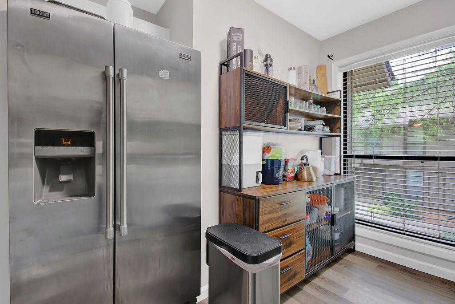
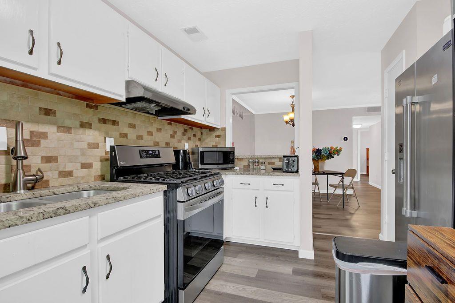
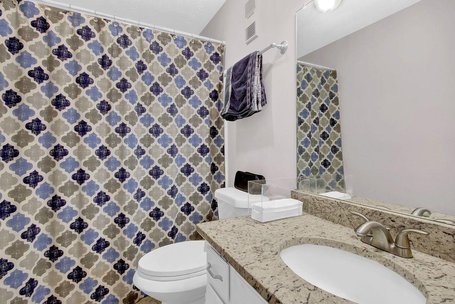
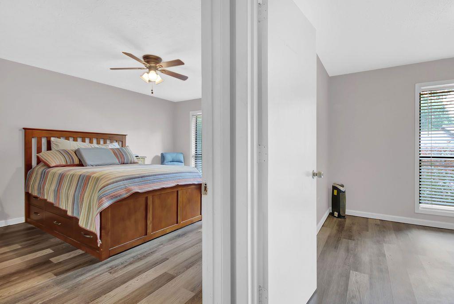
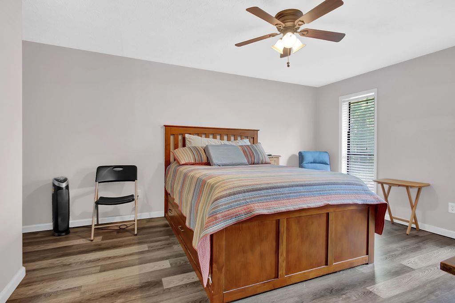
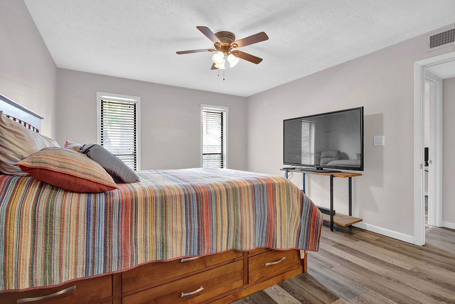
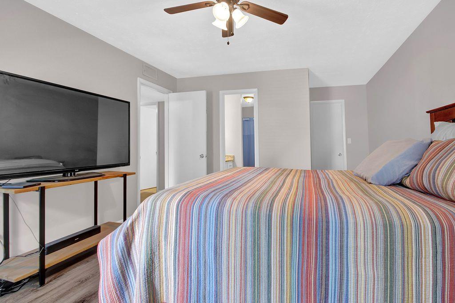
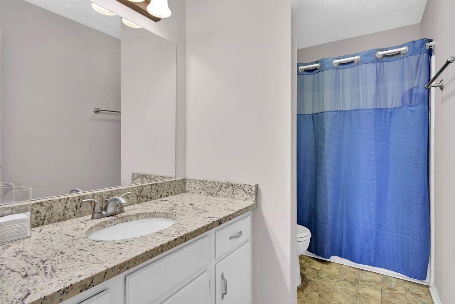
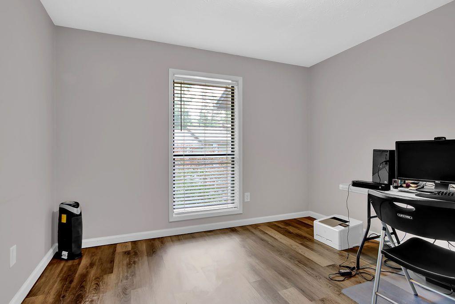
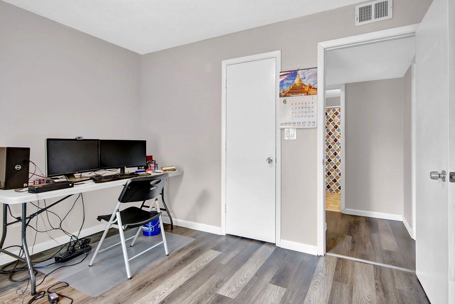
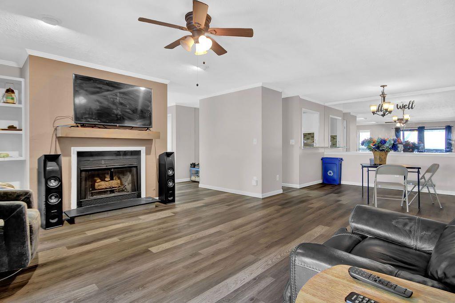
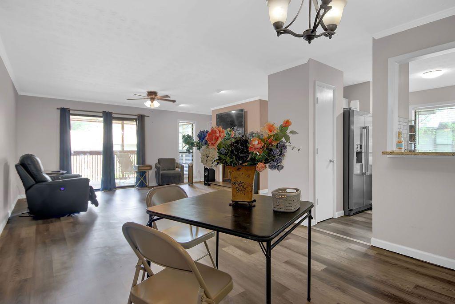
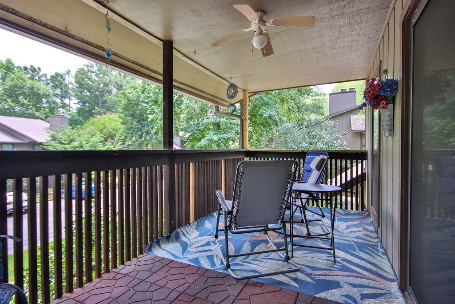
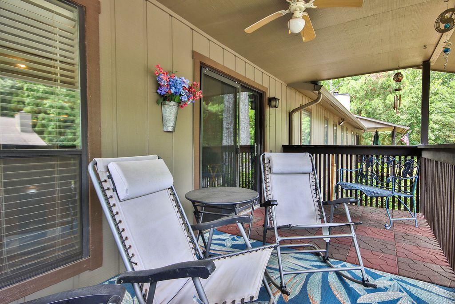
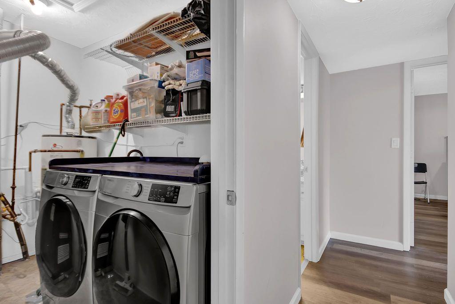
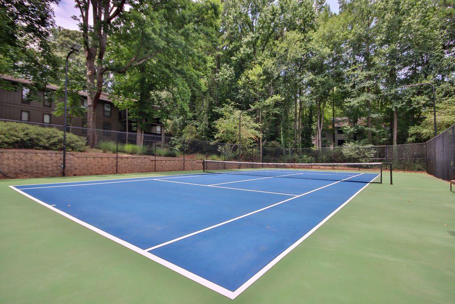
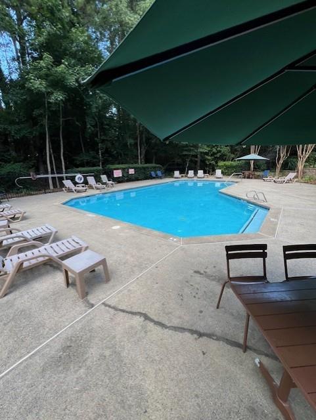
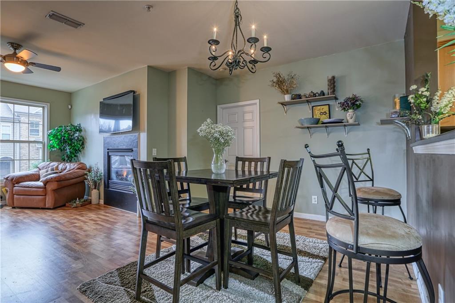
 MLS# 7324118
MLS# 7324118 