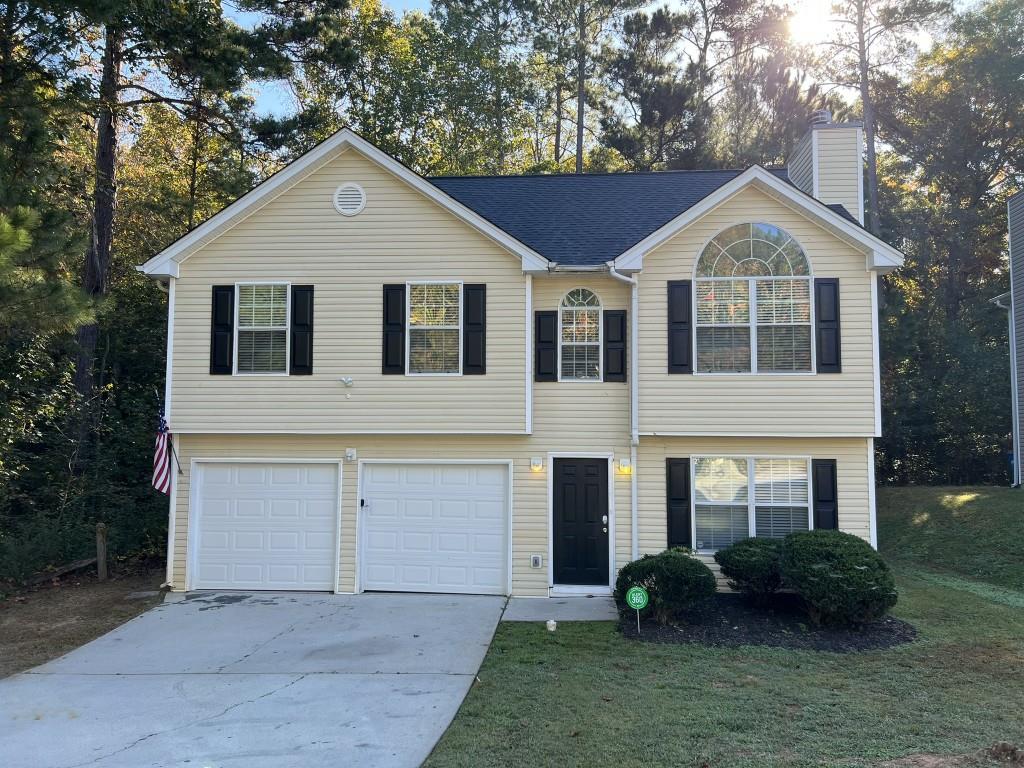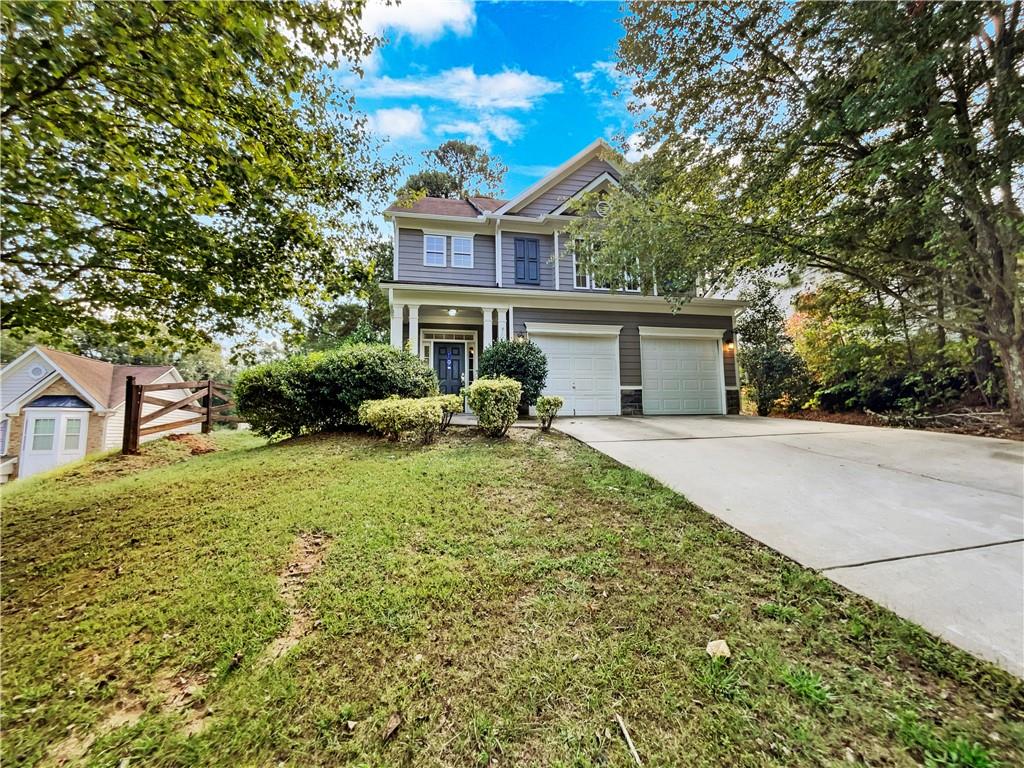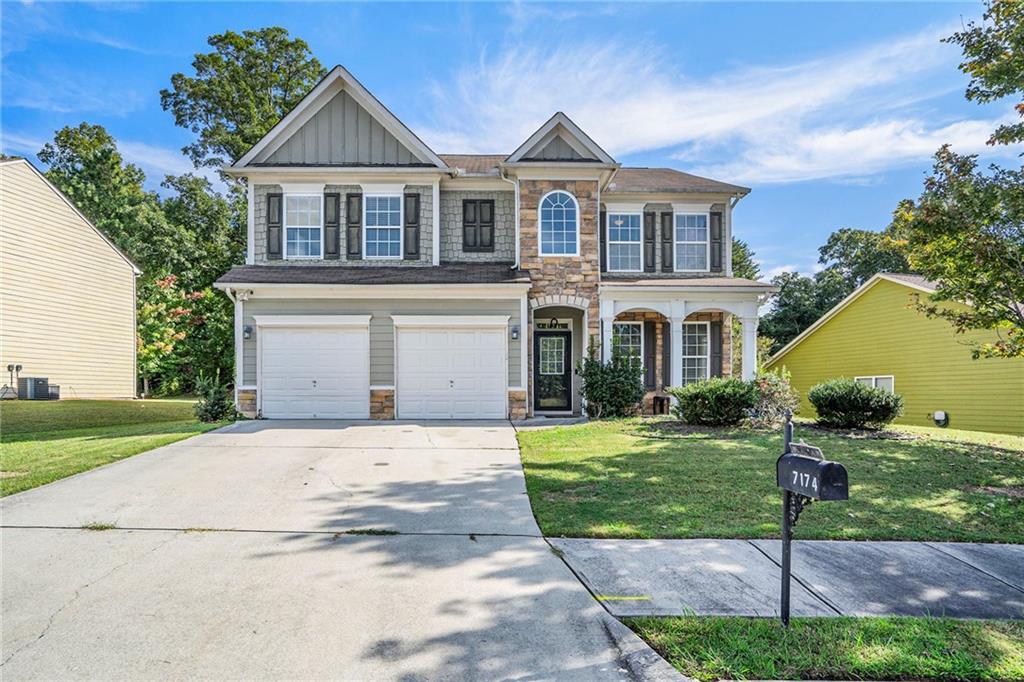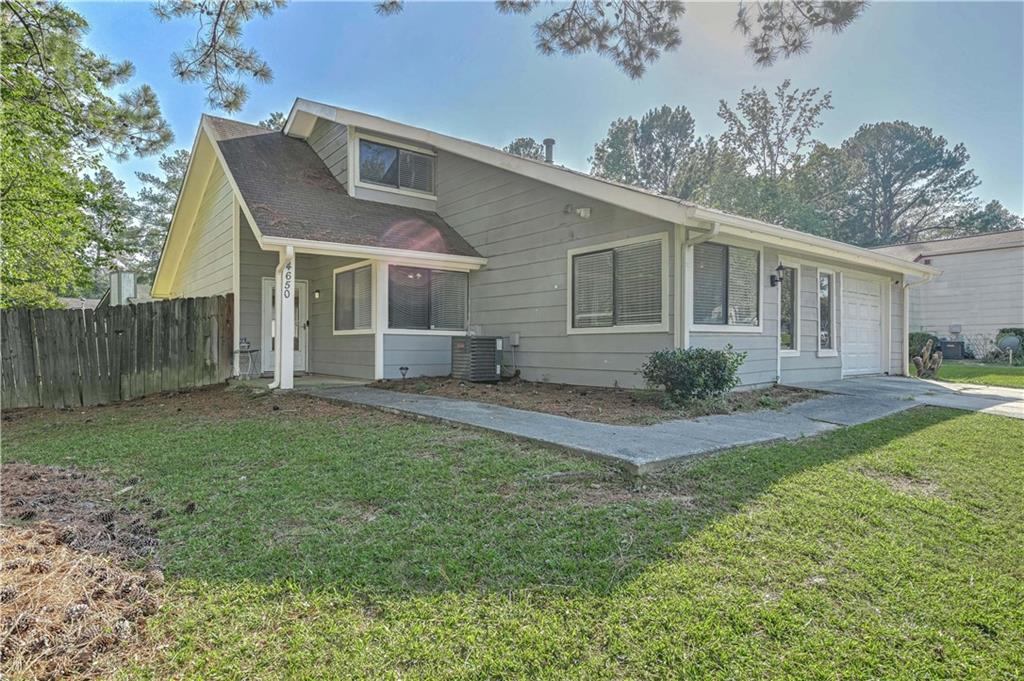Viewing Listing MLS# 390739876
Union City, GA 30291
- 4Beds
- 2Full Baths
- 1Half Baths
- N/A SqFt
- 2021Year Built
- 0.08Acres
- MLS# 390739876
- Residential
- Single Family Residence
- Active
- Approx Time on Market4 months, 15 days
- AreaN/A
- CountyFulton - GA
- Subdivision Hickory Lane
Overview
Better than new construction and older resale homes in the area. This 4 bedroom, 2 bathroom home is an open concept floor plan. The property is one of the largest, most sought after plans in the Hickory Lane subdivision, and designed with the family in mind. No matter if youre enjoying family meals or entertaining, your gatherings will be a breeze with the dining room just off the kitchen and overlooking the great room. The corner fireplace brings warmth and coziness to any entertaining/gathering event. The property was built in 2021 and is very well maintained. The kitchen and dining room have amenities including a tile backsplash, garbage disposal plus crown/chair rail moldings. As you enter the home youre welcomed by a spacious foyer, an inviting staircase boasting rod iron spindles and a fantastic view to the great room. Need a break; why not enjoy your favorite beverage on the patio located off the dining room? All this, while enjoying low HOA fees, which cover yard maintenance and a much desired private mail box at Hickory Lane.
Association Fees / Info
Hoa: Yes
Hoa Fees Frequency: Quarterly
Hoa Fees: 195
Community Features: Homeowners Assoc
Hoa Fees Frequency: Annually
Association Fee Includes: Maintenance Grounds
Bathroom Info
Halfbaths: 1
Total Baths: 3.00
Fullbaths: 2
Room Bedroom Features: Oversized Master
Bedroom Info
Beds: 4
Building Info
Habitable Residence: Yes
Business Info
Equipment: None
Exterior Features
Fence: None
Patio and Porch: Covered, Front Porch, Patio
Exterior Features: Lighting, Private Entrance, Rain Gutters
Road Surface Type: Asphalt
Pool Private: No
County: Fulton - GA
Acres: 0.08
Pool Desc: None
Fees / Restrictions
Financial
Original Price: $317,900
Owner Financing: Yes
Garage / Parking
Parking Features: Attached, Driveway, Garage, Garage Door Opener, Garage Faces Front, Level Driveway
Green / Env Info
Green Energy Generation: None
Handicap
Accessibility Features: None
Interior Features
Security Ftr: Carbon Monoxide Detector(s), Fire Alarm, Security System Owned, Smoke Detector(s)
Fireplace Features: Electric, Factory Built, Great Room
Levels: Two
Appliances: Dishwasher, Disposal, Electric Range, Electric Water Heater, Microwave, Refrigerator, Self Cleaning Oven
Laundry Features: In Hall, Upper Level
Interior Features: Crown Molding, Double Vanity, Entrance Foyer, High Ceilings 9 ft Main, High Ceilings 10 ft Lower, High Speed Internet, Recessed Lighting, Smart Home, Tray Ceiling(s), Walk-In Closet(s)
Flooring: Carpet, Vinyl
Spa Features: None
Lot Info
Lot Size Source: Public Records
Lot Features: Back Yard, Level
Lot Size: x
Misc
Property Attached: No
Home Warranty: Yes
Open House
Other
Other Structures: None
Property Info
Construction Materials: Brick Front, Cement Siding, HardiPlank Type
Year Built: 2,021
Builders Name: Adams Homes
Property Condition: Resale
Roof: Composition
Property Type: Residential Detached
Style: Craftsman
Rental Info
Land Lease: Yes
Room Info
Kitchen Features: Breakfast Bar, Cabinets Stain, Laminate Counters, Pantry Walk-In, View to Family Room
Room Master Bathroom Features: Double Vanity,Separate Tub/Shower,Soaking Tub
Room Dining Room Features: Open Concept
Special Features
Green Features: Construction, Doors, HVAC, Insulation, Windows
Special Listing Conditions: None
Special Circumstances: None
Sqft Info
Building Area Total: 1983
Building Area Source: Builder
Tax Info
Tax Amount Annual: 3169
Tax Year: 2,023
Tax Parcel Letter: 09F-1300-0041-381-5
Unit Info
Utilities / Hvac
Cool System: Central Air, Electric
Electric: 220 Volts, 220 Volts in Laundry
Heating: Central, Electric
Utilities: Cable Available, Electricity Available, Phone Available, Sewer Available, Underground Utilities, Water Available
Sewer: Public Sewer
Waterfront / Water
Water Body Name: None
Water Source: Public
Waterfront Features: None
Directions
Directions From Bluffington Rd Union City:Head northwest on GA-138 W, Turn left onto Buffington Rd, Continue onto Lester Rd, Turn left onto Hickory Ln DrListing Provided courtesy of Virtual Properties Realty.com
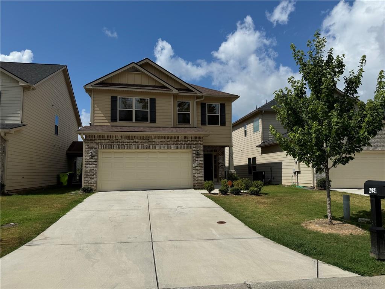
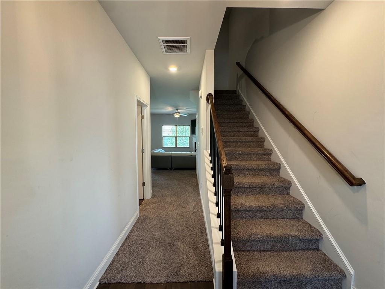
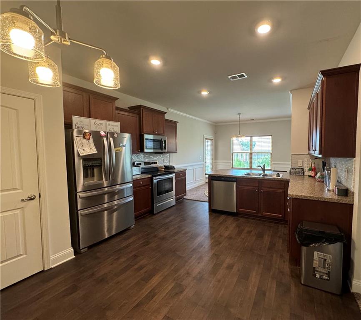
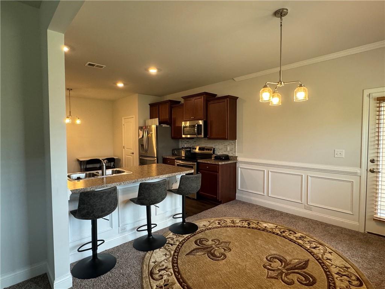
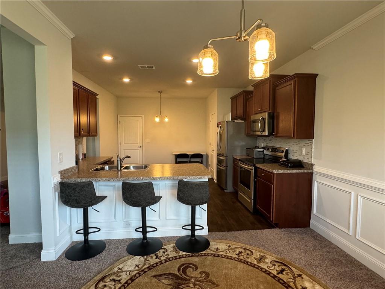
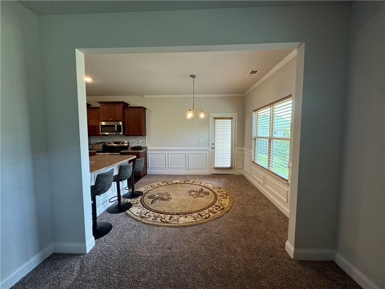
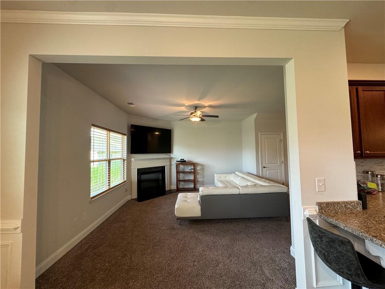
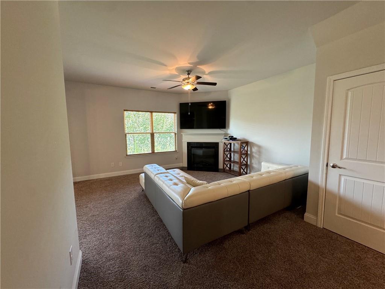
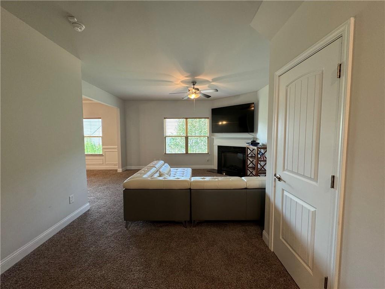
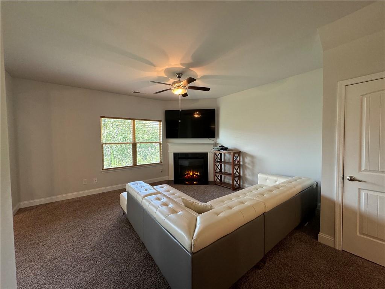
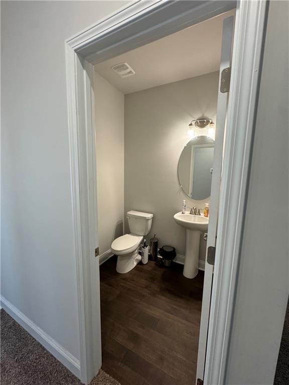
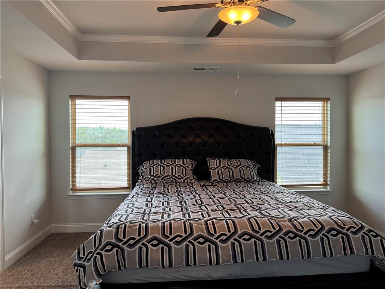
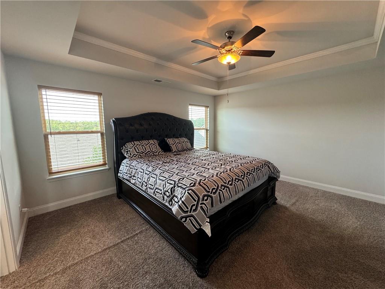
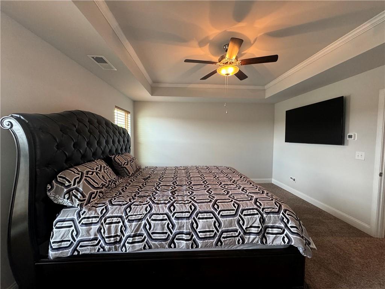
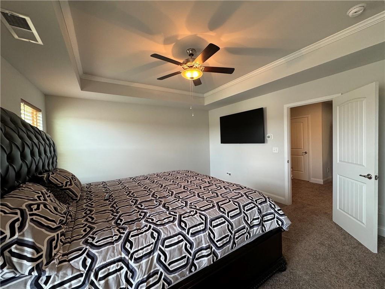
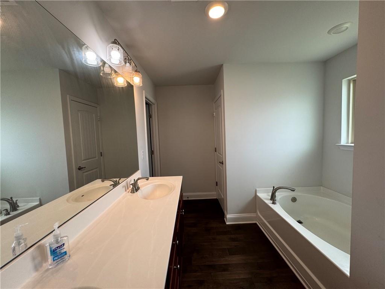
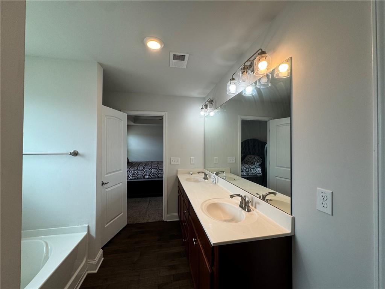
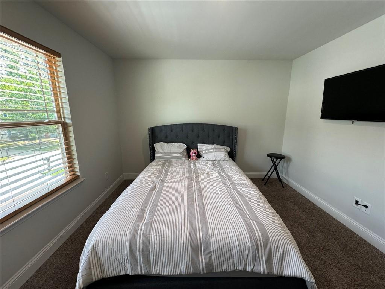
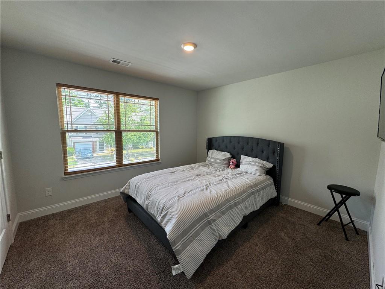
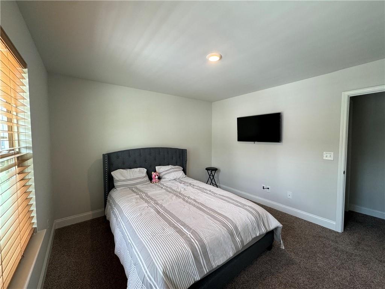
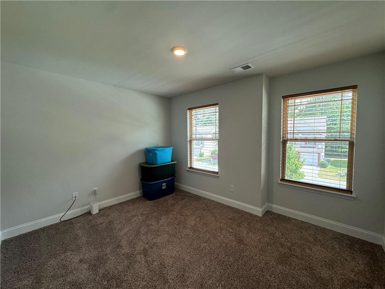
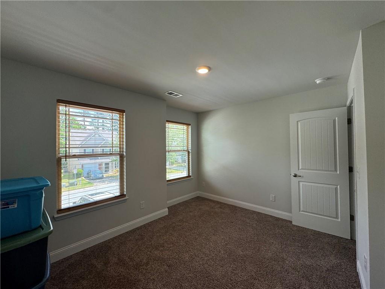
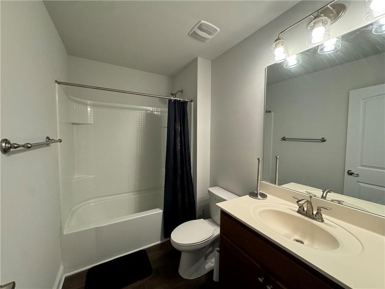
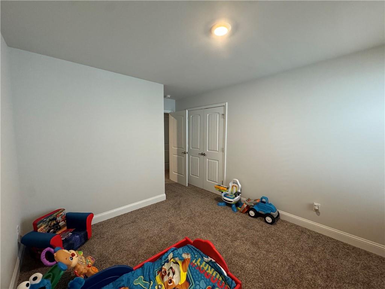
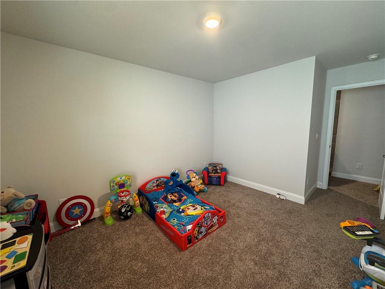
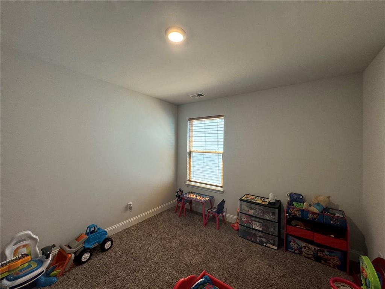
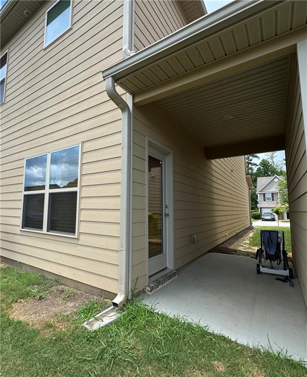
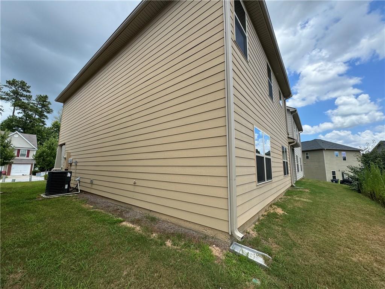
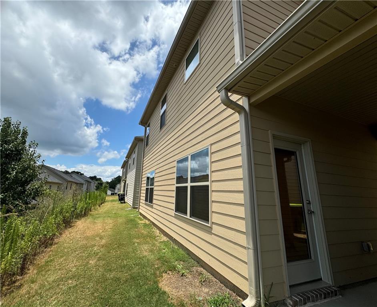
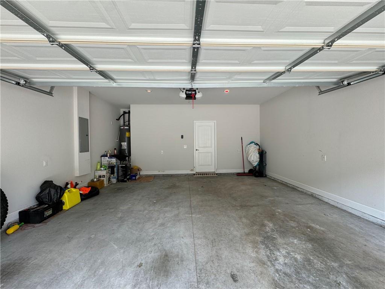
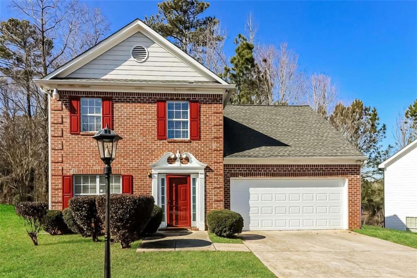
 MLS# 7336975
MLS# 7336975 