Viewing Listing MLS# 390738877
Cumming, GA 30040
- 5Beds
- 4Full Baths
- N/AHalf Baths
- N/A SqFt
- 2021Year Built
- 0.46Acres
- MLS# 390738877
- Residential
- Single Family Residence
- Pending
- Approx Time on Market4 months, 10 days
- AreaN/A
- CountyForsyth - GA
- Subdivision Brookmeade
Overview
A stand out, magazine worthy home in the coveted community of Brookmeade! This North East facing home is truly better than new construction with every design upgrade and hardwood floors throughout the ENTIRE home! As you step into the two story foyer, the designer lighting and gorgeous hardwood floors extend throughout. To the right is an office with custom, built in shelving and INCREDIBLE trim moulding. A bright, airy dining room flows seamlessly to the butler's pantry and designer kitchen. The main level of the home is FILLED with natural light. There is a guest bedroom and full bathroom tucked off the main level. A spacious, two story living room with a wall of windows and built in bookcases feeds to the eating area and kitchen. The kitchen is truly the heart of the home with white cabinetry, large island, tile backsplash and quartz counters. The large mudroom has been customized with built in black cabinetry and beautiful wallpaper. A large pantry can be found off the mudroom as well as access to the three car garage.Upstairs is the oversized owner's suite and three additional bedrooms and two baths. New hardwoods have JUST been put in throughout upstairs. The owner's suite features beautiful lighting and trim work and has a a lovely sitting area. The spa like bath has ample cabinet and counter space, his and hers sinks, a large tiled shower and freestanding soaking tub. The owner's bath feeds to the large laundry room and a spacious closet. The secondary bedrooms, one with en suite and other two with adjoining bathroom, feature beautiful lighting, extensive mouldings/trim and wallpaper. The unfinished basement is almost 2,000 square feet ready to be finished to your specifications! The covered back deck is perfect for enjoying the wooded view from the back yard.
Association Fees / Info
Hoa: Yes
Hoa Fees Frequency: Annually
Hoa Fees: 1350
Community Features: Homeowners Assoc, Near Schools, Near Shopping, Near Trails/Greenway, Pickleball, Playground, Pool, Sidewalks, Street Lights
Hoa Fees Frequency: Annually
Association Fee Includes: Reserve Fund, Swim, Tennis
Bathroom Info
Main Bathroom Level: 1
Total Baths: 4.00
Fullbaths: 4
Room Bedroom Features: Oversized Master, Sitting Room
Bedroom Info
Beds: 5
Building Info
Habitable Residence: No
Business Info
Equipment: Irrigation Equipment
Exterior Features
Fence: None
Patio and Porch: Covered, Deck, Front Porch
Exterior Features: Rear Stairs
Road Surface Type: Asphalt, Paved
Pool Private: No
County: Forsyth - GA
Acres: 0.46
Pool Desc: None
Fees / Restrictions
Financial
Original Price: $1,650,000
Owner Financing: No
Garage / Parking
Parking Features: Attached, Driveway, Garage, Garage Door Opener, Garage Faces Side, Kitchen Level
Green / Env Info
Green Energy Generation: None
Handicap
Accessibility Features: Accessible Bedroom, Central Living Area, Common Area, Accessible Full Bath, Accessible Kitchen
Interior Features
Security Ftr: Smoke Detector(s)
Fireplace Features: Factory Built, Family Room, Gas Log, Gas Starter
Levels: Three Or More
Appliances: Dishwasher, Disposal, Gas Cooktop, Gas Oven, Gas Range, Microwave, Range Hood, Self Cleaning Oven
Laundry Features: Laundry Room, Upper Level
Interior Features: Beamed Ceilings, Bookcases, Coffered Ceiling(s), Crown Molding, Entrance Foyer 2 Story, High Ceilings 10 ft Main, High Ceilings 10 ft Upper, High Speed Internet, Recessed Lighting, Tray Ceiling(s), Walk-In Closet(s)
Flooring: Ceramic Tile, Hardwood
Spa Features: None
Lot Info
Lot Size Source: Public Records
Lot Features: Back Yard, Front Yard, Landscaped, Level
Lot Size: x
Misc
Property Attached: No
Home Warranty: No
Open House
Other
Other Structures: None
Property Info
Construction Materials: Brick 3 Sides, HardiPlank Type, Stone
Year Built: 2,021
Property Condition: Resale
Roof: Composition, Shingle
Property Type: Residential Detached
Style: Craftsman, Traditional
Rental Info
Land Lease: No
Room Info
Kitchen Features: Breakfast Room, Cabinets White, Eat-in Kitchen, Kitchen Island, Pantry Walk-In, Stone Counters, View to Family Room
Room Master Bathroom Features: Double Vanity,Separate His/Hers,Separate Tub/Showe
Room Dining Room Features: Butlers Pantry,Separate Dining Room
Special Features
Green Features: None
Special Listing Conditions: None
Special Circumstances: None
Sqft Info
Building Area Total: 4132
Building Area Source: Public Records
Tax Info
Tax Amount Annual: 7546
Tax Year: 2,023
Tax Parcel Letter: 060-000-170
Unit Info
Utilities / Hvac
Cool System: Central Air, Electric, Multi Units, Zoned
Electric: 220 Volts
Heating: Forced Air, Natural Gas
Utilities: Cable Available, Electricity Available, Natural Gas Available, Phone Available, Sewer Available, Underground Utilities, Water Available
Sewer: Public Sewer
Waterfront / Water
Water Body Name: None
Water Source: Public
Waterfront Features: None
Directions
Use GPS.Listing Provided courtesy of Ansley Real Estate| Christie's International Real Estate
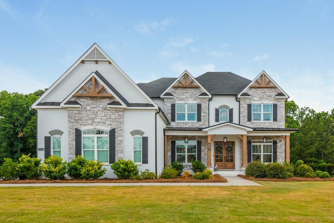
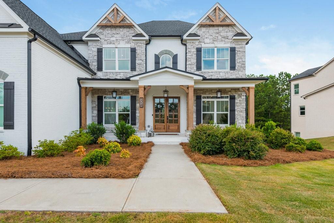
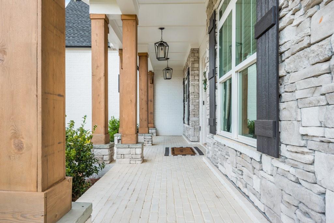
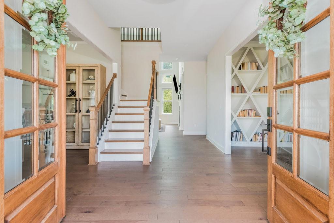
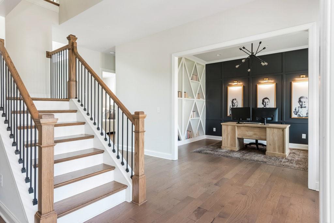
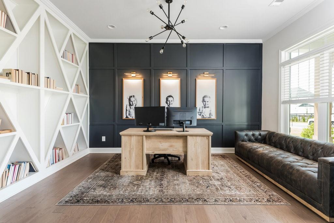
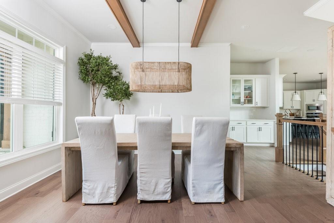
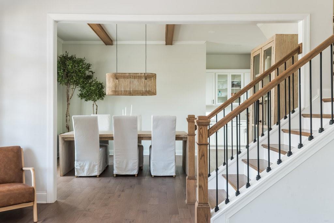
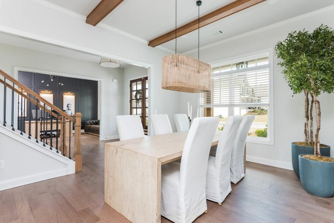
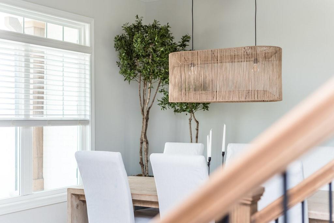
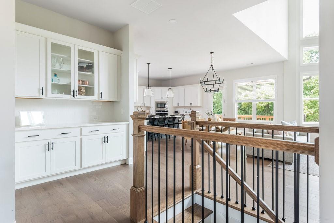
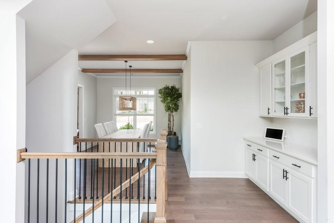
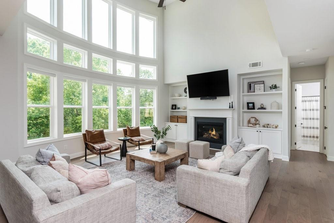
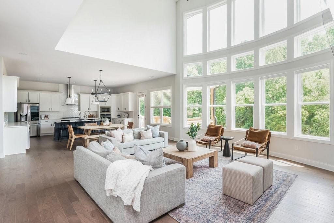
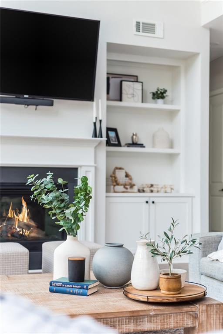
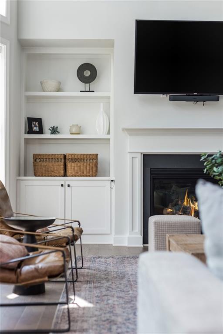
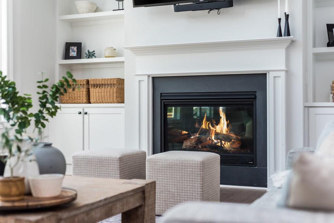
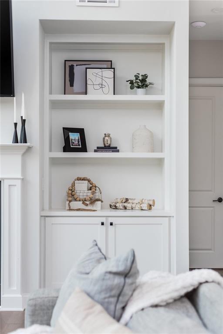
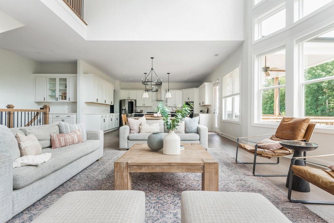
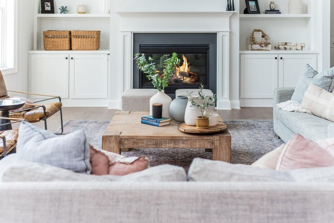
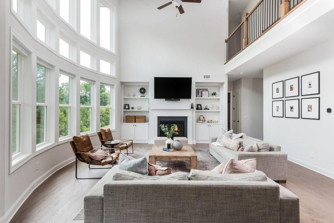
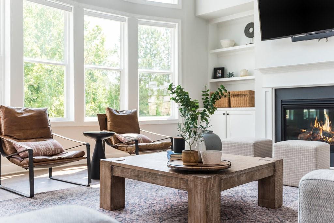
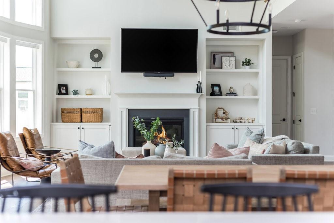
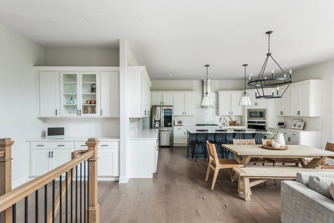
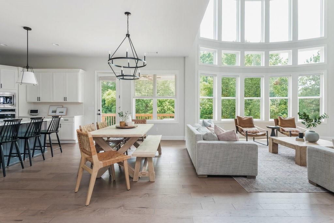
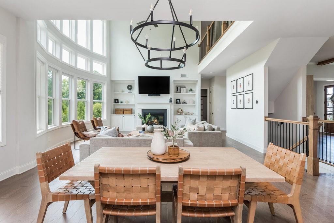
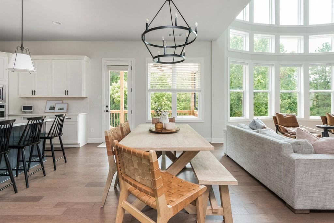
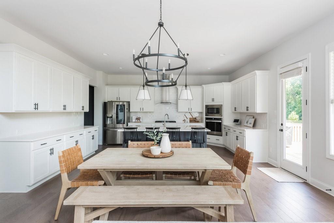
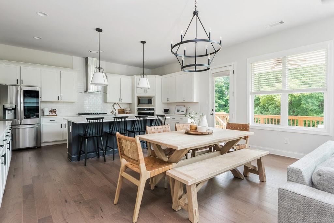
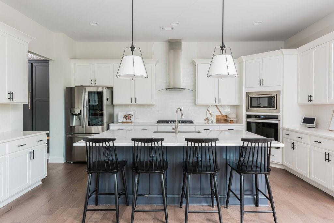
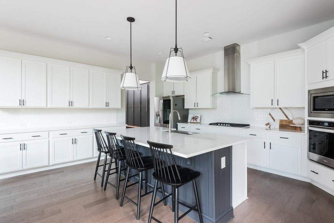
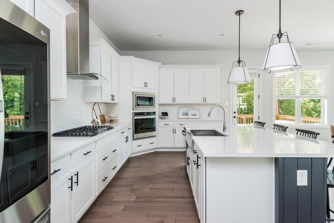
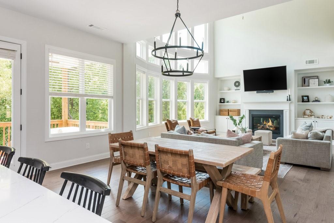
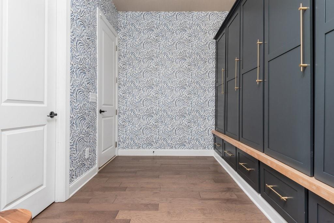
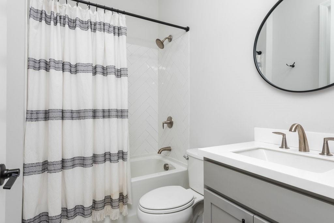
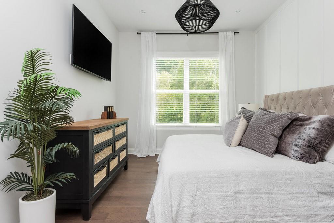
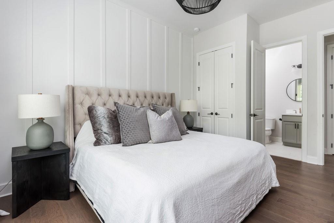
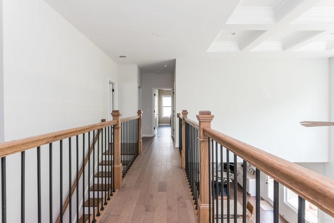
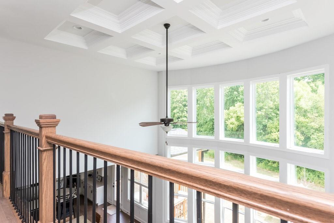
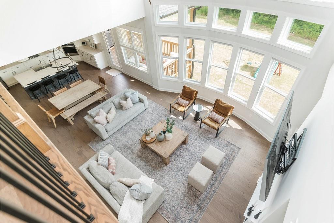
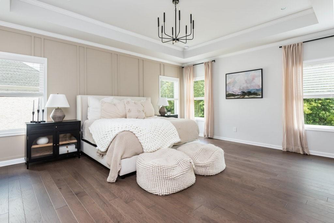
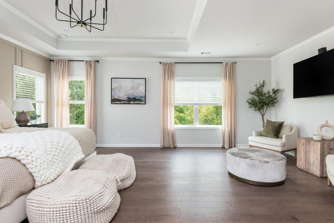
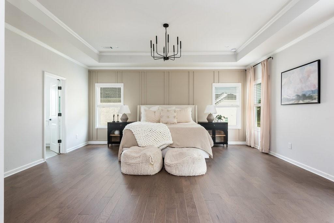
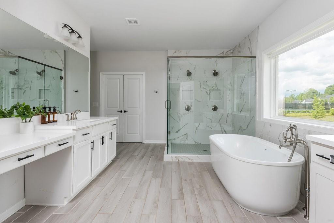
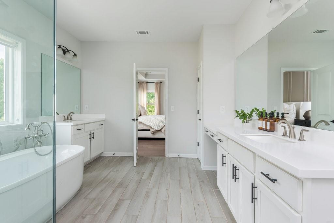
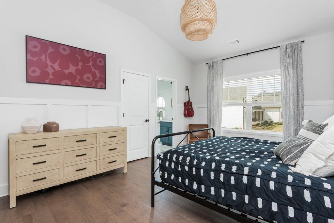
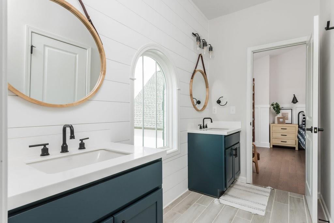
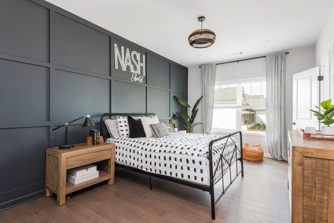
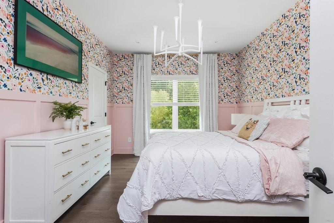
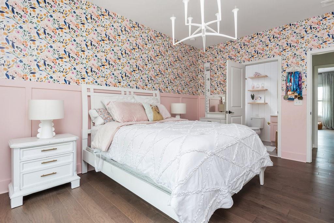
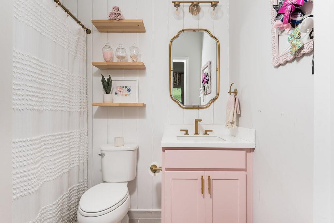
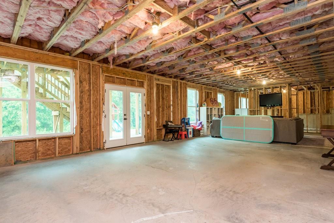
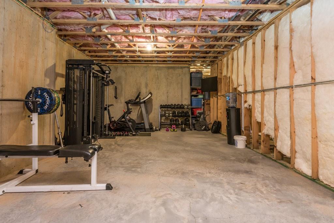
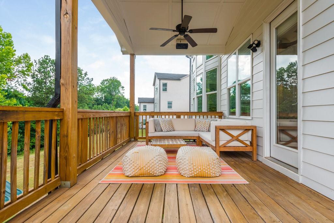
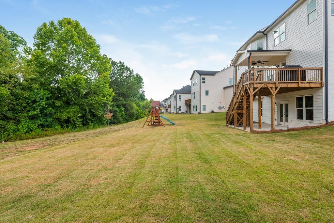
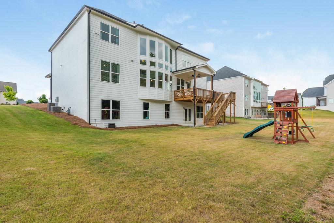
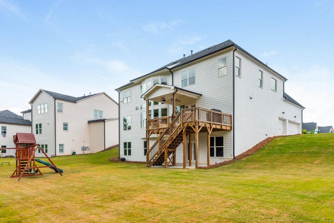
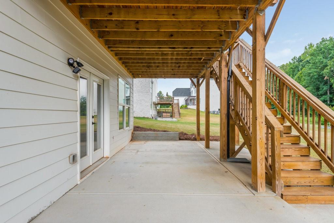
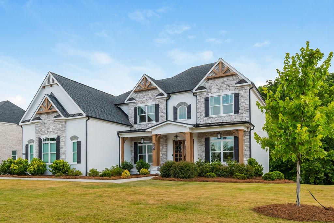
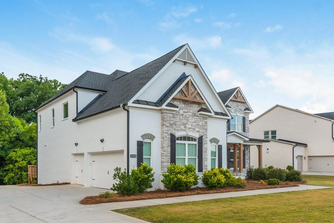
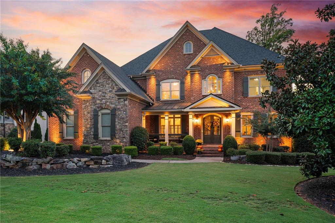
 MLS# 408447845
MLS# 408447845