Viewing Listing MLS# 390696006
Decatur, GA 30030
- 3Beds
- 2Full Baths
- 1Half Baths
- N/A SqFt
- 1981Year Built
- 0.02Acres
- MLS# 390696006
- Residential
- Townhouse
- Pending
- Approx Time on Market4 months, 14 days
- AreaN/A
- CountyDekalb - GA
- Subdivision Royal Towne Park
Overview
Renovated townhome with new kitchen cabinets and quartz countertop. New Primary bath with new tile shower and tile floors. New LVP flooring on main level and new carpet upstairs. All new stainless steel appliances. Spacious outdoor private fenced backyard with sunlight to grow your own food! New interior/exterior paint, new leaf filter system in gutters, new windows on the west facing side of home, new insulation in attic and many more features! Conveniently located to CDC/Emory, within 1 mile of Marta train station and downtown Decatur and great restaurants, located across the street from Decatur's newest park, Legacy Park. Just a short bike ride to THE PATH which is a bike path that runs from Atlanta to Stone Mountain. Dekalb taxes only, no city taxes due to home location between City of Decatur and City of Avondale Estates. Located close to The Friends School, The Museum School, The Waldorf School. Conveniently located close to Dekalb Farmer's Market, Kroger, Publix, Sprouts and Whole Foods.Zero Down Payment Conventional AND Zero Down Payment FHA Financing available to qualified First Time Homebuyers!Use ShowingTime.
Association Fees / Info
Hoa Fees: 500
Hoa: Yes
Hoa Fees Frequency: Annually
Hoa Fees: 500
Community Features: Homeowners Assoc, Near Trails/Greenway, Park
Hoa Fees Frequency: Annually
Bathroom Info
Halfbaths: 1
Total Baths: 3.00
Fullbaths: 2
Room Bedroom Features: Roommate Floor Plan, Split Bedroom Plan
Bedroom Info
Beds: 3
Building Info
Habitable Residence: No
Business Info
Equipment: Air Purifier
Exterior Features
Fence: Back Yard, Fenced, Wood
Patio and Porch: Patio
Exterior Features: Garden, Private Entrance, Private Yard, Storage
Road Surface Type: Asphalt
Pool Private: No
County: Dekalb - GA
Acres: 0.02
Pool Desc: None
Fees / Restrictions
Financial
Original Price: $300,000
Owner Financing: No
Garage / Parking
Parking Features: Kitchen Level, Level Driveway, Parking Lot
Green / Env Info
Green Energy Generation: None
Handicap
Accessibility Features: None
Interior Features
Security Ftr: Carbon Monoxide Detector(s), Smoke Detector(s)
Fireplace Features: None
Levels: Two
Appliances: Dishwasher, Disposal, Dryer, Gas Range, Gas Water Heater, Range Hood, Refrigerator, Self Cleaning Oven, Washer
Laundry Features: Electric Dryer Hookup, Main Level
Interior Features: Entrance Foyer, Low Flow Plumbing Fixtures
Flooring: Carpet, Ceramic Tile, Vinyl
Spa Features: None
Lot Info
Lot Size Source: Public Records
Lot Features: Back Yard, Front Yard, Landscaped, Level
Lot Size: 70 x 20
Misc
Property Attached: Yes
Home Warranty: No
Open House
Other
Other Structures: Outbuilding
Property Info
Construction Materials: Aluminum Siding, Blown-In Insulation
Year Built: 1,981
Property Condition: Resale
Roof: Composition
Property Type: Residential Attached
Style: Townhouse, Traditional
Rental Info
Land Lease: No
Room Info
Kitchen Features: Breakfast Bar, Breakfast Room, Cabinets White, Eat-in Kitchen, Other Surface Counters, Pantry Walk-In, Stone Counters
Room Master Bathroom Features: Shower Only
Room Dining Room Features: None
Special Features
Green Features: Insulation, Thermostat, Windows
Special Listing Conditions: None
Special Circumstances: Owner/Agent
Sqft Info
Building Area Total: 1260
Building Area Source: Public Records
Tax Info
Tax Amount Annual: 4676
Tax Year: 2,023
Tax Parcel Letter: 15-233-12-025
Unit Info
Num Units In Community: 1
Utilities / Hvac
Cool System: Central Air
Electric: 110 Volts
Heating: Forced Air, Natural Gas
Utilities: Cable Available, Electricity Available, Natural Gas Available, Sewer Available, Underground Utilities, Water Available
Sewer: Public Sewer
Waterfront / Water
Water Body Name: None
Water Source: Public
Waterfront Features: None
Directions
East Ponce de Leon west to Sam's Crossing, left on N Arcadia.N Arcadia turns into Arcadia and then into Katie Kerr Drive.Turn left into Royal Towne Park. Take first left, home is on the left.Listing Provided courtesy of Keller Williams Realty Atlanta Partners
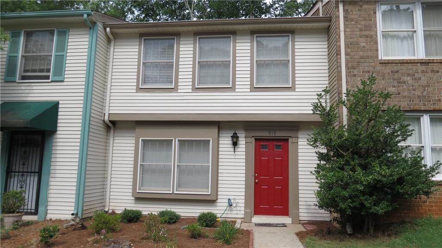
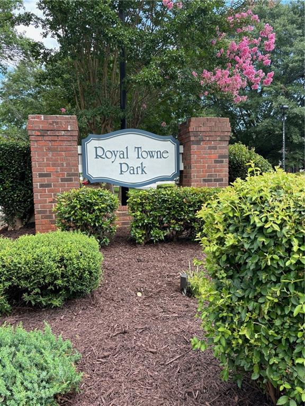
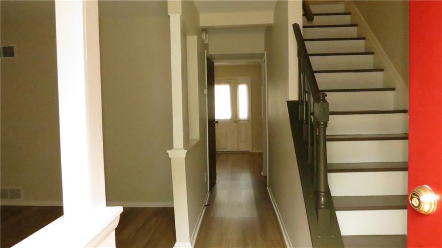
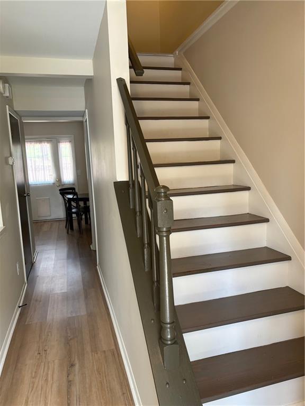
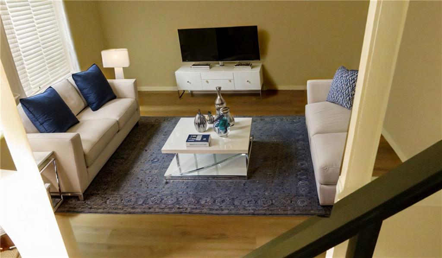
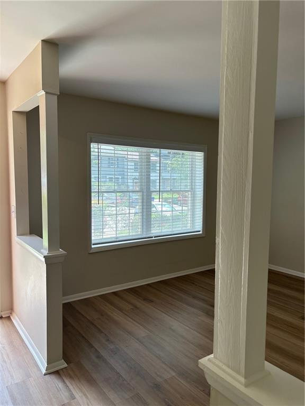
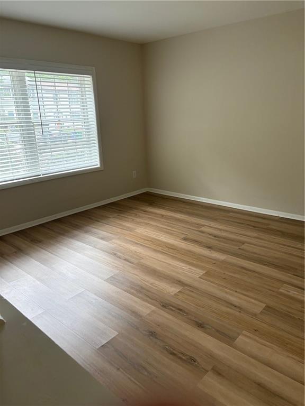
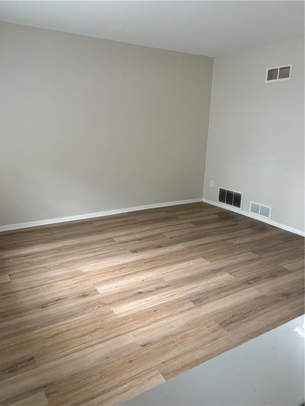
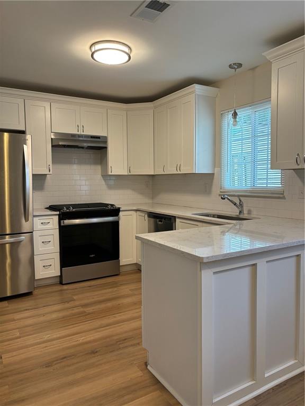
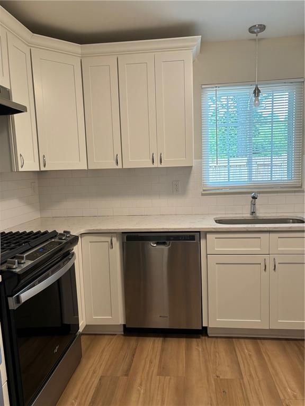
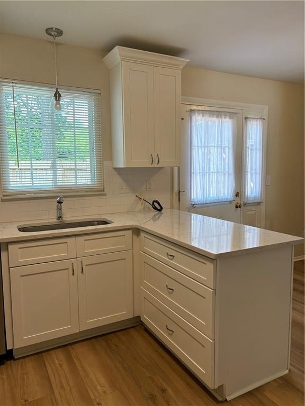
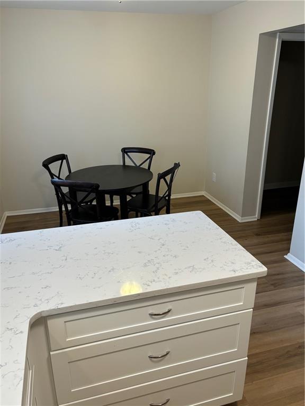
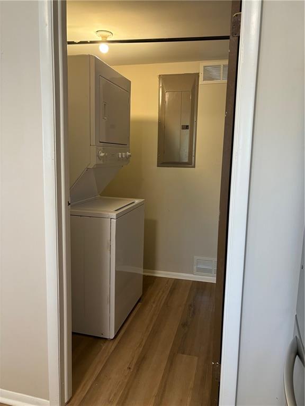
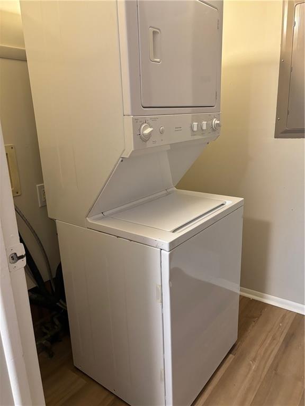
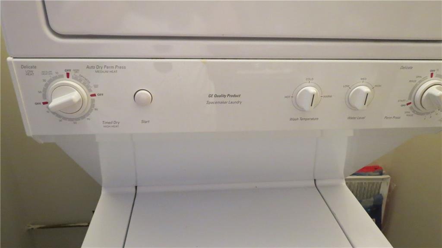
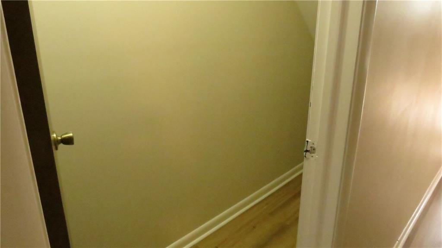
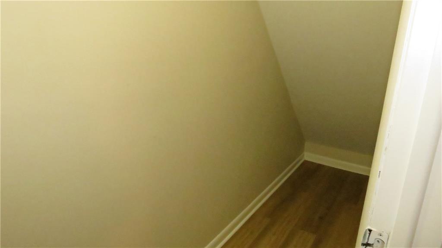
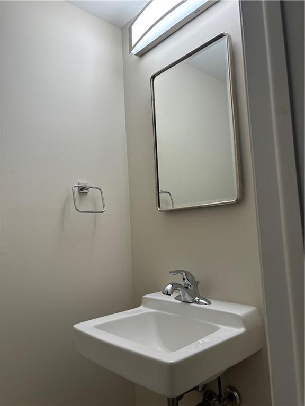
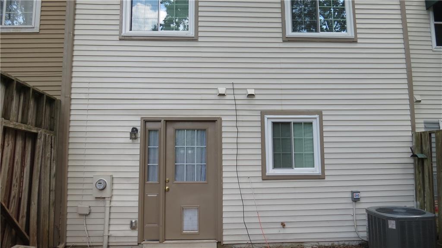
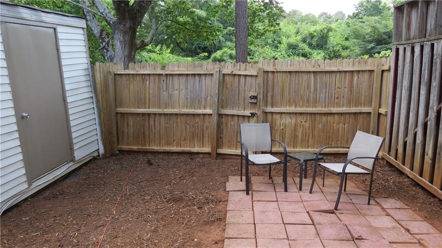
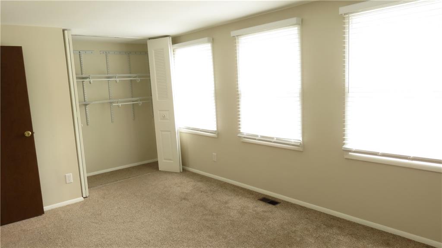
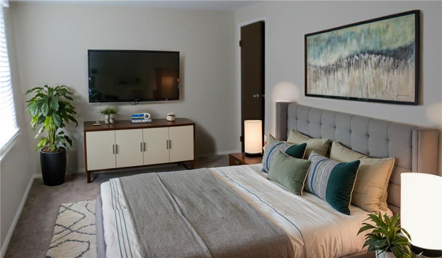
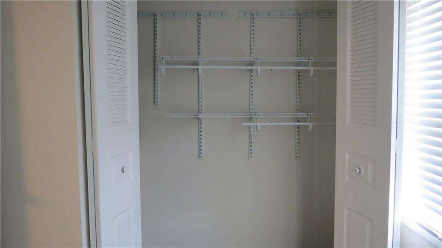
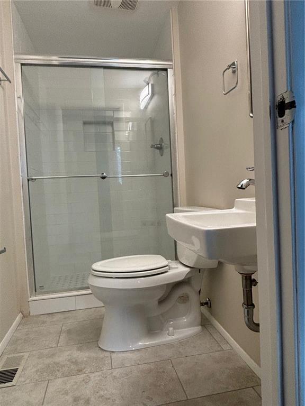
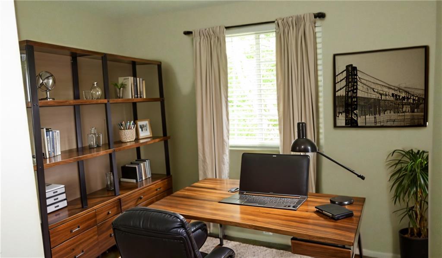
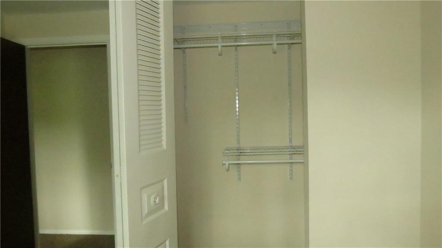
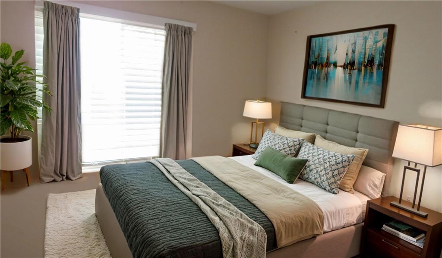
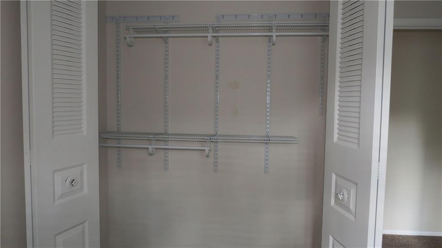
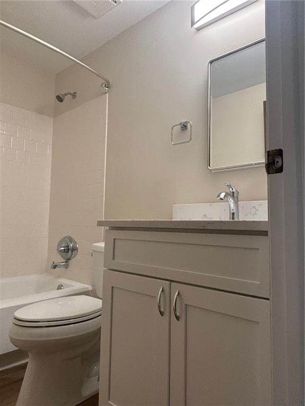
 Listings identified with the FMLS IDX logo come from
FMLS and are held by brokerage firms other than the owner of this website. The
listing brokerage is identified in any listing details. Information is deemed reliable
but is not guaranteed. If you believe any FMLS listing contains material that
infringes your copyrighted work please
Listings identified with the FMLS IDX logo come from
FMLS and are held by brokerage firms other than the owner of this website. The
listing brokerage is identified in any listing details. Information is deemed reliable
but is not guaranteed. If you believe any FMLS listing contains material that
infringes your copyrighted work please