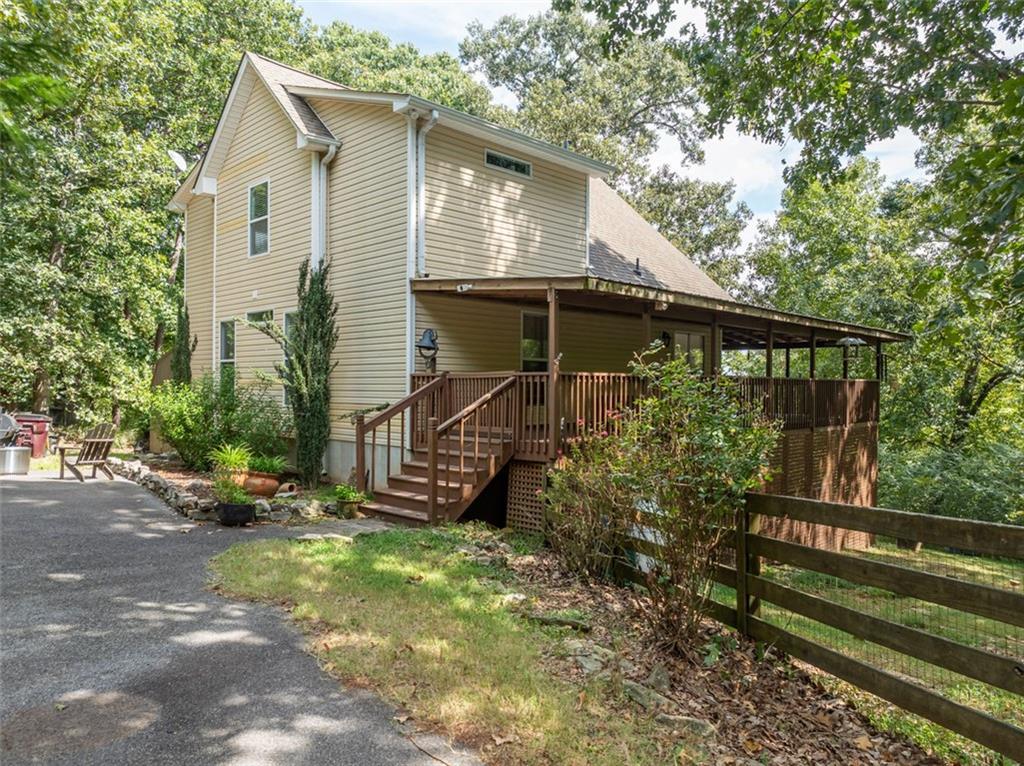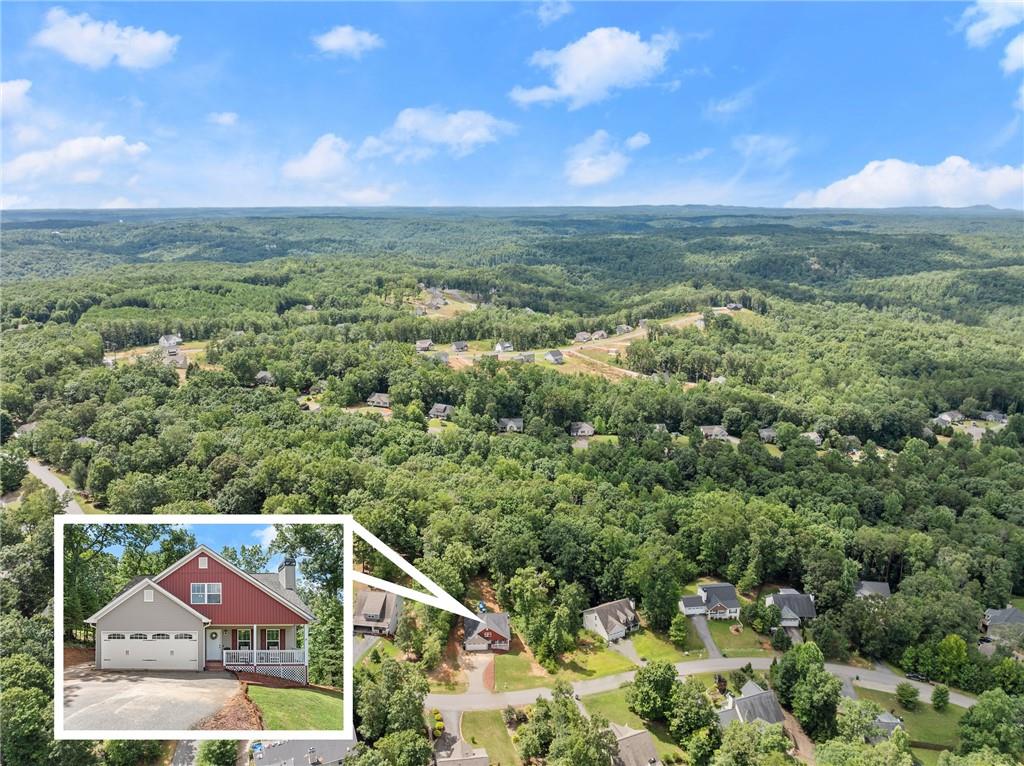Viewing Listing MLS# 390624030
Dahlonega, GA 30533
- 4Beds
- 2Full Baths
- 1Half Baths
- N/A SqFt
- 1997Year Built
- 1.00Acres
- MLS# 390624030
- Residential
- Single Family Residence
- Pending
- Approx Time on Market4 months, 4 days
- AreaN/A
- CountyLumpkin - GA
- Subdivision Highland Oaks
Overview
This new listing is a charming country style home nested on a private 1 acre lot in a wonderful neighborhood. Located near schools, shopping, and only minutes from the downtown area. The home has 4 bedrooms and 2.5 baths with the Master on the Main. As you enter this home you will see an open floor plan that is wonderful for family gatherings or entertaining friends. It also has a large screened in back porch with vaulted ceiling and a wonderful place to read and sit for your morning coffee. The Great Room has a beautiful cozy fireplace with gas logs and opens to the dining area. The kitchen has plenty of cabinets, pantry, bar and a breakfast area. A large 2 car garage with a lot of storage space. Come see all this home has to offer and make it your own. Dahlonega is a quaint town recognized by Southern living as the #1 best small town in Georgia! The new North Georgia Medical Center opened in 2024, Dahlonega Aquatic Center also opened this year along with a new Publix coming soon. Dahlonega is known for its festivals, wineries, eateries, hiking trails and the University of North Georgia.
Association Fees / Info
Hoa: No
Community Features: None
Bathroom Info
Main Bathroom Level: 1
Halfbaths: 1
Total Baths: 3.00
Fullbaths: 2
Room Bedroom Features: Master on Main, Split Bedroom Plan
Bedroom Info
Beds: 4
Building Info
Habitable Residence: No
Business Info
Equipment: None
Exterior Features
Fence: None
Patio and Porch: Covered, Deck, Enclosed
Exterior Features: Private Entrance, Private Yard
Road Surface Type: Asphalt
Pool Private: No
County: Lumpkin - GA
Acres: 1.00
Pool Desc: None
Fees / Restrictions
Financial
Original Price: $469,900
Owner Financing: No
Garage / Parking
Parking Features: Garage, Garage Faces Side
Green / Env Info
Green Energy Generation: None
Handicap
Accessibility Features: Accessible Full Bath
Interior Features
Security Ftr: Security System Owned, Smoke Detector(s)
Fireplace Features: Gas Log, Living Room
Levels: Two
Appliances: Dishwasher, Disposal, Electric Oven, Microwave, Self Cleaning Oven, Tankless Water Heater
Laundry Features: In Hall, Main Level
Interior Features: Beamed Ceilings, High Ceilings 10 ft Main
Flooring: Ceramic Tile, Hardwood
Spa Features: None
Lot Info
Lot Size Source: Public Records
Lot Features: Back Yard, Front Yard, Private, Wooded
Lot Size: X
Misc
Property Attached: No
Home Warranty: No
Open House
Other
Other Structures: Outbuilding
Property Info
Construction Materials: Vinyl Siding
Year Built: 1,997
Property Condition: Resale
Roof: Composition
Property Type: Residential Detached
Style: Country
Rental Info
Land Lease: No
Room Info
Kitchen Features: Breakfast Bar, Cabinets Stain, Country Kitchen, Eat-in Kitchen, Solid Surface Counters
Room Master Bathroom Features: Double Vanity
Room Dining Room Features: Open Concept
Special Features
Green Features: None
Special Listing Conditions: None
Special Circumstances: Sold As/Is
Sqft Info
Building Area Total: 2260
Building Area Source: Public Records
Tax Info
Tax Amount Annual: 646
Tax Year: 2,023
Tax Parcel Letter: 044-000-294-000
Unit Info
Utilities / Hvac
Cool System: Ceiling Fan(s), Central Air, Electric, Heat Pump
Electric: 110 Volts, 220 Volts in Laundry
Heating: Electric, Heat Pump
Utilities: Cable Available, Electricity Available, Phone Available
Sewer: Septic Tank
Waterfront / Water
Water Body Name: None
Water Source: Well
Waterfront Features: None
Directions
From Dahlonega take US 19 Business North from N Grove Street approx 1.5 miles to the roundabout and take the 2nd exit onto Oak Grove Road then turn right into Highland Oaks Subdivision. The house is on the right.Listing Provided courtesy of Chestatee Real Estate, Llc.
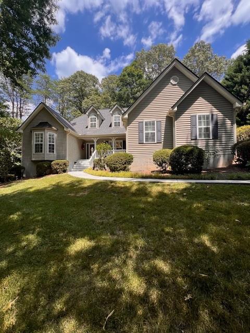
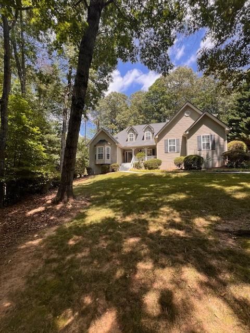
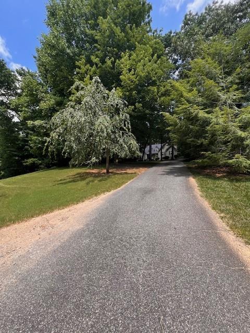
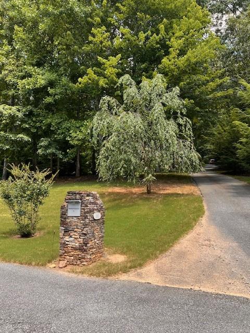
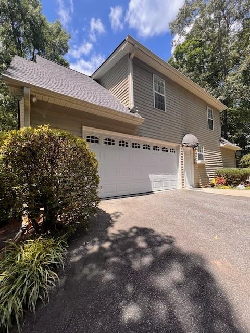
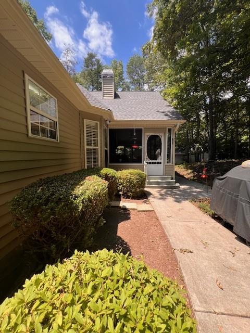
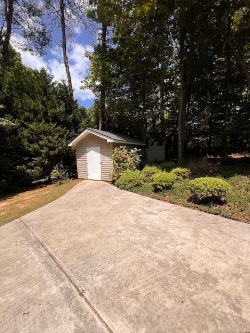
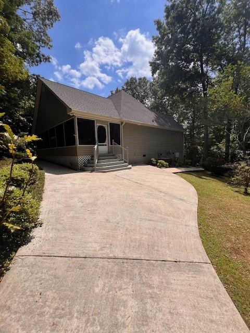
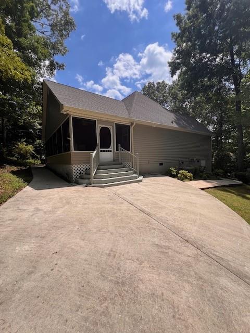
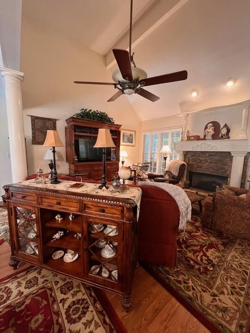
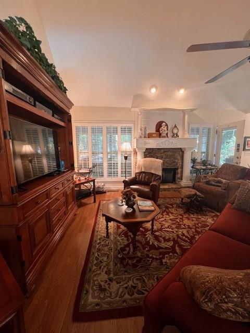
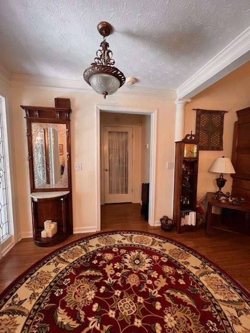
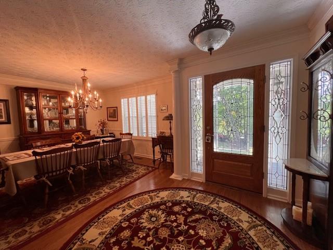
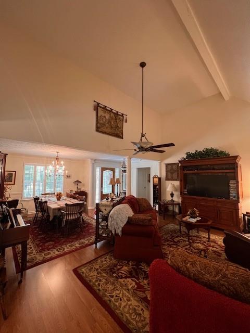
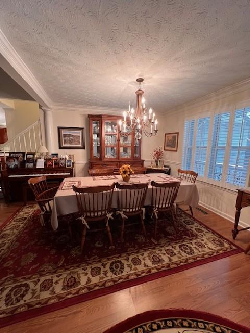
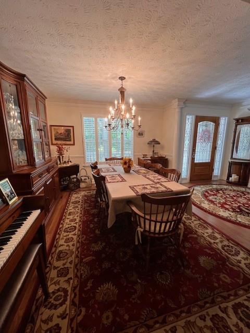
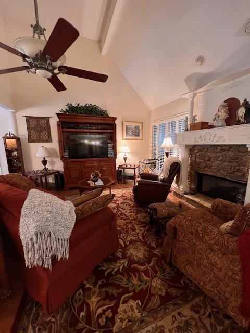
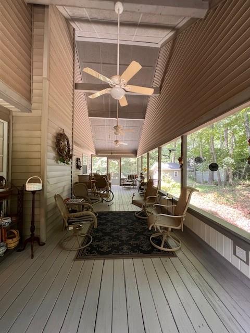
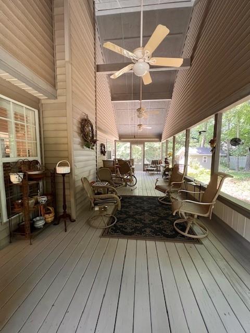
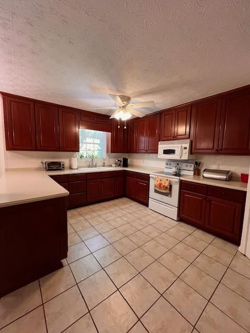
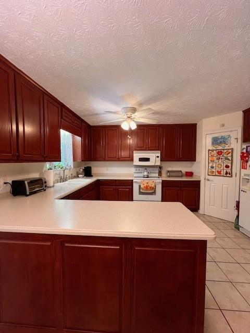
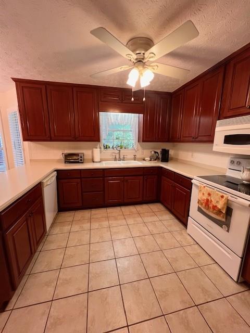
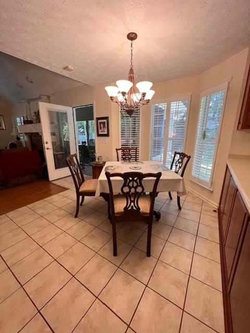
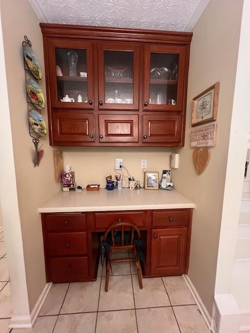
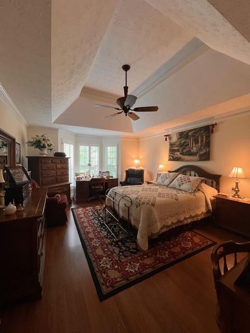
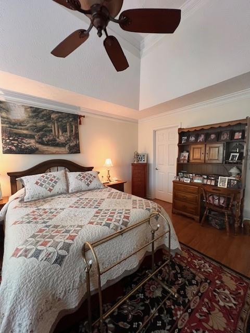
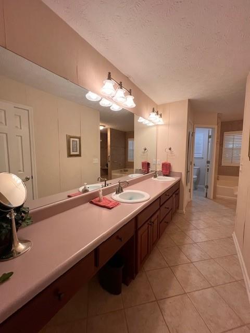
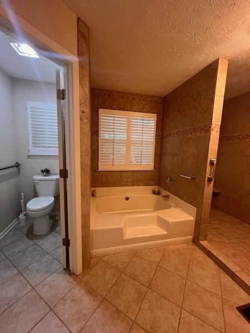
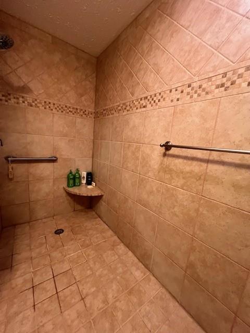
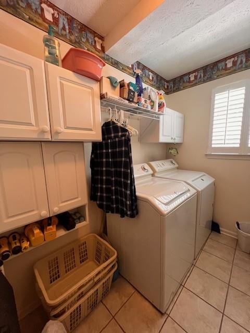
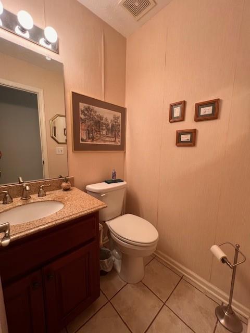
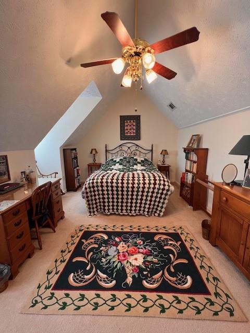
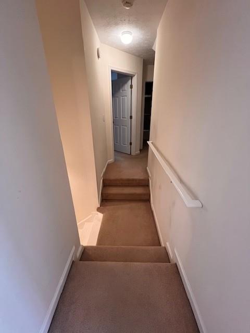
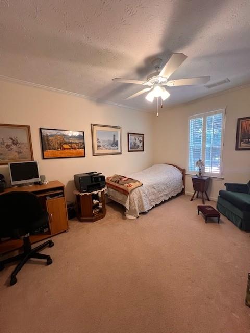
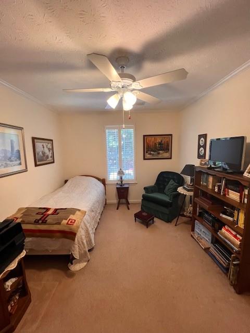
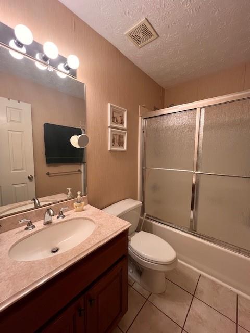
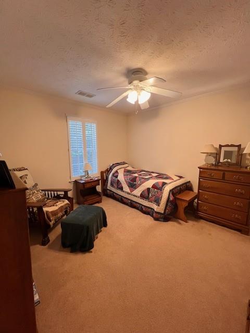
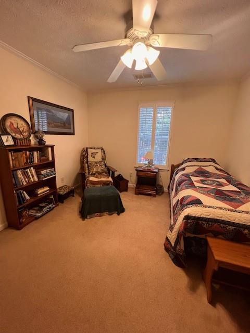
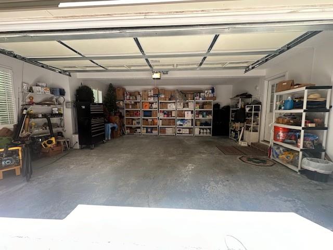
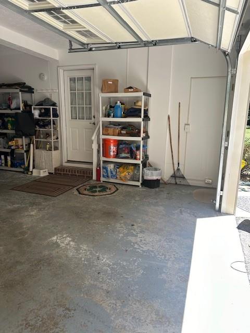
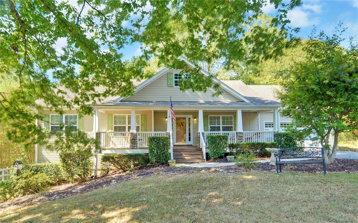
 MLS# 405061455
MLS# 405061455 