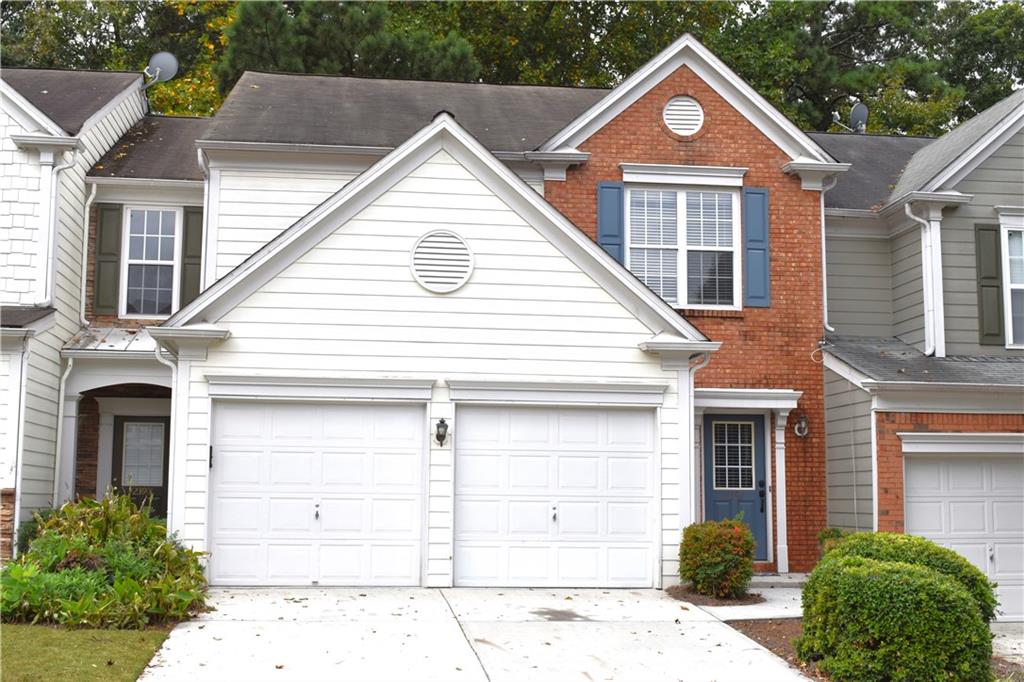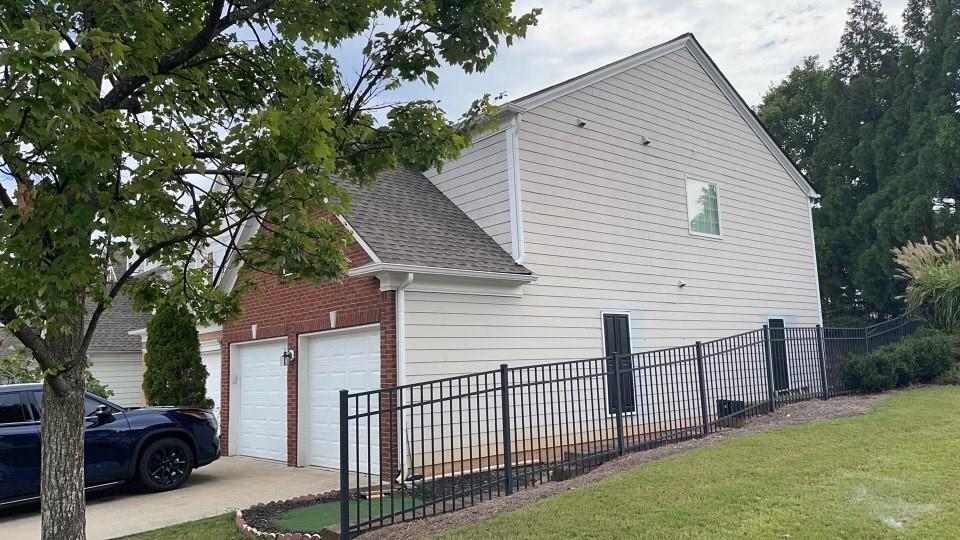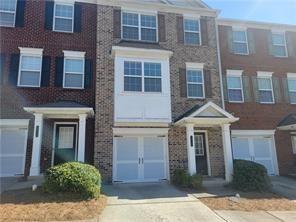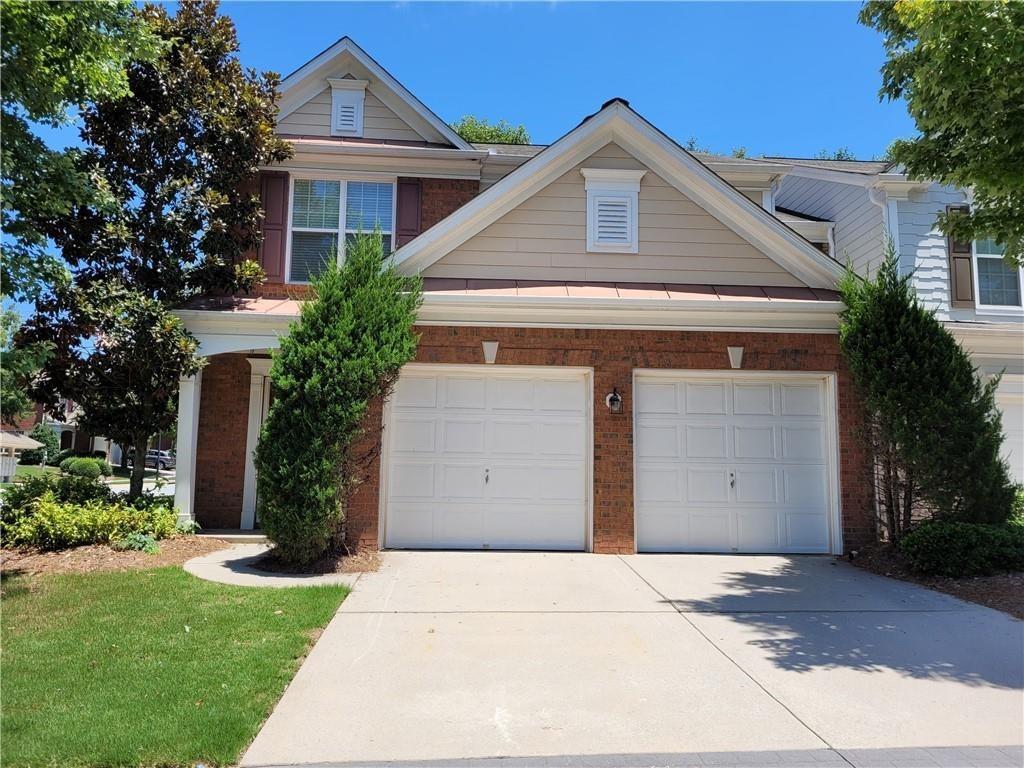Viewing Listing MLS# 390573844
Duluth, GA 30097
- 3Beds
- 2Full Baths
- 1Half Baths
- N/A SqFt
- 2004Year Built
- 0.04Acres
- MLS# 390573844
- Residential
- Townhouse
- Active
- Approx Time on Market4 months, 6 days
- AreaN/A
- CountyGwinnett - GA
- Subdivision Landings At Sugarloaf
Overview
**FEE SIMPLE Townhome can go FHA Financing** Luxurious Gated Community leads to Remodeled **PRIVATE END Unit** THE HOT LIST: **2 Car Garage** **PRIVATE Back Yard Patio **Sleek & Sophisticated Remodel** Step into luxury living with this stunning end unit in a Gated community. The main level features beautiful hardwood floors, a family room with a fireplace, and a wall of windows overlooking a private wooden backyard patio oasis. The gourmet kitchen is a chef's dream, with Granite Countertops, stainless steel appliances, and a seamless connection to the formal dining room. The spacious owner's retreat upstairs includes a spa-like bath, while two additional bedrooms and a full bath provide ample space for guests or family members. This home is in excellent condition and is ready for you to move in and start enjoying the upscale lifestyle it offers. Great school, too! **Take advantage of the chance to make this your dream home!
Association Fees / Info
Hoa: Yes
Hoa Fees Frequency: Monthly
Hoa Fees: 320
Community Features: Gated, Homeowners Assoc, Near Schools, Near Shopping
Association Fee Includes: Maintenance Grounds, Water
Bathroom Info
Halfbaths: 1
Total Baths: 3.00
Fullbaths: 2
Room Bedroom Features: Oversized Master, Roommate Floor Plan
Bedroom Info
Beds: 3
Building Info
Habitable Residence: Yes
Business Info
Equipment: None
Exterior Features
Fence: None
Patio and Porch: Deck, Patio
Exterior Features: Awning(s), Private Entrance, Rain Gutters
Road Surface Type: Asphalt
Pool Private: No
County: Gwinnett - GA
Acres: 0.04
Pool Desc: None
Fees / Restrictions
Financial
Original Price: $404,840
Owner Financing: Yes
Garage / Parking
Parking Features: Attached, Garage, Garage Faces Front, Kitchen Level, Level Driveway
Green / Env Info
Green Energy Generation: None
Handicap
Accessibility Features: Accessible Entrance
Interior Features
Security Ftr: Secured Garage/Parking, Security Gate, Smoke Detector(s)
Fireplace Features: Factory Built, Family Room, Gas Log
Levels: Two
Appliances: Dishwasher, Disposal, Electric Cooktop, Electric Oven, Electric Range, Electric Water Heater, Microwave, Self Cleaning Oven
Laundry Features: In Hall, Laundry Room, Upper Level
Interior Features: Crown Molding, Disappearing Attic Stairs, Double Vanity, Entrance Foyer, Entrance Foyer 2 Story, High Ceilings 9 ft Main, High Ceilings 9 ft Upper, High Speed Internet, Tray Ceiling(s), Walk-In Closet(s)
Flooring: Carpet, Ceramic Tile, Hardwood
Spa Features: None
Lot Info
Lot Size Source: Public Records
Lot Features: Back Yard, Corner Lot, Front Yard, Landscaped, Private, Wooded
Misc
Property Attached: Yes
Home Warranty: Yes
Open House
Other
Other Structures: None
Property Info
Construction Materials: Cement Siding
Year Built: 2,004
Property Condition: Resale
Roof: Composition
Property Type: Residential Attached
Style: Townhouse, Traditional
Rental Info
Land Lease: Yes
Room Info
Kitchen Features: Breakfast Bar, Breakfast Room, Cabinets Other, Eat-in Kitchen, Pantry, Stone Counters, View to Family Room
Room Master Bathroom Features: Double Vanity,Separate Tub/Shower,Whirlpool Tub
Room Dining Room Features: Dining L,Open Concept
Special Features
Green Features: None
Special Listing Conditions: None
Special Circumstances: None
Sqft Info
Building Area Total: 1788
Building Area Source: Public Records
Tax Info
Tax Amount Annual: 3444
Tax Year: 2,023
Tax Parcel Letter: R7121-286
Unit Info
Num Units In Community: 87
Utilities / Hvac
Cool System: Ceiling Fan(s), Central Air, Zoned
Electric: 110 Volts, 220 Volts, 220 Volts in Laundry
Heating: Central, Electric, Forced Air, Zoned
Utilities: Cable Available, Electricity Available, Phone Available, Sewer Available, Underground Utilities, Water Available
Sewer: Public Sewer
Waterfront / Water
Water Body Name: None
Water Source: Public
Waterfront Features: None
Directions
I-85 S to Sugarloaf Parkway exit. Use the right 2 lanes to turn right onto Sugarloaf Parkway. Slight left toward Meadow Church Road. Turn left onto Meadow Church Road. Turn left onto Meadow Peak Road. Turn right onto Ridge Run Tr. Turn left onto Meadow Falls Lane.Listing Provided courtesy of Robbins Realty
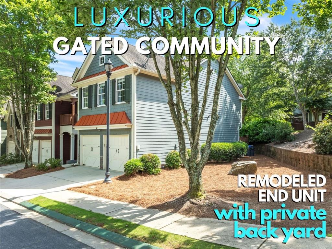
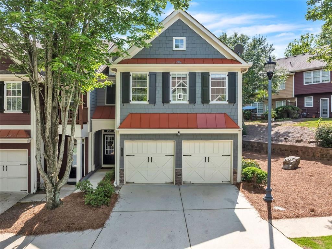
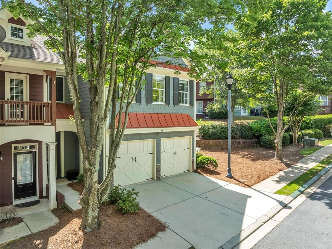
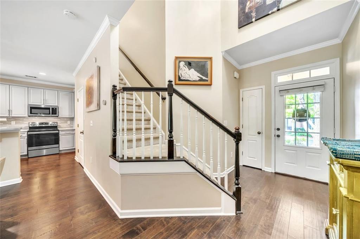
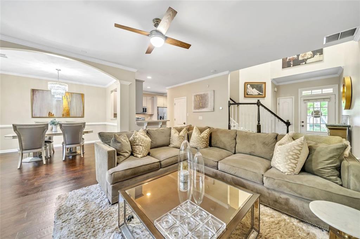
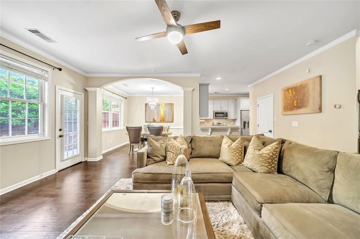
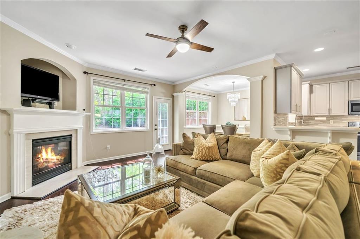
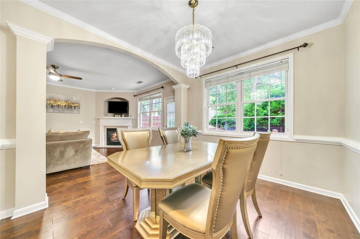
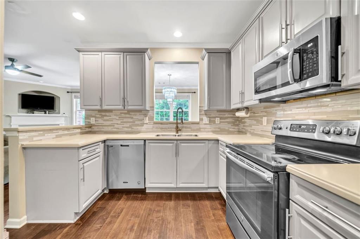
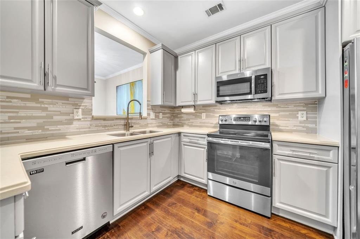
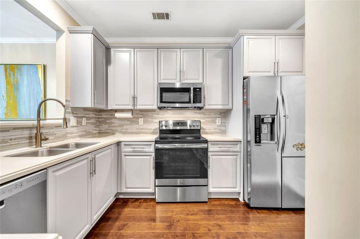
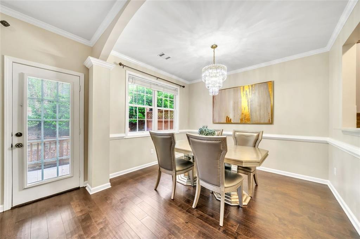
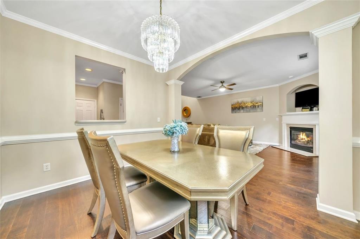
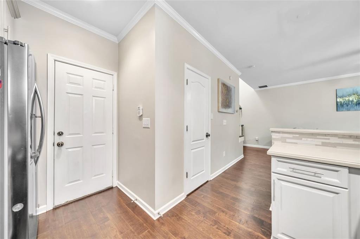
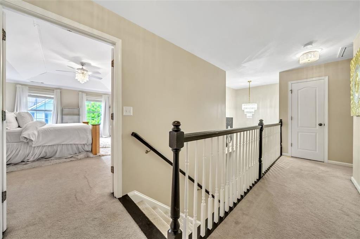
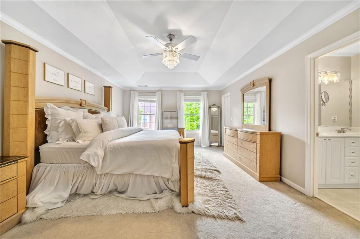
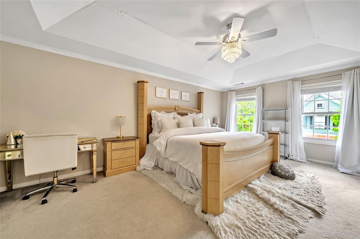
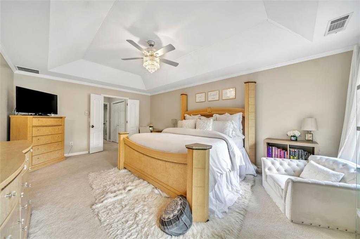
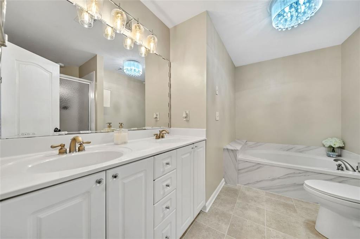
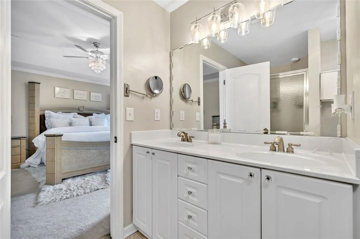
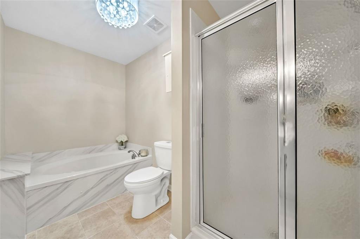
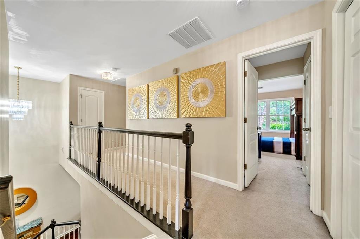
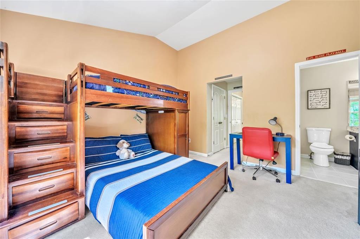
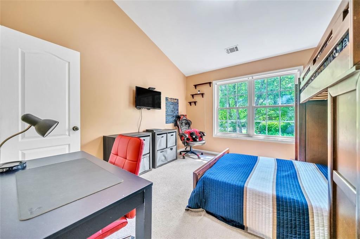
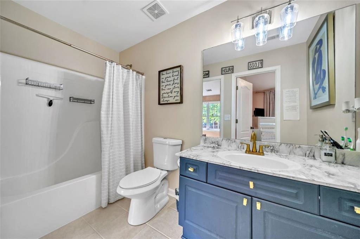
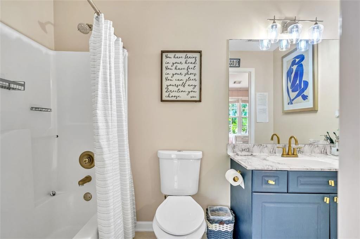
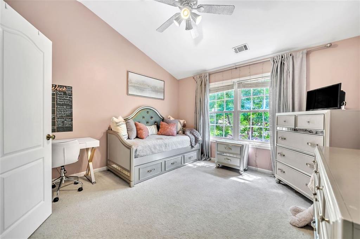
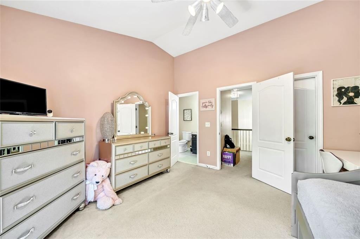
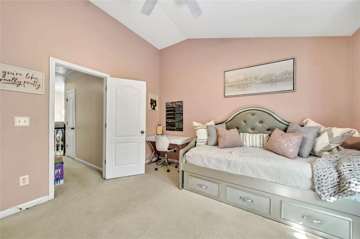
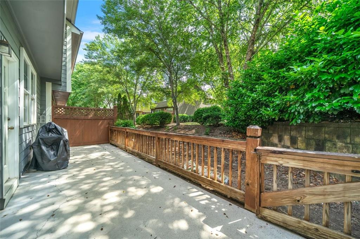
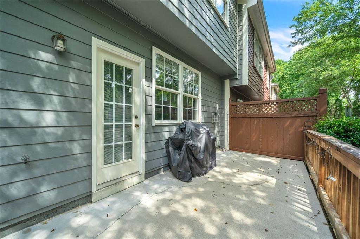
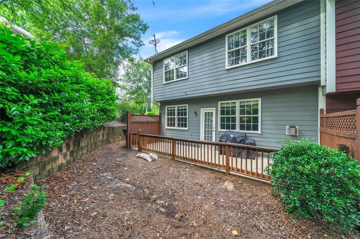
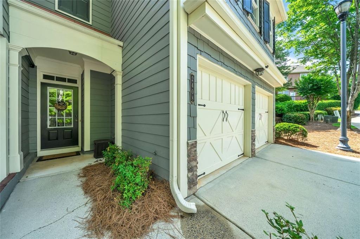
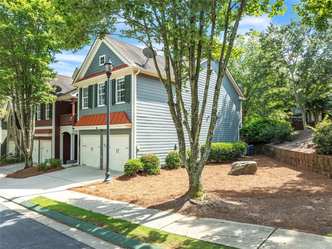
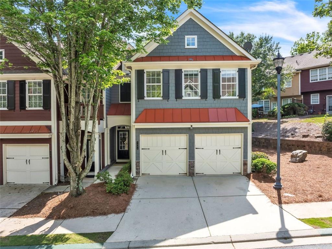
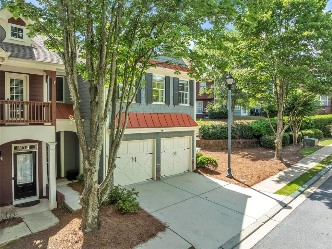
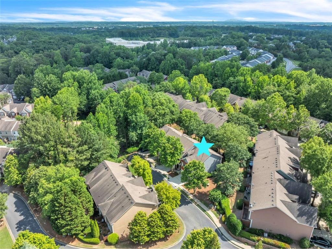
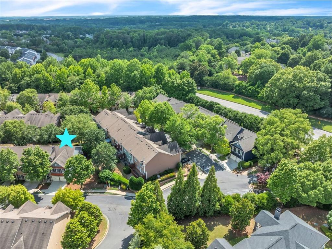
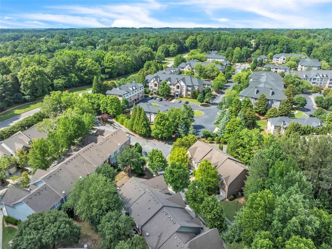
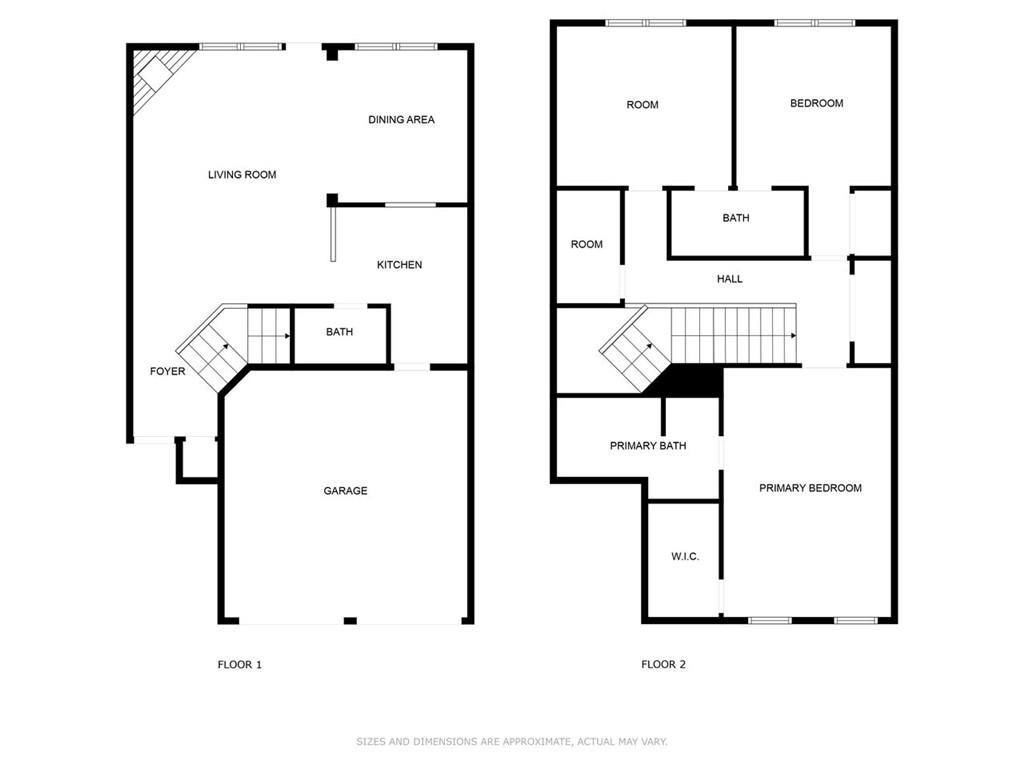
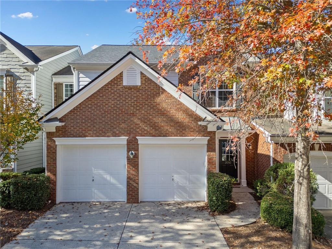
 MLS# 409511519
MLS# 409511519 