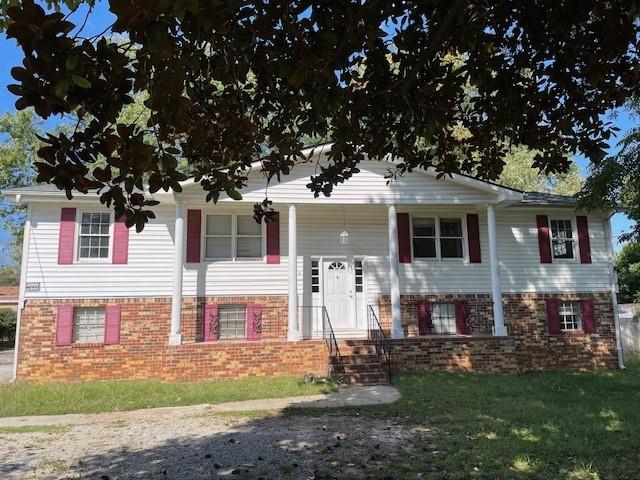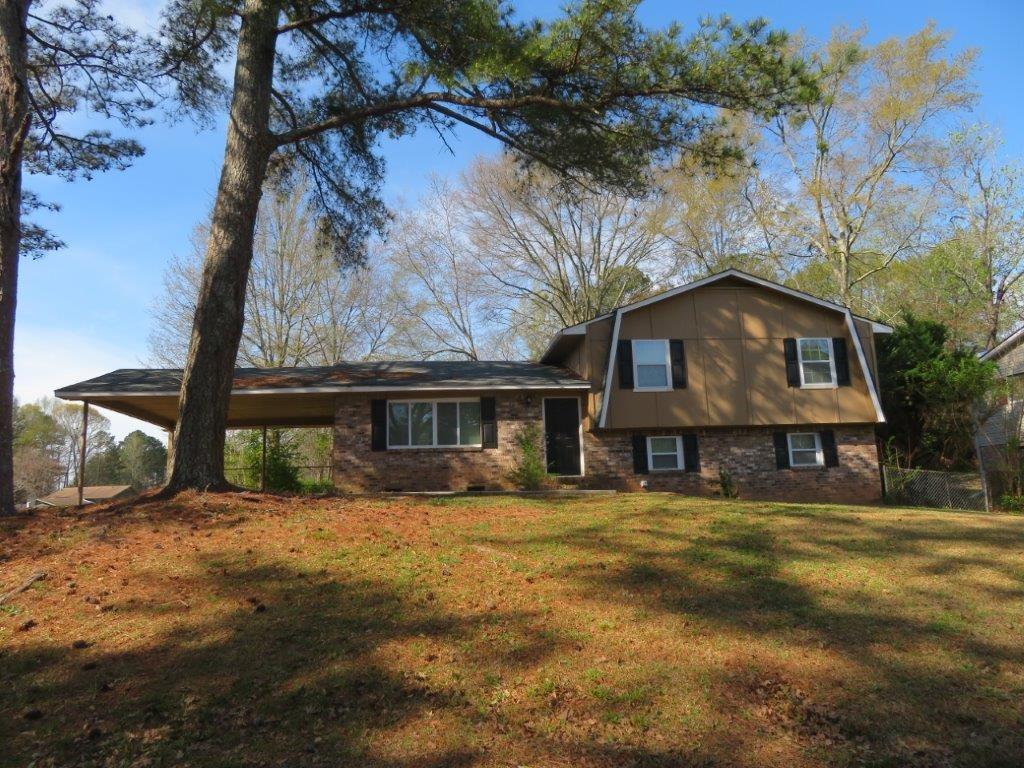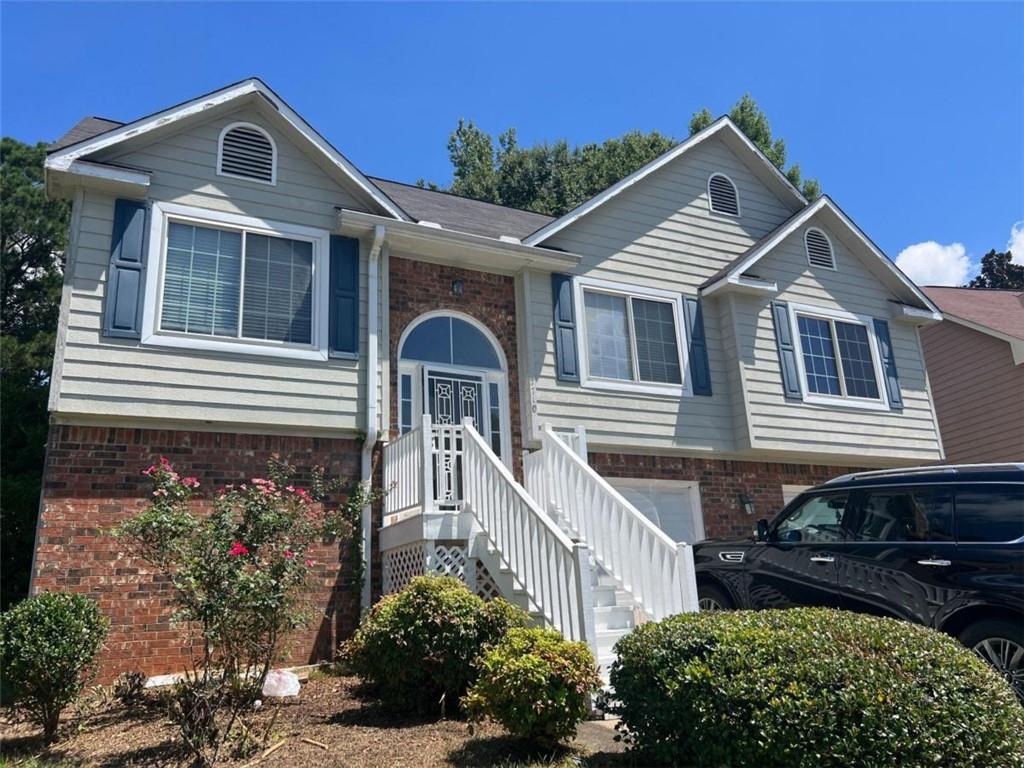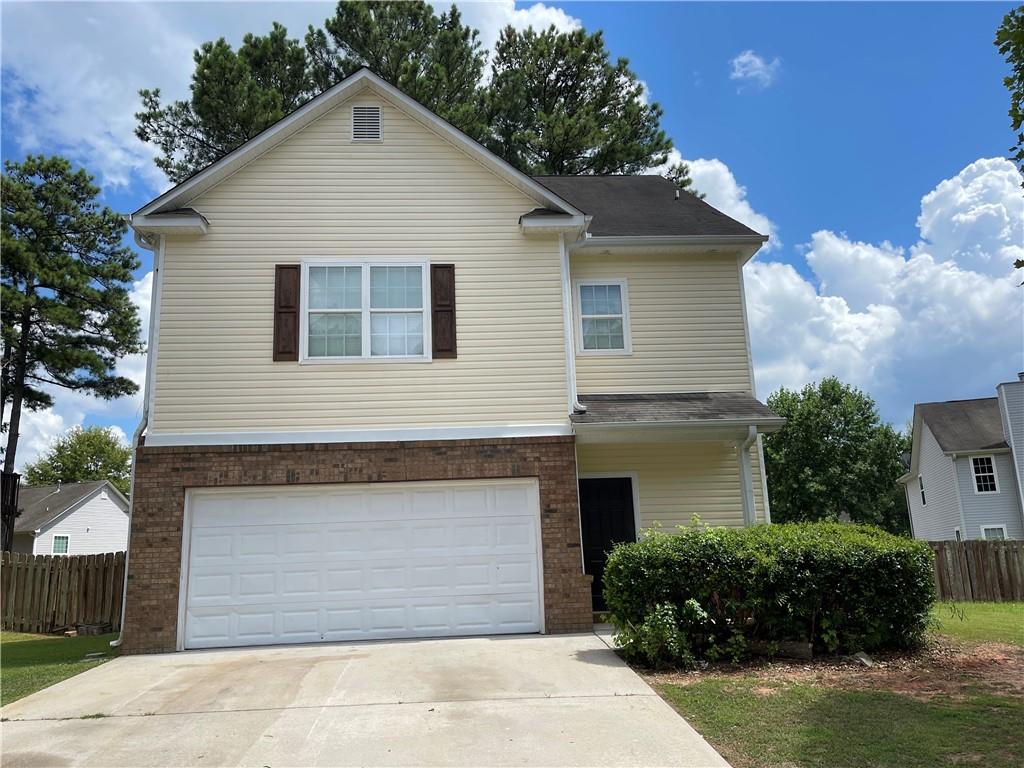Viewing Listing MLS# 390561579
Riverdale, GA 30296
- 4Beds
- 2Full Baths
- 1Half Baths
- N/A SqFt
- 1972Year Built
- 0.26Acres
- MLS# 390561579
- Residential
- Single Family Residence
- Active
- Approx Time on Market4 months, 13 days
- AreaN/A
- CountyClayton - GA
- Subdivision Stoneridge
Overview
As you step inside, you're greeted by a warm and inviting atmosphere. The main floor features a cozy living room, perfect for relaxation or entertaining guests. The kitchen is a chef's delight, equipped with modern appliances, ample cabinet space, and a convenient breakfast bar. Adjacent to the kitchen, a formal dining area provides an elegant setting for family meals and gatherings.Upstairs, three bedrooms offer peaceful retreats, each appointed with plush carpeting, sizable closets, and large windows that invite natural light. The master bedroom boasts an en-suite bathroom for added privacy and convenience.The highlight of the home is the finished basement, which includes an additional bedroom and a full bathroom, ideal for guests or extended family members. This versatile space can also be used as a home office, gym, or entertainment area according to your needs.For those who enjoy the outdoors, a spacious sunroom awaits, offering an ideal spot to relax and unwind during the summer months while enjoying views of the backyard.Outside, the property features ample space for outdoor activities and gardening, providing opportunities for both relaxation and recreation. A detached garage offers secure parking and extra storage space.With its convenient location near major highways and city amenities, this home combines practicality with comfort, making it an excellent choice for anyone looking to settle into a vibrant community with easy access to everyday conveniences.
Association Fees / Info
Hoa: No
Community Features: None
Bathroom Info
Halfbaths: 1
Total Baths: 3.00
Fullbaths: 2
Room Bedroom Features: Other
Bedroom Info
Beds: 4
Building Info
Habitable Residence: No
Business Info
Equipment: None
Exterior Features
Fence: Back Yard
Patio and Porch: Patio
Exterior Features: Private Yard, Storage, Other
Road Surface Type: Paved
Pool Private: No
County: Clayton - GA
Acres: 0.26
Pool Desc: None
Fees / Restrictions
Financial
Original Price: $238,000
Owner Financing: No
Garage / Parking
Parking Features: Carport, Driveway
Green / Env Info
Green Energy Generation: None
Handicap
Accessibility Features: None
Interior Features
Security Ftr: None
Fireplace Features: None
Levels: Multi/Split
Appliances: Dishwasher
Laundry Features: In Basement
Interior Features: Other
Flooring: Laminate
Spa Features: None
Lot Info
Lot Size Source: Public Records
Lot Features: Back Yard, Front Yard
Lot Size: 141 x 80
Misc
Property Attached: No
Home Warranty: No
Open House
Other
Other Structures: Other
Property Info
Construction Materials: Brick Front
Year Built: 1,972
Property Condition: Resale
Roof: Composition
Property Type: Residential Detached
Style: Traditional
Rental Info
Land Lease: No
Room Info
Kitchen Features: Breakfast Bar, Cabinets Stain, Solid Surface Counters
Room Master Bathroom Features: Tub/Shower Combo
Room Dining Room Features: Open Concept
Special Features
Green Features: None
Special Listing Conditions: None
Special Circumstances: None
Sqft Info
Building Area Total: 1202
Building Area Source: Public Records
Tax Info
Tax Amount Annual: 2343
Tax Year: 2,023
Tax Parcel Letter: 13-0184B-00D-001
Unit Info
Utilities / Hvac
Cool System: Central Air
Electric: 110 Volts, 220 Volts
Heating: Electric, Natural Gas
Utilities: Electricity Available, Natural Gas Available
Sewer: Public Sewer
Waterfront / Water
Water Body Name: None
Water Source: Public
Waterfront Features: None
Directions
HWY 85 Make a Right on Excalibur Dr then make a left on Merlin WayListing Provided courtesy of Mh Realty Group
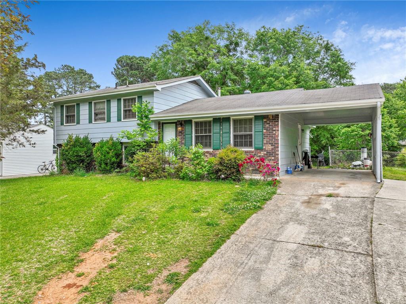
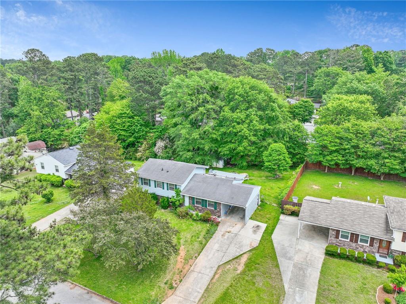
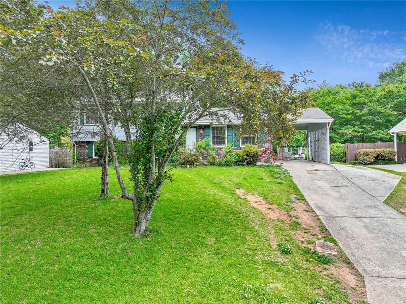
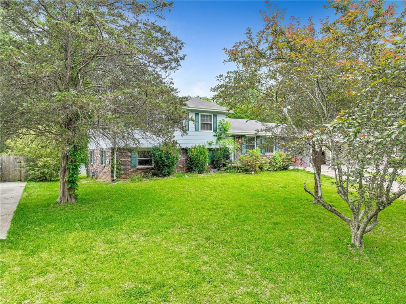
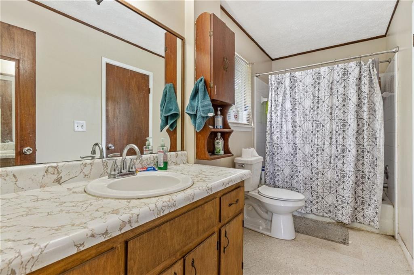
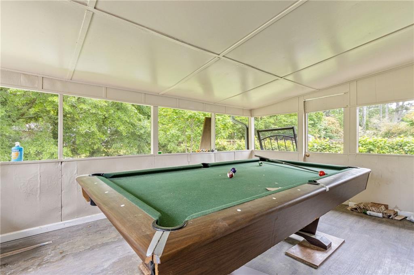
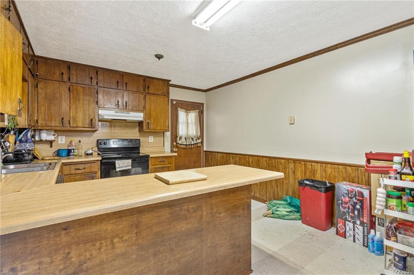
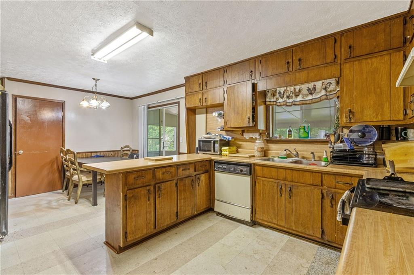
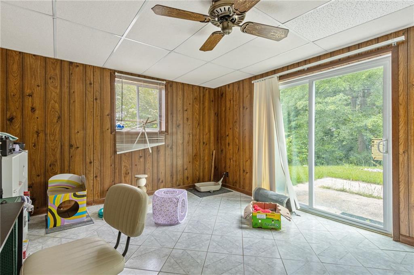
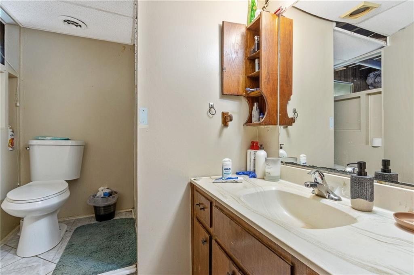
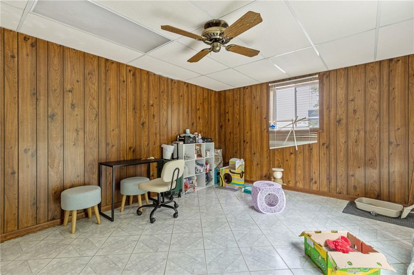
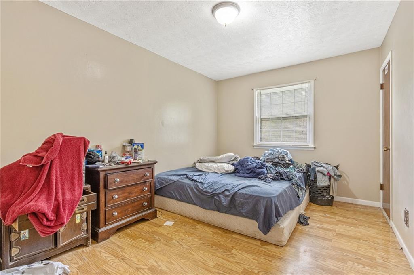
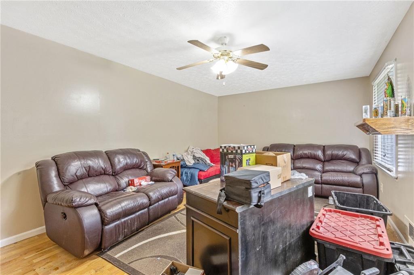
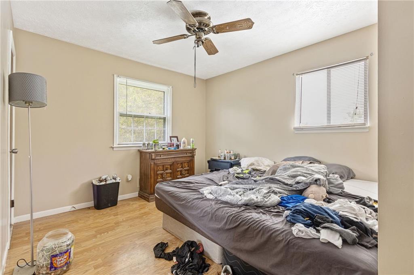
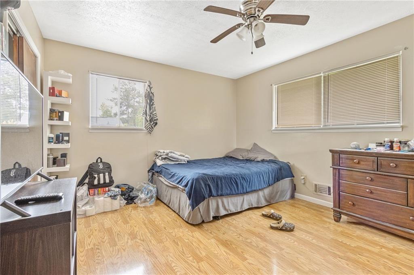
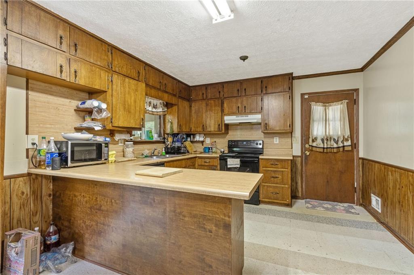
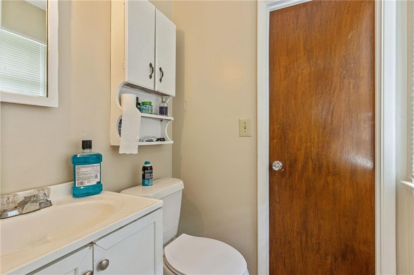
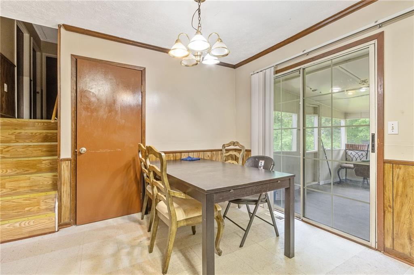
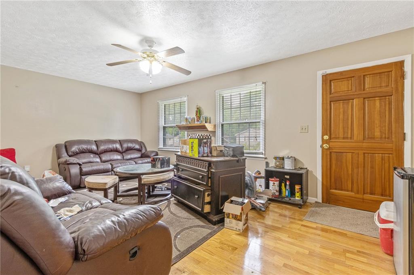
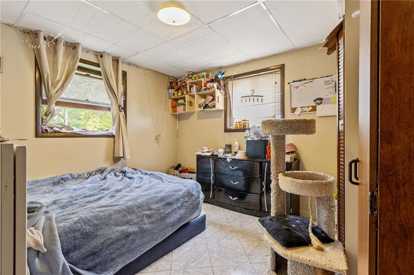
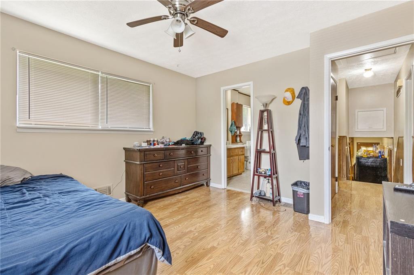
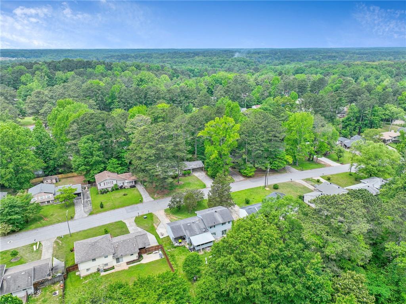
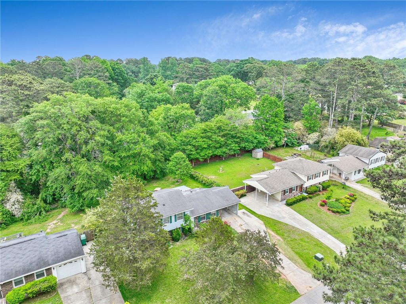
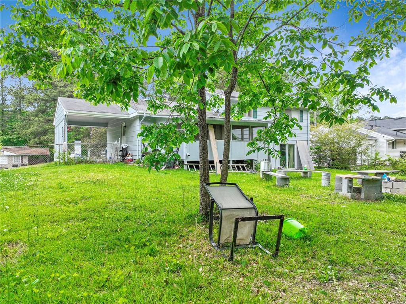
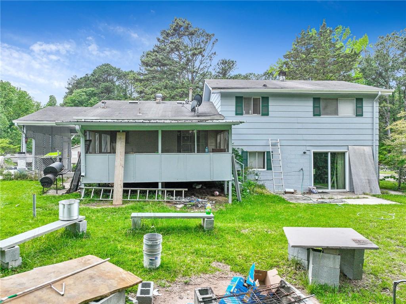
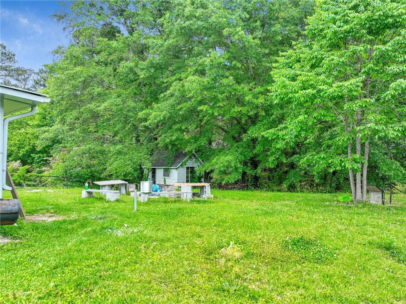
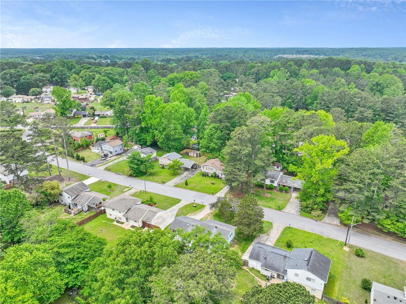
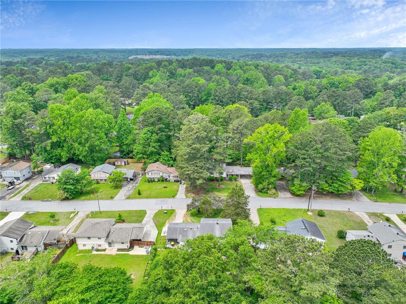
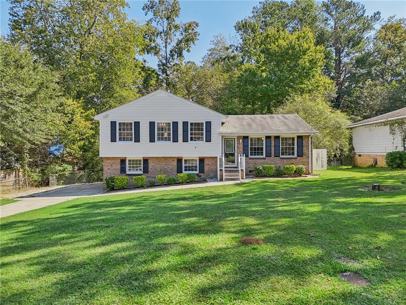
 MLS# 408034495
MLS# 408034495 