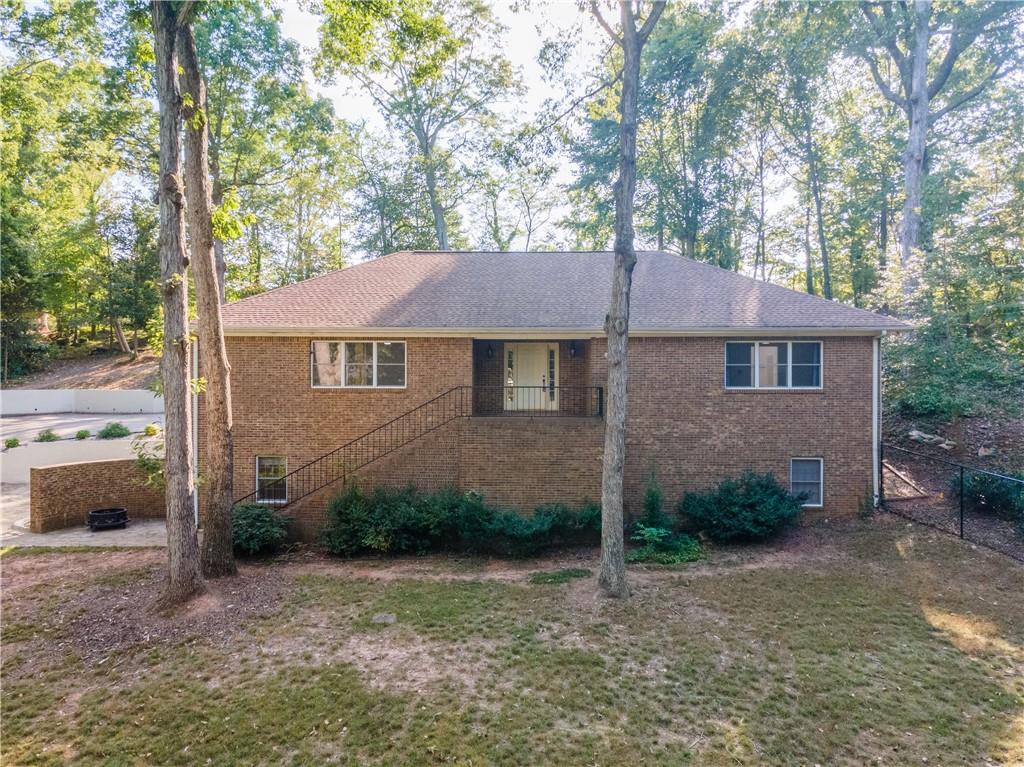Viewing Listing MLS# 390493729
Gainesville, GA 30506
- 5Beds
- 3Full Baths
- N/AHalf Baths
- N/A SqFt
- 2001Year Built
- 0.38Acres
- MLS# 390493729
- Residential
- Single Family Residence
- Pending
- Approx Time on Market4 months, 8 days
- AreaN/A
- CountyHall - GA
- Subdivision Walnut Grove
Overview
Imagine living in this beautifully updated 5-bedroom, 3-bathroom ranch with a finished basement ideally situated on a peaceful cul-de-sac. This home offers everything you've been searching for and more, featuring a private, deep, fenced backyard ideal for relaxation and recreation. Every inch of this home has been thoughtfully renovated, boasting new carpet, luxury vinyl plank flooring, fresh paint, and modern lighting. The spacious main level is designed for comfort and style, offering open and inviting living areas perfect for making memories.The large kitchen is a chef's delight, complete with a breakfast bar, a cozy breakfast nook, and a separate dining room for special gatherings. Retreat to the master suite, a true haven with his and hers built-in closets, a luxurious soaking tub, and a separate shower. Two additional bedrooms on the main level provide ample space for a growing family or welcoming guests.Entertain in style in the oversized great room, featuring vaulted ceilings, a marble gas fireplace, and serene views of the secluded backyard. The finished basement, with its own outside entrance, boasts an expansive family room that offers abundant space for gatherings and activities. Additionally, it includes two bedrooms, a bathroom, a safe room, a mudroom, and plenty of versatile extra space for your creative needs: crafting, an office, a music room, a home theater, a playroom, or a gaming area. The possibilities are endless.Step outside and enjoy the breathtaking mountain views as you come and go from this tranquil neighborhood. Conveniently close to shopping, top-rated schools, Lake Lanier, boating facilities, and the North Georgia mountains, this home offers the perfect balance of convenience and escape.All appliances, even the washer and dryer, are included with a full-price offer, making this home ready for you to move in and start living your best life. Schedule a showing to take advantage of this extraordinary opportunity to own a home that truly has it all.
Association Fees / Info
Hoa: Yes
Hoa Fees Frequency: Annually
Hoa Fees: 200
Community Features: Homeowners Assoc, Near Schools, Near Shopping, Near Trails/Greenway, Street Lights
Association Fee Includes: Maintenance Grounds, Maintenance Structure
Bathroom Info
Main Bathroom Level: 2
Total Baths: 3.00
Fullbaths: 3
Room Bedroom Features: Master on Main, Oversized Master
Bedroom Info
Beds: 5
Building Info
Habitable Residence: No
Business Info
Equipment: None
Exterior Features
Fence: Fenced, Wood
Patio and Porch: Deck, Front Porch
Exterior Features: Lighting, Private Entrance, Private Yard, Rain Gutters, Other
Road Surface Type: Asphalt
Pool Private: No
County: Hall - GA
Acres: 0.38
Pool Desc: None
Fees / Restrictions
Financial
Original Price: $449,000
Owner Financing: No
Garage / Parking
Parking Features: Driveway, Garage, Garage Door Opener, Garage Faces Front, Kitchen Level, Level Driveway
Green / Env Info
Green Energy Generation: None
Handicap
Accessibility Features: None
Interior Features
Security Ftr: Secured Garage/Parking, Smoke Detector(s)
Fireplace Features: Gas Log, Gas Starter, Great Room
Levels: One
Appliances: Dishwasher, Disposal, Dryer, ENERGY STAR Qualified Appliances, Gas Cooktop, Gas Oven, Gas Range, Gas Water Heater, Microwave, Refrigerator, Self Cleaning Oven, Washer
Laundry Features: Electric Dryer Hookup, In Kitchen, Laundry Room, Main Level
Interior Features: Cathedral Ceiling(s), Disappearing Attic Stairs, Entrance Foyer, High Ceilings 9 ft Lower, High Speed Internet, His and Hers Closets, Low Flow Plumbing Fixtures, Walk-In Closet(s)
Flooring: Carpet, Hardwood, Vinyl
Spa Features: None
Lot Info
Lot Size Source: Public Records
Lot Features: Back Yard, Cleared, Cul-De-Sac, Front Yard, Landscaped, Private
Lot Size: 139x98x101x41
Misc
Property Attached: No
Home Warranty: No
Open House
Other
Other Structures: None
Property Info
Construction Materials: Blown-In Insulation, Brick Front, Vinyl Siding
Year Built: 2,001
Property Condition: Resale
Roof: Shingle
Property Type: Residential Detached
Style: Ranch
Rental Info
Land Lease: No
Room Info
Kitchen Features: Breakfast Bar, Breakfast Room, Cabinets Stain, Eat-in Kitchen, Laminate Counters, Pantry
Room Master Bathroom Features: Separate His/Hers,Separate Tub/Shower,Soaking Tub
Room Dining Room Features: Separate Dining Room
Special Features
Green Features: None
Special Listing Conditions: None
Special Circumstances: None
Sqft Info
Building Area Total: 3734
Building Area Source: Owner
Tax Info
Tax Amount Annual: 3840
Tax Year: 2,023
Tax Parcel Letter: 10-00099-00-096
Unit Info
Utilities / Hvac
Cool System: Ceiling Fan(s), Central Air, Electric
Electric: None
Heating: Central, Electric, Natural Gas
Utilities: Cable Available, Electricity Available, Natural Gas Available, Sewer Available, Underground Utilities, Water Available, Other
Sewer: Public Sewer
Waterfront / Water
Water Body Name: None
Water Source: Public
Waterfront Features: None
Directions
Please follow your GPS to the location address.Listing Provided courtesy of Southern Classic Realtors
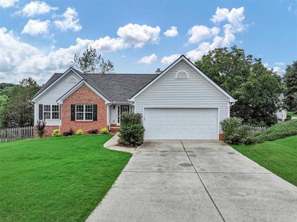
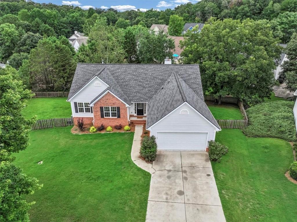
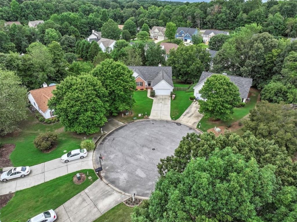
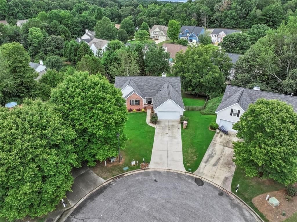
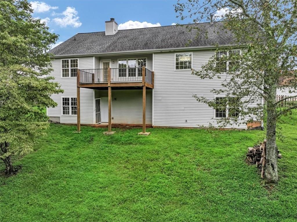
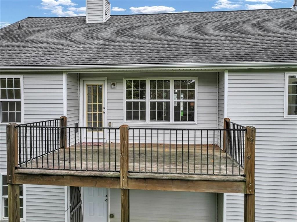
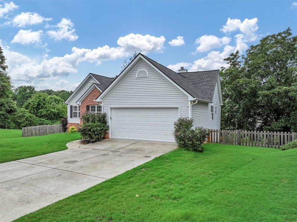
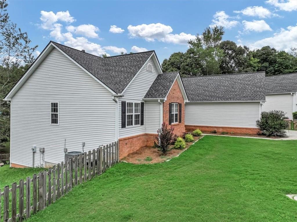
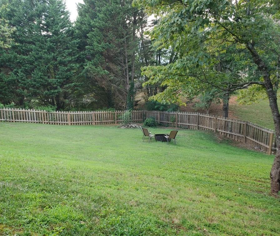
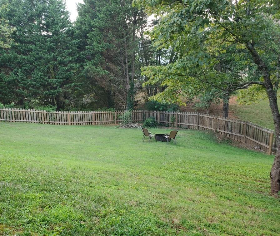
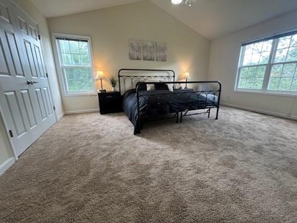
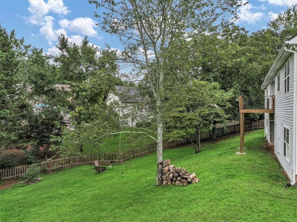
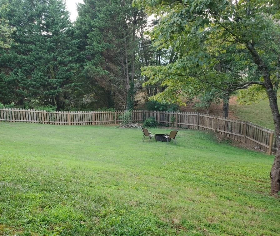
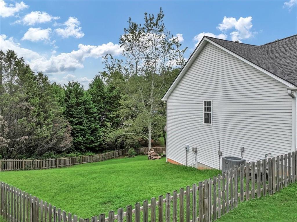
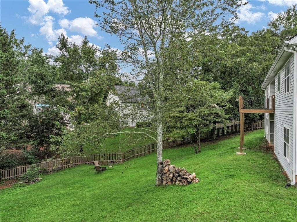
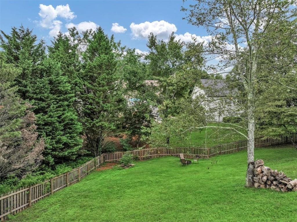
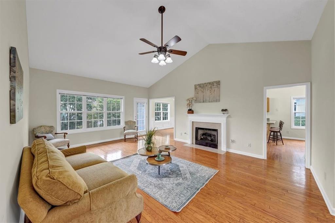
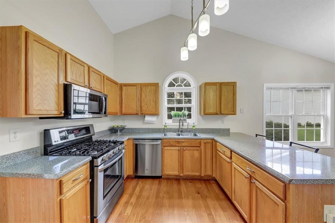
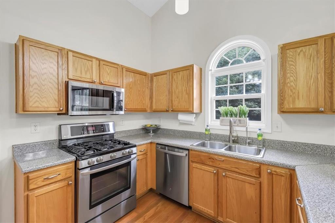
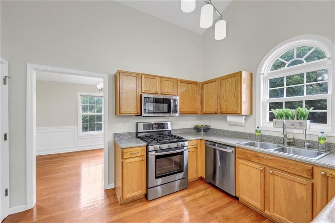
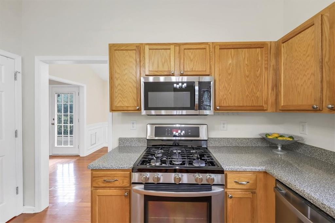
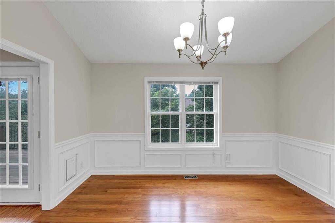
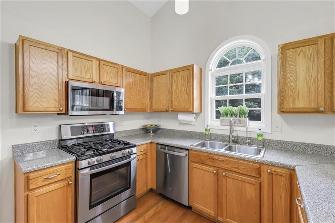
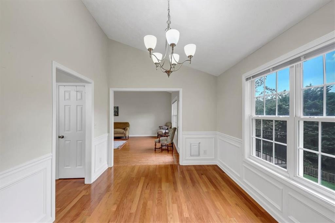
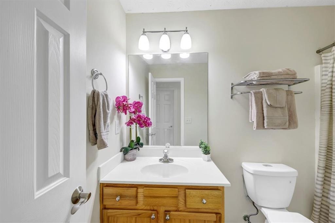
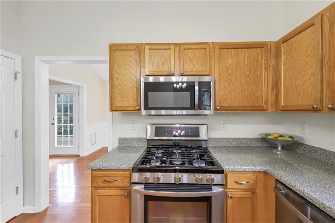
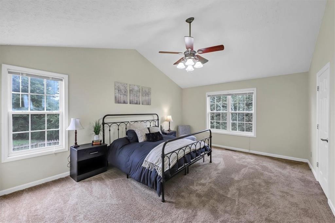
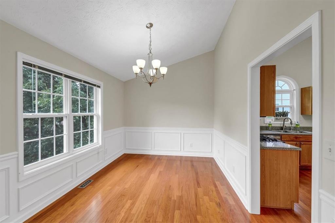
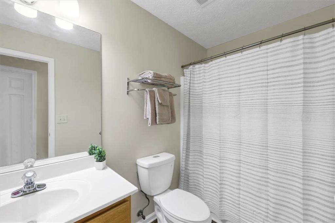
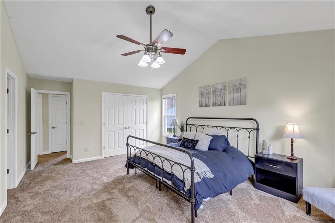
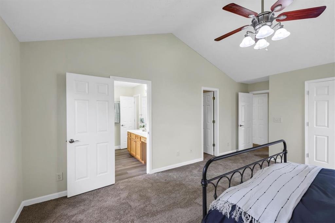
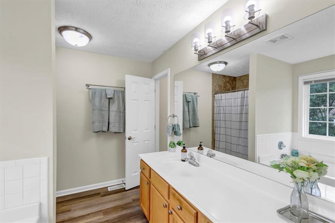
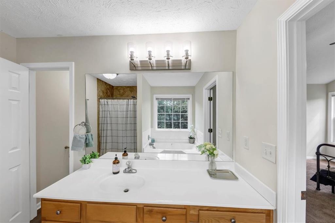
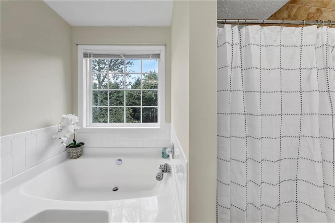
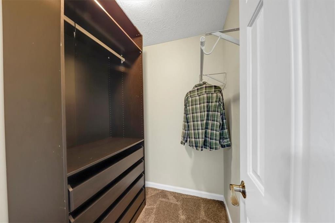
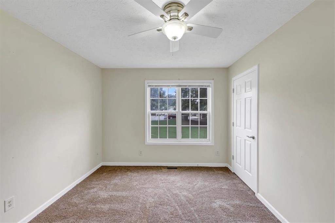
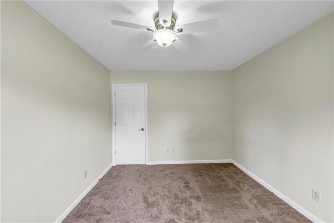
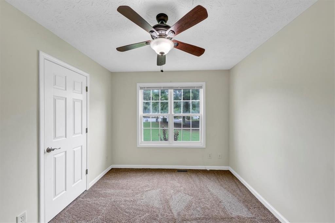
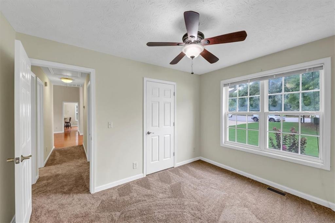
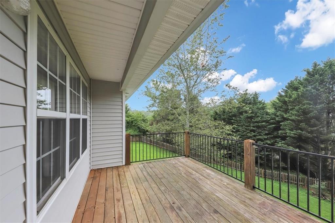
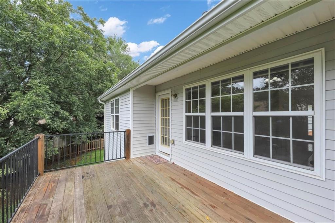
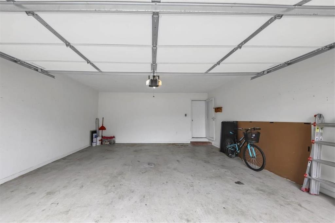
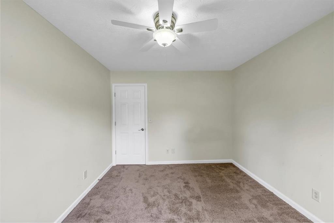
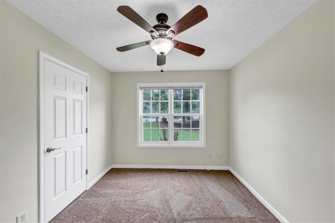
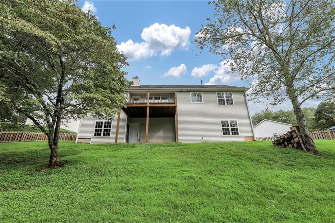
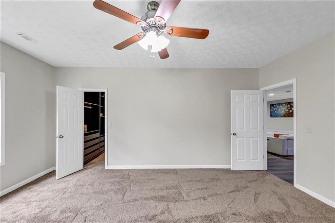
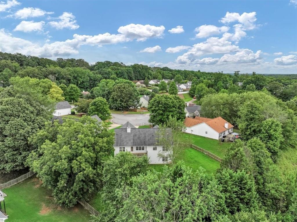
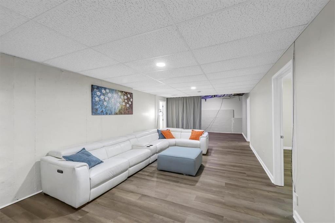
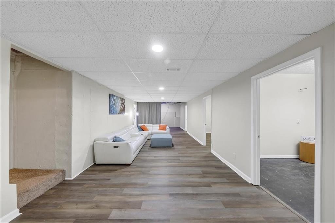
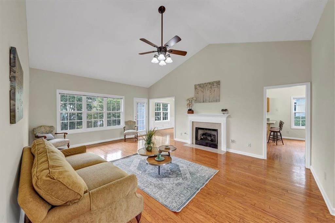
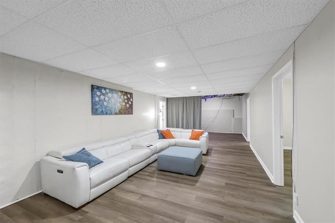
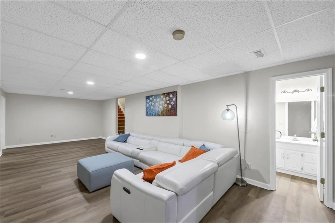
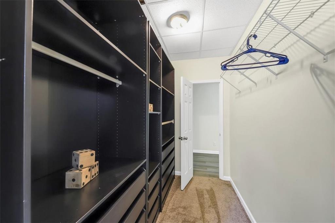
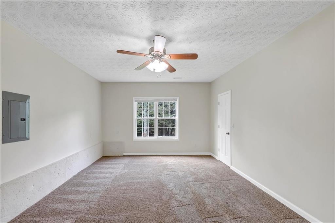
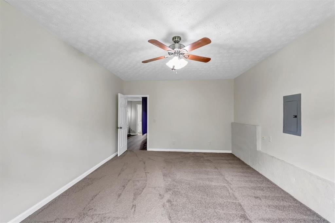
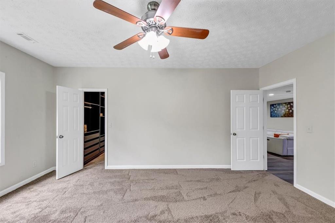
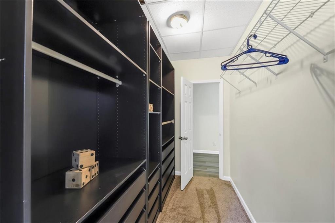
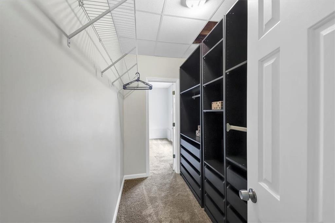
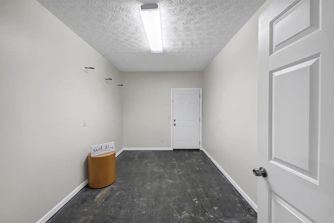
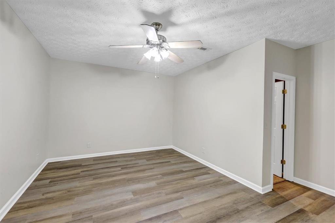
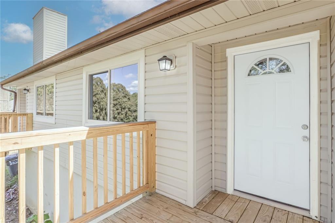
 MLS# 406818735
MLS# 406818735 