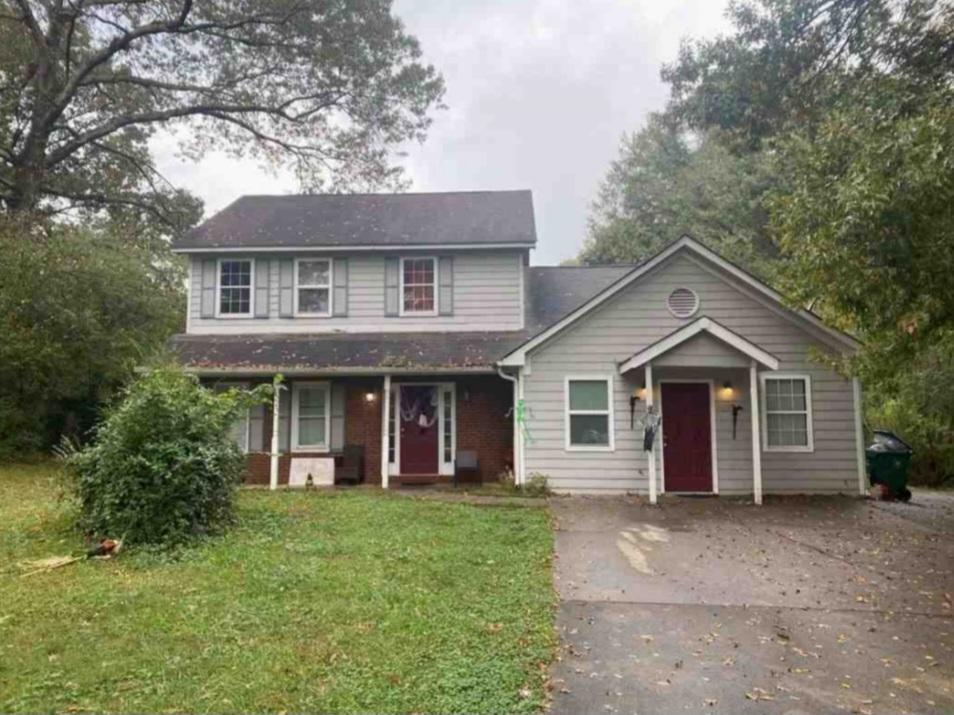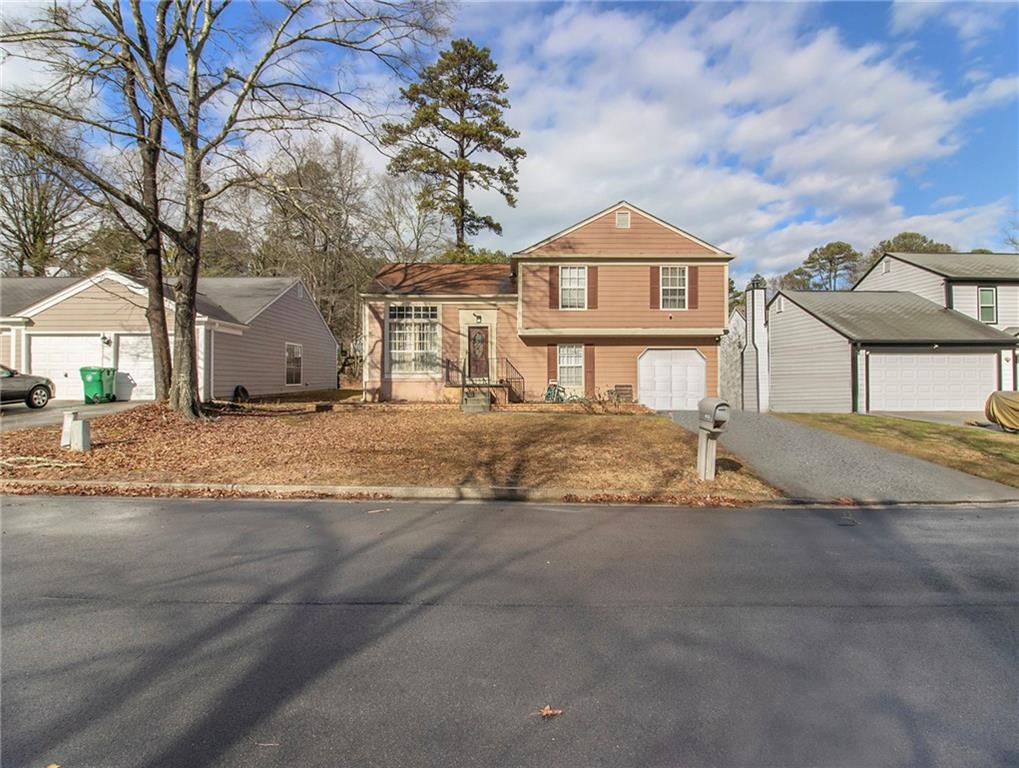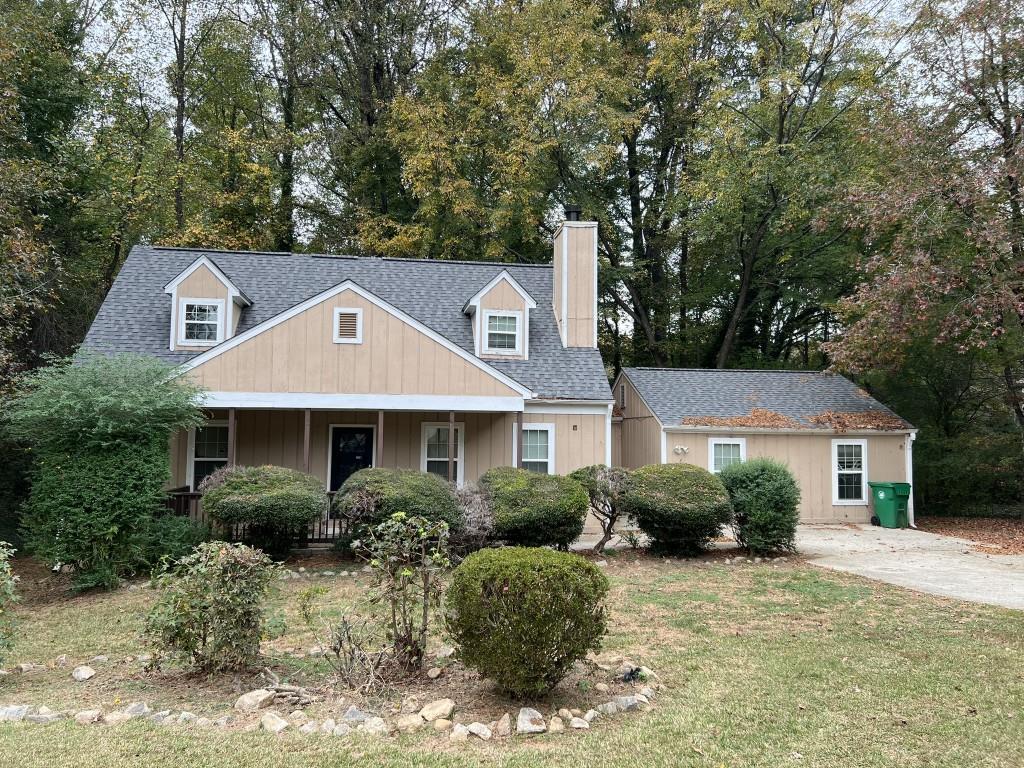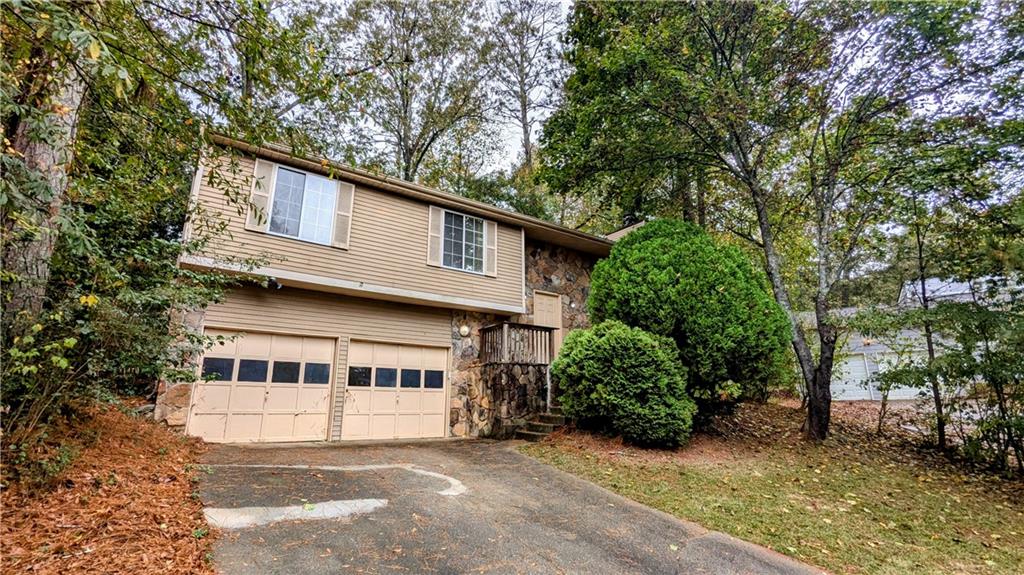Viewing Listing MLS# 390449059
Lithonia, GA 30038
- 3Beds
- 2Full Baths
- N/AHalf Baths
- N/A SqFt
- 1992Year Built
- 0.30Acres
- MLS# 390449059
- Residential
- Single Family Residence
- Active
- Approx Time on Market4 months, 14 days
- AreaN/A
- CountyDekalb - GA
- Subdivision SALEM RIDGE
Overview
Charming 3 Bedroom, 2 Bath Bungalow in Stonecrest, GAWelcome to your dream home in the heart of Stonecrest! This charming 3-bedroom, 2-bathroom bungalow is a gem for both savvy investors and first-time home buyers alike. Featuring all new appliances, a newer roof, new carpet, new LVP flooring, and fresh paint throughout, this home is truly turnkey and ready for you.Highlights:Spacious Bedrooms: The bedrooms are generously sized, offering plenty of space for relaxation and comfort. The Master bedroom is thoughtfully positioned on one side of the home for added privacy, complete with an ensuite bathroom.Modern Upgrades: Enjoy the convenience and peace of mind with brand-new appliances, ensuring your home runs smoothly from day one. The new carpet and LVP flooring add a touch of modern elegance, while the fresh paint provides a clean and inviting atmosphere.Outdoor Oasis: The backyard is perfect for children and pets to play safely and freely. With its private and serene setting, it's an ideal spot for family gatherings or quiet relaxation.Community & Location: Nestled in a great neighborhood, this home is close to parks and walking trails, offering plenty of opportunities for outdoor activities and leisure.Seller Incentives:The seller is open to assisting with closing costs and/or a rate buy down, making this an even more attractive opportunity for buyers.Dont miss out on this perfect blend of charm, modern amenities, and prime location. Whether you're looking to invest or find your forever home, this bungalow in Stonecrest is the perfect choice. Schedule a showing today and make this beautiful property yours!
Association Fees / Info
Hoa: No
Community Features: None
Bathroom Info
Main Bathroom Level: 2
Total Baths: 2.00
Fullbaths: 2
Room Bedroom Features: Master on Main, Split Bedroom Plan
Bedroom Info
Beds: 3
Building Info
Habitable Residence: No
Business Info
Equipment: None
Exterior Features
Fence: None
Patio and Porch: Front Porch
Exterior Features: Other
Road Surface Type: Paved
Pool Private: No
County: Dekalb - GA
Acres: 0.30
Pool Desc: None
Fees / Restrictions
Financial
Original Price: $255,000
Owner Financing: No
Garage / Parking
Parking Features: Driveway, Garage, Garage Faces Front
Green / Env Info
Green Energy Generation: None
Handicap
Accessibility Features: None
Interior Features
Security Ftr: Fire Alarm, Security System Owned, Smoke Detector(s)
Fireplace Features: Factory Built, Family Room
Levels: One
Appliances: Dishwasher, Disposal, Electric Range, Gas Water Heater
Laundry Features: In Kitchen, Laundry Room
Interior Features: His and Hers Closets
Flooring: Carpet
Spa Features: None
Lot Info
Lot Size Source: Public Records
Lot Features: Back Yard, Front Yard
Lot Size: x
Misc
Property Attached: No
Home Warranty: No
Open House
Other
Other Structures: None
Property Info
Construction Materials: Brick Front, Other
Year Built: 1,992
Property Condition: Resale
Roof: Composition
Property Type: Residential Detached
Style: Ranch, Traditional
Rental Info
Land Lease: No
Room Info
Kitchen Features: Cabinets Stain, Eat-in Kitchen, Laminate Counters, Pantry
Room Master Bathroom Features: Tub/Shower Combo
Room Dining Room Features: Open Concept
Special Features
Green Features: None
Special Listing Conditions: None
Special Circumstances: None
Sqft Info
Building Area Total: 1458
Building Area Source: Public Records
Tax Info
Tax Amount Annual: 3805
Tax Year: 2,023
Tax Parcel Letter: 16-044-03-123
Unit Info
Utilities / Hvac
Cool System: Ceiling Fan(s), Central Air
Electric: Other
Heating: Central
Utilities: Cable Available, Electricity Available, Natural Gas Available, Underground Utilities, Water Available
Sewer: Public Sewer
Waterfront / Water
Water Body Name: None
Water Source: Public
Waterfront Features: None
Directions
GPS FriendlyListing Provided courtesy of Exp Realty, Llc.
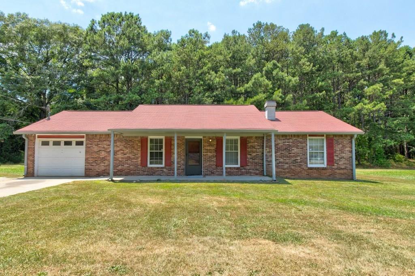
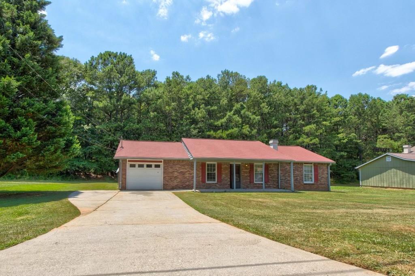
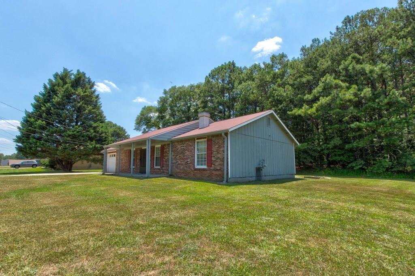
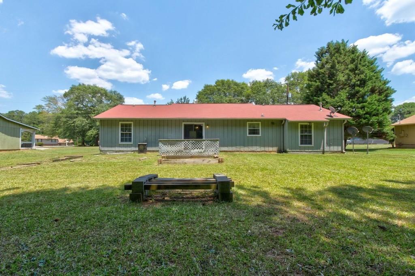
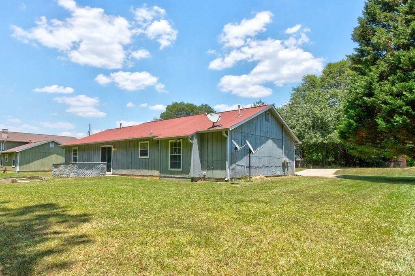
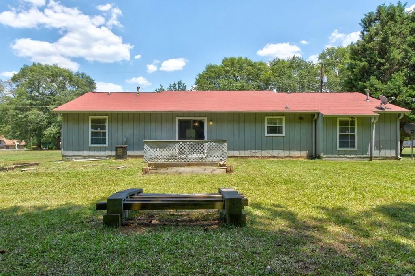
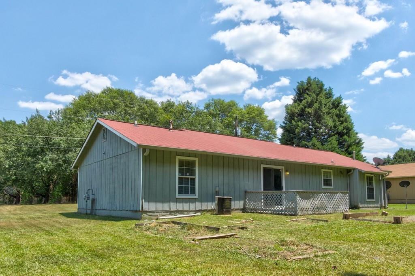
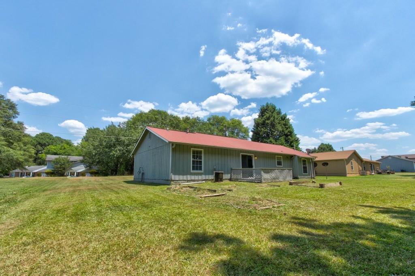
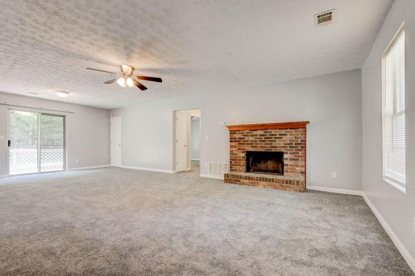
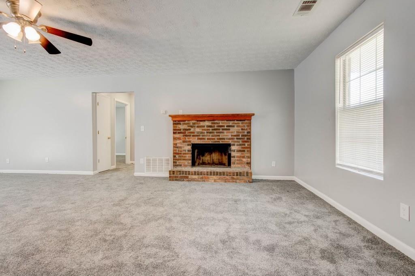
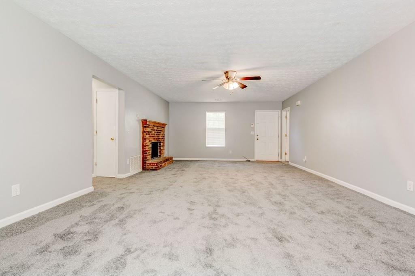
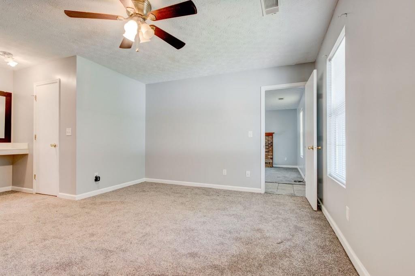
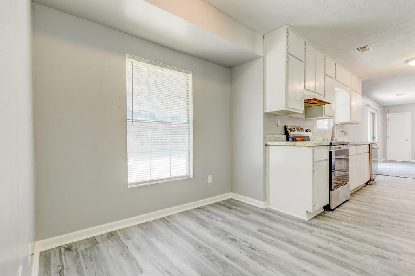
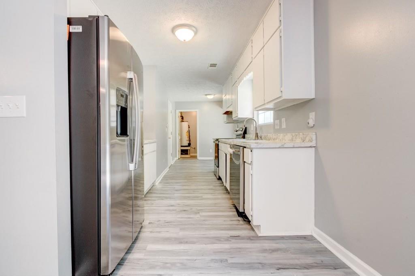
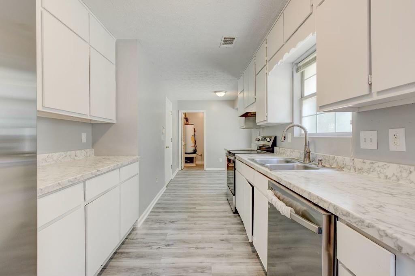
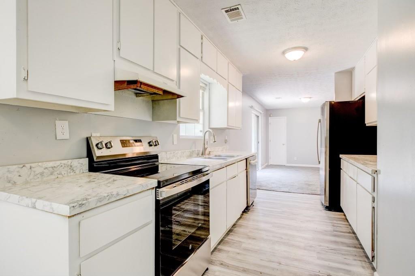
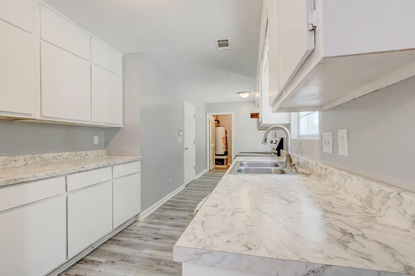
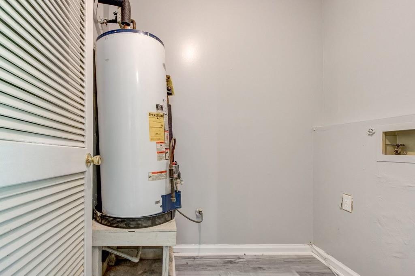
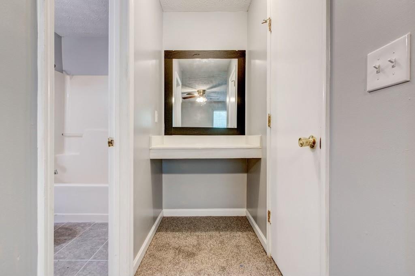
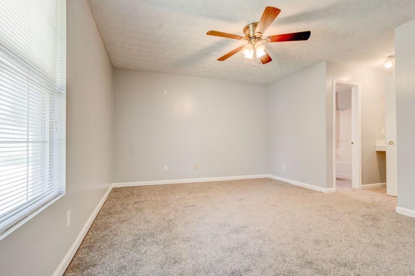
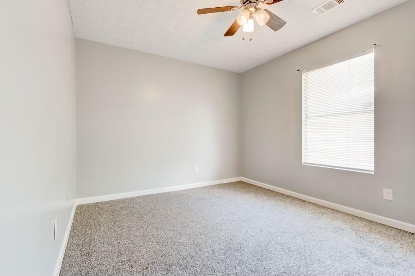
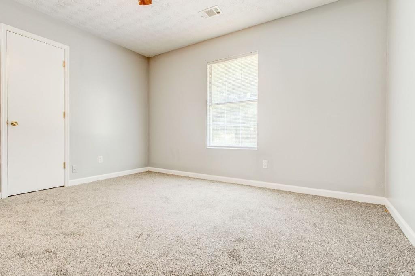
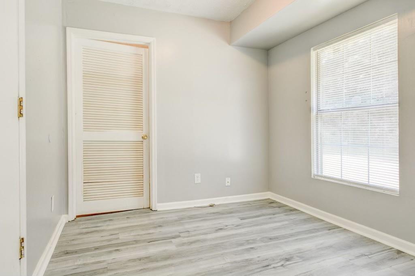
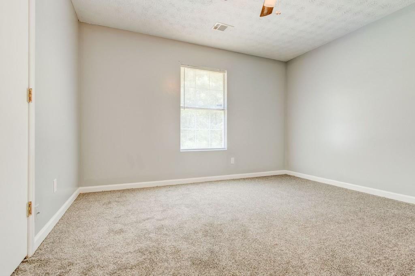
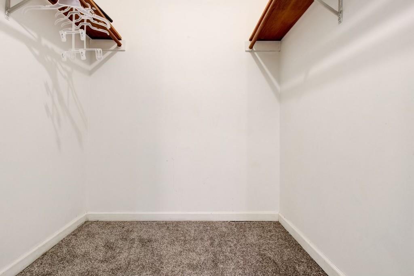
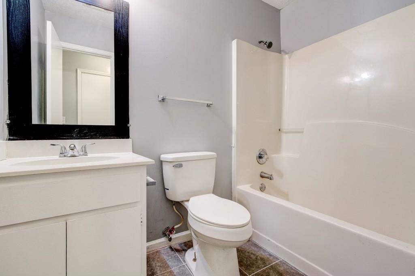
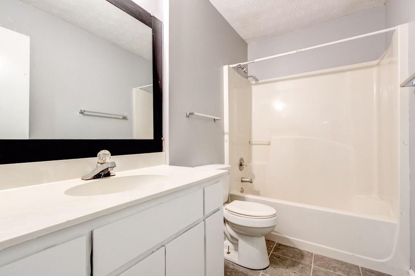
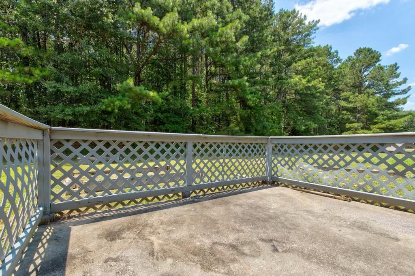
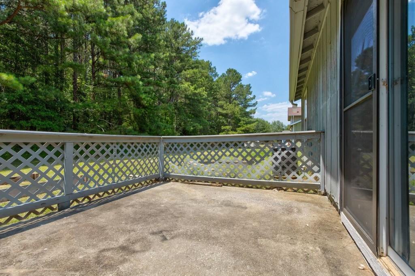
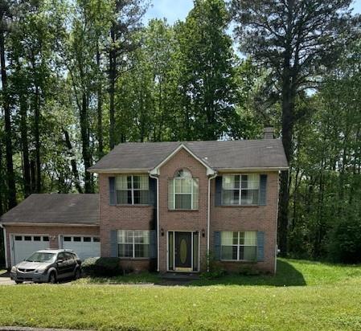
 MLS# 7366902
MLS# 7366902 