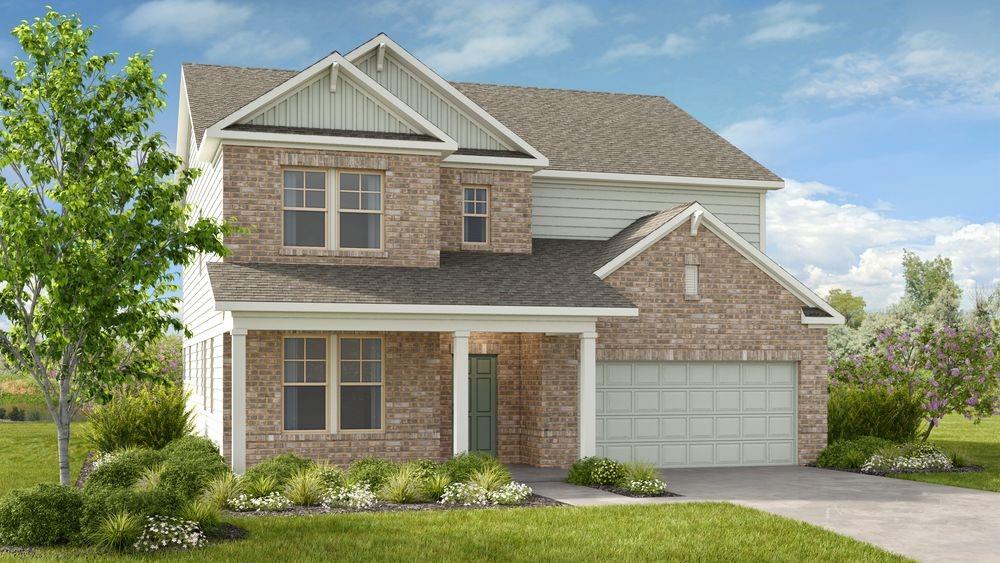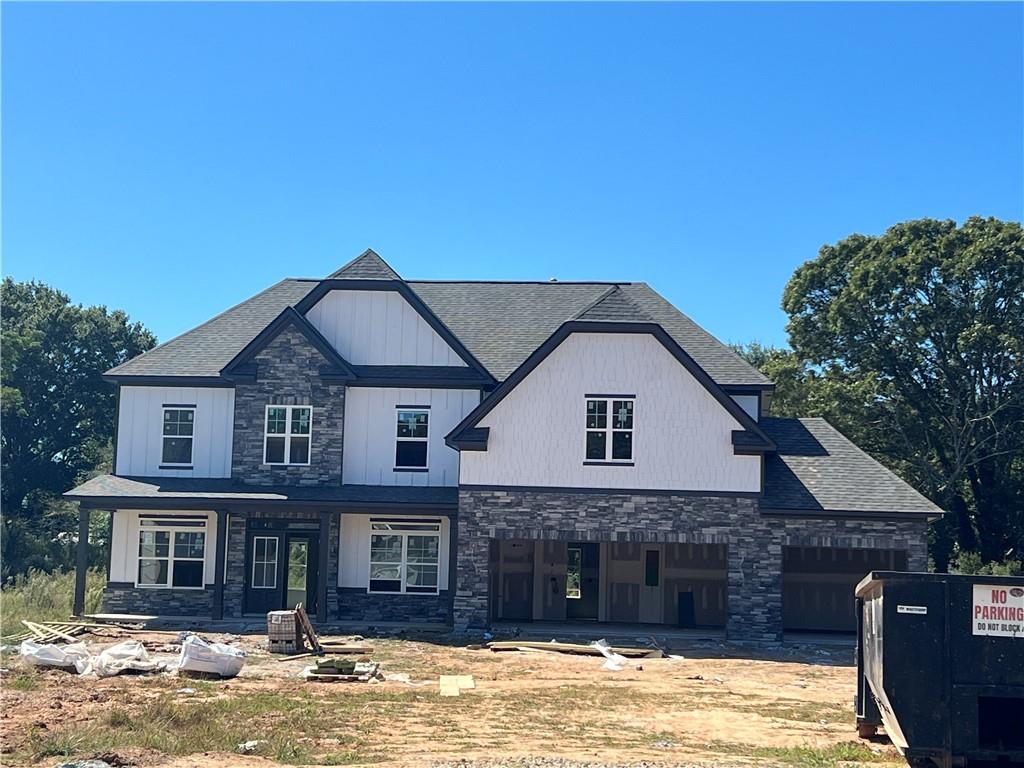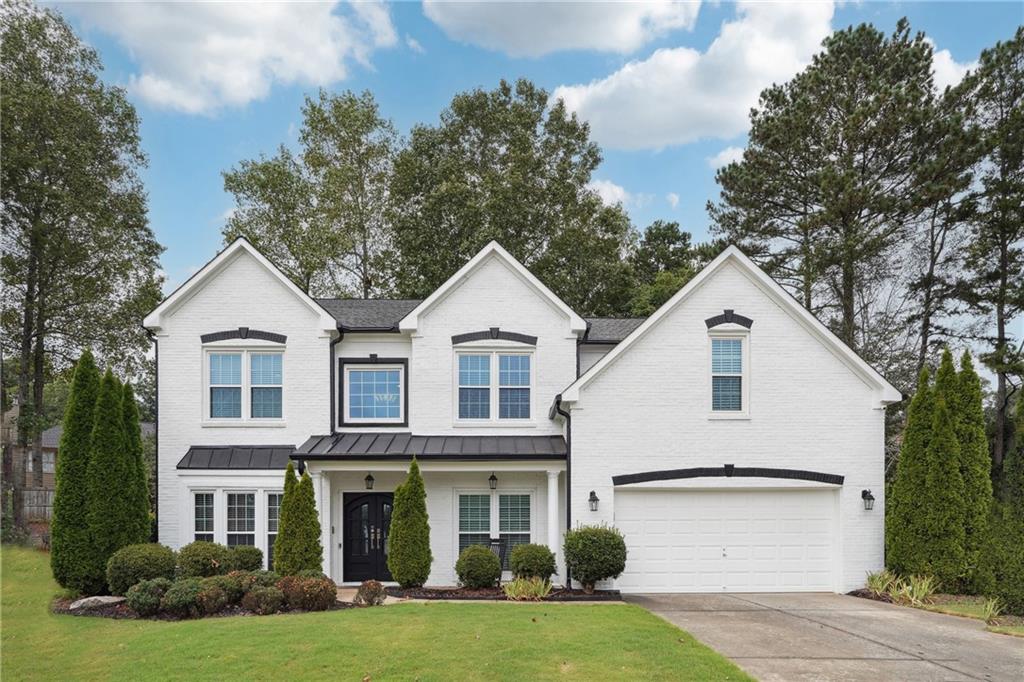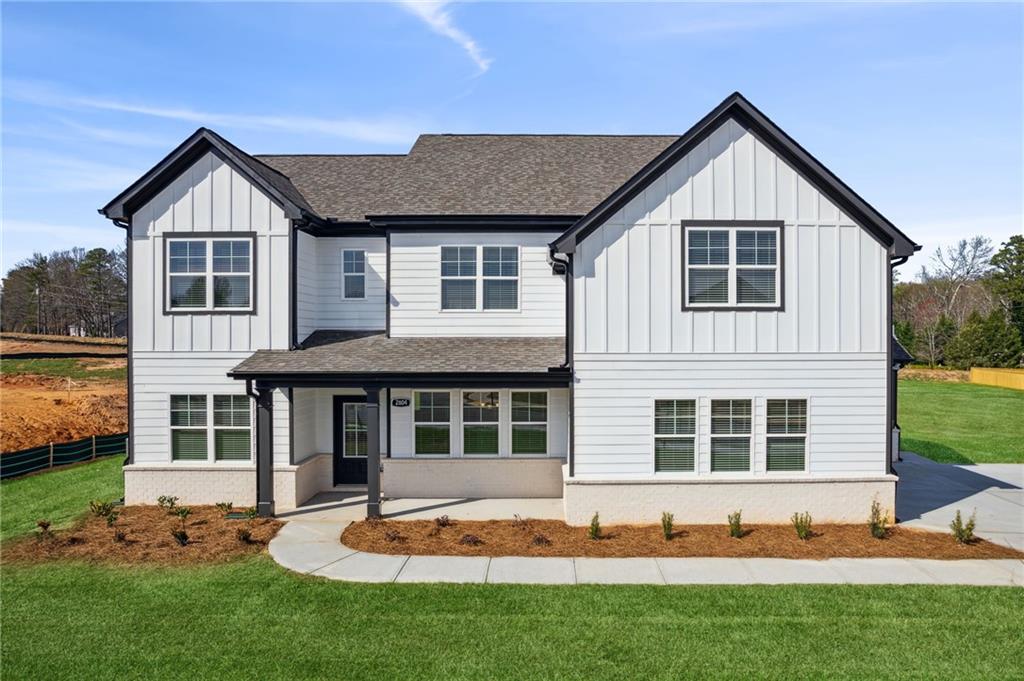Viewing Listing MLS# 390437301
Dacula, GA 30019
- 5Beds
- 3Full Baths
- N/AHalf Baths
- N/A SqFt
- 2005Year Built
- 0.53Acres
- MLS# 390437301
- Residential
- Single Family Residence
- Pending
- Approx Time on Market4 months, 17 days
- AreaN/A
- CountyGwinnett - GA
- Subdivision Hamilton Mill
Overview
Beautifully maintained home in Hamilton Mill! Home situated on a private cul-de-sac with a landscaped, private backyard. Kitchen opens to the Family Room with 2-story windows that bring in tons of natural light! Bedroom on main level, an office/study with built-in shelves. Separate large dining room. Over-sized Master Suite boasts a sitting room and fireplace. Spacious secondary bedrooms. Charming screened in porch overlooks picturesque flagstone patio. Ample daylight basement ready for limitless possibilities.
Association Fees / Info
Hoa: Yes
Hoa Fees Frequency: Annually
Hoa Fees: 1125
Community Features: Clubhouse, Golf, Homeowners Assoc, Near Schools, Near Shopping, Playground, Pool, Restaurant, Street Lights, Swim Team
Association Fee Includes: Swim, Tennis, Trash
Bathroom Info
Main Bathroom Level: 1
Total Baths: 3.00
Fullbaths: 3
Room Bedroom Features: Oversized Master
Bedroom Info
Beds: 5
Building Info
Habitable Residence: Yes
Business Info
Equipment: None
Exterior Features
Fence: None
Patio and Porch: Deck, Patio
Exterior Features: Private Yard, Rear Stairs
Road Surface Type: Paved
Pool Private: No
County: Gwinnett - GA
Acres: 0.53
Pool Desc: None
Fees / Restrictions
Financial
Original Price: $635,000
Owner Financing: Yes
Garage / Parking
Parking Features: Driveway, Garage
Green / Env Info
Green Energy Generation: None
Handicap
Accessibility Features: None
Interior Features
Security Ftr: Smoke Detector(s)
Fireplace Features: Family Room, Master Bedroom
Levels: Two
Appliances: Dishwasher, Disposal, Gas Range, Gas Water Heater, Microwave
Laundry Features: In Hall, Upper Level
Interior Features: Bookcases, Disappearing Attic Stairs, Entrance Foyer 2 Story
Flooring: Carpet, Ceramic Tile, Hardwood
Spa Features: None
Lot Info
Lot Size Source: Public Records
Lot Features: Back Yard, Landscaped, Level, Private
Lot Size: x
Misc
Property Attached: No
Home Warranty: Yes
Open House
Other
Other Structures: None
Property Info
Construction Materials: Brick Front
Year Built: 2,005
Property Condition: Resale
Roof: Composition
Property Type: Residential Detached
Style: Traditional
Rental Info
Land Lease: Yes
Room Info
Kitchen Features: Breakfast Bar, Breakfast Room, Cabinets Stain, Kitchen Island, Pantry Walk-In, Stone Counters, View to Family Room
Room Master Bathroom Features: Separate His/Hers,Separate Tub/Shower
Room Dining Room Features: Seats 12+,Separate Dining Room
Special Features
Green Features: None
Special Listing Conditions: None
Special Circumstances: None
Sqft Info
Building Area Total: 2939
Building Area Source: Public Records
Tax Info
Tax Amount Annual: 6513
Tax Year: 2,023
Tax Parcel Letter: R3001F-244
Unit Info
Utilities / Hvac
Cool System: Ceiling Fan(s), Central Air, Zoned
Electric: None
Heating: Natural Gas, Zoned
Utilities: Cable Available, Electricity Available, Natural Gas Available, Underground Utilities
Sewer: Public Sewer
Waterfront / Water
Water Body Name: None
Water Source: Public
Waterfront Features: None
Directions
I-85 N to Exit 120, Hamilton Mill Rd. go right off Exit onto Hamilton Mill Pkwy. Continue through community entrance. Pass Clubhouse. 3rd light take a left and house is on right.Listing Provided courtesy of Keller Williams Realty Atlanta Partners
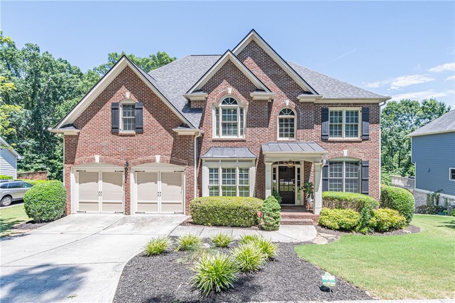
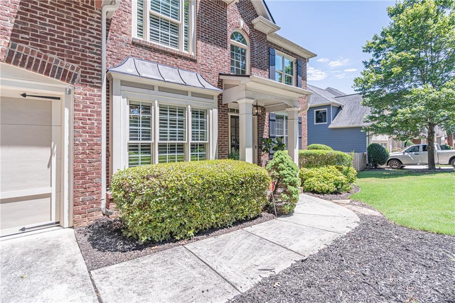
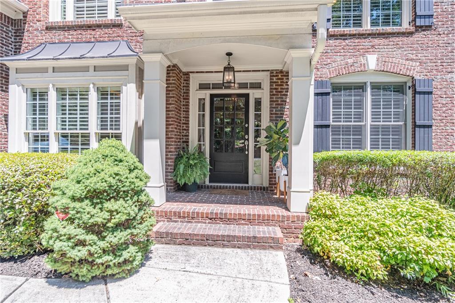
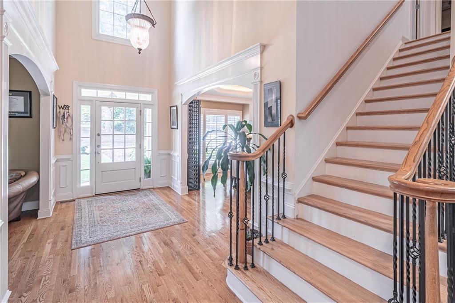
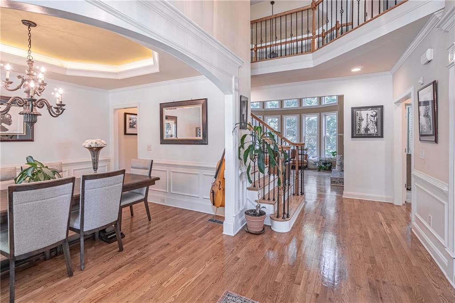
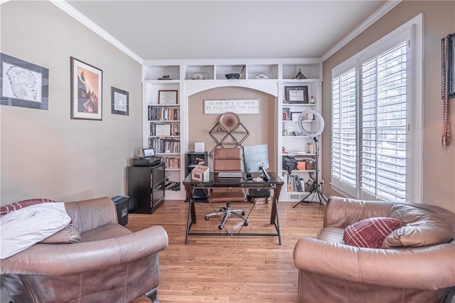
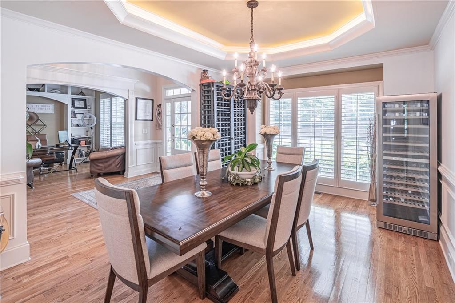
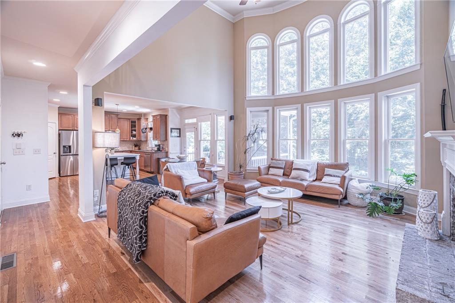
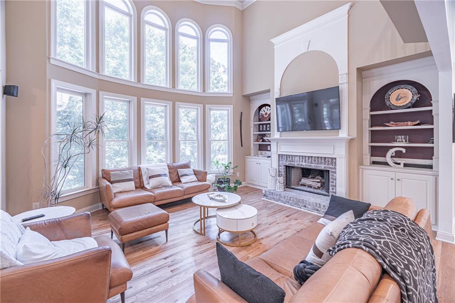
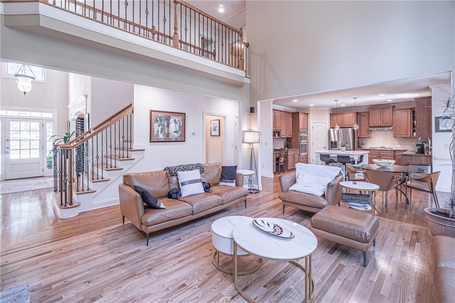
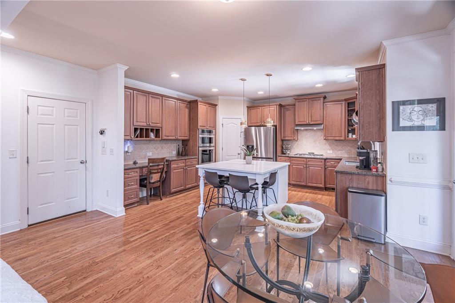
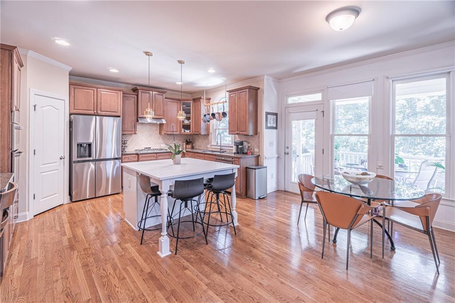
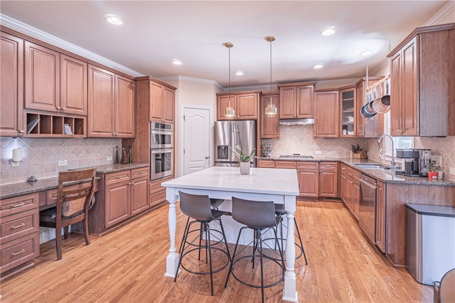
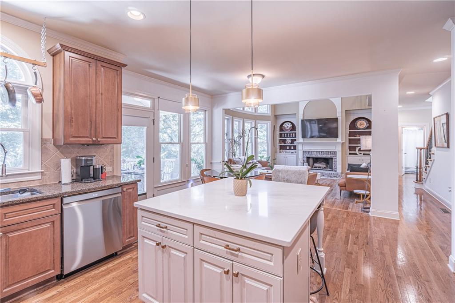
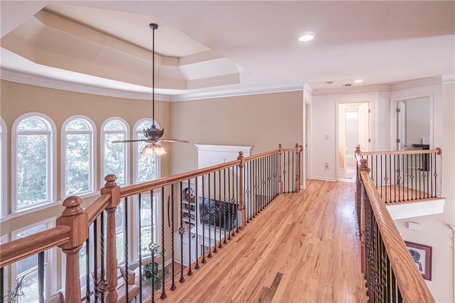
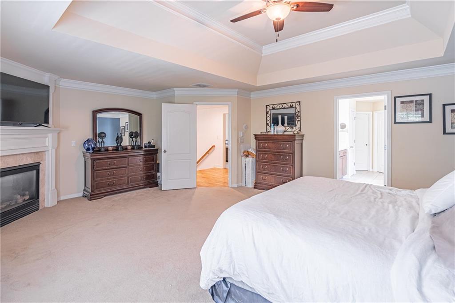
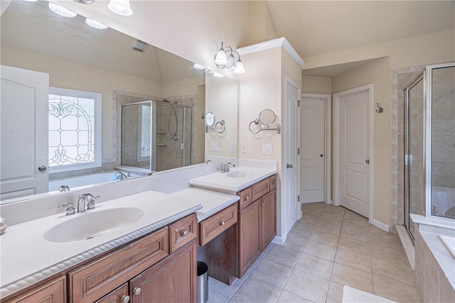
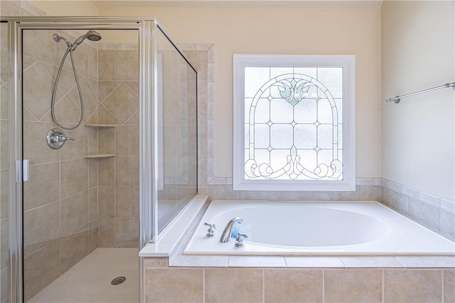
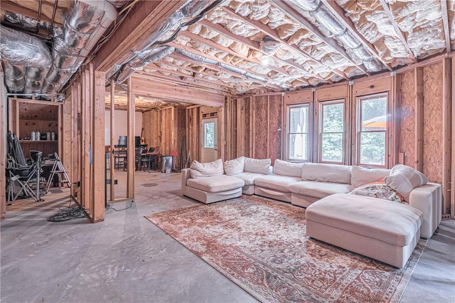
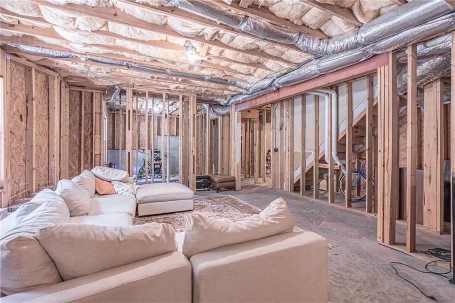
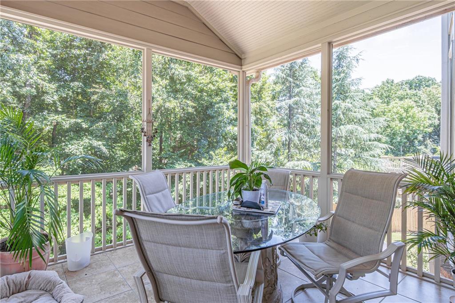
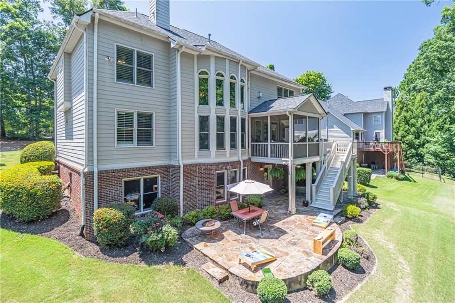
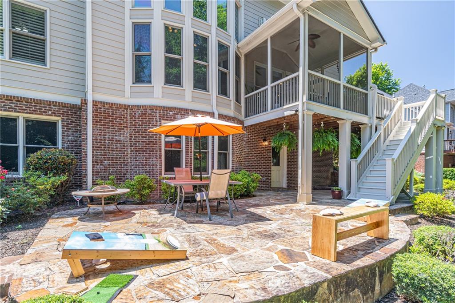
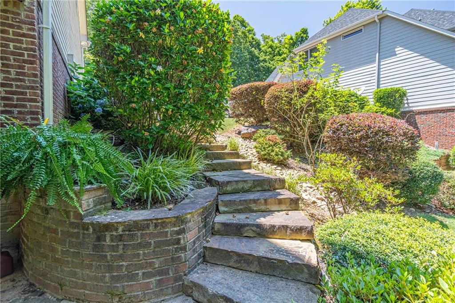
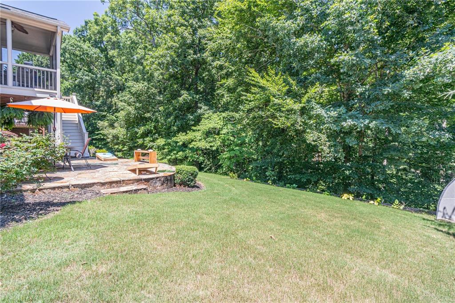
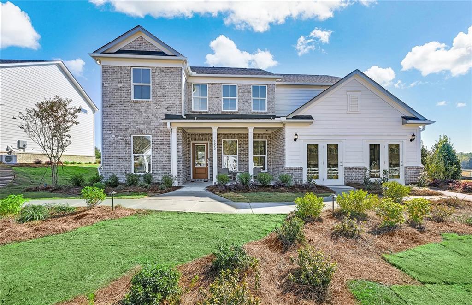
 MLS# 409595005
MLS# 409595005 