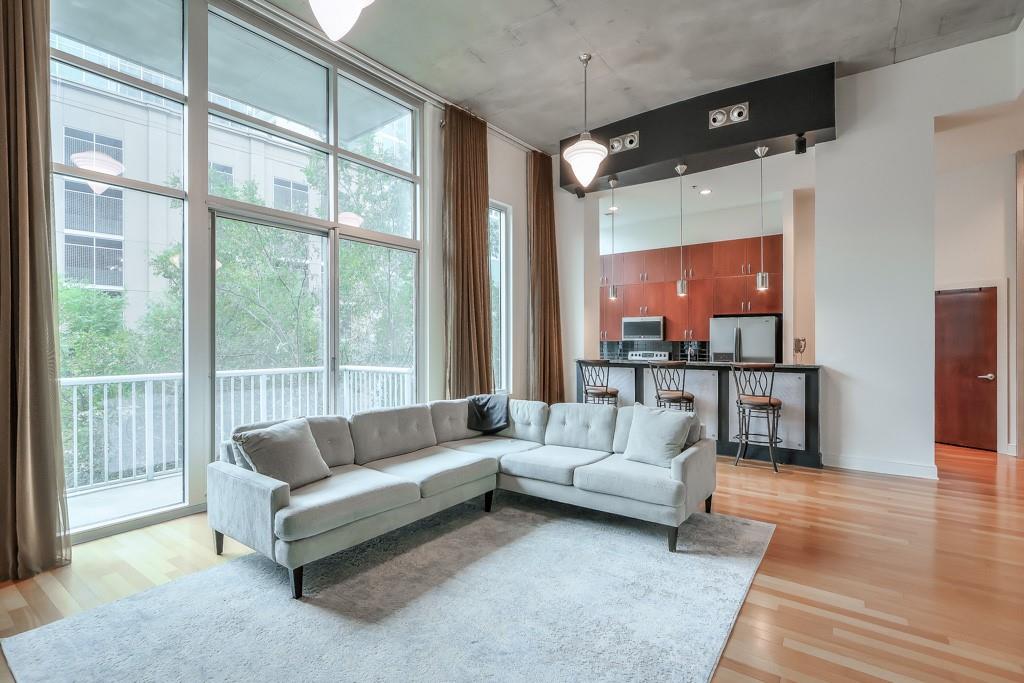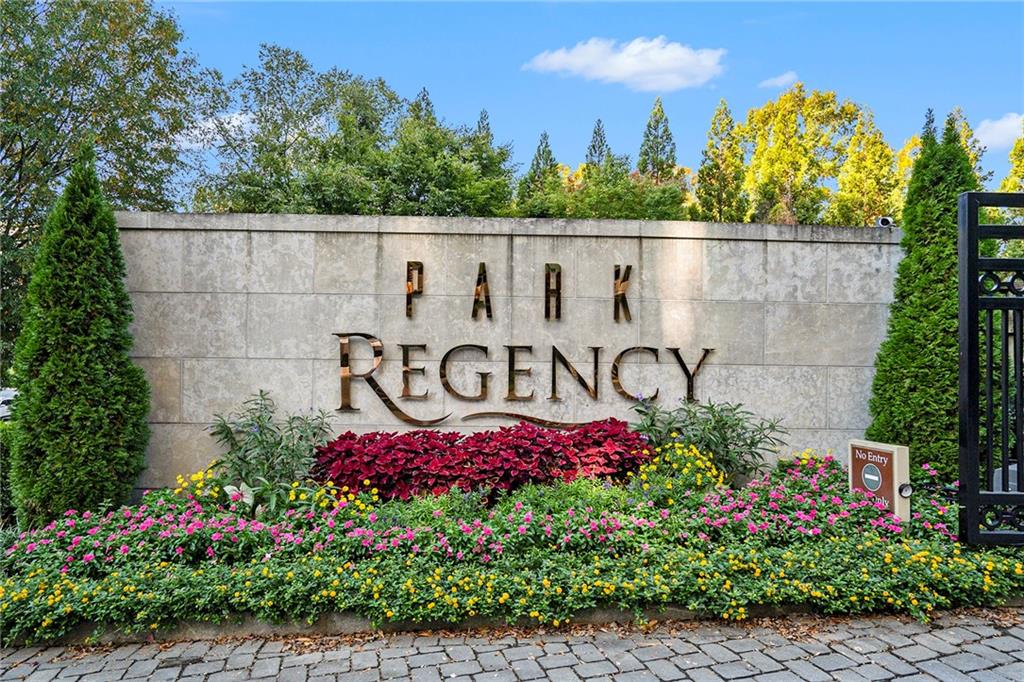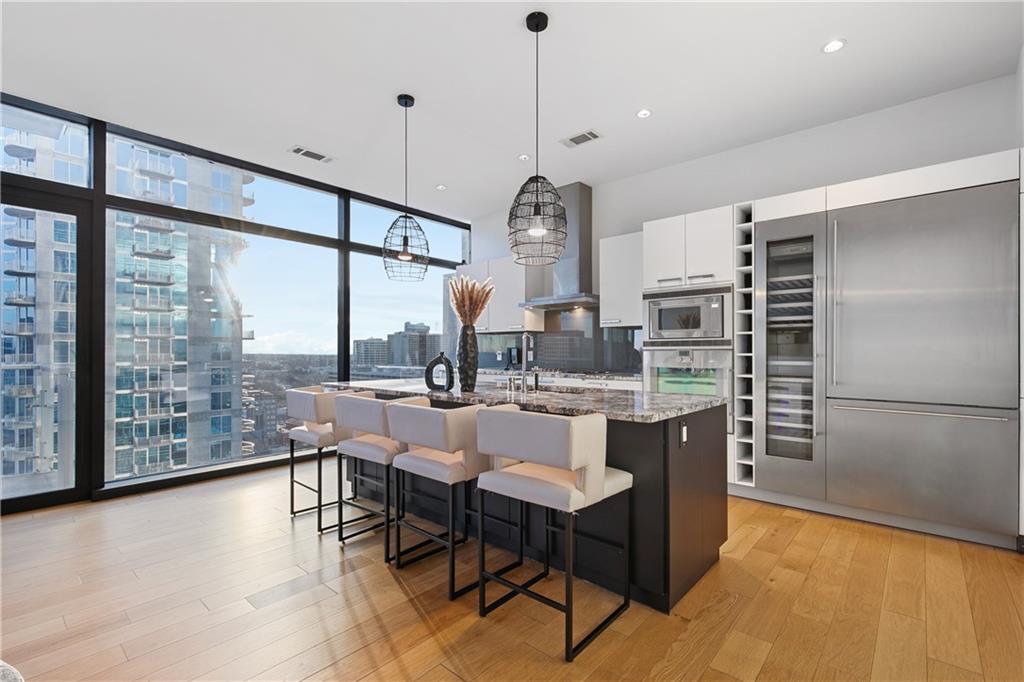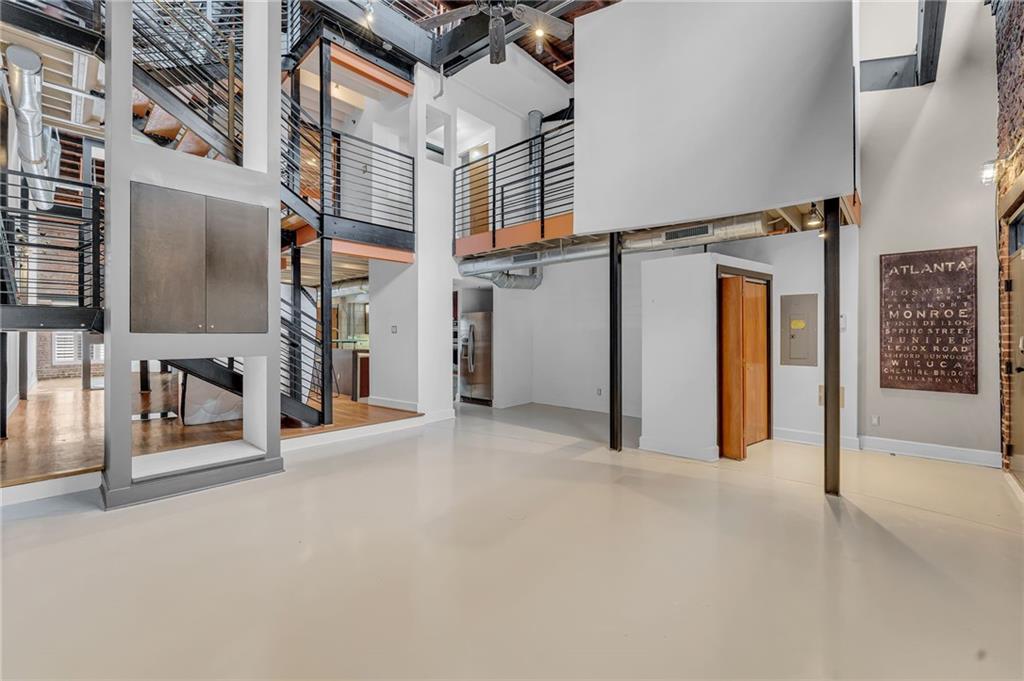Viewing Listing MLS# 390422981
Atlanta, GA 30363
- 2Beds
- 2Full Baths
- 1Half Baths
- N/A SqFt
- 2009Year Built
- 0.03Acres
- MLS# 390422981
- Residential
- Condominium
- Active
- Approx Time on Market4 months, 17 days
- AreaN/A
- CountyFulton - GA
- Subdivision The Atlantic
Overview
Presenting your opportunity to live at The Atlantic Private Residences, offering unparalleled luxury and breathtaking views. This 2-bedroom, 2.5-bathroom condo is situated on the coveted 34th floor, boasting a corner location that showcases panoramic views from Kennesaw Mountain to Downtown Atlanta. Step into a space filled with natural light, courtesy of floor-to-ceiling windows that grace the expansive living areas and both bedrooms, equipped with remote-controlled custom blinds for added privacy and convenience while adding a touch of modern sophistication. Each bedroom includes its own en-suite bathroom, with the primary suite featuring his and hers closets, a separate standing shower, and soaking tub. Recently upgraded with newer appliances and luxury vinyl plank flooring, the residence exudes contemporary elegance. Residents enjoy access to world-class amenities including a 24/7 concierge, a stunning pool offering panoramic views of Midtown and Downtown, and a state-of-the-art gym equipped with Peloton bikes. Two assigned parking spaces in the secure garage, as well as covered direct access from The Atlantic to Publix in Atlantic Station, provide added convenience and peace of mind. Priced competitively for the discerning buyer, this is a rare chance to own a piece of Atlanta's iconic skyline in a highly sought-after location. Don't miss out on this exceptional opportunity to live in luxury at The Atlantic Private Residences. Schedule your showing today!
Association Fees / Info
Hoa: Yes
Hoa Fees Frequency: Monthly
Hoa Fees: 704
Community Features: Clubhouse, Concierge, Fitness Center, Gated, Homeowners Assoc, Near Beltline, Near Public Transport, Near Shopping, Pool, Restaurant, Sidewalks, Street Lights
Association Fee Includes: Gas, Insurance, Maintenance Grounds, Maintenance Structure, Pest Control, Security, Trash
Bathroom Info
Main Bathroom Level: 2
Halfbaths: 1
Total Baths: 3.00
Fullbaths: 2
Room Bedroom Features: Master on Main, Roommate Floor Plan, Split Bedroom Plan
Bedroom Info
Beds: 2
Building Info
Habitable Residence: No
Business Info
Equipment: None
Exterior Features
Fence: None
Patio and Porch: Covered
Exterior Features: Balcony
Road Surface Type: Asphalt
Pool Private: No
County: Fulton - GA
Acres: 0.03
Pool Desc: In Ground
Fees / Restrictions
Financial
Original Price: $599,900
Owner Financing: No
Garage / Parking
Parking Features: Assigned, Covered, Drive Under Main Level, Garage, Garage Door Opener, Parking Lot, Underground
Green / Env Info
Green Energy Generation: None
Handicap
Accessibility Features: Accessible Doors, Accessible Elevator Installed, Accessible Entrance, Accessible Full Bath, Accessible Hallway(s), Accessible Kitchen, Accessible Kitchen Appliances, Accessible Washer/Dryer
Interior Features
Security Ftr: Fire Sprinkler System, Key Card Entry, Secured Garage/Parking, Security Gate, Security Guard, Smoke Detector(s)
Fireplace Features: None
Levels: One
Appliances: Dishwasher, Disposal, Dryer, Electric Oven, Gas Cooktop, Microwave, Range Hood, Refrigerator, Washer
Laundry Features: Common Area, In Hall, Main Level
Interior Features: Double Vanity, Elevator, High Ceilings 9 ft Main, His and Hers Closets
Flooring: Carpet, Vinyl
Spa Features: None
Lot Info
Lot Size Source: Public Records
Lot Features: Corner Lot
Misc
Property Attached: Yes
Home Warranty: No
Open House
Other
Other Structures: None
Property Info
Construction Materials: Stucco
Year Built: 2,009
Property Condition: Resale
Roof: Other
Property Type: Residential Attached
Style: High Rise (6 or more stories)
Rental Info
Land Lease: No
Room Info
Kitchen Features: Breakfast Bar, Cabinets Stain, Eat-in Kitchen, Kitchen Island, Pantry, Solid Surface Counters, Stone Counters, View to Family Room
Room Master Bathroom Features: Double Vanity,Separate Tub/Shower,Soaking Tub
Room Dining Room Features: Open Concept
Special Features
Green Features: None
Special Listing Conditions: None
Special Circumstances: None
Sqft Info
Building Area Total: 1369
Building Area Source: Public Records
Tax Info
Tax Amount Annual: 6832
Tax Year: 2,023
Tax Parcel Letter: 17-0108-LL-035-2
Unit Info
Unit: 3402
Num Units In Community: 401
Utilities / Hvac
Cool System: Ceiling Fan(s), Central Air
Electric: Other
Heating: Central, Electric, Hot Water, Natural Gas
Utilities: Cable Available, Electricity Available, Natural Gas Available, Sewer Available, Water Available
Sewer: Public Sewer
Waterfront / Water
Water Body Name: None
Water Source: Public
Waterfront Features: None
Directions
Please use GPS.Listing Provided courtesy of Atlanta Fine Homes Sotheby's International
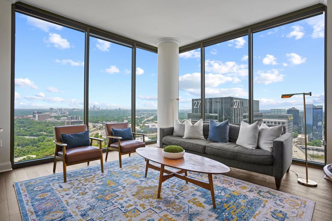
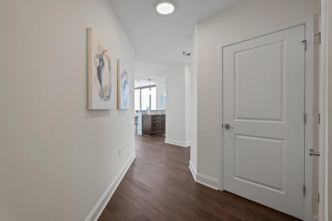
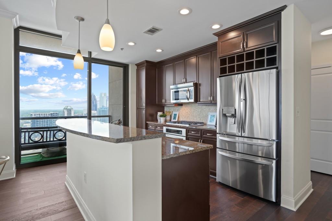
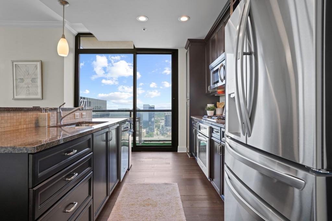
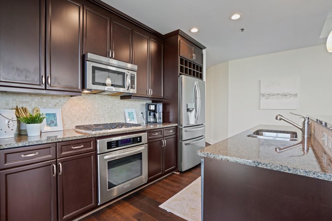
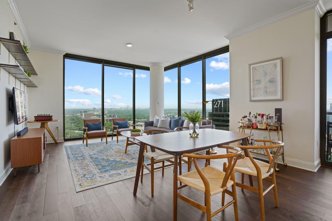
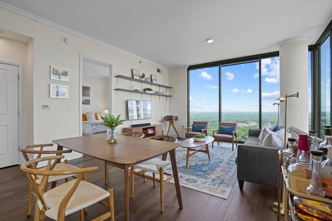
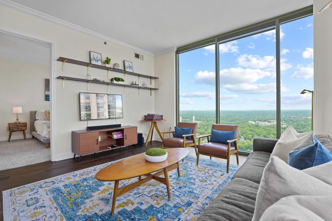
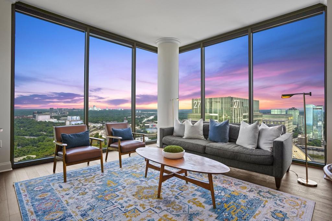
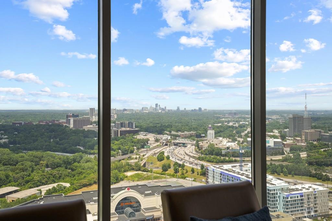
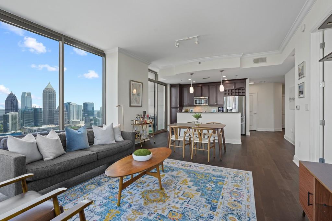
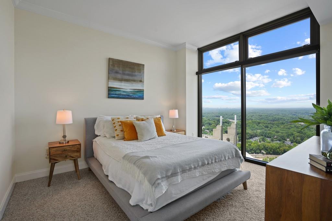
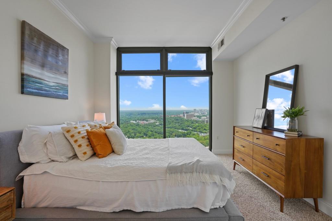
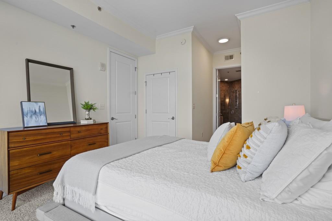
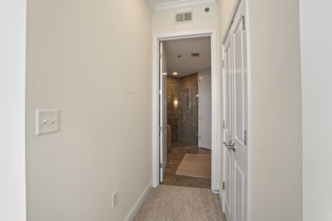
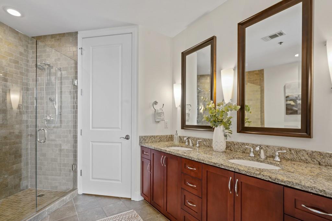
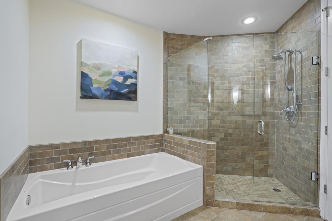
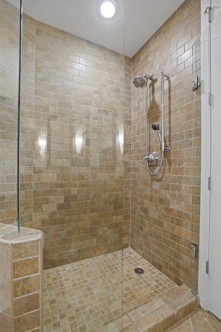
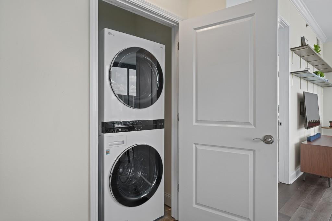
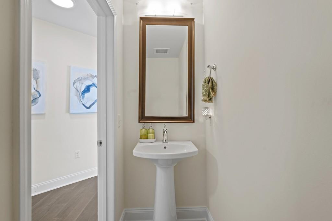
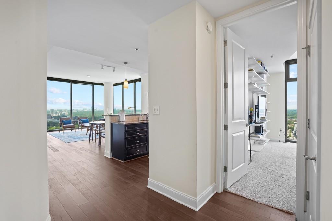
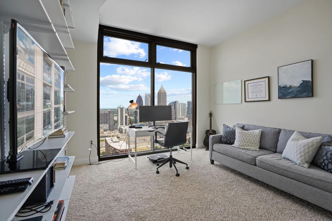
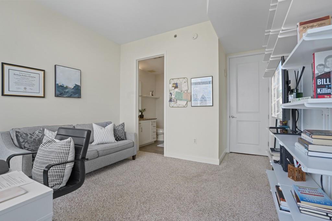
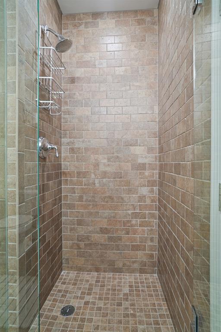
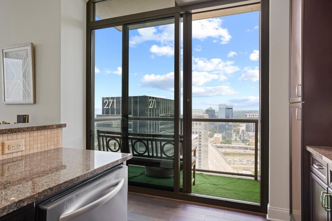
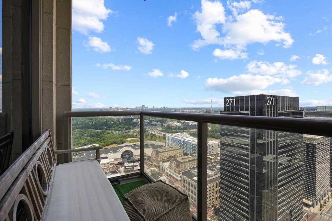
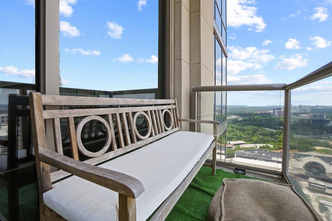
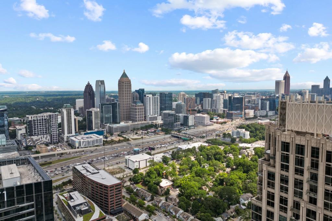
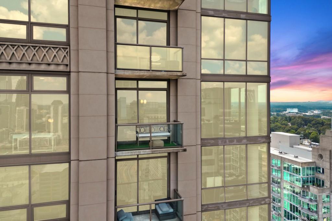
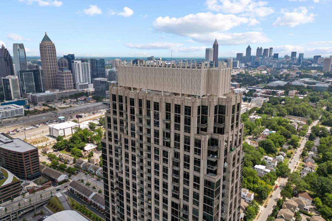
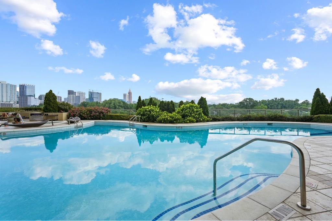
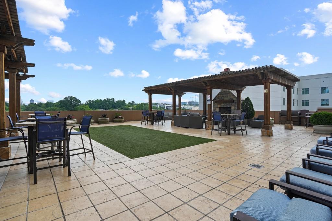
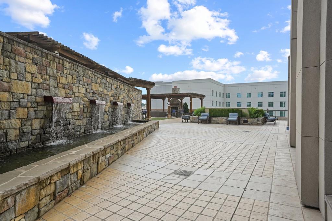
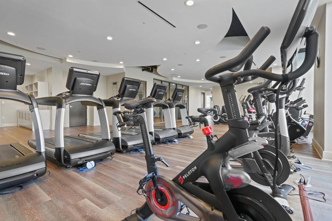
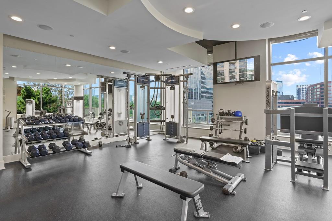
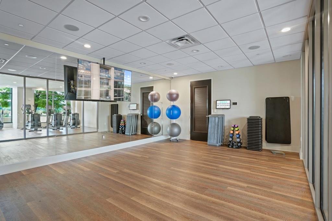
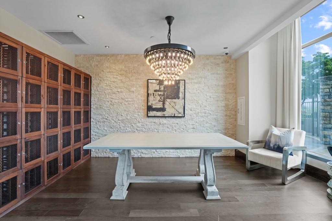
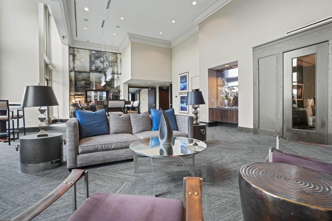
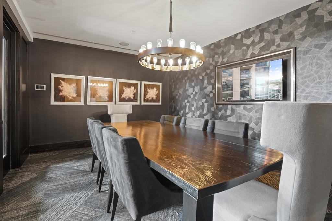
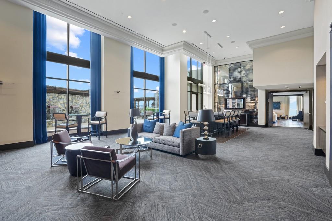
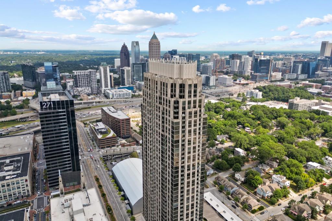
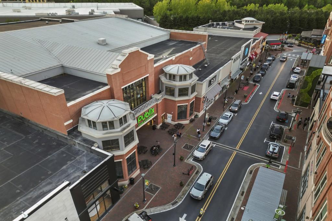
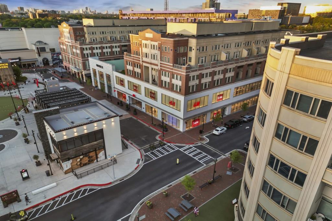
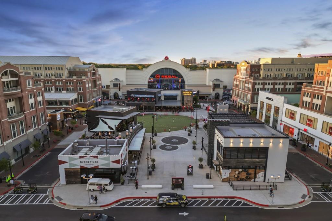
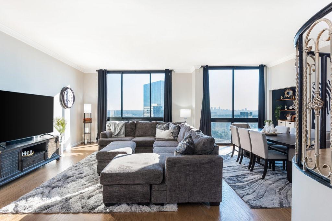
 MLS# 7330952
MLS# 7330952 