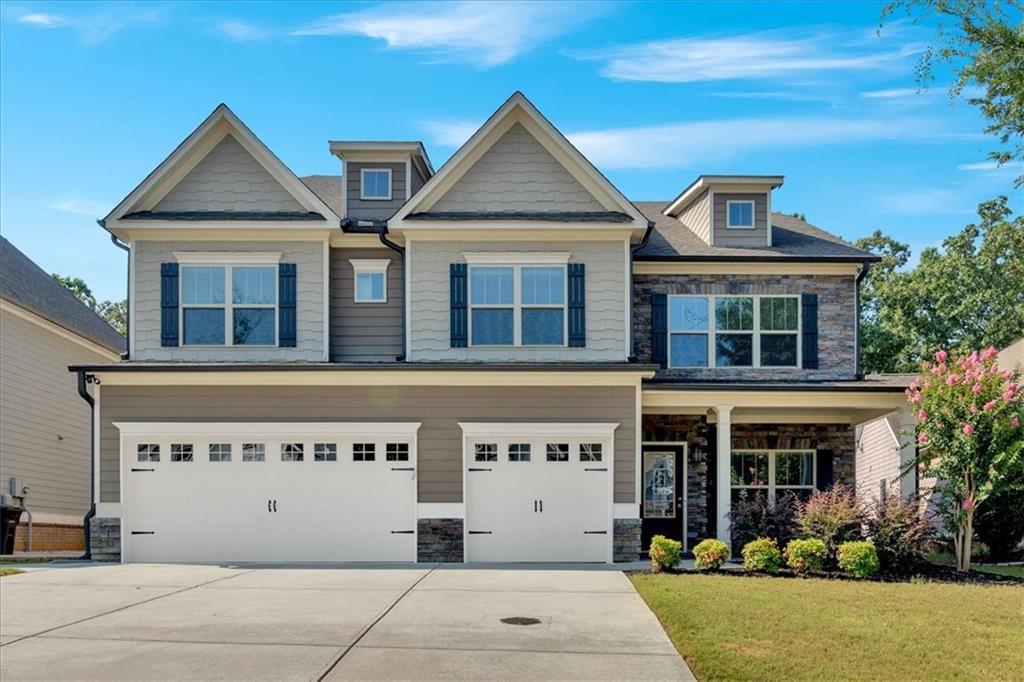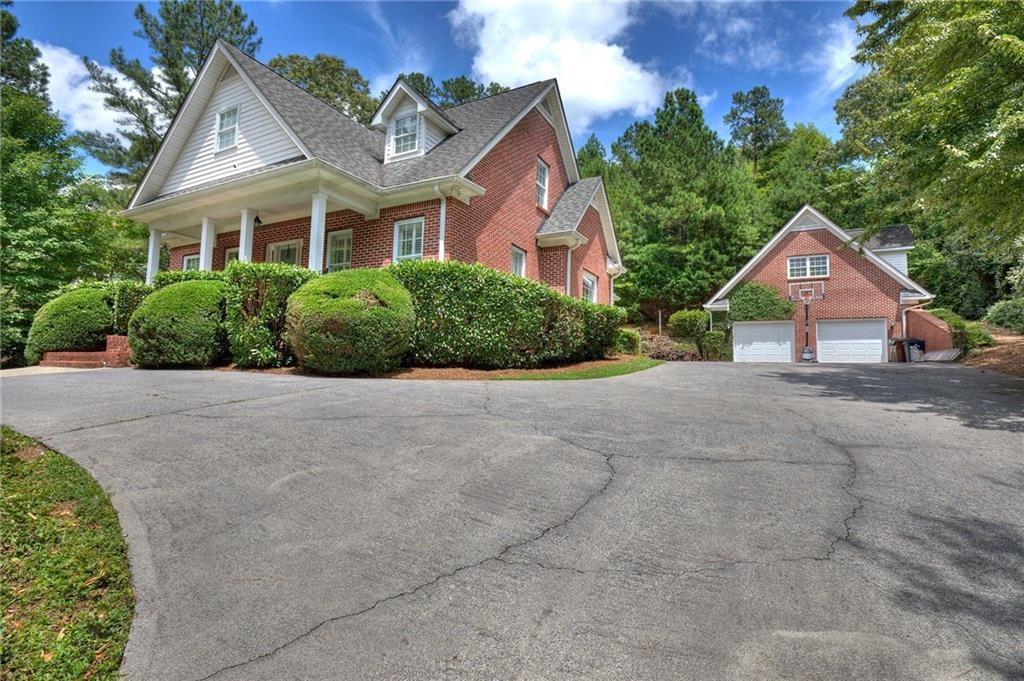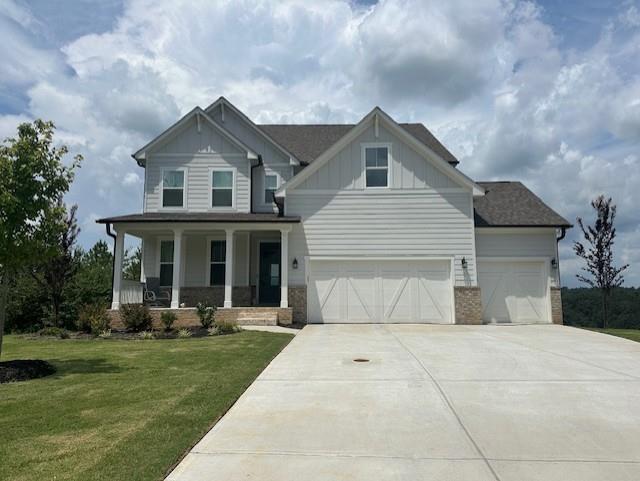Viewing Listing MLS# 390338088
Cartersville, GA 30120
- 5Beds
- 3Full Baths
- 1Half Baths
- N/A SqFt
- 2021Year Built
- 0.57Acres
- MLS# 390338088
- Residential
- Single Family Residence
- Active
- Approx Time on Market4 months, 14 days
- AreaN/A
- CountyBartow - GA
- Subdivision Carter Grove
Overview
Welcome to your dream home in Carter Grove, Cartersville, GA! This beautiful 3-year-old, 2-story Craftsman home features a newly finished basement and numerous upgrades throughout. The open-concept layout includes a spacious living room and an extended kitchen island with a built-in breakfast area, perfect for family gatherings. The gourmet kitchen is a chefs delight with a large walk-in butler's pantry, double oven, large gas range stove with custom vent & cabinets. A large front room offers versatile space, serving as either a formal dining room or a home office. The extended back deck overlooks a fully fenced backyard and a creek at the end of the property, providing a perfect backdrop for outdoor living. The elegant master suite boasts a massive bathroom with a large walk-in shower and closet. Don't miss the opportunity to make this beautiful home yours. Contact us today to schedule a viewing!
Association Fees / Info
Hoa: Yes
Hoa Fees Frequency: Annually
Hoa Fees: 500
Community Features: Homeowners Assoc, Near Schools, Near Trails/Greenway, Park, Playground, Pool, Sidewalks, Street Lights, Tennis Court(s)
Association Fee Includes: Swim, Tennis
Bathroom Info
Halfbaths: 1
Total Baths: 4.00
Fullbaths: 3
Room Bedroom Features: Oversized Master, Other
Bedroom Info
Beds: 5
Building Info
Habitable Residence: No
Business Info
Equipment: None
Exterior Features
Fence: Back Yard, Fenced, Wood
Patio and Porch: Deck, Front Porch
Exterior Features: Awning(s)
Road Surface Type: Asphalt
Pool Private: No
County: Bartow - GA
Acres: 0.57
Pool Desc: None
Fees / Restrictions
Financial
Original Price: $625,000
Owner Financing: No
Garage / Parking
Parking Features: Driveway, Garage, Garage Door Opener, Garage Faces Front, Kitchen Level, Level Driveway
Green / Env Info
Green Energy Generation: None
Handicap
Accessibility Features: None
Interior Features
Security Ftr: Smoke Detector(s)
Fireplace Features: Gas Log, Gas Starter, Living Room, Stone
Levels: Three Or More
Appliances: Dishwasher, Disposal, Double Oven, Electric Oven, Gas Range
Laundry Features: Laundry Room, Sink, Upper Level
Interior Features: Entrance Foyer, High Ceilings 9 ft Main, High Ceilings 9 ft Upper, Recessed Lighting, Walk-In Closet(s), Other
Flooring: Carpet, Ceramic Tile, Vinyl
Spa Features: None
Lot Info
Lot Size Source: Public Records
Lot Features: Back Yard, Creek On Lot, Cul-De-Sac, Front Yard
Lot Size: 137x31x33x185x130x125
Misc
Property Attached: No
Home Warranty: No
Open House
Other
Other Structures: None
Property Info
Construction Materials: Frame, HardiPlank Type, Stone
Year Built: 2,021
Property Condition: Resale
Roof: Composition
Property Type: Residential Detached
Style: Craftsman
Rental Info
Land Lease: No
Room Info
Kitchen Features: Cabinets White, Country Kitchen, Kitchen Island, Pantry Walk-In, Stone Counters, View to Family Room
Room Master Bathroom Features: Double Vanity,Separate His/Hers,Separate Tub/Showe
Room Dining Room Features: Butlers Pantry,Separate Dining Room
Special Features
Green Features: Windows
Special Listing Conditions: None
Special Circumstances: Agent Related to Seller
Sqft Info
Building Area Total: 3901
Building Area Source: Owner
Tax Info
Tax Amount Annual: 3620
Tax Year: 2,023
Tax Parcel Letter: C126-0001-195
Unit Info
Utilities / Hvac
Cool System: Ceiling Fan(s), Central Air
Electric: Other
Heating: Central
Utilities: Cable Available, Electricity Available, Natural Gas Available, Phone Available, Sewer Available
Sewer: Public Sewer
Waterfront / Water
Water Body Name: None
Water Source: Public
Waterfront Features: Creek
Directions
GPSListing Provided courtesy of Local Realty Ga, Llc
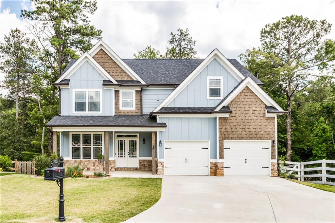
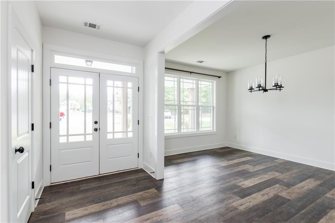
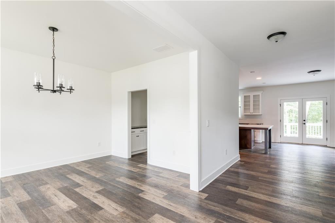
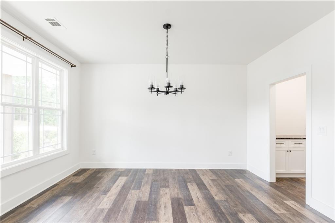
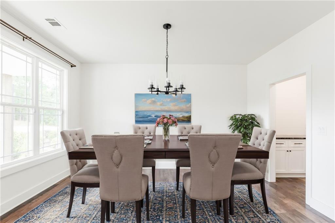
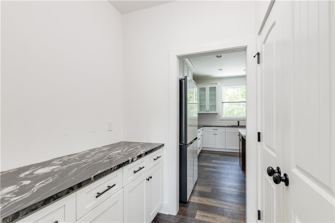
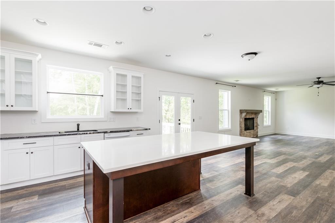
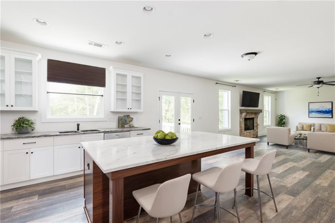
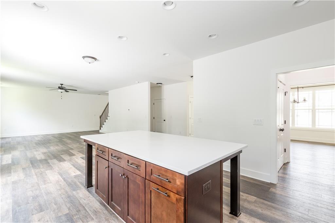
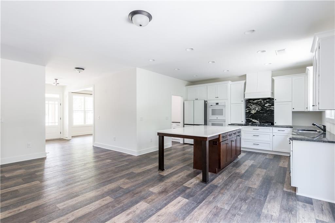
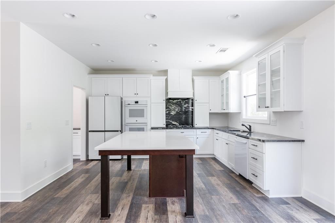
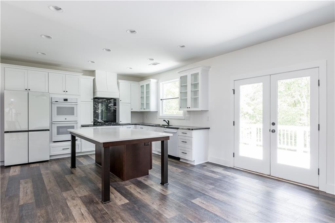
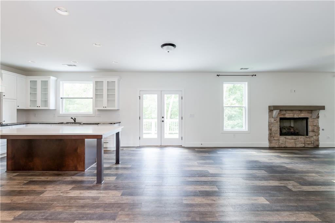
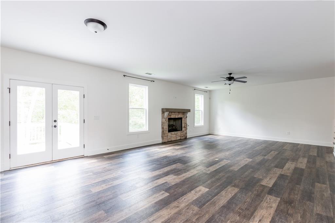
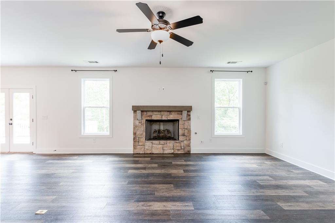
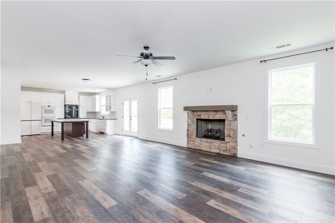
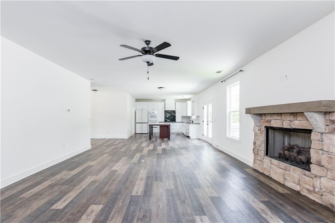
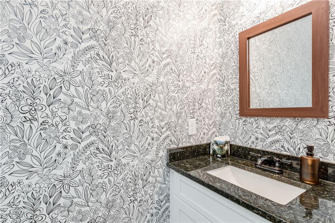
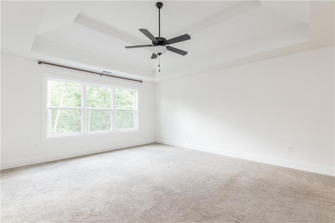
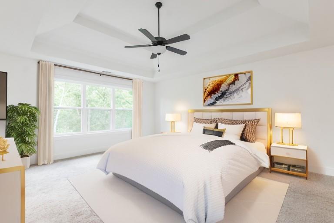
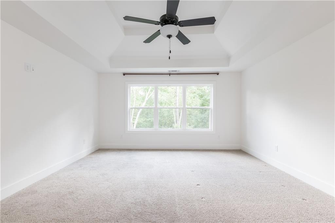
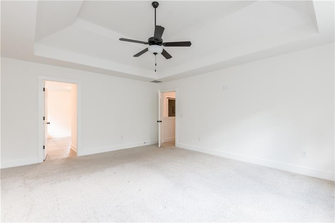
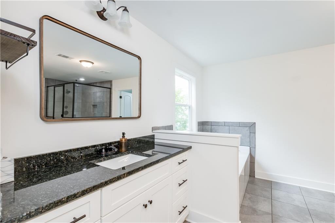
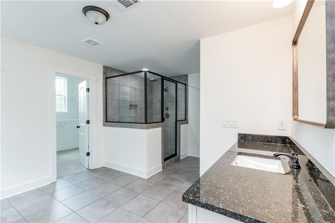
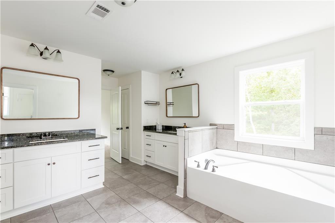
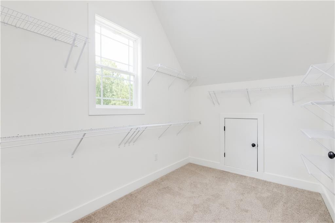
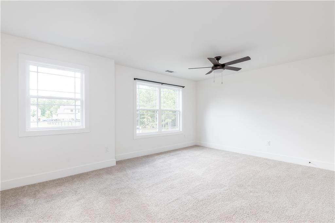
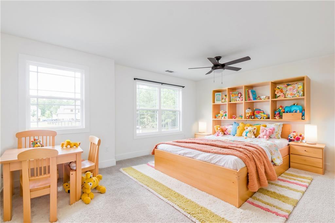
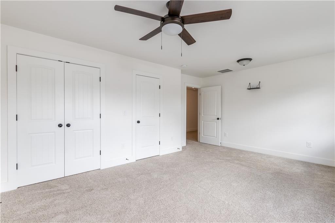
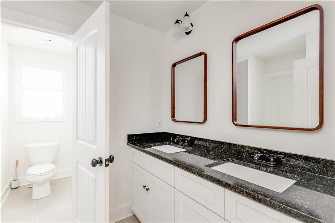
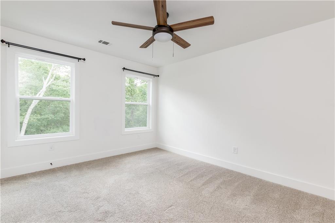
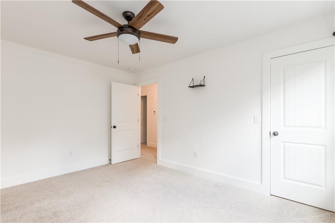
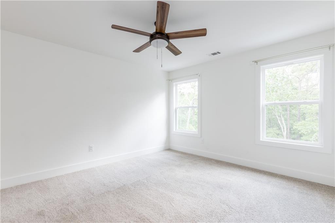
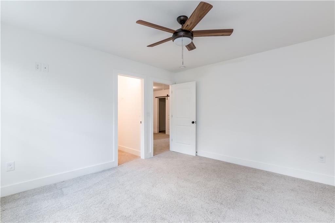
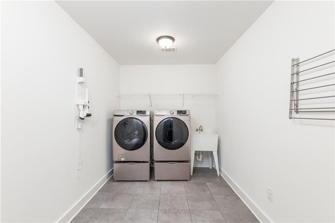
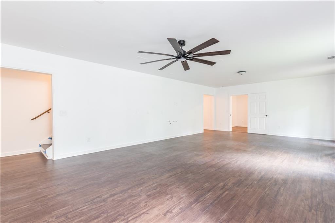
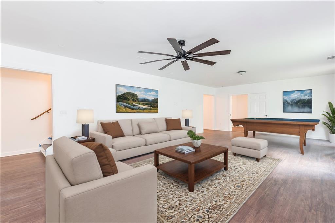
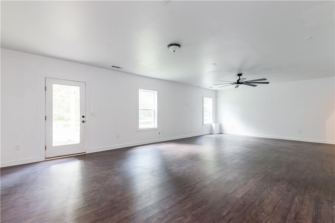
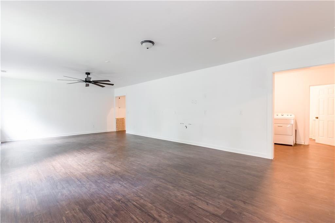
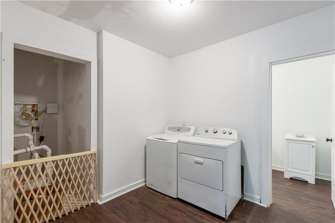
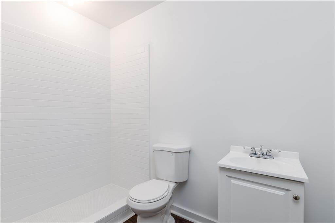
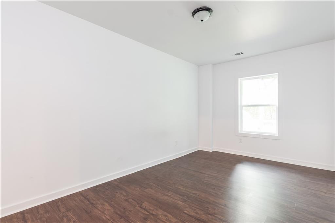
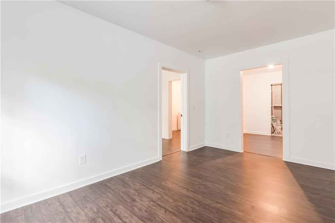
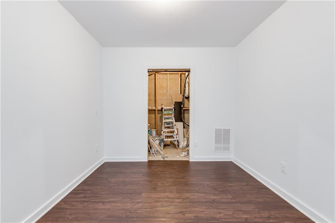
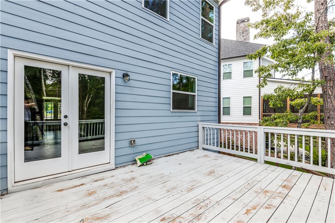
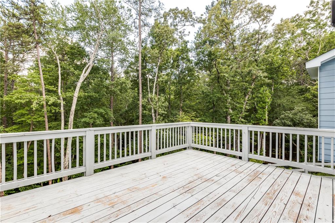
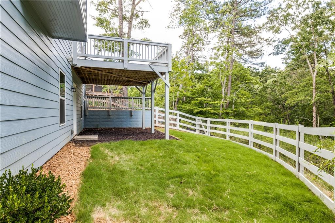
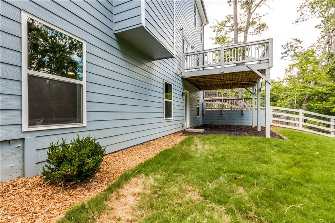
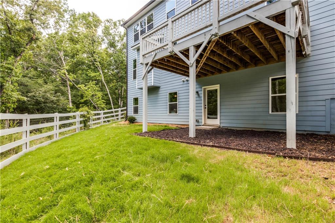
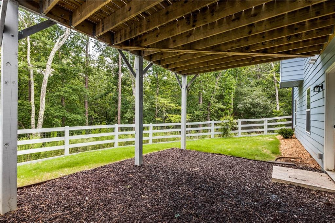
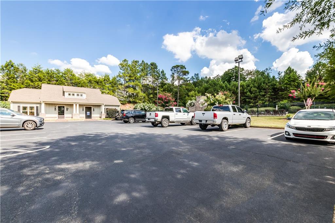
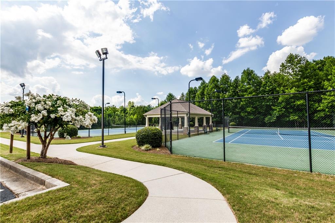
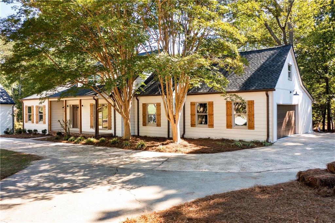
 MLS# 408338765
MLS# 408338765 