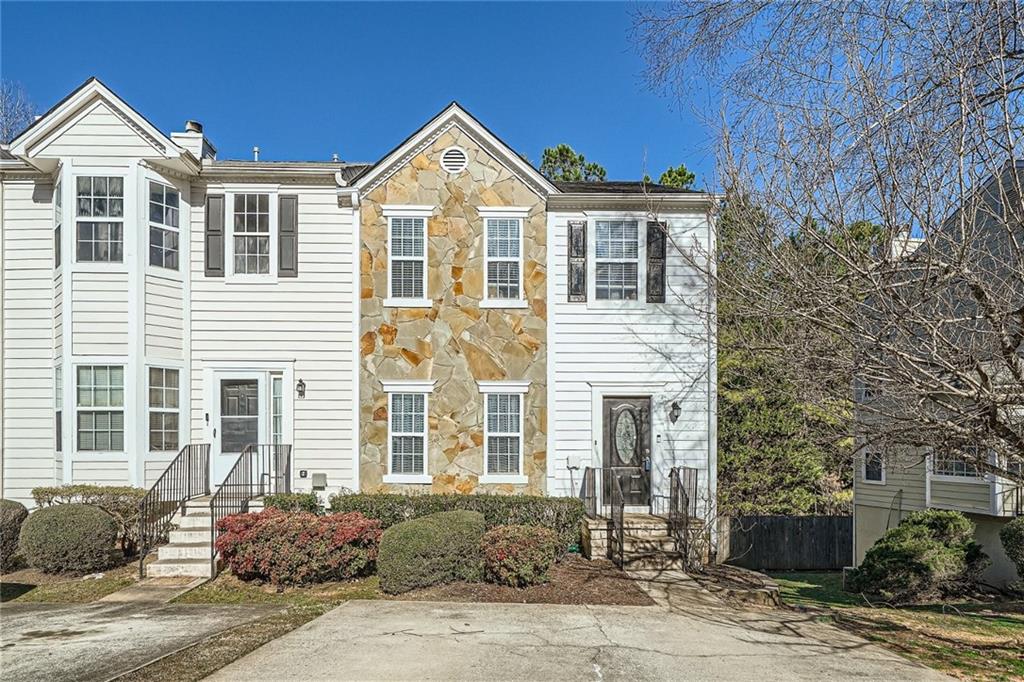Viewing Listing MLS# 390317480
Duluth, GA 30096
- 3Beds
- 3Full Baths
- 1Half Baths
- N/A SqFt
- 2002Year Built
- 0.04Acres
- MLS# 390317480
- Residential
- Townhouse
- Active
- Approx Time on Market4 months, 10 days
- AreaN/A
- CountyGwinnett - GA
- Subdivision Howell Park
Overview
Wow...reduced price! The seller added shower on first floor. 3 bed, 3.5 bath, Well-equipped kitchen is open to a big, bright, fireside great room with beautiful floors. Large deck with a wooded view. Master bedroom with luxury upgraded bath, walk-in closet; second bedroom also has private bath and walk-in closet! Bonus room on the first floor can be an additional bedroom, exercise room, playroom, music room - whatever your heart desires with a powder room and shower room! Great location convenient to I-85, Peachtree Industrial, Buford Highway and downtown Duluth, Markets, Restaurants, and shoppings.
Association Fees / Info
Hoa: Yes
Hoa Fees Frequency: Monthly
Hoa Fees: 250
Community Features: Clubhouse, Homeowners Assoc, Pool
Association Fee Includes: Reserve Fund, Swim
Bathroom Info
Halfbaths: 1
Total Baths: 4.00
Fullbaths: 3
Room Bedroom Features: Roommate Floor Plan
Bedroom Info
Beds: 3
Building Info
Habitable Residence: No
Business Info
Equipment: None
Exterior Features
Fence: None
Patio and Porch: Deck
Exterior Features: None
Road Surface Type: Asphalt, Concrete
Pool Private: No
County: Gwinnett - GA
Acres: 0.04
Pool Desc: None
Fees / Restrictions
Financial
Original Price: $374,900
Owner Financing: No
Garage / Parking
Parking Features: Attached, Garage, Garage Door Opener, Garage Faces Front
Green / Env Info
Green Energy Generation: None
Handicap
Accessibility Features: None
Interior Features
Security Ftr: Smoke Detector(s)
Fireplace Features: Decorative, Family Room
Levels: Three Or More
Appliances: Dishwasher, Disposal, Dryer, Gas Oven, Gas Range, Gas Water Heater, Microwave, Refrigerator, Washer
Laundry Features: Gas Dryer Hookup, In Basement
Interior Features: Disappearing Attic Stairs, Double Vanity, Entrance Foyer, Walk-In Closet(s)
Flooring: Laminate
Spa Features: None
Lot Info
Lot Size Source: Public Records
Lot Features: Back Yard
Lot Size: x
Misc
Property Attached: Yes
Home Warranty: No
Open House
Other
Other Structures: None
Property Info
Construction Materials: Brick 3 Sides, HardiPlank Type
Year Built: 2,002
Property Condition: Resale
Roof: Composition
Property Type: Residential Attached
Style: Townhouse, Traditional
Rental Info
Land Lease: No
Room Info
Kitchen Features: Cabinets Stain, Other Surface Counters, Pantry, View to Family Room
Room Master Bathroom Features: Double Vanity,Tub/Shower Combo
Room Dining Room Features: Great Room
Special Features
Green Features: None
Special Listing Conditions: None
Special Circumstances: None
Sqft Info
Building Area Total: 1902
Building Area Source: Public Records
Tax Info
Tax Amount Annual: 4463
Tax Year: 2,023
Tax Parcel Letter: R6260-458
Unit Info
Num Units In Community: 148
Utilities / Hvac
Cool System: Ceiling Fan(s), Central Air
Electric: 110 Volts
Heating: Central
Utilities: Cable Available, Electricity Available, Natural Gas Available, Sewer Available, Underground Utilities, Water Available
Sewer: Public Sewer
Waterfront / Water
Water Body Name: None
Water Source: Public
Waterfront Features: None
Directions
From I-85 S, Exit 104 to Pleasant Hill and head west, left at N Berkeley Lake Rd NW (corner of Super H Mart and Walmart), left into Howell Park neighborhood.Listing Provided courtesy of The Millionaire Realtors Group, Llc.
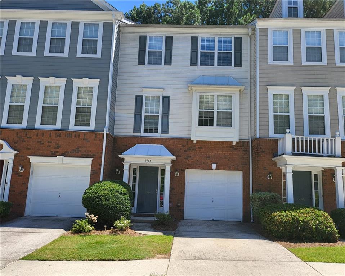
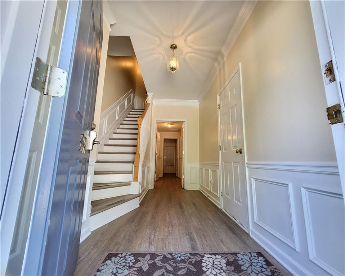
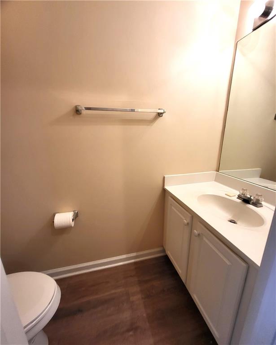
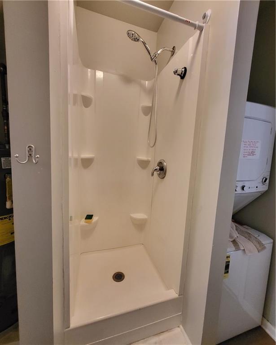
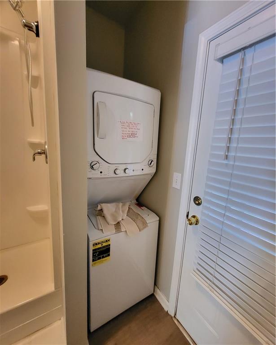
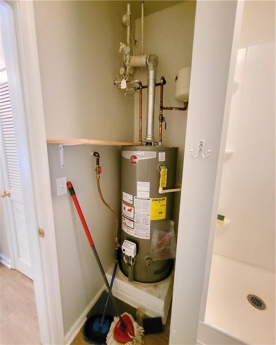
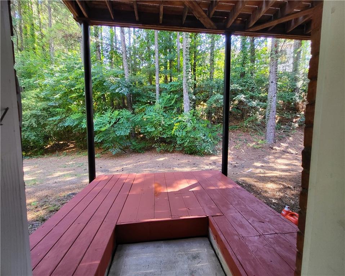
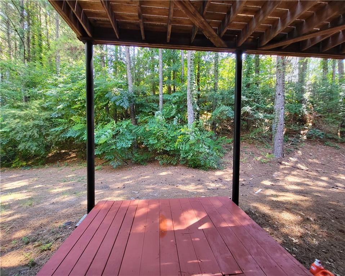
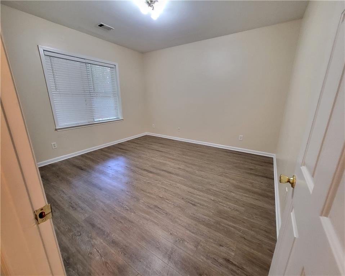
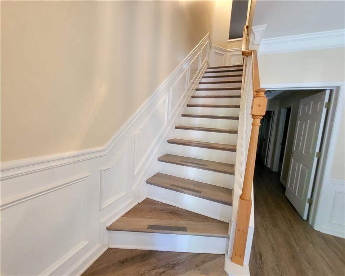
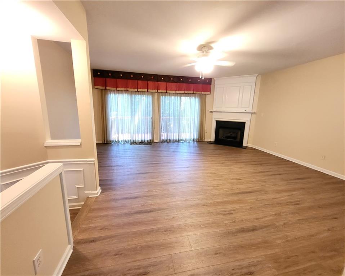
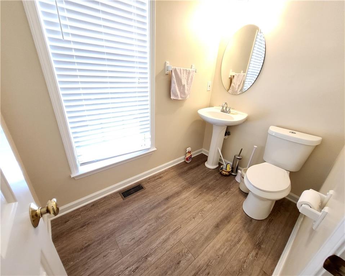
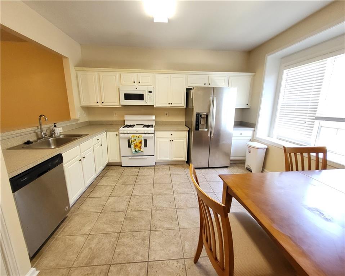
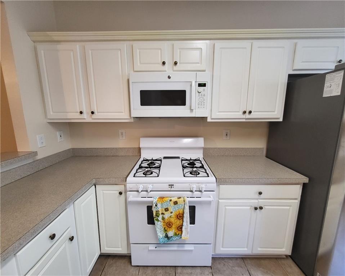
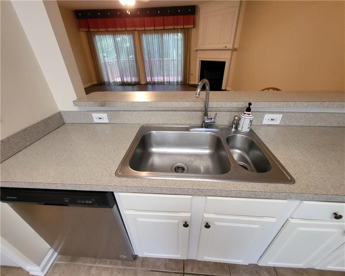
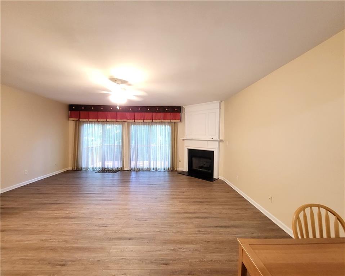
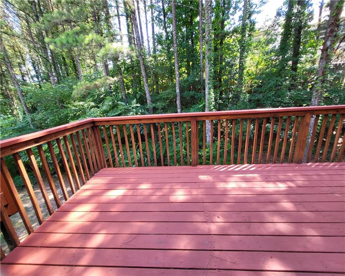
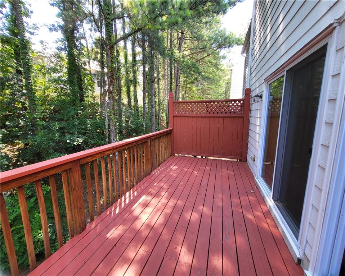
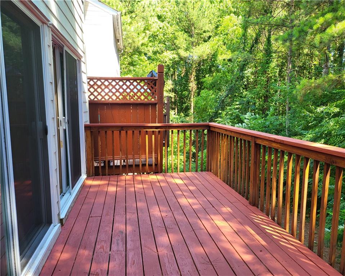
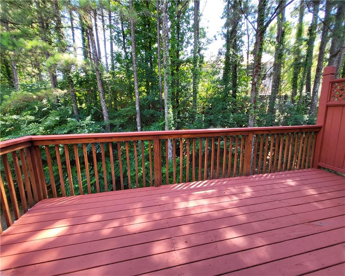
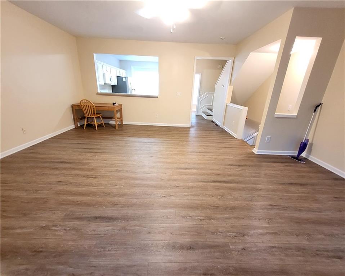
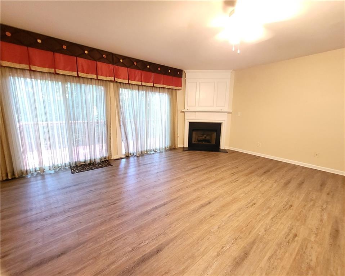
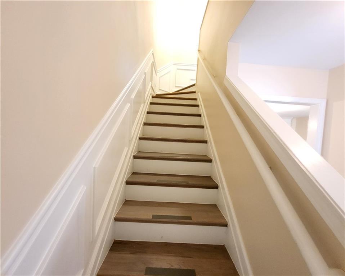
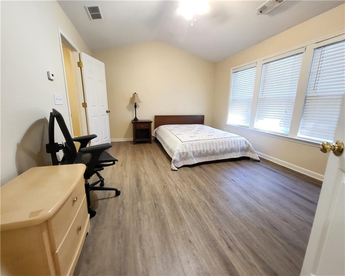
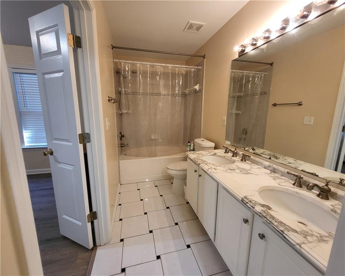
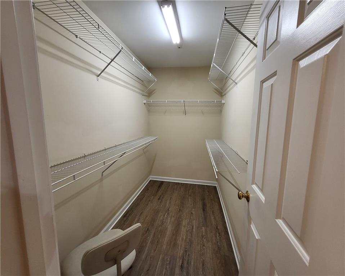
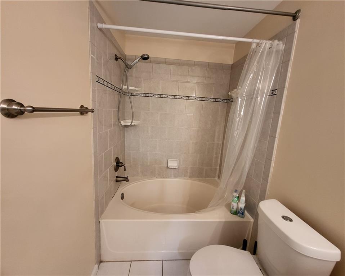
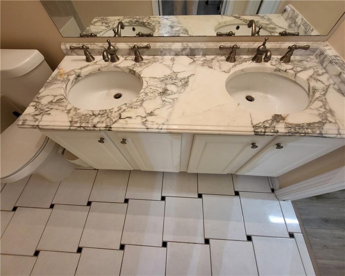
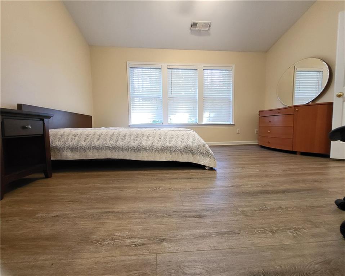
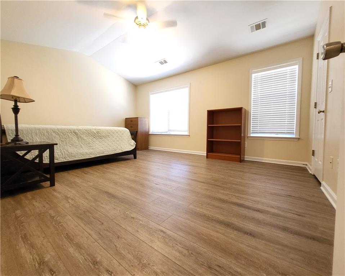
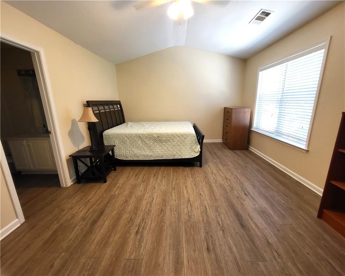
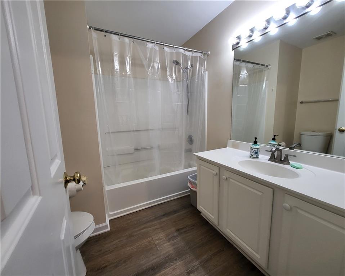
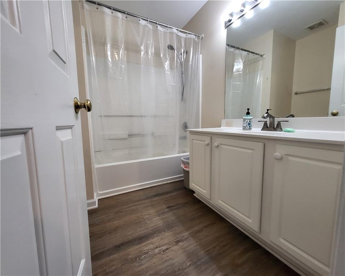
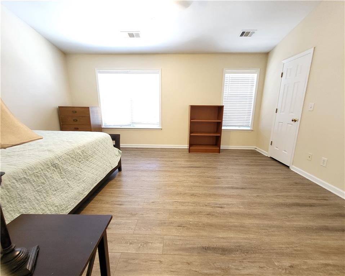
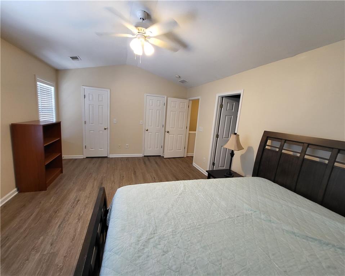
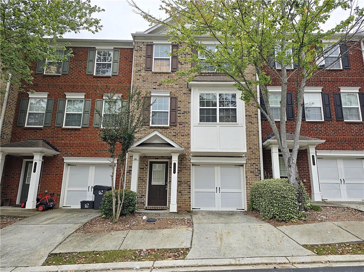
 MLS# 406861660
MLS# 406861660 