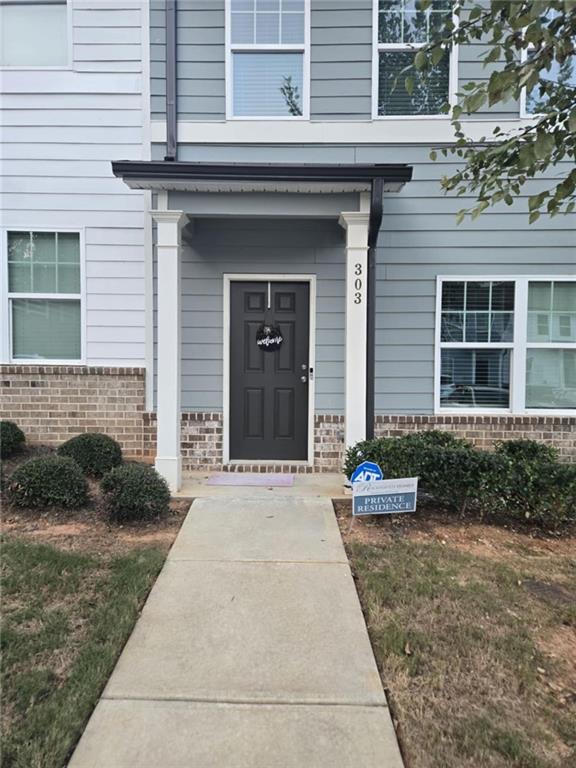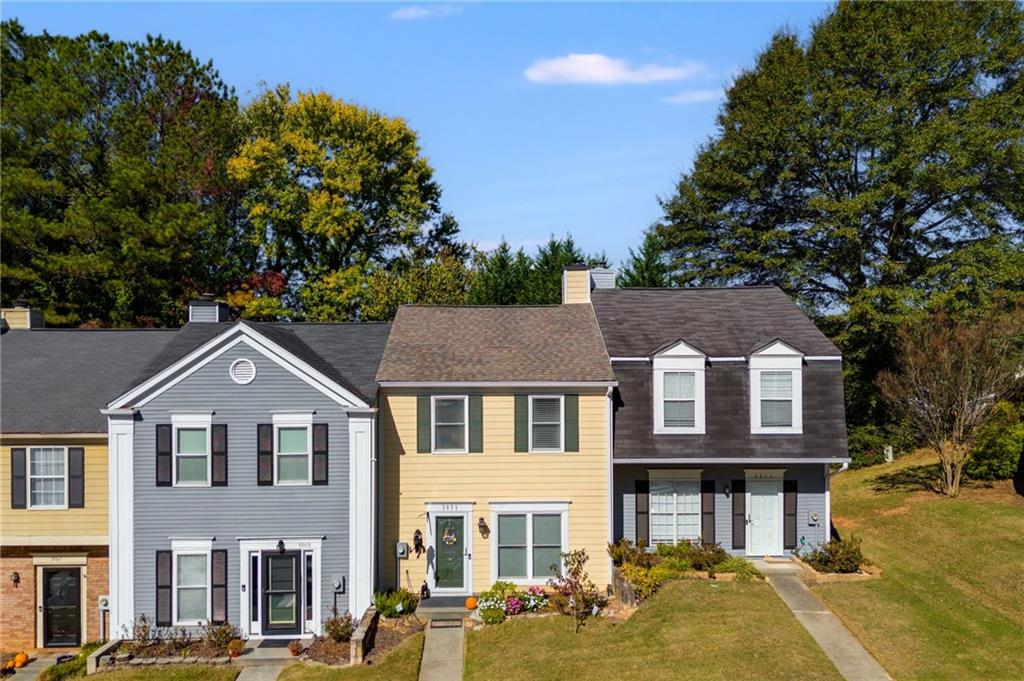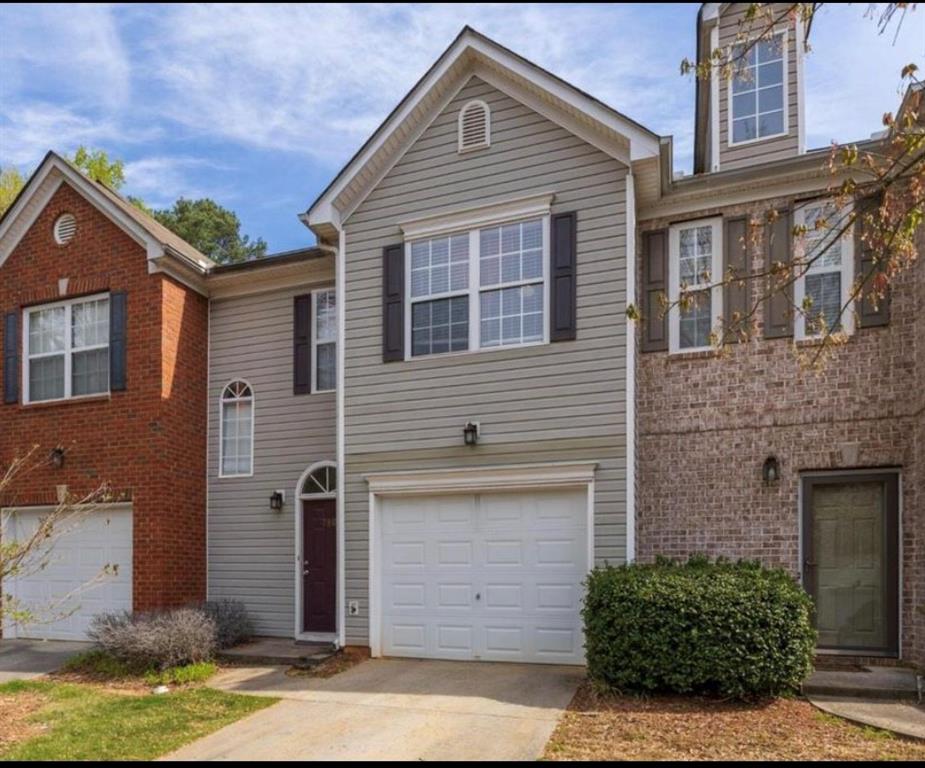Viewing Listing MLS# 390313952
Atlanta, GA 30312
- 2Beds
- 2Full Baths
- 1Half Baths
- N/A SqFt
- 2000Year Built
- 0.05Acres
- MLS# 390313952
- Residential
- Townhouse
- Active
- Approx Time on Market4 months, 13 days
- AreaN/A
- CountyFulton - GA
- Subdivision Ware Estates
Overview
Beautiful three level 2BR and 2.5 BA well maintain Townhome less than one mile from the current New Summer Hill development project with future new Publix. Front Entry offers an extra lower level office/bedroom/bonus room with beautiful tile floor. First level has a spacious one car garage with MyQ Bluetooth garage opener and rear level drive way for additional parking. Beautiful Hardwood floors have been installed throughout most of the home and are in great condition. The light-filled open concept main floor includes the Family room with Fireplace and guest bath with tile flooring. Family room features a front balcony for morning coffee and relaxation. New Architectural Roof replaced in 2021. Large Kitchen features white cabinets with range, microwave, dishwasher and refrigerator. Laundry/pantry room is on the main floor off the Kitchen. Two separate bedrooms and separate baths upstairs are also perfect for a roommate plan. Termite bond contract covered by HOA. Ceiling fans throughout. This unit is less than 2 miles from the New South Downtown Redevelopment & Centennial Yard development projects. Schedule showing via showing time. Code is provided by appointment only.
Association Fees / Info
Hoa: Yes
Hoa Fees Frequency: Annually
Hoa Fees: 1800
Community Features: Homeowners Assoc, Near Beltline, Near Public Transport, Near Schools, Near Shopping, Street Lights
Bathroom Info
Halfbaths: 1
Total Baths: 3.00
Fullbaths: 2
Room Bedroom Features: Double Master Bedroom
Bedroom Info
Beds: 2
Building Info
Habitable Residence: Yes
Business Info
Equipment: None
Exterior Features
Fence: None
Patio and Porch: Front Porch
Exterior Features: Balcony, Private Entrance
Road Surface Type: Asphalt
Pool Private: No
County: Fulton - GA
Acres: 0.05
Pool Desc: None
Fees / Restrictions
Financial
Original Price: $275,000
Owner Financing: Yes
Garage / Parking
Parking Features: Garage, Garage Door Opener
Green / Env Info
Green Energy Generation: None
Handicap
Accessibility Features: None
Interior Features
Security Ftr: None
Fireplace Features: Great Room
Levels: Three Or More
Appliances: Dishwasher, Microwave, Refrigerator
Laundry Features: In Kitchen
Interior Features: Entrance Foyer, Other
Flooring: Carpet, Hardwood
Spa Features: None
Lot Info
Lot Size Source: Public Records
Lot Features: Level
Lot Size: 005
Misc
Property Attached: Yes
Home Warranty: Yes
Open House
Other
Other Structures: None
Property Info
Construction Materials: Brick Front
Year Built: 2,000
Property Condition: Resale
Roof: Shingle
Property Type: Residential Attached
Style: Townhouse
Rental Info
Land Lease: Yes
Room Info
Kitchen Features: Breakfast Room, Pantry
Room Master Bathroom Features: Tub/Shower Combo
Room Dining Room Features: Great Room,Other
Special Features
Green Features: None
Special Listing Conditions: None
Special Circumstances: None
Sqft Info
Building Area Total: 992
Building Area Source: Public Records
Tax Info
Tax Amount Annual: 770
Tax Year: 2,023
Tax Parcel Letter: 14-0076-0010-094-1
Unit Info
Num Units In Community: 1
Utilities / Hvac
Cool System: Ceiling Fan(s), Central Air
Electric: Other
Heating: Central
Utilities: Cable Available
Sewer: Public Sewer
Waterfront / Water
Water Body Name: None
Water Source: Public
Waterfront Features: None
Directions
USE GPS. 923 Glenn St SW, Atlanta. GA No Parking on the street in front of the townhomes. Enter from the Rear of the Unit. Park in Unit rear driveway and walk around to the front door for Supra Lockbox.Listing Provided courtesy of Epique Realty
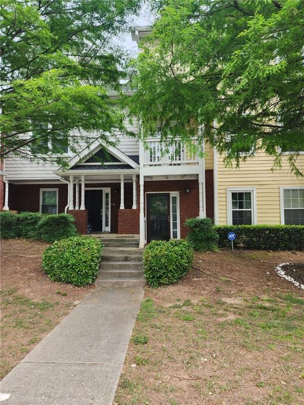
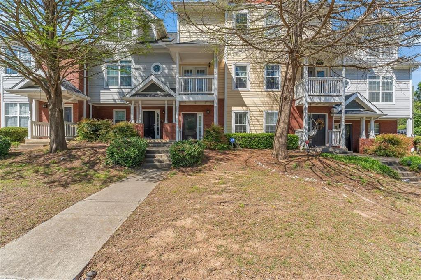
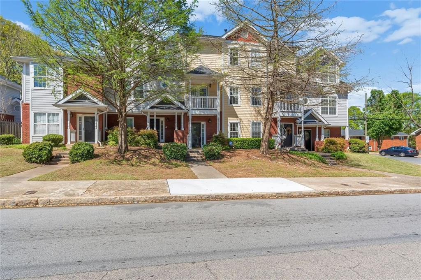
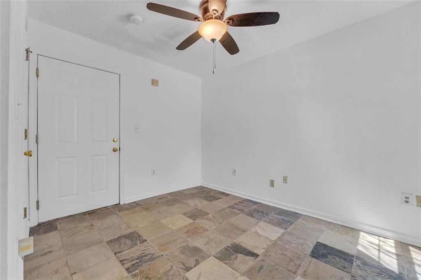
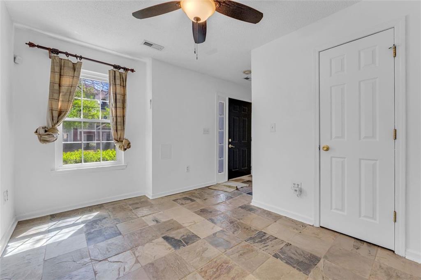
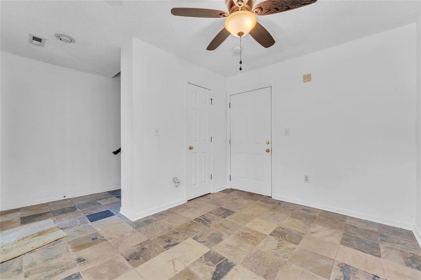
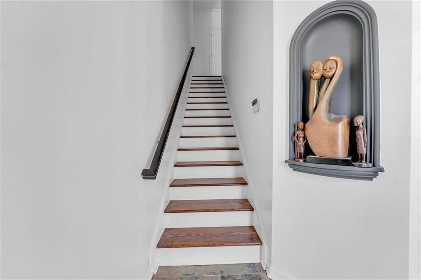
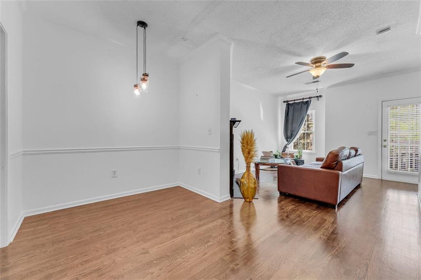
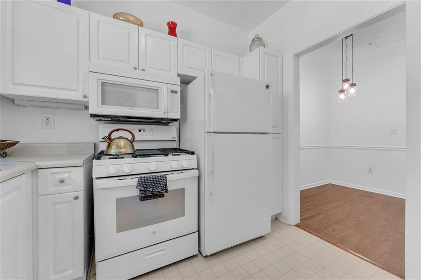
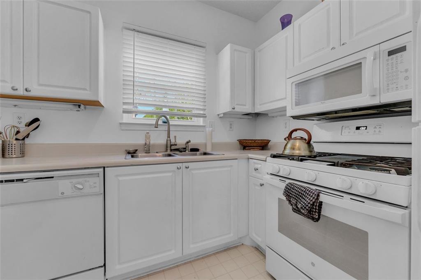
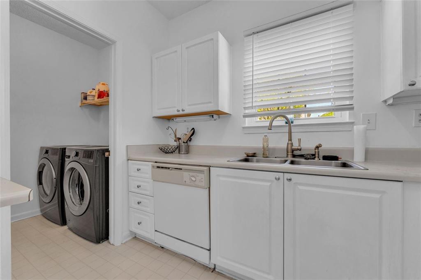
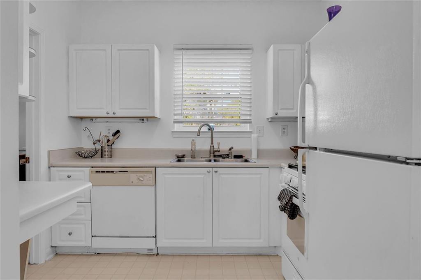
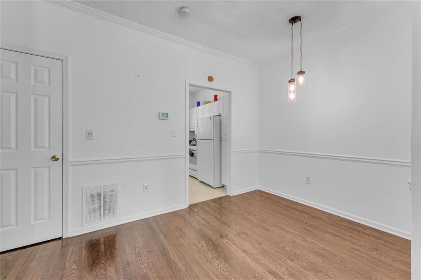
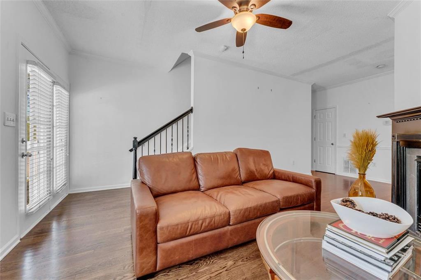
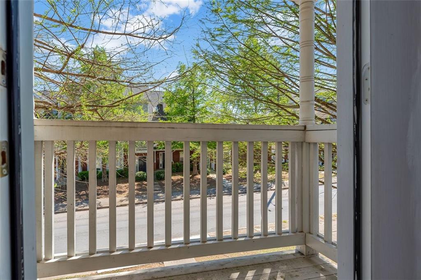
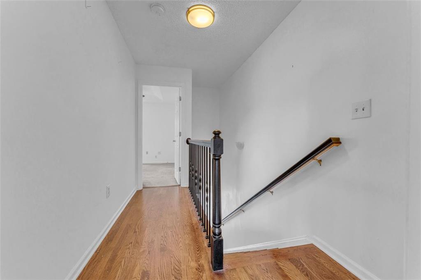
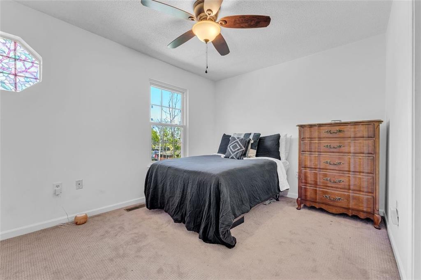
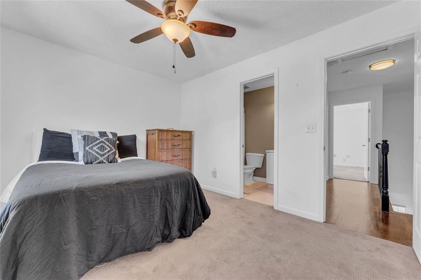
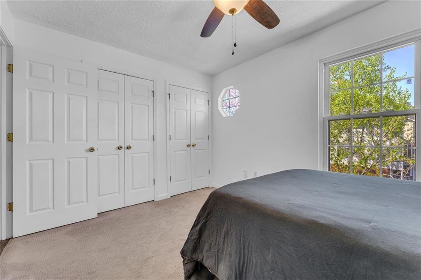
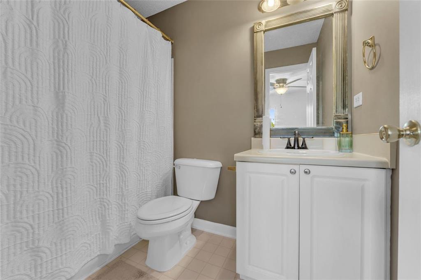
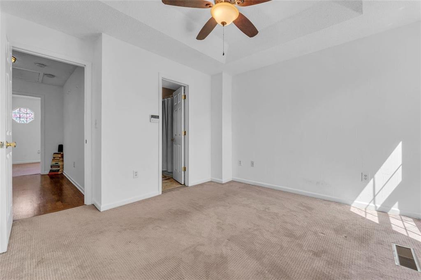
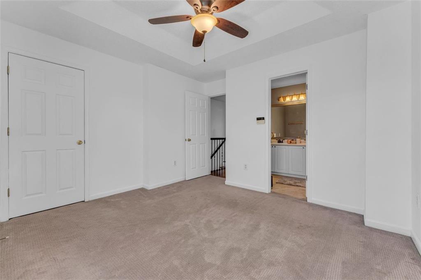
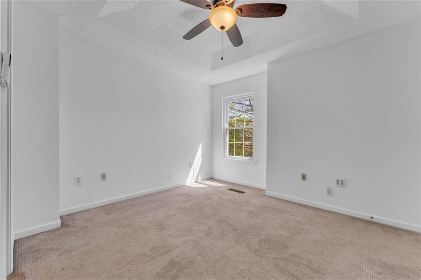
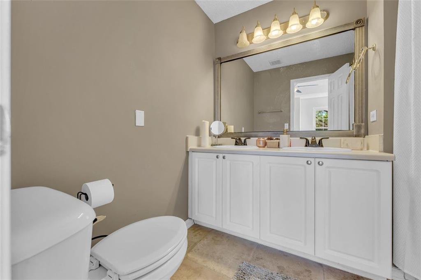
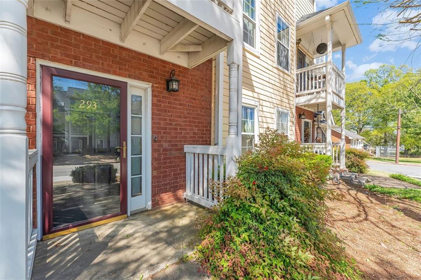
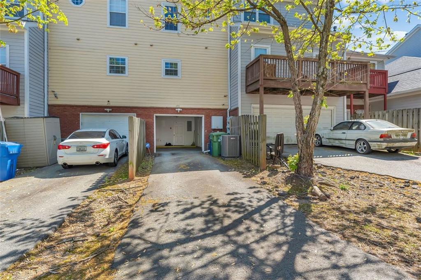
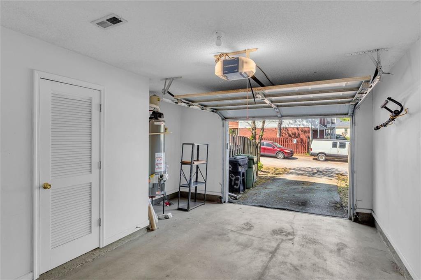
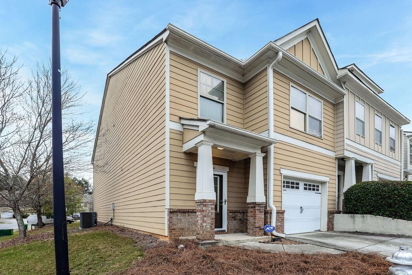
 MLS# 410644921
MLS# 410644921 