Viewing Listing MLS# 390273073
Marietta, GA 30066
- 4Beds
- 3Full Baths
- 1Half Baths
- N/A SqFt
- 2024Year Built
- 0.34Acres
- MLS# 390273073
- Residential
- Single Family Residence
- Pending
- Approx Time on Market4 months, 10 days
- AreaN/A
- CountyCobb - GA
- Subdivision Tanglewood North
Overview
Davidson Homes, Alston plan featuring a stunning open concept from the kitchen to dining and great room, great for entertaining. Main-level features 10 ft ceilings and 8ft doors, a coffered ceiling, gas fireplace with built-ins and a private work from home office. The gourmet kitchen will not disappoint featuring 36"" Kitchen Aid gas cooktop, double ovens, built-in refrigerator, quartz counter tops, soft close drawers & doors, farmhouse sink with a custom walk-in pantry system. Main-level highlight, slider doors open to a cozy covered patio with gas fireplace for extending your entertainment space. Upstairs enjoy 4 spacious bedrooms with private baths and all rooms feature a walk-in closet. The owner's large bedroom suite flows right into your designer owners bath and HUGE walk in closet system. Large bonus room upstairs is a plus. You will not run out of space in this home! This is a private, well maintained community with an amazing East Cobb location including swim/tennis amenities. Home is currently under construction and will be completed approximately by end of 2024. Limited new construction opportunity by Davidson Homes in the highly rated Lassiter school district. Preferred lender incentive of $20,000 closing cost by using Davidson Homes Mortgage!!!! Final opportunity for Tanglewood North. Please call or text lisitng agent for an appointment and construction status update.Attached photos may include upgrades and non-standard features and are for illustrations purposes only. They may not be an exact representation of the home. Actual home will vary due to designer selections, option upgrades and site plan layouts.
Association Fees / Info
Hoa: Yes
Hoa Fees Frequency: Monthly
Hoa Fees: 166
Community Features: None
Association Fee Includes: Swim, Tennis
Bathroom Info
Halfbaths: 1
Total Baths: 4.00
Fullbaths: 3
Room Bedroom Features: Oversized Master, Other
Bedroom Info
Beds: 4
Building Info
Habitable Residence: No
Business Info
Equipment: Irrigation Equipment
Exterior Features
Fence: None
Patio and Porch: Covered
Exterior Features: Rain Gutters
Road Surface Type: Asphalt, Paved
Pool Private: No
County: Cobb - GA
Acres: 0.34
Pool Desc: None
Fees / Restrictions
Financial
Original Price: $1,216,912
Owner Financing: No
Garage / Parking
Parking Features: Garage, Garage Door Opener, Garage Faces Front
Green / Env Info
Green Energy Generation: None
Handicap
Accessibility Features: None
Interior Features
Security Ftr: Carbon Monoxide Detector(s), Smoke Detector(s)
Fireplace Features: Gas Log
Levels: Two
Appliances: Dishwasher, Disposal, Double Oven, Gas Range, Microwave, Range Hood, Tankless Water Heater
Laundry Features: Laundry Room, Upper Level
Interior Features: Bookcases, Coffered Ceiling(s), Crown Molding, Double Vanity, High Ceilings 9 ft Upper, High Ceilings 10 ft Main, Tray Ceiling(s), Walk-In Closet(s)
Flooring: Carpet, Hardwood
Spa Features: None
Lot Info
Lot Size Source: Builder
Lot Features: Cul-De-Sac
Lot Size: X
Misc
Property Attached: No
Home Warranty: Yes
Open House
Other
Other Structures: None
Property Info
Construction Materials: Brick 4 Sides, HardiPlank Type
Year Built: 2,024
Property Condition: New Construction
Roof: Shingle
Property Type: Residential Detached
Style: Traditional
Rental Info
Land Lease: No
Room Info
Kitchen Features: Cabinets Other, Kitchen Island, Pantry, Pantry Walk-In, Solid Surface Counters, View to Family Room
Room Master Bathroom Features: Double Vanity,Separate Tub/Shower,Other
Room Dining Room Features: Butlers Pantry,Open Concept
Special Features
Green Features: Insulation, Water Heater, Windows
Special Listing Conditions: None
Special Circumstances: None
Sqft Info
Building Area Total: 4060
Building Area Source: Builder
Tax Info
Tax Parcel Letter: 16-0023-0-034-0
Unit Info
Utilities / Hvac
Cool System: Ceiling Fan(s), Central Air
Electric: 110 Volts, 220 Volts in Laundry
Heating: Electric
Utilities: Cable Available, Electricity Available, Natural Gas Available, Phone Available, Sewer Available, Underground Utilities, Water Available
Sewer: Public Sewer
Waterfront / Water
Water Body Name: None
Water Source: Public
Waterfront Features: None
Directions
From I-575 or GA-92 head East make a right at Trickum Rd. Turn left onto Jamerson Rd. Tanglewood Estates will be on your left. From Sandy Plains turn Right onto Wigley & stay on Jamerson Rd, then the entrance will be on your Right.Listing Provided courtesy of Davidson Realty Ga, Llc
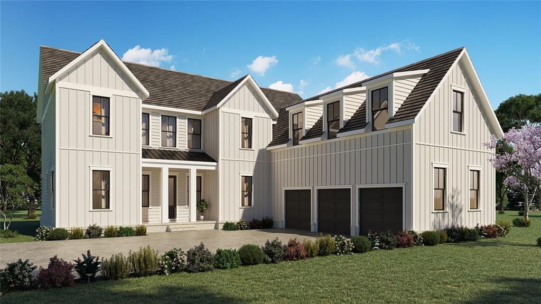
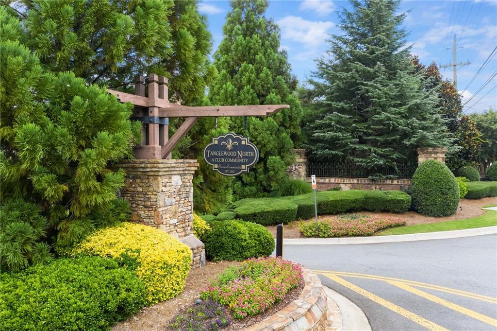
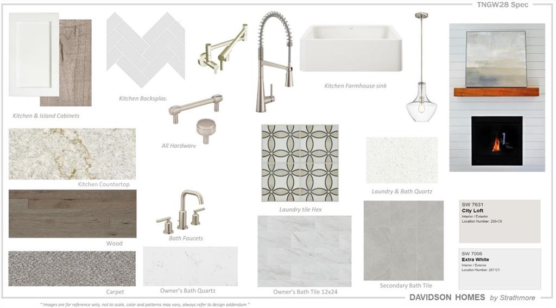
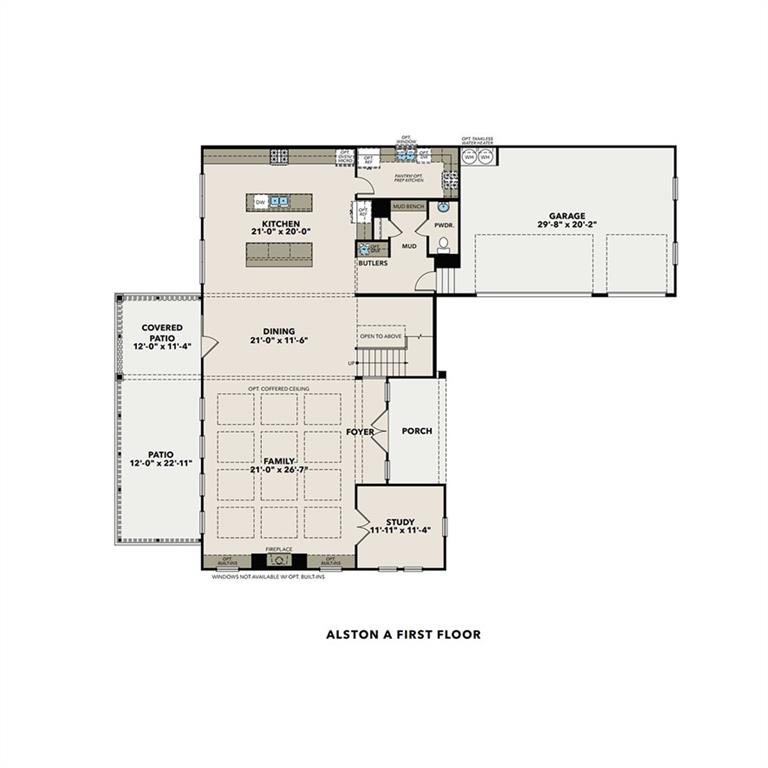
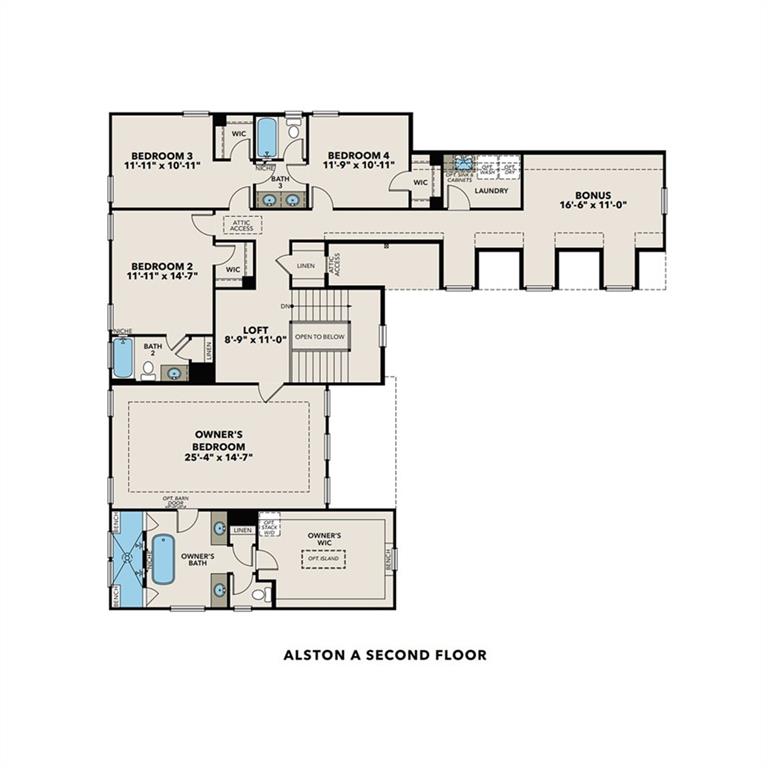
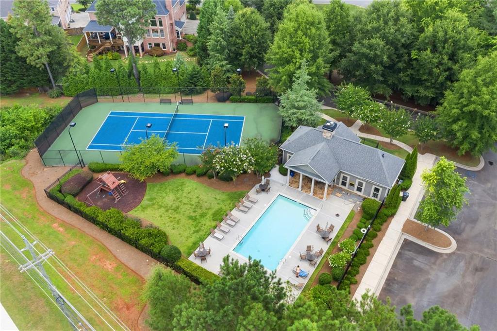
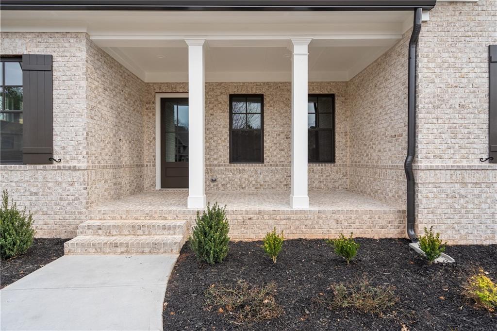
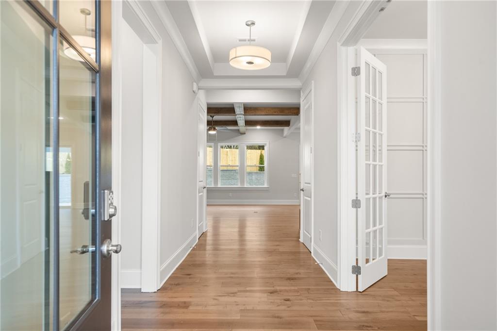
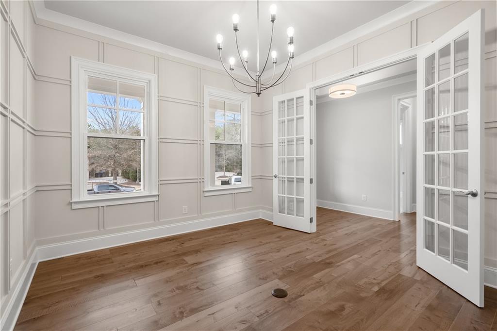
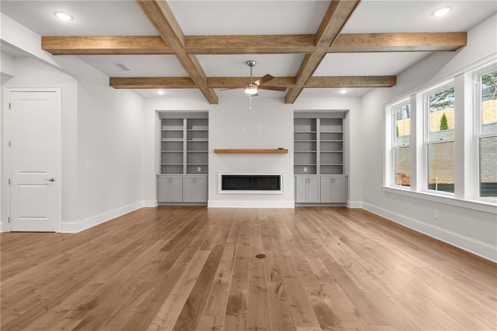
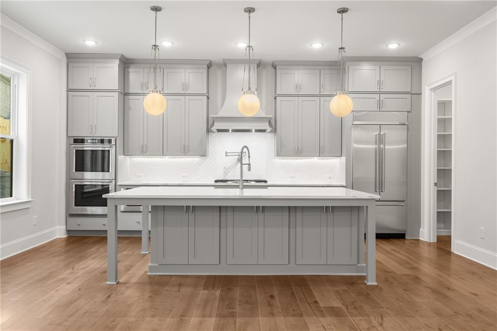
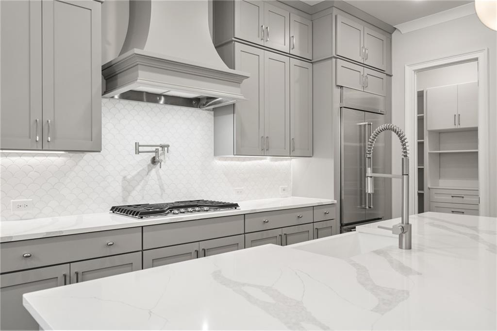
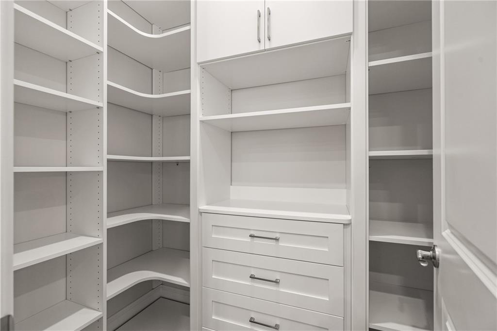
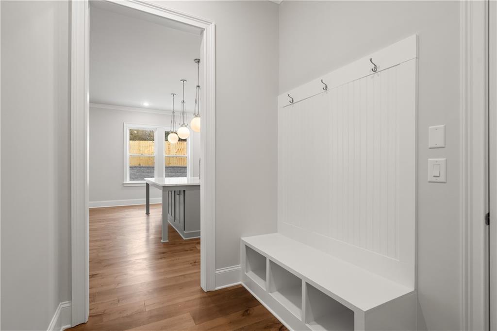
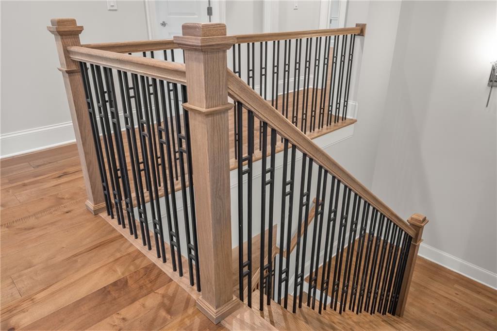
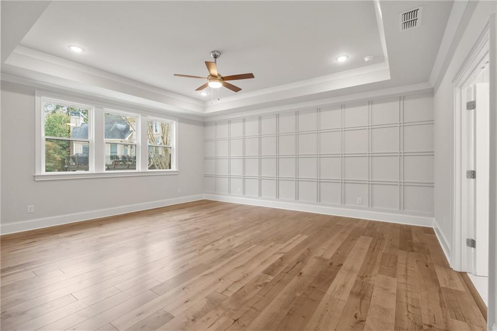
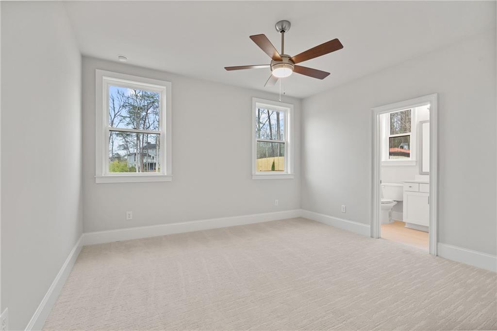
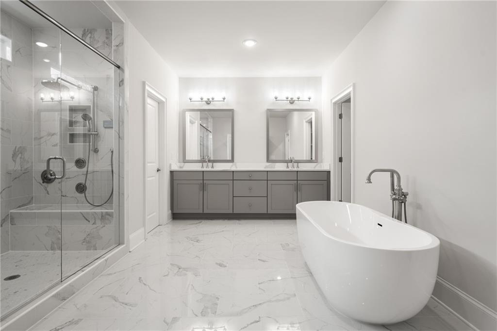
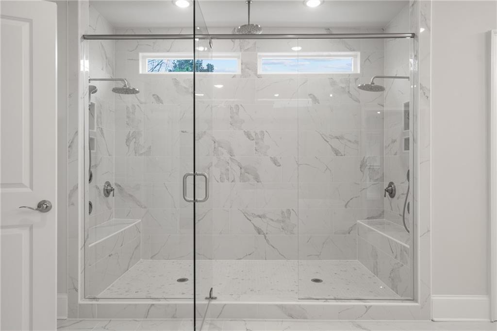
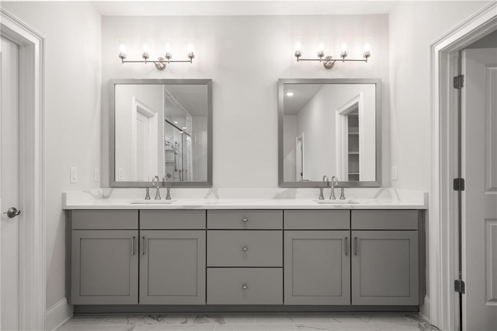
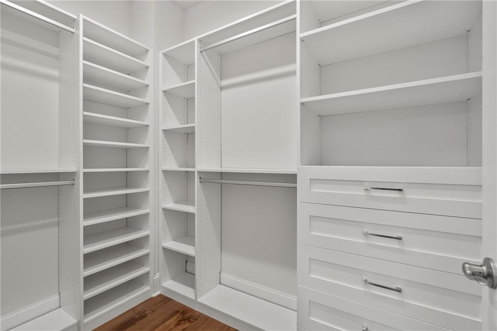
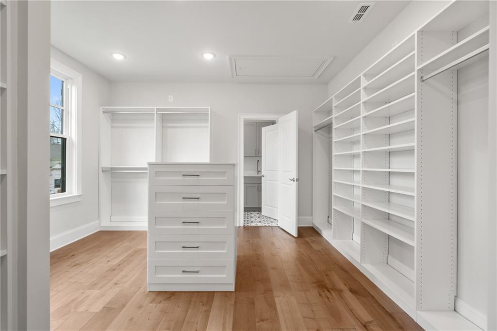
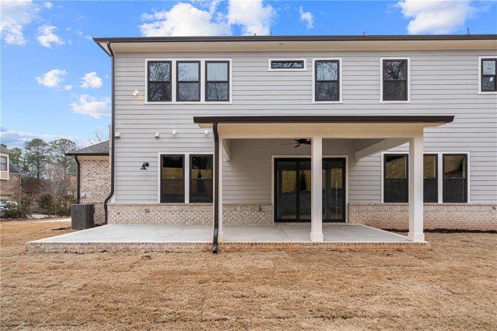

 MLS# 360207785
MLS# 360207785