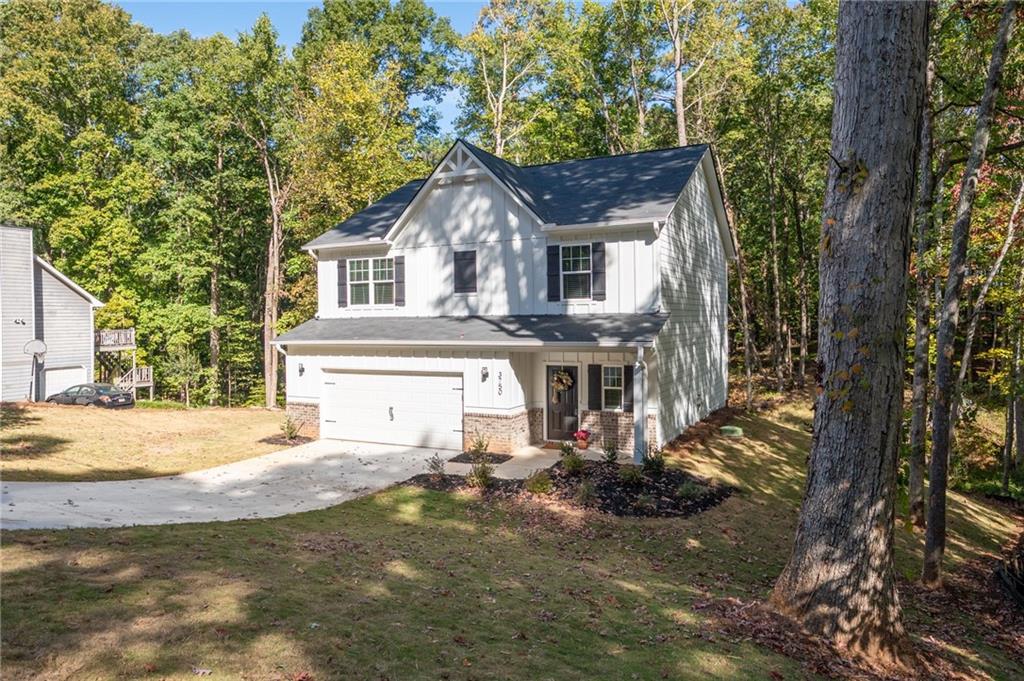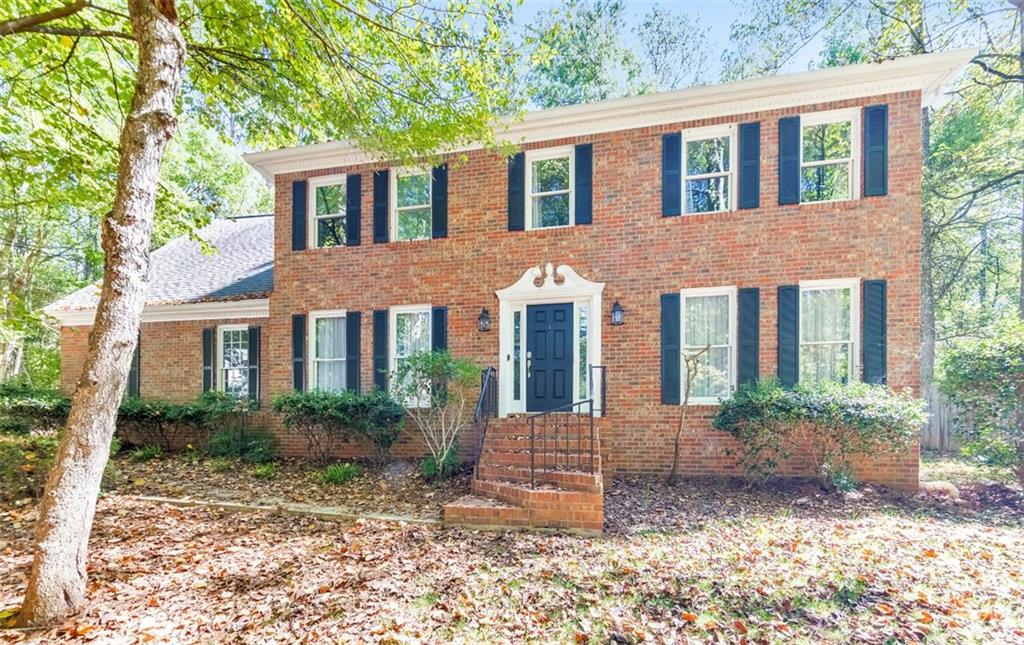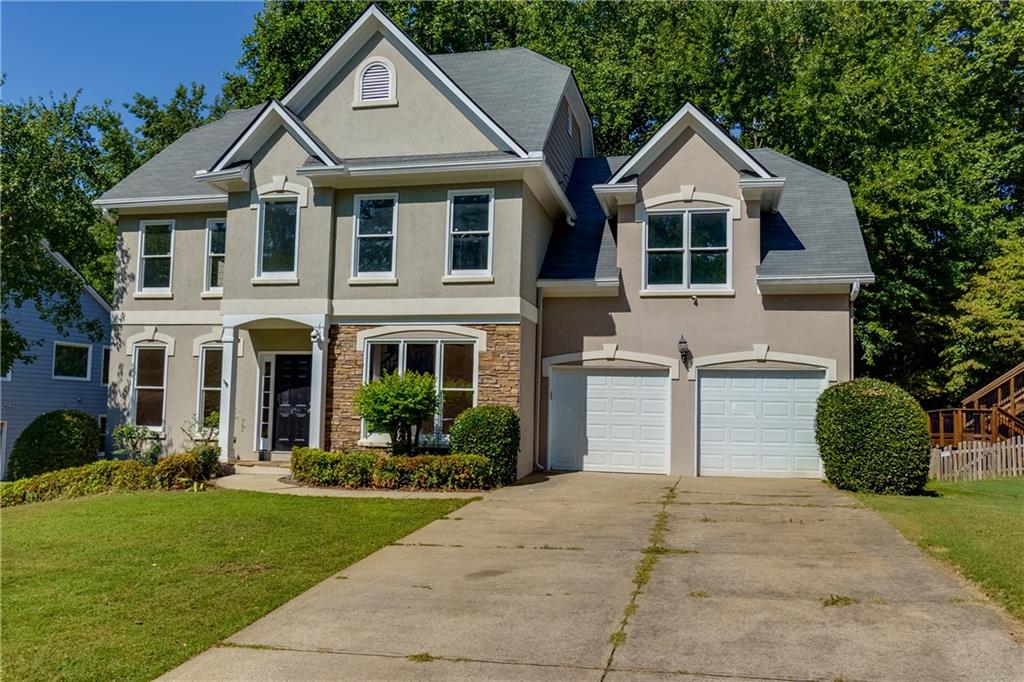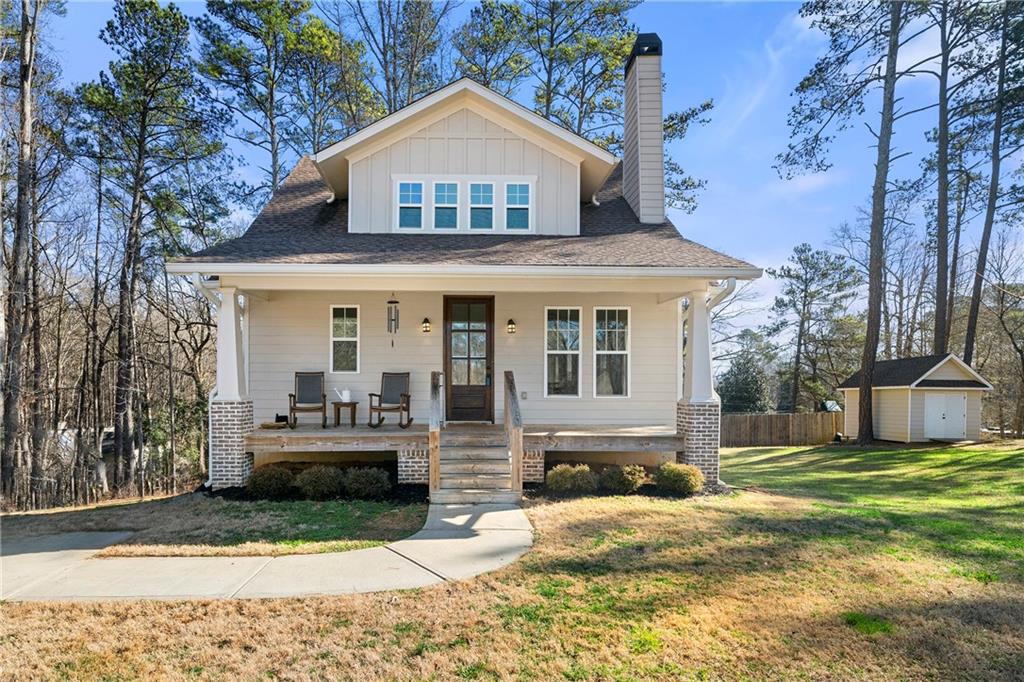Viewing Listing MLS# 390265879
Kennesaw, GA 30152
- 4Beds
- 3Full Baths
- 1Half Baths
- N/A SqFt
- 1999Year Built
- 0.23Acres
- MLS# 390265879
- Residential
- Single Family Residence
- Active
- Approx Time on Market4 months, 11 days
- AreaN/A
- CountyCobb - GA
- Subdivision Parkview @Barrett Greene
Overview
Priced to Sell! This home features a double master suite, with one on the main floor and another upstairs. Upon entry, you are greeted by soaring ceilings in the 2-story foyer, which continues with vaulted ceilings in the great room. The open and inviting floor plan boasts hardwood floors in the foyer, hallways, kitchen, keeping room, and dining rooms. The oversized dining area provides ample space for entertaining.The kitchen is equipped with Corian countertops, abundant 42"" cabinets, and views of the eat-in kitchen area and keeping room. The expansive great room features a second fireplace, perfect for cozy gatherings. The large owners suite has a double trey ceiling and opens into a spacious master bath with a gigantic master closet.Upstairs, there are three large secondary bedrooms. An ensuite with a trey ceiling, featuring a separate tub and shower. The other bedrooms share a Jack and Jill bath. Additional features include a central vacuum system and a tankless water heater.Conveniently located near highways, walking trails, Kennesaw Mountain Park, and many dining options. This home is being sold ""AS IS"" and needs updating and minor cosmetic repairs.
Association Fees / Info
Hoa: Yes
Hoa Fees Frequency: Annually
Hoa Fees: 1265
Community Features: Clubhouse, Homeowners Assoc, Near Schools, Near Shopping, Near Trails/Greenway, Restaurant, Street Lights, Tennis Court(s)
Hoa Fees Frequency: Annually
Association Fee Includes: Reserve Fund
Bathroom Info
Main Bathroom Level: 1
Halfbaths: 1
Total Baths: 4.00
Fullbaths: 3
Room Bedroom Features: Master on Main, Oversized Master
Bedroom Info
Beds: 4
Building Info
Habitable Residence: No
Business Info
Equipment: None
Exterior Features
Fence: None
Patio and Porch: Patio, Rear Porch
Exterior Features: Garden, Private Entrance, Private Yard, Rain Gutters
Road Surface Type: Paved
Pool Private: No
County: Cobb - GA
Acres: 0.23
Pool Desc: None
Fees / Restrictions
Financial
Original Price: $525,000
Owner Financing: No
Garage / Parking
Parking Features: Garage, Garage Door Opener, Garage Faces Front
Green / Env Info
Green Energy Generation: None
Handicap
Accessibility Features: None
Interior Features
Security Ftr: None
Fireplace Features: Family Room, Gas Log, Gas Starter, Keeping Room
Levels: Two
Appliances: Double Oven, Electric Oven, Gas Cooktop, Microwave, Refrigerator, Tankless Water Heater
Laundry Features: In Hall, Laundry Room
Interior Features: Entrance Foyer, High Ceilings 10 ft Main
Flooring: Carpet, Ceramic Tile, Hardwood
Spa Features: None
Lot Info
Lot Size Source: Public Records
Lot Features: Back Yard, Private
Lot Size: 57x111x117x190
Misc
Property Attached: No
Home Warranty: No
Open House
Other
Other Structures: None
Property Info
Construction Materials: Brick Front, HardiPlank Type
Year Built: 1,999
Property Condition: Resale
Roof: Composition, Shingle
Property Type: Residential Detached
Style: Traditional
Rental Info
Land Lease: No
Room Info
Kitchen Features: Breakfast Bar, Cabinets White, Keeping Room, Other Surface Counters, Pantry
Room Master Bathroom Features: Separate His/Hers,Separate Tub/Shower,Whirlpool Tu
Room Dining Room Features: Open Concept
Special Features
Green Features: None
Special Listing Conditions: None
Special Circumstances: None
Sqft Info
Building Area Total: 3238
Building Area Source: Public Records
Tax Info
Tax Amount Annual: 1624
Tax Year: 2,023
Tax Parcel Letter: 20-0251-0-039-0
Unit Info
Utilities / Hvac
Cool System: Ceiling Fan(s), Central Air, Zoned
Electric: 110 Volts, 220 Volts in Laundry
Heating: Central, Forced Air, Zoned
Utilities: Cable Available, Electricity Available, Natural Gas Available, Phone Available, Sewer Available, Water Available
Sewer: Public Sewer
Waterfront / Water
Water Body Name: None
Water Source: Public
Waterfront Features: None
Directions
I75N to exit 269 Barrett Pkwy, turn left onto Barrett Pkwy, turn left onto Stilesboro Rd, and turn right onto Parkview Ln, the house is on your left.Listing Provided courtesy of Keller Williams Realty Signature Partners
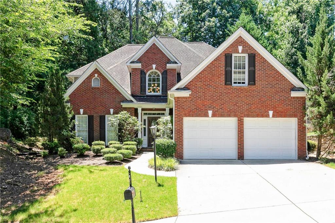
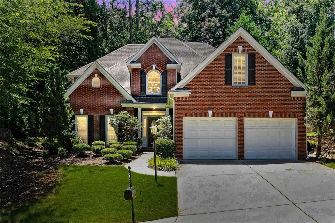
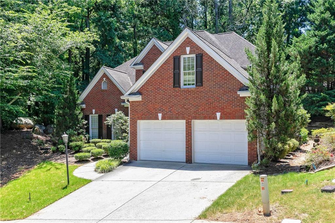
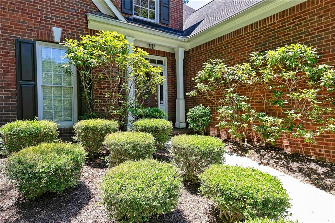
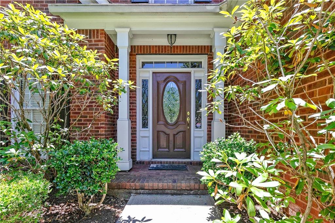
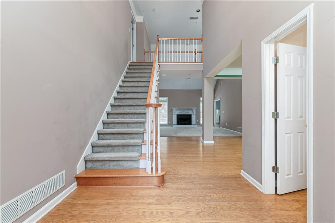
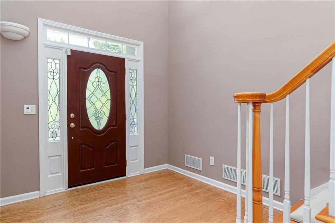
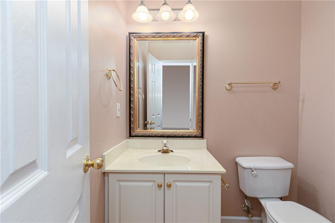
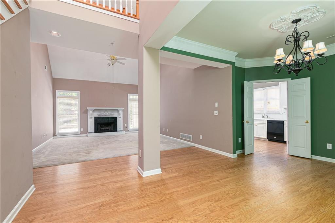
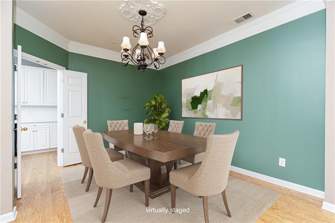
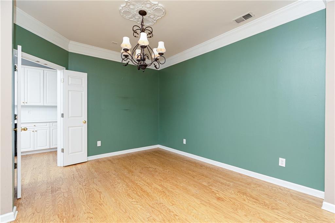
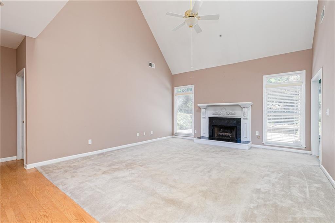
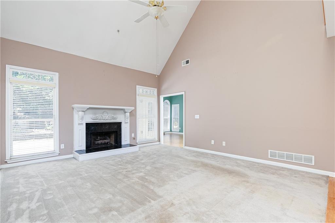
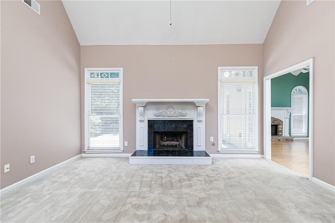
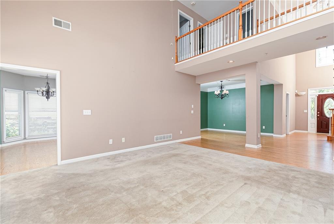
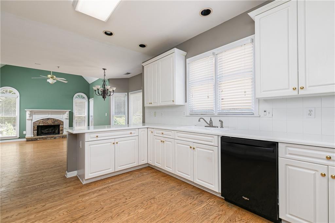
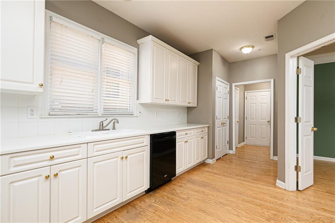
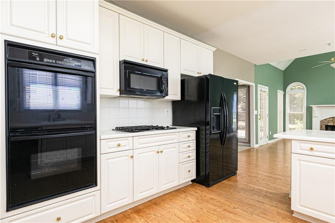
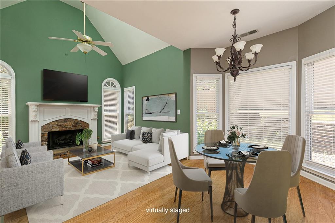
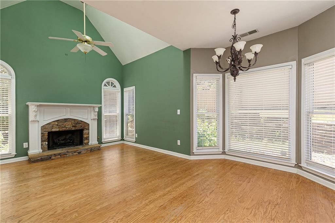
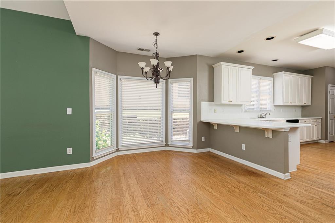
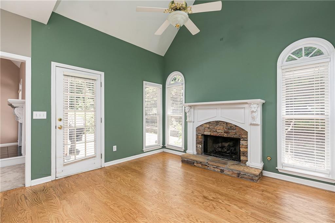
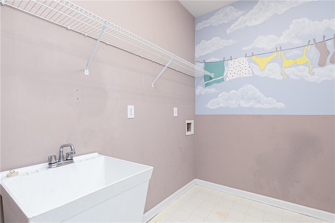
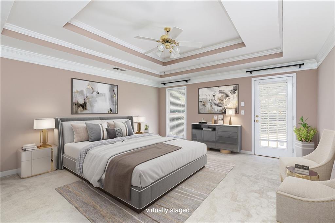
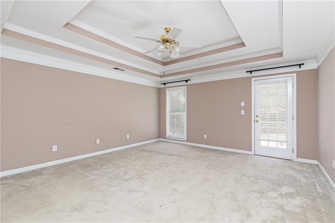
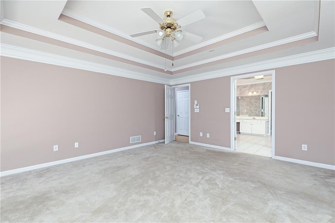
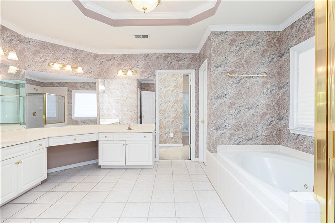
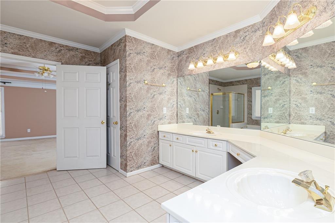
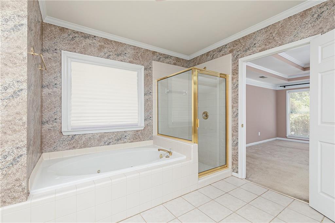
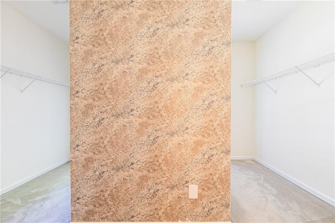
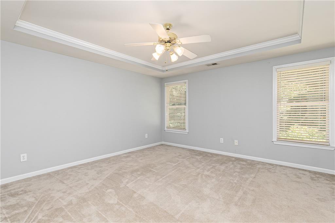
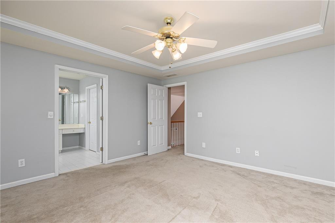
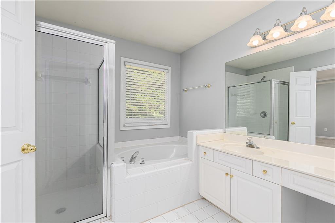
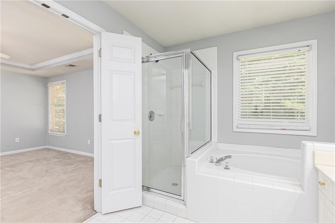
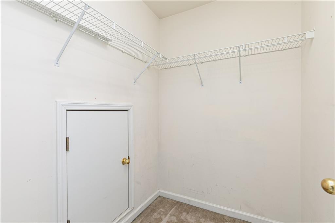
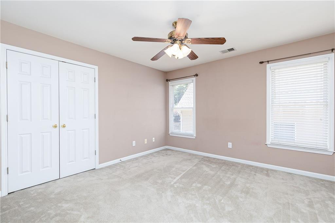
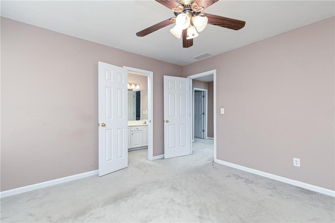
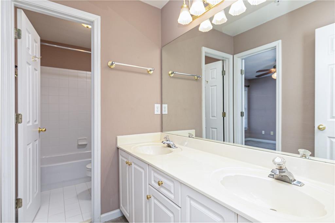
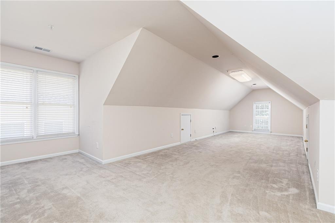
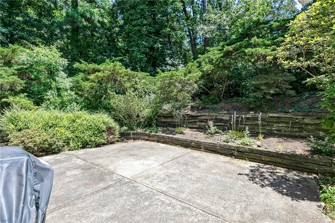
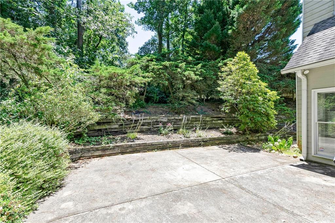
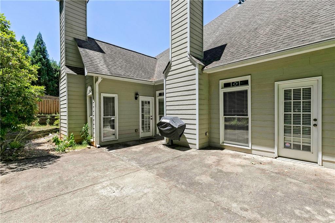
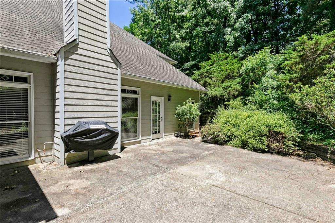
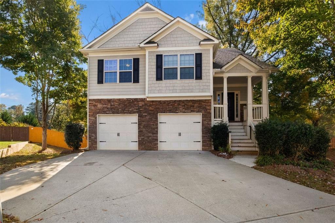
 MLS# 410091664
MLS# 410091664 